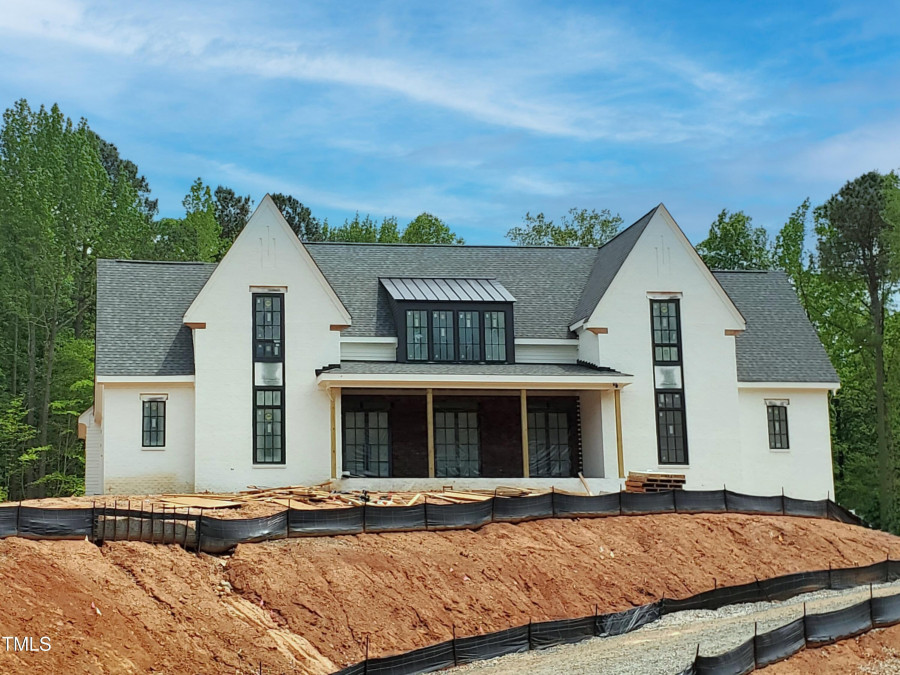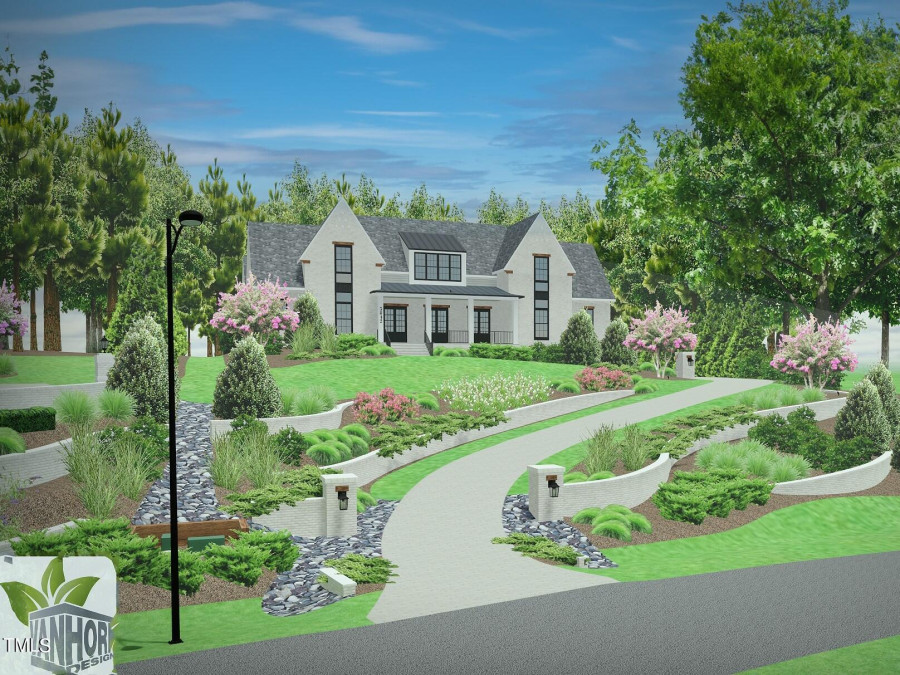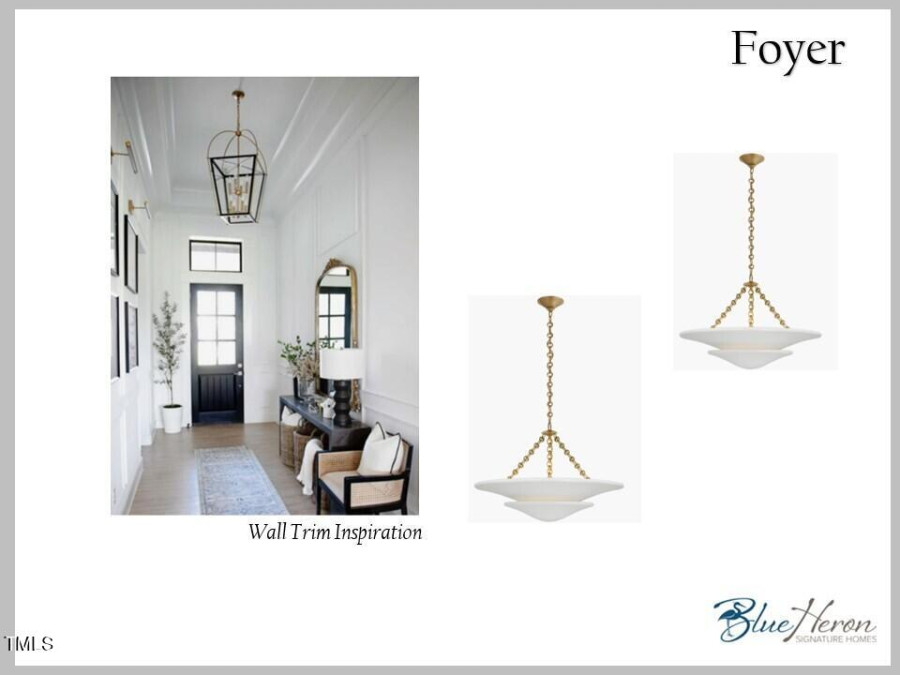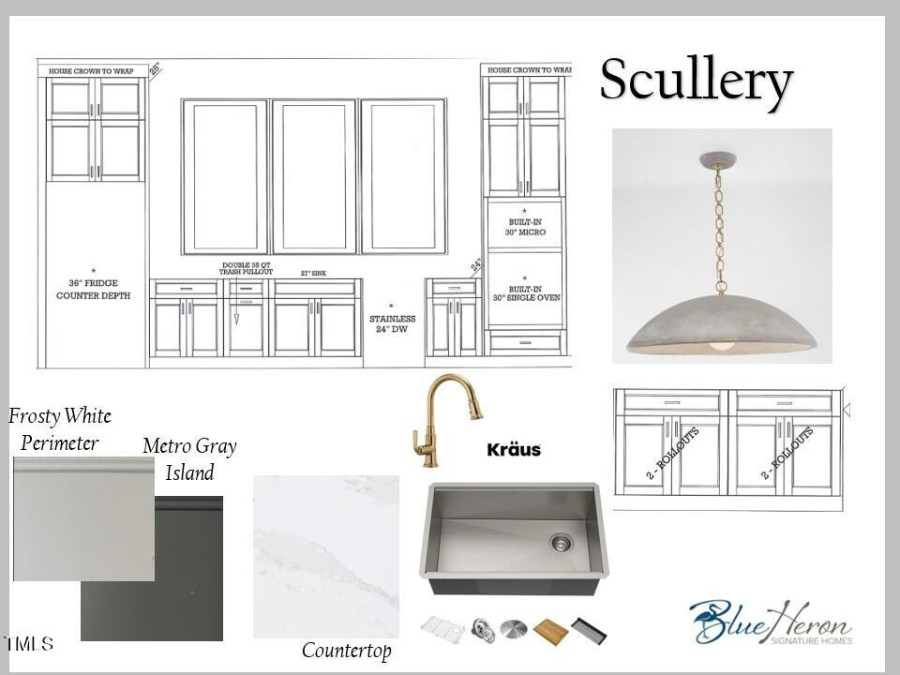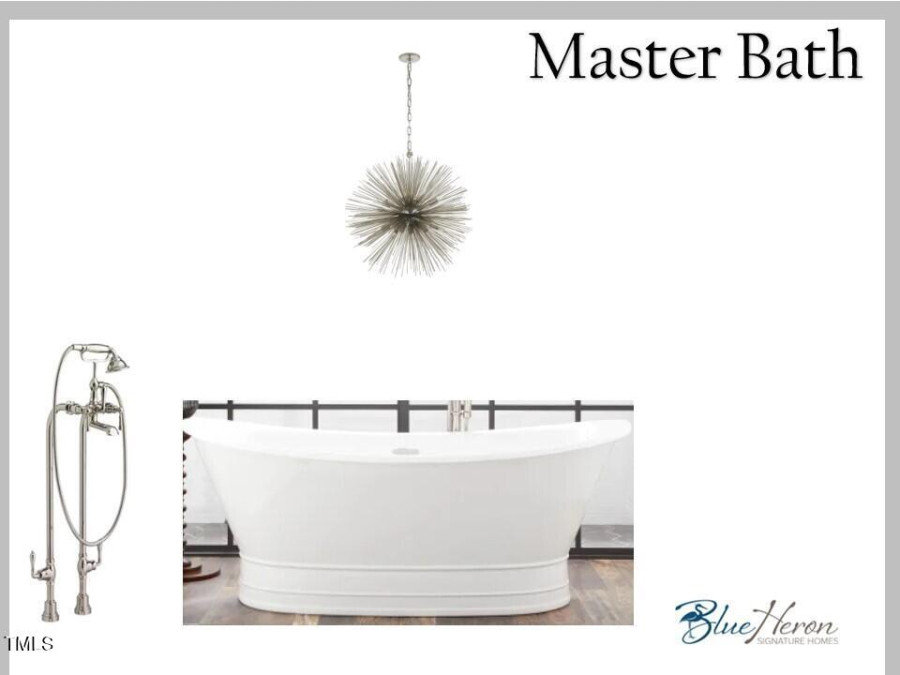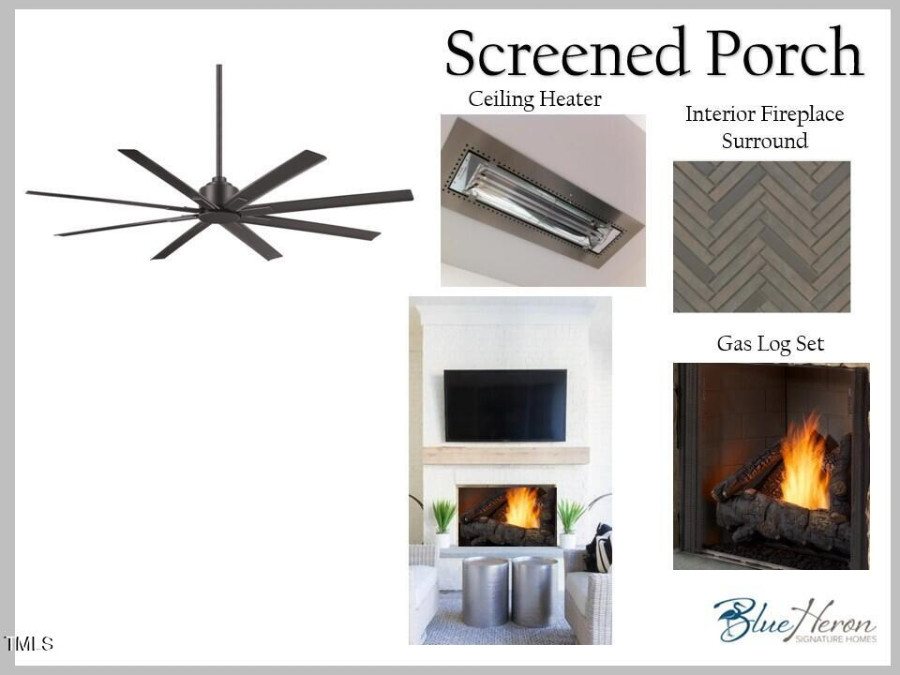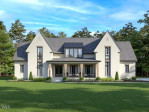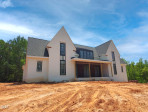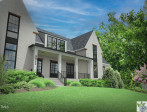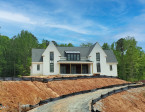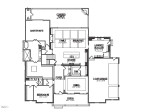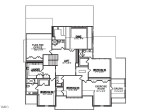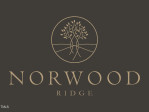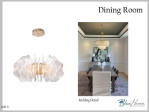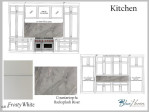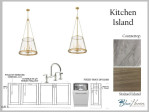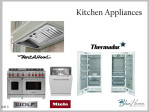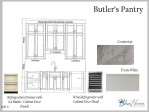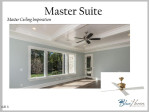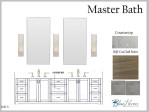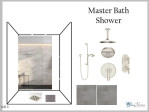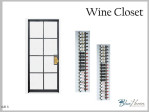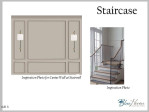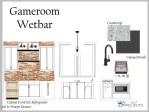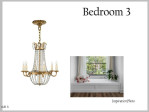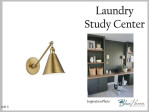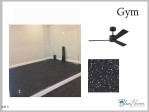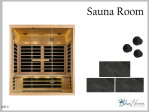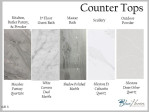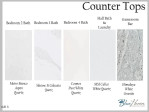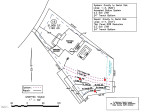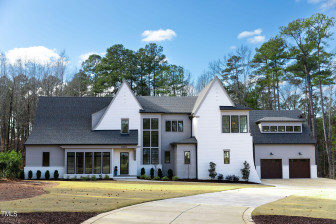5824 Norwood Ridge Dr Raleigh, NC 27614
- Price $3,130,000
- Beds 5
- Baths 8.00
- Sq.Ft. 7,394
- Acres 1.19
- Year 2024
- Days 2
- Save
- Social
- Call
Interested in 5824 Norwood Ridge Dr Raleigh, NC 27614 ?
Request a Showing
This beautiful 5 beds 8.00 baths home is located at 5824 Norwood Ridge Dr Raleigh, NC 27614 and is listed for $3,130,000. The home was built in 2024, contains 7394 sqft of living space, and sits on a 1.19 acre lot. This Residential home is priced at $423 per square foot and has been on the market since April 28th, 2024. with sqft of living space.
If you'd like to request more information on 5824 Norwood Ridge Dr Raleigh, NC 27614, please call us at 919-249-8536 or contact us so that we can assist you in your real estate search. To find similar homes like 5824 Norwood Ridge Dr Raleigh, NC 27614, you can find other homes for sale in Raleigh, the neighborhood of Norwood Ridge, or 27614 click the highlighted links, or please feel free to use our website to continue your home search!
Schools
WALKING AND TRANSPORTATION
Homes Similar to 5824 Norwood Ridge Dr Raleigh, NC 27614
Popular Home Searches in Raleigh

Communities in Raleigh

Other Cities


