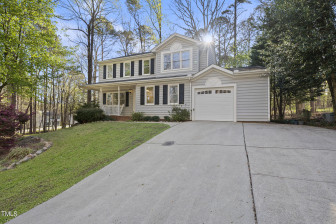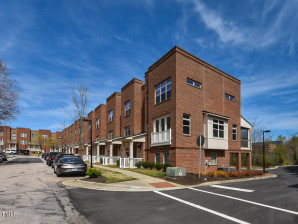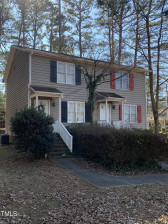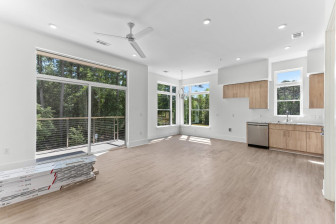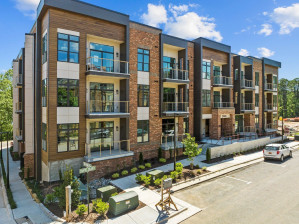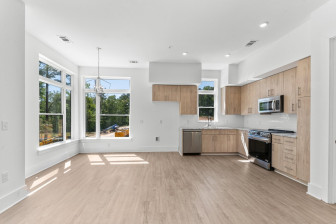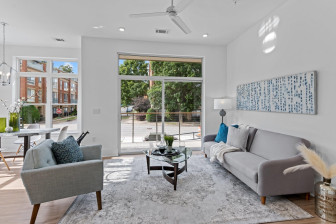605 Glen Mill Ct
Raleigh, NC 27606
- Price $489,900
- Beds 3
- Baths 2.00
- Sq.Ft. 1,490
- Acres 0.39
- Year 1979
- DOM 38 Days
- Save
- Social
- Call
- Details
- Location
- Streetview
- Raleigh
- Hunters Creek West
- Similar Homes
- 27606
- Calculator
- Share
- Save
- Ask a Question
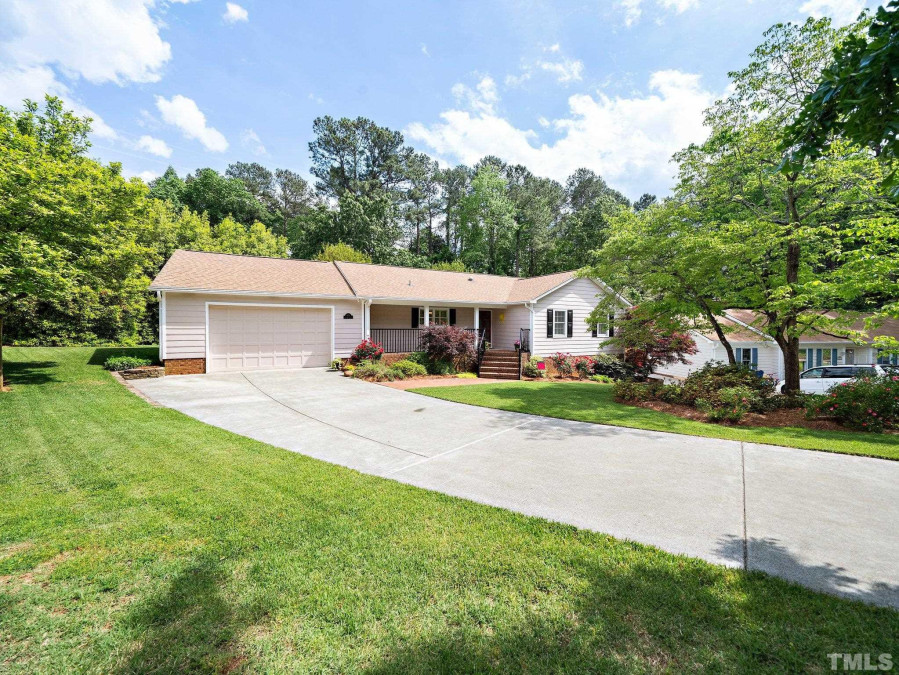
1of41
View All Photos
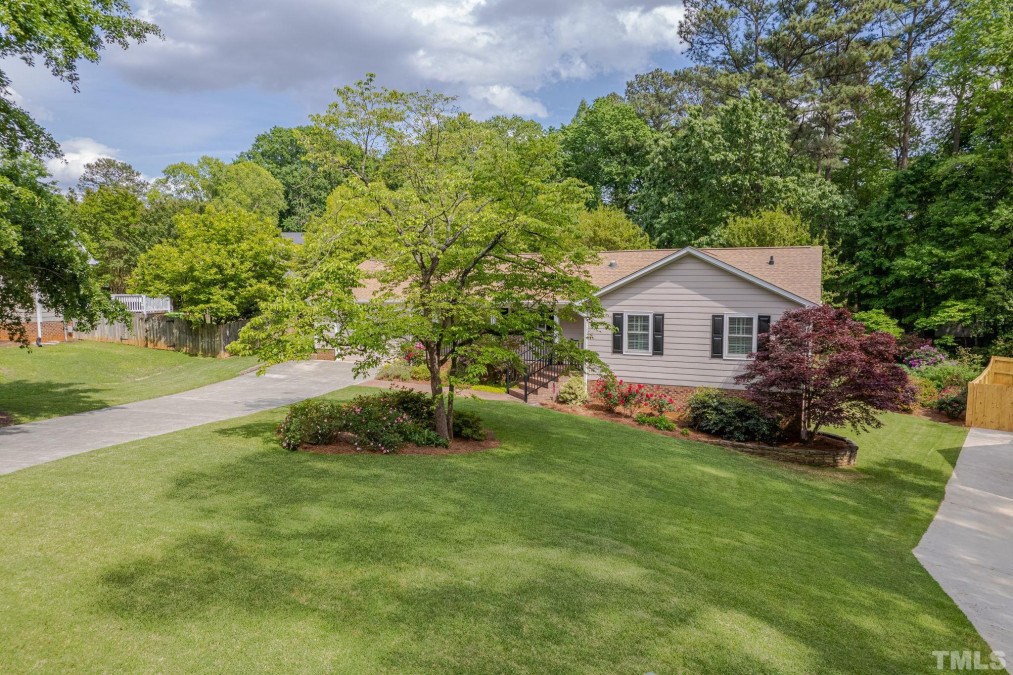
2of41
View All Photos
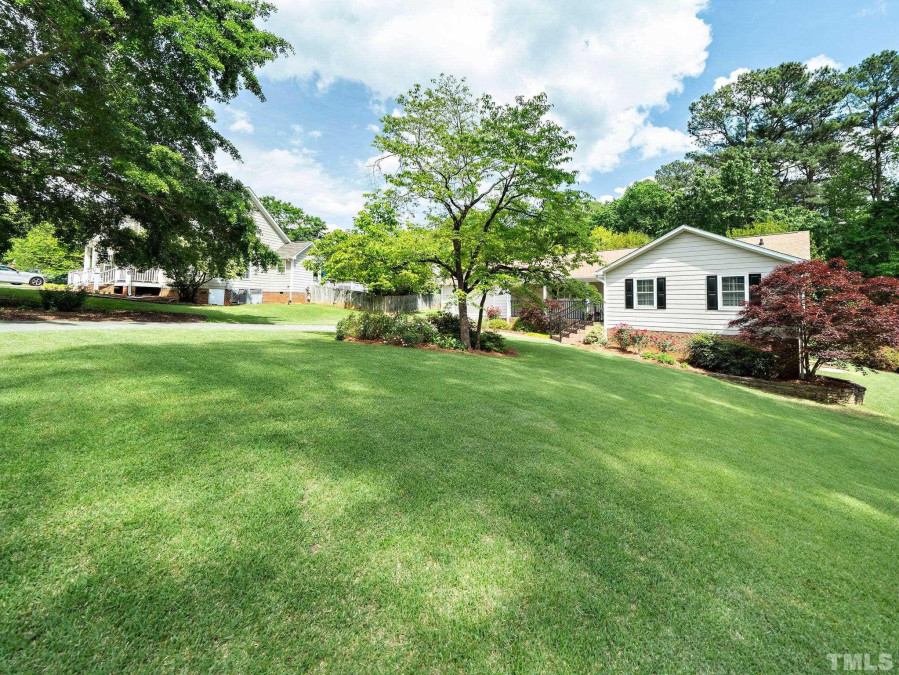
3of41
View All Photos
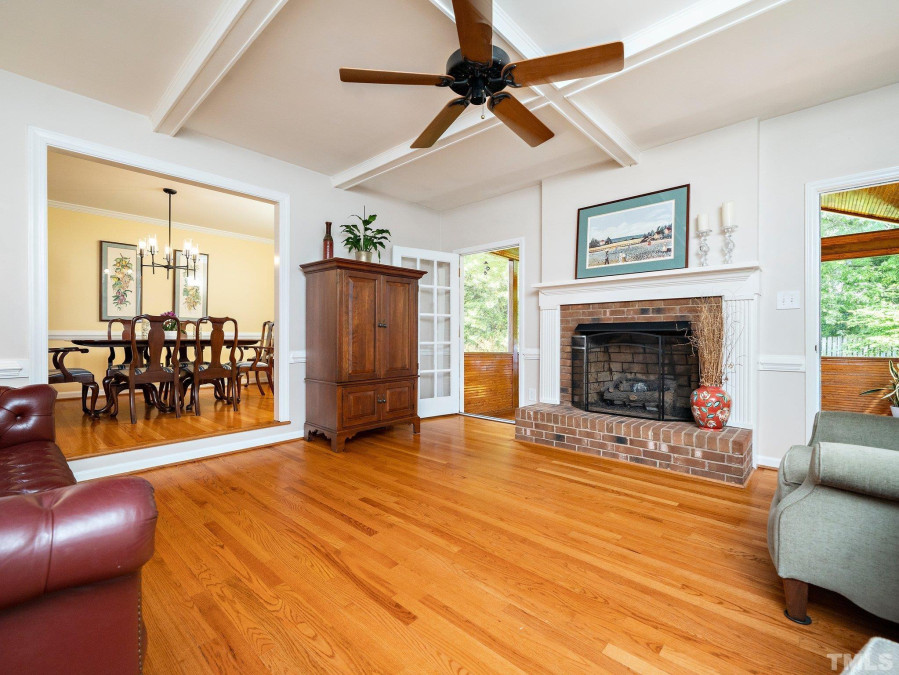
4of41
View All Photos
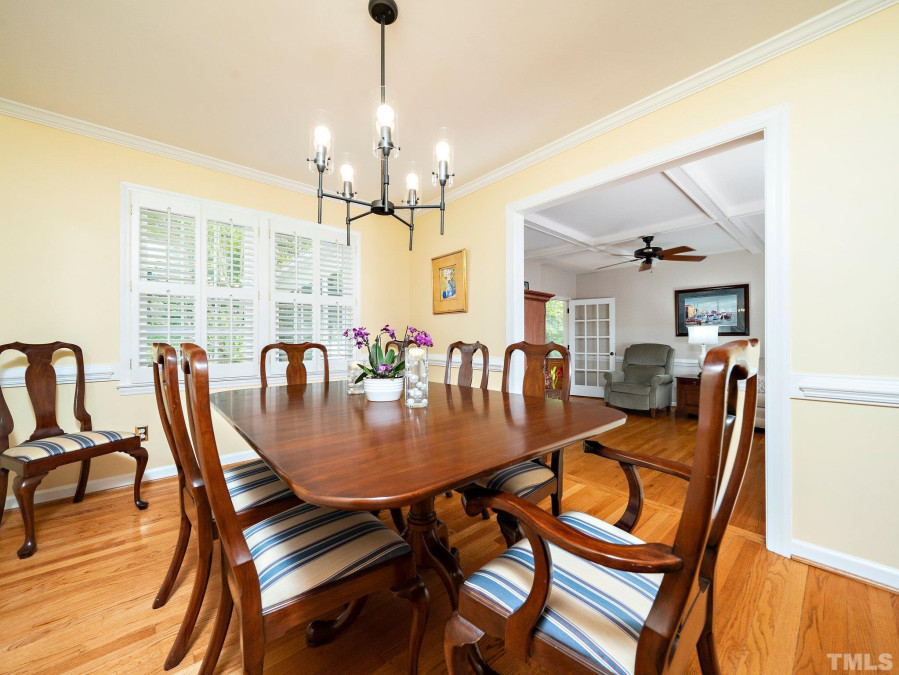
5of41
View All Photos
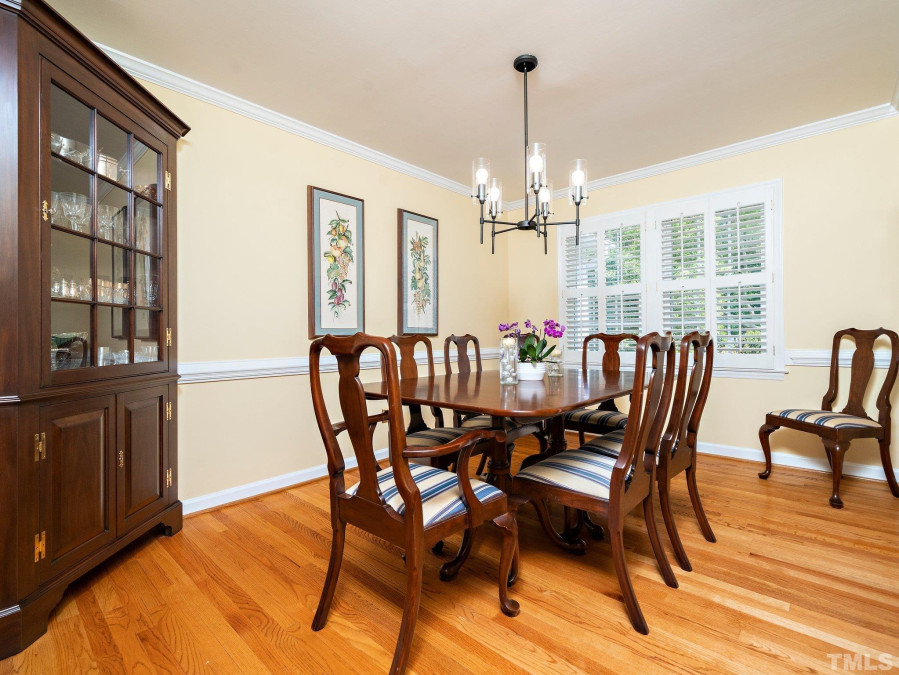
6of41
View All Photos
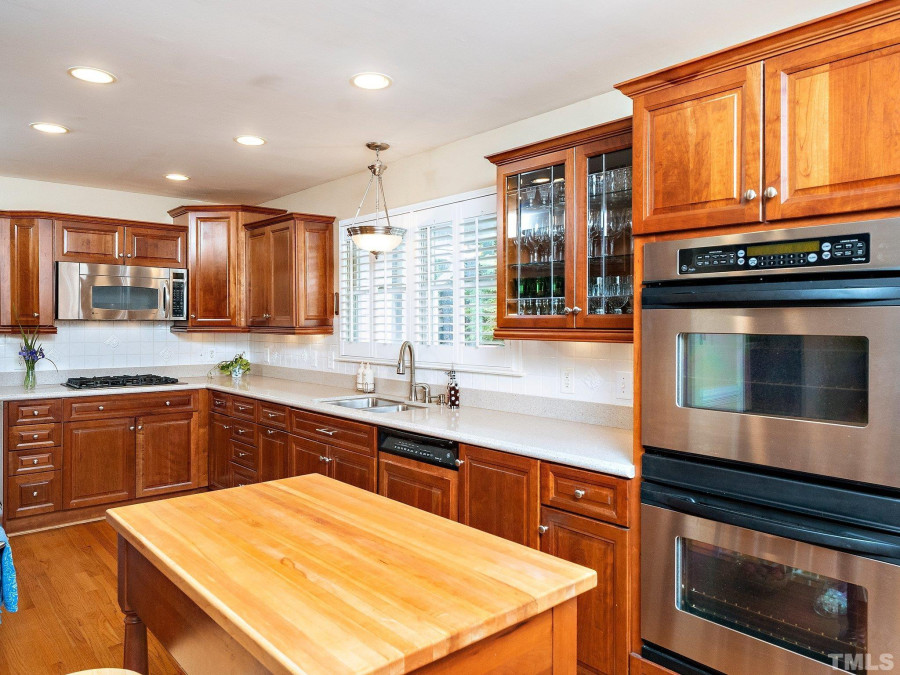
7of41
View All Photos
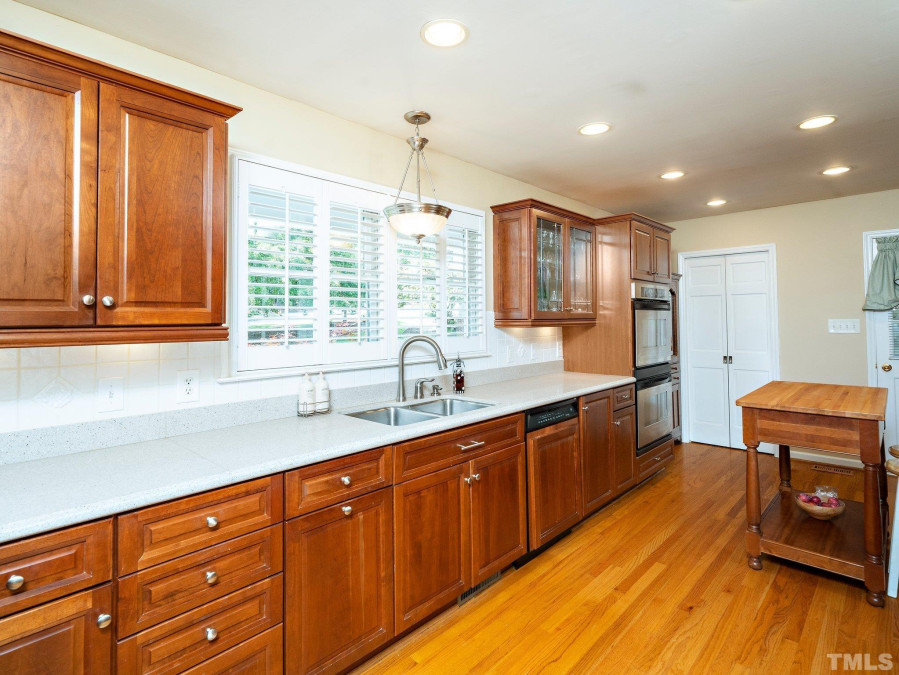
8of41
View All Photos
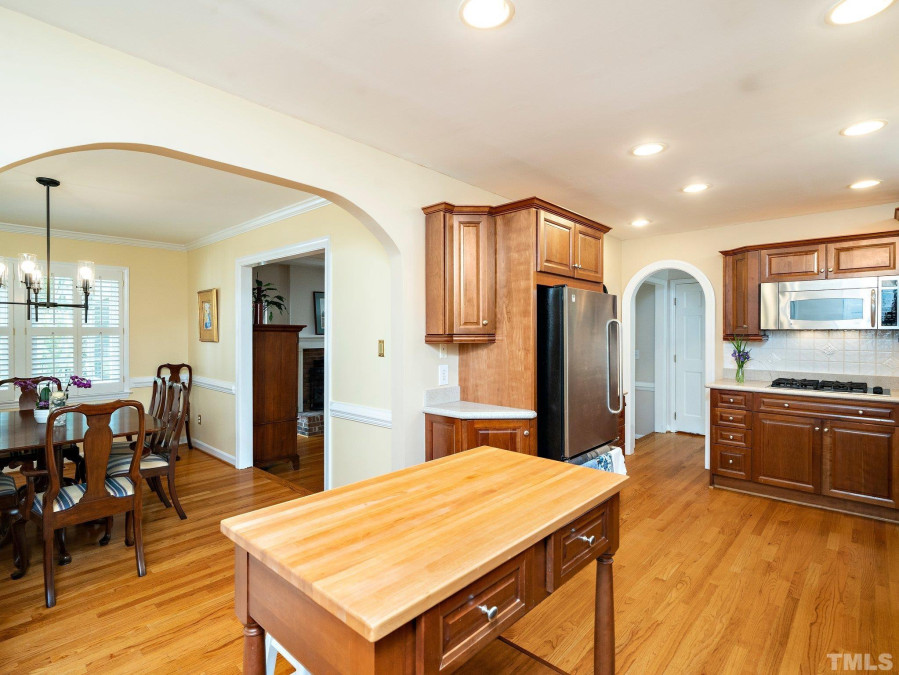
9of41
View All Photos
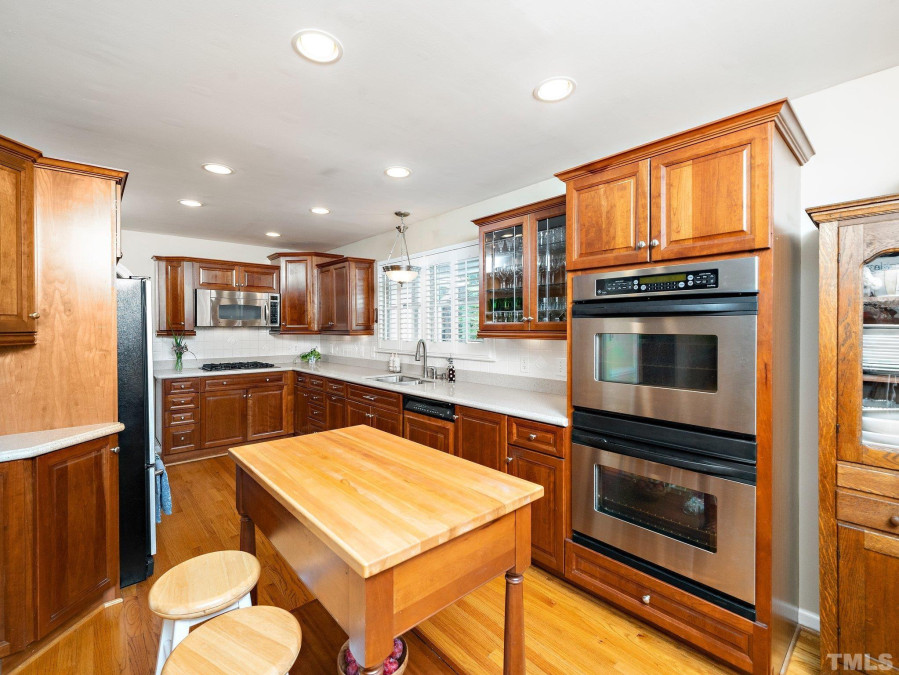
10of41
View All Photos
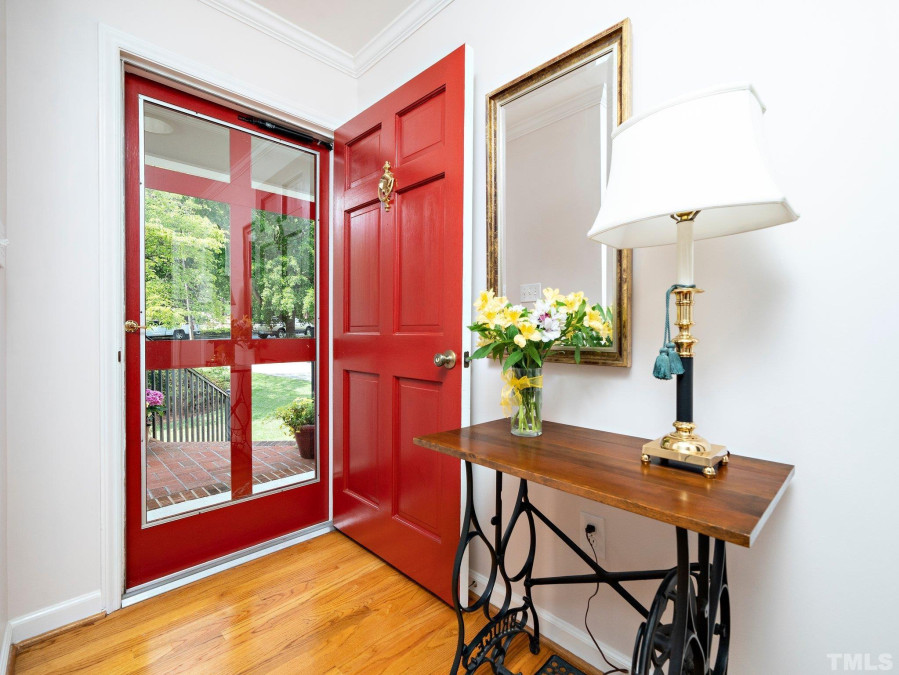
11of41
View All Photos
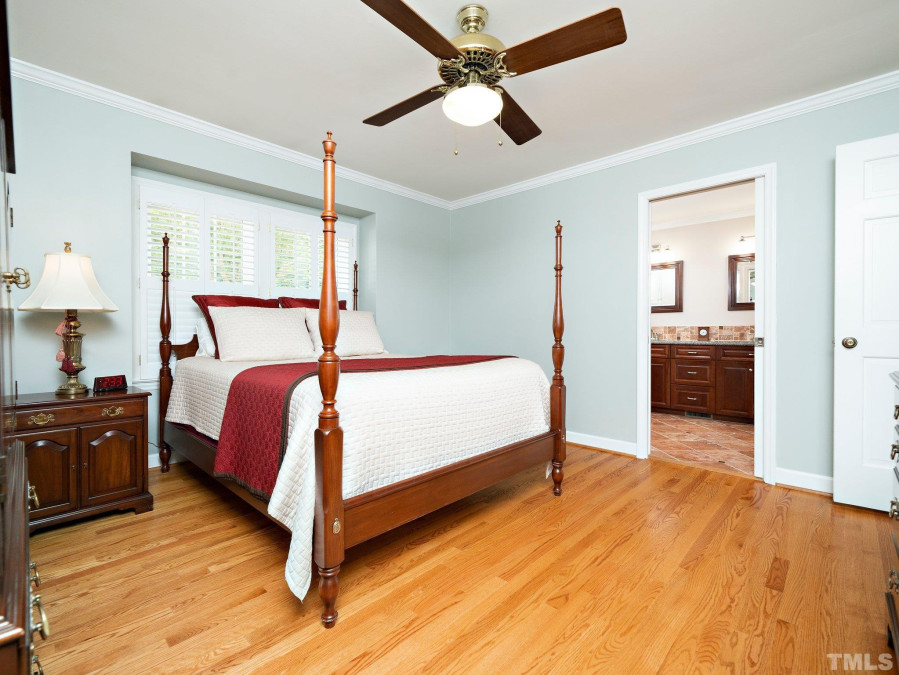
12of41
View All Photos
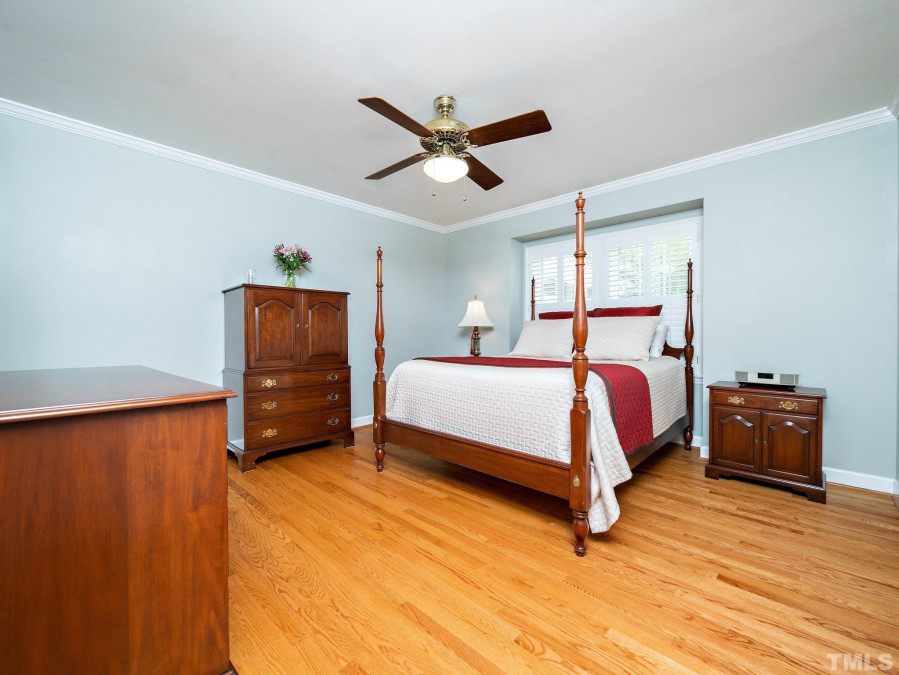
13of41
View All Photos
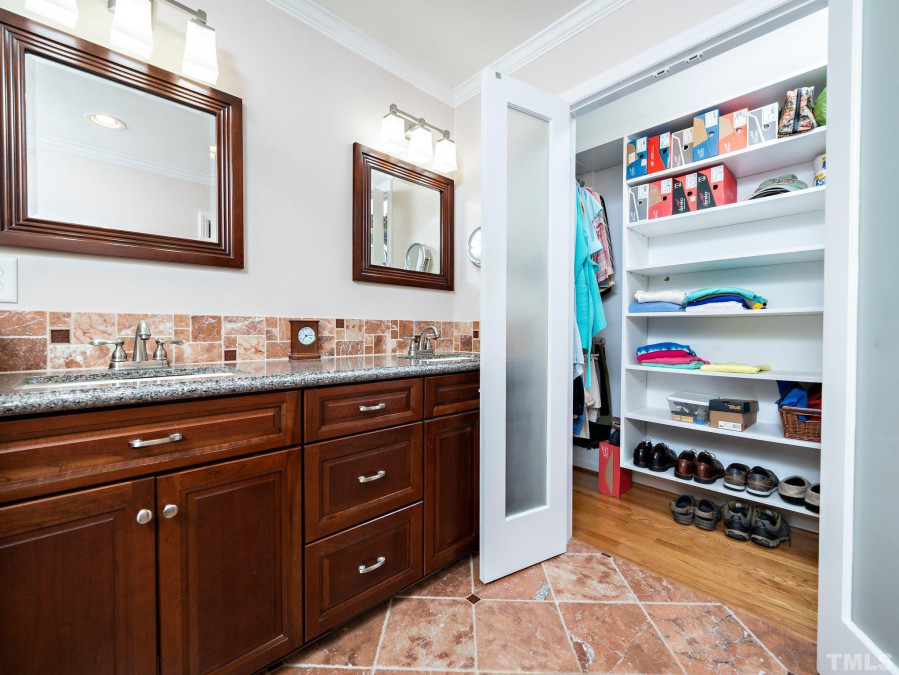
14of41
View All Photos
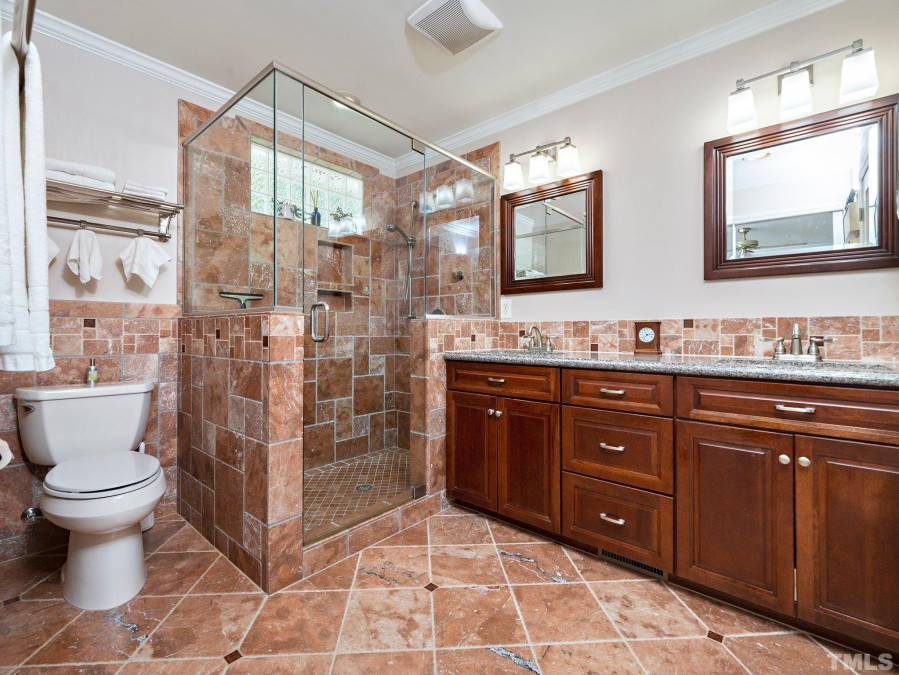
15of41
View All Photos
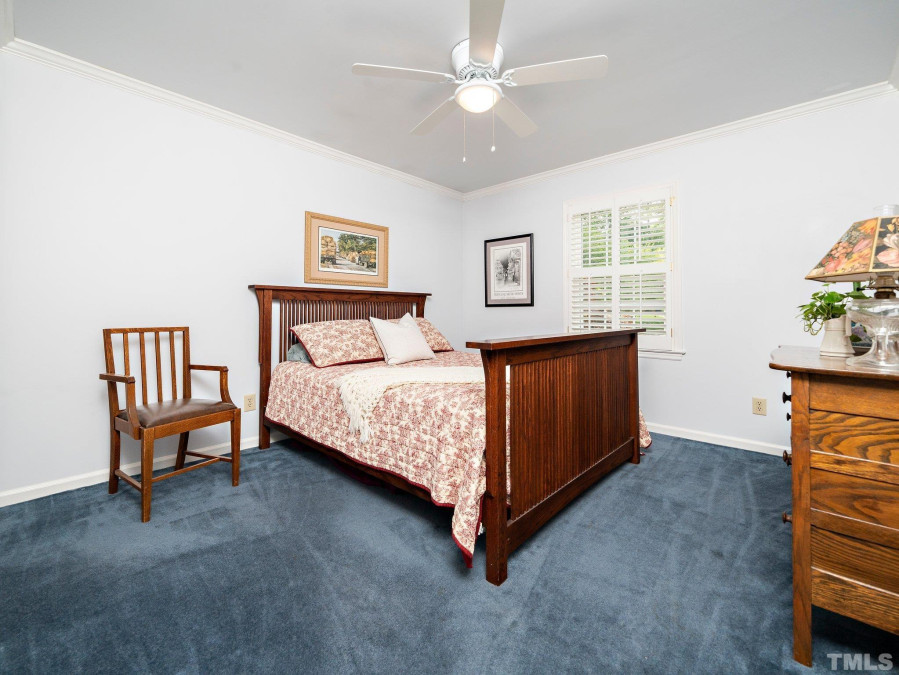
16of41
View All Photos
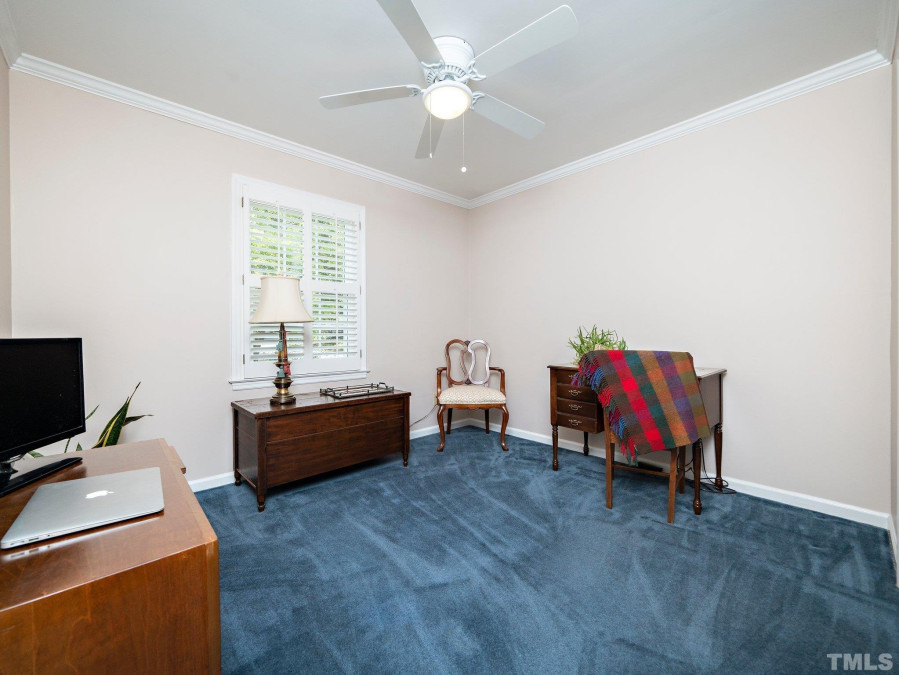
17of41
View All Photos
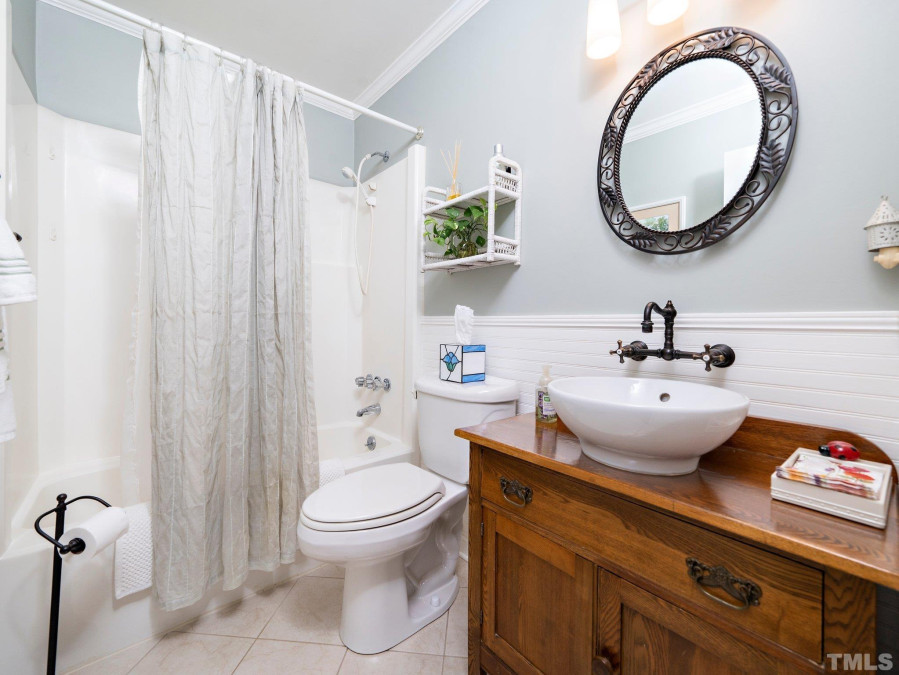
18of41
View All Photos
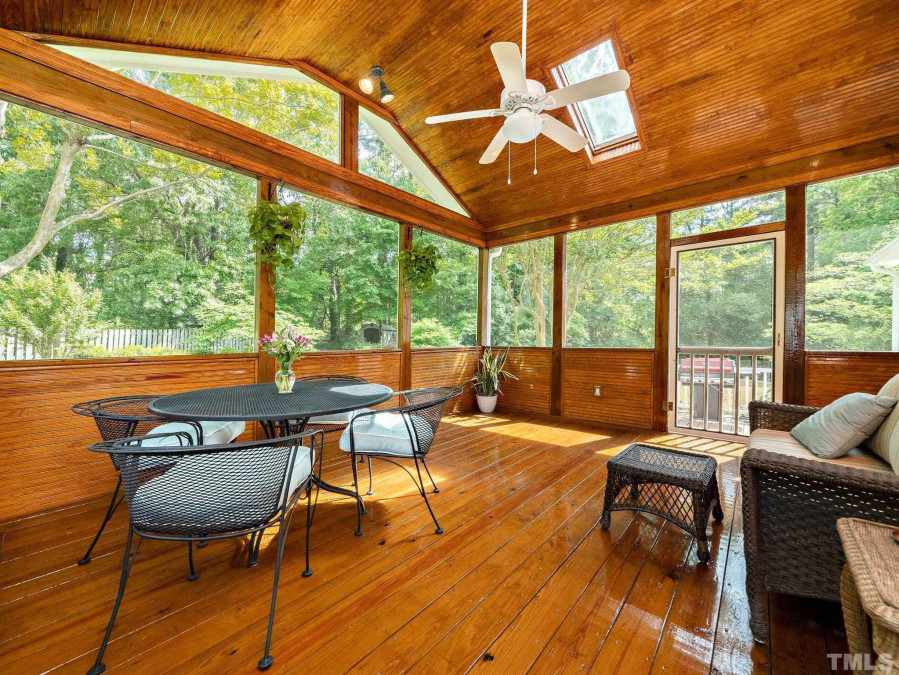
19of41
View All Photos
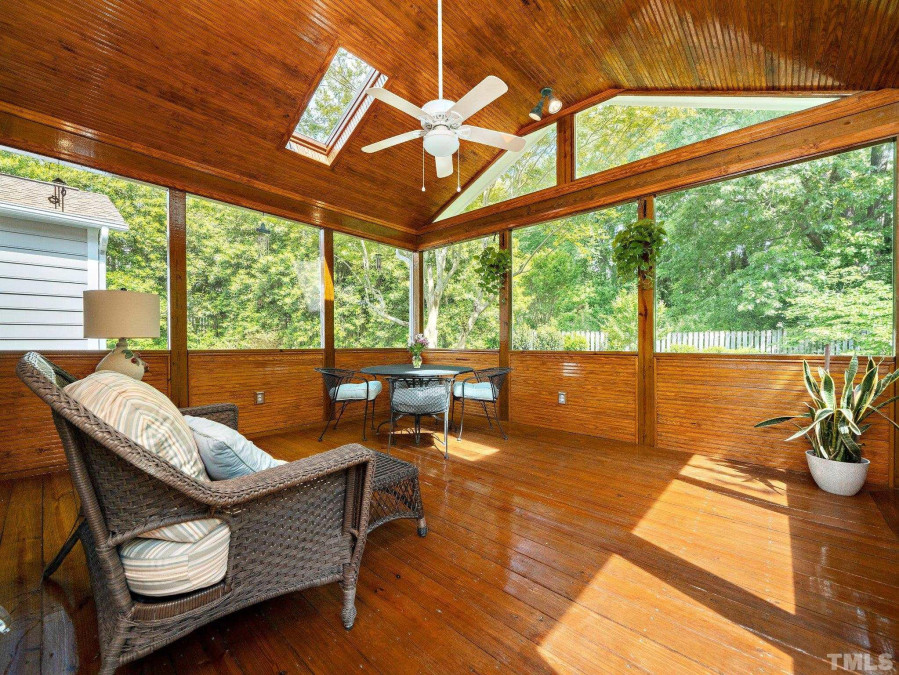
20of41
View All Photos
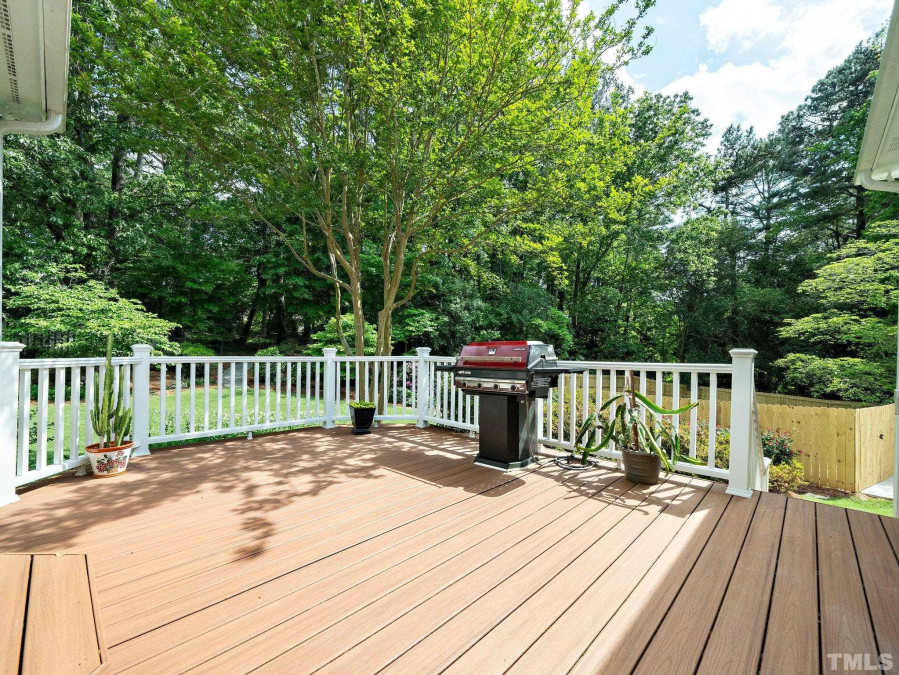
21of41
View All Photos
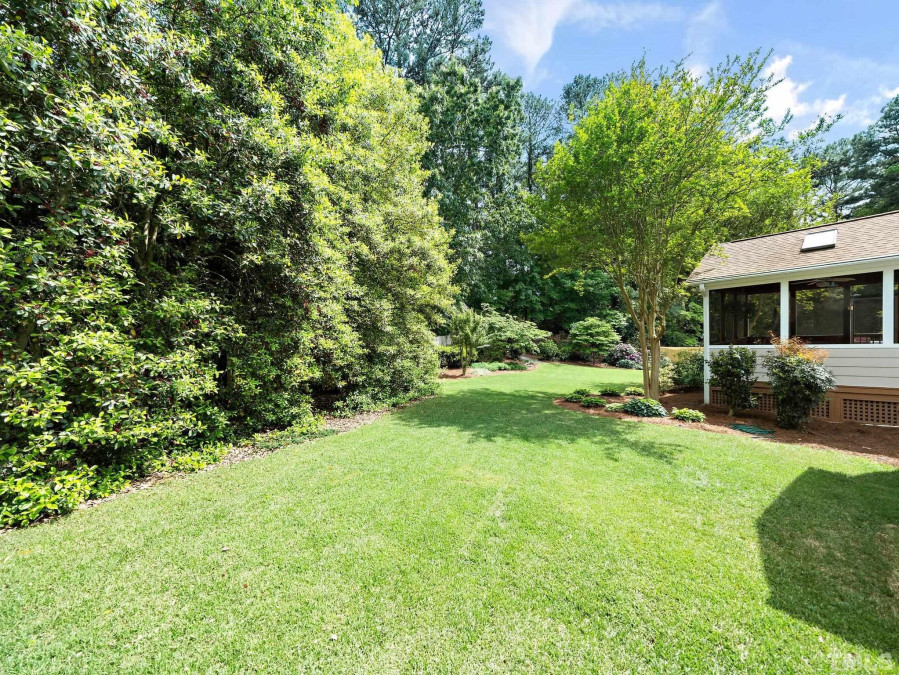
22of41
View All Photos
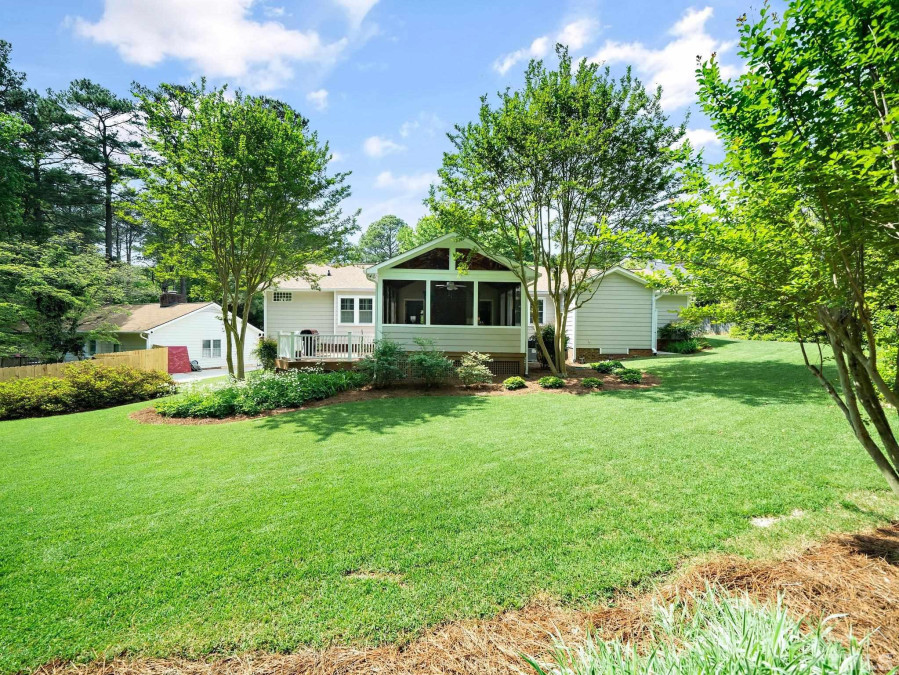
23of41
View All Photos
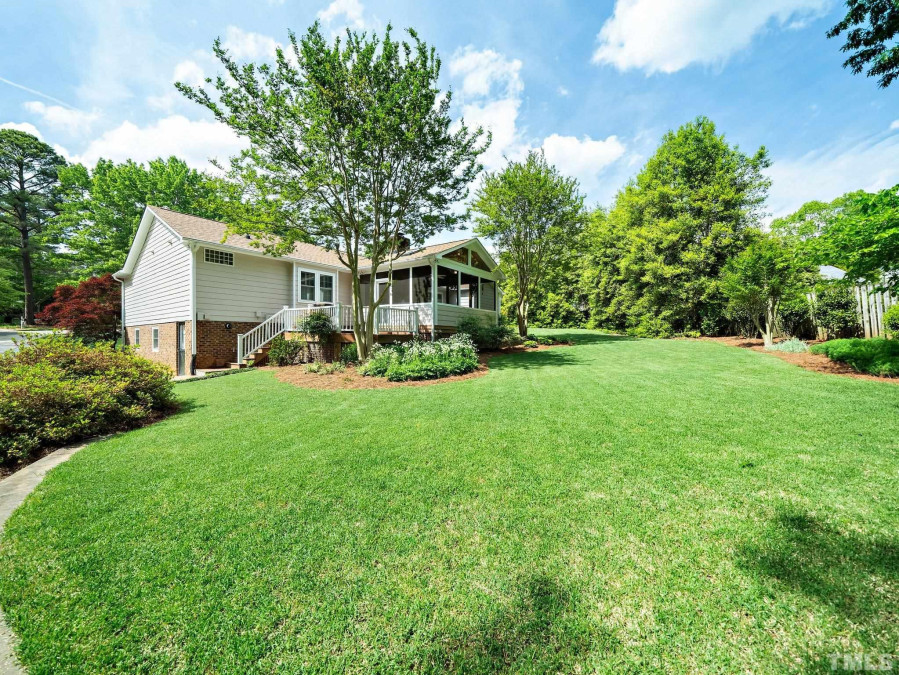
24of41
View All Photos
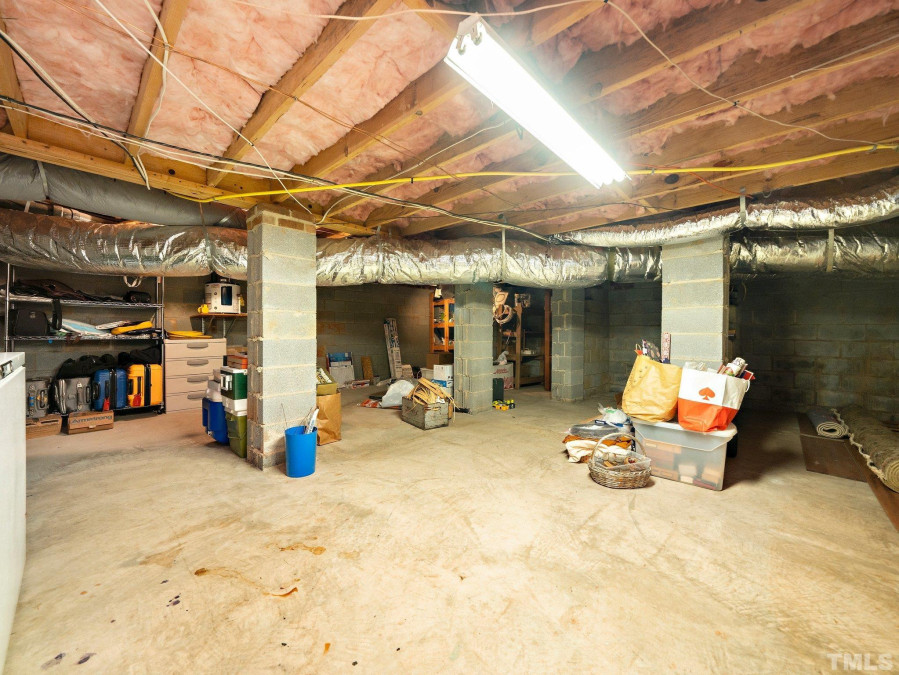
25of41
View All Photos
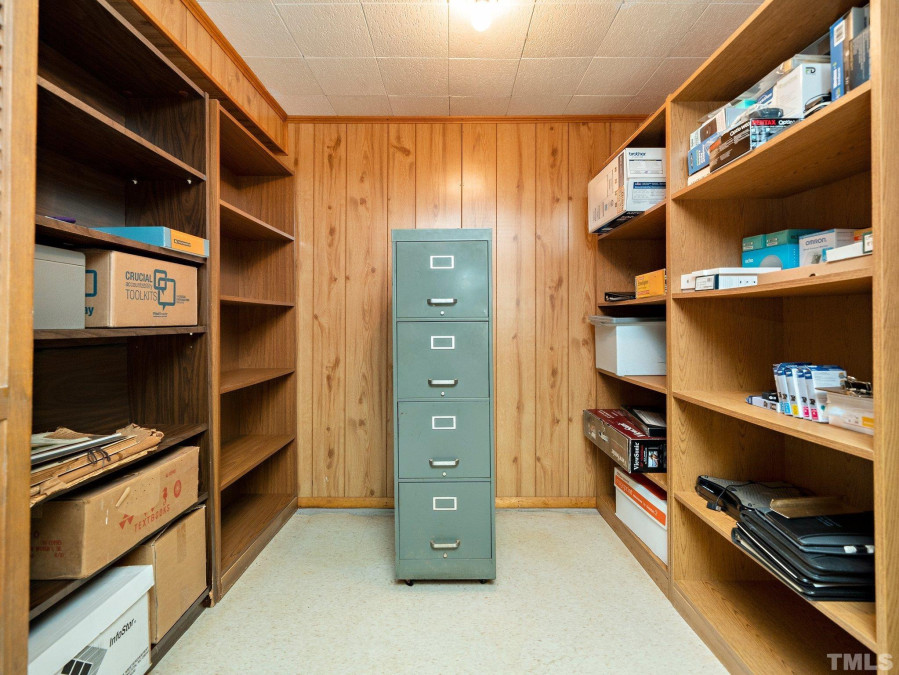
26of41
View All Photos
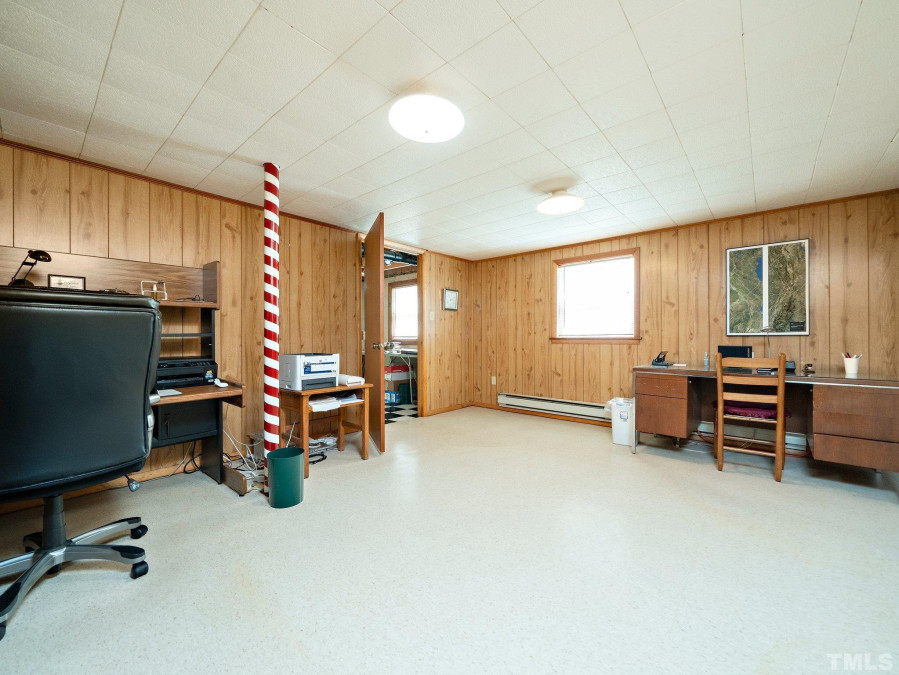
27of41
View All Photos
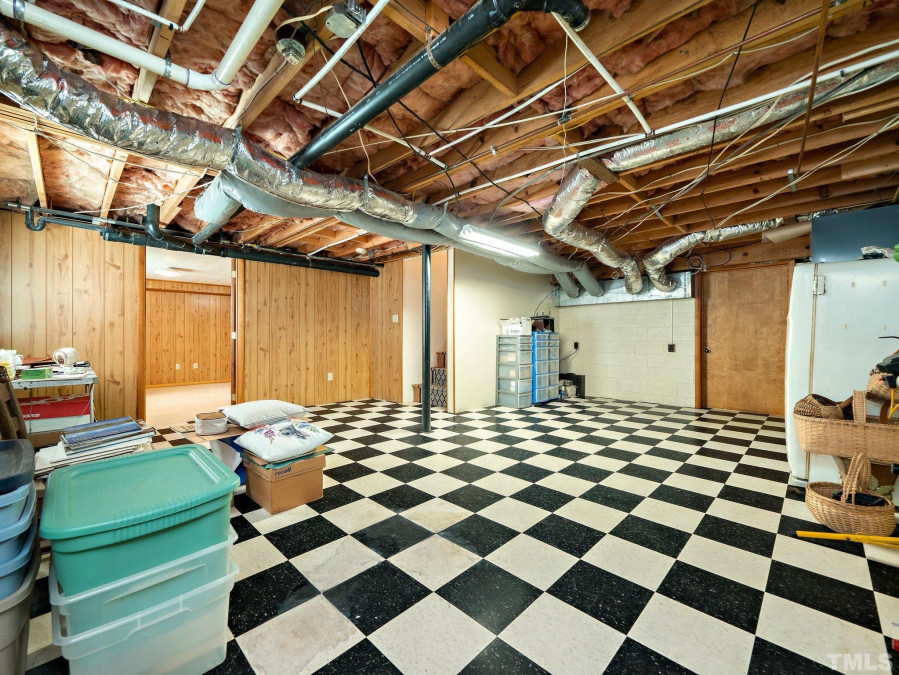
28of41
View All Photos
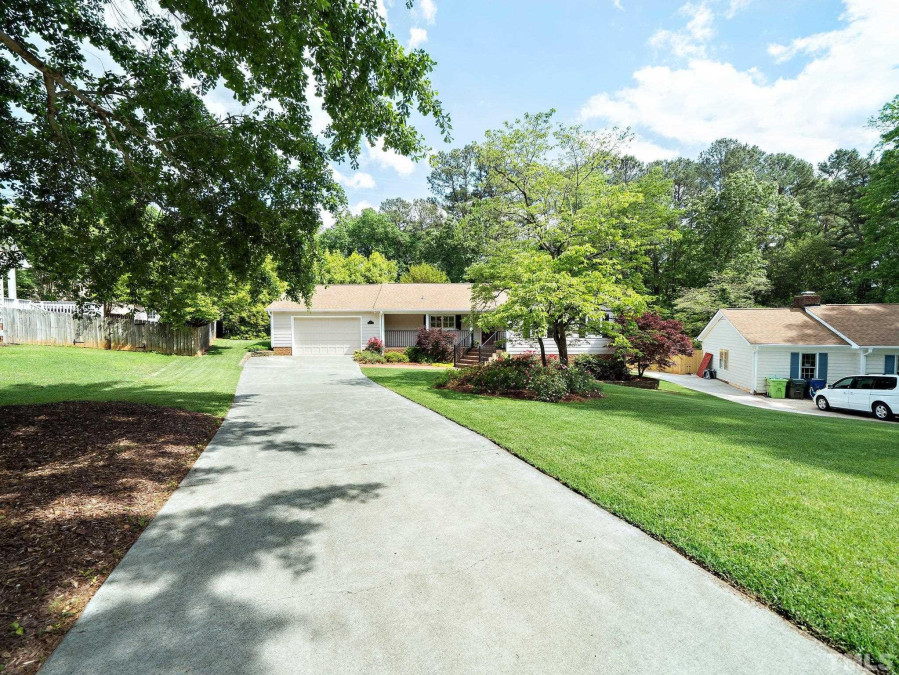
29of41
View All Photos
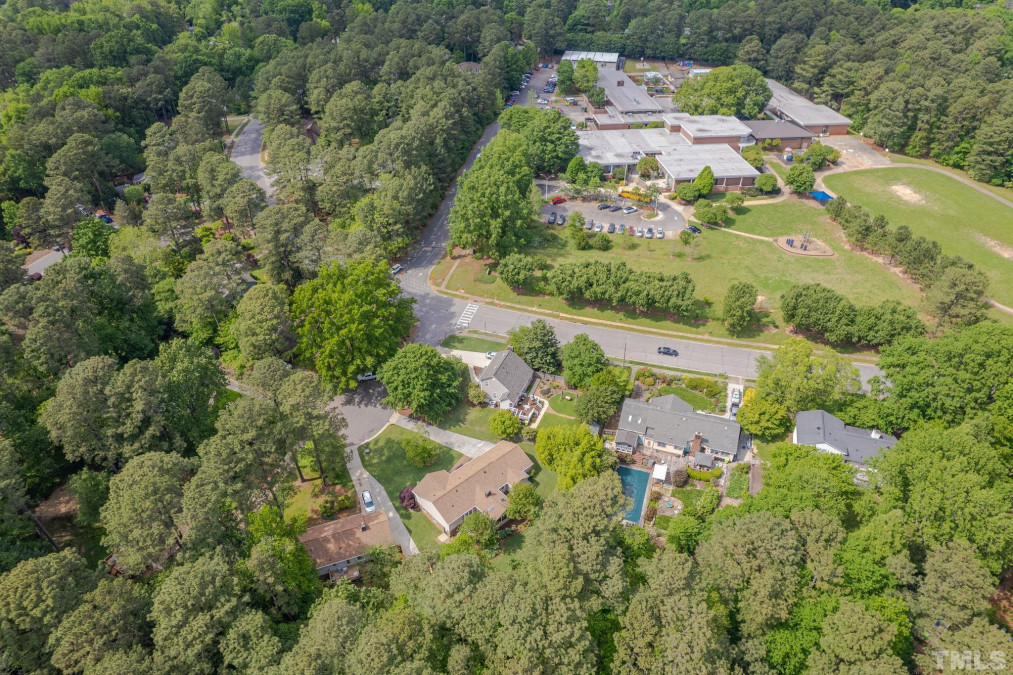
30of41
View All Photos
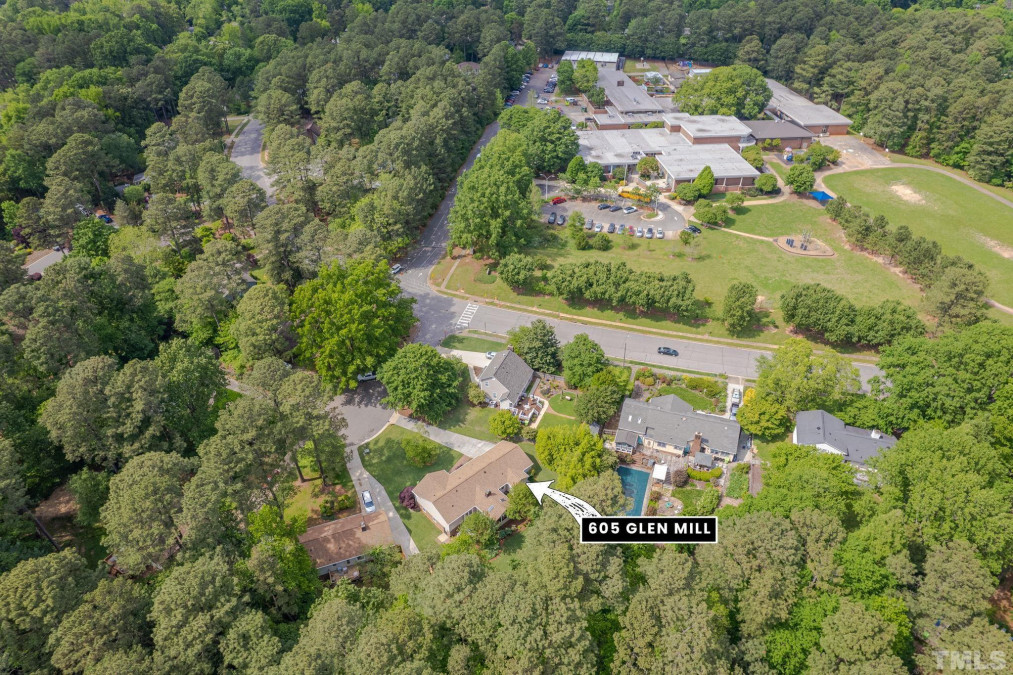
31of41
View All Photos
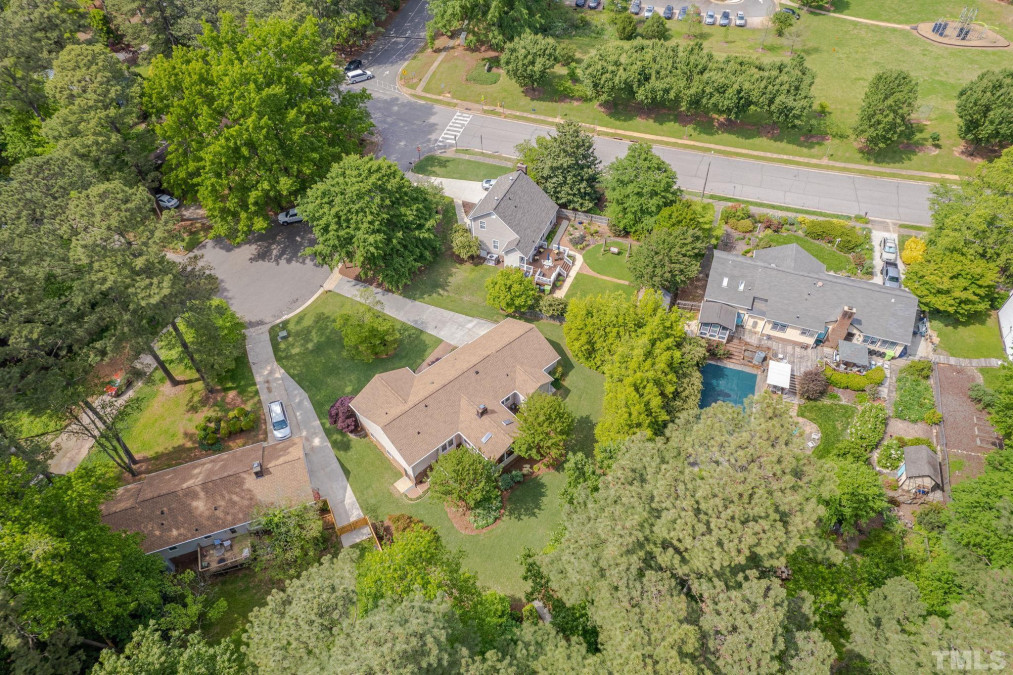
32of41
View All Photos
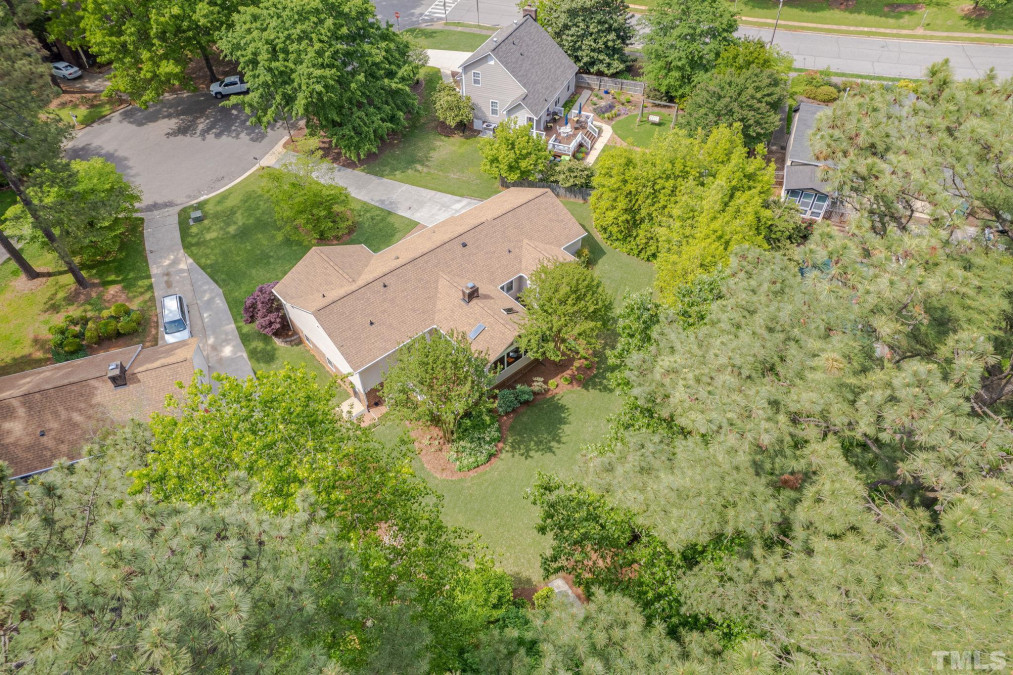
33of41
View All Photos
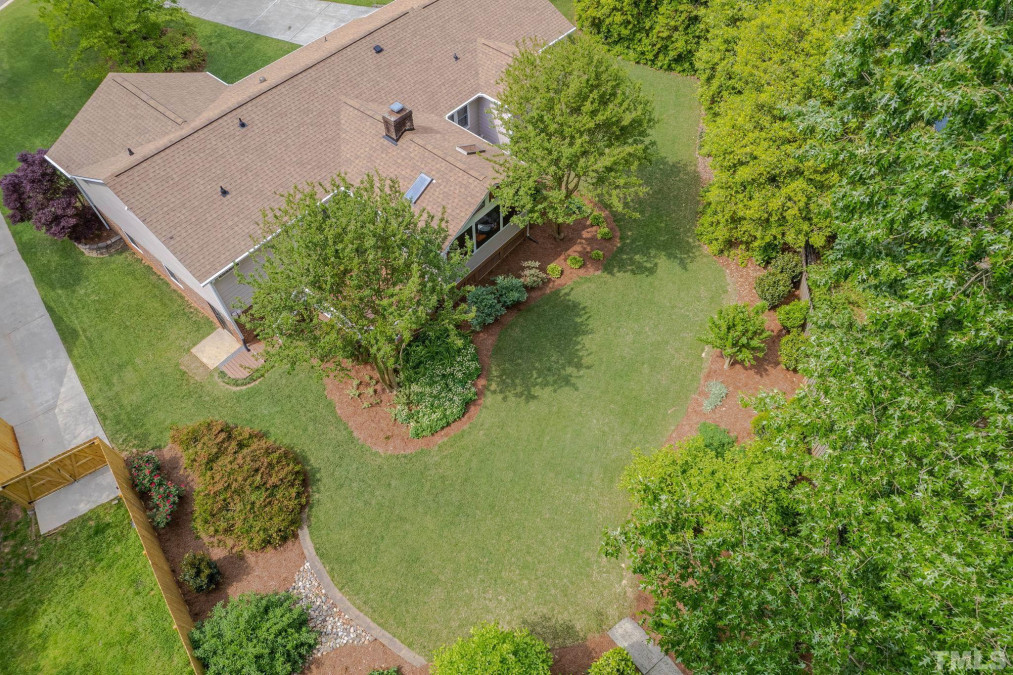
34of41
View All Photos
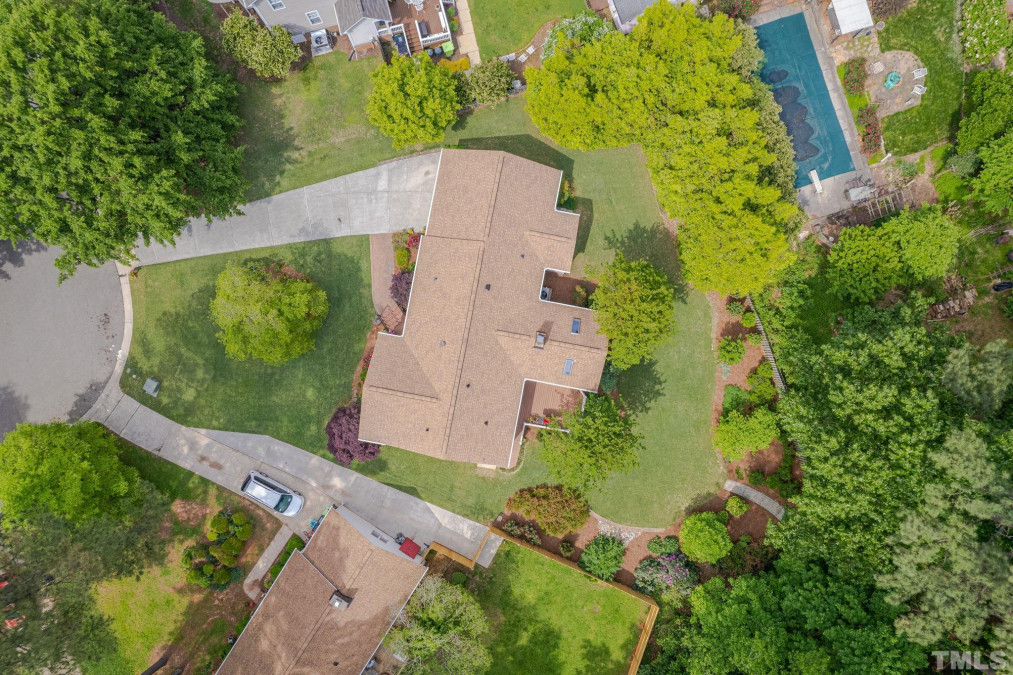
35of41
View All Photos
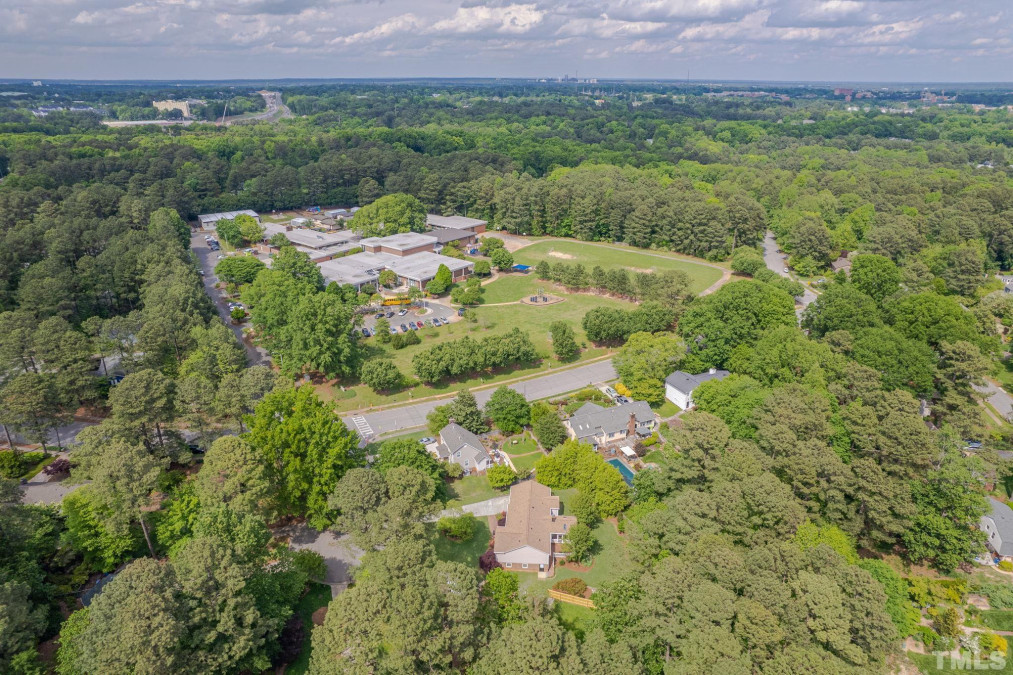
36of41
View All Photos
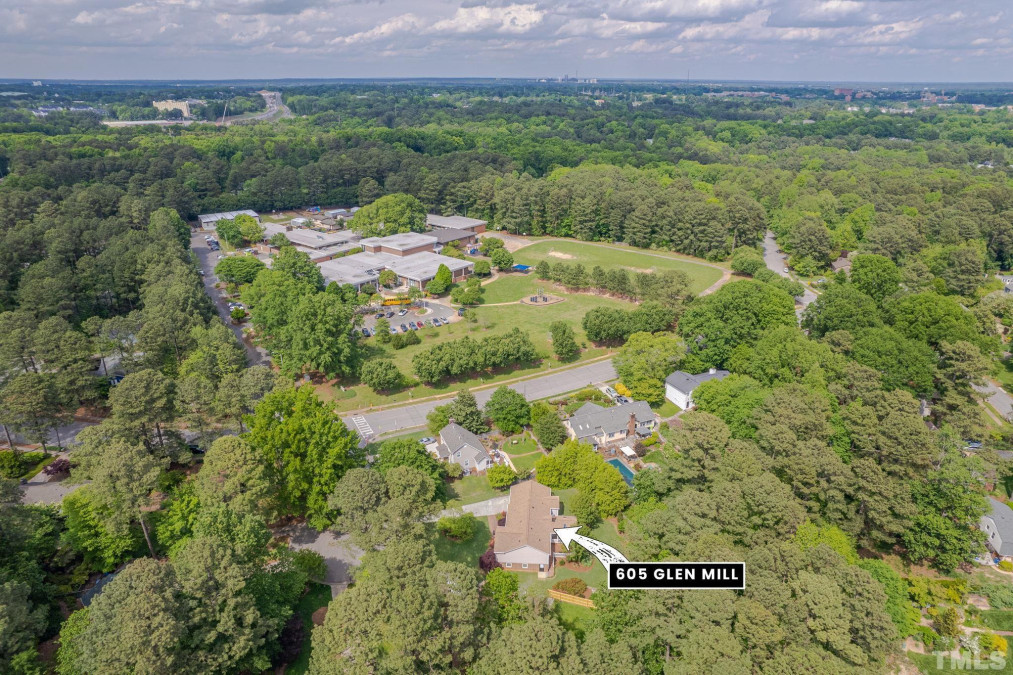
37of41
View All Photos
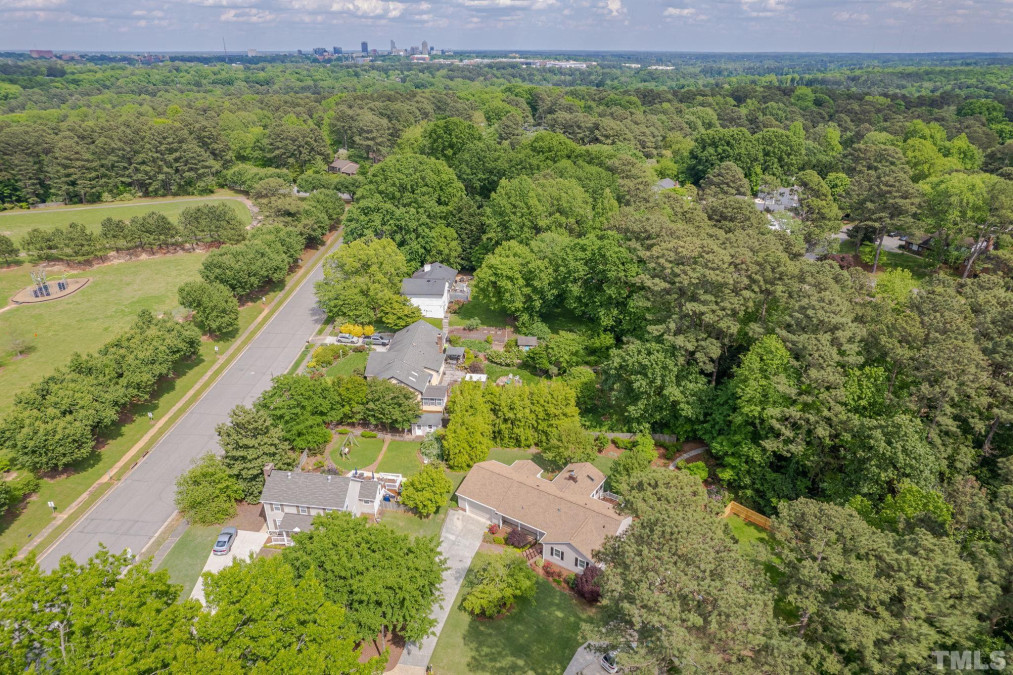
38of41
View All Photos
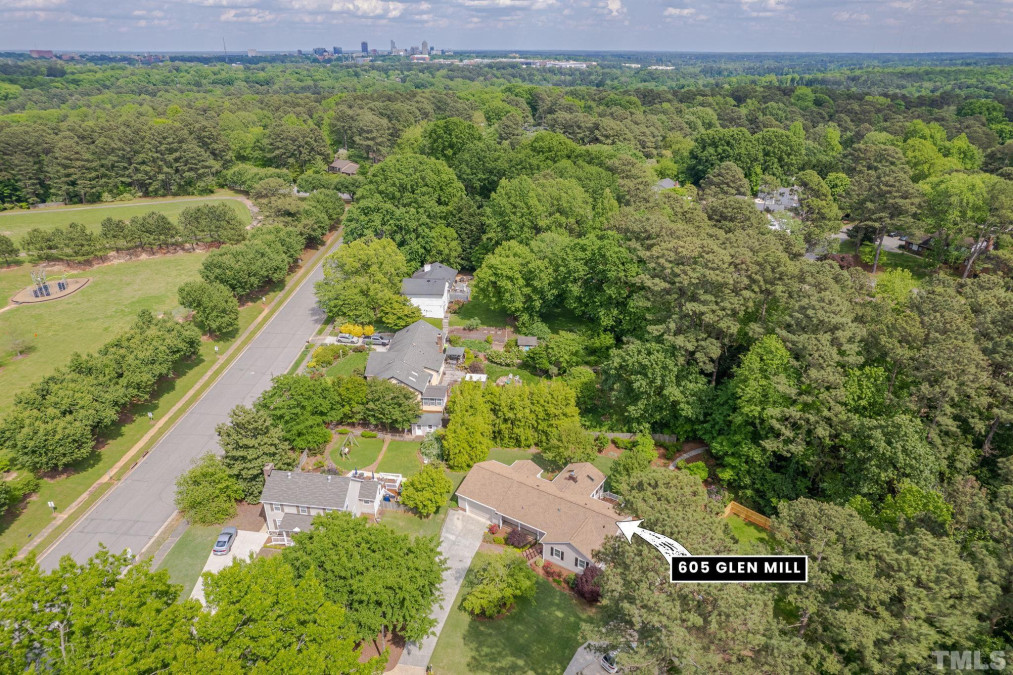
39of41
View All Photos
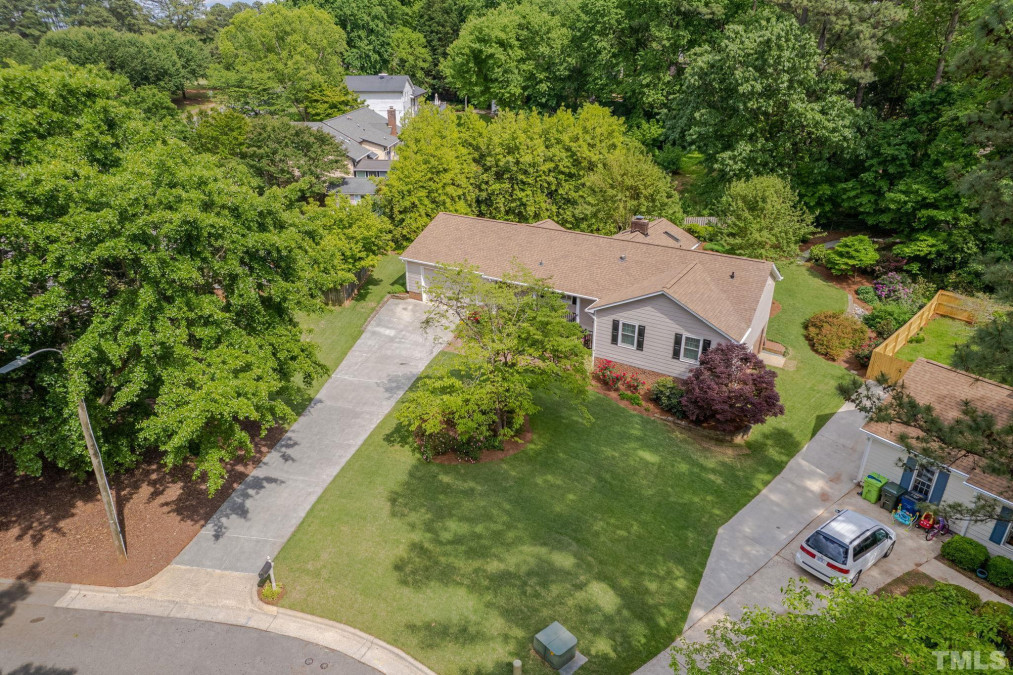
40of41
View All Photos
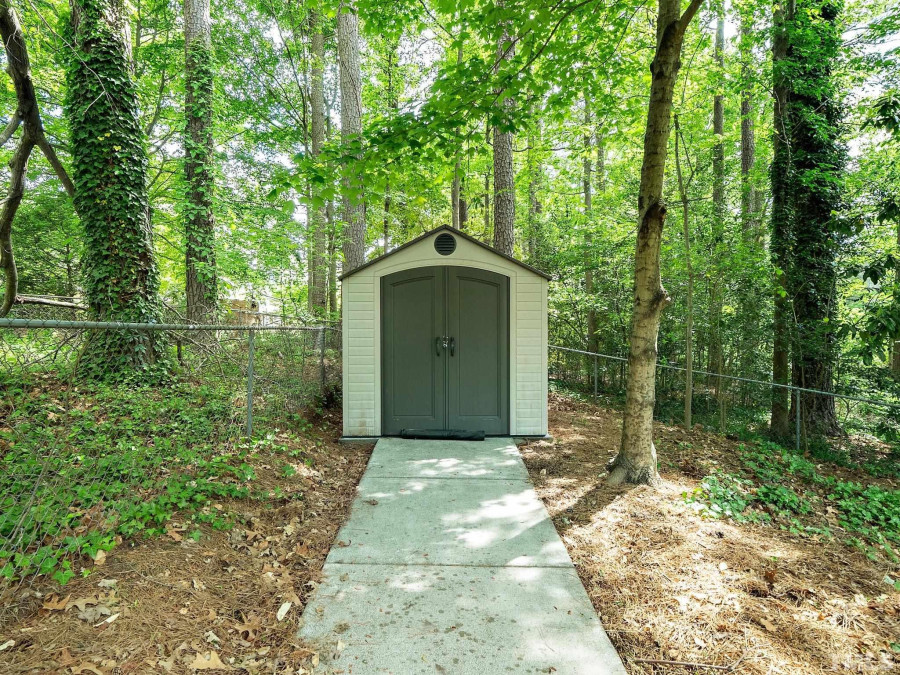
41of41
View All Photos









































605 Glen Mill Ct Raleigh, NC 27606
- Price $489,900
- Beds 3
- Baths 2.00
- Sq.Ft. 1,490
- Acres 0.39
- Year 1979
- Days 38
- Save
- Social
- Call
Charming Three Bedroom Two Bath Ranch In Hunters Creek West On Quiet Cul-de-sac Lot With Unfinished Walkout Basement. Walk To Combs Elementary And Kentwood Park. Crown Moulding And Smooth Ceilings. Plantation Shutters And Closets Customized By California Closets. The Kitchen Has Craft Maid Cabinetry With Quartz Countertops, And Double Ovens, Electric And Convection, And Gas Cooktop. Walk In Pantry Off Kitchen. The Home Has A Large Separate Dining Room Great For Holiday And Gatherings. Step Into The Family Room With Hardwood Flooring And Masonry Fireplace With Gas Logs. The Family Room Opens Onto The Large Screen Porch. The Deck Has New Trex Decking And Gas Grill. The Garage Has Ample Storage And A Separate Storage Room. Each Bedroom Has A Ceiling Fan And There Is One In The Family Room And The Screen Porch. There Is A 12x16 Floored Space In The Attic With Pull Down Stairs. The Master Bath Has Marble Floor And A Walk In Shower. Beautifully Landscaped. If You Are Looking For Storage This Is The Place For You. Below Grade Square Footage Unpermitted.
Home Details
605 Glen Mill Ct Raleigh, NC 27606
- Status CLOSED
- MLS® # 2508063
- Price $489,900
- Closing Price $545,000
- Listing Date 05-01-2023
- Closing Date 06-08-2023
- Bedrooms 3
- Bathrooms 2.00
- Full Baths 2
- Square Footage 1,490
- Acres 0.39
- Year Built 1979
- Type Residential
- Sub-Type Detached
Community Information For 605 Glen Mill Ct Raleigh, NC 27606
- Address 605 Glen Mill Ct
- Subdivision Hunters Creek West
- City Raleigh
- County Wake
- State NC
- Zip Code 27606
School Information
- Elementary Wake Combs
- Middle Wake Centennial Campus
- Higher Wake Athens Dr
Amenities For 605 Glen Mill Ct Raleigh, NC 27606
- Garages Dw/concrete, entry/front, garage, garage Door Opener
Interior
- Interior Features 1st Floor Bedroom, 1st Floor Master Bedroom, Entrance Foyer, Family Room, Walk In Pantry, Ceiling Fan(s), Pantry, Quartz Counter Tops, Smooth Ceilings
- Appliances Electric Water Heater, tankless Water Heater, water Htr Age 6+ Yrs, gas Cooktop, dishwasher, disposal, double Oven, dryer, grill, microwave, refrigerator, self Cleaning Oven, washer
- Heating Forced Air, heat Pump, electric, natural Gas
- Cooling Central Air, A/C Age 6+ Years
- Fireplace Yes
- # of Fireplaces 1
- Fireplace Features Gas Log, Family Room, Masonry
Exterior
- Exterior Masonite
- Roof Roof Age 0-5 Years, Shingle
- Garage Spaces 1
Additional Information
- Date Listed May 01st, 2023
- Styles Ranch Traditional
Listing Details
- Listing Office Deronja Real Estate
- Listing Phone 919-443-3123
Financials
- $/SqFt $329
Description Of 605 Glen Mill Ct Raleigh, NC 27606
Charming three bedroom two bath ranch in hunters creek west on quiet cul-de-sac lot with unfinished walkout basement. Walk to combs elementary and kentwood park. Crown moulding and smooth ceilings. Plantation shutters and closets customized by california closets. The kitchen has craft maid cabinetry with quartz countertops, and double ovens, electric and convection, and gas cooktop. Walk in pantry off kitchen. The home has a large separate dining room great for holiday and gatherings. Step into the family room with hardwood flooring and masonry fireplace with gas logs. The family room opens onto the large screen porch. The deck has new trex decking and gas grill. The garage has ample storage and a separate storage room. Each bedroom has a ceiling fan and there is one in the family room and the screen porch. There is a 12x16 floored space in the attic with pull down stairs. The master bath has marble floor and a walk in shower. Beautifully landscaped. If you are looking for storage this is the place for you. Below grade square footage unpermitted.
Interested in 605 Glen Mill Ct Raleigh, NC 27606 ?
Request a Showing
Mortgage Calculator For 605 Glen Mill Ct Raleigh, NC 27606
This beautiful 3 beds 2.00 baths home is located at 605 Glen Mill Ct Raleigh, NC 27606 and is listed for $489,900. The home was built in 1979, contains 1490 sqft of living space, and sits on a 0.39 acre lot. This Residential home is priced at $329 per square foot and has been on the market since May 01st, 2023. with sqft of living space.
If you'd like to request more information on 605 Glen Mill Ct Raleigh, NC 27606, please call us at 919-249-8536 or contact us so that we can assist you in your real estate search. To find similar homes like 605 Glen Mill Ct Raleigh, NC 27606, you can find other homes for sale in Raleigh, the neighborhood of Hunters Creek West, or 27606 click the highlighted links, or please feel free to use our website to continue your home search!
Schools
WALKING AND TRANSPORTATION
Home Details
605 Glen Mill Ct Raleigh, NC 27606
- Status CLOSED
- MLS® # 2508063
- Price $489,900
- Closing Price $545,000
- Listing Date 05-01-2023
- Closing Date 06-08-2023
- Bedrooms 3
- Bathrooms 2.00
- Full Baths 2
- Square Footage 1,490
- Acres 0.39
- Year Built 1979
- Type Residential
- Sub-Type Detached
Community Information For 605 Glen Mill Ct Raleigh, NC 27606
- Address 605 Glen Mill Ct
- Subdivision Hunters Creek West
- City Raleigh
- County Wake
- State NC
- Zip Code 27606
School Information
- Elementary Wake Combs
- Middle Wake Centennial Campus
- Higher Wake Athens Dr
Amenities For 605 Glen Mill Ct Raleigh, NC 27606
- Garages Dw/concrete, entry/front, garage, garage Door Opener
Interior
- Interior Features 1st Floor Bedroom, 1st Floor Master Bedroom, Entrance Foyer, Family Room, Walk In Pantry, Ceiling Fan(s), Pantry, Quartz Counter Tops, Smooth Ceilings
- Appliances Electric Water Heater, tankless Water Heater, water Htr Age 6+ Yrs, gas Cooktop, dishwasher, disposal, double Oven, dryer, grill, microwave, refrigerator, self Cleaning Oven, washer
- Heating Forced Air, heat Pump, electric, natural Gas
- Cooling Central Air, A/C Age 6+ Years
- Fireplace Yes
- # of Fireplaces 1
- Fireplace Features Gas Log, Family Room, Masonry
Exterior
- Exterior Masonite
- Roof Roof Age 0-5 Years, Shingle
- Garage Spaces 1
Additional Information
- Date Listed May 01st, 2023
- Styles Ranch Traditional
Listing Details
- Listing Office Deronja Real Estate
- Listing Phone 919-443-3123
Financials
- $/SqFt $329
Homes Similar to 605 Glen Mill Ct Raleigh, NC 27606
View in person

Ask a Question About This Listing
Find out about this property

Share This Property
605 Glen Mill Ct Raleigh, NC 27606
MLS® #: 2508063
Call Inquiry




