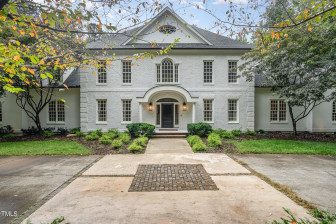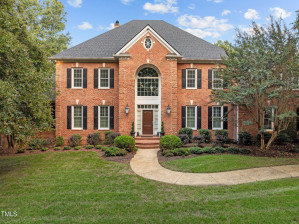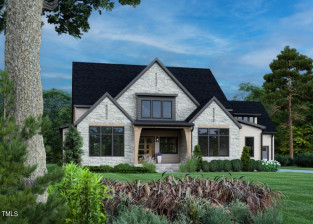6080 Delshire Ct
Raleigh, NC 27614
- Price $1,995,000
- Beds 5
- Baths 5.00
- Sq.Ft. 6,758
- Acres 0.94
- Year 2007
- DOM 57 Days
- Save
- Social
- Call
- Details
- Location
- Streetview
- Raleigh
- The Registry At Bailey Farm
- Similar Homes
- 27614
- Calculator
- Share
- Save
- Ask a Question
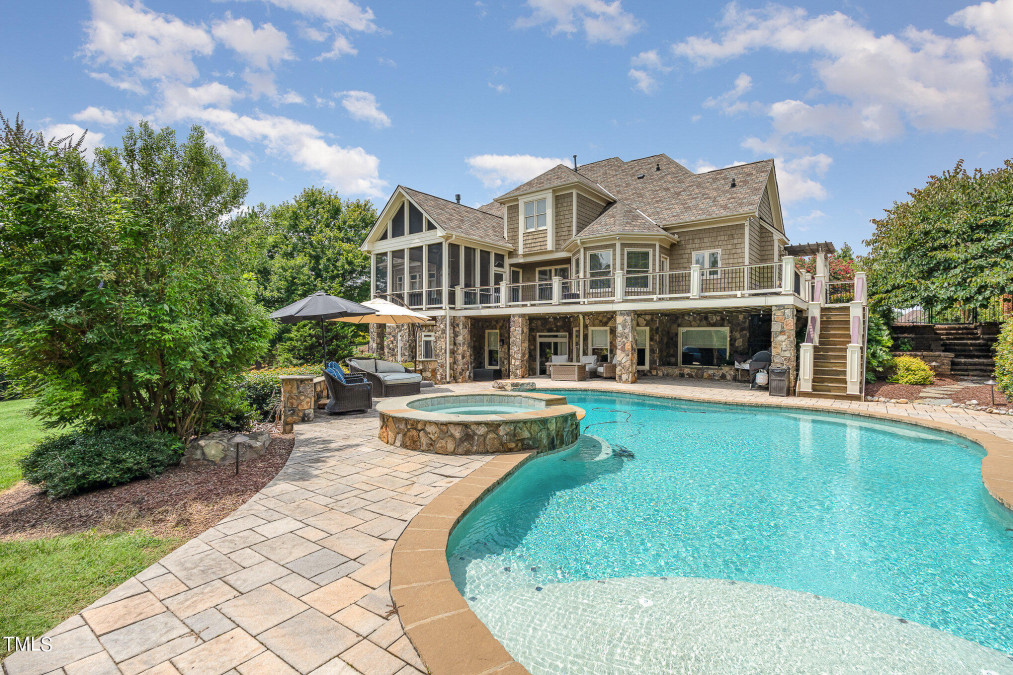
1of43
View All Photos

2of43
View All Photos
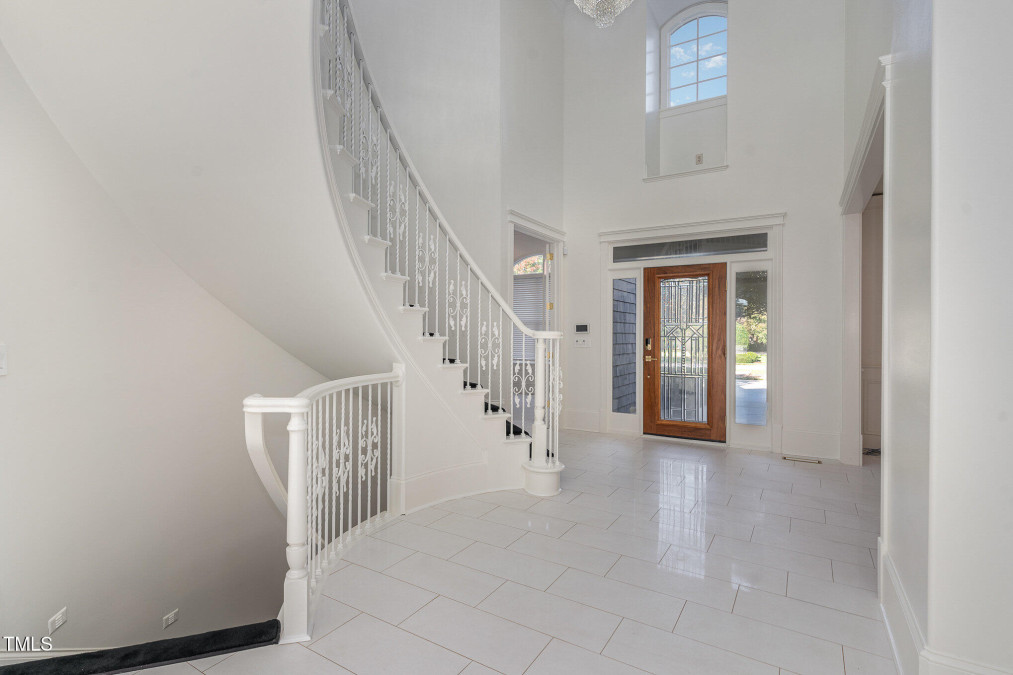
3of43
View All Photos

4of43
View All Photos

5of43
View All Photos

6of43
View All Photos
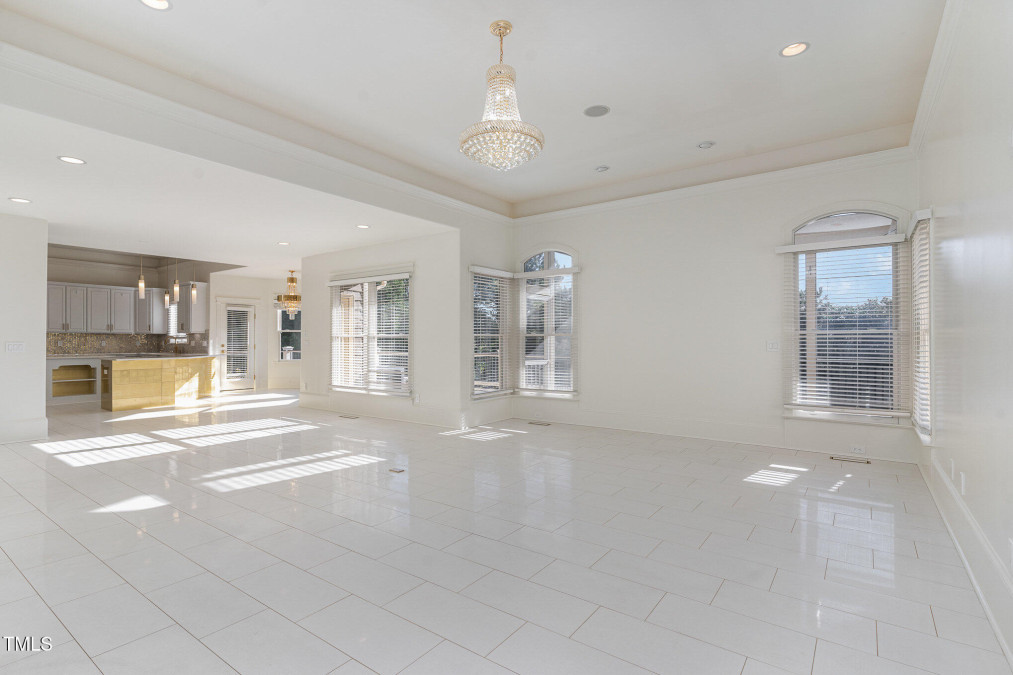
7of43
View All Photos

8of43
View All Photos

9of43
View All Photos

10of43
View All Photos

11of43
View All Photos
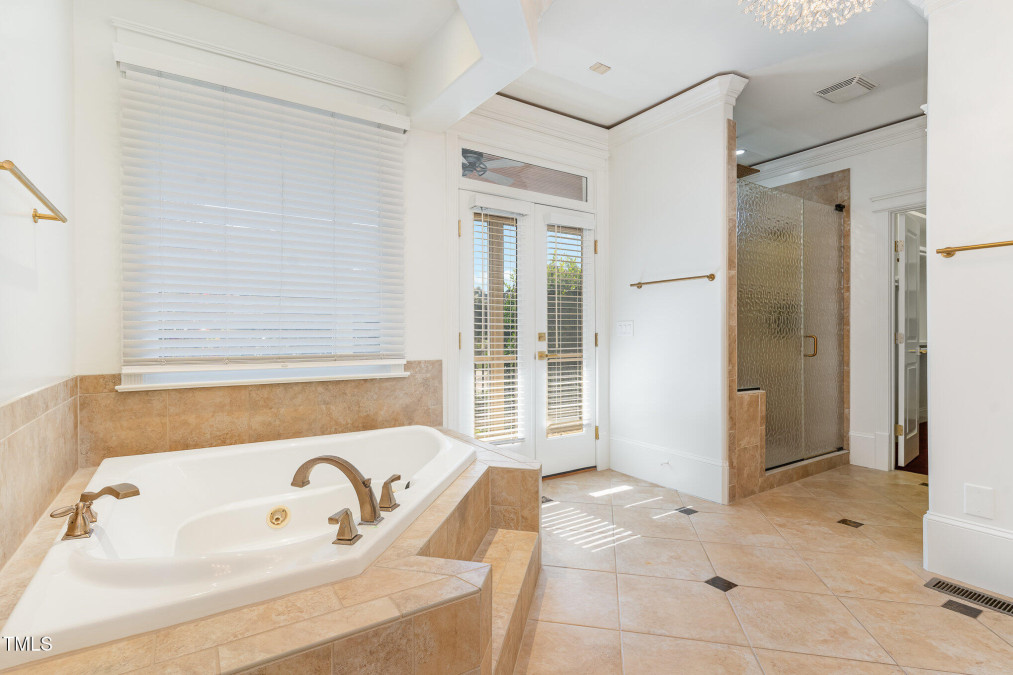
12of43
View All Photos
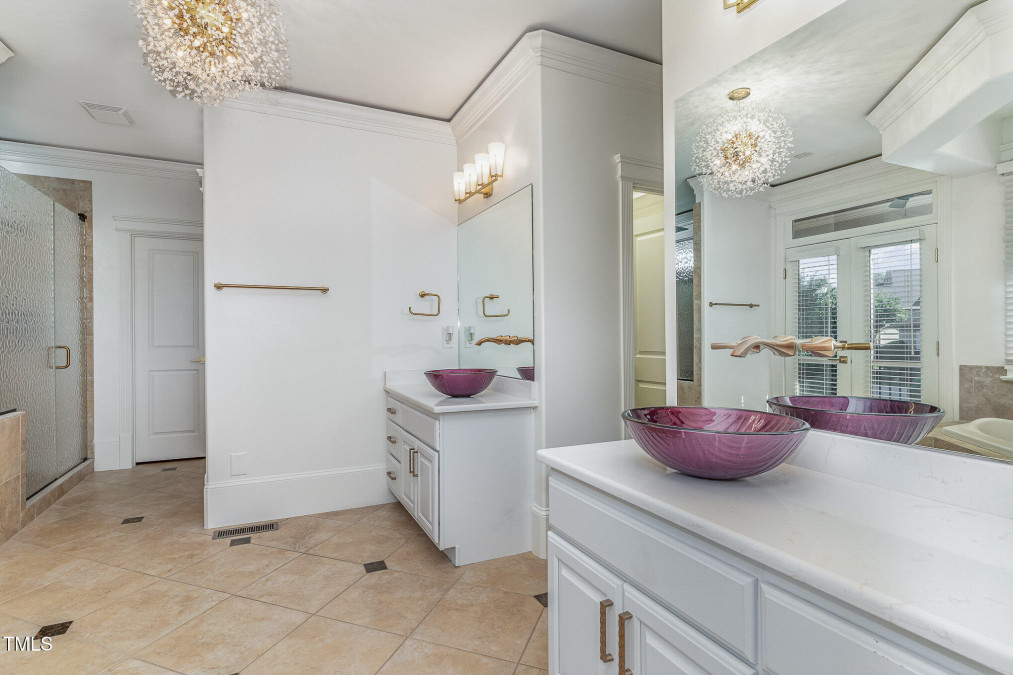
13of43
View All Photos

14of43
View All Photos
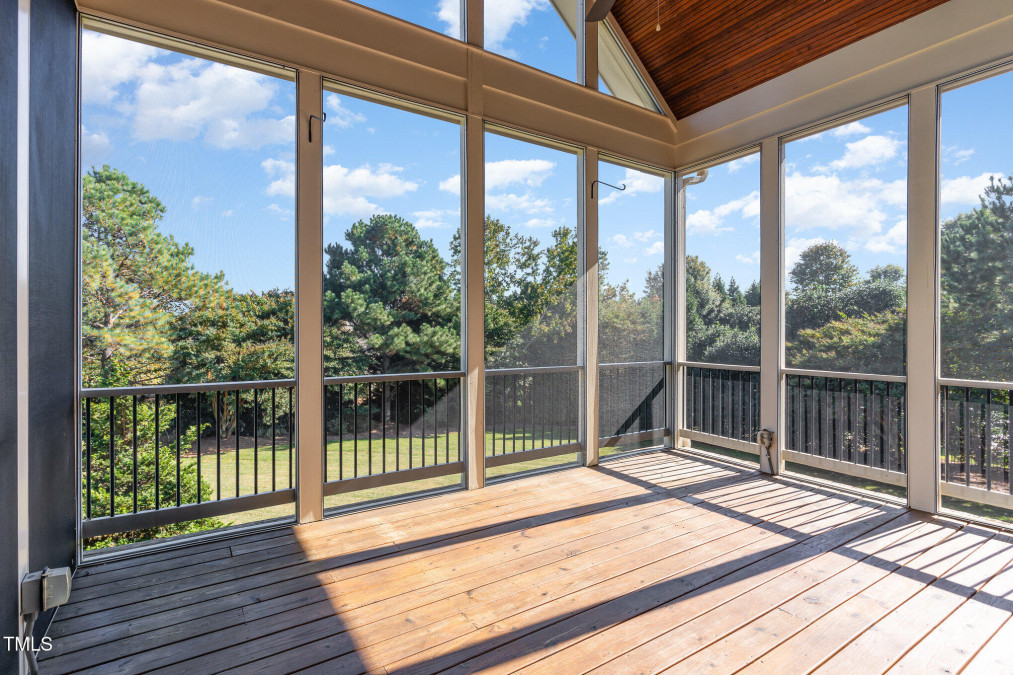
15of43
View All Photos

16of43
View All Photos

17of43
View All Photos

18of43
View All Photos

19of43
View All Photos

20of43
View All Photos

21of43
View All Photos

22of43
View All Photos

23of43
View All Photos

24of43
View All Photos
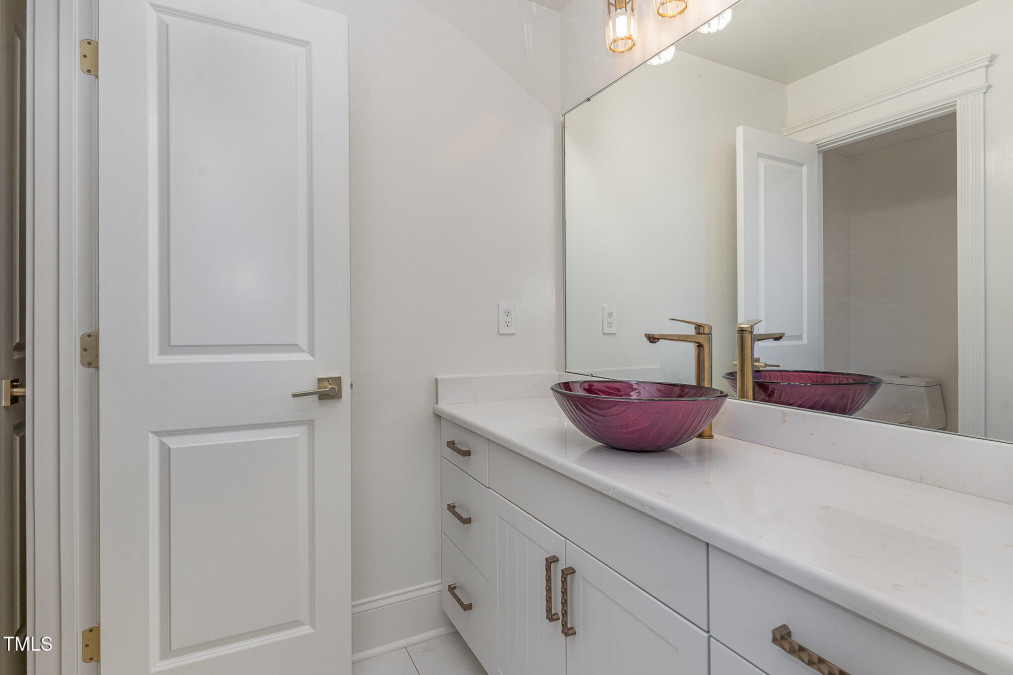
25of43
View All Photos

26of43
View All Photos

27of43
View All Photos

28of43
View All Photos

29of43
View All Photos

30of43
View All Photos

31of43
View All Photos

32of43
View All Photos

33of43
View All Photos

34of43
View All Photos

35of43
View All Photos
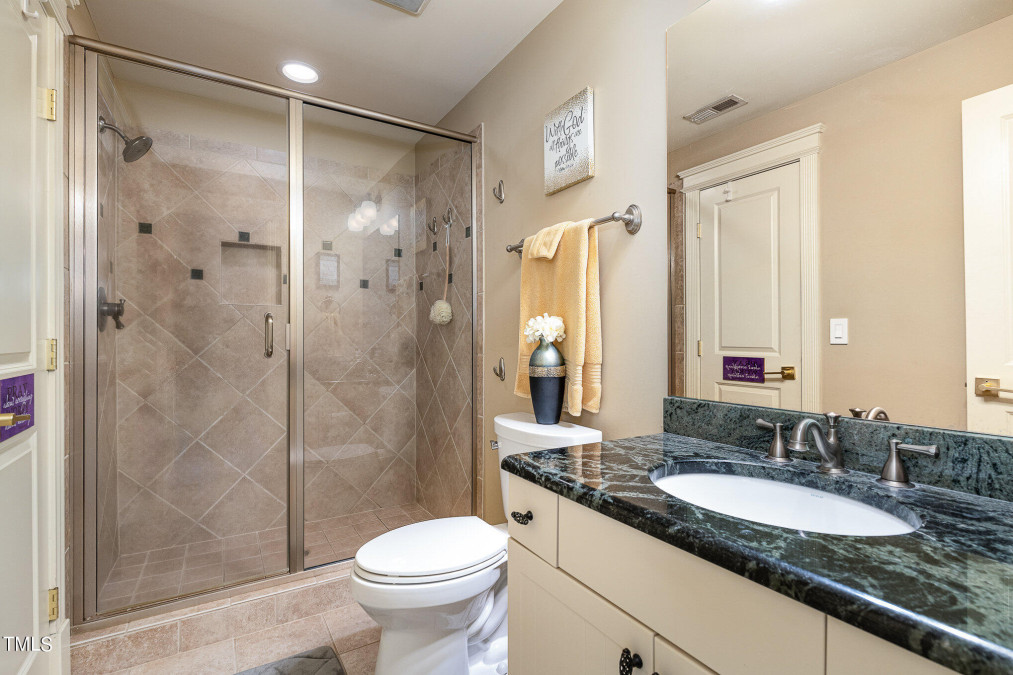
36of43
View All Photos

37of43
View All Photos

38of43
View All Photos

39of43
View All Photos

40of43
View All Photos

41of43
View All Photos

42of43
View All Photos
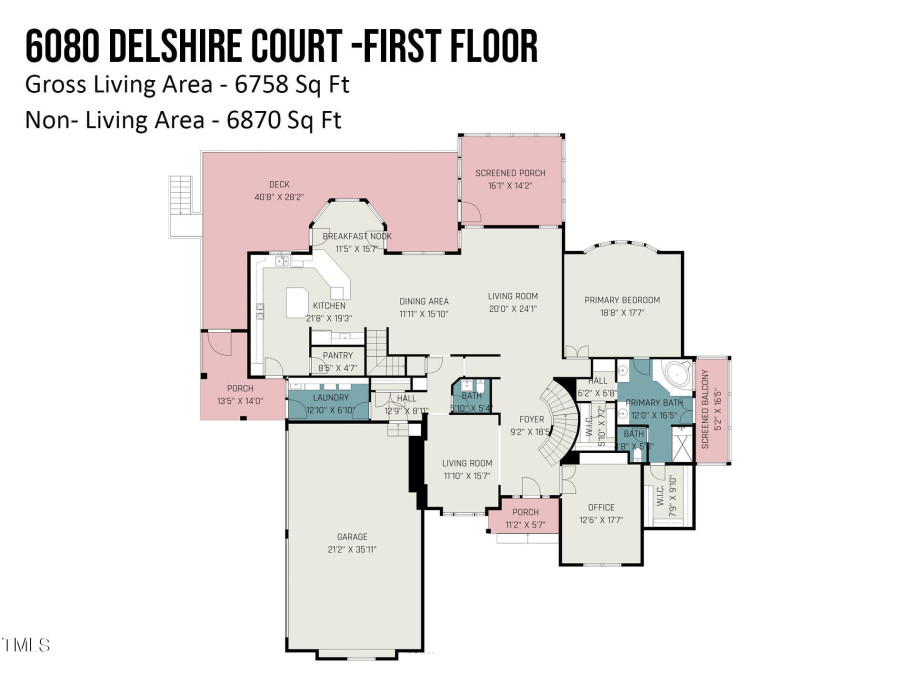
43of43
View All Photos



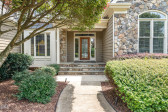
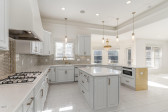
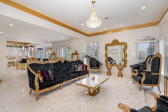

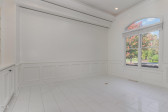
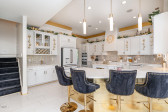
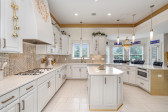



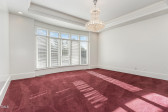

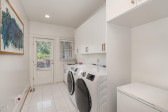
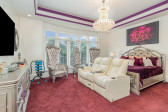


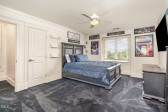
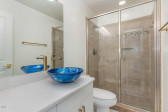
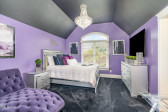
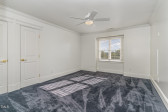
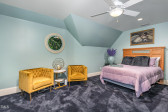

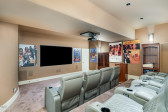




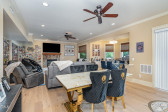

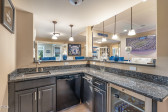
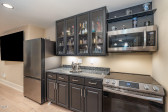
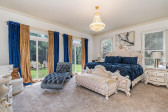

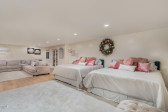
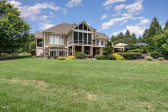
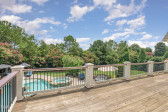

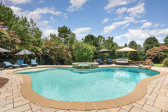
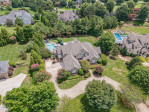

6080 Delshire Ct Raleigh, NC 27614
- Price $1,995,000
- Beds 5
- Baths 5.00
- Sq.Ft. 6,758
- Acres 0.94
- Year 2007
- Days 57
- Save
- Social
- Call
Welcome To Your Dream Oasis In The Highly Sought-after Registry At Bailey Farm Subdivision! This Stu nning Home Perfectly Combines Luxury And Functionality, Featuring A Daylight Basement, Main-level Primary Suite, And An Exquisite Saltwater Pool, All Set On A Private .95-acre Lot. Step Inside To Be Greeted By An Impressive Foyer That Leads To A Well-appointed Study And An Elegant Dining Room, Perfect For Entertaining Guests. The Heart Of The Home Is The Beautifully Updated Kitchen, Showcasing Gleaming Quartz Countertops And Top-of-the-line Café Appliances. With Soft-close Cabinets, A Working Island, A Walk-in Pantry, And An Additional Eating Island, This Space Is Both Stylish And Functional. The Open-concept Design Flows Seamlessly Into An Expansive Family Room, Bathed In Natural Light From Large Windows. Gorgeous Chandeliers And Custom Light Fixtures Enhance The Ambiance, While Recessed And Rope Lighting Create A Warm, Inviting Atmosphere Throughout. The Home Also Boasts A Luxurious Primary Suite Featuring A Tray Ceiling, Two Walk-in Closets, And A Spa-like Bath Complete With Heated Floors, A Separate Shower And Soaking Tub, And A Serene Screened Porch For Relaxation. Upstairs, Discover Three Spacious Secondary Bedrooms And A Versatile Flex Room, Providing Ample Space For Guests. For Ultimate Entertainment, The Daylight Basement Is A True Gem, Featuring A Theater Room, Pool Room, Fully Equipped Kitchen And 5th Bedroom. Cozy Up By One Of The Two Fireplaces Or Step Outside To The Beautiful Stone Patio Area That Overlooks The Sparkling Pool And Hot Tub—ideal For Those Warm Summer Nights. Additional Highlights Include A 4-car Garage, Large Laundry Room, And A Circular Driveway, All Surrounded By Mature Landscaping And Charming Stone Front Exterior Accents. Enjoy The Community Amenities, Including A Pool, Clubhouse, And Tennis/pickleball Courts. This Home Truly Has It All, From Remote-controlled Blinds And Luxurious Gold-toned Door Hardware To A Stunning Built-in Aquarium (currently Fish-free). Don't Miss This Incredible Opportunity To Make This Your Personal Sanctuary! Call Today For Your Private Tour And Step Into The Lifestyle You've Always Dreamed Of.
Home Details
6080 Delshire Ct Raleigh, NC 27614
- Status CLOSED
- MLS® # 10051298
- Price $1,995,000
- Listing Date 09-06-2024
- Bedrooms 5
- Bathrooms 5.00
- Full Baths 4
- Half Baths 1
- Square Footage 6,758
- Acres 0.94
- Year Built 2007
- Type Residential
- Sub-Type Single Family Residence
Property History
- Date 31/10/2024
- Details Price Reduced (from $1,995,000)
- Price $1,995,000
- Change 0 ($0.00%)
Community Information For 6080 Delshire Ct Raleigh, NC 27614
- Address 6080 Delshire Ct
- Subdivision The Registry At Bailey Farm
- City Raleigh
- County Wake
- State NC
- Zip Code 27614
School Information
- Elementary Wake Pleasant Union
- Middle Wake West Millbrook
- Higher Wake Millbrook
Amenities For 6080 Delshire Ct Raleigh, NC 27614
- Garages Circular Driveway, driveway, garage Faces Side, kitchen Level
Interior
- Interior Features Bar, Bookcases, Breakfast Bar, Pantry, Ceiling Fan(s), Chandelier, Crown Molding, Double Vanity, Dual Closets, Entrance Foyer, Granite Counters, High Ceilings, Keeping Room, Kitchen Island, Open Floorplan, Master Downstairs, Vaulted Ceiling(s), Walk-In Shower
- Appliances Dishwasher, double Oven, gas Cooktop, ice Maker, microwave, refrigerator, stainless Steel Appliance(s), oven, water Heater, water Purifier
- Heating Forced Air, natural Gas
- Cooling Ceiling Fan(s), Central Air, Gas, Multi Units
- Fireplace Yes
- # of Fireplaces 2
- Fireplace Features Basement, Dining Room, Family Room, Gas, Gas Log, Great Room, Kitchen, Master Bedroom
Exterior
- Exterior Shake Siding, Stone Veneer, Wood Siding
- Roof Shingle
- Foundation Permanent
- Garage Spaces 4
Additional Information
- Date Listed September 06th, 2024
- HOA Fees 240
- HOA Fee Frequency Monthly
- Styles Traditional
Listing Details
- Listing Office Howard Perry & Walston Realtor
- Listing Phone 919-847-6767
Financials
- $/SqFt $295
Description Of 6080 Delshire Ct Raleigh, NC 27614
Welcome to your dream oasis in the highly sought-after registry at bailey farm subdivision! this stunning home perfectly combines luxury and functionality, featuring a daylight basement, main-level primary suite, and an exquisite saltwater pool, all set on a private .95-acre lot. Step inside to be greeted by an impressive foyer that leads to a well-appointed study and an elegant dining room, perfect for entertaining guests. The heart of the home is the beautifully updated kitchen, showcasing gleaming quartz countertops and top-of-the-line café appliances. With soft-close cabinets, a working island, a walk-in pantry, and an additional eating island, this space is both stylish and functional. The open-concept design flows seamlessly into an expansive family room, bathed in natural light from large windows. Gorgeous chandeliers and custom light fixtures enhance the ambiance, while recessed and rope lighting create a warm, inviting atmosphere throughout. The home also boasts a luxurious primary suite featuring a tray ceiling, two walk-in closets, and a spa-like bath complete with heated floors, a separate shower and soaking tub, and a serene screened porch for relaxation. Upstairs, discover three spacious secondary bedrooms and a versatile flex room, providing ample space for guests. For ultimate entertainment, the daylight basement is a true gem, featuring a theater room, pool room, fully equipped kitchen and 5th bedroom. Cozy up by one of the two fireplaces or step outside to the beautiful stone patio area that overlooks the sparkling pool and hot tub—ideal for those warm summer nights. Additional highlights include a 4-car garage, large laundry room, and a circular driveway, all surrounded by mature landscaping and charming stone front exterior accents. Enjoy the community amenities, including a pool, clubhouse, and tennis/pickleball courts. This home truly has it all, from remote-controlled blinds and luxurious gold-toned door hardware to a stunning built-in aquarium (currently fish-free). Don't miss this incredible opportunity to make this your personal sanctuary! call today for your private tour and step into the lifestyle you've always dreamed of.
Interested in 6080 Delshire Ct Raleigh, NC 27614 ?
Request a Showing
Mortgage Calculator For 6080 Delshire Ct Raleigh, NC 27614
This beautiful 5 beds 5.00 baths home is located at 6080 Delshire Ct Raleigh, NC 27614 and is listed for $1,995,000. The home was built in 2007, contains 6758 sqft of living space, and sits on a 0.94 acre lot. This Residential home is priced at $295 per square foot and has been on the market since November 03rd, 2024. with sqft of living space.
If you'd like to request more information on 6080 Delshire Ct Raleigh, NC 27614, please call us at 919-249-8536 or contact us so that we can assist you in your real estate search. To find similar homes like 6080 Delshire Ct Raleigh, NC 27614, you can find other homes for sale in Raleigh, the neighborhood of The Registry At Bailey Farm, or 27614 click the highlighted links, or please feel free to use our website to continue your home search!
Schools
WALKING AND TRANSPORTATION
Home Details
6080 Delshire Ct Raleigh, NC 27614
- Status CLOSED
- MLS® # 10051298
- Price $1,995,000
- Listing Date 09-06-2024
- Bedrooms 5
- Bathrooms 5.00
- Full Baths 4
- Half Baths 1
- Square Footage 6,758
- Acres 0.94
- Year Built 2007
- Type Residential
- Sub-Type Single Family Residence
Property History
- Date 31/10/2024
- Details Price Reduced (from $1,995,000)
- Price $1,995,000
- Change 0 ($0.00%)
Community Information For 6080 Delshire Ct Raleigh, NC 27614
- Address 6080 Delshire Ct
- Subdivision The Registry At Bailey Farm
- City Raleigh
- County Wake
- State NC
- Zip Code 27614
School Information
- Elementary Wake Pleasant Union
- Middle Wake West Millbrook
- Higher Wake Millbrook
Amenities For 6080 Delshire Ct Raleigh, NC 27614
- Garages Circular Driveway, driveway, garage Faces Side, kitchen Level
Interior
- Interior Features Bar, Bookcases, Breakfast Bar, Pantry, Ceiling Fan(s), Chandelier, Crown Molding, Double Vanity, Dual Closets, Entrance Foyer, Granite Counters, High Ceilings, Keeping Room, Kitchen Island, Open Floorplan, Master Downstairs, Vaulted Ceiling(s), Walk-In Shower
- Appliances Dishwasher, double Oven, gas Cooktop, ice Maker, microwave, refrigerator, stainless Steel Appliance(s), oven, water Heater, water Purifier
- Heating Forced Air, natural Gas
- Cooling Ceiling Fan(s), Central Air, Gas, Multi Units
- Fireplace Yes
- # of Fireplaces 2
- Fireplace Features Basement, Dining Room, Family Room, Gas, Gas Log, Great Room, Kitchen, Master Bedroom
Exterior
- Exterior Shake Siding, Stone Veneer, Wood Siding
- Roof Shingle
- Foundation Permanent
- Garage Spaces 4
Additional Information
- Date Listed September 06th, 2024
- HOA Fees 240
- HOA Fee Frequency Monthly
- Styles Traditional
Listing Details
- Listing Office Howard Perry & Walston Realtor
- Listing Phone 919-847-6767
Financials
- $/SqFt $295
Homes Similar to 6080 Delshire Ct Raleigh, NC 27614
View in person

Ask a Question About This Listing
Find out about this property

Share This Property
6080 Delshire Ct Raleigh, NC 27614
MLS® #: 10051298
Call Inquiry




