7605 Harps Mill Rd
Raleigh, NC 27615
- Price $1,889,900
- Beds 4
- Baths 5.00
- Sq.Ft. 5,126
- Acres 0.39
- Year 2023
- DOM 190 Days
- Save
- Social
- Call
- Details
- Location
- Streetview
- Raleigh
- North Ridge
- 27615
- Calculator
- Share
- Save
- Ask a Question
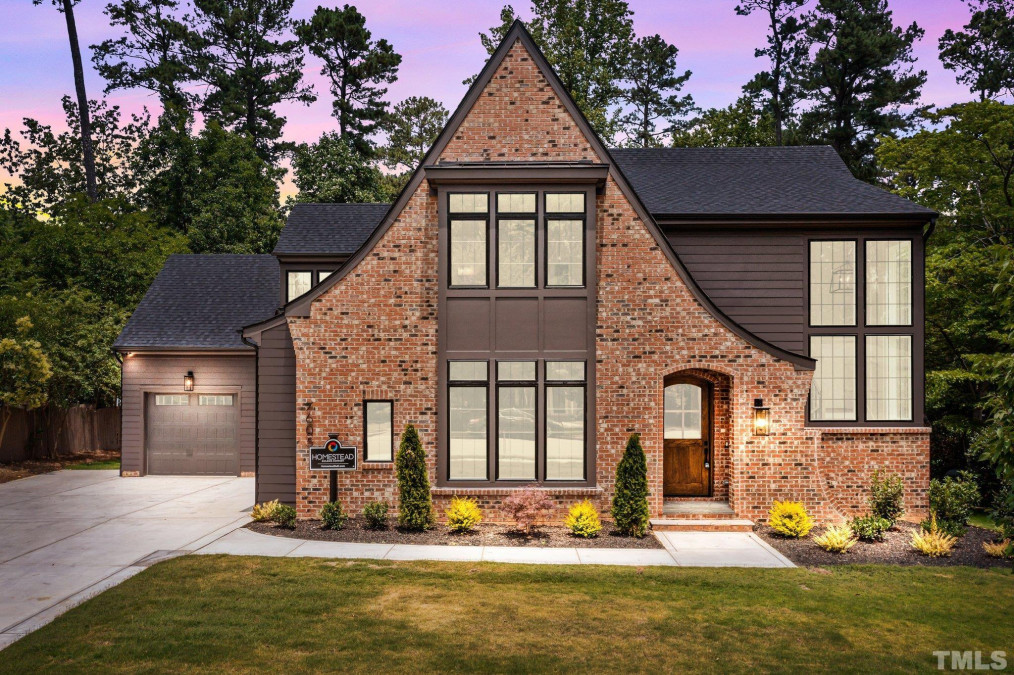
1of72
View All Photos
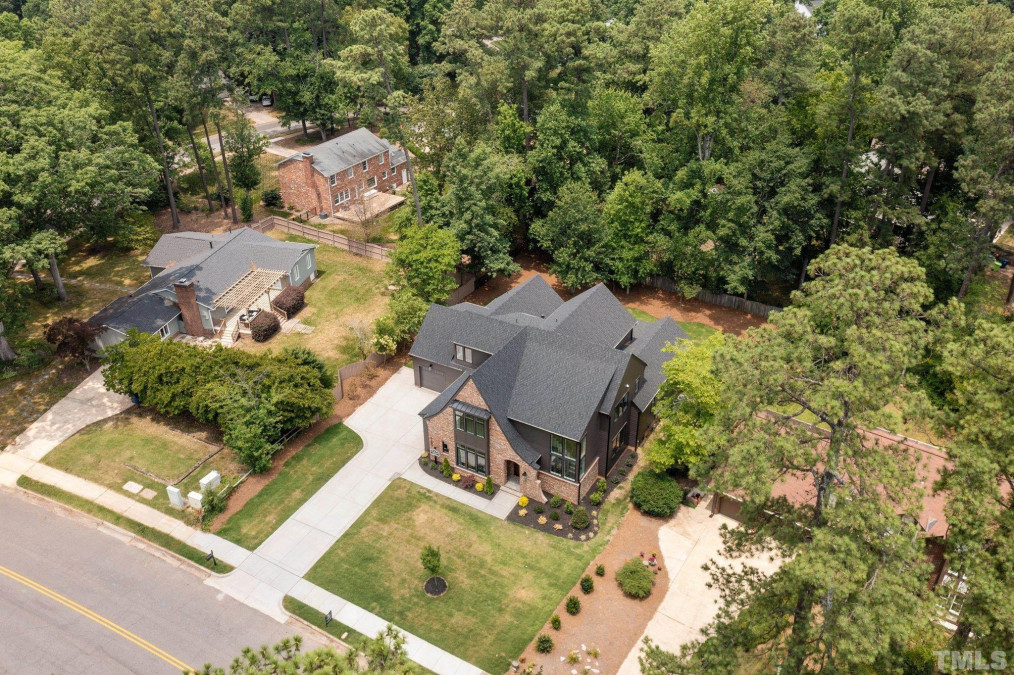
2of72
View All Photos

3of72
View All Photos
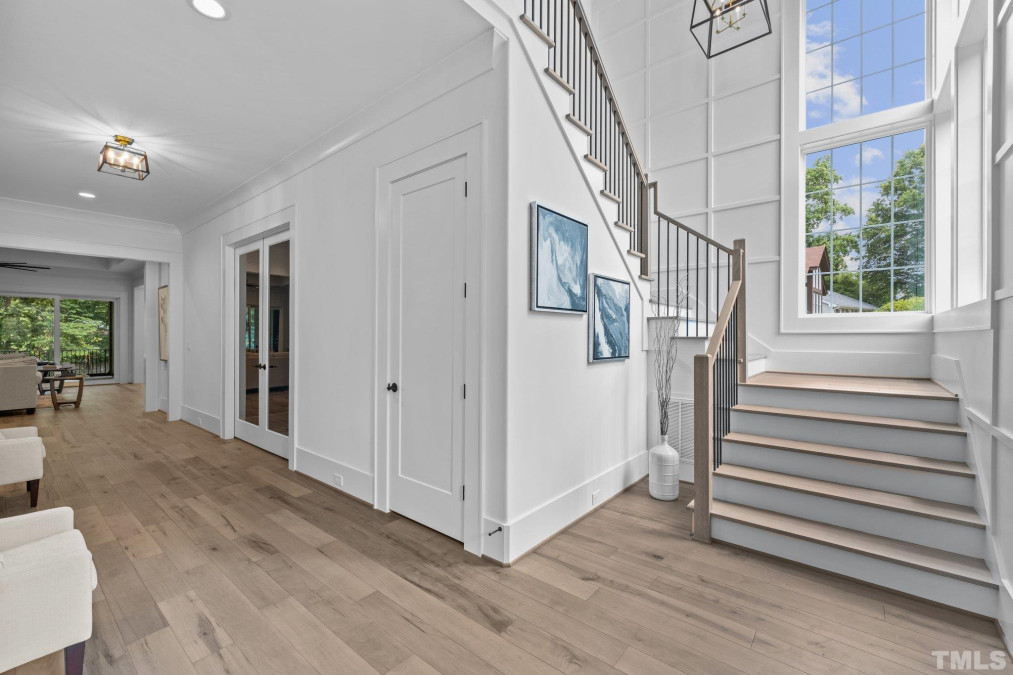
4of72
View All Photos
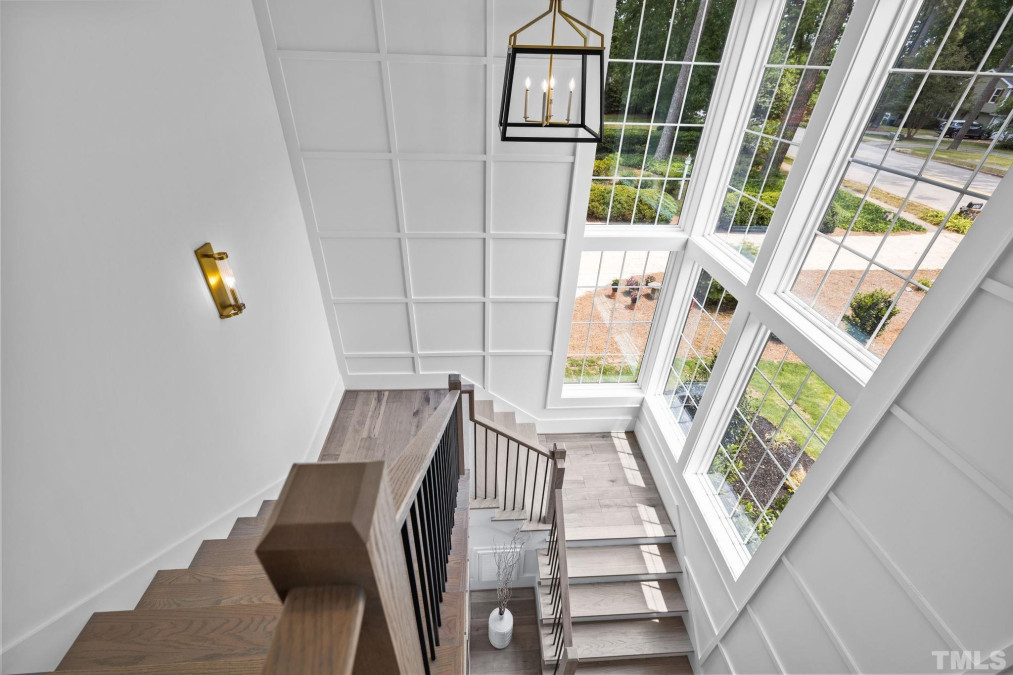
5of72
View All Photos
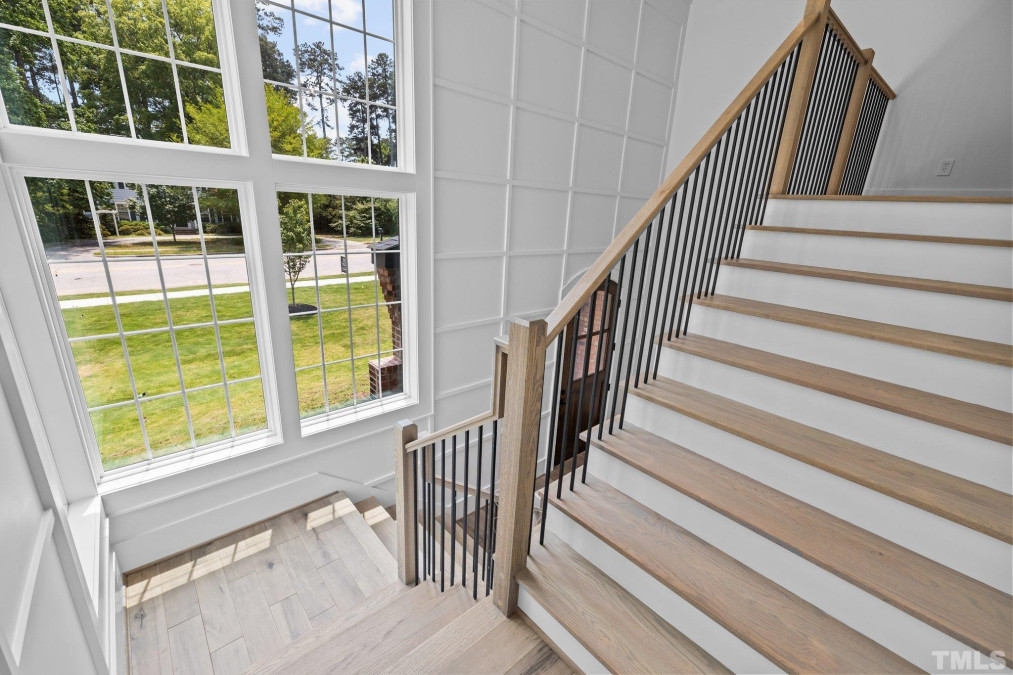
6of72
View All Photos
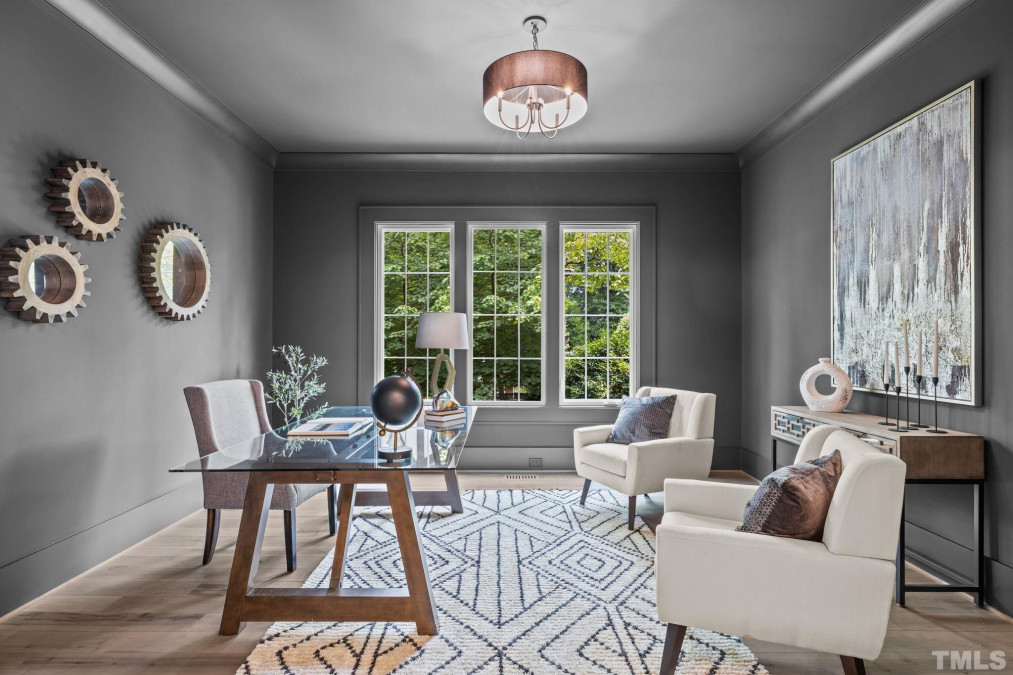
7of72
View All Photos
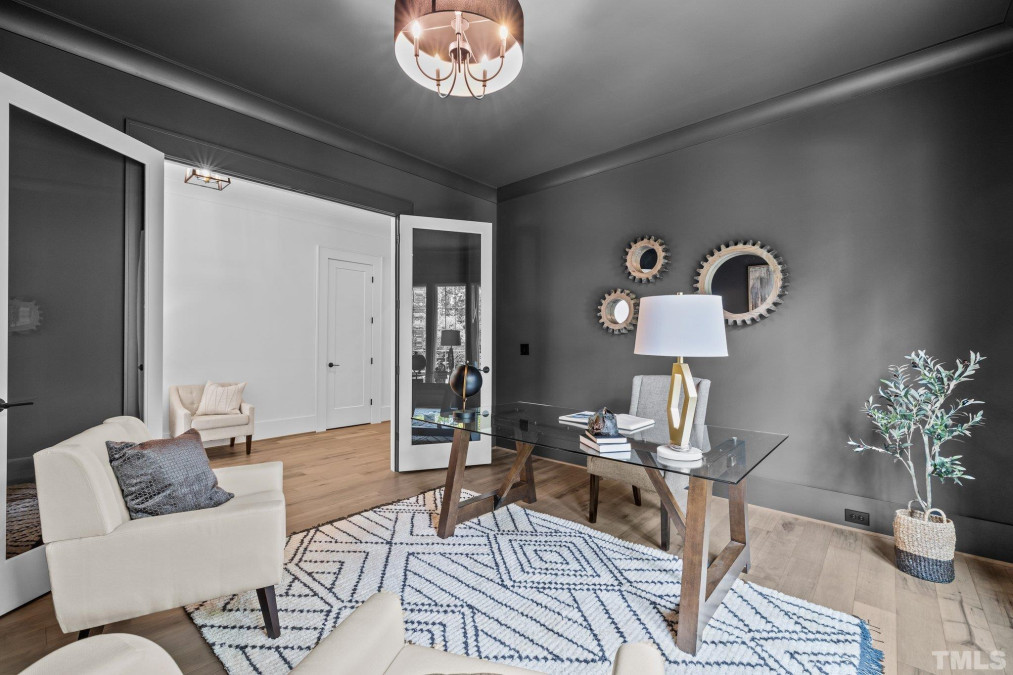
8of72
View All Photos
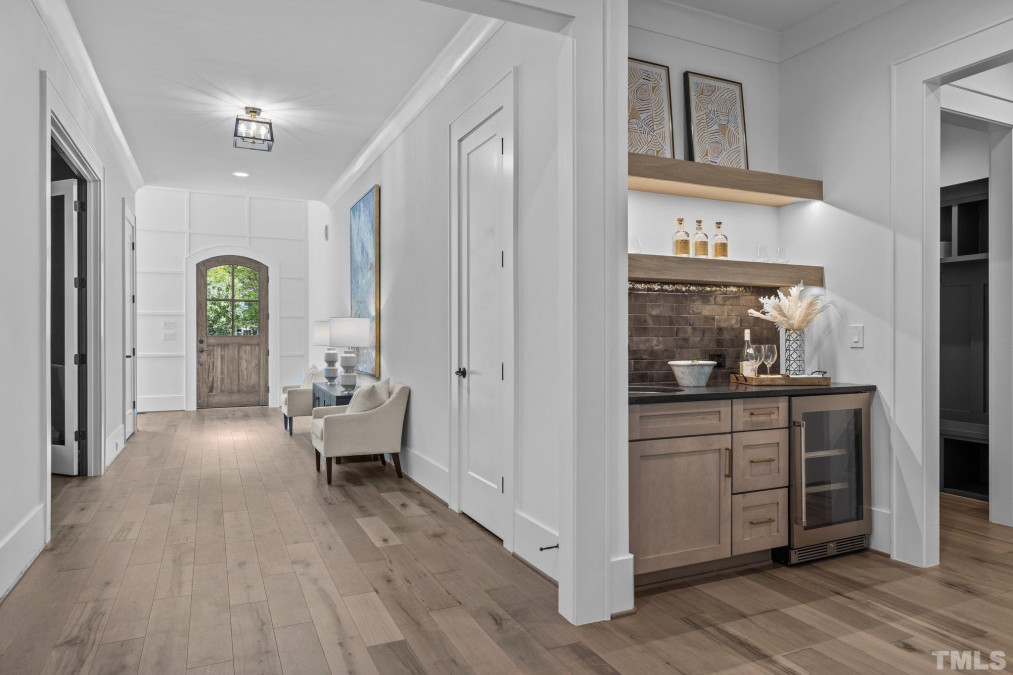
9of72
View All Photos

10of72
View All Photos

11of72
View All Photos

12of72
View All Photos
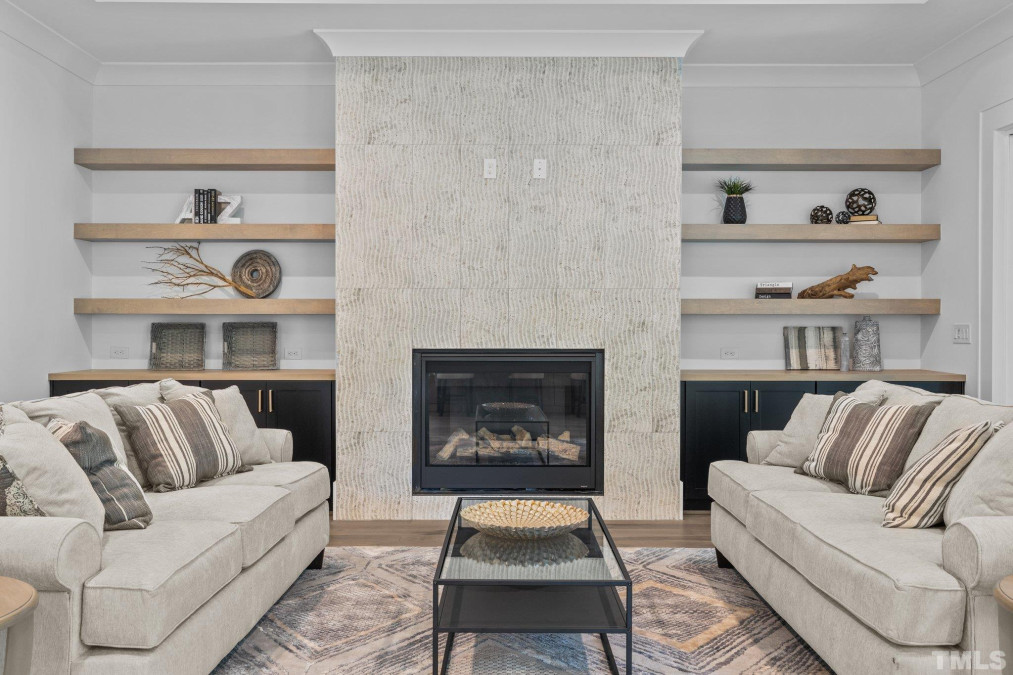
13of72
View All Photos

14of72
View All Photos
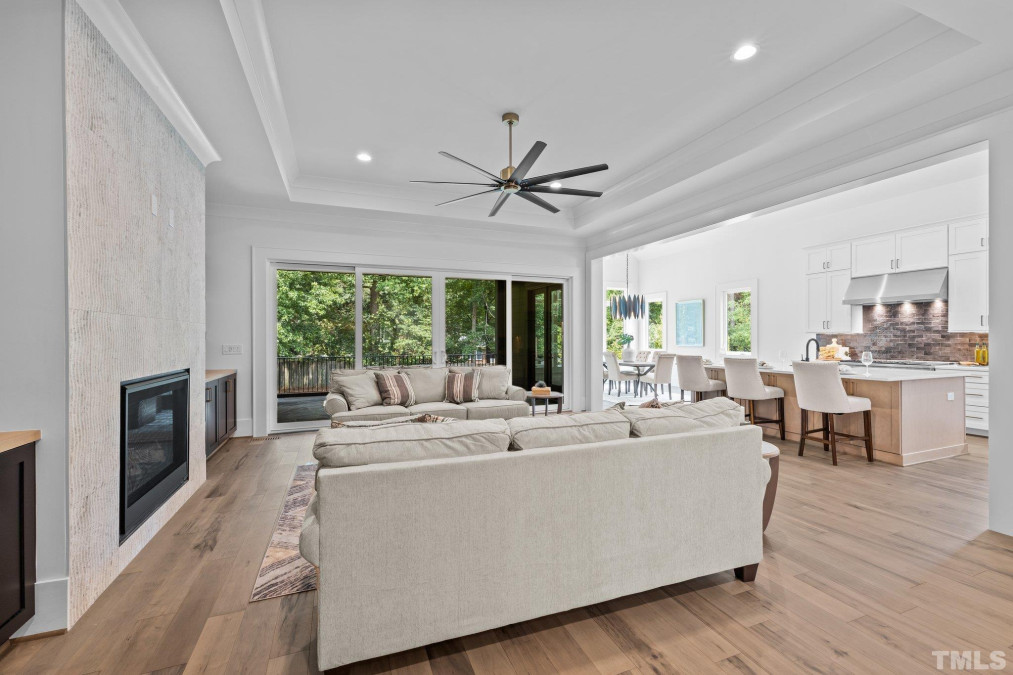
15of72
View All Photos
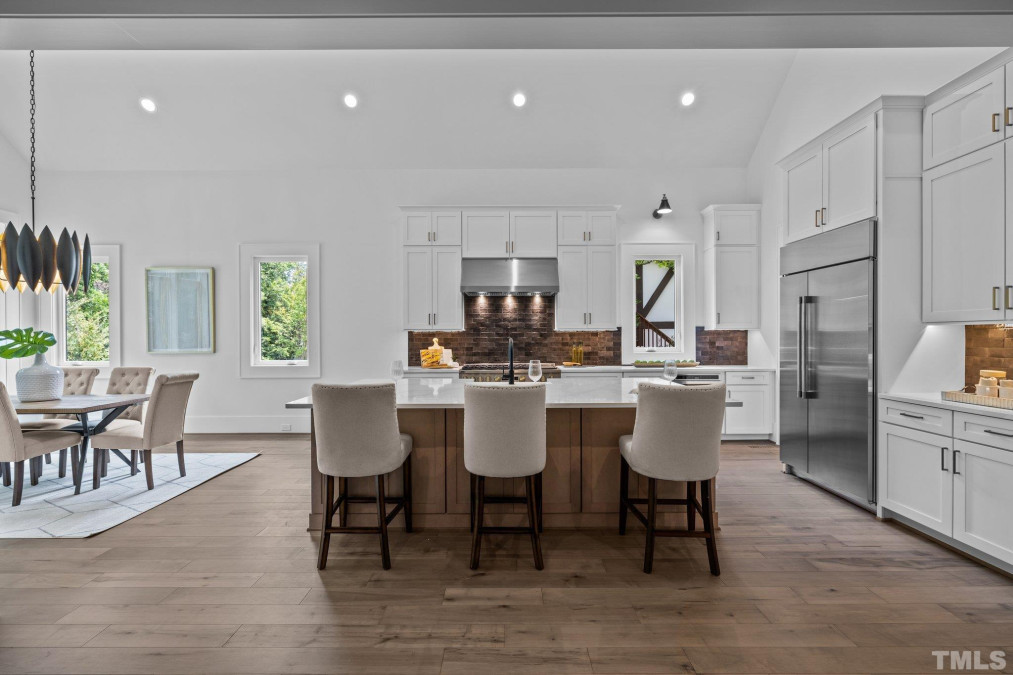
16of72
View All Photos
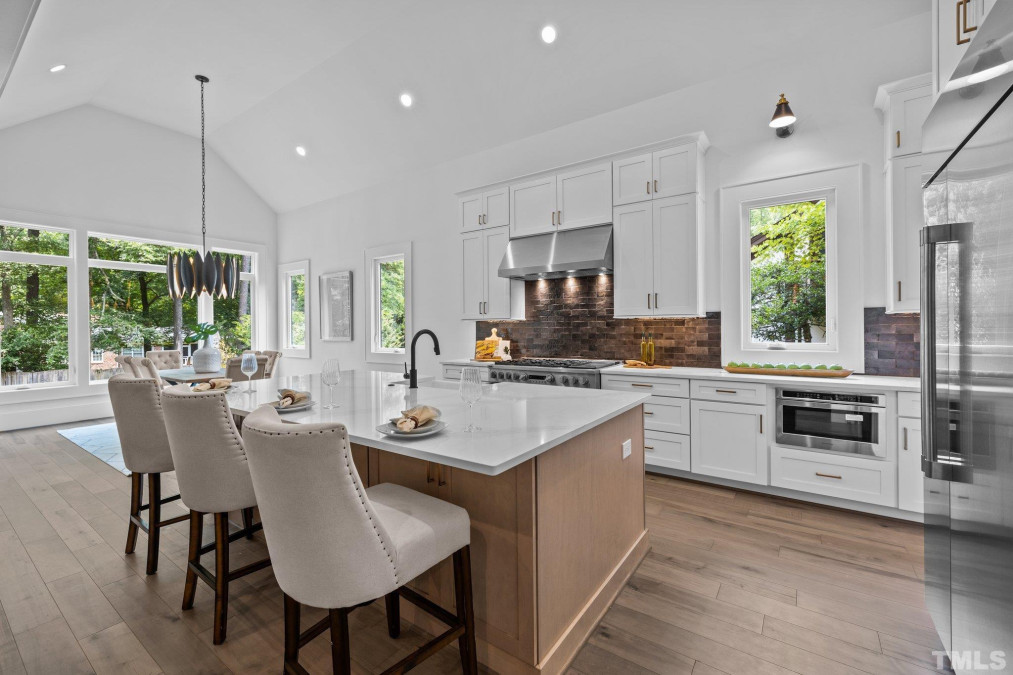
17of72
View All Photos
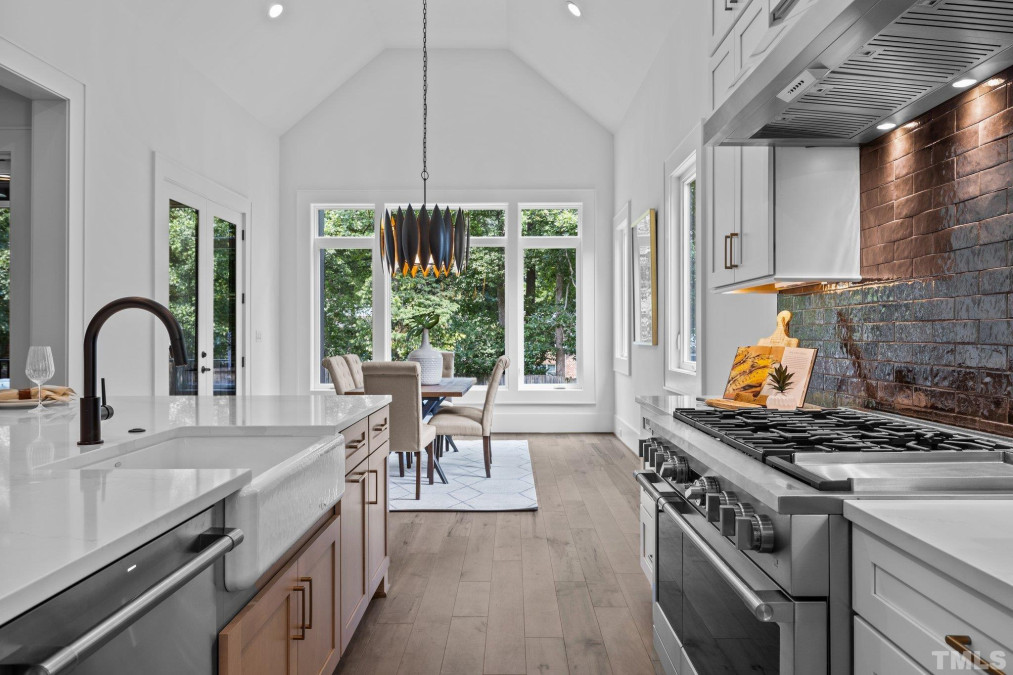
18of72
View All Photos
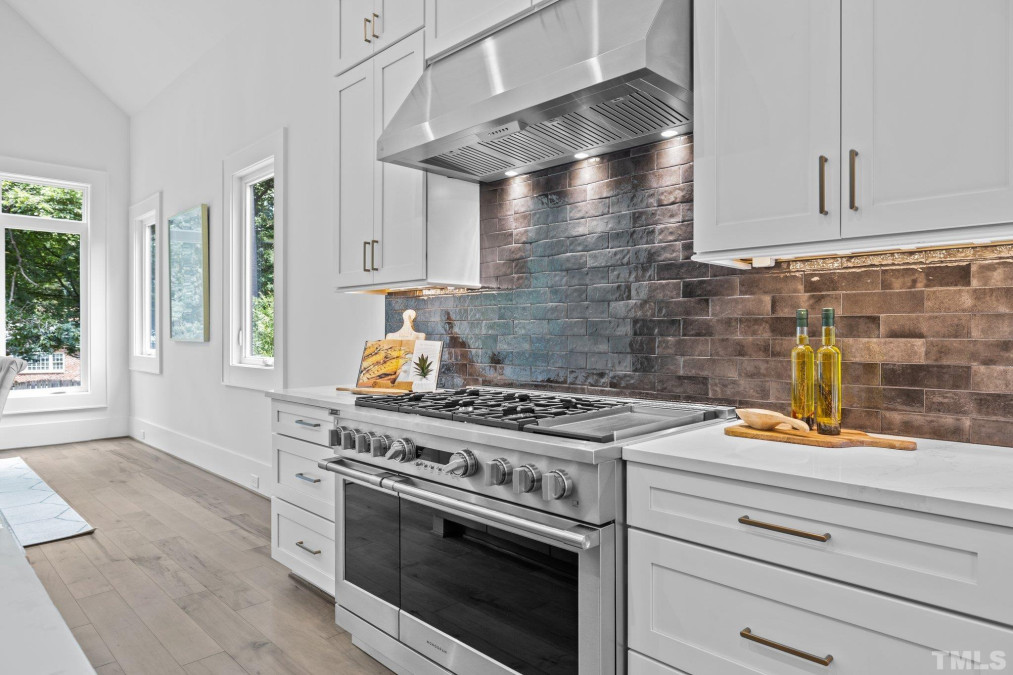
19of72
View All Photos

20of72
View All Photos
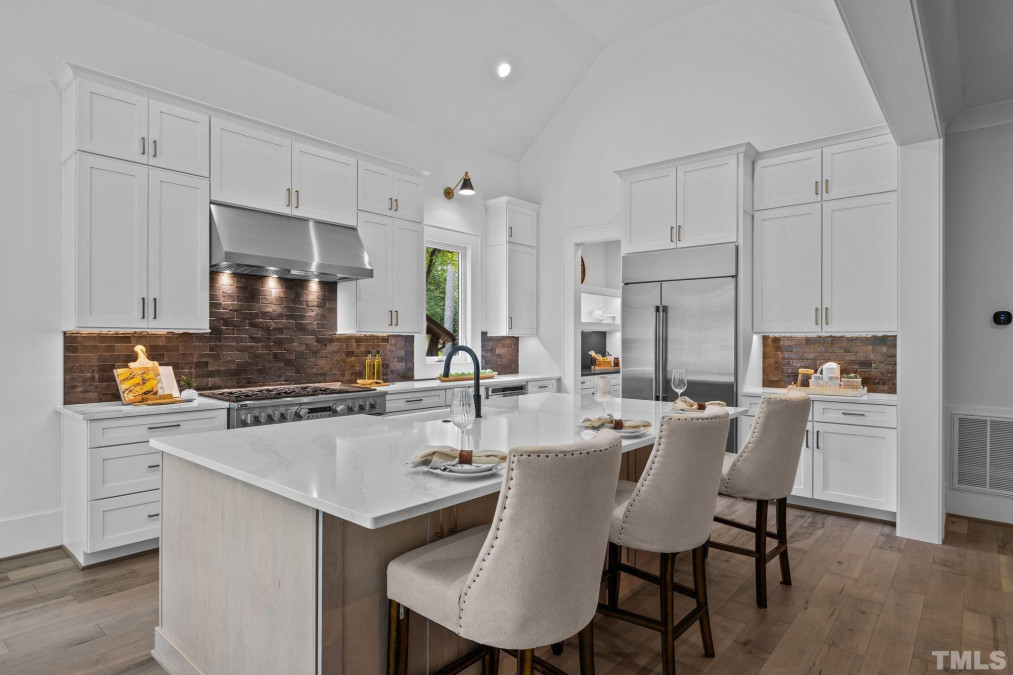
21of72
View All Photos
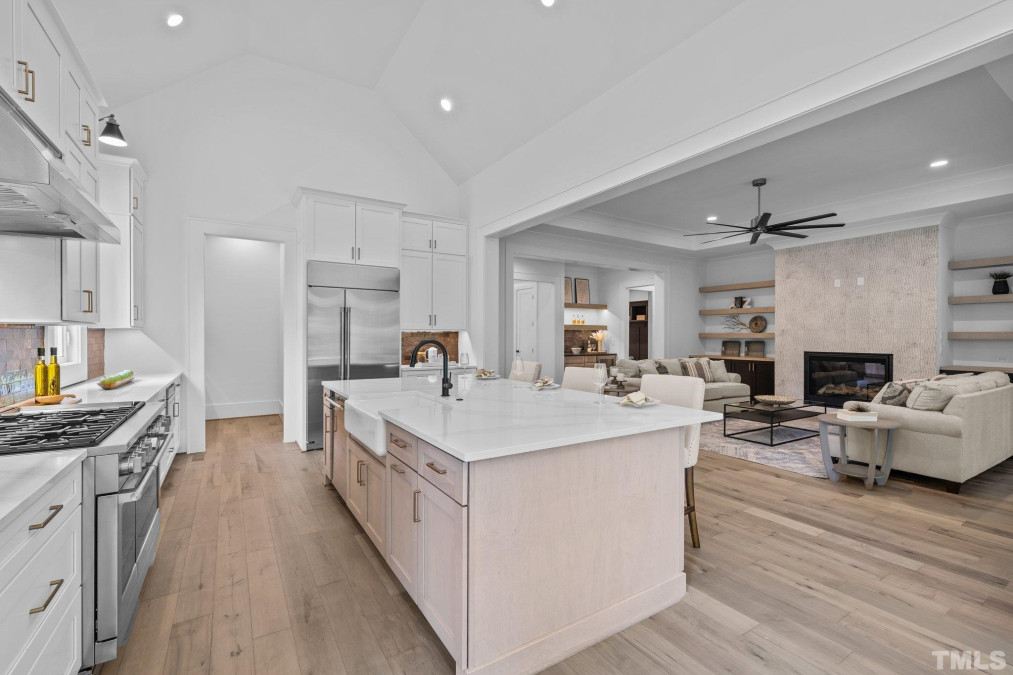
22of72
View All Photos
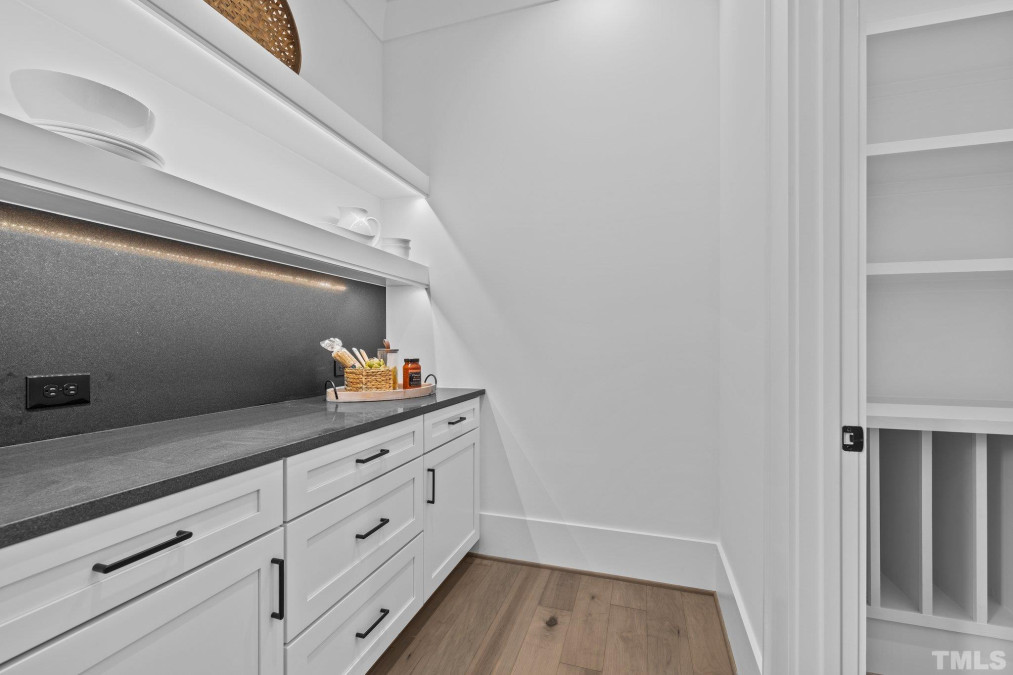
23of72
View All Photos

24of72
View All Photos
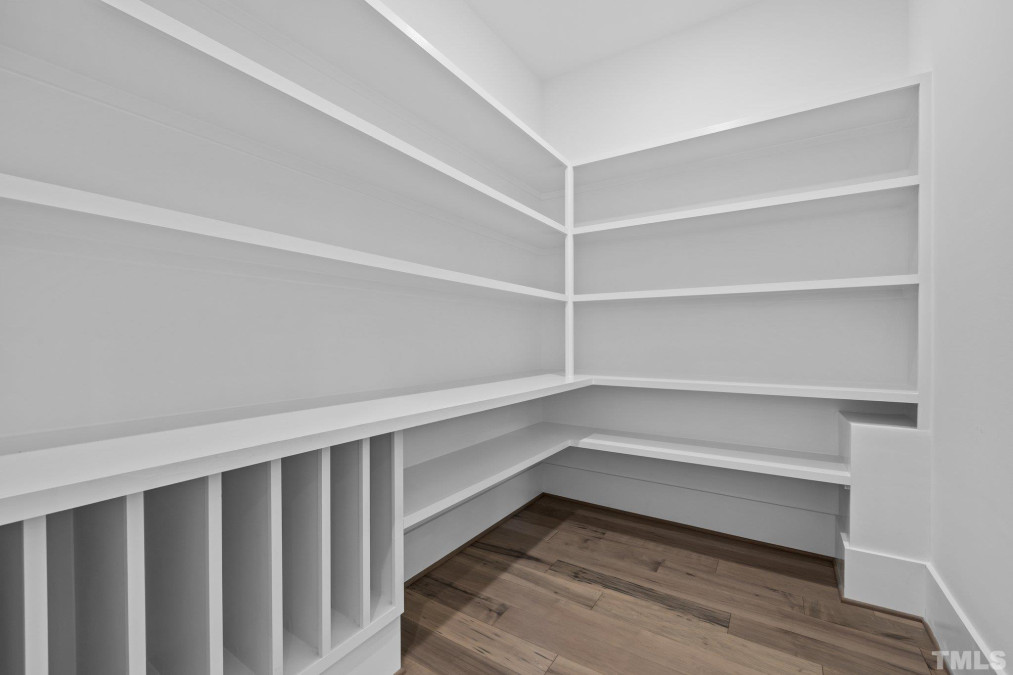
25of72
View All Photos
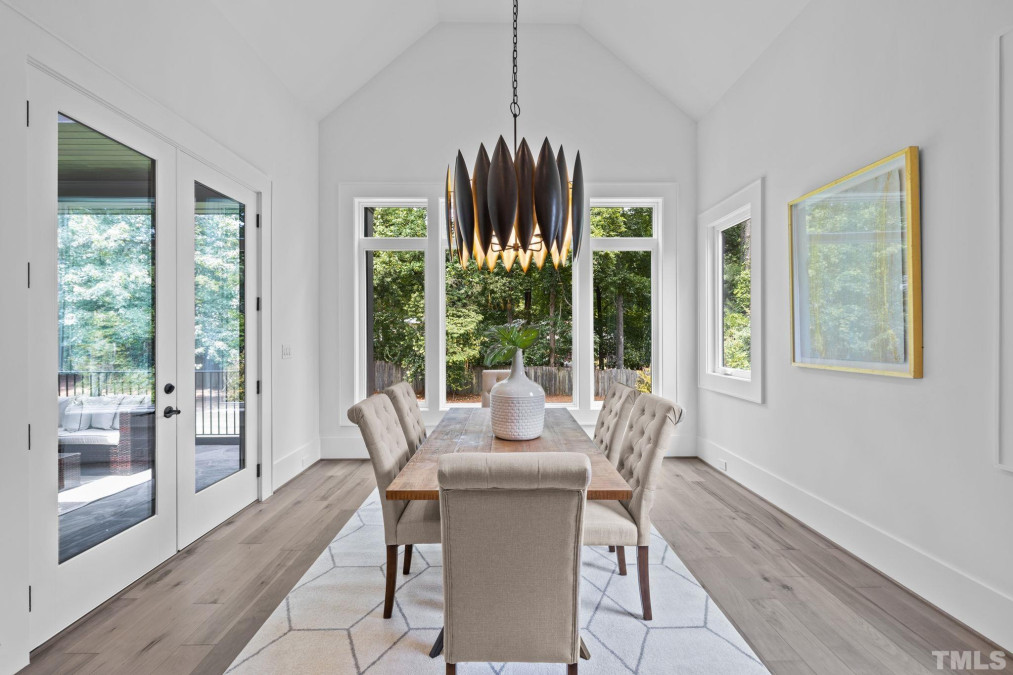
26of72
View All Photos
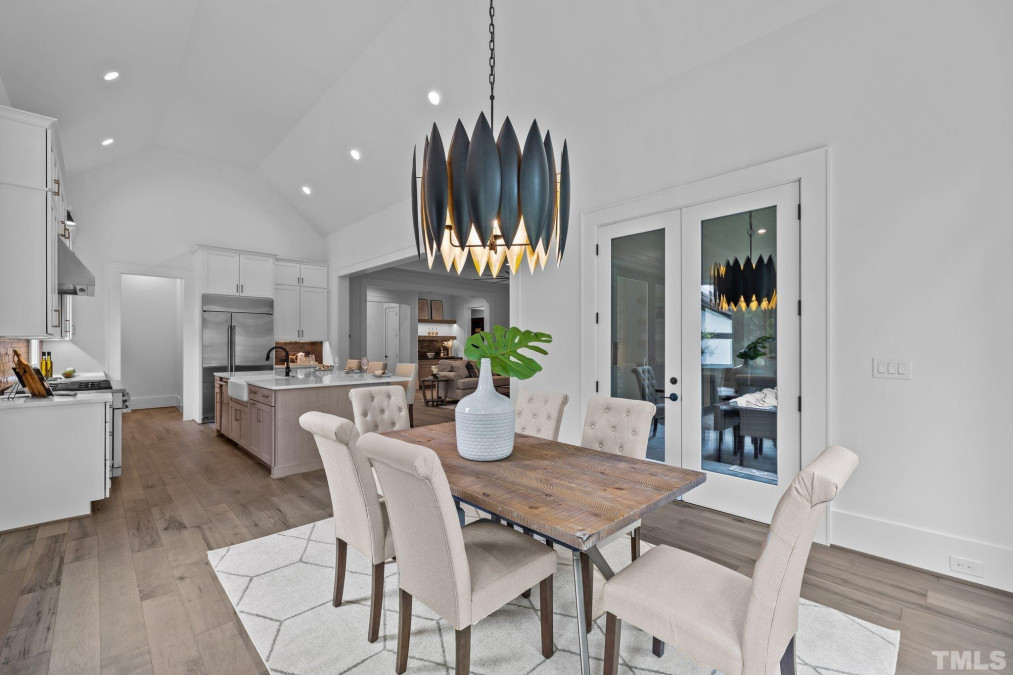
27of72
View All Photos
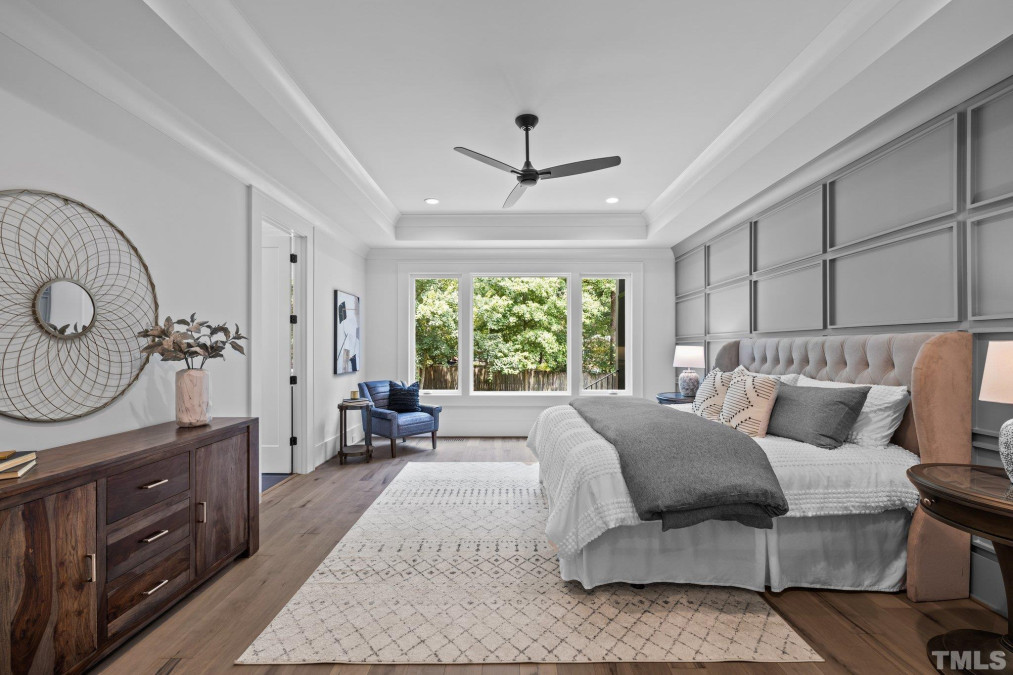
28of72
View All Photos

29of72
View All Photos
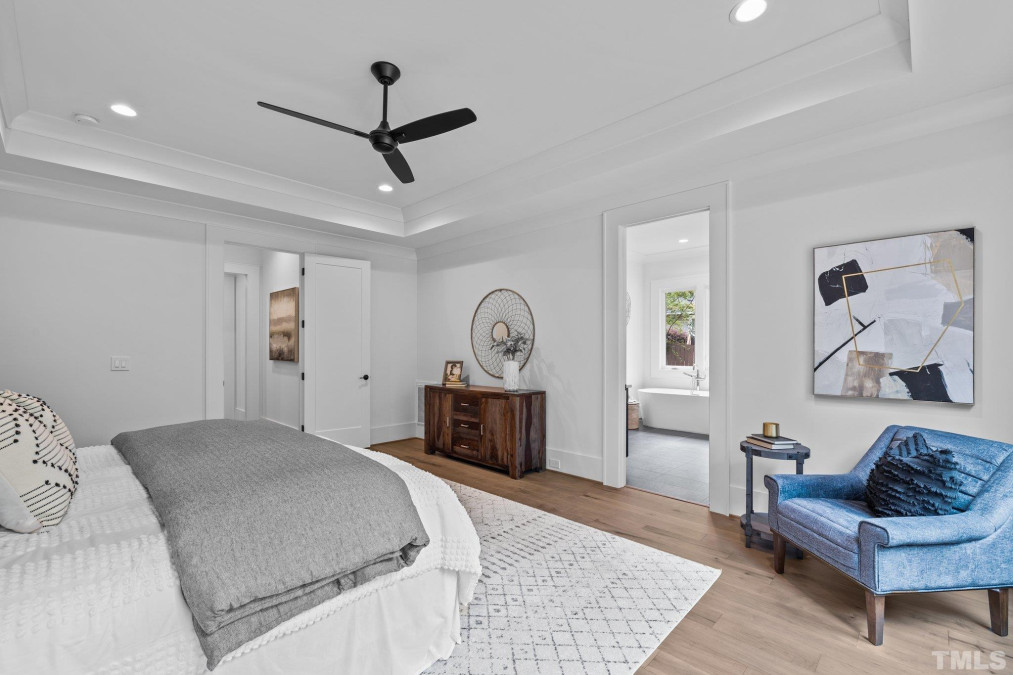
30of72
View All Photos

31of72
View All Photos
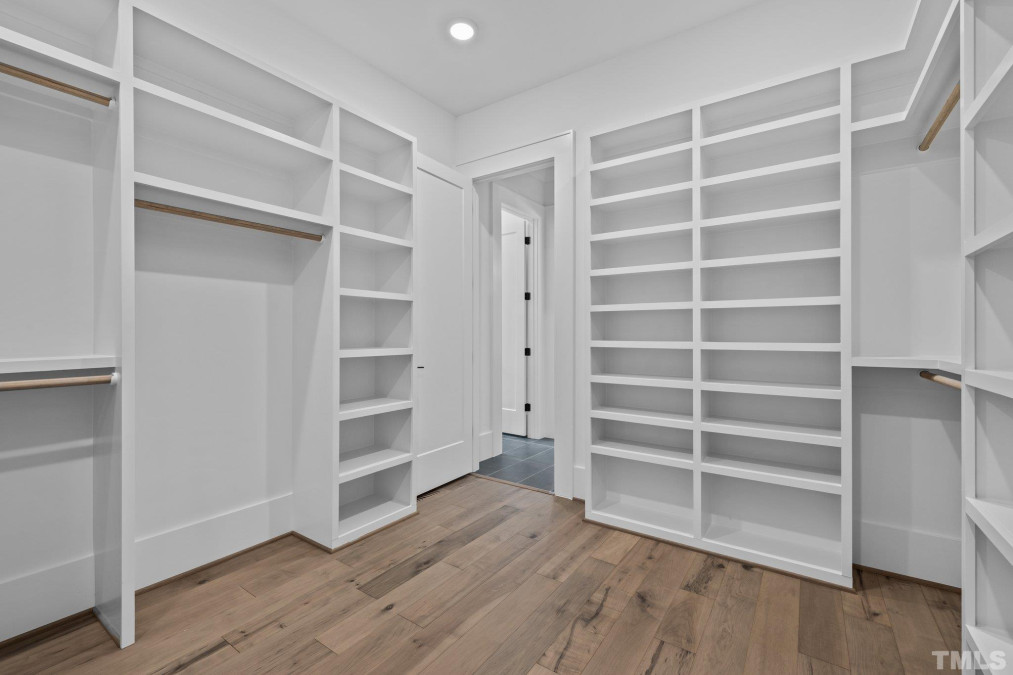
32of72
View All Photos
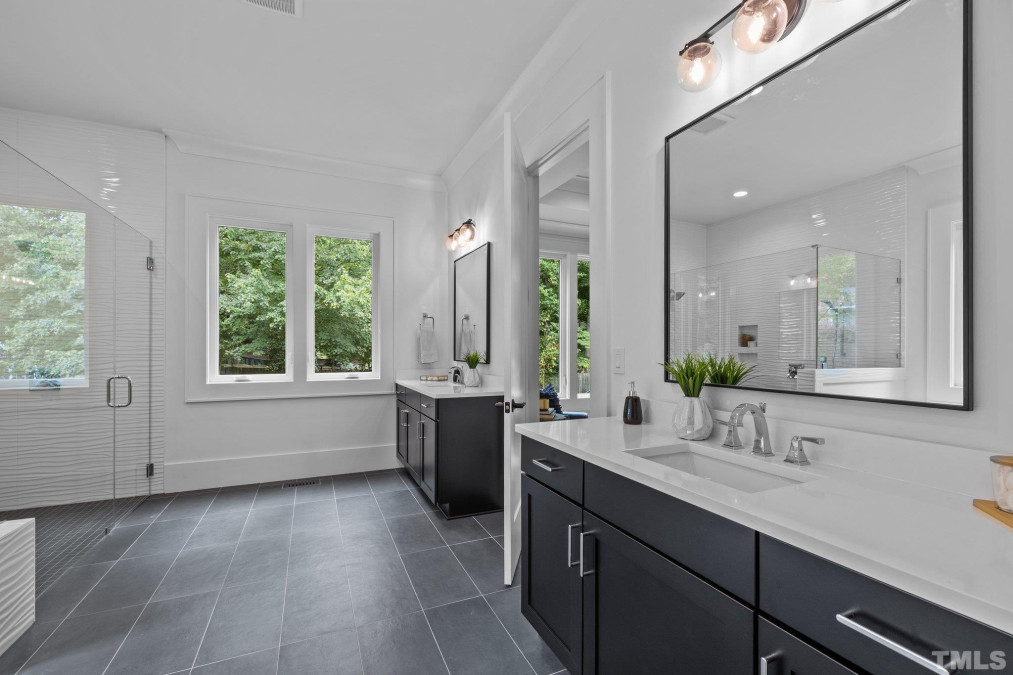
33of72
View All Photos
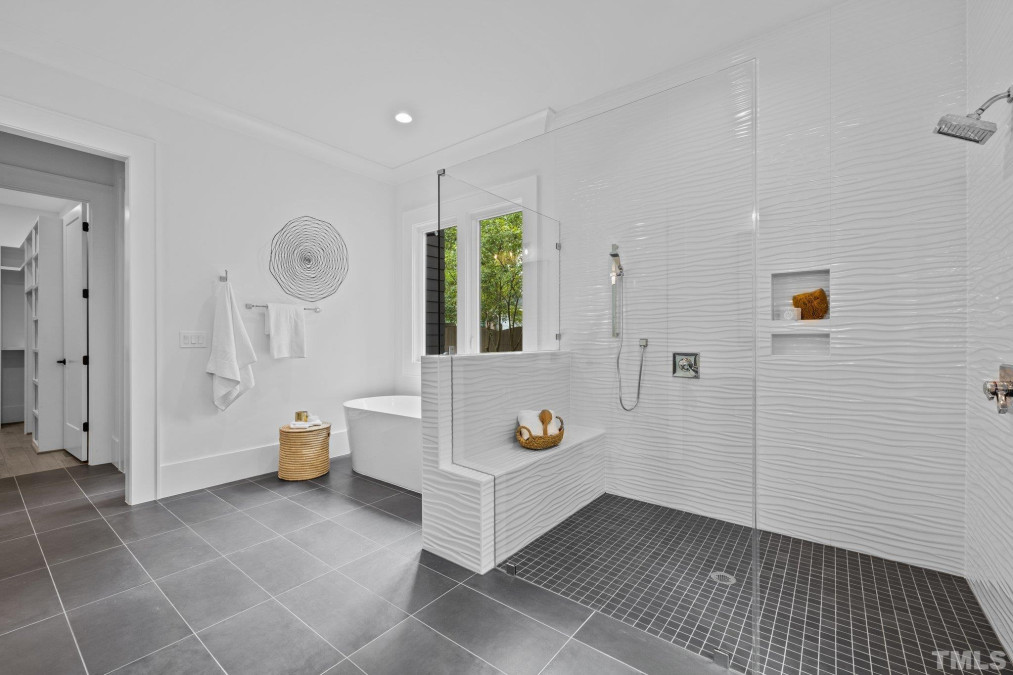
34of72
View All Photos

35of72
View All Photos
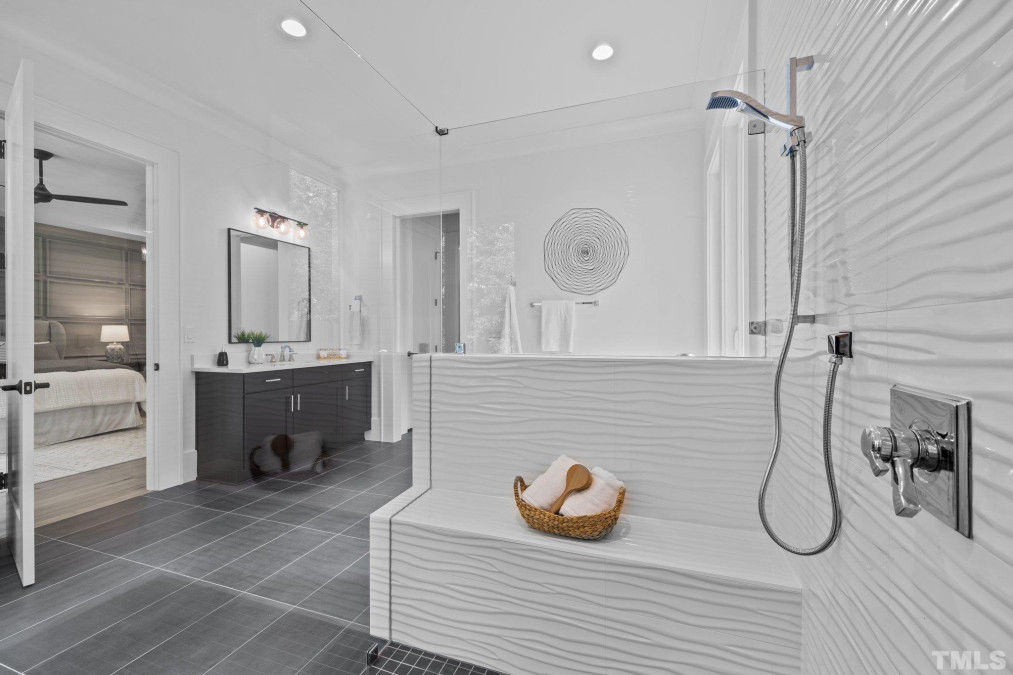
36of72
View All Photos
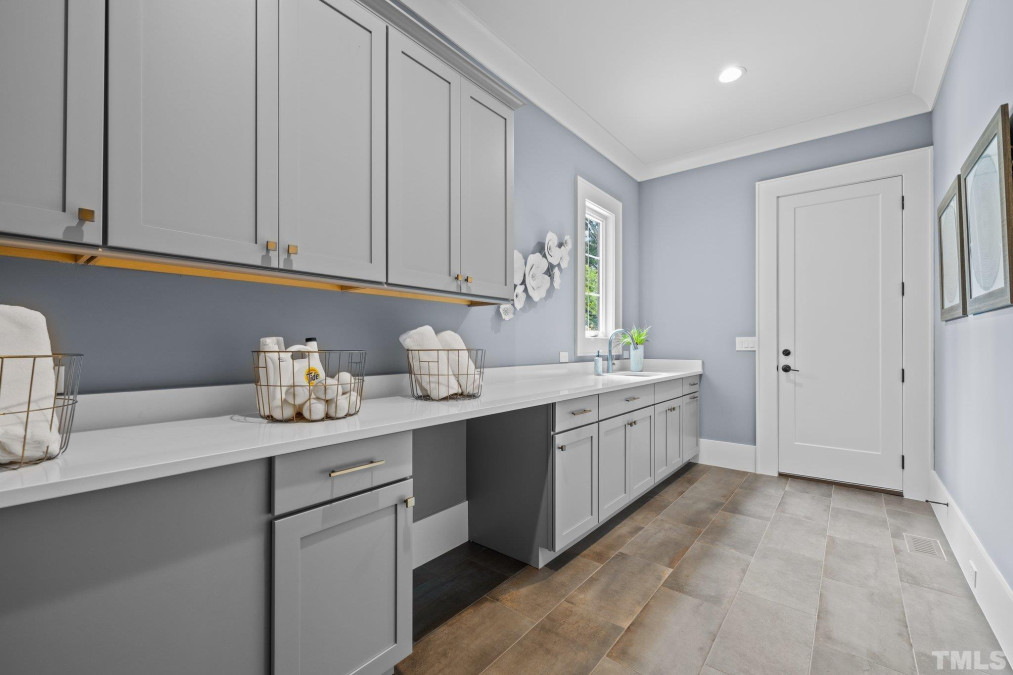
37of72
View All Photos
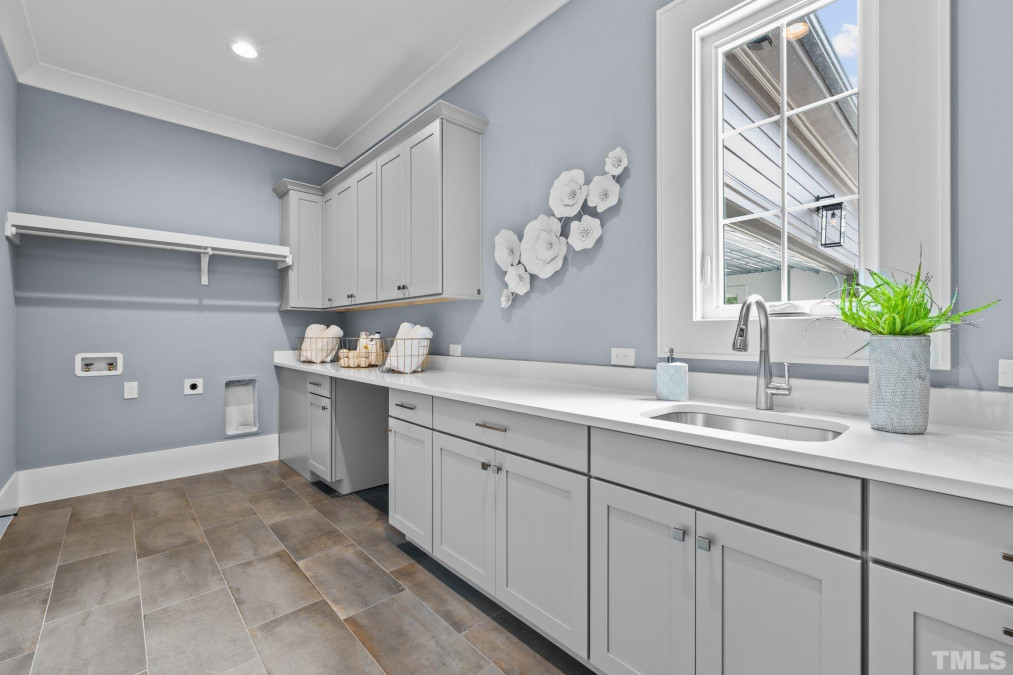
38of72
View All Photos
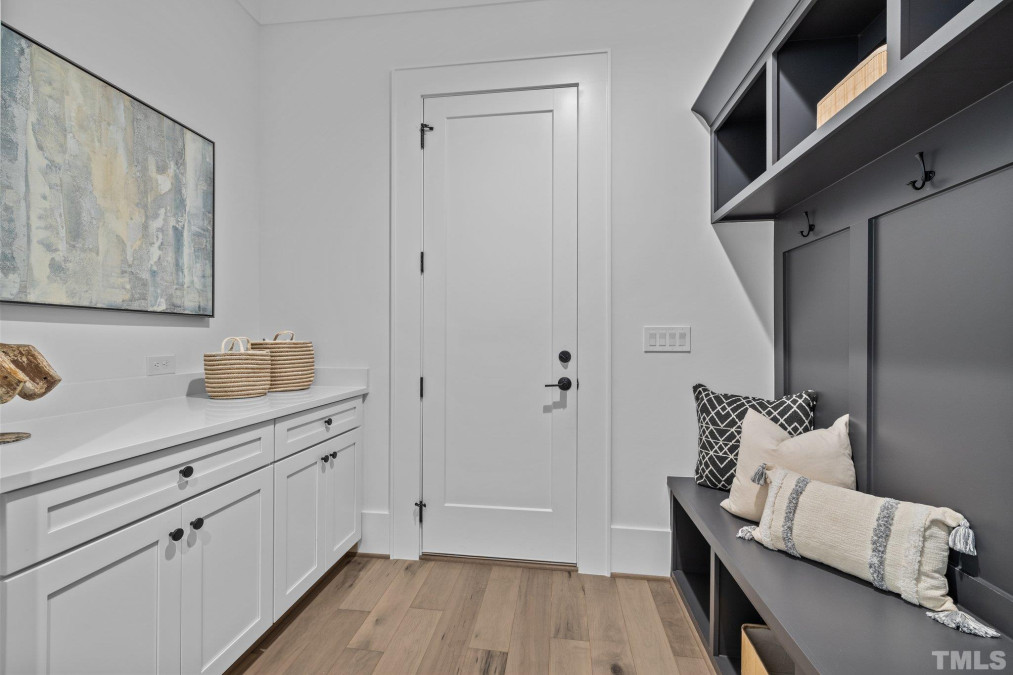
39of72
View All Photos
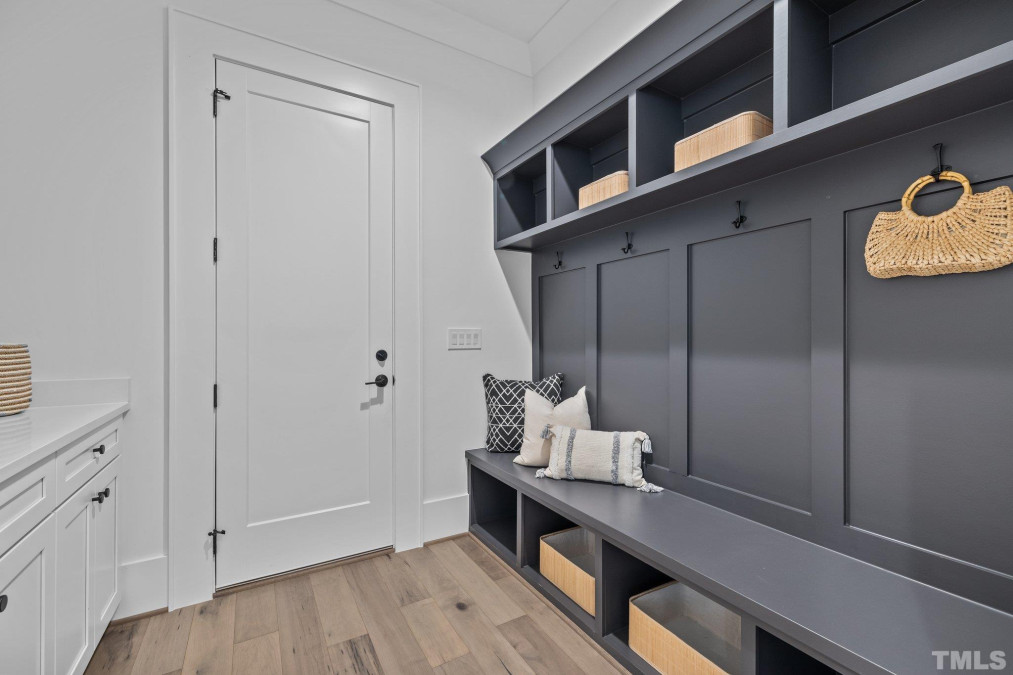
40of72
View All Photos

41of72
View All Photos
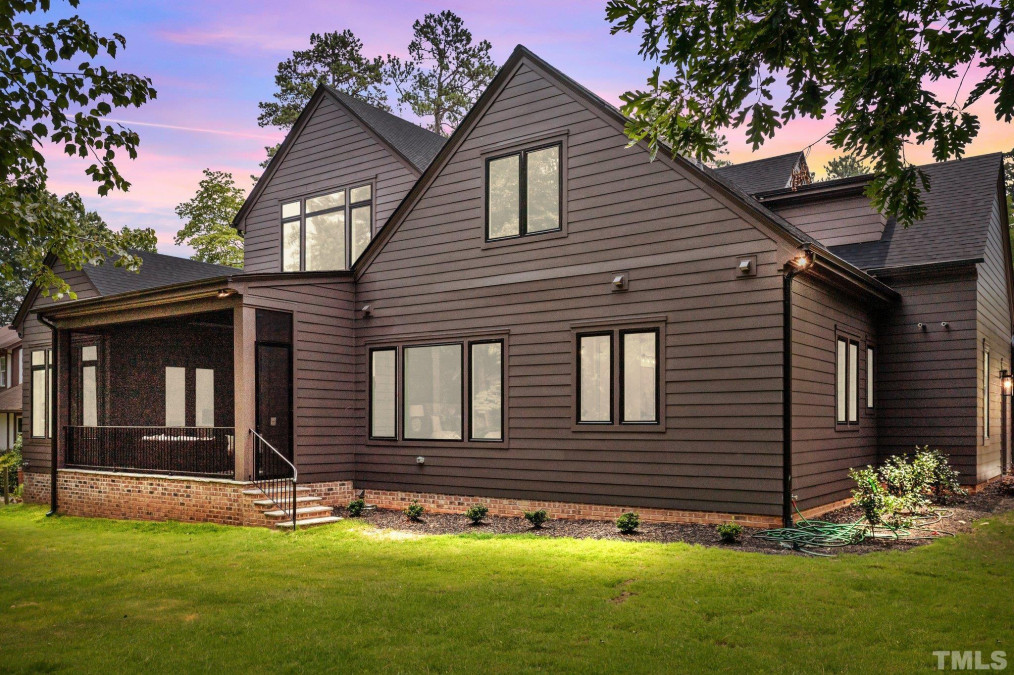
42of72
View All Photos
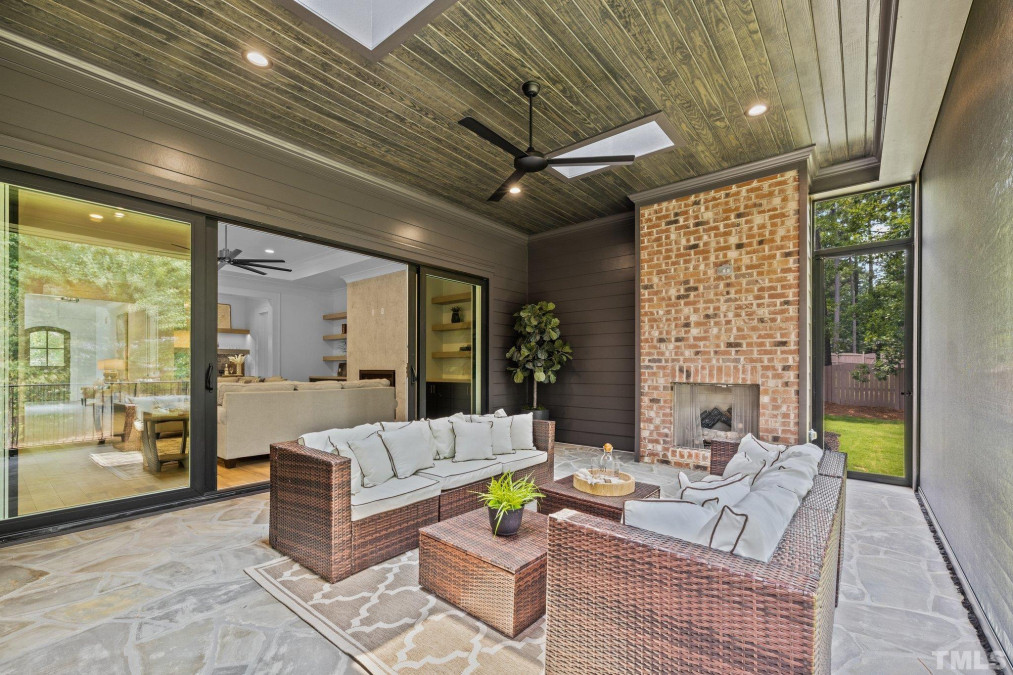
43of72
View All Photos

44of72
View All Photos

45of72
View All Photos
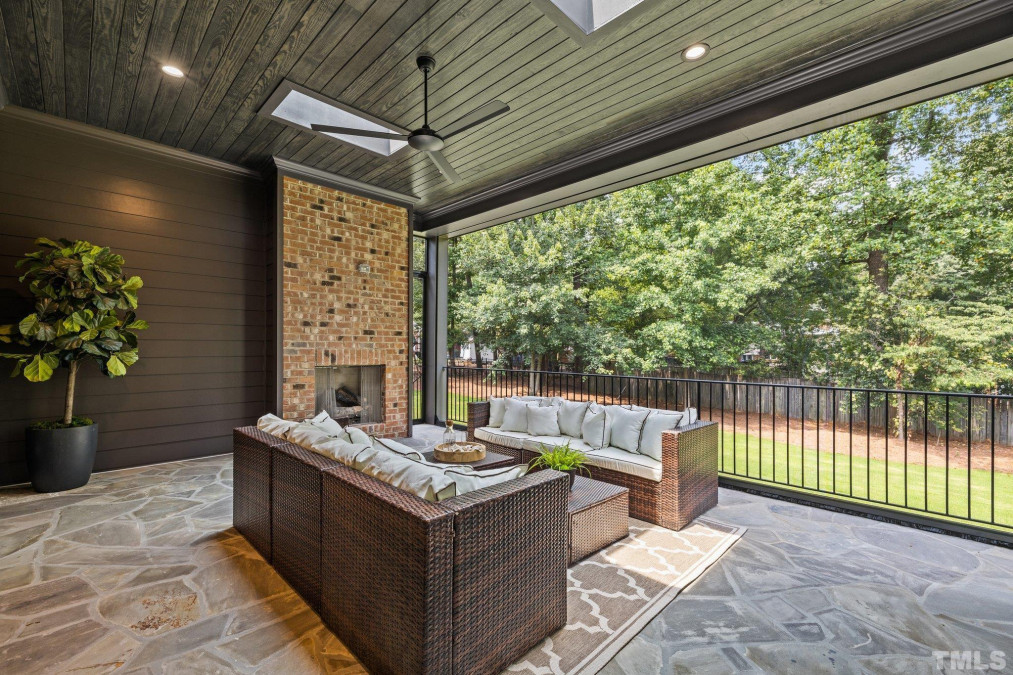
46of72
View All Photos
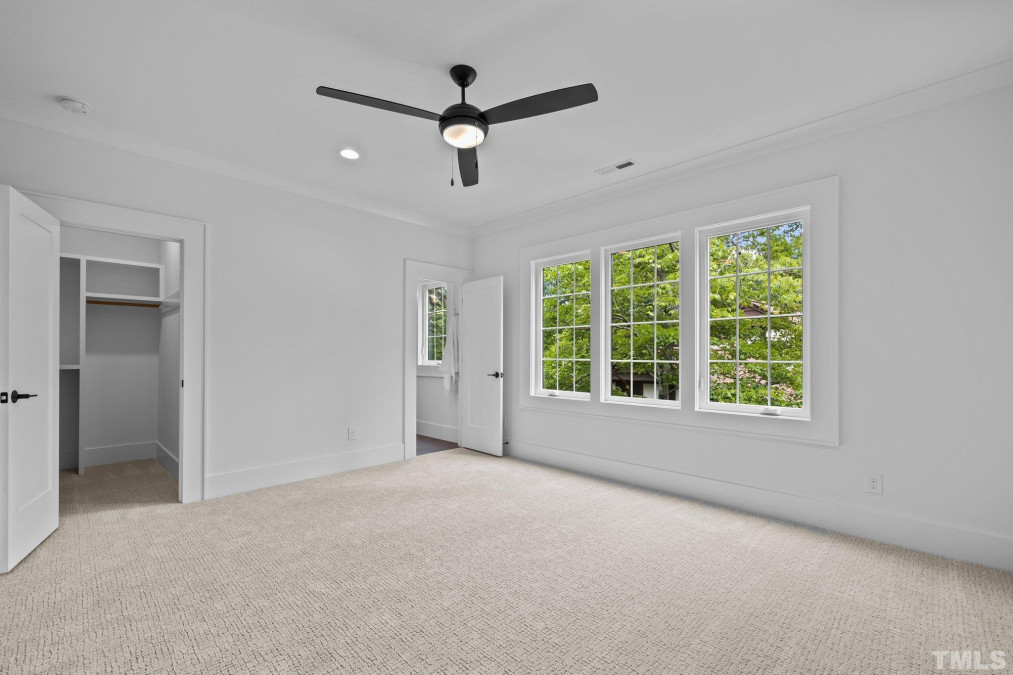
47of72
View All Photos

48of72
View All Photos
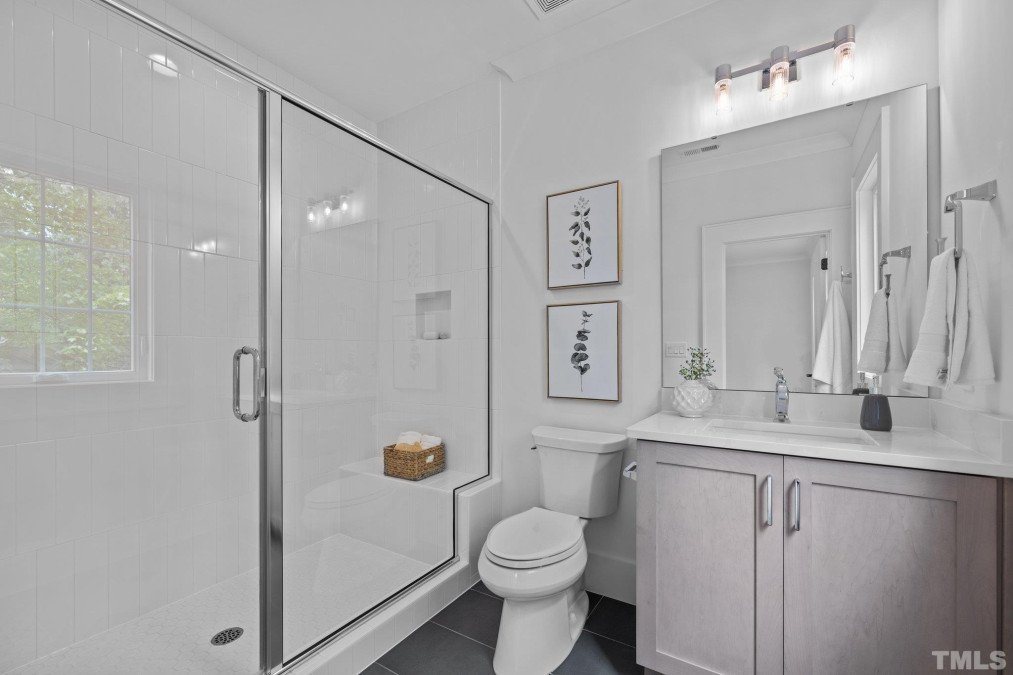
49of72
View All Photos

50of72
View All Photos
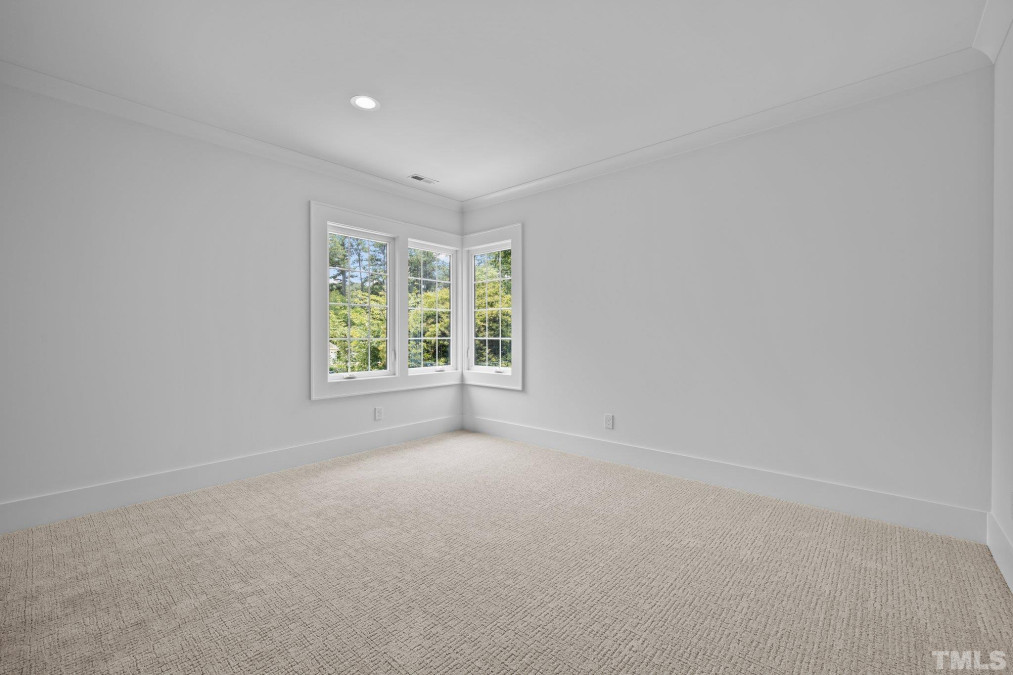
51of72
View All Photos
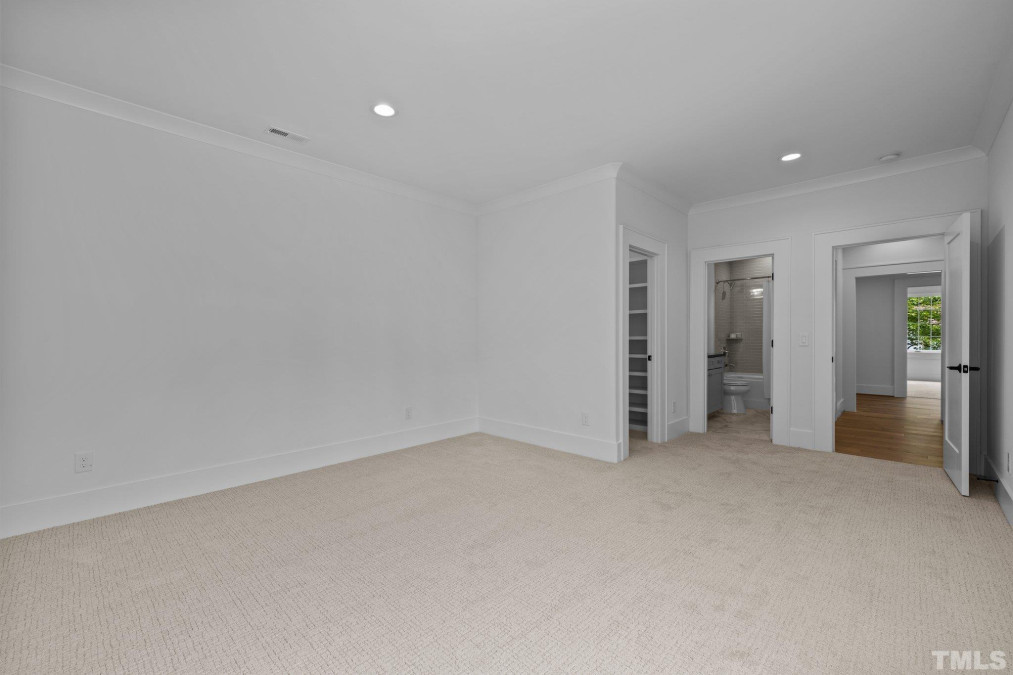
52of72
View All Photos
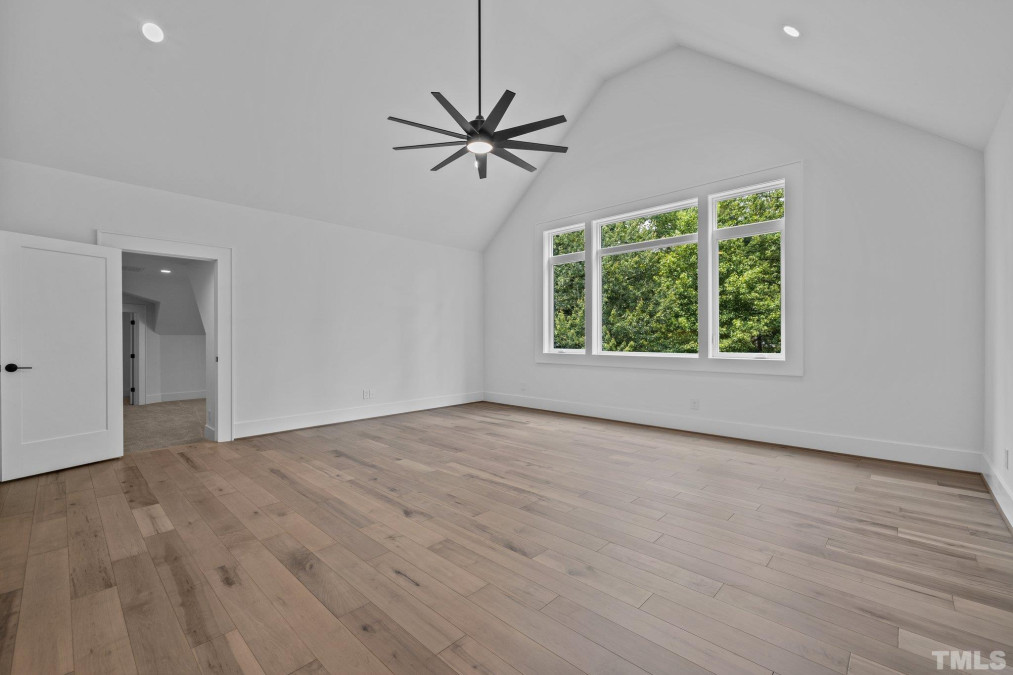
53of72
View All Photos
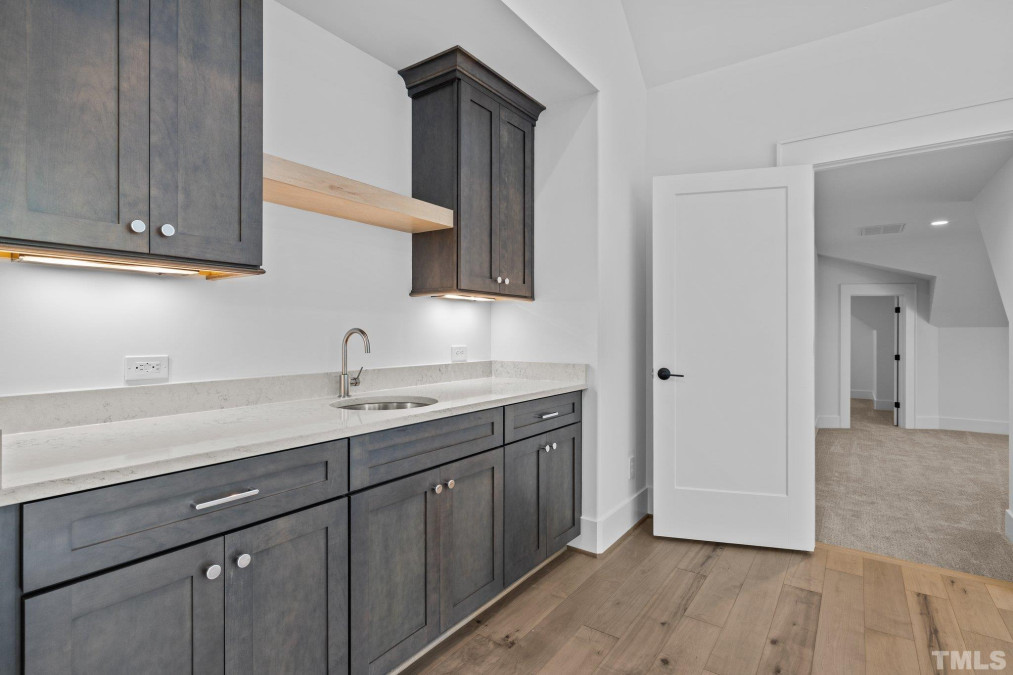
54of72
View All Photos
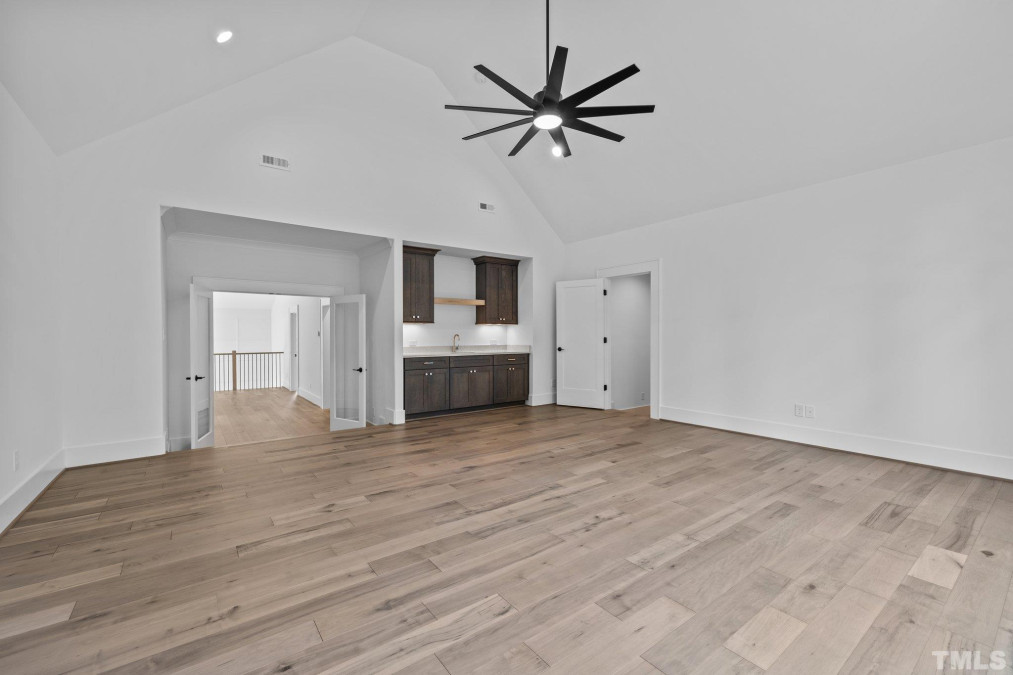
55of72
View All Photos

56of72
View All Photos

57of72
View All Photos
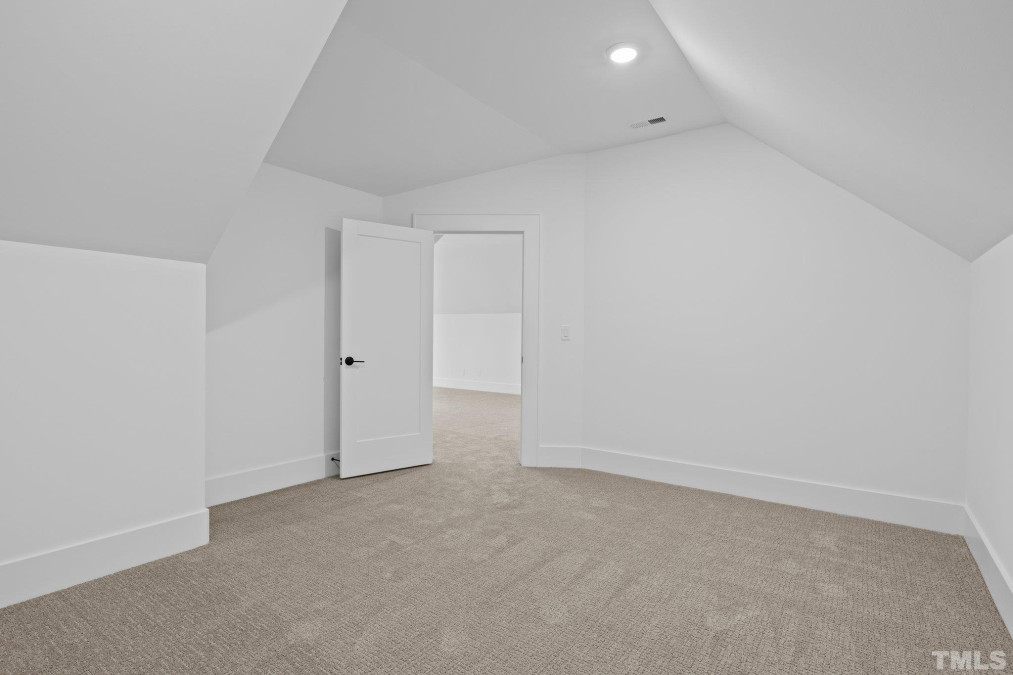
58of72
View All Photos
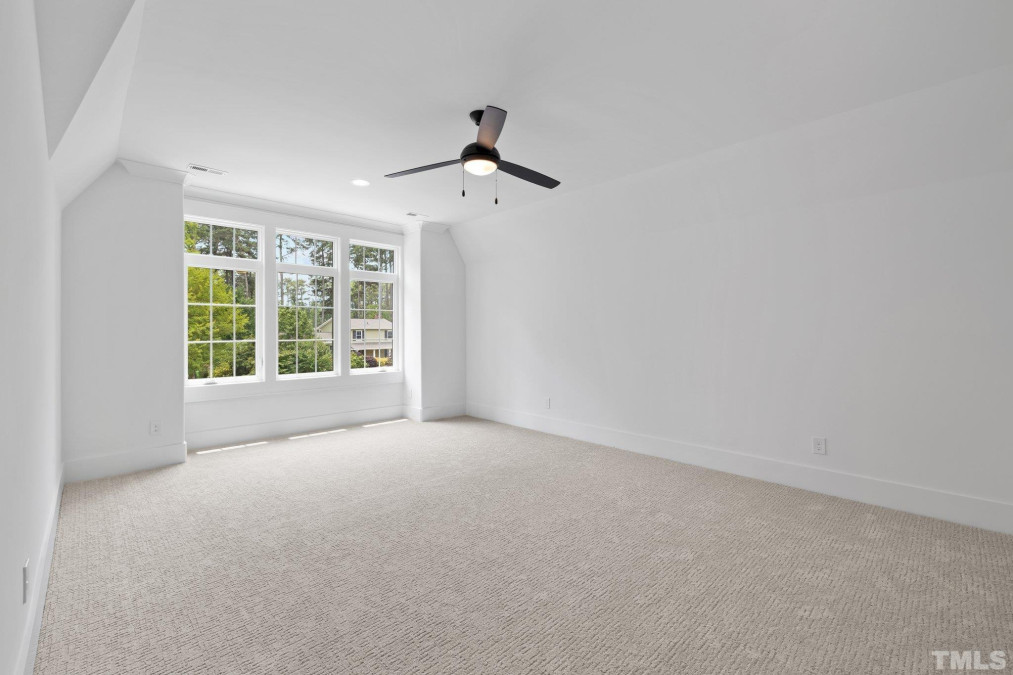
59of72
View All Photos
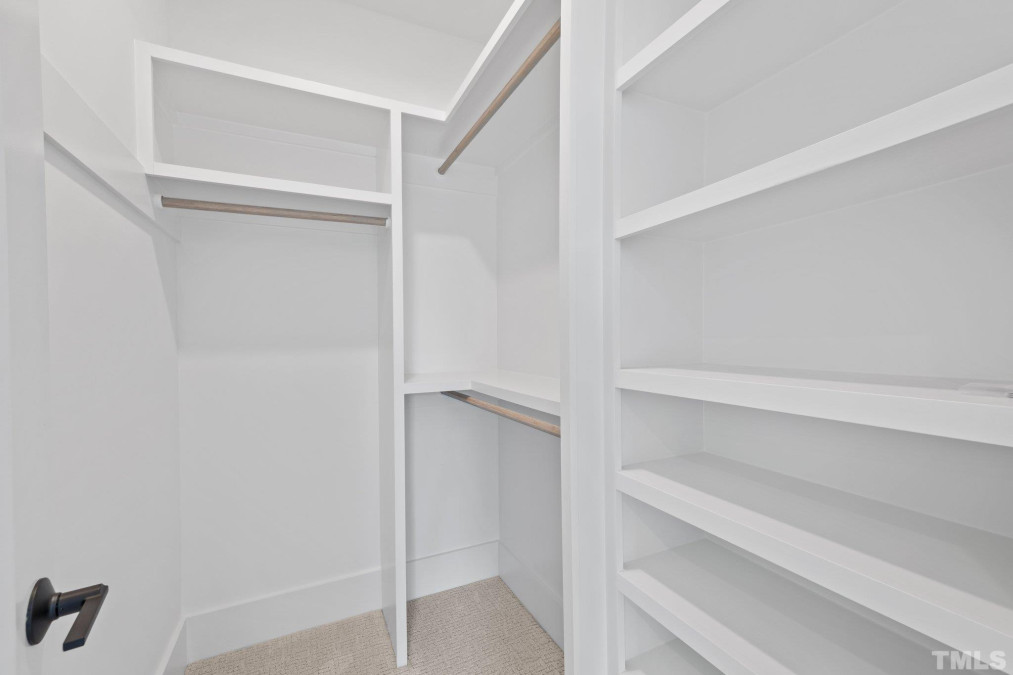
60of72
View All Photos
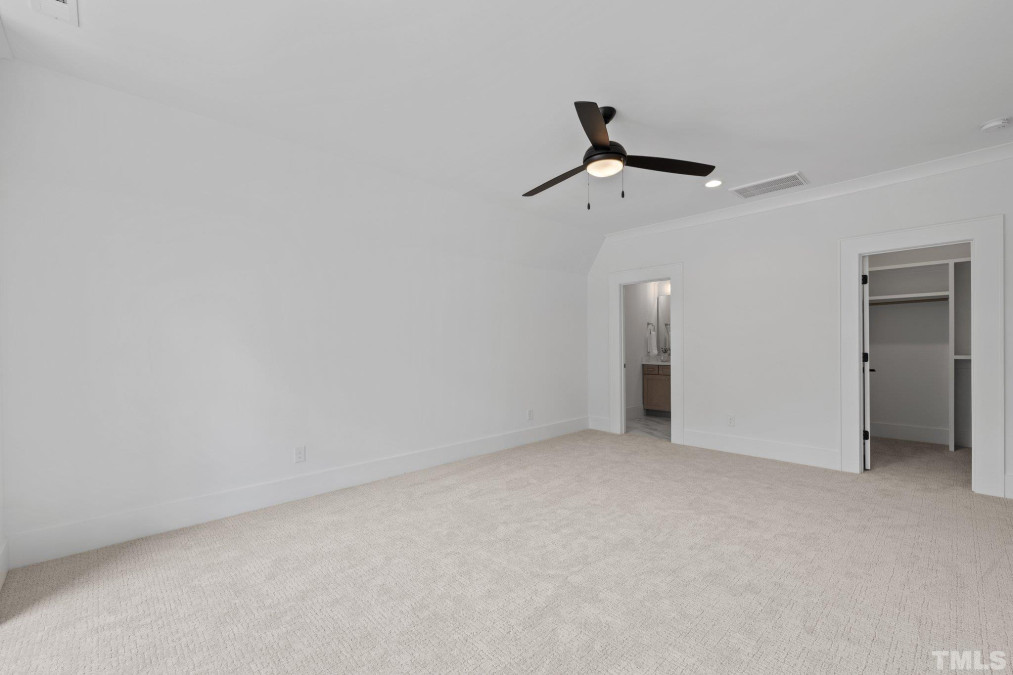
61of72
View All Photos

62of72
View All Photos
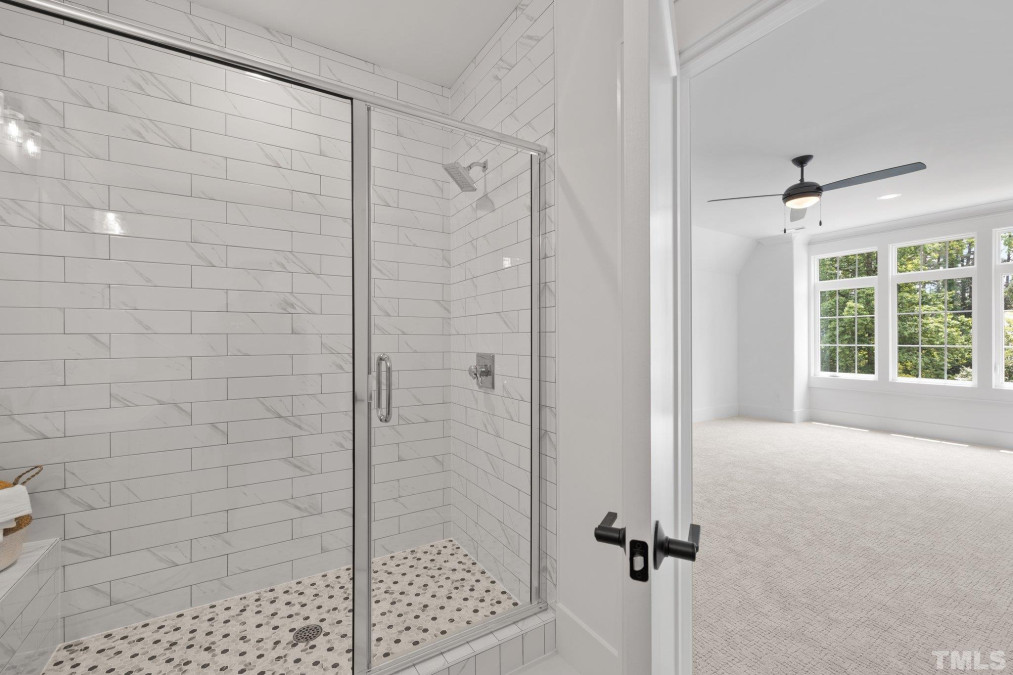
63of72
View All Photos
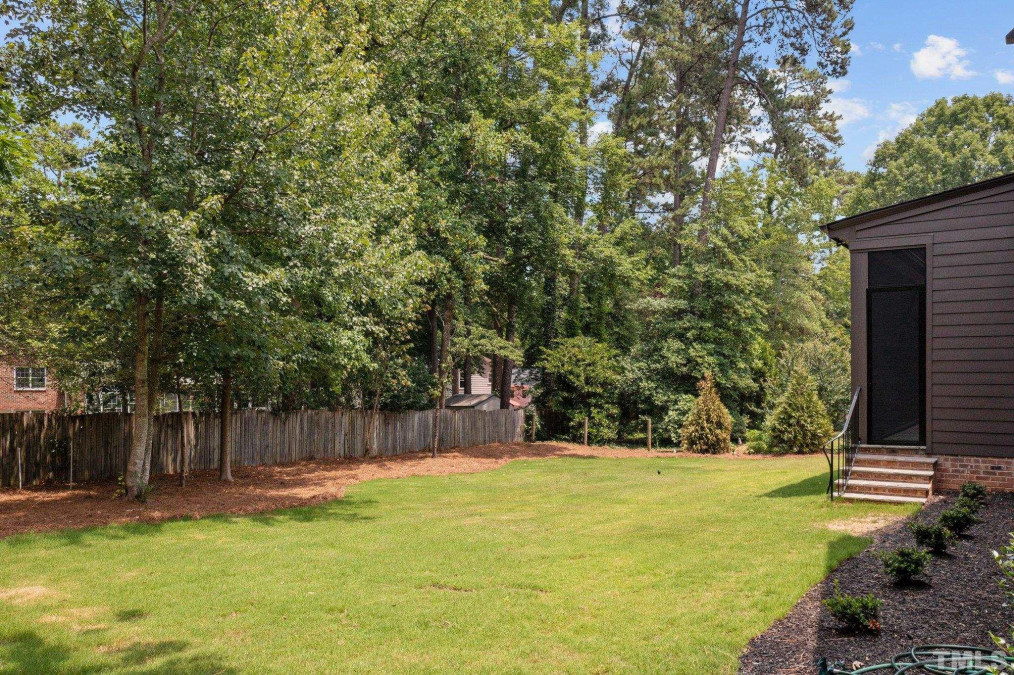
64of72
View All Photos

65of72
View All Photos
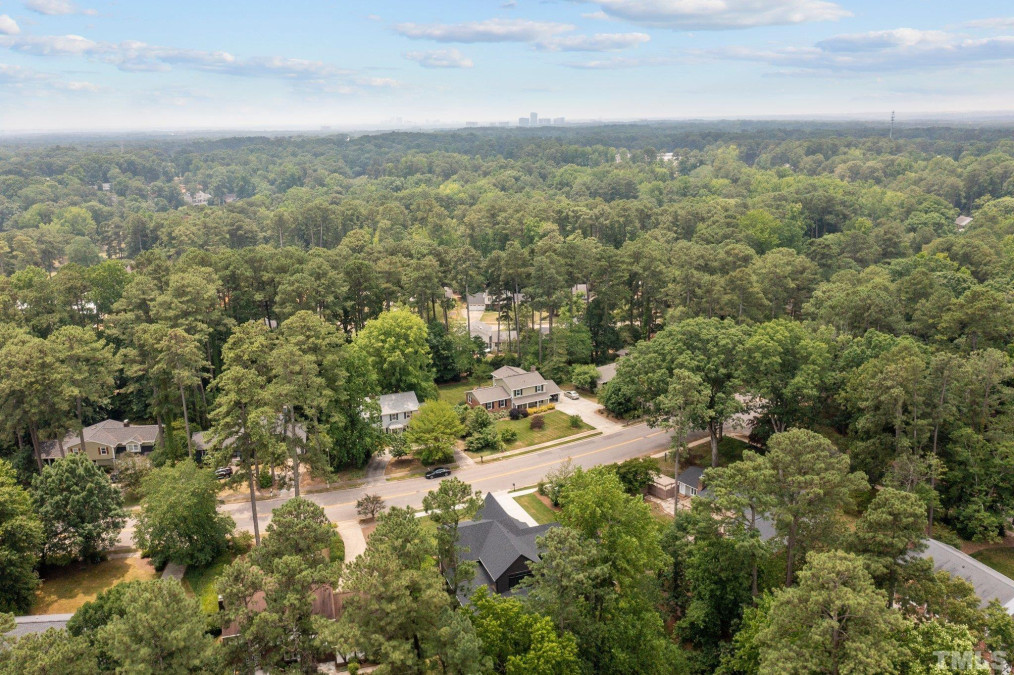
66of72
View All Photos

67of72
View All Photos
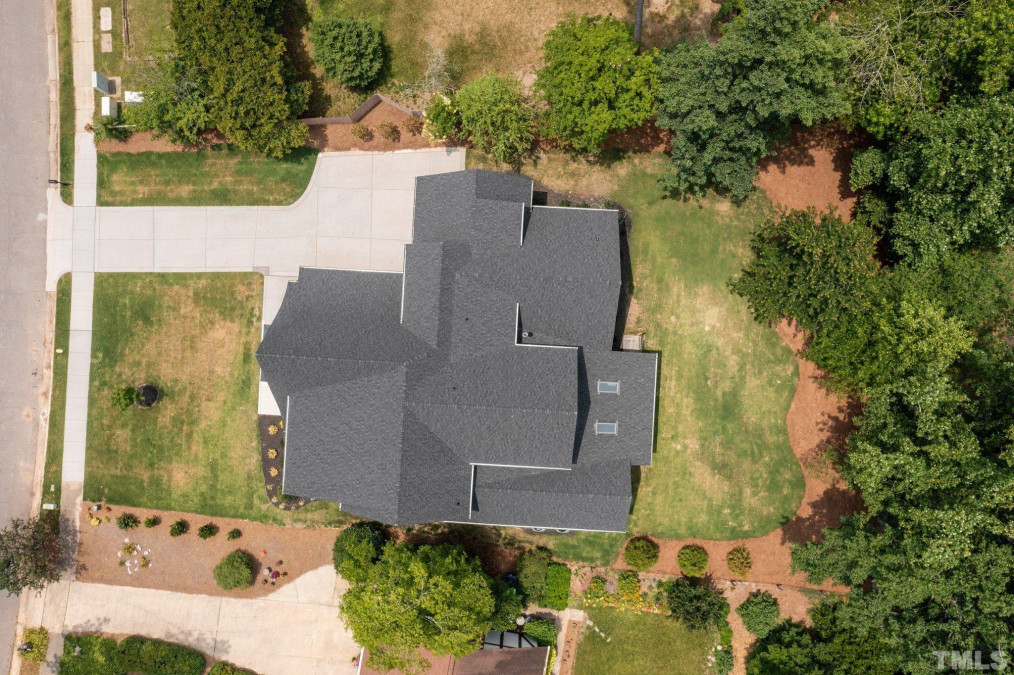
68of72
View All Photos

69of72
View All Photos

70of72
View All Photos
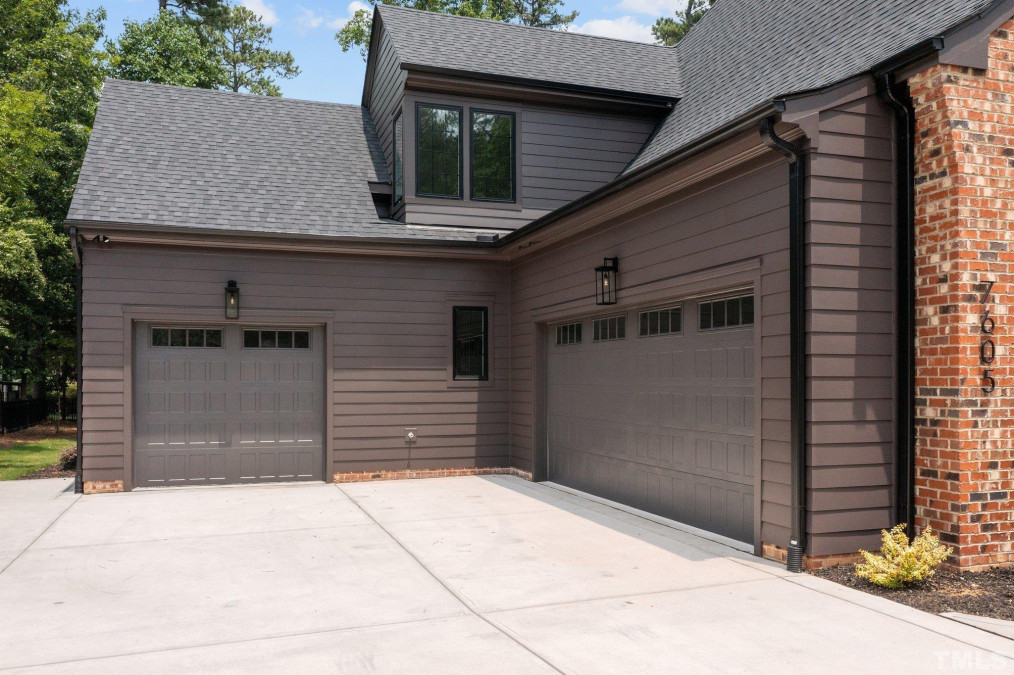
71of72
View All Photos

72of72
View All Photos


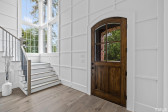






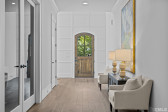
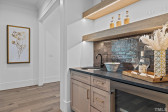
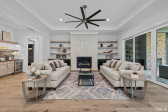

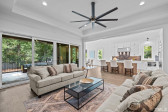





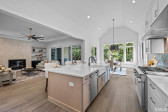



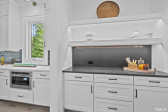




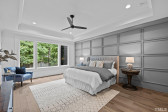

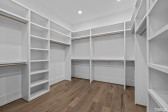



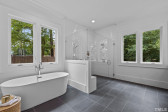





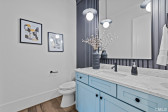


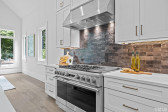
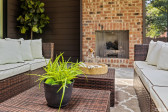


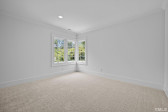

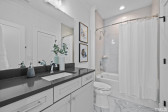





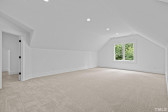
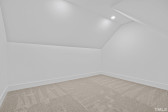




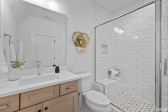


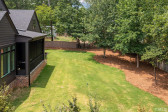

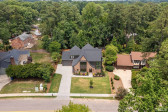

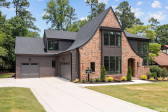
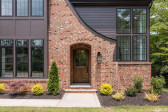

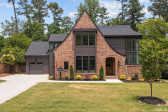
7605 Harps Mill Rd Raleigh, NC 27615
- Price $1,889,900
- Beds 4
- Baths 5.00
- Sq.Ft. 5,126
- Acres 0.39
- Year 2023
- Days 190
- Save
- Social
- Call
Custom Home By Homestead Building Company! Private Homesite In One Of Raleigh's Most Exclusive Count ry Club Locations! 3cargarage! Hwds Thruout Minus 2ndflr Bdrms, Theater & Storage! Dramatic 2storyfoyer! Vaulted Kit: Calacattagold Quartz, "rivieragraphite" Tile Bcksplsh, Stacked White Cbnts, Monogramappliances Incl 48" Gasrange W/dbloven & Griddle, 42" Bltin Fdge/freezer & Fully Integrated Dshwshr! "shale" Stained Island W/white Farmhousesink & Drawermicro W/warmerfeature! Btlerspantry & Huge Wlkinpntry! Vaulted Diningarea W/tons Of Light! 1stfloor Mstr: Huge Wlkinclst & Designer Trimmedwall! Mstrbth: 12x24tilefloor, Black Sep Vanities W/whitequartz, Freestandingtub & Spastyle Zeroentry Shwr W/"wave" Tile Srrnd! Famrm: 12x24 Floor2ceilng Tile Srrnd Gas Fp W/mantle, Cbnts W/stained Shelves & Sep Wet Bar W/stained Shelves! Recessed Lghtng, Ceiling Fan & 16' Slider To Covered Porch W/electric Phantom Screen, Brick Srrnd Gas Fp W/stained Mantle, Skylights, Ceiling Fan & Flagstone Decking! Bonus Rm: Entertainment Bar W/stainedcbnts, Wlkin Closet! Sep Theater W/walk In Finished Storage! Sealedcrawl & Sprayfoam Roofdeck!
Home Details
7605 Harps Mill Rd Raleigh, NC 27615
- Status CLOSED
- MLS® # 2498405
- Price $1,889,900
- Closing Price $1,850,000
- Listing Date 03-08-2023
- Closing Date 09-14-2023
- Bedrooms 4
- Bathrooms 5.00
- Full Baths 4
- Half Baths 1
- Square Footage 5,126
- Acres 0.39
- Year Built 2023
- Type Residential
- Sub-Type Detached
Property History
- Date 06/05/2023
- Details Price Reduced (from $1,999,900)
- Price $1,889,900
- Change -110000 ($-5.82%)
Community Information For 7605 Harps Mill Rd Raleigh, NC 27615
- Address 7605 Harps Mill Rd
- Subdivision North Ridge
- City Raleigh
- County Wake
- State NC
- Zip Code 27615
School Information
- Elementary Wake North Ridge
- Middle Wake West Millbrook
- Higher Wake Millbrook
Amenities For 7605 Harps Mill Rd Raleigh, NC 27615
- Garages Attached, dw/concrete, entry/side, garage, garage Door Opener
Interior
- Interior Features 1st Floor Master Bedroom, Bonus Room/Finish, Entrance Foyer, Family Room, Loft Rm, Media Room, Office, Walk In Pantry, Rec Room, Separate Living room, Study, Utility Room, 10Ft+ Ceiling, Bookcases, Cathedral Ceiling(s), Ceiling Fan(s), Pantry, Quartz Counter Tops, High Speed Internet, Kitchen Island, Tray Ceiling(s), Walk-In Closet(s), Wet Bar, Smooth Ceilings, Vaulted Ceiling(s)
- Appliances Gas Water Heater, tankless Water Heater, dishwasher, disposal, double Oven, gas Range, ice Maker Connection, microwave, range Hood, self Cleaning Oven
- Heating Forced Air, heat Pump, natural Gas
- Cooling Central Air
- Fireplace Yes
- # of Fireplaces 2
- Fireplace Features Outside, Gas Log, Family Room, Gas
Exterior
- Exterior Brick Front, Fiber Cement, Partial Brick
- Roof 30 Year Warranty, Metal, Architectural Shingles, Shingle
- Garage Spaces 3
Additional Information
- Date Listed March 08th, 2023
- Styles Transitional
Listing Details
- Listing Office Howard Perry & Walston Realtor
- Listing Phone (919) 876-8824
Financials
- $/SqFt $369
Description Of 7605 Harps Mill Rd Raleigh, NC 27615
Custom home by homestead building company! private homesite in one of raleigh's most exclusive country club locations! 3cargarage! hwds thruout minus 2ndflr bdrms, theater & storage! dramatic 2storyfoyer! vaulted kit: calacattagold quartz, "rivieragraphite" tile bcksplsh, stacked white cbnts, monogramappliances incl 48" gasrange w/dbloven & griddle, 42" bltin fdge/freezer & fully integrated dshwshr! "shale" stained island w/white farmhousesink & drawermicro w/warmerfeature! btlerspantry & huge wlkinpntry! vaulted diningarea w/tons of light! 1stfloor mstr: huge wlkinclst & designer trimmedwall! mstrbth: 12x24tilefloor, black sep vanities w/whitequartz, freestandingtub & spastyle zeroentry shwr w/"wave" tile srrnd! famrm: 12x24 floor2ceilng tile srrnd gas fp w/mantle, cbnts w/stained shelves & sep wet bar w/stained shelves! recessed lghtng, ceiling fan & 16' slider to covered porch w/electric phantom screen, brick srrnd gas fp w/stained mantle, skylights, ceiling fan & flagstone decking! bonus rm: entertainment bar w/stainedcbnts, wlkin closet! sep theater w/walk in finished storage! sealedcrawl & sprayfoam roofdeck!
Interested in 7605 Harps Mill Rd Raleigh, NC 27615 ?
Request a Showing
Mortgage Calculator For 7605 Harps Mill Rd Raleigh, NC 27615
This beautiful 4 beds 5.00 baths home is located at 7605 Harps Mill Rd Raleigh, NC 27615 and is listed for $1,889,900. The home was built in 2023, contains 5126 sqft of living space, and sits on a 0.39 acre lot. This Residential home is priced at $369 per square foot and has been on the market since March 08th, 2023. with sqft of living space.
If you'd like to request more information on 7605 Harps Mill Rd Raleigh, NC 27615, please call us at 919-249-8536 or contact us so that we can assist you in your real estate search. To find similar homes like 7605 Harps Mill Rd Raleigh, NC 27615, you can find other homes for sale in Raleigh, the neighborhood of North Ridge, or 27615 click the highlighted links, or please feel free to use our website to continue your home search!
Schools
WALKING AND TRANSPORTATION
Home Details
7605 Harps Mill Rd Raleigh, NC 27615
- Status CLOSED
- MLS® # 2498405
- Price $1,889,900
- Closing Price $1,850,000
- Listing Date 03-08-2023
- Closing Date 09-14-2023
- Bedrooms 4
- Bathrooms 5.00
- Full Baths 4
- Half Baths 1
- Square Footage 5,126
- Acres 0.39
- Year Built 2023
- Type Residential
- Sub-Type Detached
Property History
- Date 06/05/2023
- Details Price Reduced (from $1,999,900)
- Price $1,889,900
- Change -110000 ($-5.82%)
Community Information For 7605 Harps Mill Rd Raleigh, NC 27615
- Address 7605 Harps Mill Rd
- Subdivision North Ridge
- City Raleigh
- County Wake
- State NC
- Zip Code 27615
School Information
- Elementary Wake North Ridge
- Middle Wake West Millbrook
- Higher Wake Millbrook
Amenities For 7605 Harps Mill Rd Raleigh, NC 27615
- Garages Attached, dw/concrete, entry/side, garage, garage Door Opener
Interior
- Interior Features 1st Floor Master Bedroom, Bonus Room/Finish, Entrance Foyer, Family Room, Loft Rm, Media Room, Office, Walk In Pantry, Rec Room, Separate Living room, Study, Utility Room, 10Ft+ Ceiling, Bookcases, Cathedral Ceiling(s), Ceiling Fan(s), Pantry, Quartz Counter Tops, High Speed Internet, Kitchen Island, Tray Ceiling(s), Walk-In Closet(s), Wet Bar, Smooth Ceilings, Vaulted Ceiling(s)
- Appliances Gas Water Heater, tankless Water Heater, dishwasher, disposal, double Oven, gas Range, ice Maker Connection, microwave, range Hood, self Cleaning Oven
- Heating Forced Air, heat Pump, natural Gas
- Cooling Central Air
- Fireplace Yes
- # of Fireplaces 2
- Fireplace Features Outside, Gas Log, Family Room, Gas
Exterior
- Exterior Brick Front, Fiber Cement, Partial Brick
- Roof 30 Year Warranty, Metal, Architectural Shingles, Shingle
- Garage Spaces 3
Additional Information
- Date Listed March 08th, 2023
- Styles Transitional
Listing Details
- Listing Office Howard Perry & Walston Realtor
- Listing Phone (919) 876-8824
Financials
- $/SqFt $369
View in person

Ask a Question About This Listing
Find out about this property

Share This Property
7605 Harps Mill Rd Raleigh, NC 27615
MLS® #: 2498405
Call Inquiry




