7712 Harps Mill Rd
Raleigh, NC 27615
- Price $3,975,000
- Beds 6
- Baths 8.00
- Sq.Ft. 9,198
- Acres 0.86
- Year 2002
- DOM 599 Days
- Save
- Social
- Call
- Details
- Location
- Streetview
- Raleigh
- North Ridge
- 27615
- Calculator
- Share
- Save
- Ask a Question
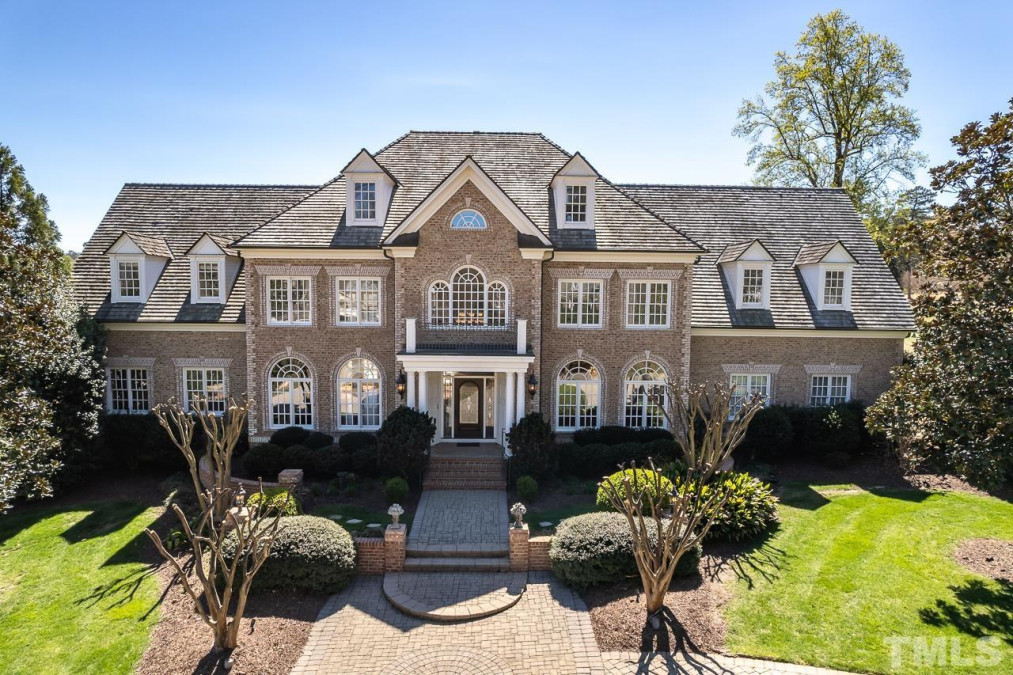
1of99
View All Photos
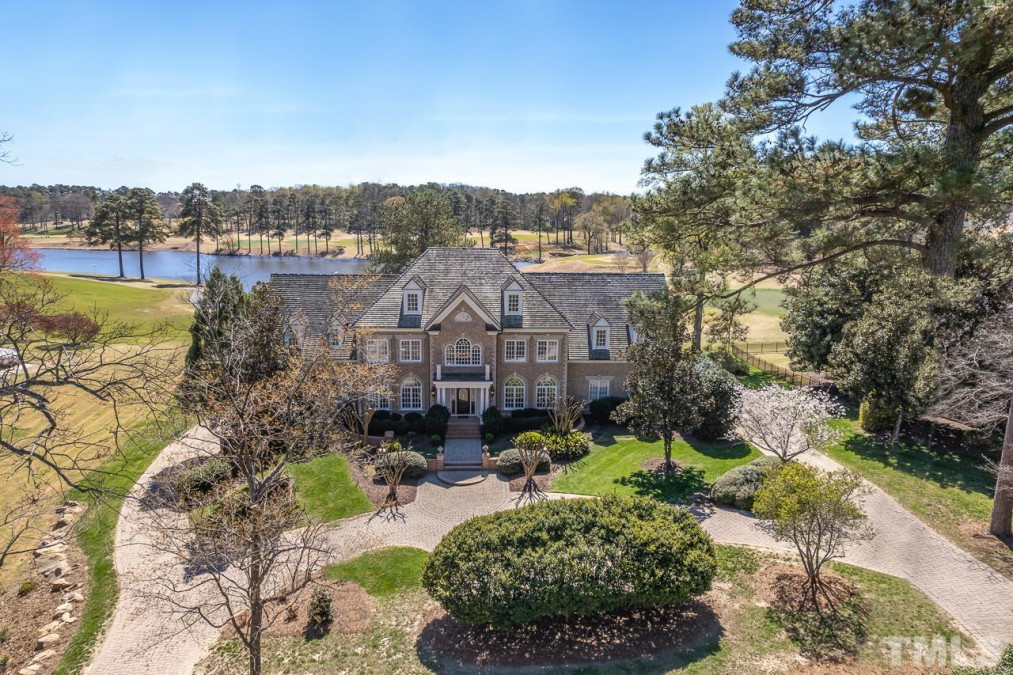
2of99
View All Photos
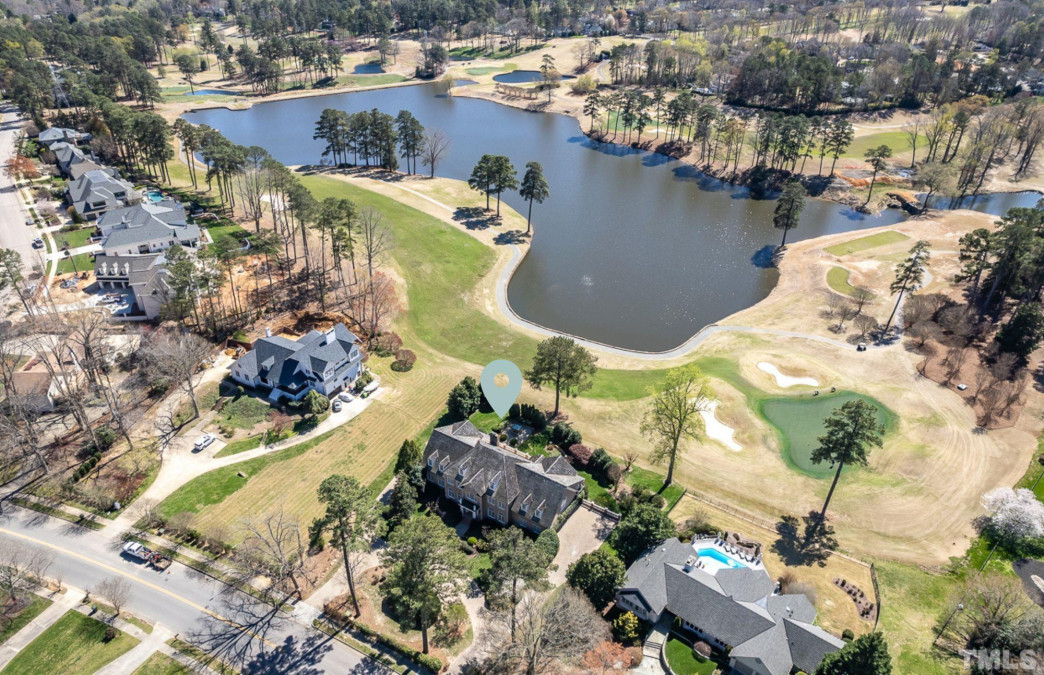
3of99
View All Photos
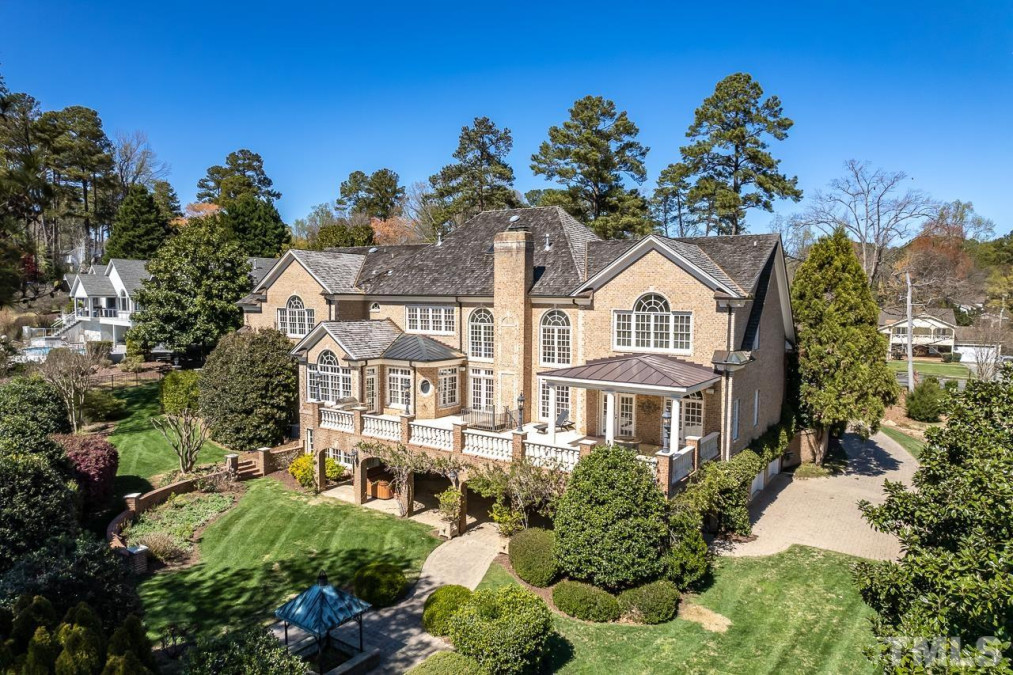
4of99
View All Photos
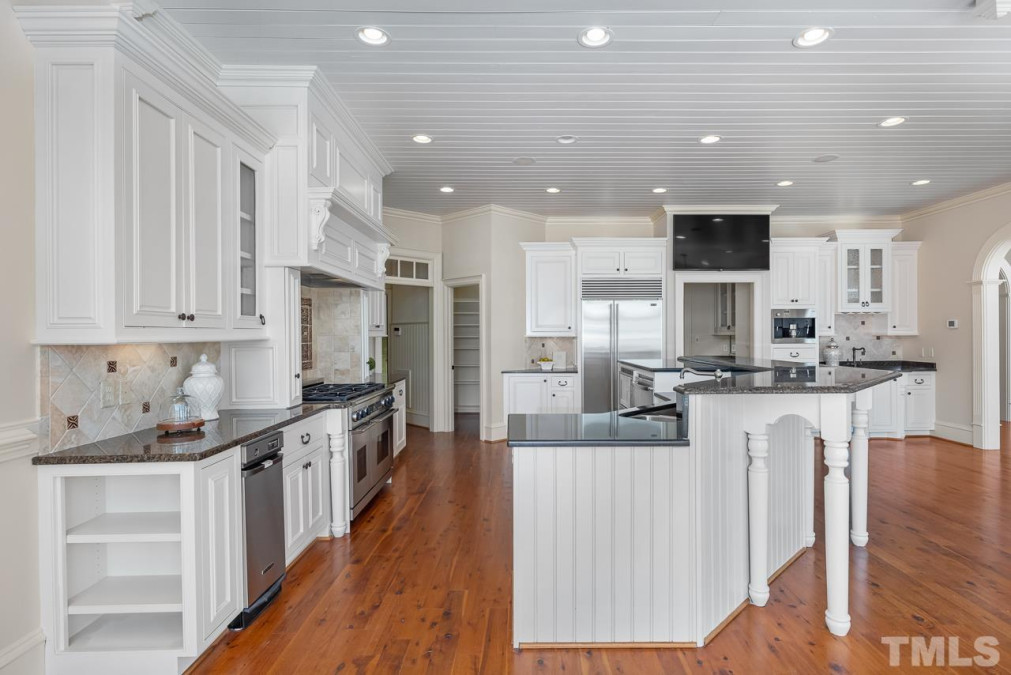
5of99
View All Photos
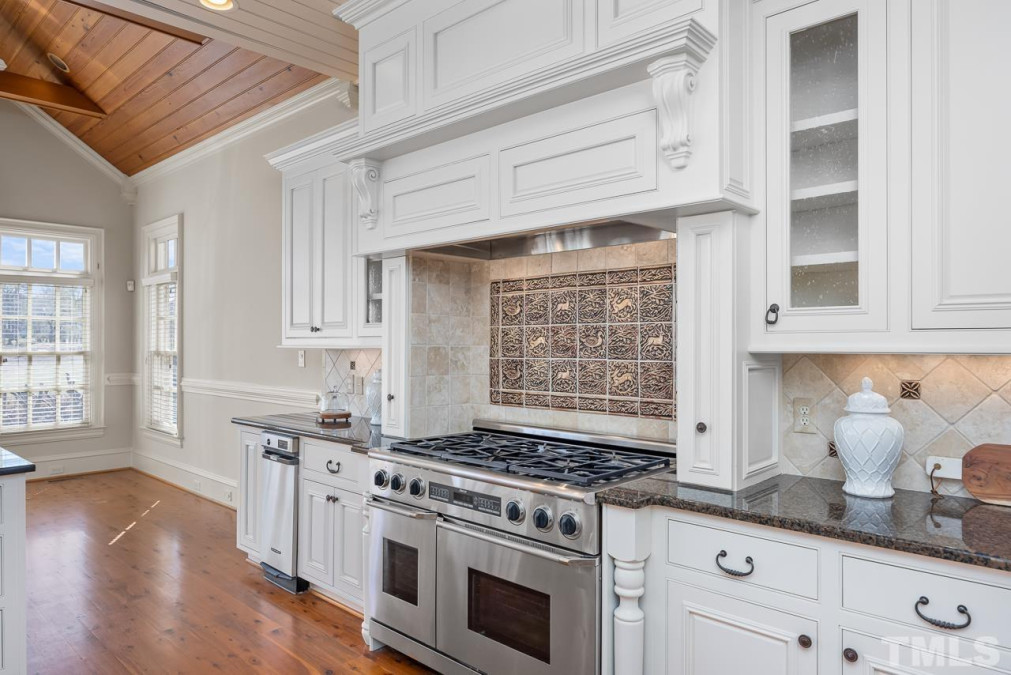
6of99
View All Photos
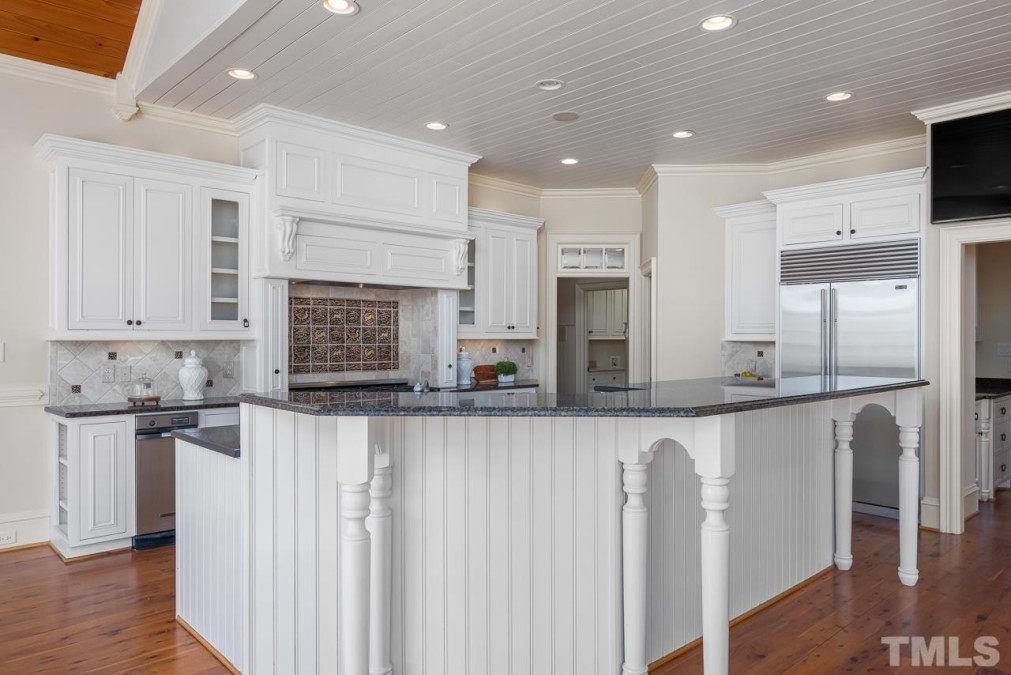
7of99
View All Photos

8of99
View All Photos
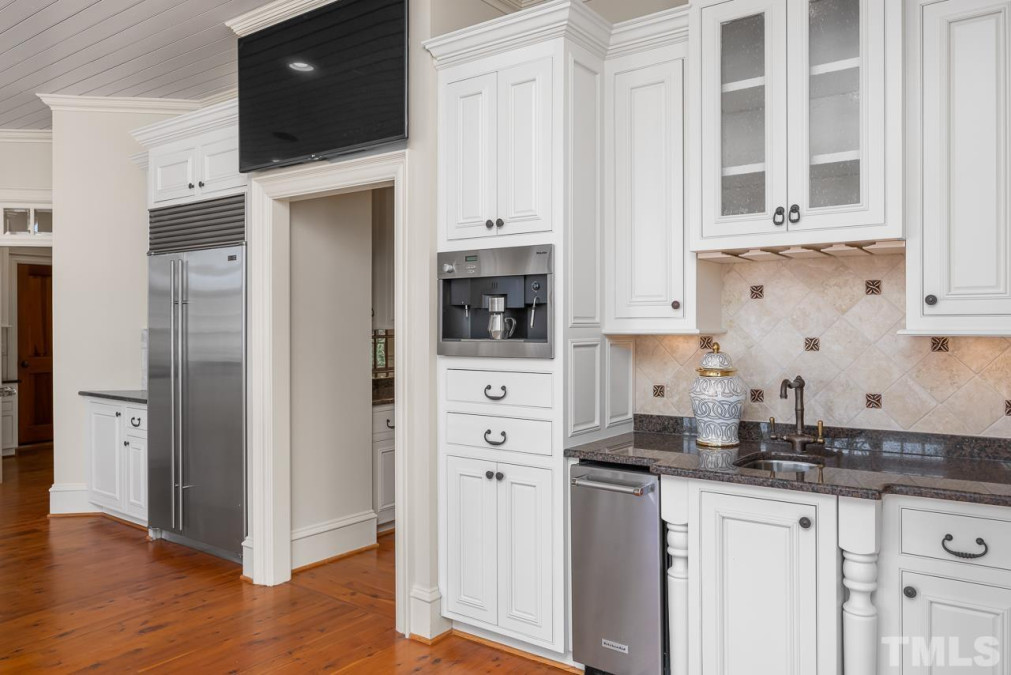
9of99
View All Photos
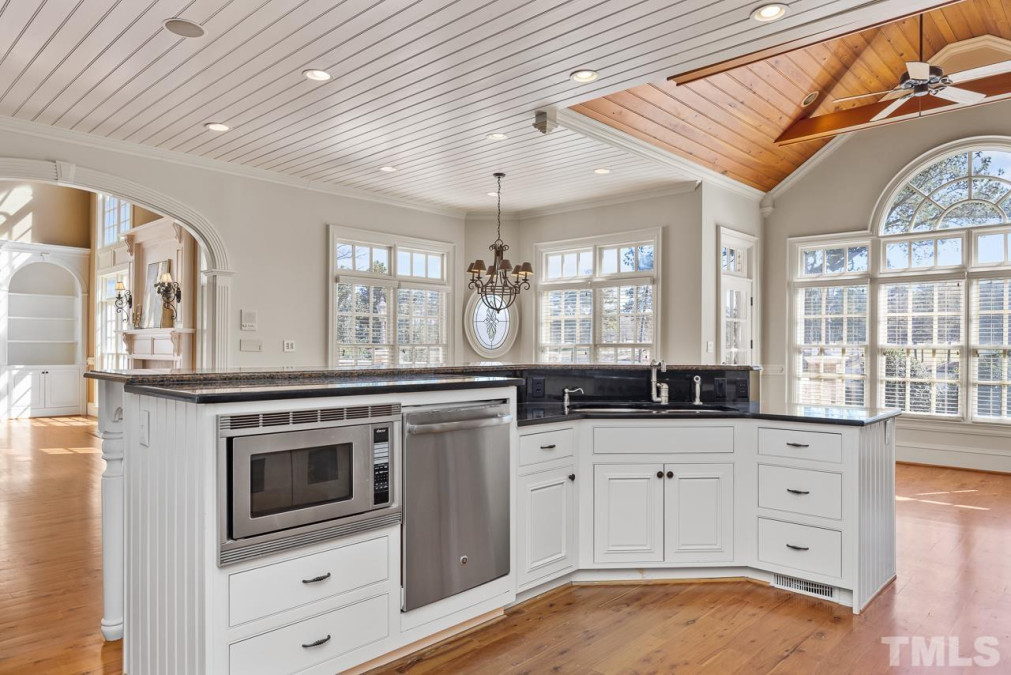
10of99
View All Photos

11of99
View All Photos
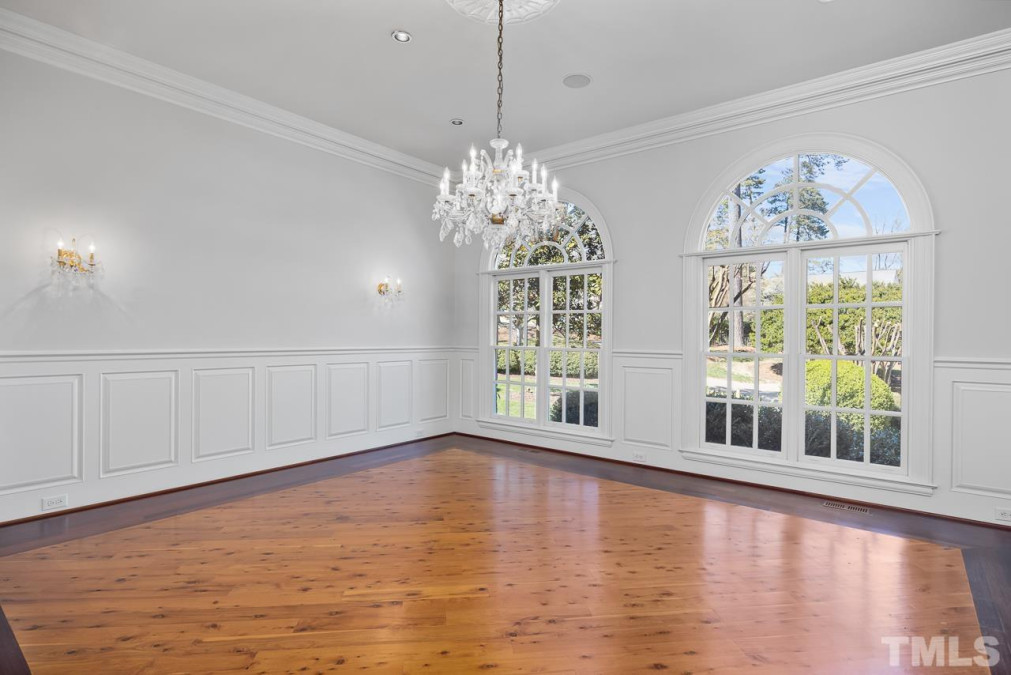
12of99
View All Photos
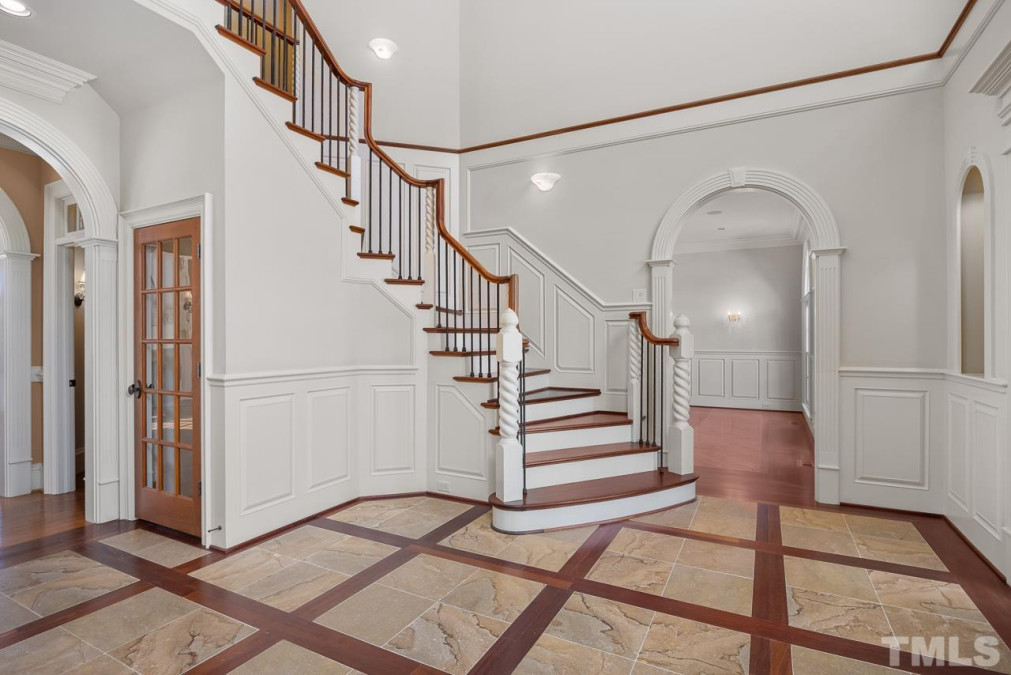
13of99
View All Photos

14of99
View All Photos

15of99
View All Photos

16of99
View All Photos
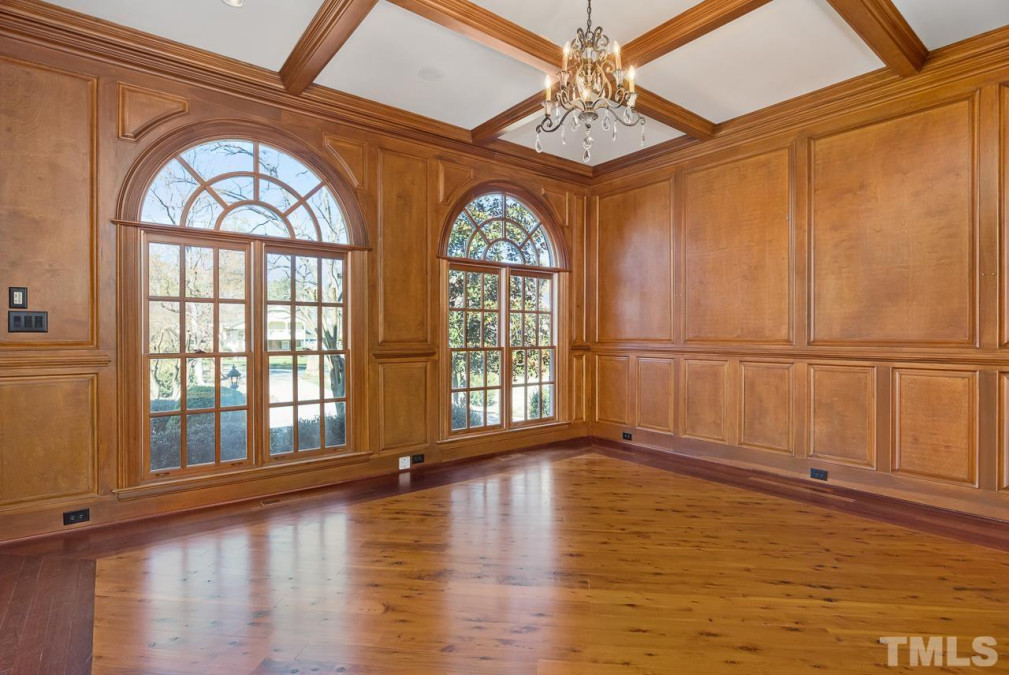
17of99
View All Photos
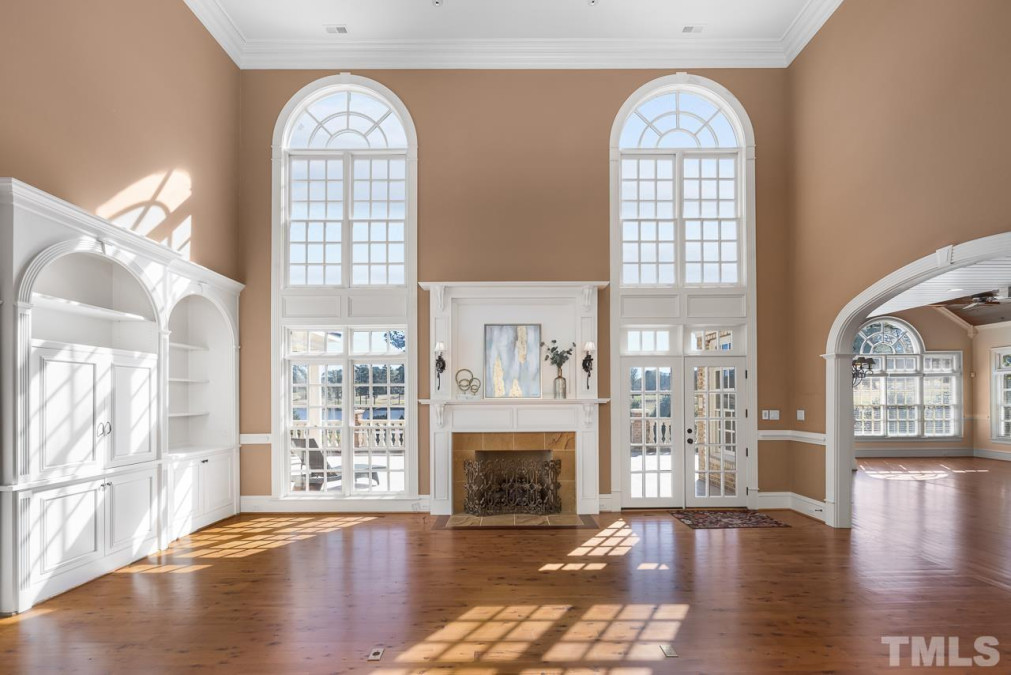
18of99
View All Photos

19of99
View All Photos

20of99
View All Photos
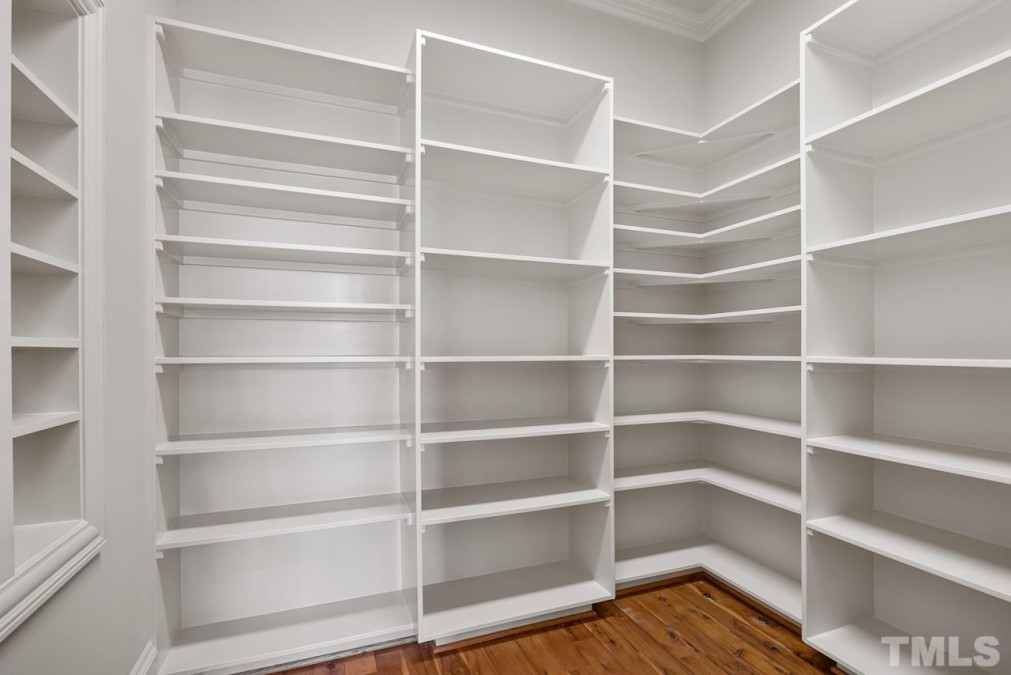
21of99
View All Photos
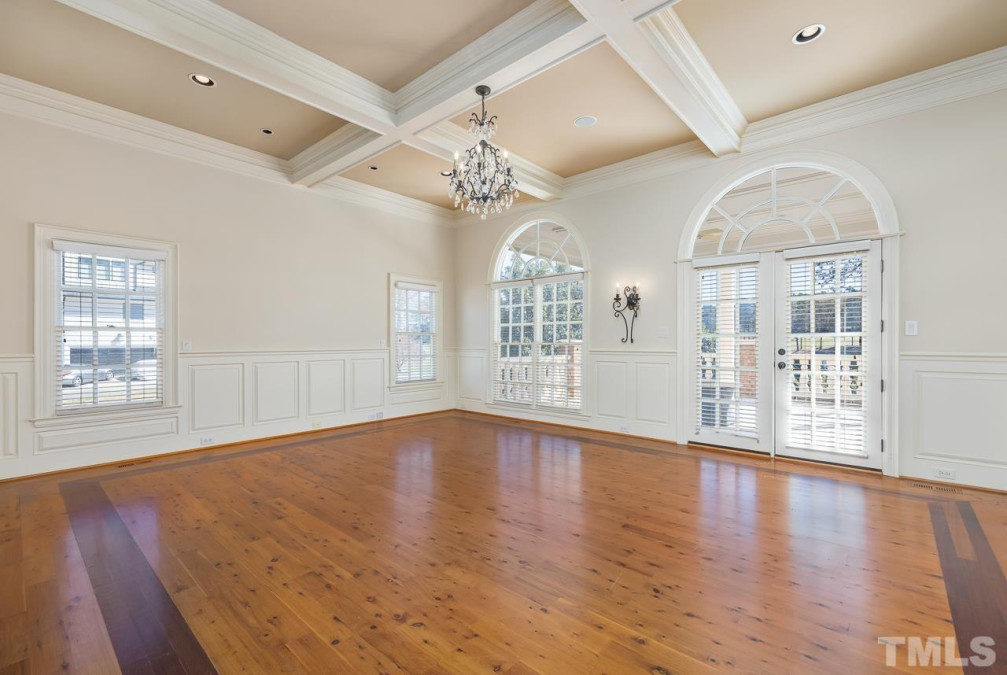
22of99
View All Photos

23of99
View All Photos

24of99
View All Photos
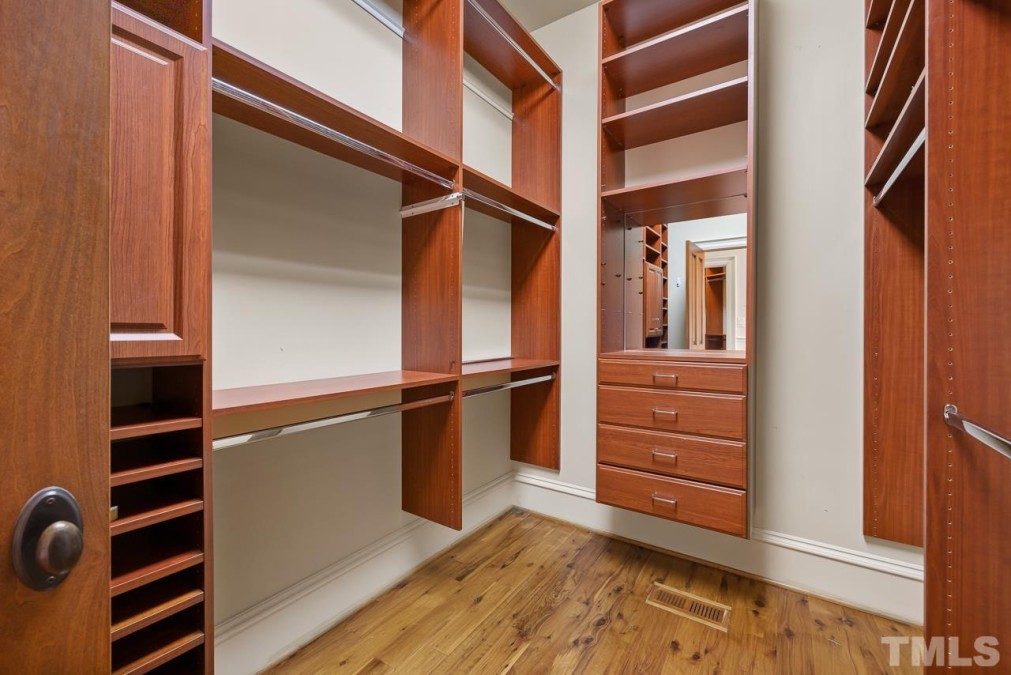
25of99
View All Photos
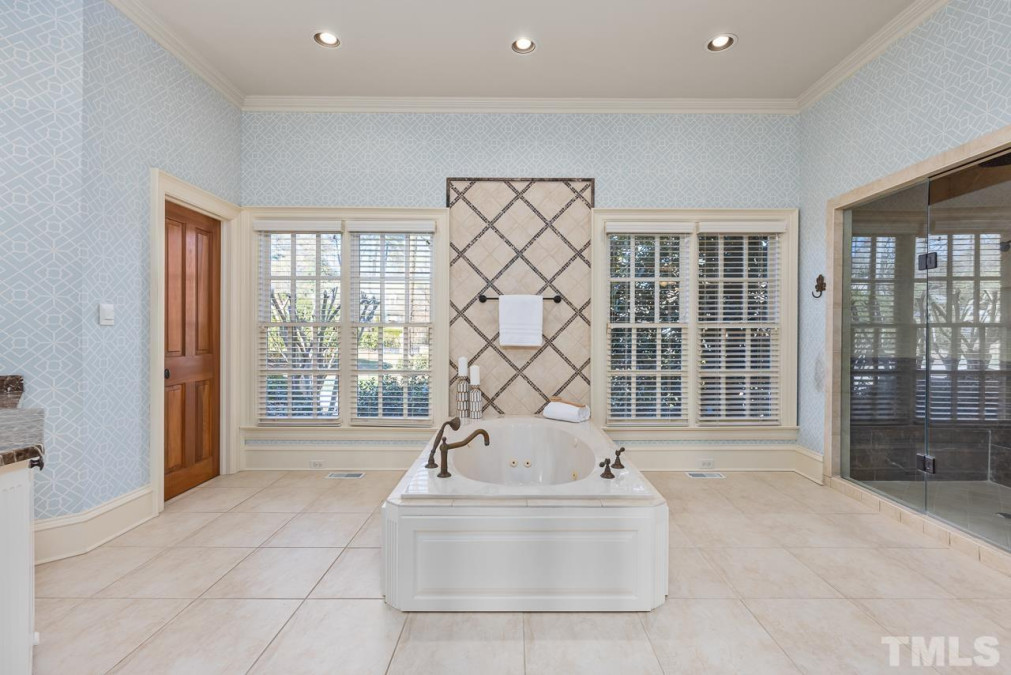
26of99
View All Photos
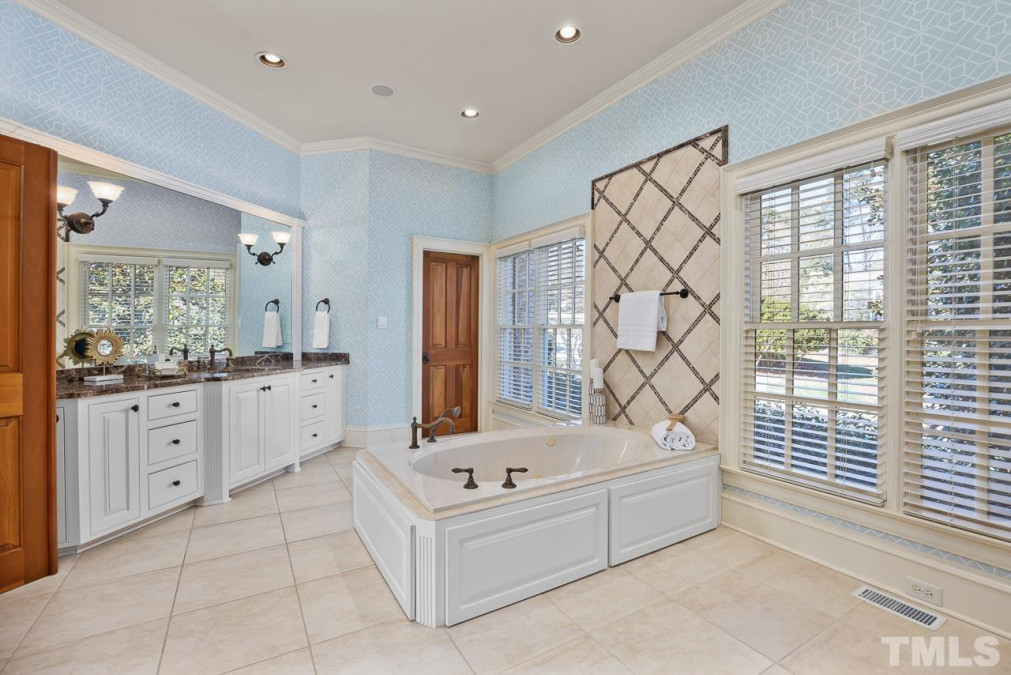
27of99
View All Photos

28of99
View All Photos
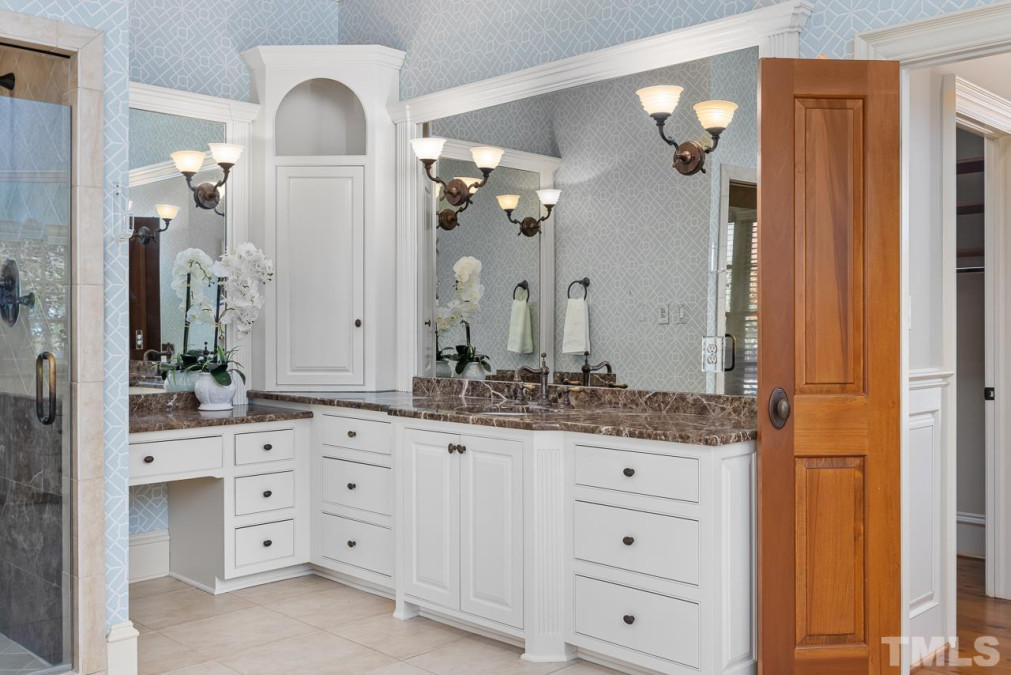
29of99
View All Photos
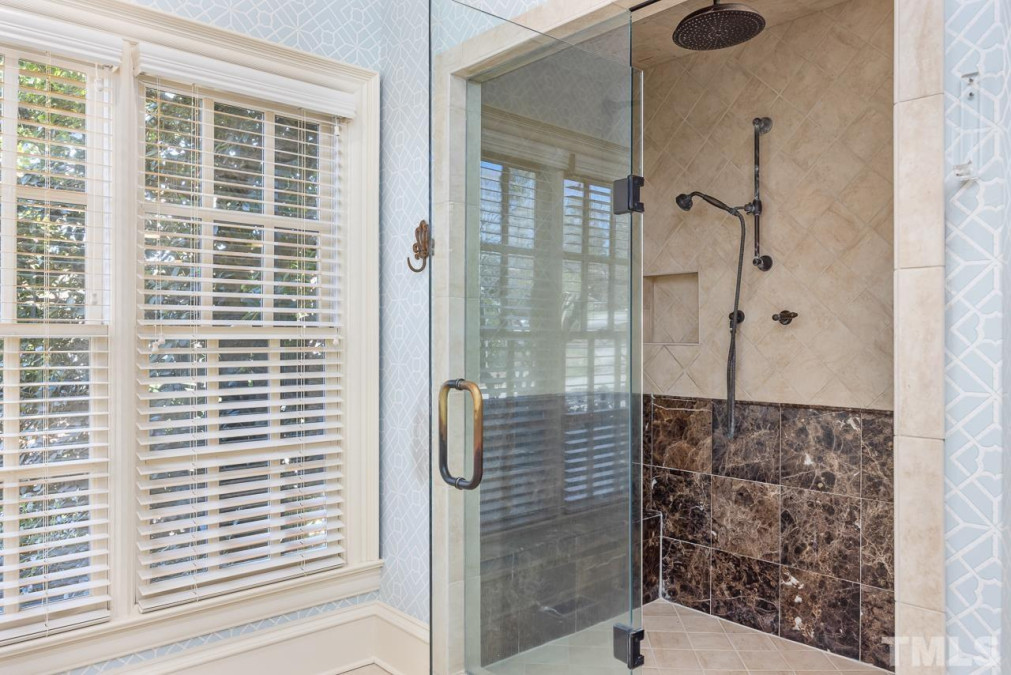
30of99
View All Photos

31of99
View All Photos

32of99
View All Photos

33of99
View All Photos
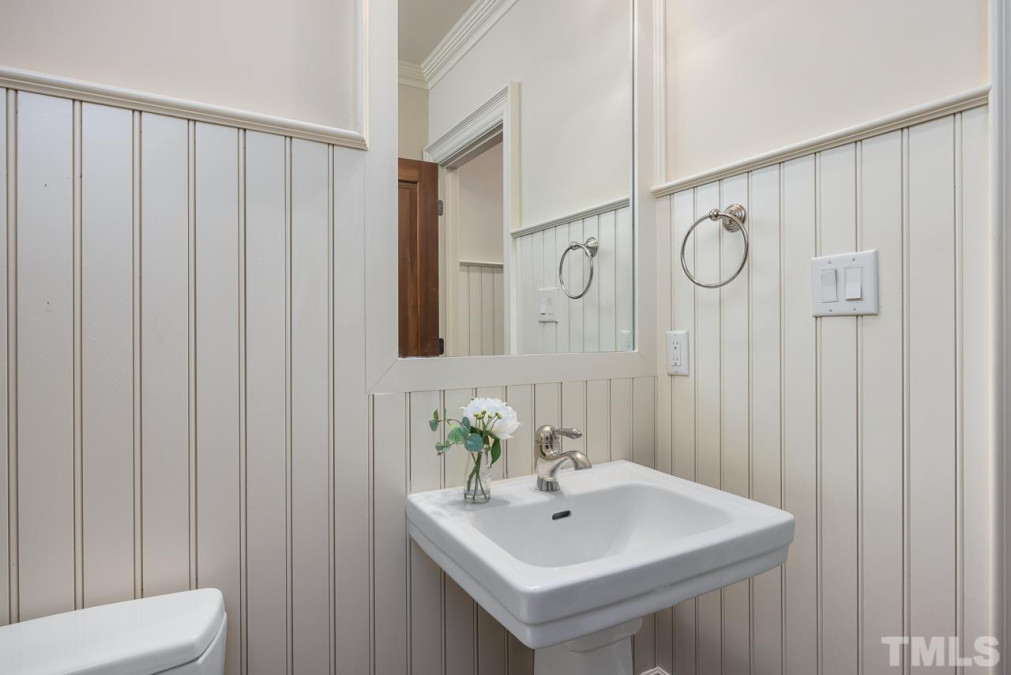
34of99
View All Photos
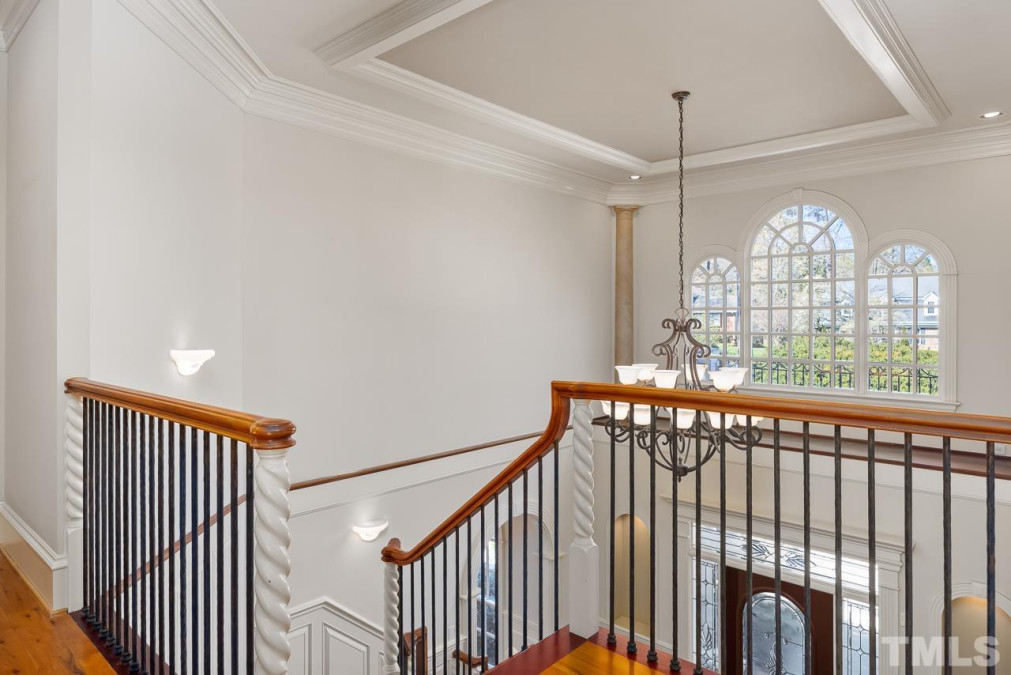
35of99
View All Photos
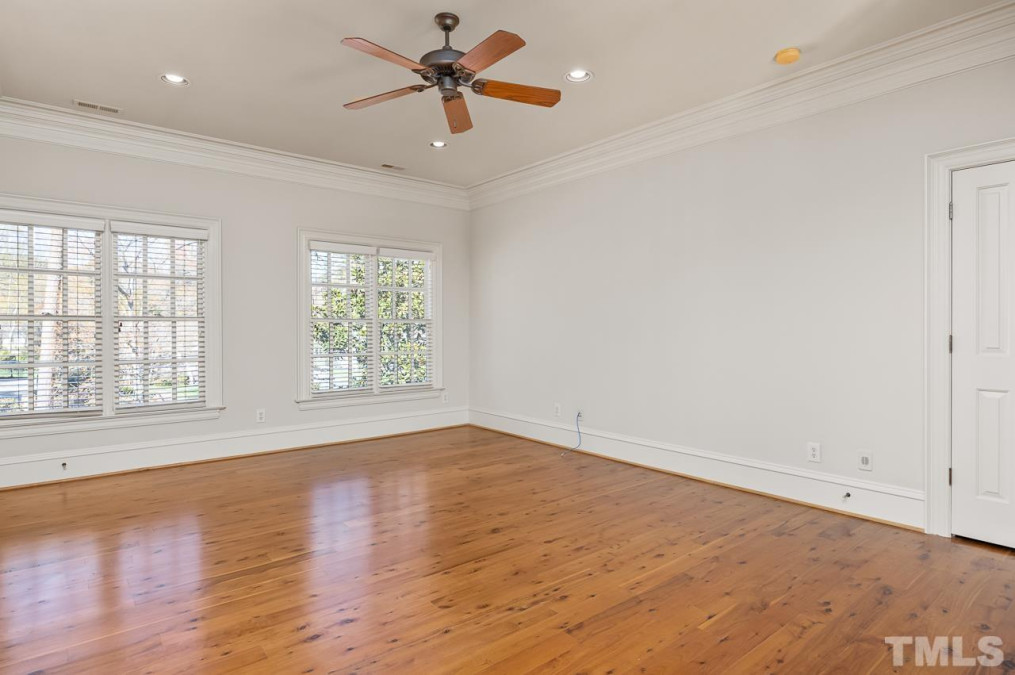
36of99
View All Photos
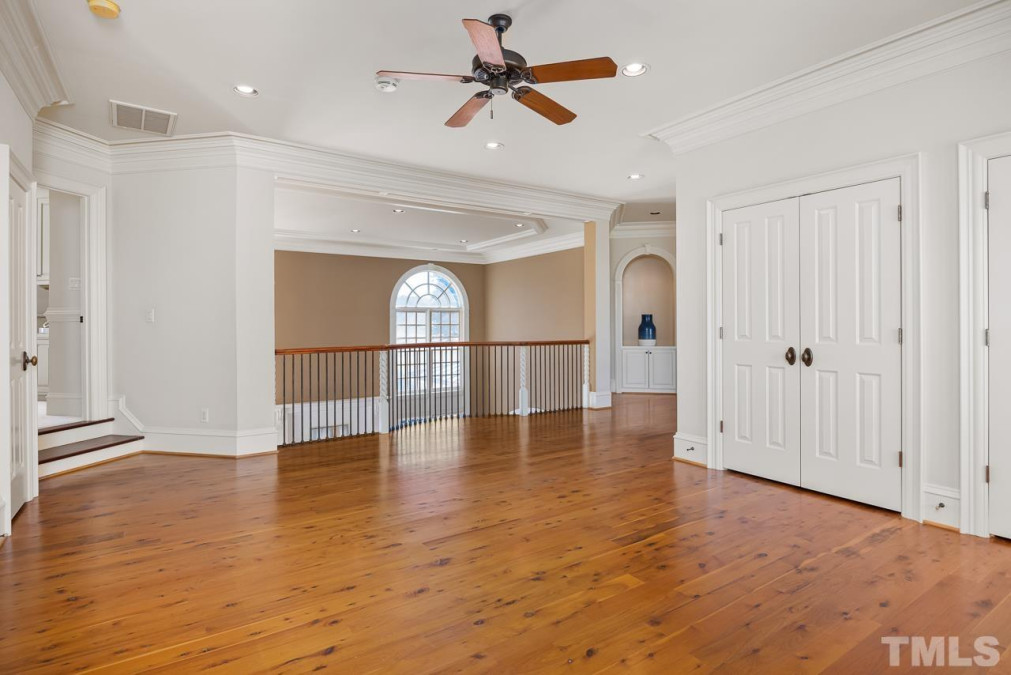
37of99
View All Photos

38of99
View All Photos

39of99
View All Photos
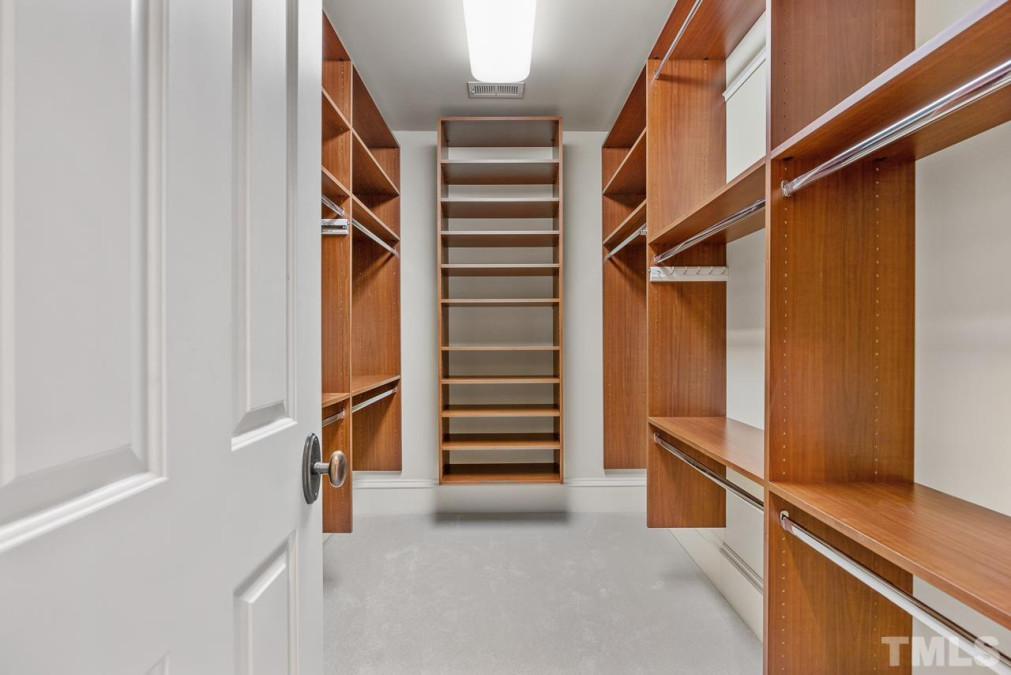
40of99
View All Photos
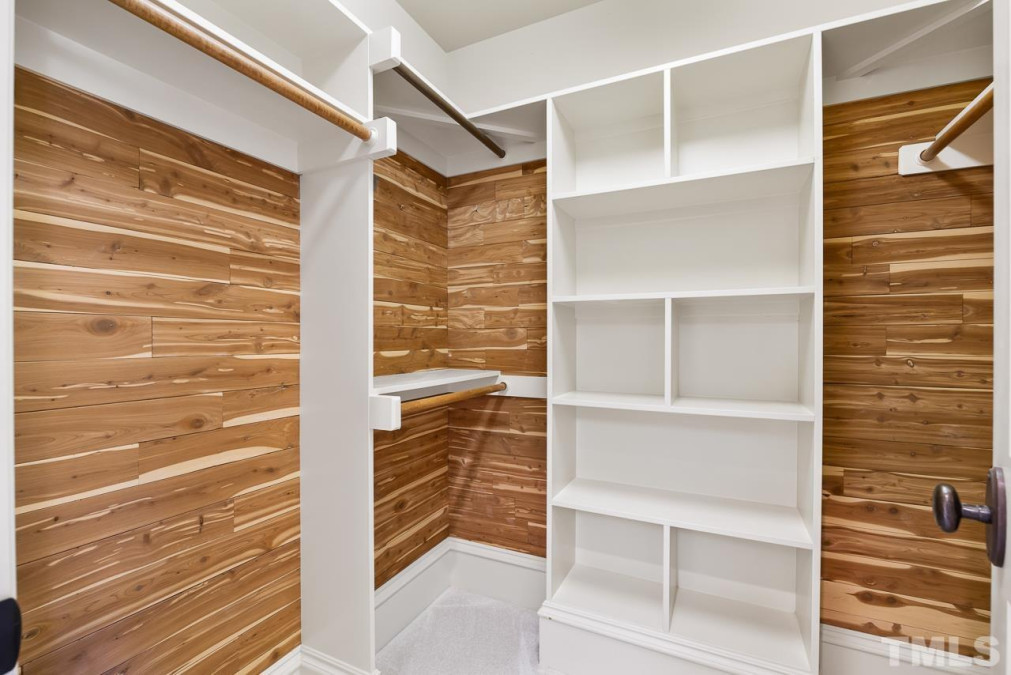
41of99
View All Photos
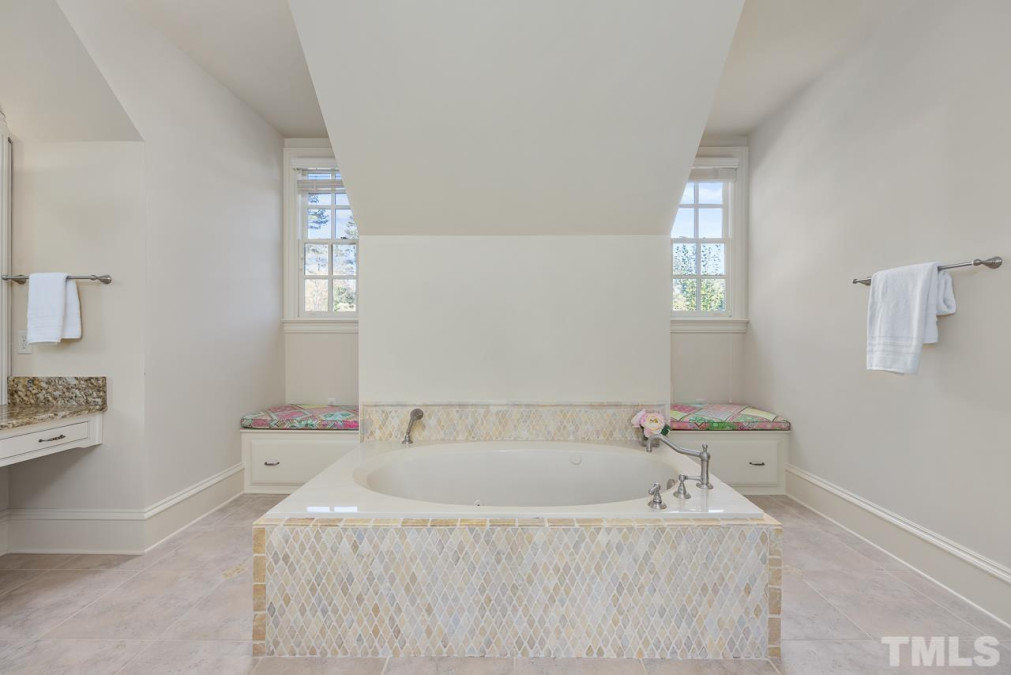
42of99
View All Photos
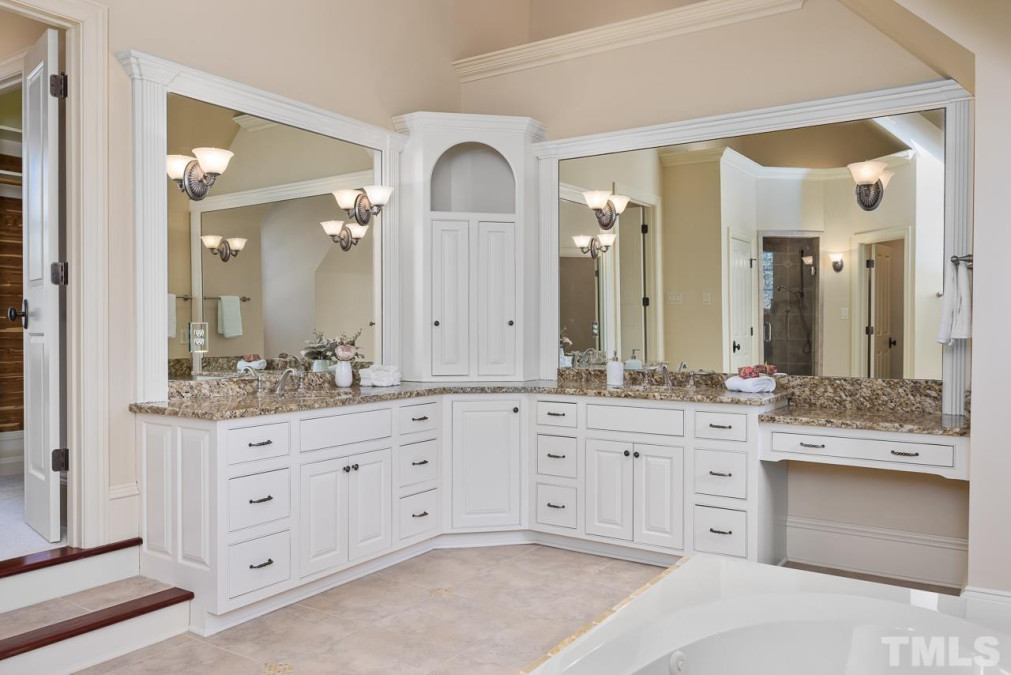
43of99
View All Photos
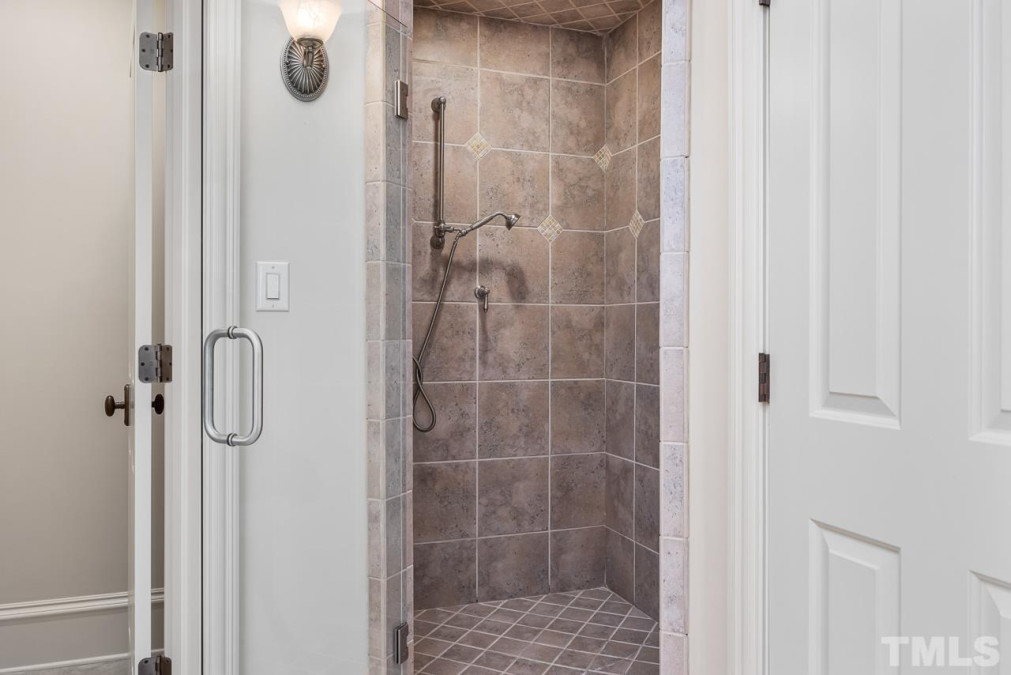
44of99
View All Photos
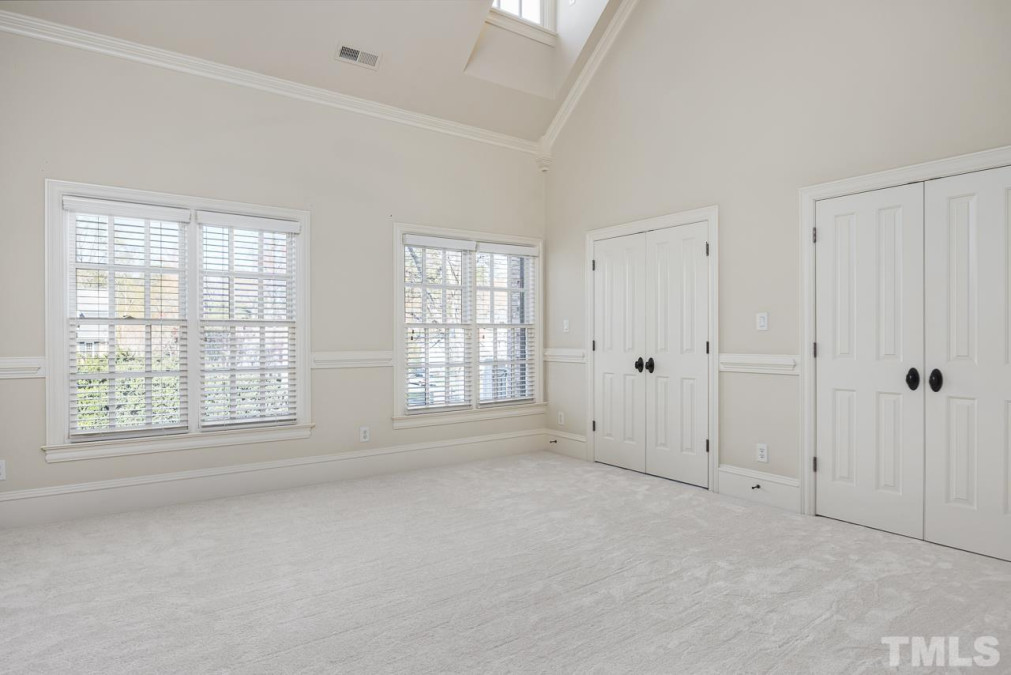
45of99
View All Photos
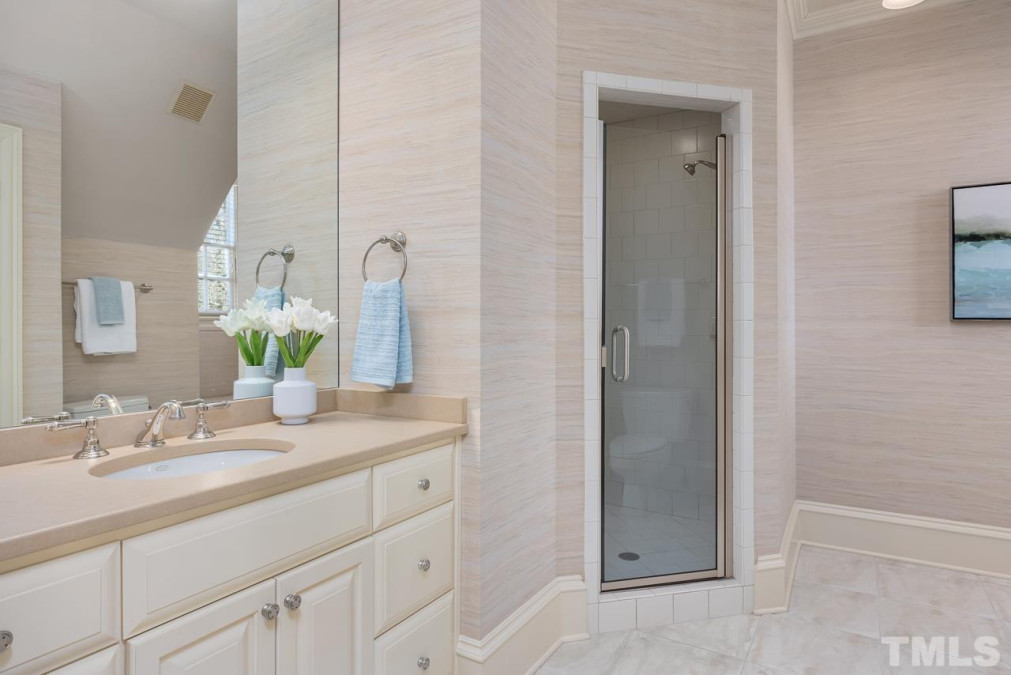
46of99
View All Photos

47of99
View All Photos

48of99
View All Photos

49of99
View All Photos

50of99
View All Photos
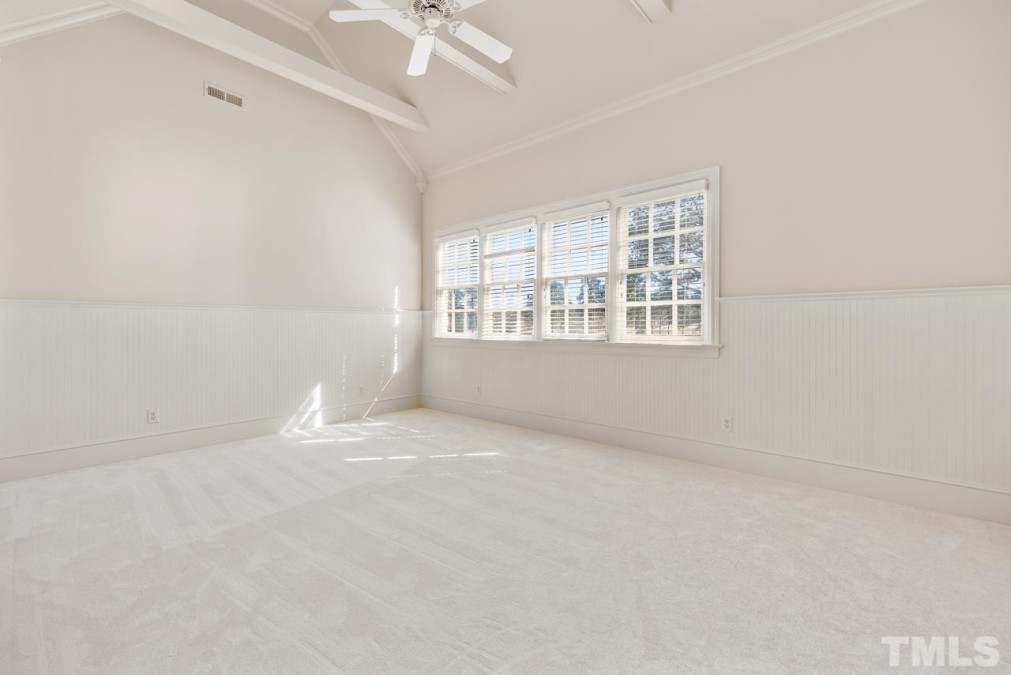
51of99
View All Photos

52of99
View All Photos

53of99
View All Photos
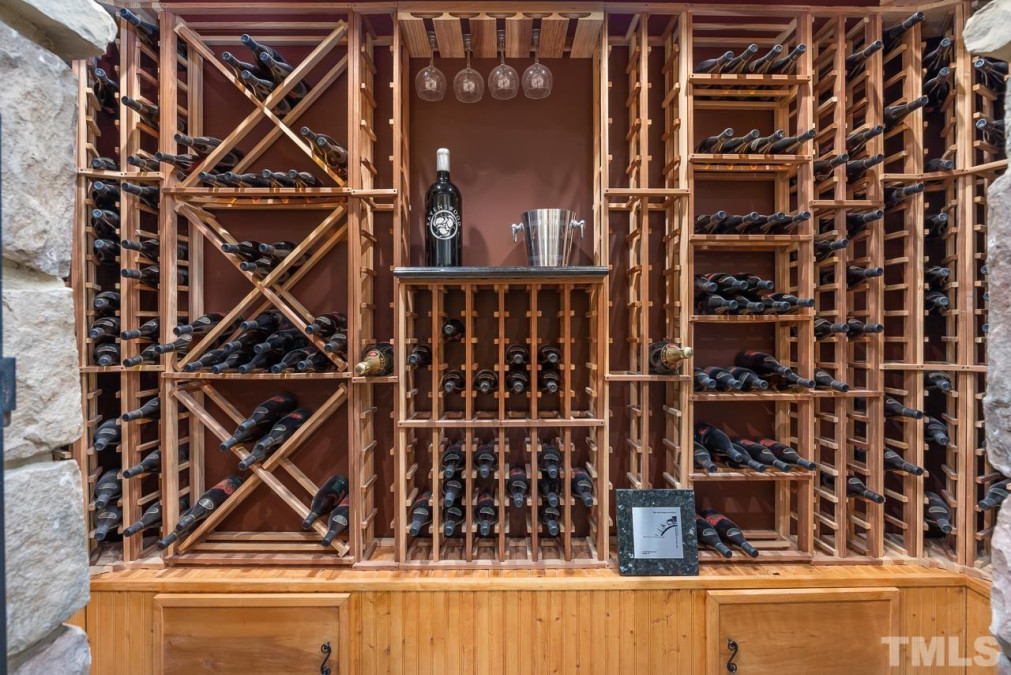
54of99
View All Photos
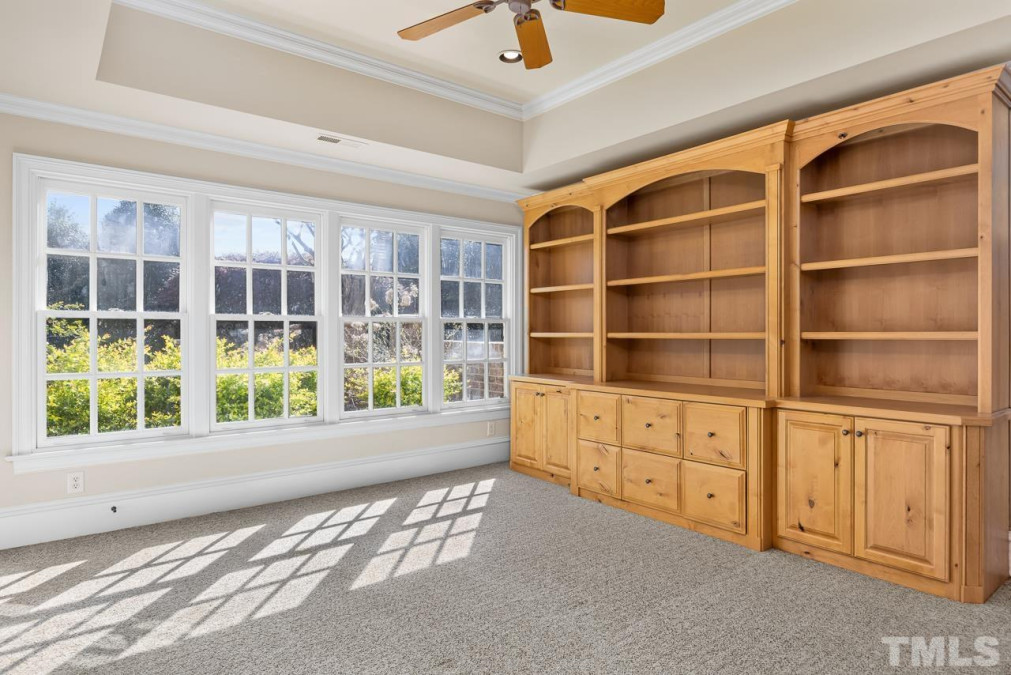
55of99
View All Photos
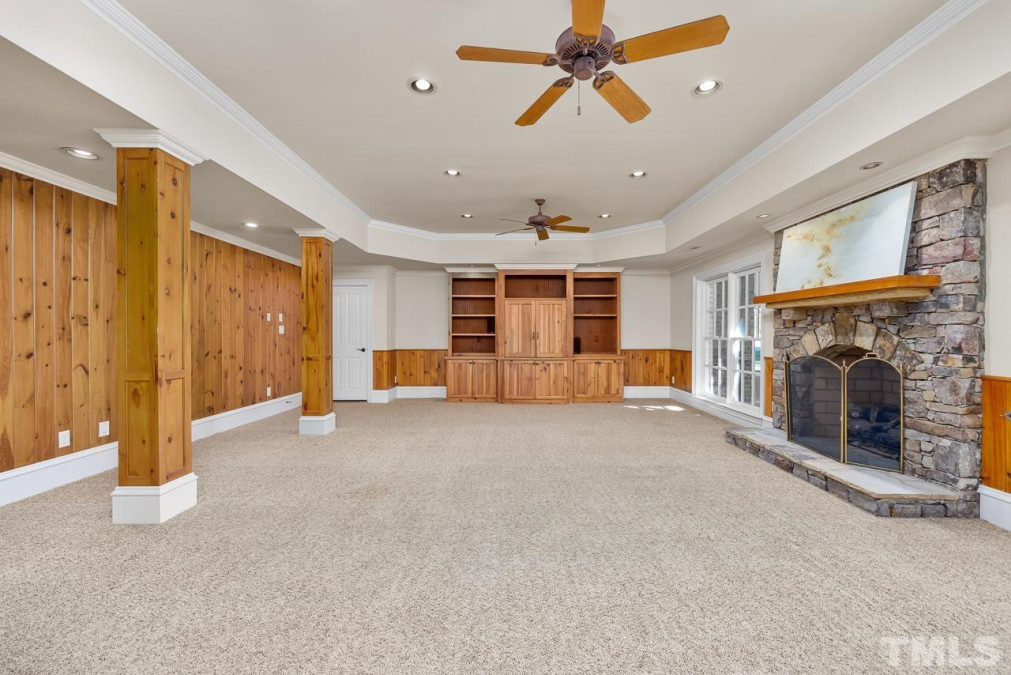
56of99
View All Photos
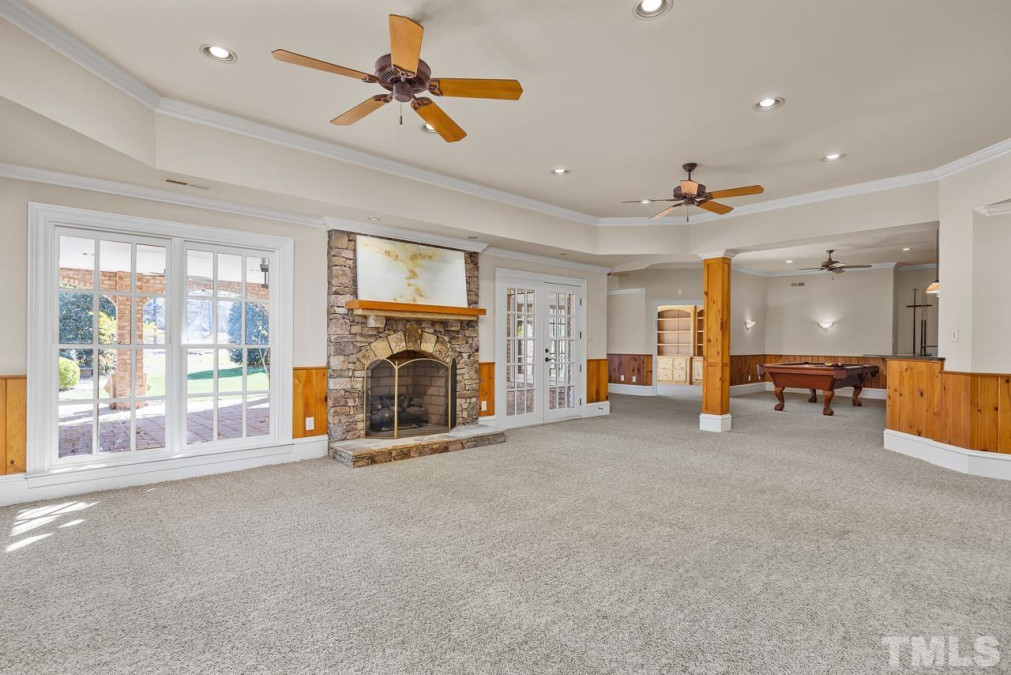
57of99
View All Photos
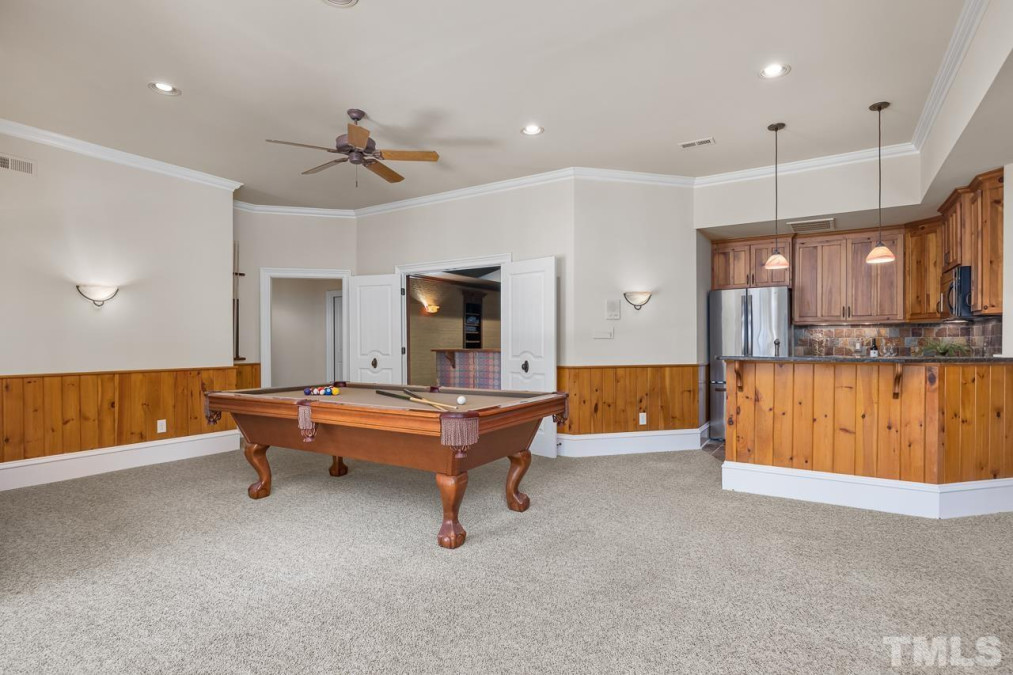
58of99
View All Photos

59of99
View All Photos
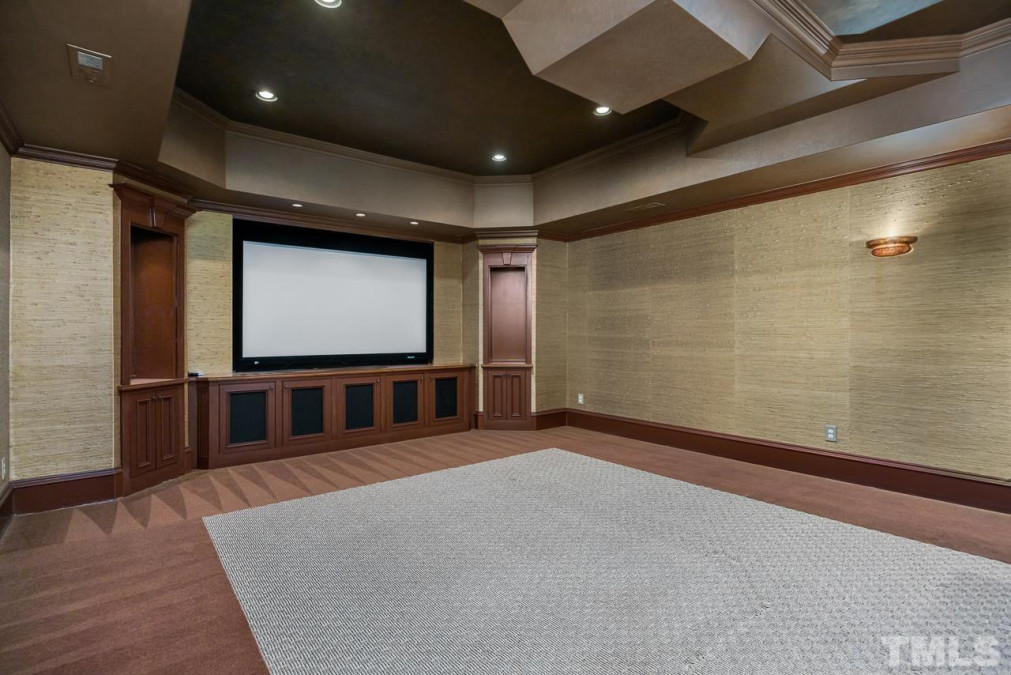
60of99
View All Photos
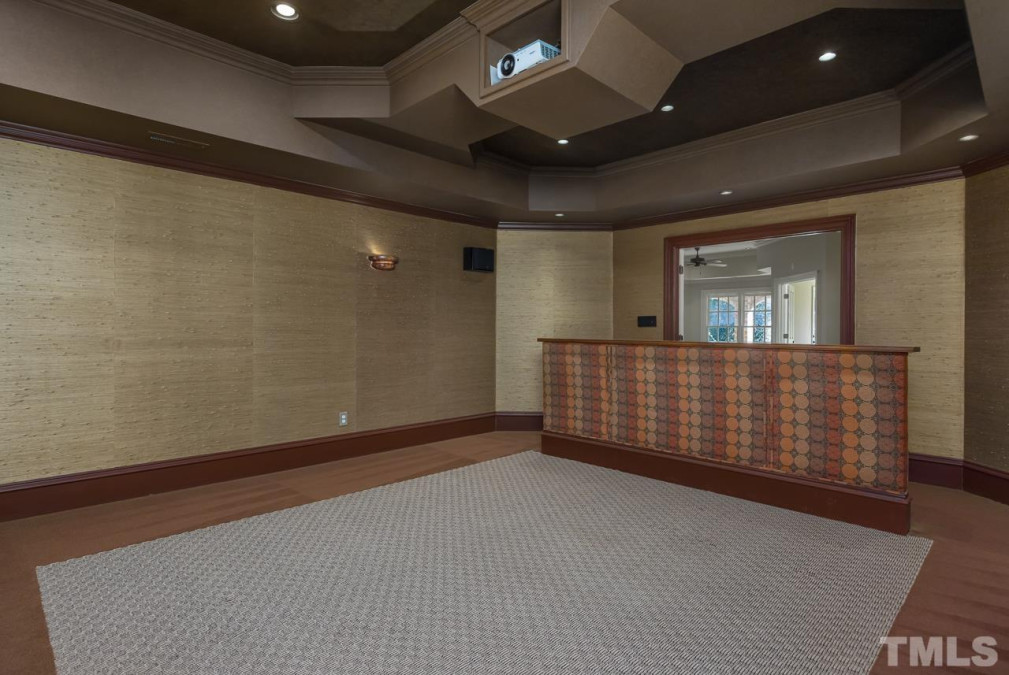
61of99
View All Photos
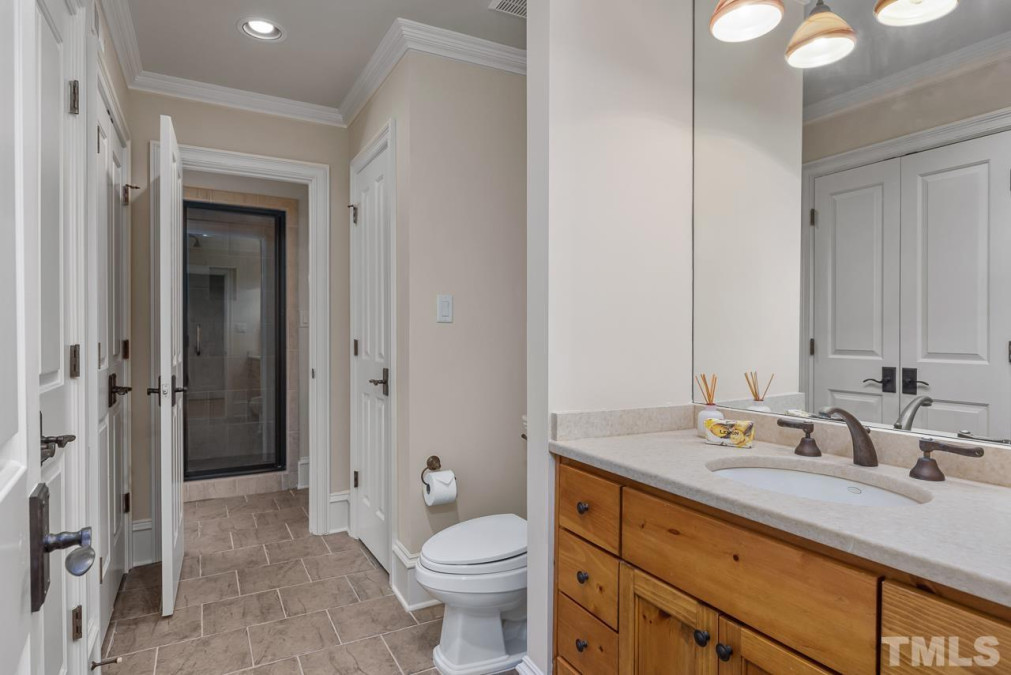
62of99
View All Photos
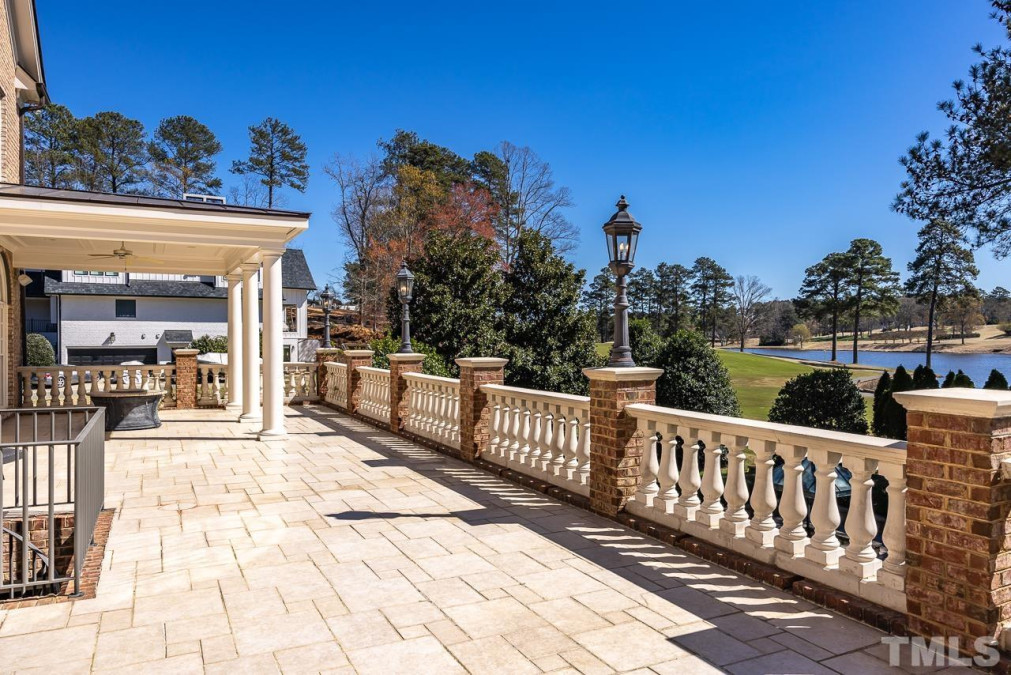
63of99
View All Photos

64of99
View All Photos
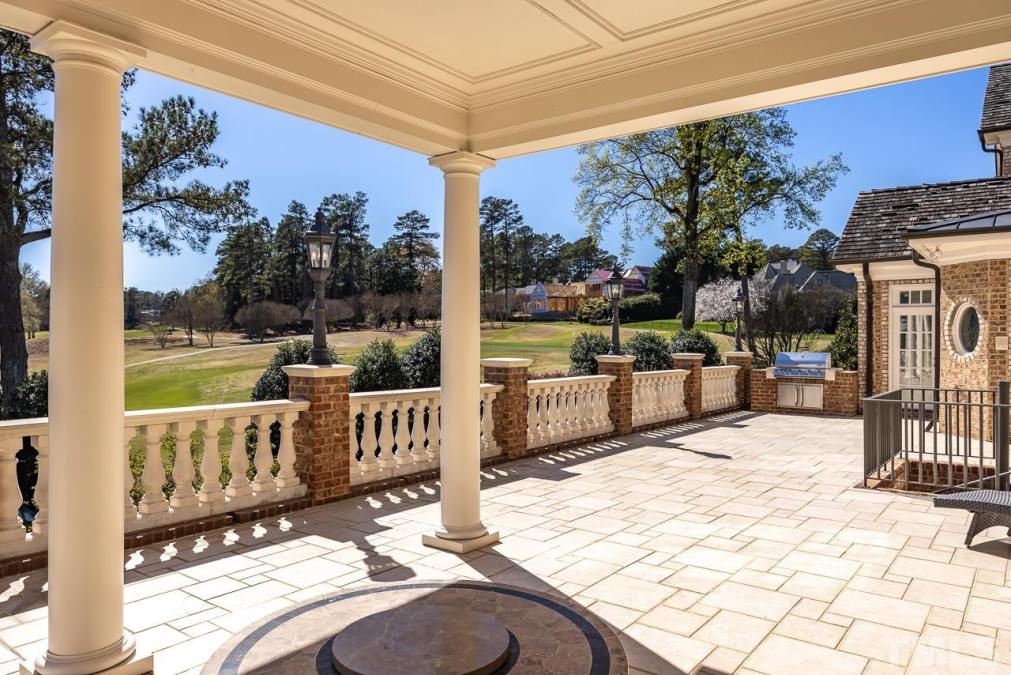
65of99
View All Photos

66of99
View All Photos
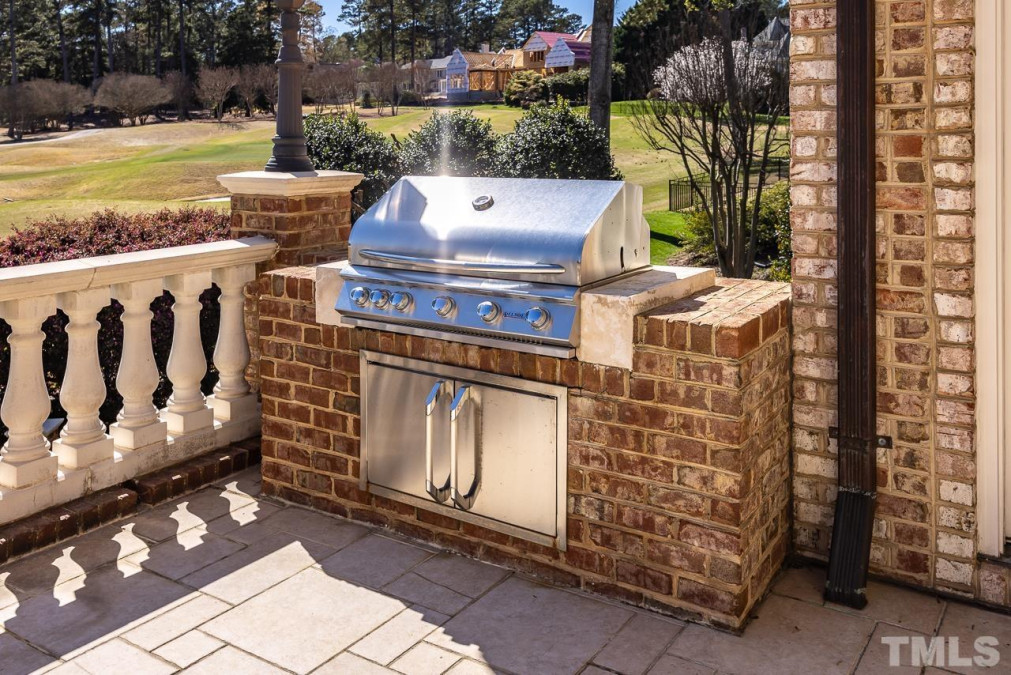
67of99
View All Photos

68of99
View All Photos
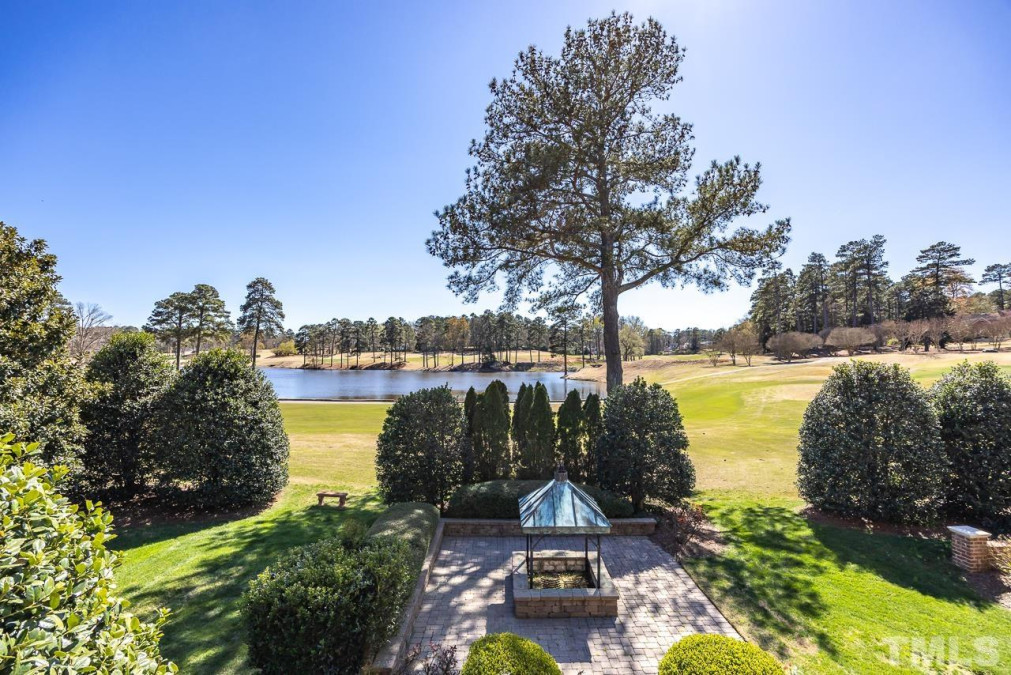
69of99
View All Photos
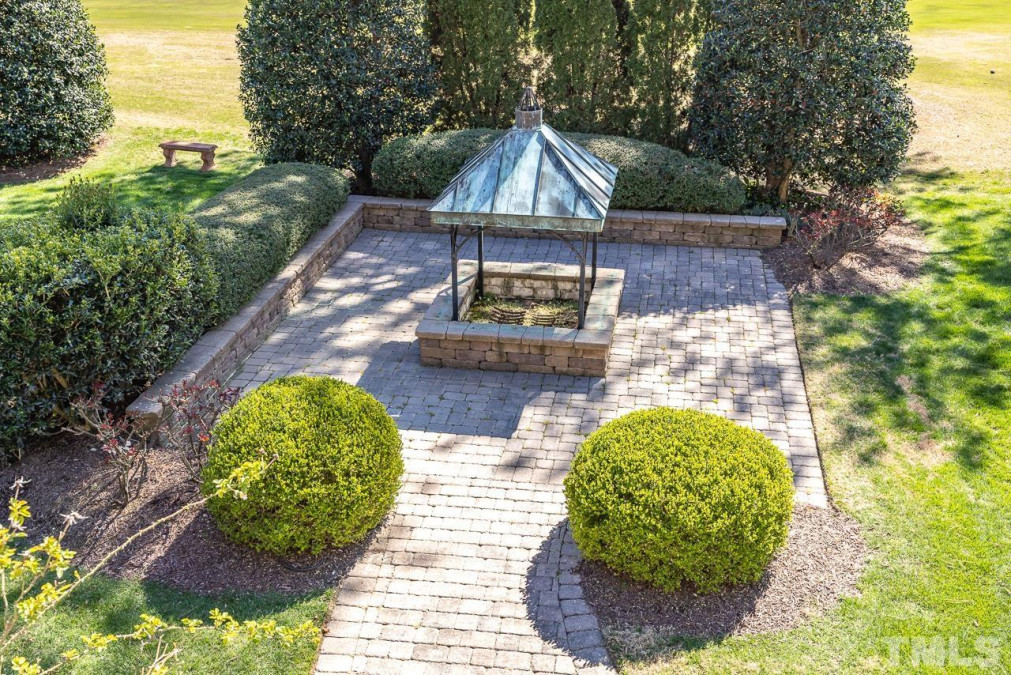
70of99
View All Photos

71of99
View All Photos
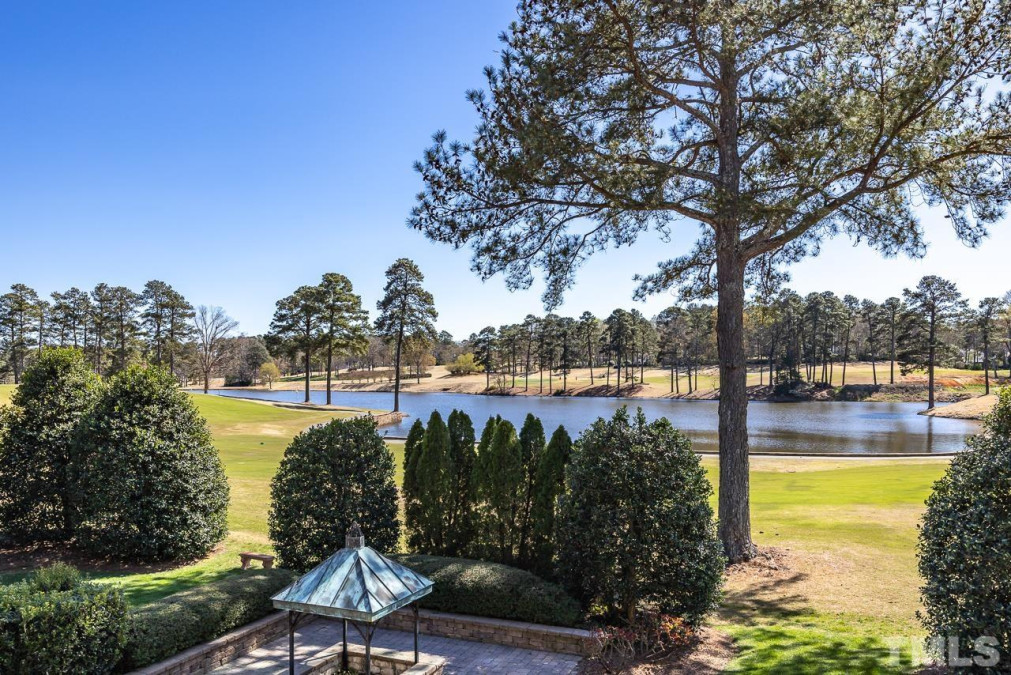
72of99
View All Photos
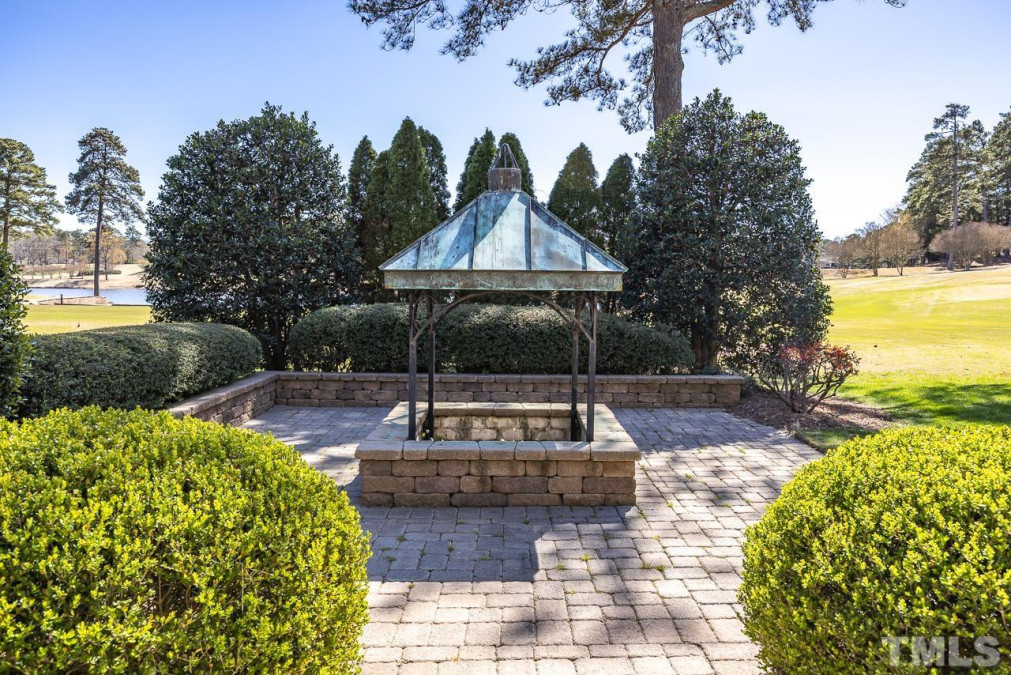
73of99
View All Photos
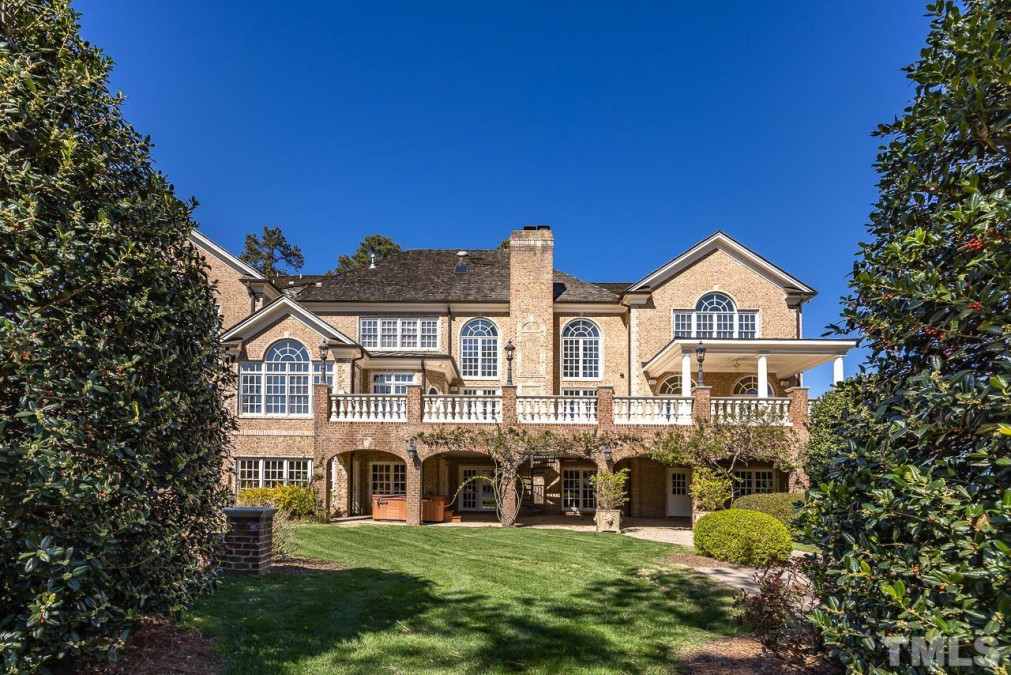
74of99
View All Photos

75of99
View All Photos

76of99
View All Photos

77of99
View All Photos
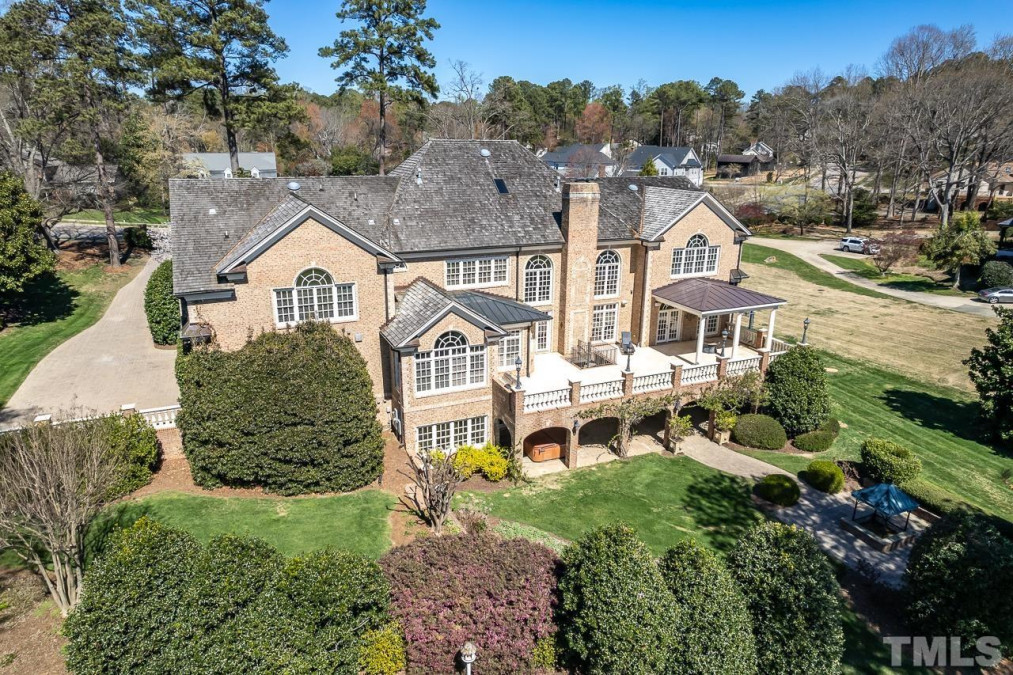
78of99
View All Photos
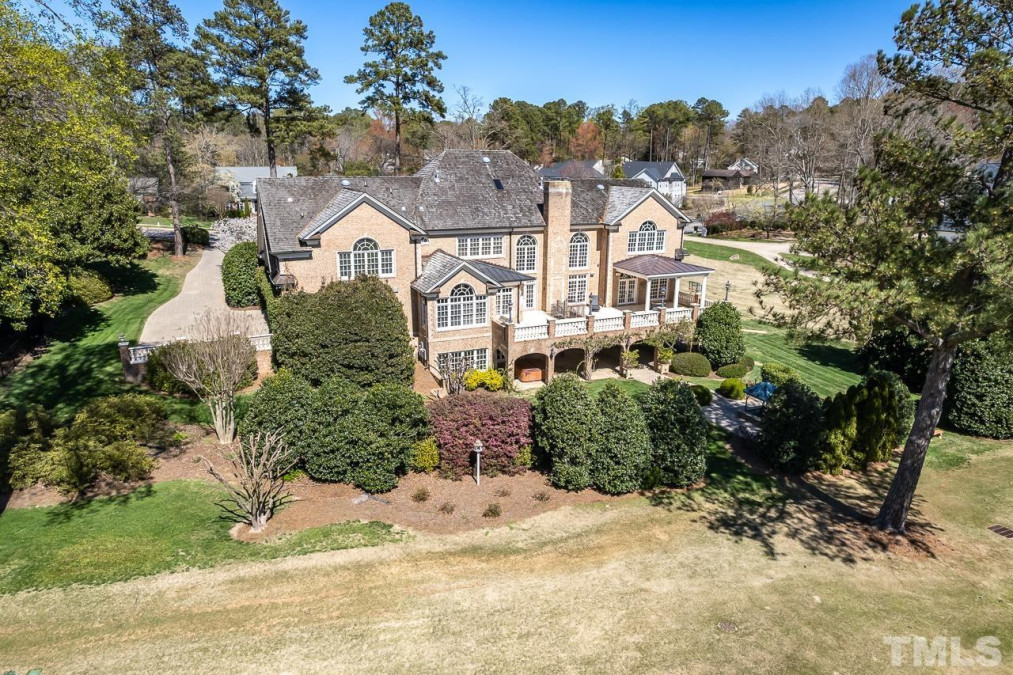
79of99
View All Photos
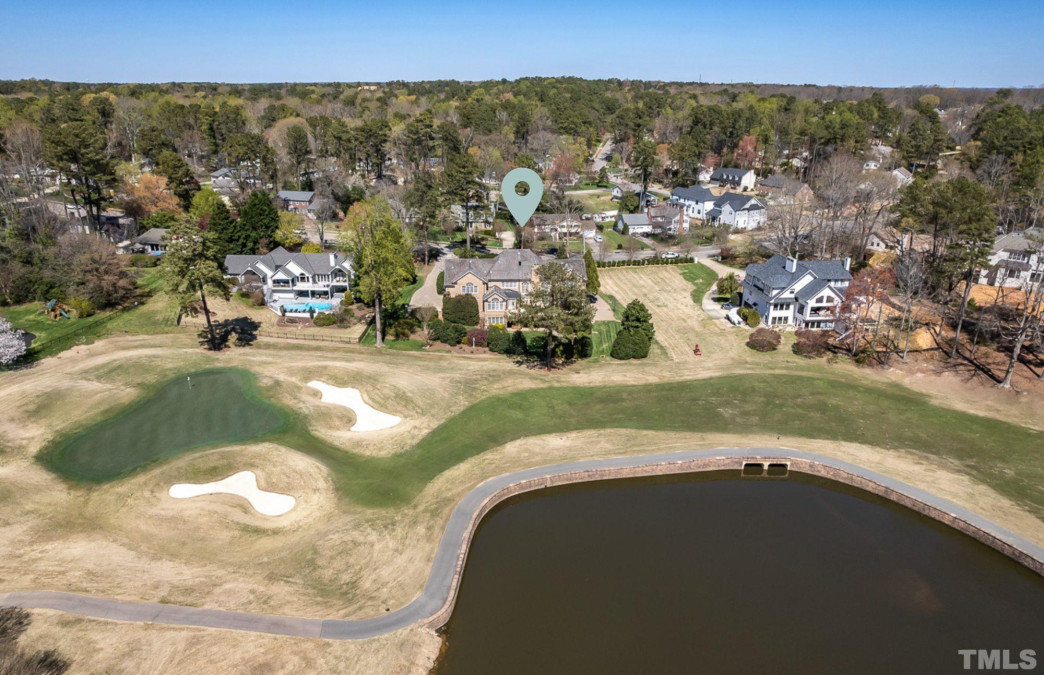
80of99
View All Photos
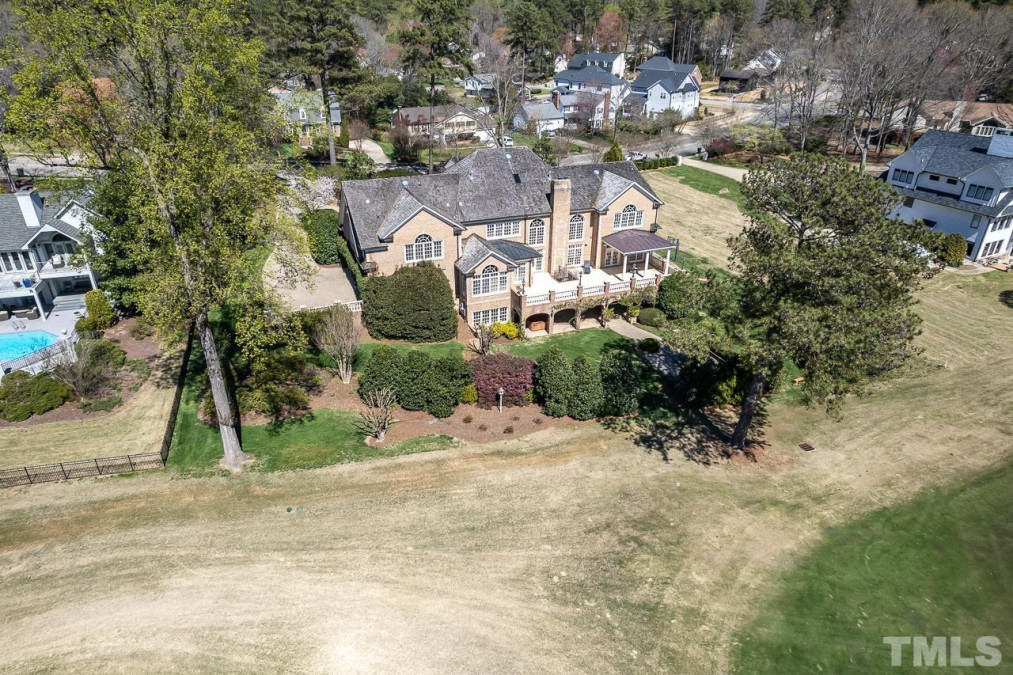
81of99
View All Photos
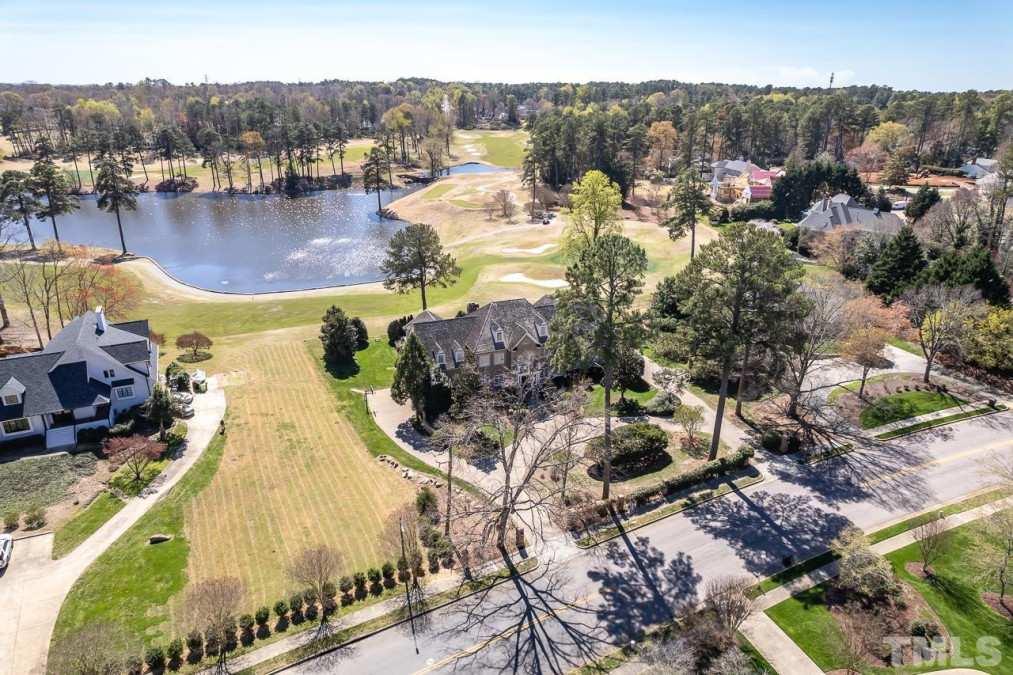
82of99
View All Photos
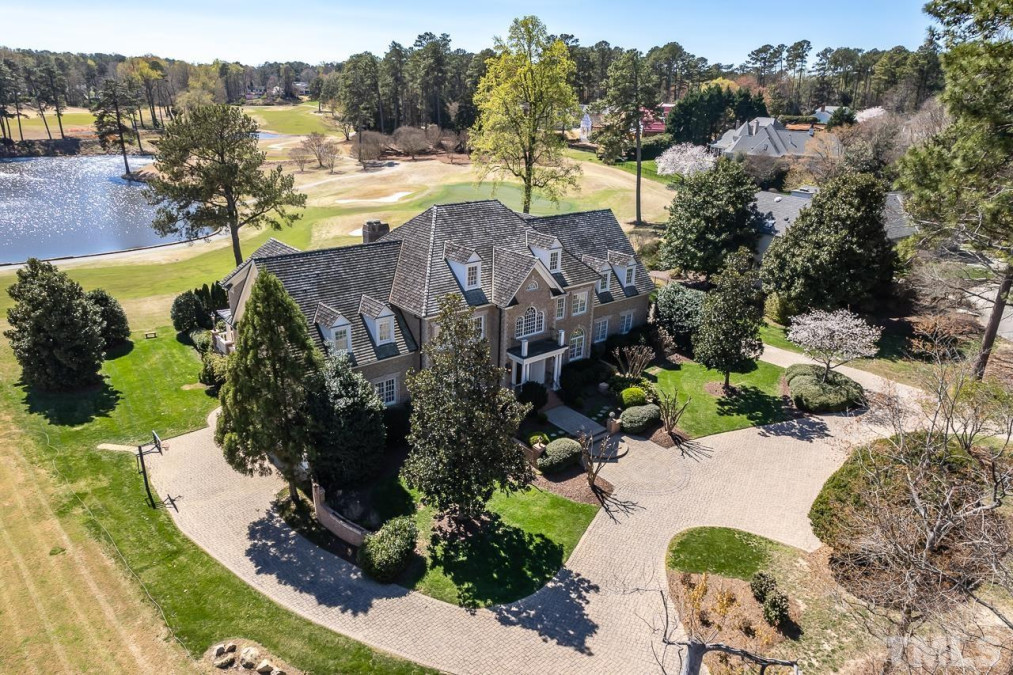
83of99
View All Photos
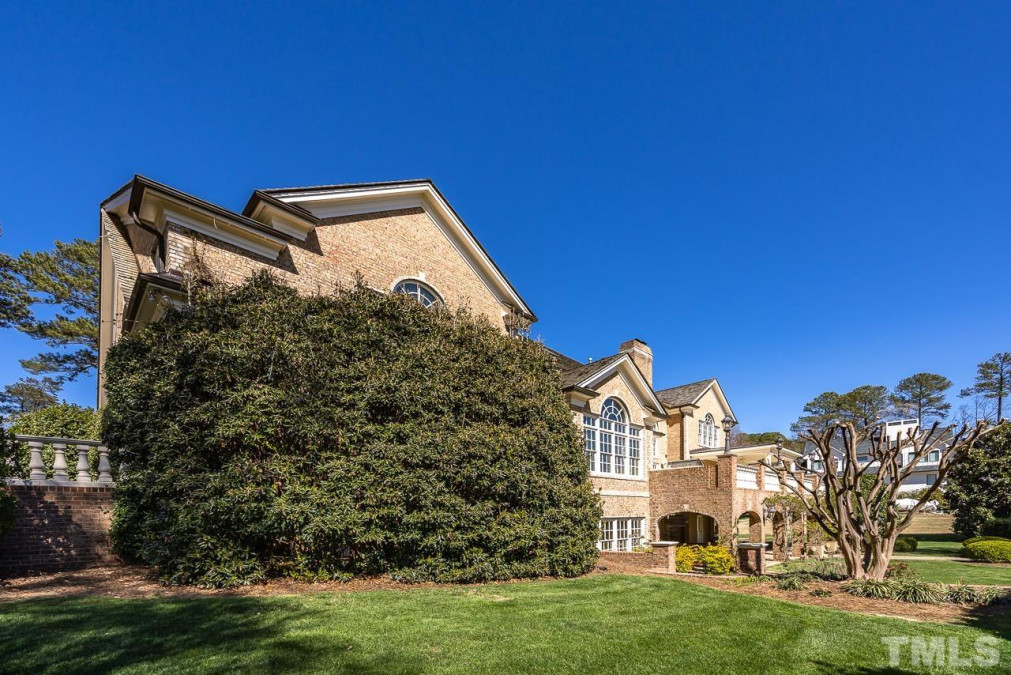
84of99
View All Photos
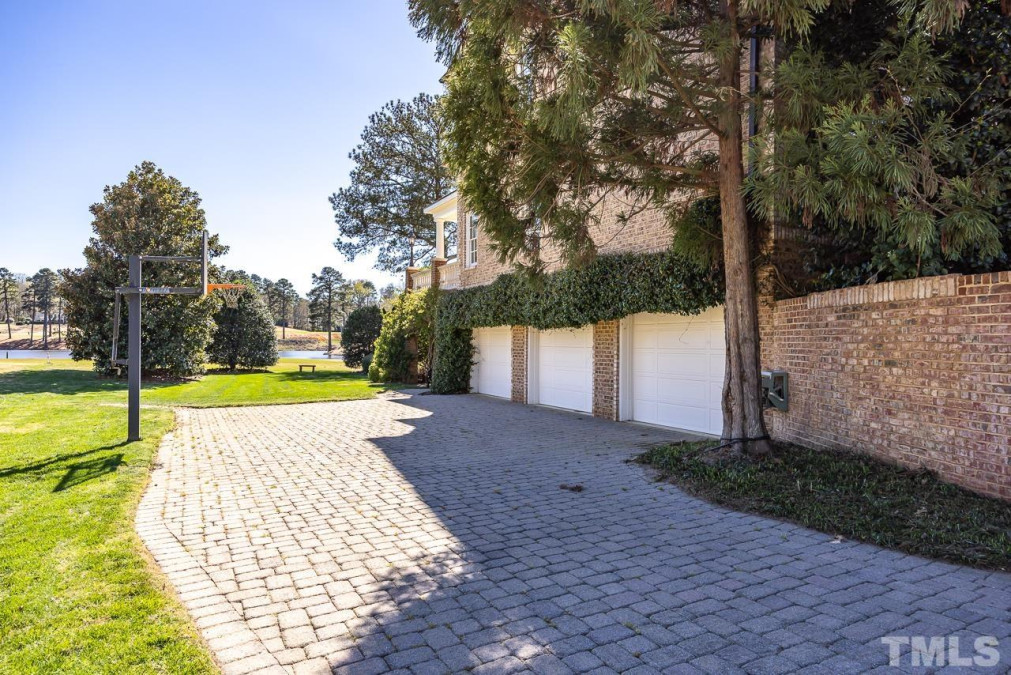
85of99
View All Photos
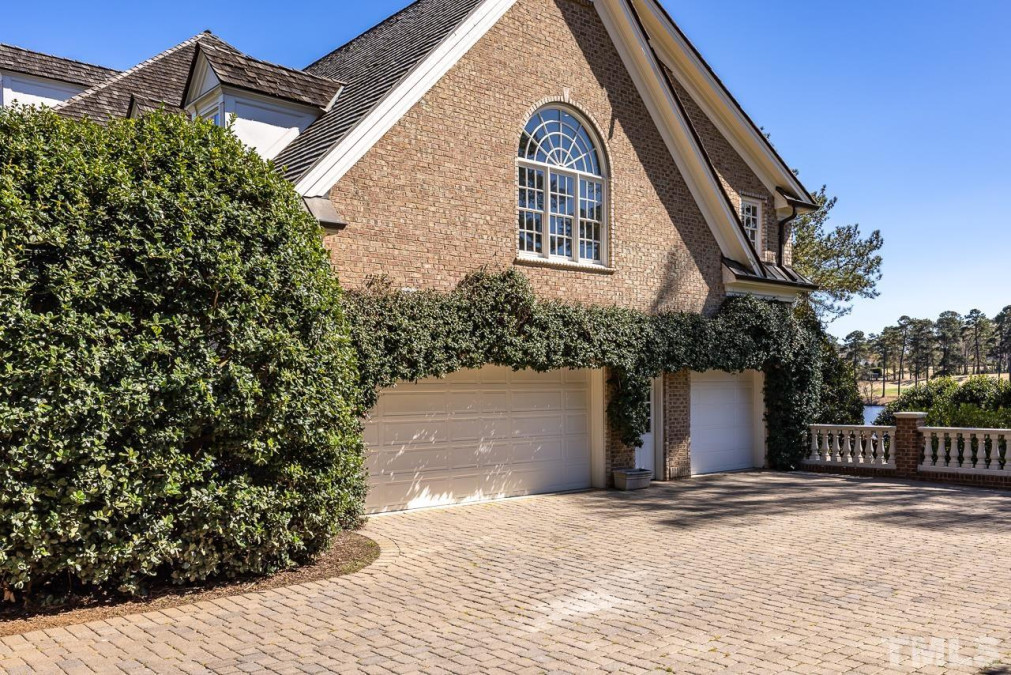
86of99
View All Photos

87of99
View All Photos
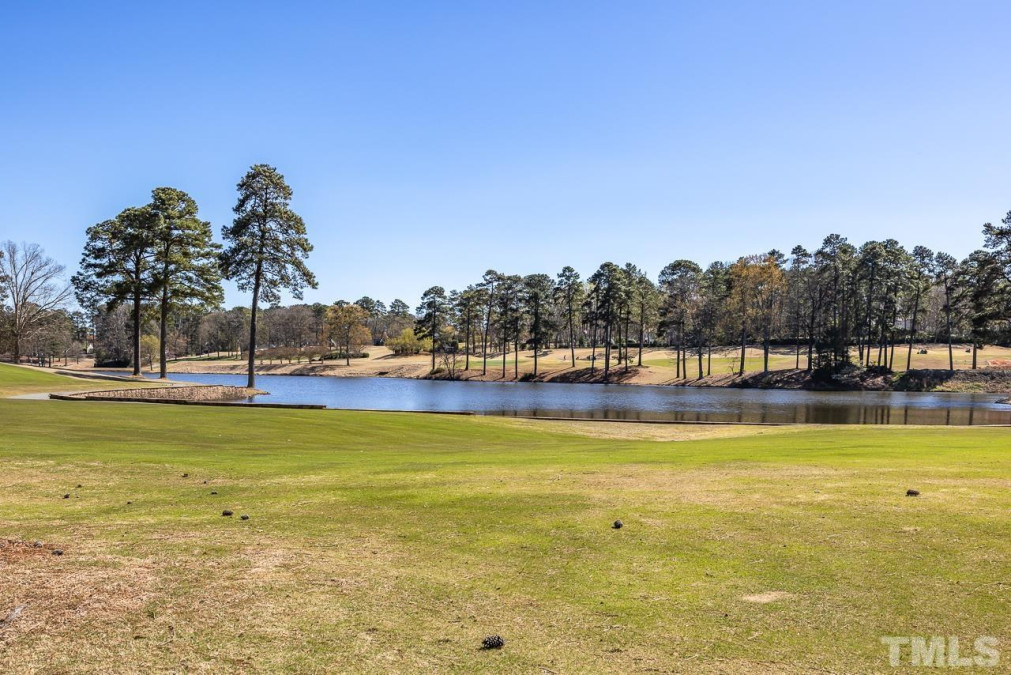
88of99
View All Photos
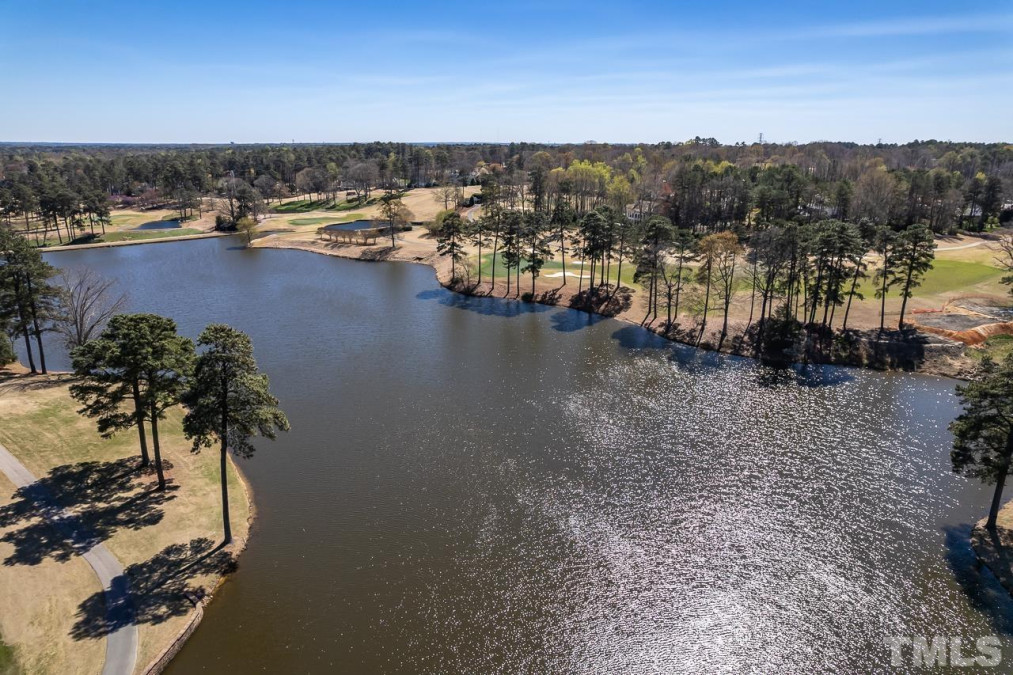
89of99
View All Photos

90of99
View All Photos
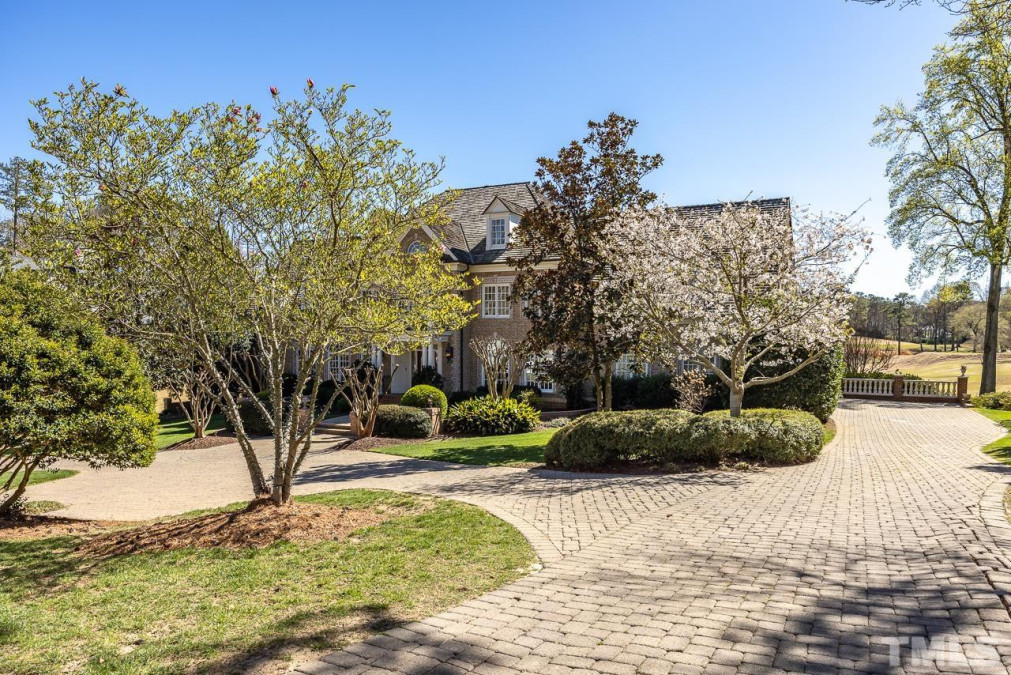
91of99
View All Photos
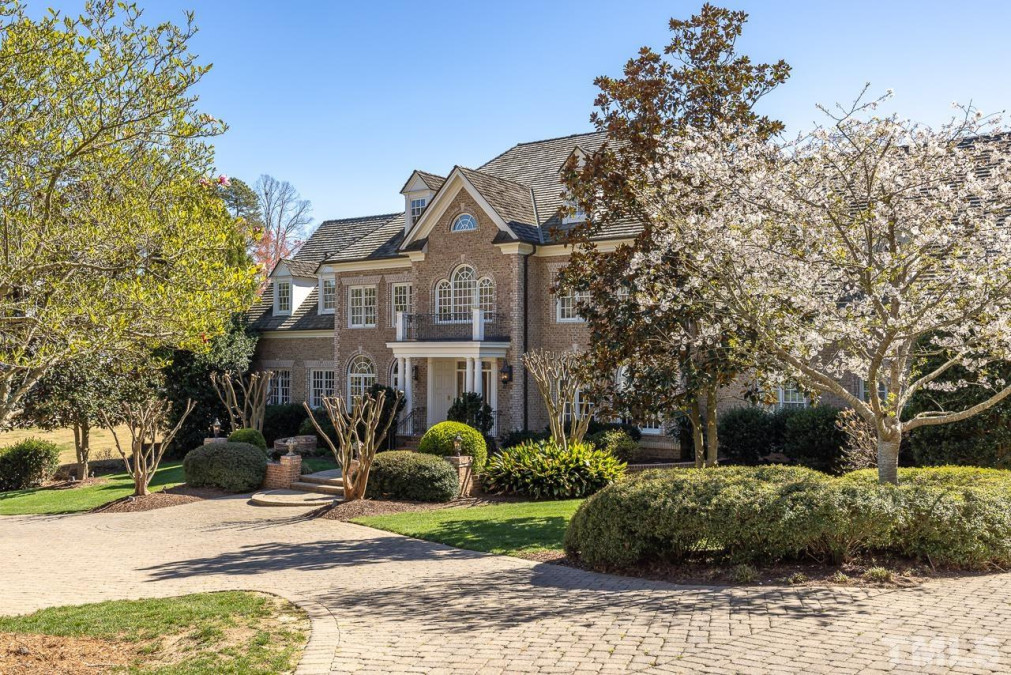
92of99
View All Photos
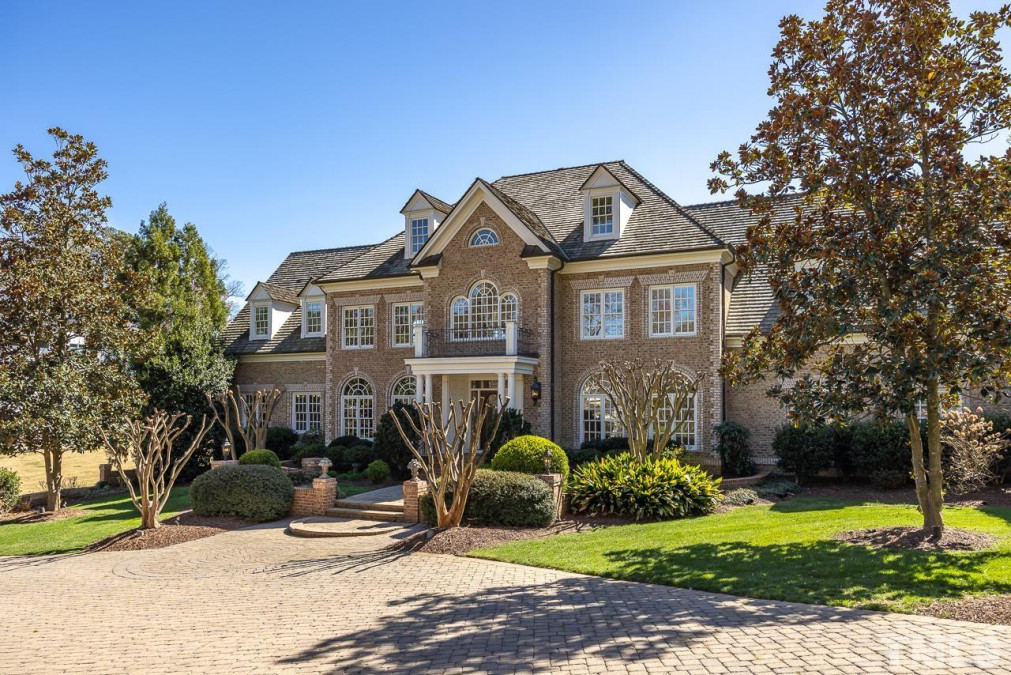
93of99
View All Photos

94of99
View All Photos

95of99
View All Photos
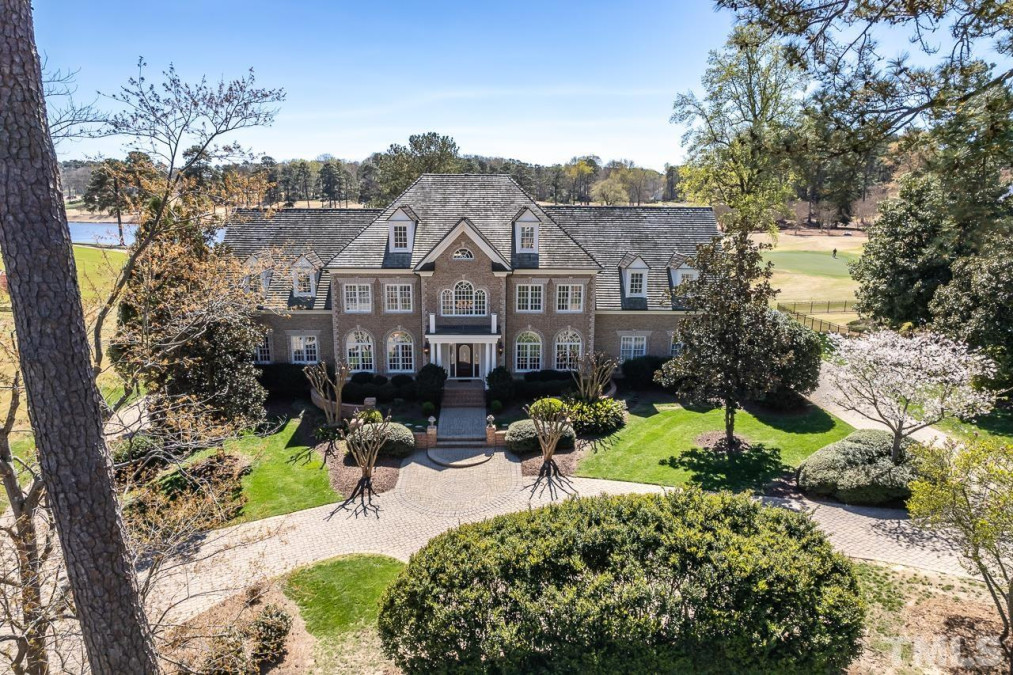
96of99
View All Photos
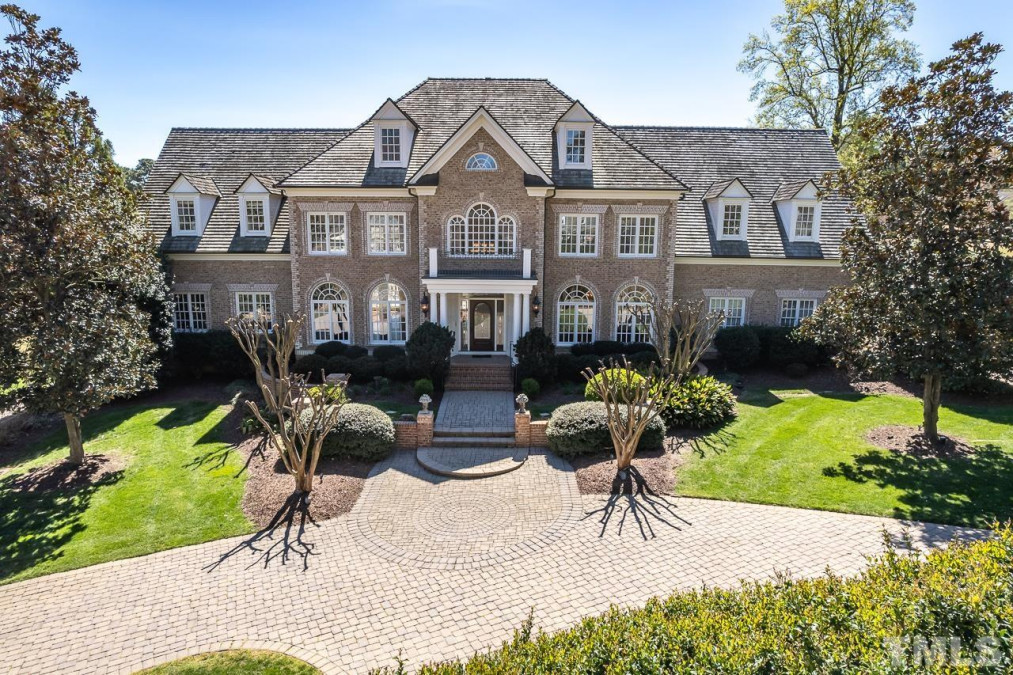
97of99
View All Photos
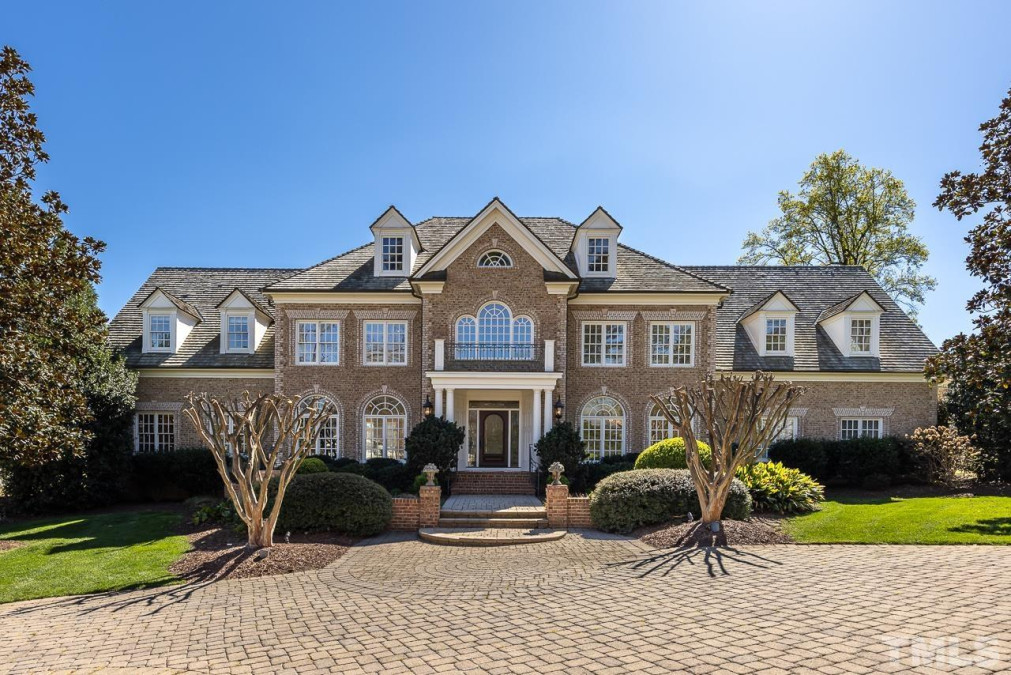
98of99
View All Photos
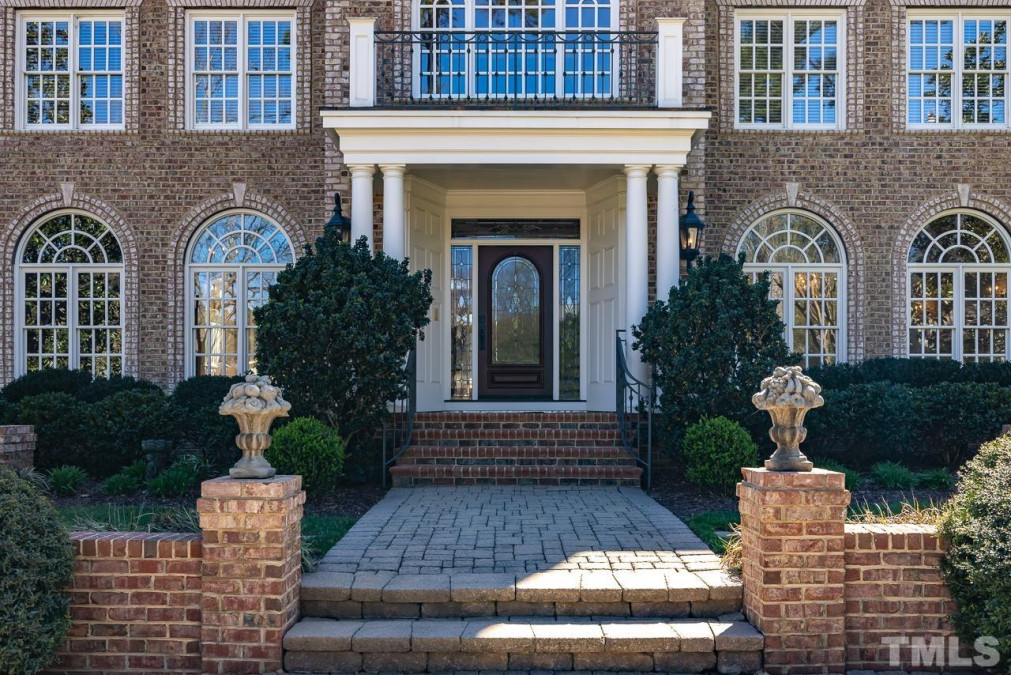
99of99
View All Photos







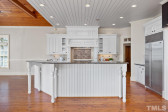


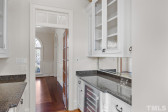


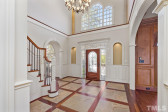
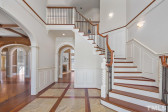
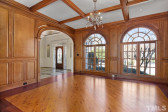


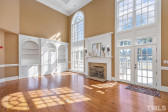
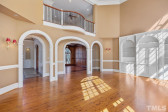


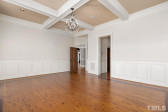
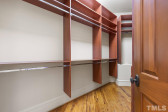



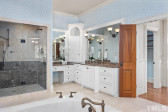


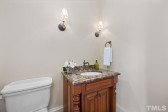
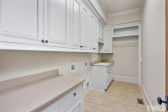
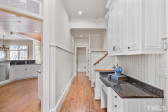




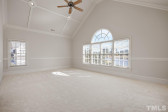
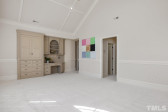







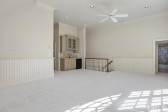
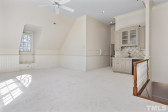
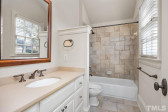
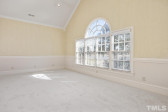

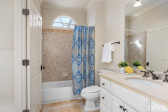
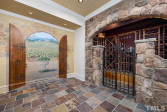





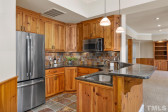




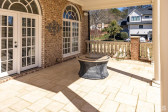

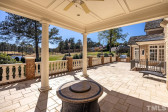

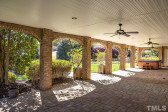


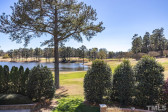



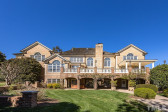
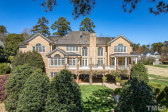
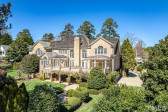









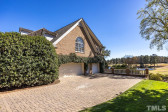


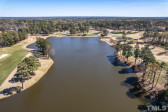



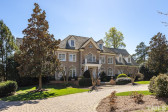
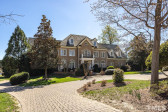




7712 Harps Mill Rd Raleigh, NC 27615
- Price $3,975,000
- Beds 6
- Baths 8.00
- Sq.Ft. 9,198
- Acres 0.86
- Year 2002
- Days 599
- Save
- Social
- Call
Luxurious Living On One Of The Finest Lots Around With Panoramic Views Of A 20 Acre Lake & Sweeping Golf Course Views. This Exquisite All Brick Custom Home With Cedar Shake Roof Offers 6 Car Garage On .86 Acres, Circle Paver Driveway + Endless Custom Features Throughout. Chef's Gourmet Kitchen Complete With Subzero/dacor, Builtin Miele Coffee Maker + Ice Maker & Stunning Custom Inset Cabinetry Throughout. Incredible Australian Cypress Hwd Flooring, Beautiful Cased Arched Doorways, Tons Of Custom Millwork, Cathedral Ceilings Adorned W/cypress Tongue-n-groove & Beams. 2 Primary Suites, 2 Fireplaces, Stunning 2 Story Family Room W/ Outside Veranda Perfect For Enjoying A Beautiful Sunset Or Entertaining. Expansive Basement With Theater Rm & Game Rm + Wine Cellar Alongside Rec Area & 2nd Kitchen Offering Limitless Entertainment Possibilities!
Home Details
7712 Harps Mill Rd Raleigh, NC 27615
- Status CLOSED
- MLS® # 2500232
- Price $3,975,000
- Listing Date 03-17-2023
- Bedrooms 6
- Bathrooms 8.00
- Full Baths 6
- Half Baths 2
- Square Footage 9,198
- Acres 0.86
- Year Built 2002
- Type Residential
- Sub-Type Detached
Property History
- Date 08/07/2023
- Details Price Reduced (from $3,975,000)
- Price $3,975,000
- Change 0 ($0.00%)
Community Information For 7712 Harps Mill Rd Raleigh, NC 27615
- Address 7712 Harps Mill Rd
- Subdivision North Ridge
- City Raleigh
- County Wake
- State NC
- Zip Code 27615
School Information
- Elementary Wake North Ridge
- Middle Wake West Millbrook
- Higher Wake Millbrook
Amenities For 7712 Harps Mill Rd Raleigh, NC 27615
- Garages Attached, circular Driveway, dw/concrete, entry/front, entry/side, parking Pad, garage, garage Shop, garage Door Opener
Interior
- Interior Features 1st Floor Master Bedroom, 2nd Master Bedroom, Bonus Room/Finish, Entrance Foyer, Family Room, Fitness Room, In-law Suite, Loft Rm, Media Room, Nursery, Office, Walk In Pantry, Rec Room, Separate Living room, Study, Sun Room, Utility Room, Workshop, 10Ft+ Ceiling, 2nd Kitchen, Bookcases, Cathedral Ceiling(s), Ceiling Fan(s), Central Vacuum, Coffered Ceiling(s), Granite Counters, Heated Floors, Paneling, Pantry, Walk-In Closet(s), Wet Bar, Smooth Ceilings, Vaulted Ceiling(s), Kitchen Island
- Appliances Gas Water Heater, dishwasher, disposal, double Oven, gas Range, ice Maker Connection, microwave, range Hood, refrigerator, trash Compactor, wall Oven
- Heating Dual Zone Heat, natural Gas
- Cooling Central Air, Dual Zone A/C
- Fireplace Yes
- # of Fireplaces 2
- Fireplace Features Gas Starter, Basement, Family Room, Recreation Room
Exterior
- Exterior Brick
- Roof Wood Shakes
- Foundation Basement
- Garage Spaces 6
Additional Information
- Date Listed March 17th, 2023
- Styles Traditional Transitional
Listing Details
- Listing Office Christina Valkanoff Realty Gro
- Listing Phone (919) 345-4538
Financials
- $/SqFt $432
Description Of 7712 Harps Mill Rd Raleigh, NC 27615
Luxurious living on one of the finest lots around with panoramic views of a 20 acre lake & sweeping golf course views. This exquisite all brick custom home with cedar shake roof offers 6 car garage on .86 acres, circle paver driveway + endless custom features throughout. Chef's gourmet kitchen complete with subzero/dacor, builtin miele coffee maker + ice maker & stunning custom inset cabinetry throughout. Incredible australian cypress hwd flooring, beautiful cased arched doorways, tons of custom millwork, cathedral ceilings adorned w/cypress tongue-n-groove & beams. 2 primary suites, 2 fireplaces, stunning 2 story family room w/ outside veranda perfect for enjoying a beautiful sunset or entertaining. Expansive basement with theater rm & game rm + wine cellar alongside rec area & 2nd kitchen offering limitless entertainment possibilities!
Interested in 7712 Harps Mill Rd Raleigh, NC 27615 ?
Request a Showing
Mortgage Calculator For 7712 Harps Mill Rd Raleigh, NC 27615
This beautiful 6 beds 8.00 baths home is located at 7712 Harps Mill Rd Raleigh, NC 27615 and is listed for $3,975,000. The home was built in 2002, contains 9198 sqft of living space, and sits on a 0.86 acre lot. This Residential home is priced at $432 per square foot and has been on the market since March 17th, 2023. with sqft of living space.
If you'd like to request more information on 7712 Harps Mill Rd Raleigh, NC 27615, please call us at 919-249-8536 or contact us so that we can assist you in your real estate search. To find similar homes like 7712 Harps Mill Rd Raleigh, NC 27615, you can find other homes for sale in Raleigh, the neighborhood of North Ridge, or 27615 click the highlighted links, or please feel free to use our website to continue your home search!
Schools
WALKING AND TRANSPORTATION
Home Details
7712 Harps Mill Rd Raleigh, NC 27615
- Status CLOSED
- MLS® # 2500232
- Price $3,975,000
- Listing Date 03-17-2023
- Bedrooms 6
- Bathrooms 8.00
- Full Baths 6
- Half Baths 2
- Square Footage 9,198
- Acres 0.86
- Year Built 2002
- Type Residential
- Sub-Type Detached
Property History
- Date 08/07/2023
- Details Price Reduced (from $3,975,000)
- Price $3,975,000
- Change 0 ($0.00%)
Community Information For 7712 Harps Mill Rd Raleigh, NC 27615
- Address 7712 Harps Mill Rd
- Subdivision North Ridge
- City Raleigh
- County Wake
- State NC
- Zip Code 27615
School Information
- Elementary Wake North Ridge
- Middle Wake West Millbrook
- Higher Wake Millbrook
Amenities For 7712 Harps Mill Rd Raleigh, NC 27615
- Garages Attached, circular Driveway, dw/concrete, entry/front, entry/side, parking Pad, garage, garage Shop, garage Door Opener
Interior
- Interior Features 1st Floor Master Bedroom, 2nd Master Bedroom, Bonus Room/Finish, Entrance Foyer, Family Room, Fitness Room, In-law Suite, Loft Rm, Media Room, Nursery, Office, Walk In Pantry, Rec Room, Separate Living room, Study, Sun Room, Utility Room, Workshop, 10Ft+ Ceiling, 2nd Kitchen, Bookcases, Cathedral Ceiling(s), Ceiling Fan(s), Central Vacuum, Coffered Ceiling(s), Granite Counters, Heated Floors, Paneling, Pantry, Walk-In Closet(s), Wet Bar, Smooth Ceilings, Vaulted Ceiling(s), Kitchen Island
- Appliances Gas Water Heater, dishwasher, disposal, double Oven, gas Range, ice Maker Connection, microwave, range Hood, refrigerator, trash Compactor, wall Oven
- Heating Dual Zone Heat, natural Gas
- Cooling Central Air, Dual Zone A/C
- Fireplace Yes
- # of Fireplaces 2
- Fireplace Features Gas Starter, Basement, Family Room, Recreation Room
Exterior
- Exterior Brick
- Roof Wood Shakes
- Foundation Basement
- Garage Spaces 6
Additional Information
- Date Listed March 17th, 2023
- Styles Traditional Transitional
Listing Details
- Listing Office Christina Valkanoff Realty Gro
- Listing Phone (919) 345-4538
Financials
- $/SqFt $432
View in person

Ask a Question About This Listing
Find out about this property

Share This Property
7712 Harps Mill Rd Raleigh, NC 27615
MLS® #: 2500232
Call Inquiry




