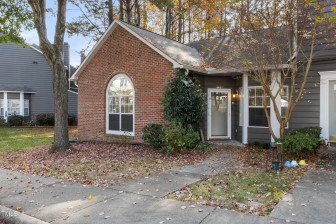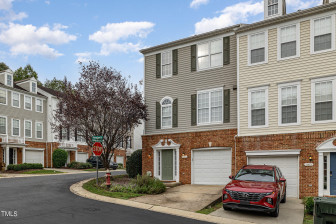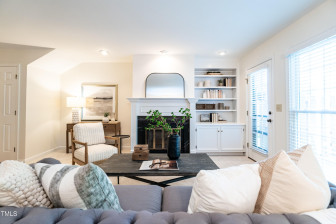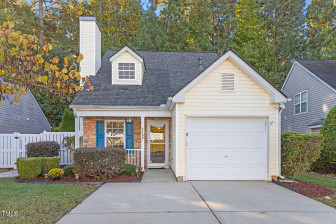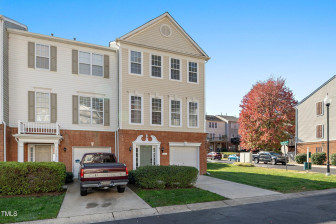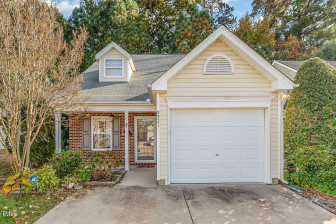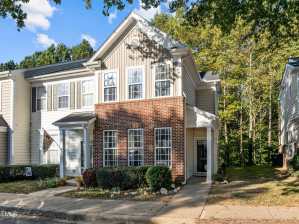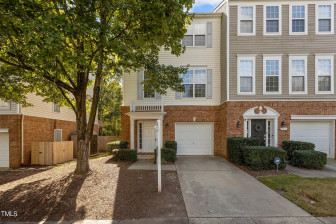8466 Central Dr
Raleigh, NC 27613
- Price $335,000
- Beds 2
- Baths 3.00
- Sq.Ft. 1,598
- Acres 0.05
- Year 2004
- DOM 2 Days
- Save
- Social
- Call
- Details
- Location
- Streetview
- Raleigh
- Camden Park
- Similar Homes
- 27613
- Calculator
- Share
- Save
- Ask a Question
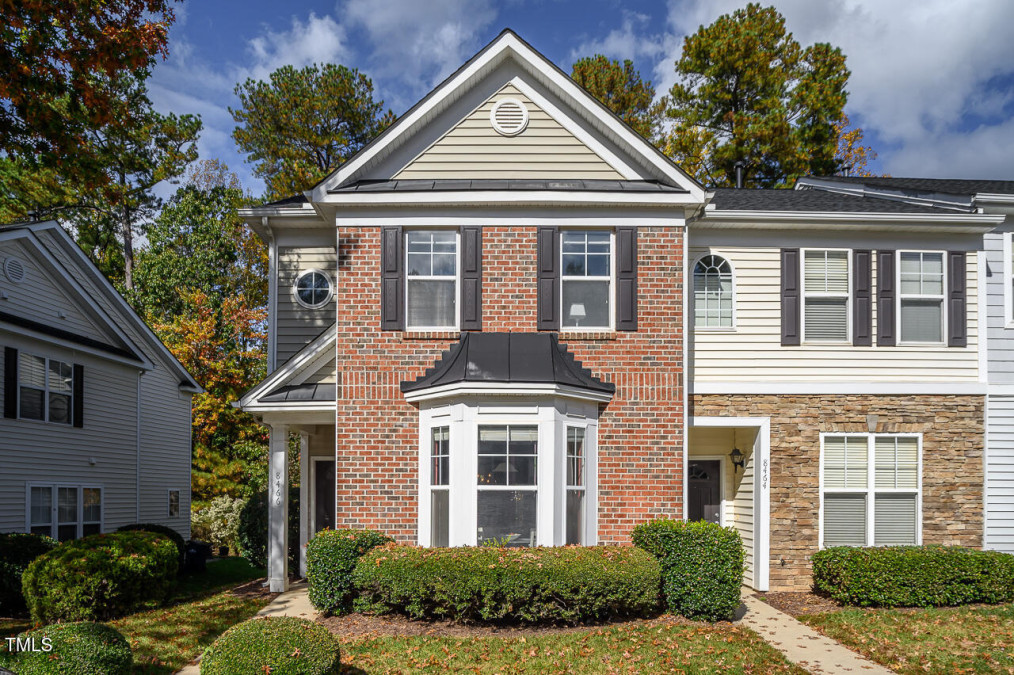
1of26
View All Photos
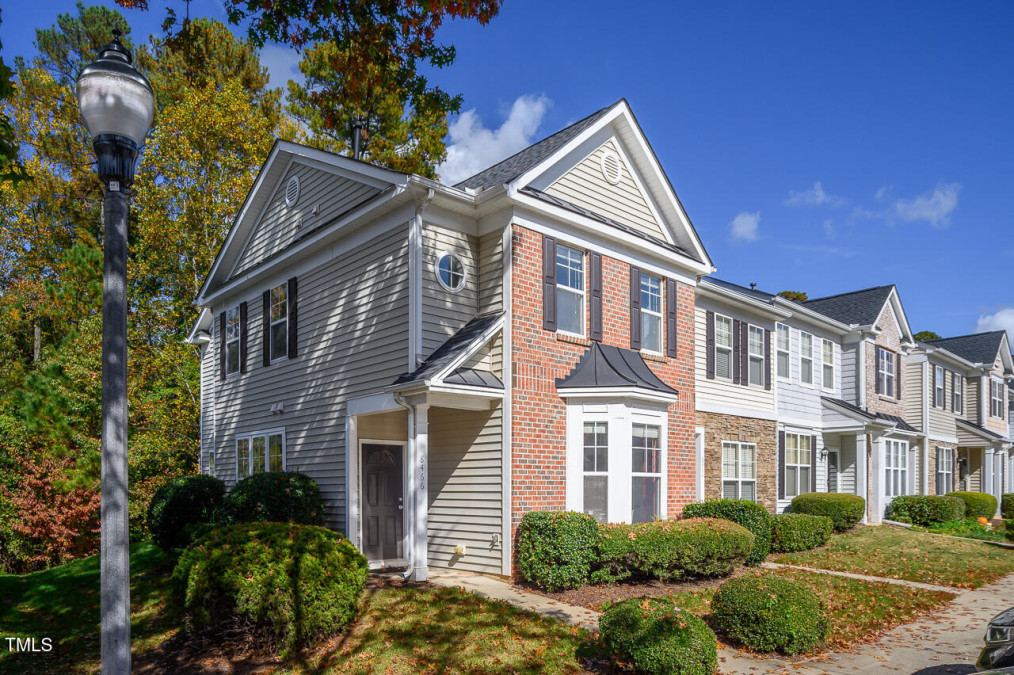
2of26
View All Photos
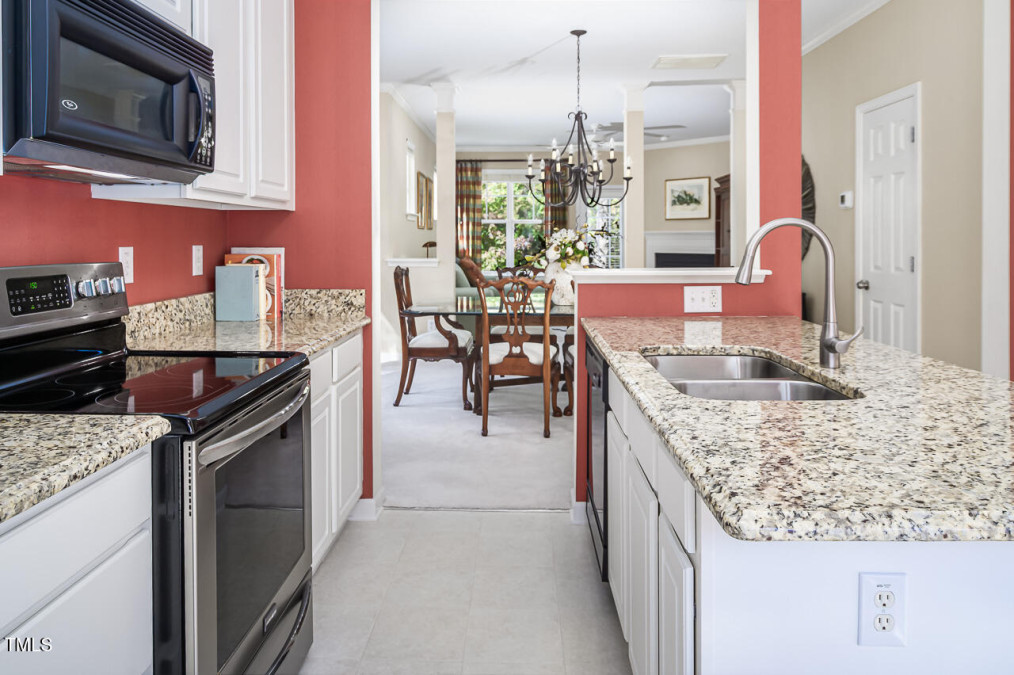
3of26
View All Photos
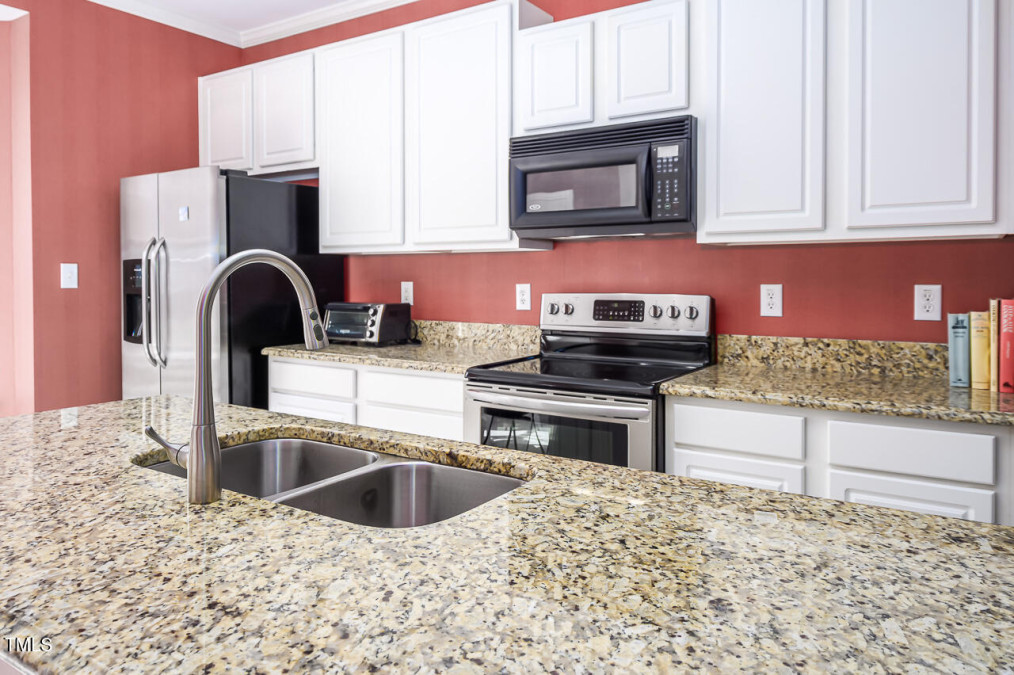
4of26
View All Photos
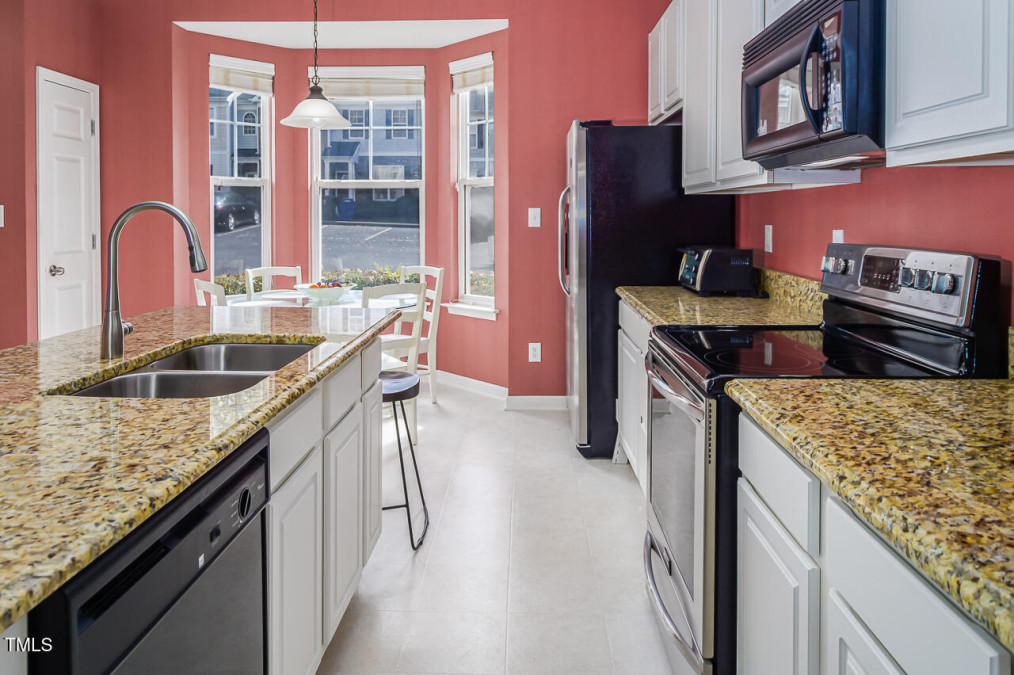
5of26
View All Photos
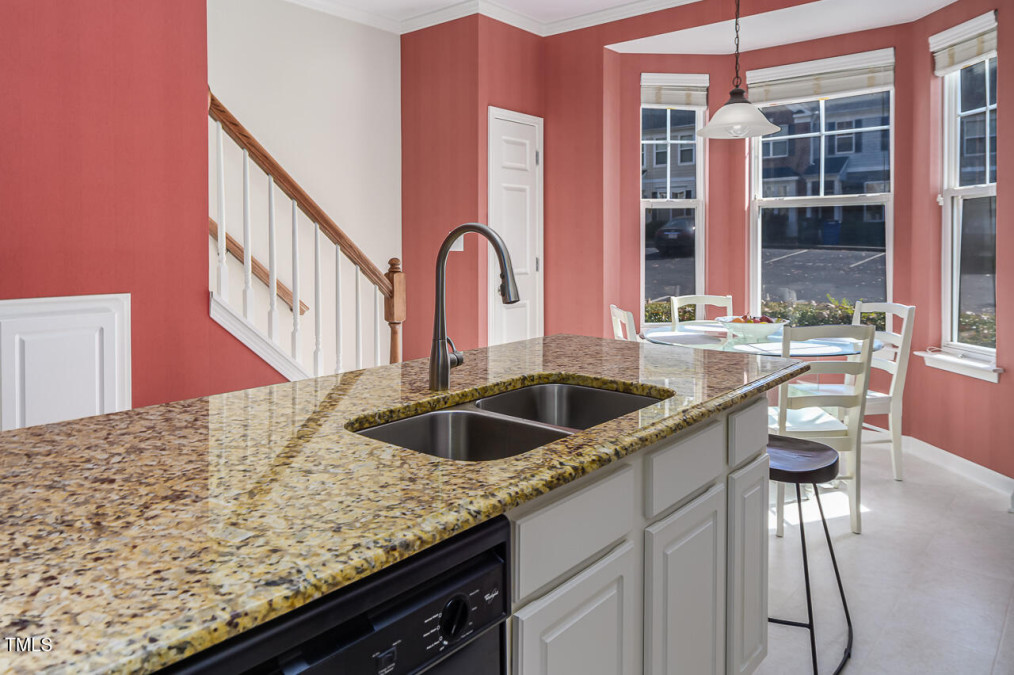
6of26
View All Photos
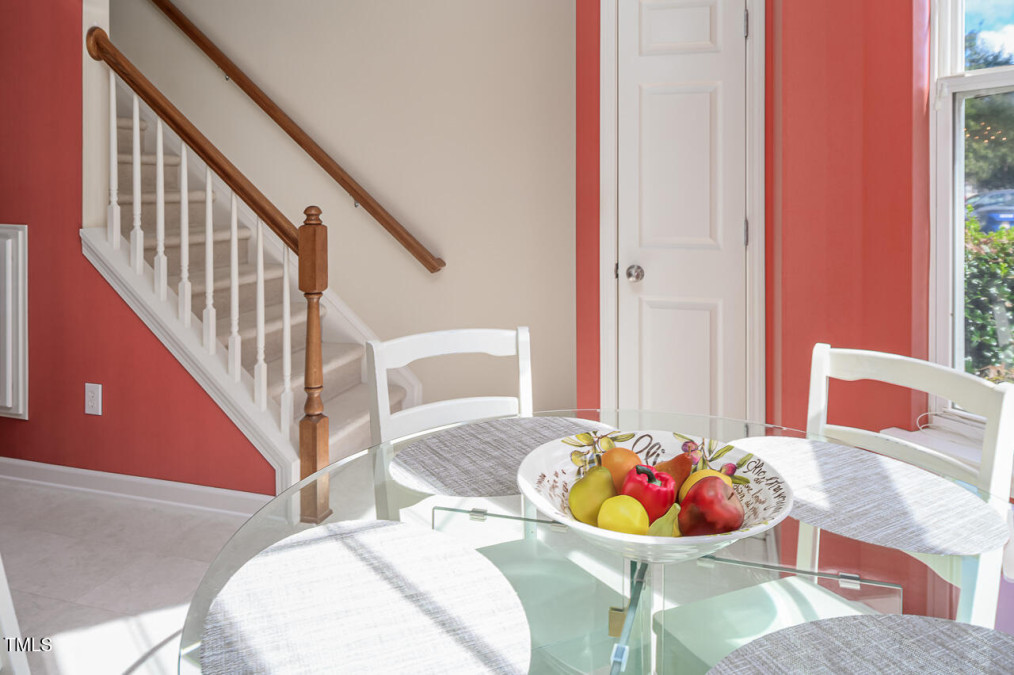
7of26
View All Photos
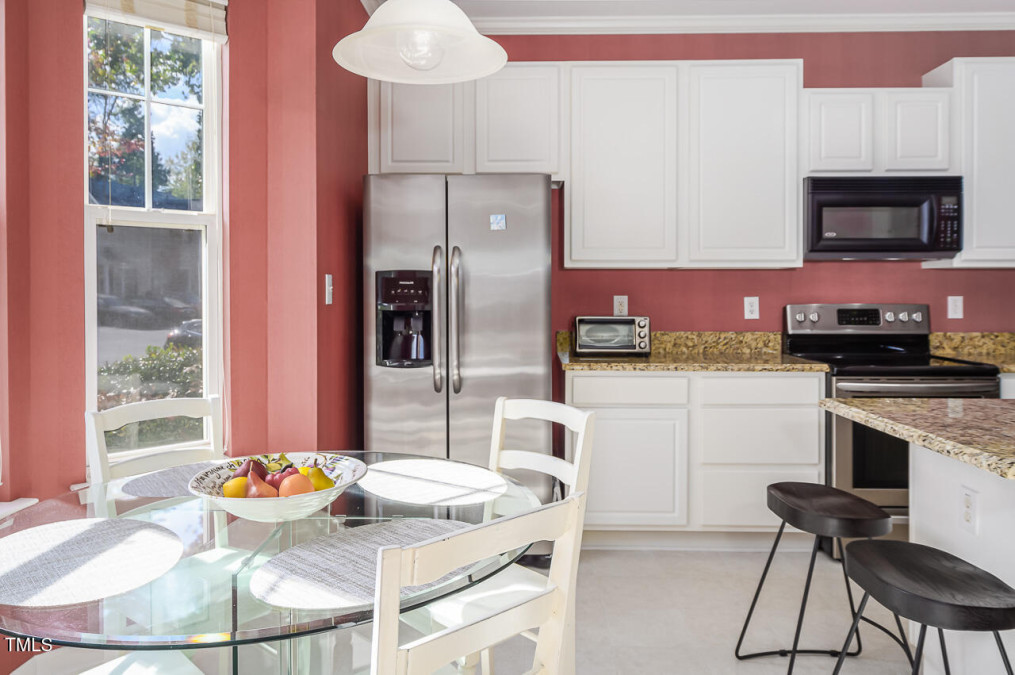
8of26
View All Photos
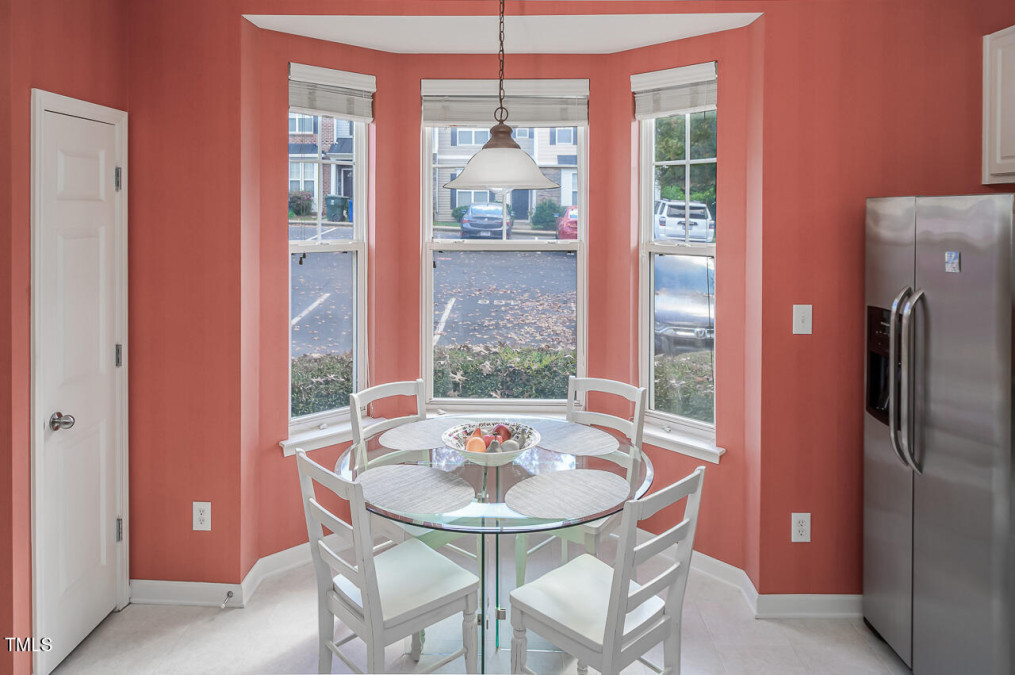
9of26
View All Photos
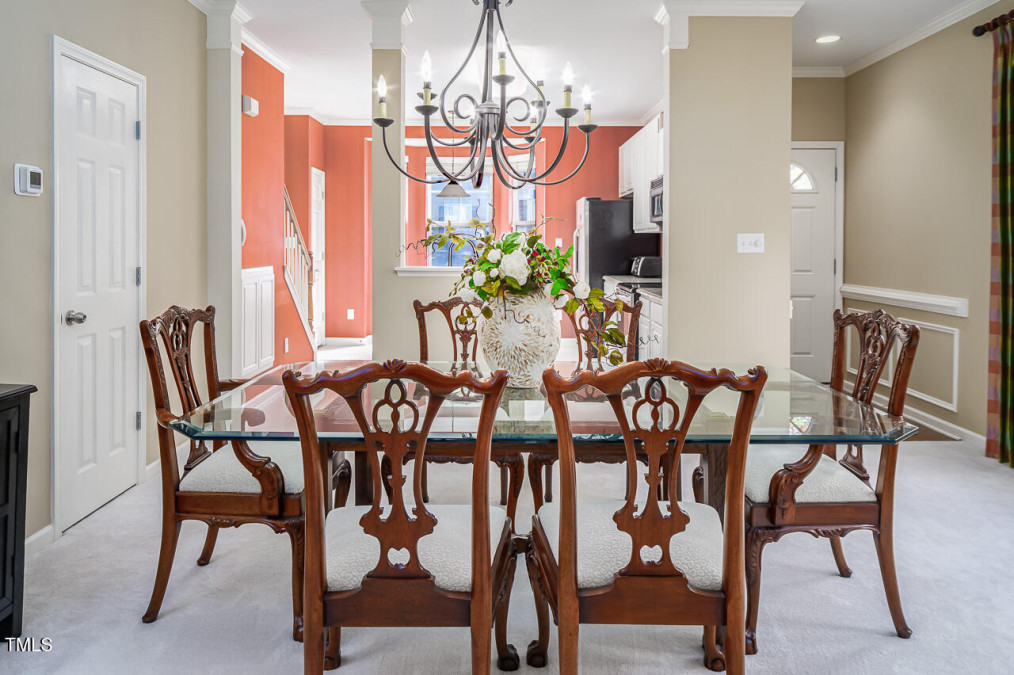
10of26
View All Photos
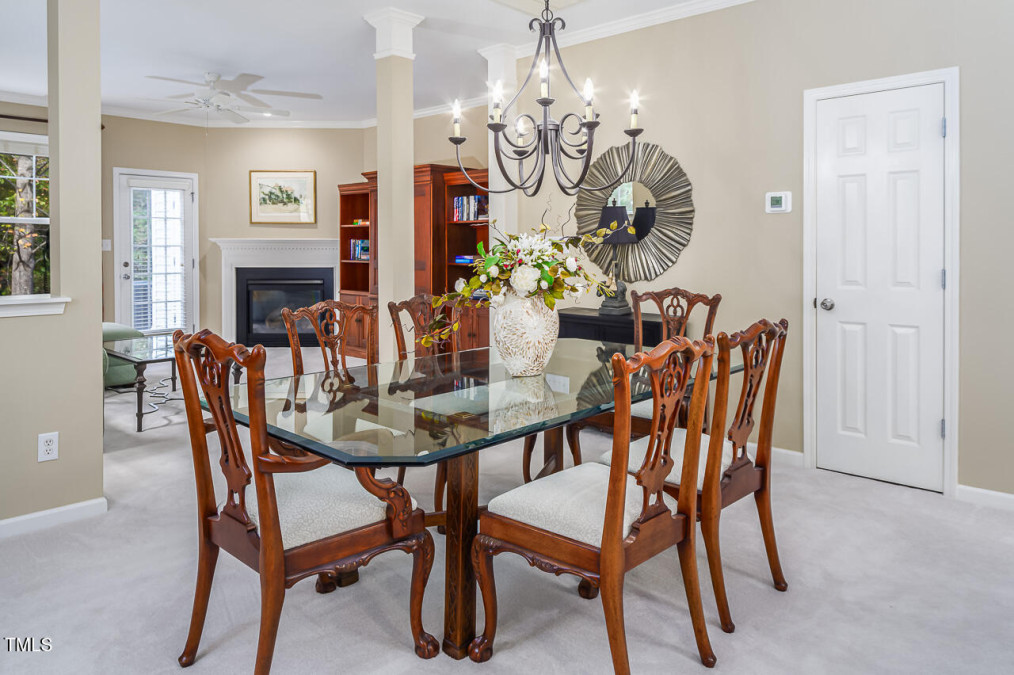
11of26
View All Photos
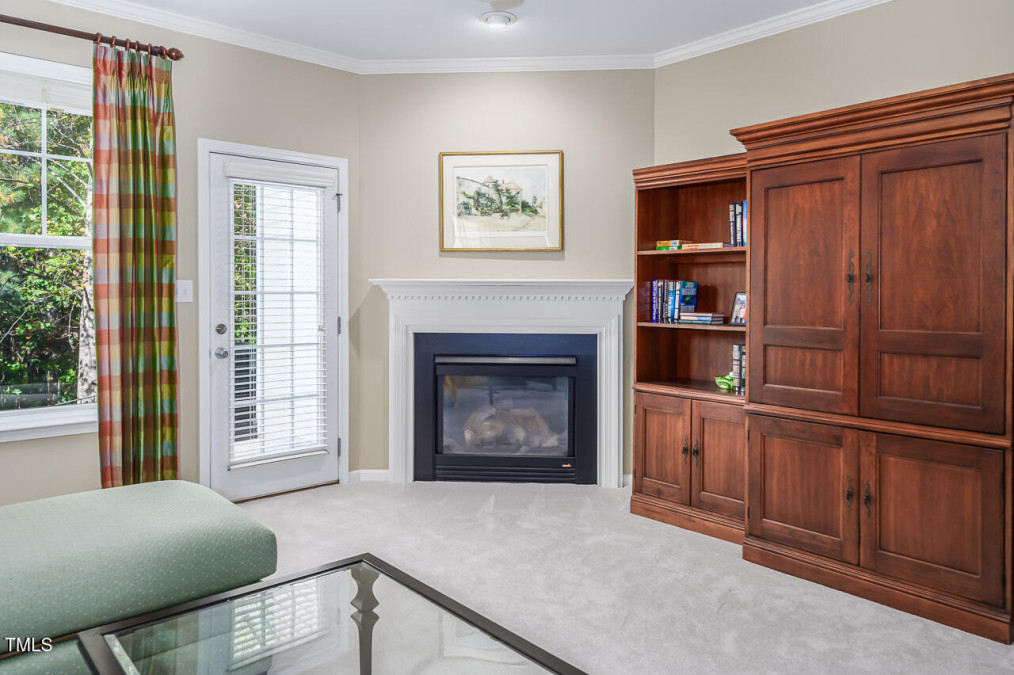
12of26
View All Photos
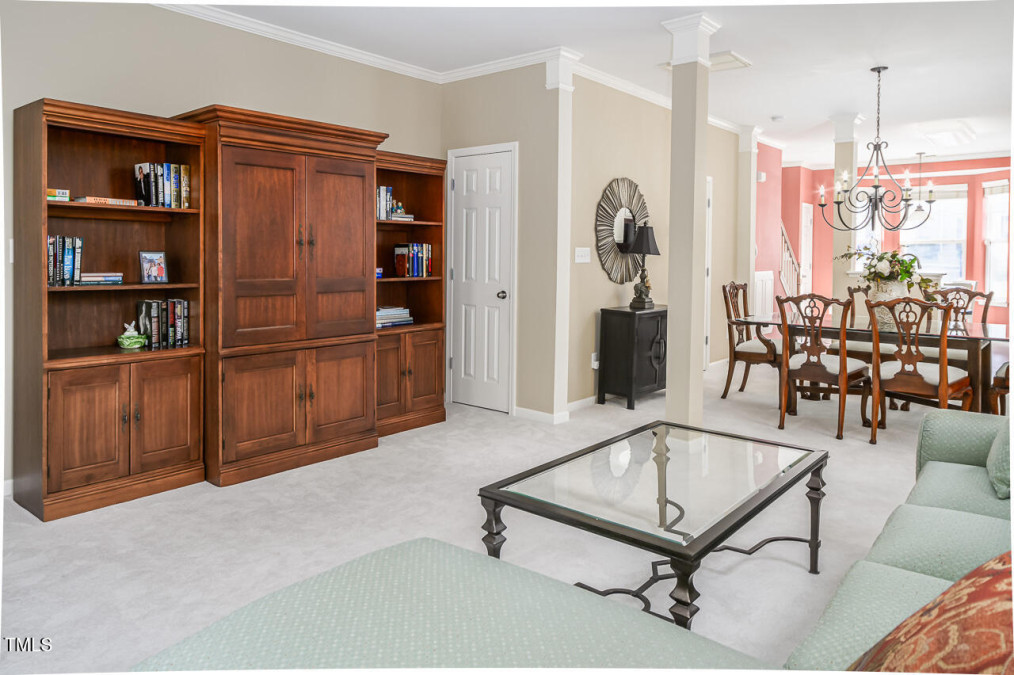
13of26
View All Photos
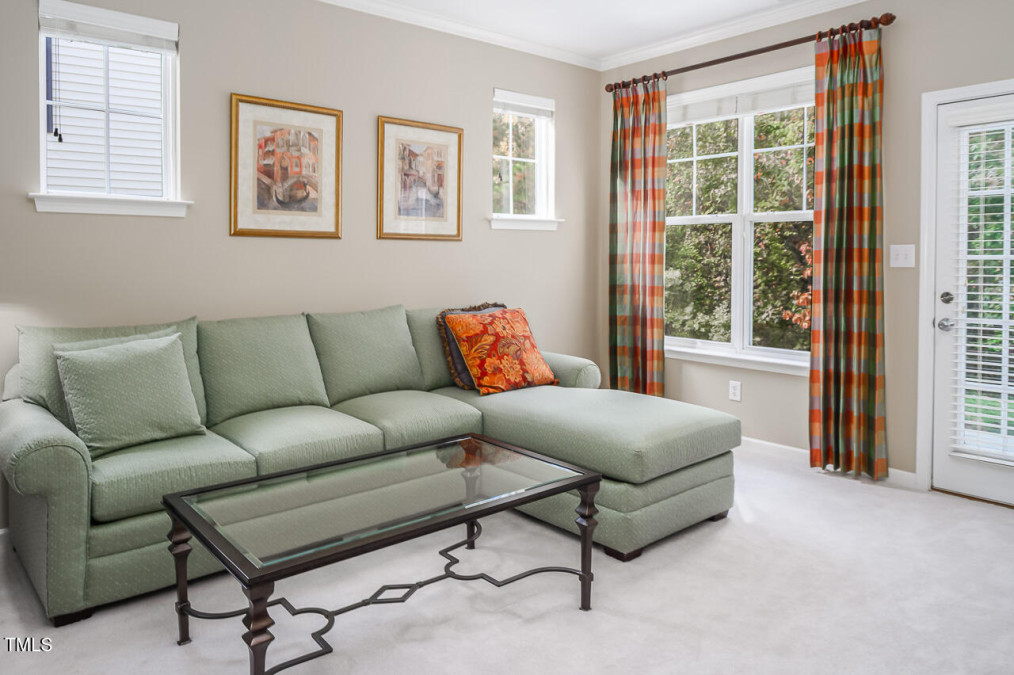
14of26
View All Photos
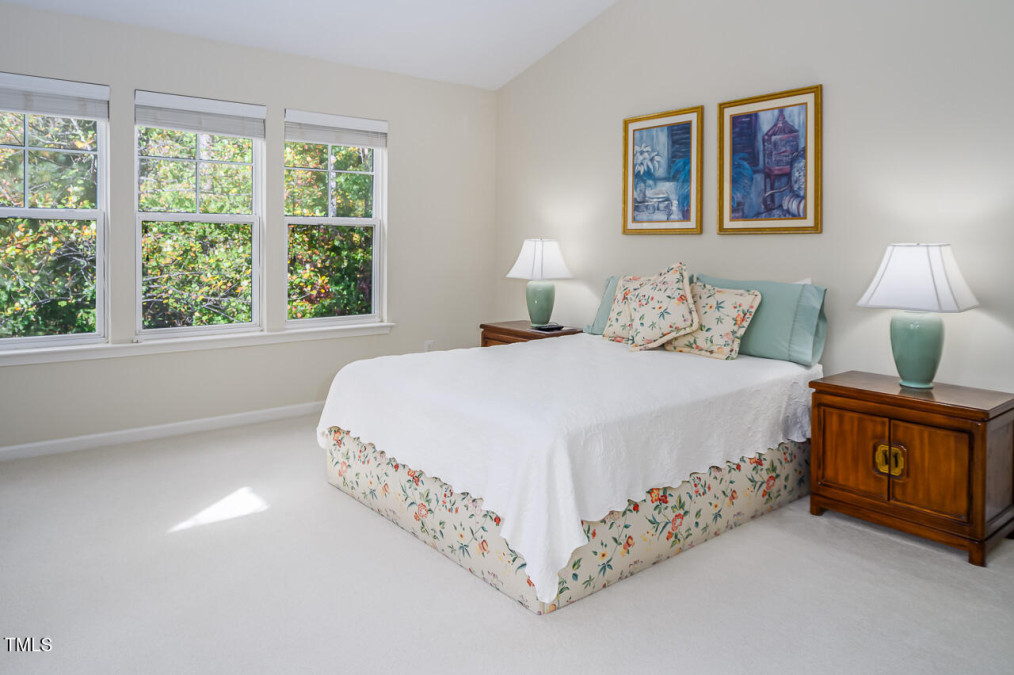
15of26
View All Photos
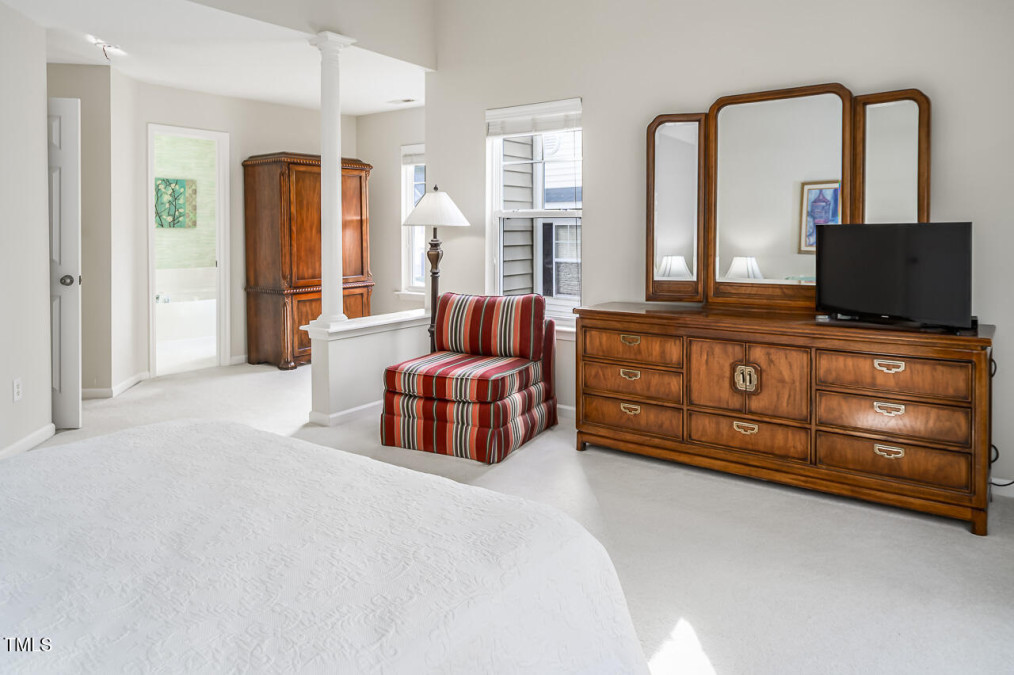
16of26
View All Photos
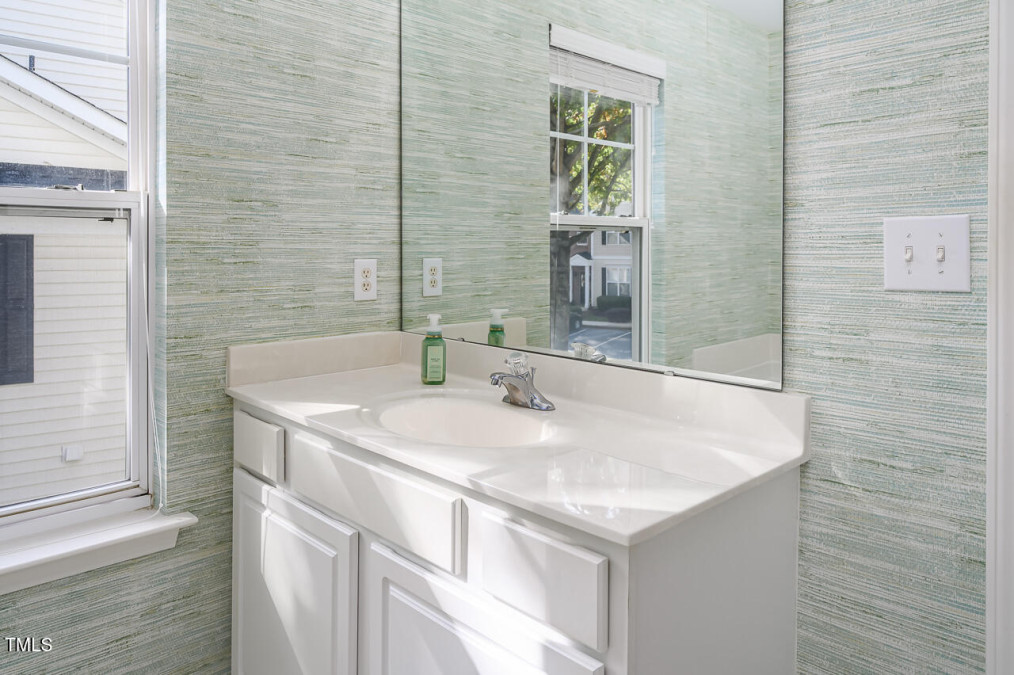
17of26
View All Photos
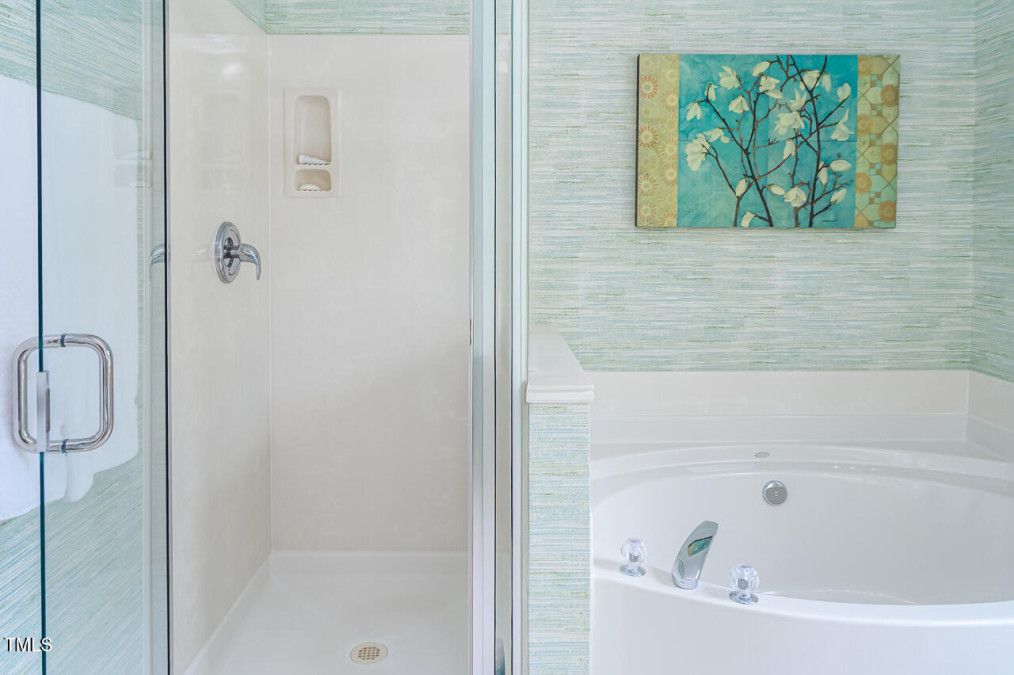
18of26
View All Photos
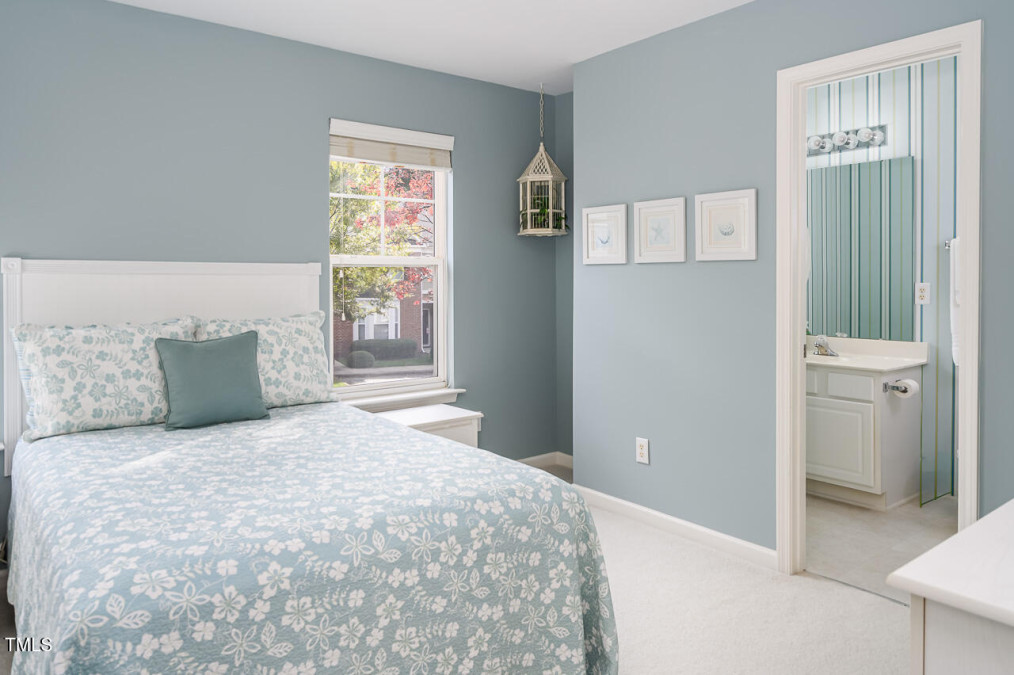
19of26
View All Photos
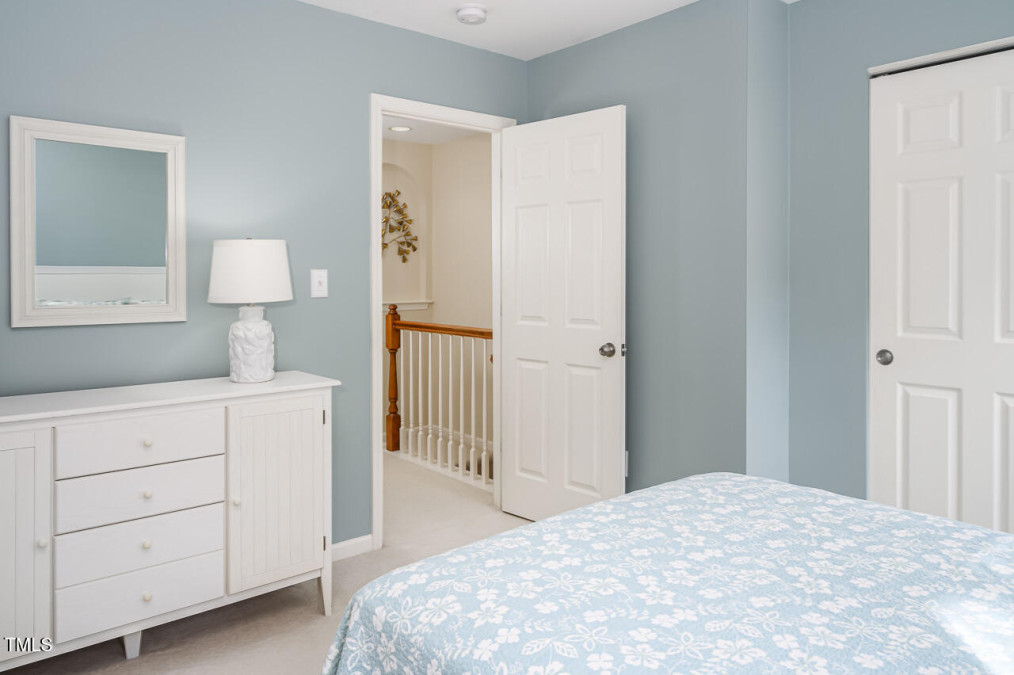
20of26
View All Photos
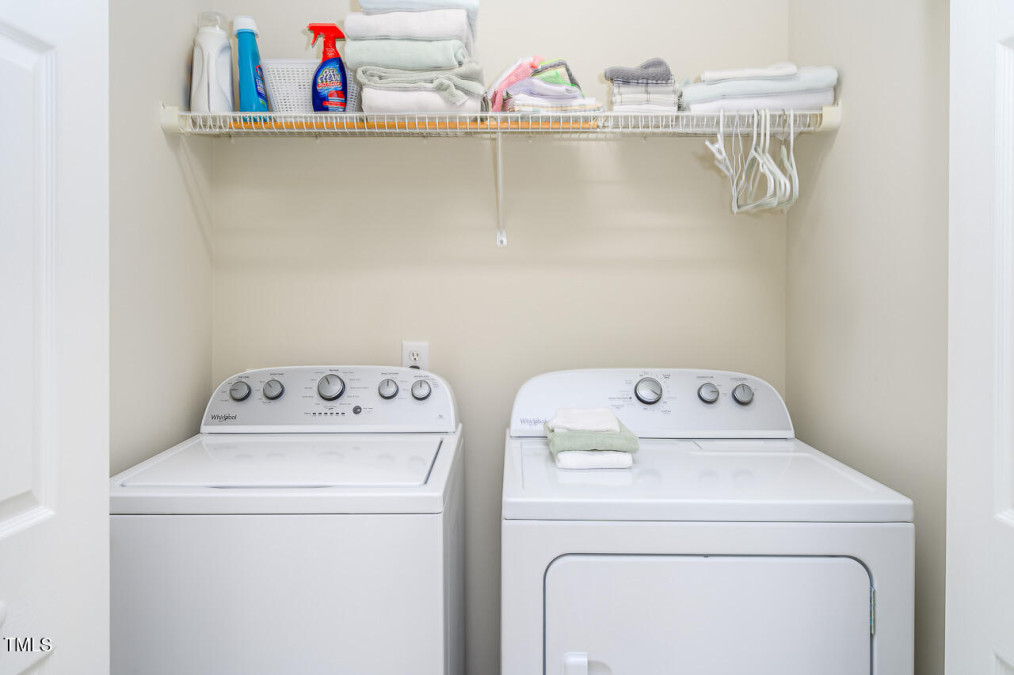
21of26
View All Photos
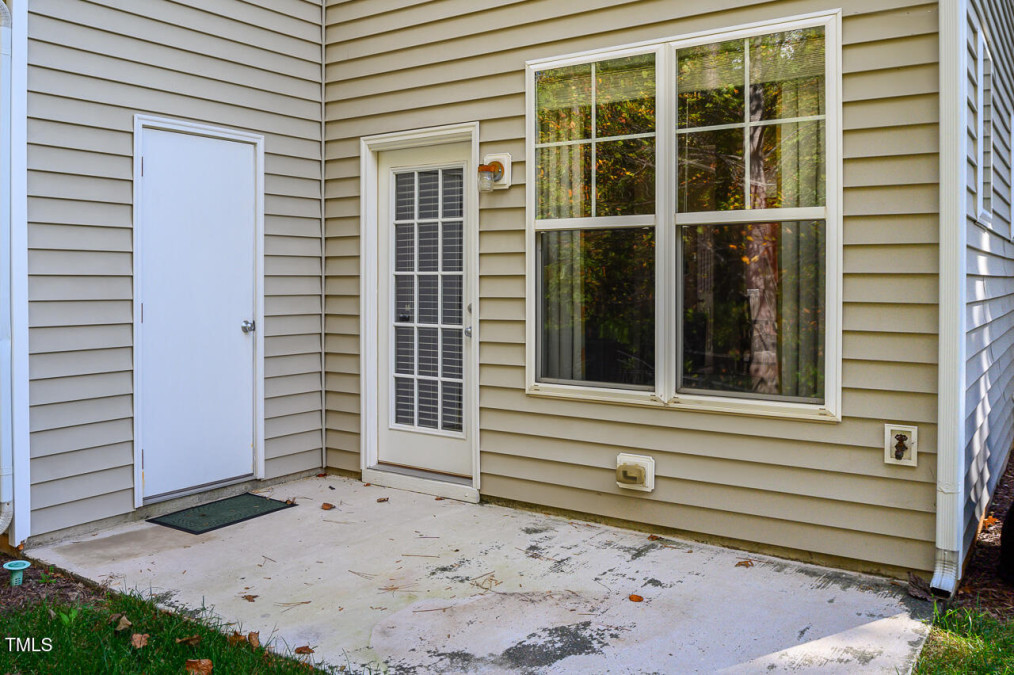
22of26
View All Photos
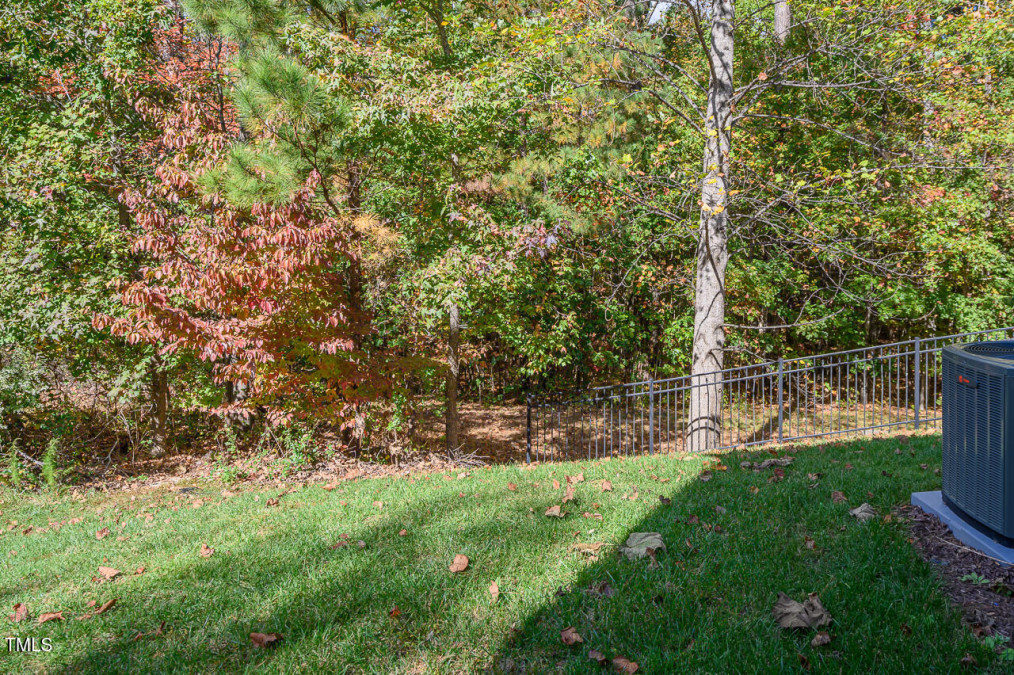
23of26
View All Photos
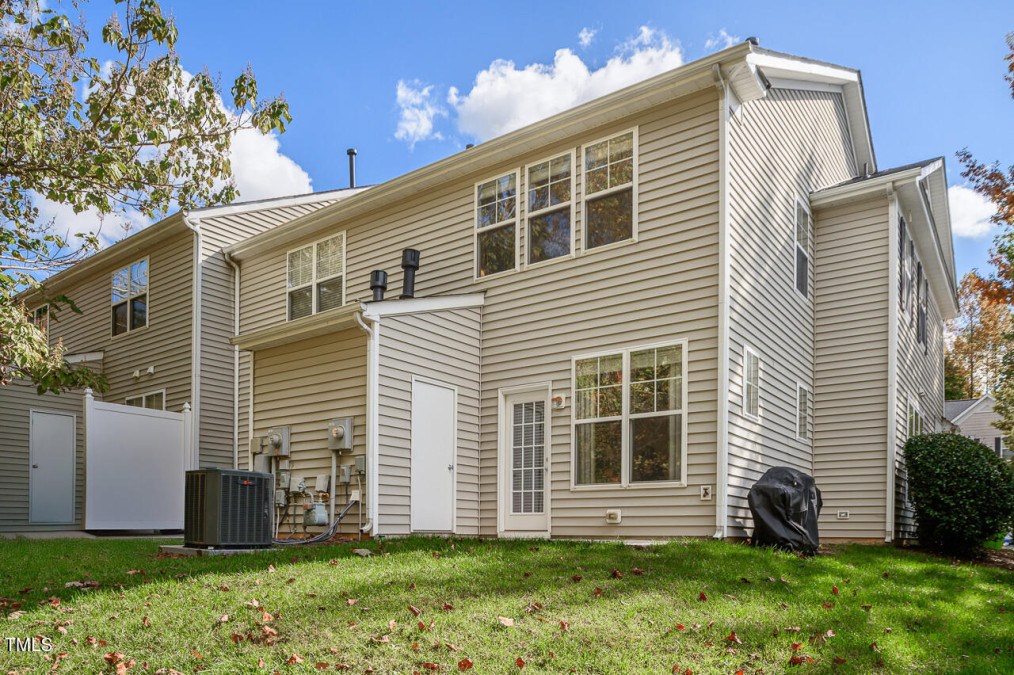
24of26
View All Photos
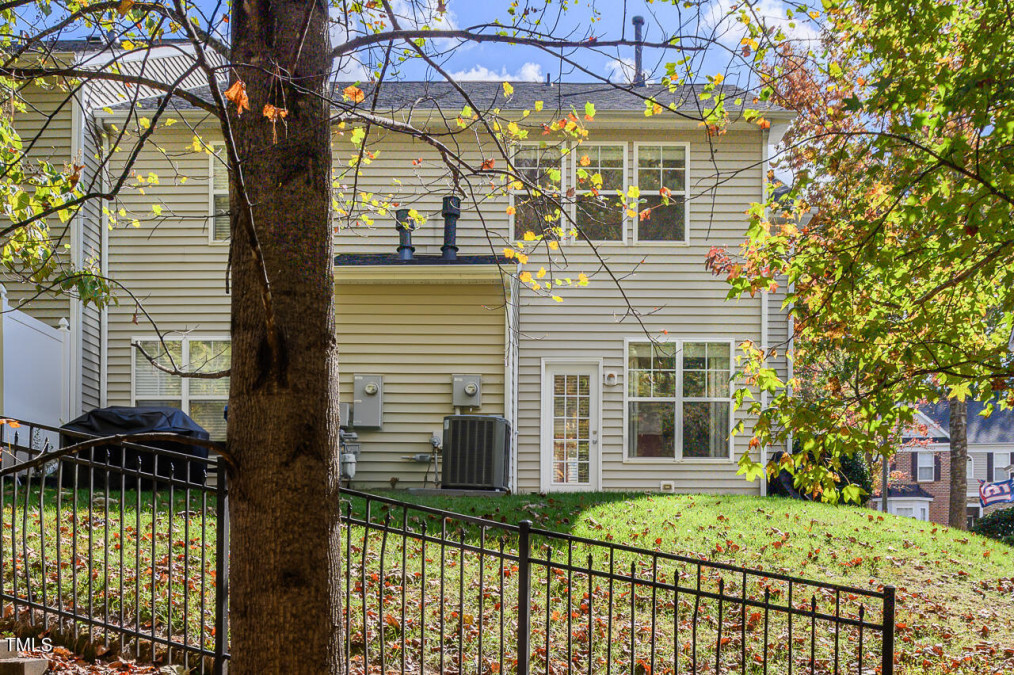
25of26
View All Photos
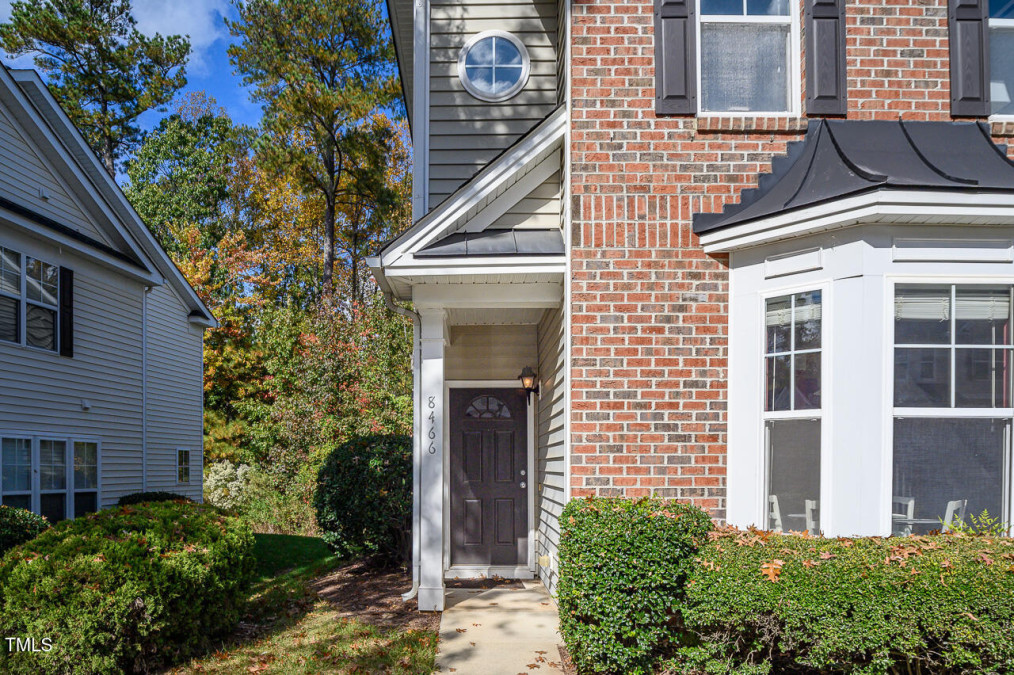
26of26
View All Photos


























8466 Central Dr Raleigh, NC 27613
- Price $335,000
- Beds 2
- Baths 3.00
- Sq.Ft. 1,598
- Acres 0.05
- Year 2004
- Days 2
- Save
- Social
- Call
This Clean, Bright, End-unit Townhome In Camden Park Is Waiting For You! The First Floor Features A n Open Concept Layout Including Kitchen, Breakfast Nook, Dining Space, Generous Living Room With Gas Fireplace And Half Bath. Upstairs Includes Two Bedrooms, Each With Their Own Bathroom. The Primary Suite Features High Ceilings, Sitting Area, Oversized Bathroom Suite With Tub And Separate Shower. Hvac Updated 2023. Carpet 2023. Available Furnished If Desired.
Home Details
8466 Central Dr Raleigh, NC 27613
- Status Active
- MLS® # 10062175
- Price $335,000
- Listing Date 11-07-2024
- Bedrooms 2
- Bathrooms 3.00
- Full Baths 2
- Half Baths 1
- Square Footage 1,598
- Acres 0.05
- Year Built 2004
- Type Residential
- Sub-Type Townhouse
Community Information For 8466 Central Dr Raleigh, NC 27613
- Address 8466 Central Dr
- Subdivision Camden Park
- City Raleigh
- County Wake
- State NC
- Zip Code 27613
School Information
- Elementary Wake Leesville Road
- Middle Wake Leesville Road
- Higher Wake Leesville Road
Amenities For 8466 Central Dr Raleigh, NC 27613
- Garages Additional Parking, assigned, parking Lot, paved
Interior
- Interior Features Bathtub/Shower Combination, Ceiling Fan(s), Chandelier, Kitchen Island, Living/Dining Room Combination, Open Floorplan, Pantry, Separate Shower, Smooth Ceilings, Soaking Tub, Walk-In Closet(s)
- Appliances Dryer, electric Oven, free-standing Refrigerator, microwave, refrigerator, stainless Steel Appliance(s), washer, washer/dryer, water Heater
- Heating Central, fireplace(s), forced Air, natural Gas
- Cooling Central Air
- Fireplace Yes
- # of Fireplaces 1
- Fireplace Features Family Room, Gas
Exterior
- Exterior Vinyl Siding
- Roof Shingle
- Foundation Slab
Additional Information
- Date Listed November 07th, 2024
- HOA Fees 95
- HOA Fee Frequency Monthly
- Styles Traditional Transitional
Listing Details
- Listing Office Coldwell Banker Advantage
- Listing Phone 919-847-2222
Financials
- $/SqFt $210
Description Of 8466 Central Dr Raleigh, NC 27613
This clean, bright, end-unit townhome in camden park is waiting for you! the first floor features an open concept layout including kitchen, breakfast nook, dining space, generous living room with gas fireplace and half bath. Upstairs includes two bedrooms, each with their own bathroom. The primary suite features high ceilings, sitting area, oversized bathroom suite with tub and separate shower. Hvac updated 2023. Carpet 2023. Available furnished if desired.
Interested in 8466 Central Dr Raleigh, NC 27613 ?
Request a Showing
Mortgage Calculator For 8466 Central Dr Raleigh, NC 27613
This beautiful 2 beds 3.00 baths home is located at 8466 Central Dr Raleigh, NC 27613 and is listed for $335,000. The home was built in 2004, contains 1598 sqft of living space, and sits on a 0.05 acre lot. This Residential home is priced at $210 per square foot and has been on the market since November 07th, 2024. with sqft of living space.
If you'd like to request more information on 8466 Central Dr Raleigh, NC 27613, please call us at 919-249-8536 or contact us so that we can assist you in your real estate search. To find similar homes like 8466 Central Dr Raleigh, NC 27613, you can find other homes for sale in Raleigh, the neighborhood of Camden Park, or 27613 click the highlighted links, or please feel free to use our website to continue your home search!
Schools
WALKING AND TRANSPORTATION
Home Details
8466 Central Dr Raleigh, NC 27613
- Status Active
- MLS® # 10062175
- Price $335,000
- Listing Date 11-07-2024
- Bedrooms 2
- Bathrooms 3.00
- Full Baths 2
- Half Baths 1
- Square Footage 1,598
- Acres 0.05
- Year Built 2004
- Type Residential
- Sub-Type Townhouse
Community Information For 8466 Central Dr Raleigh, NC 27613
- Address 8466 Central Dr
- Subdivision Camden Park
- City Raleigh
- County Wake
- State NC
- Zip Code 27613
School Information
- Elementary Wake Leesville Road
- Middle Wake Leesville Road
- Higher Wake Leesville Road
Amenities For 8466 Central Dr Raleigh, NC 27613
- Garages Additional Parking, assigned, parking Lot, paved
Interior
- Interior Features Bathtub/Shower Combination, Ceiling Fan(s), Chandelier, Kitchen Island, Living/Dining Room Combination, Open Floorplan, Pantry, Separate Shower, Smooth Ceilings, Soaking Tub, Walk-In Closet(s)
- Appliances Dryer, electric Oven, free-standing Refrigerator, microwave, refrigerator, stainless Steel Appliance(s), washer, washer/dryer, water Heater
- Heating Central, fireplace(s), forced Air, natural Gas
- Cooling Central Air
- Fireplace Yes
- # of Fireplaces 1
- Fireplace Features Family Room, Gas
Exterior
- Exterior Vinyl Siding
- Roof Shingle
- Foundation Slab
Additional Information
- Date Listed November 07th, 2024
- HOA Fees 95
- HOA Fee Frequency Monthly
- Styles Traditional Transitional
Listing Details
- Listing Office Coldwell Banker Advantage
- Listing Phone 919-847-2222
Financials
- $/SqFt $210
Homes Similar to 8466 Central Dr Raleigh, NC 27613
-
$319,900ACTIVE2 Bed2 Bath1,383 Sqft0.05 Acres
-
$365,000ACTIVE3 Bed4 Bath1,969 Sqft0.03 Acres
-
$350,000ACTIVE3 Bed3 Bath1,608 Sqft0.03 Acres
-
$379,000ACTIVE2 Bed3 Bath1,584 Sqft0.08 Acres
-
$385,000UNDER CONTRACT3 Bed3 Bath1,419 Sqft0.11 Acres
-
$365,000ACTIVE3 Bed4 Bath1,937 Sqft0.03 Acres
-
$375,000ACTIVE3 Bed3 Bath1,398 Sqft0.1 Acres
-
$325,000UNDER CONTRACT2 Bed3 Bath1,317 Sqft0.03 Acres
-
$365,000ACTIVE2 Bed4 Bath1,896 Sqft0.05 Acres
View in person

Ask a Question About This Listing
Find out about this property

Share This Property
8466 Central Dr Raleigh, NC 27613
MLS® #: 10062175
Call Inquiry




