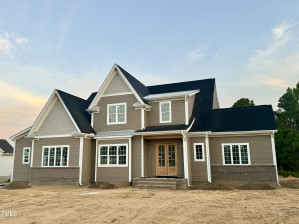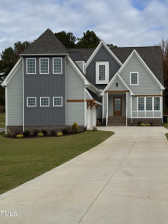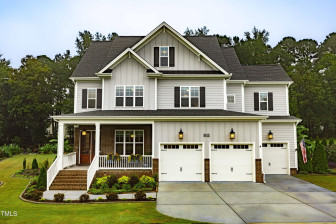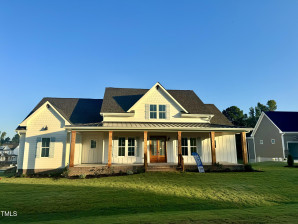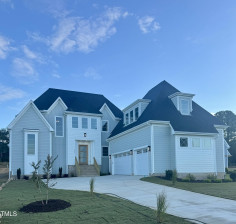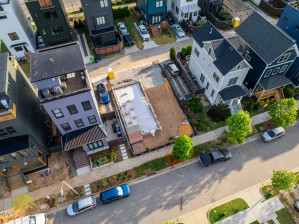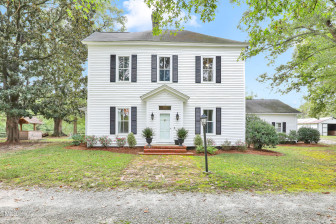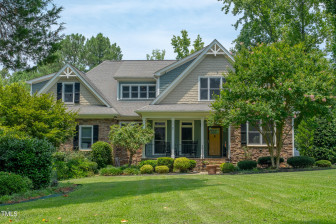8544 Hurst Dr
Raleigh, NC 27603
- Price $975,000
- Beds 4
- Baths 5.00
- Sq.Ft. 3,504
- Acres 0.6
- Year 2024
- DOM 41 Days
- Save
- Social
- Call
- Details
- Location
- Streetview
- Raleigh
- Whitecroft Manor
- Similar Homes
- 27603
- Calculator
- Share
- Save
- Ask a Question
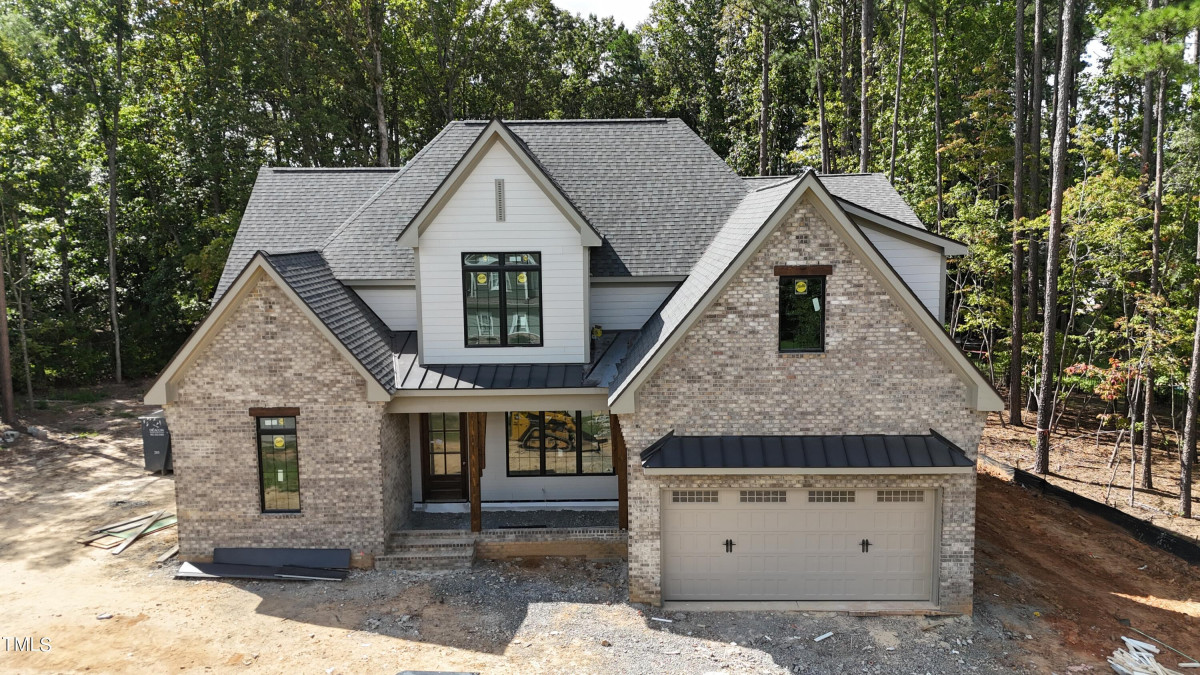
1of26
View All Photos
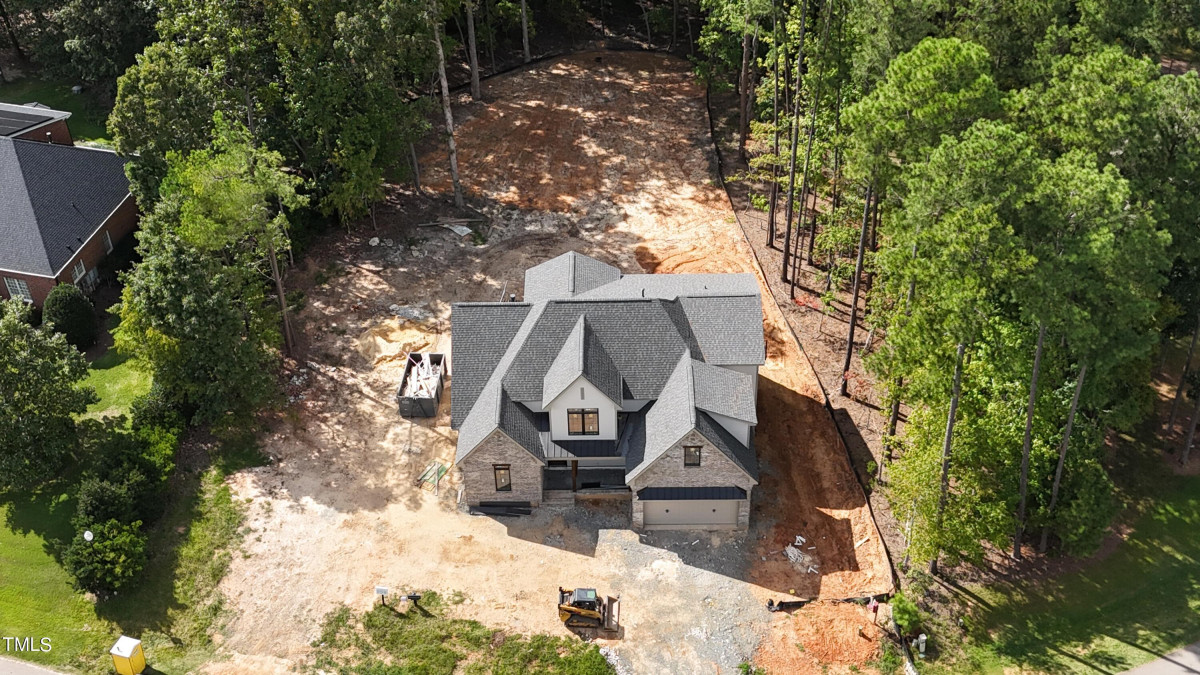
2of26
View All Photos
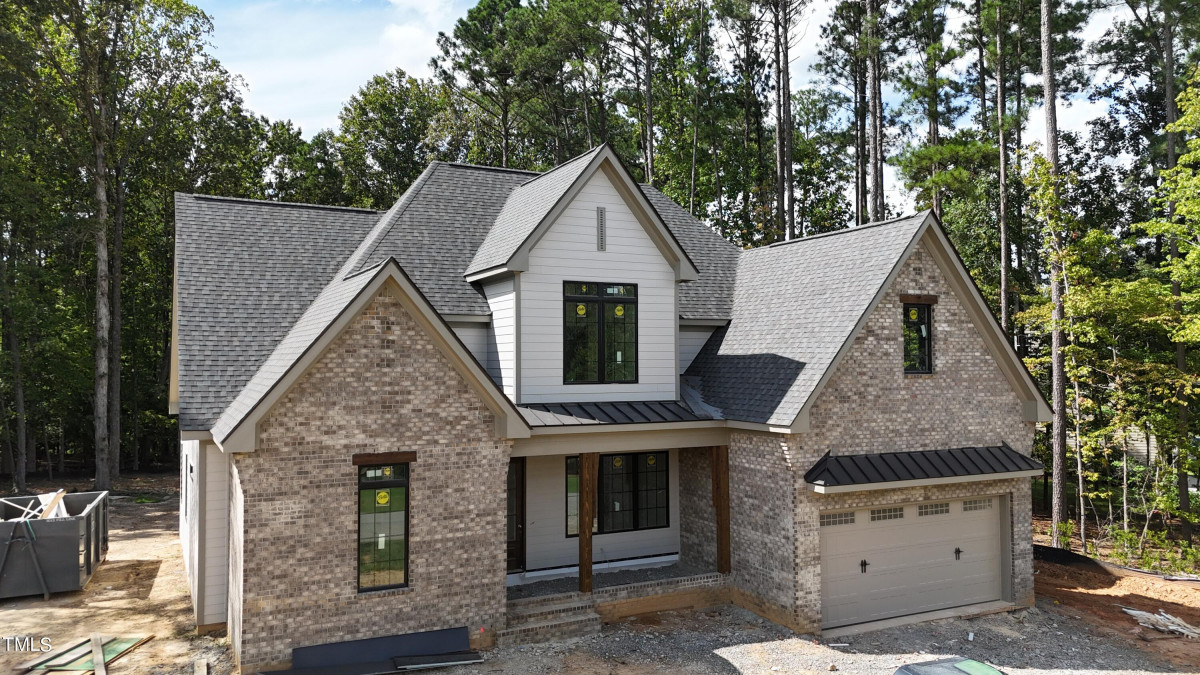
3of26
View All Photos
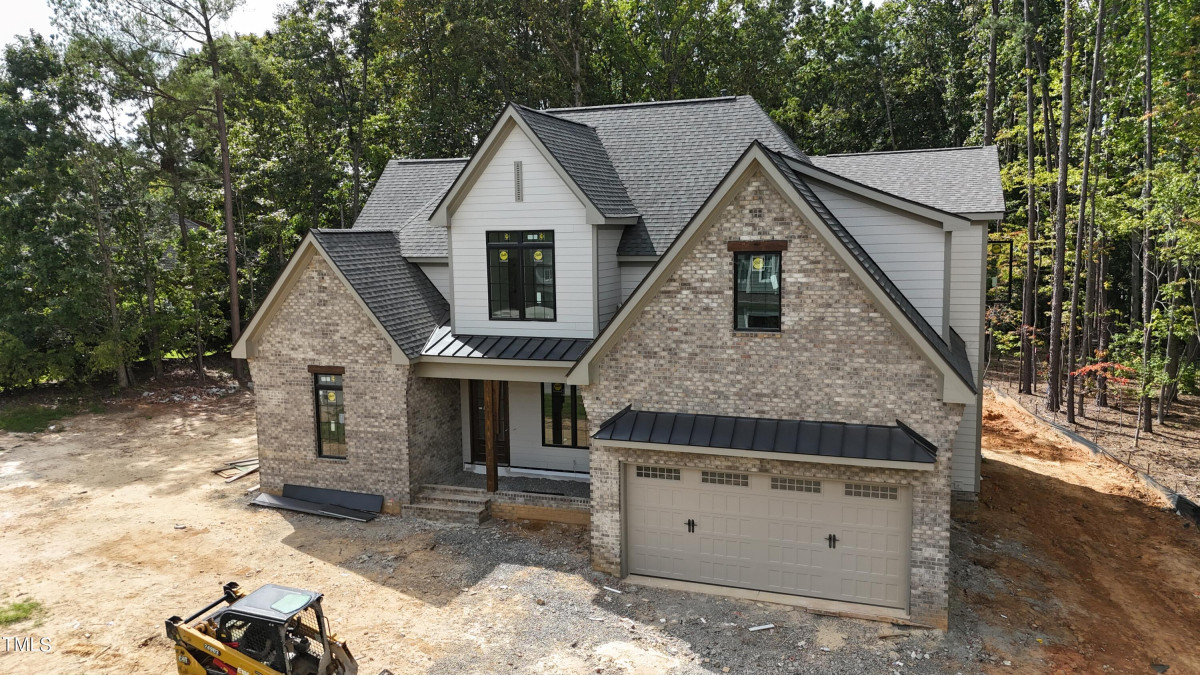
4of26
View All Photos
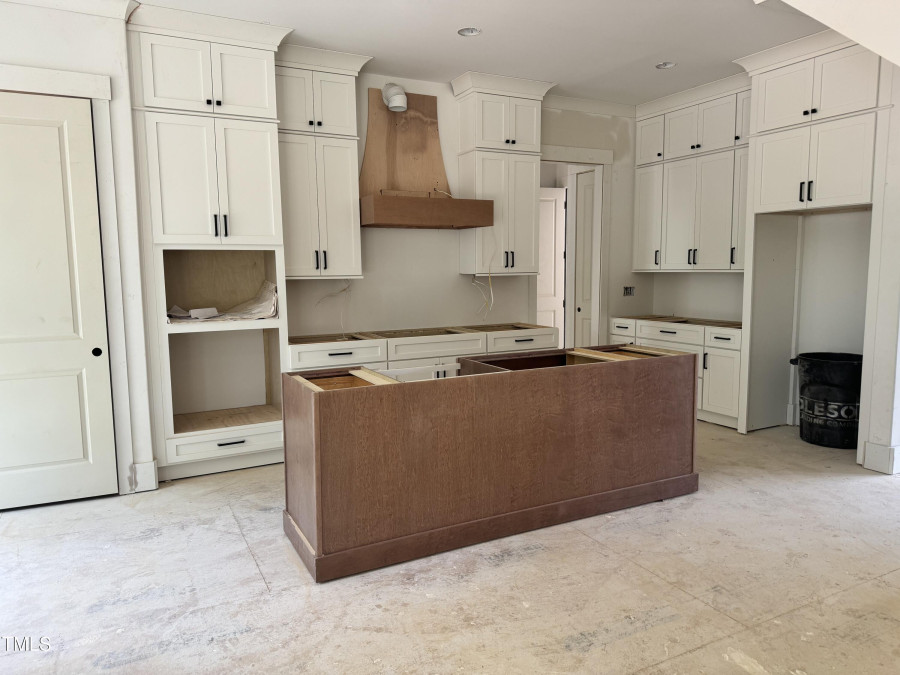
5of26
View All Photos
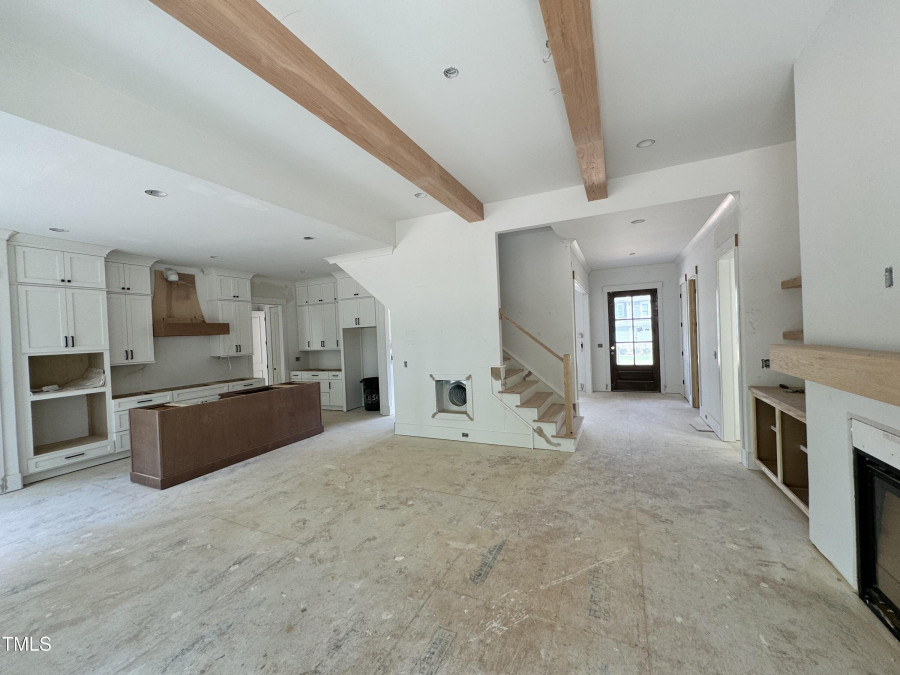
6of26
View All Photos
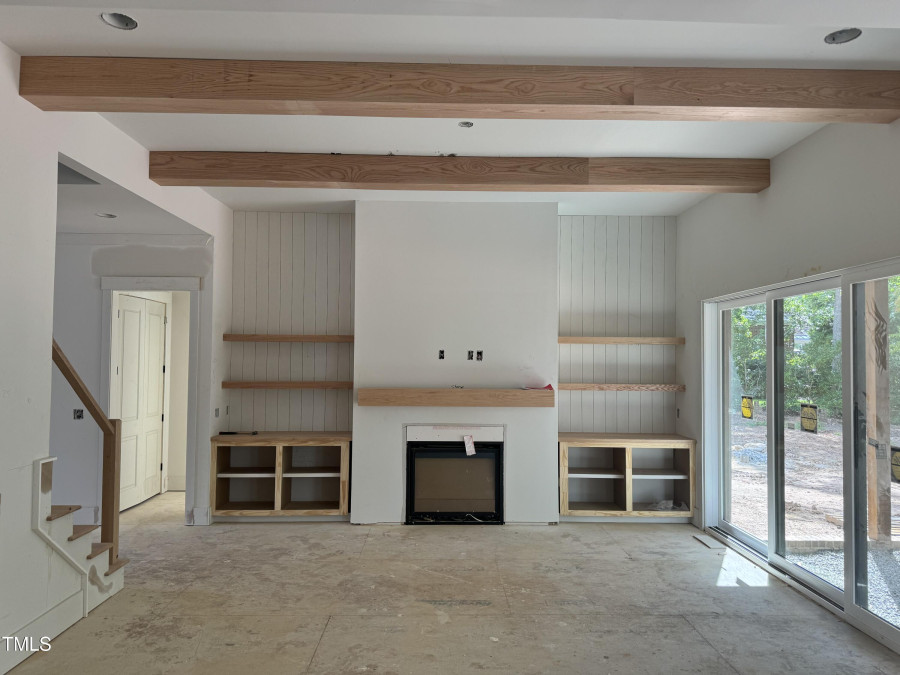
7of26
View All Photos
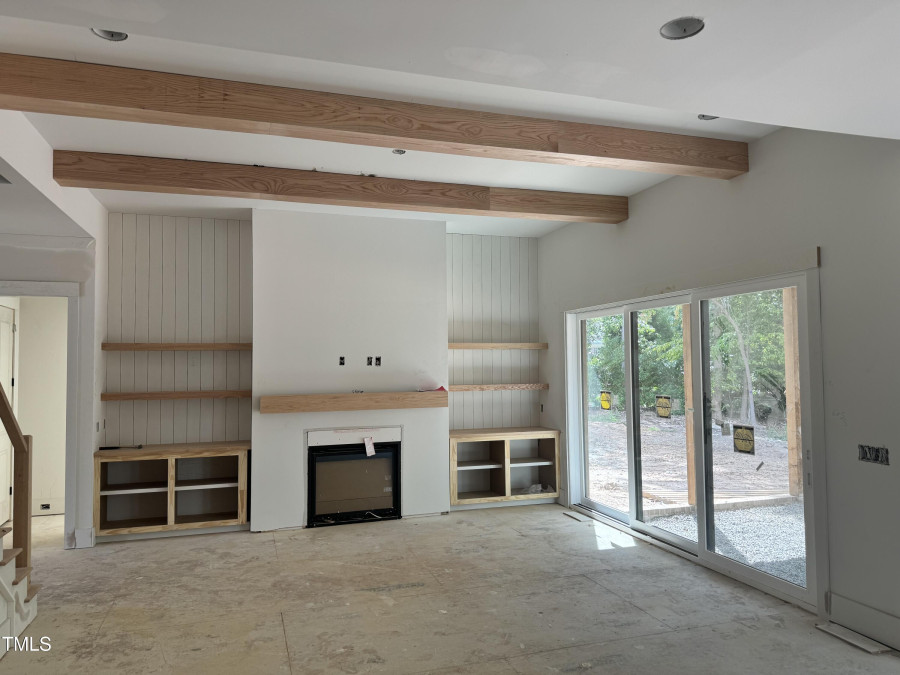
8of26
View All Photos
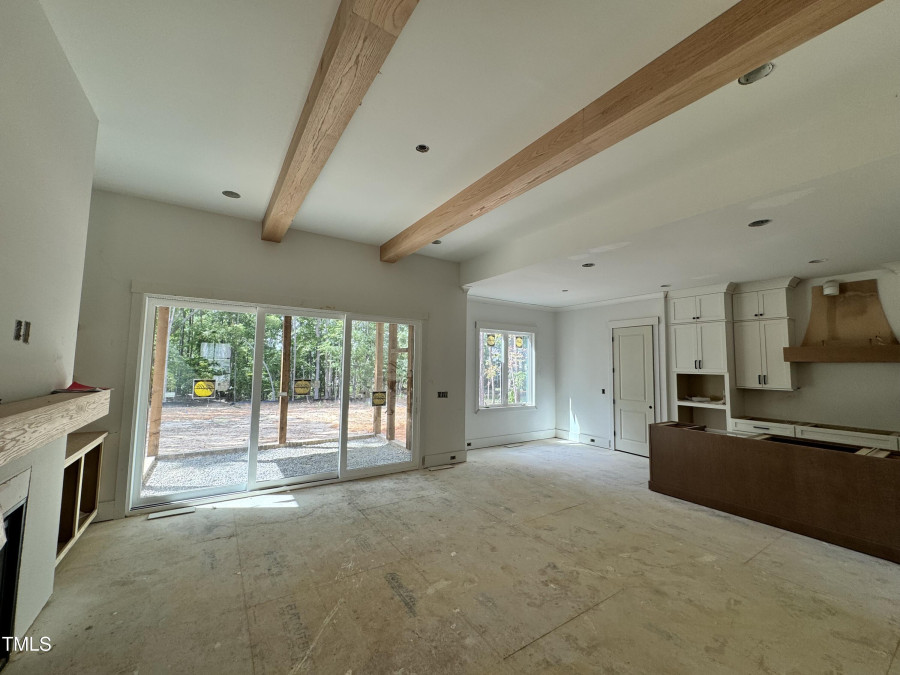
9of26
View All Photos
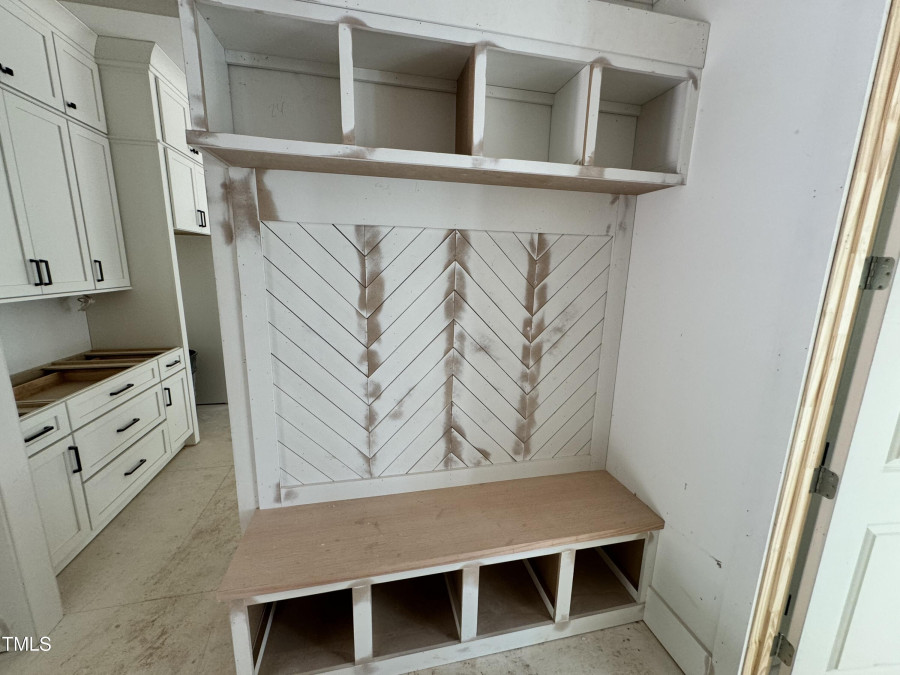
10of26
View All Photos
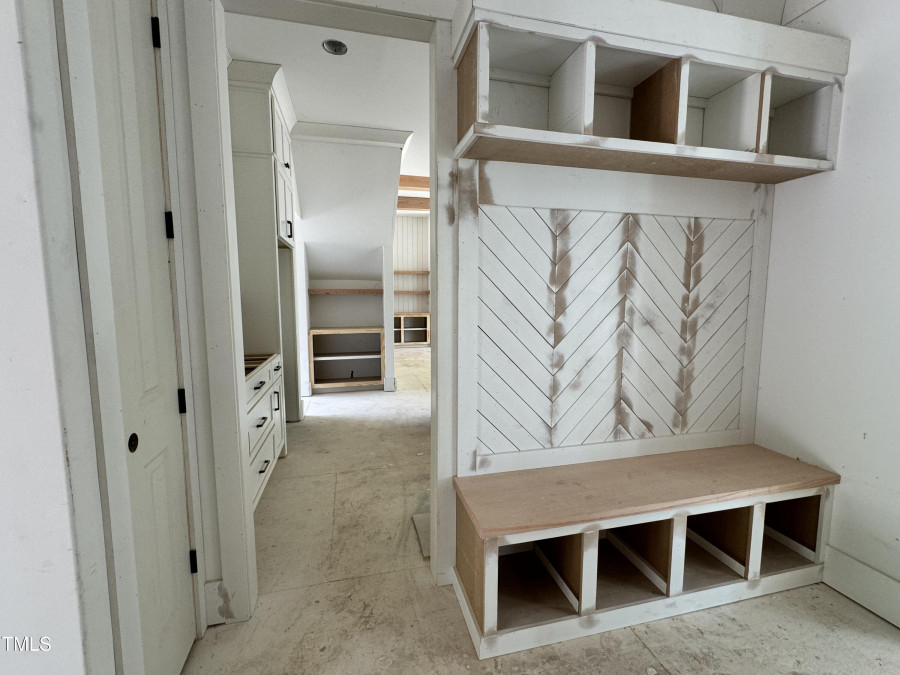
11of26
View All Photos
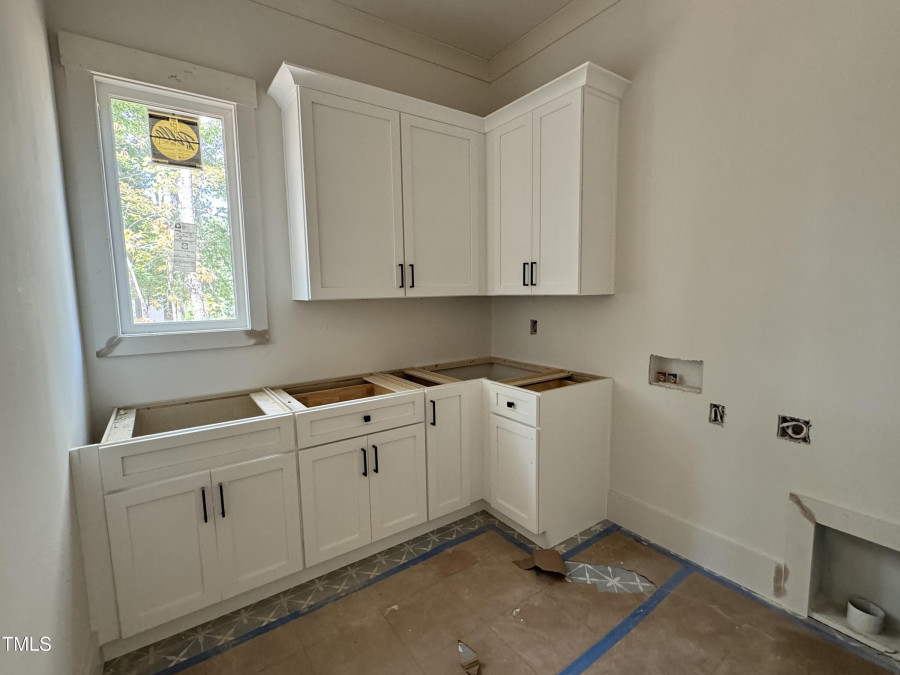
12of26
View All Photos
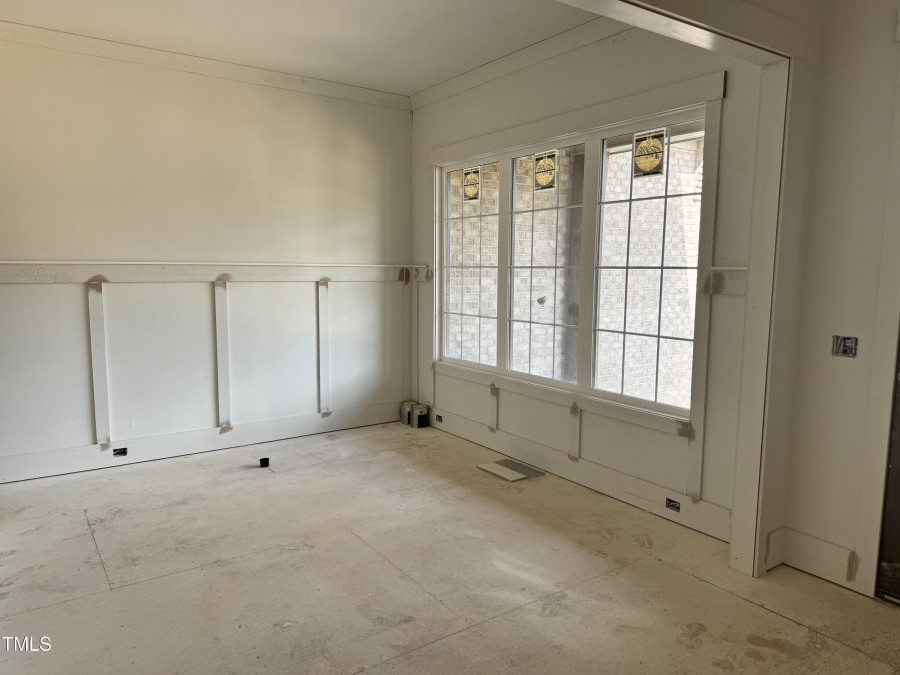
13of26
View All Photos
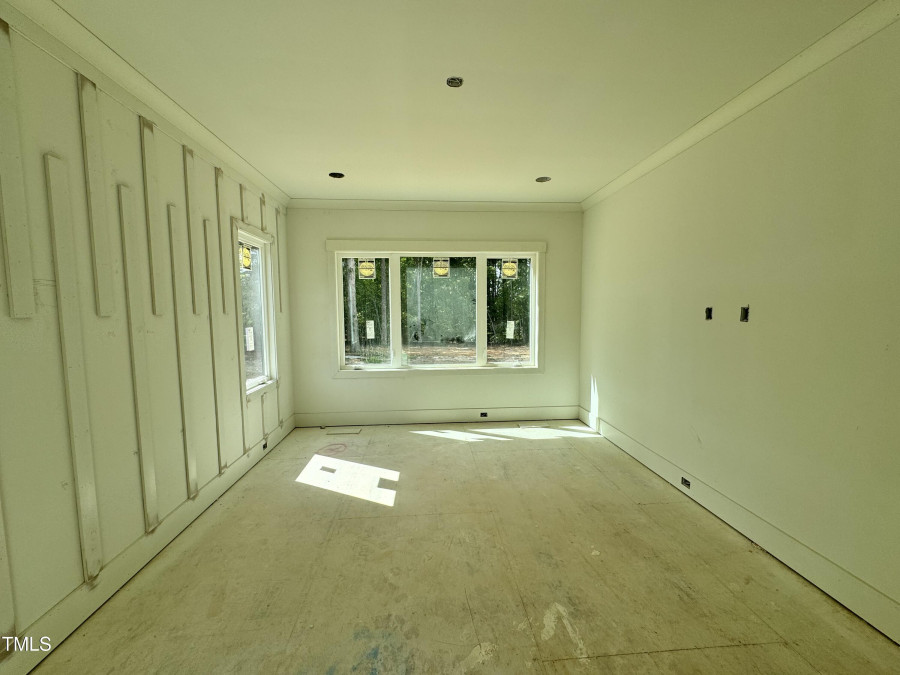
14of26
View All Photos
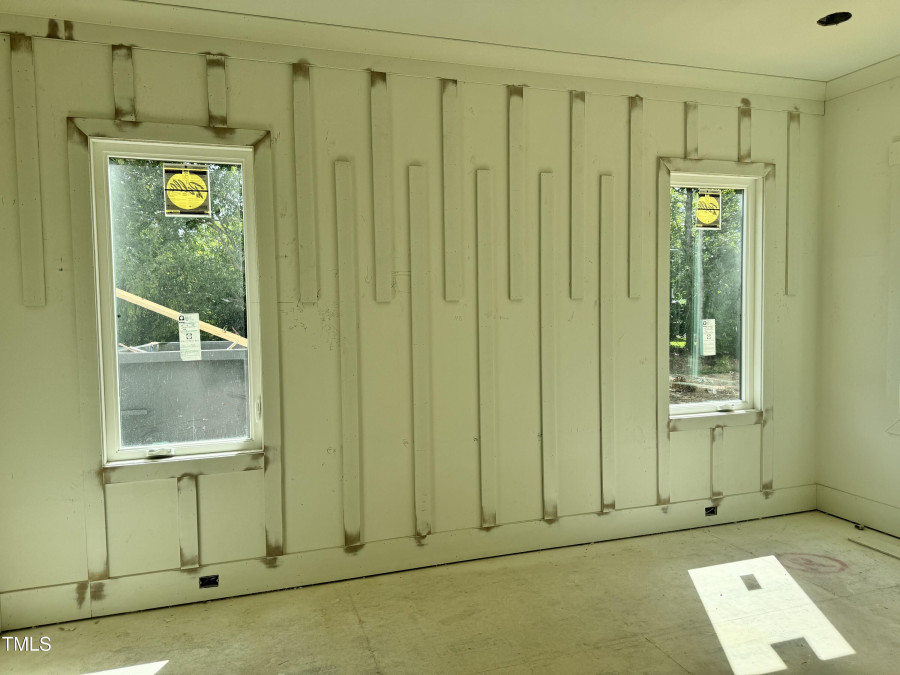
15of26
View All Photos
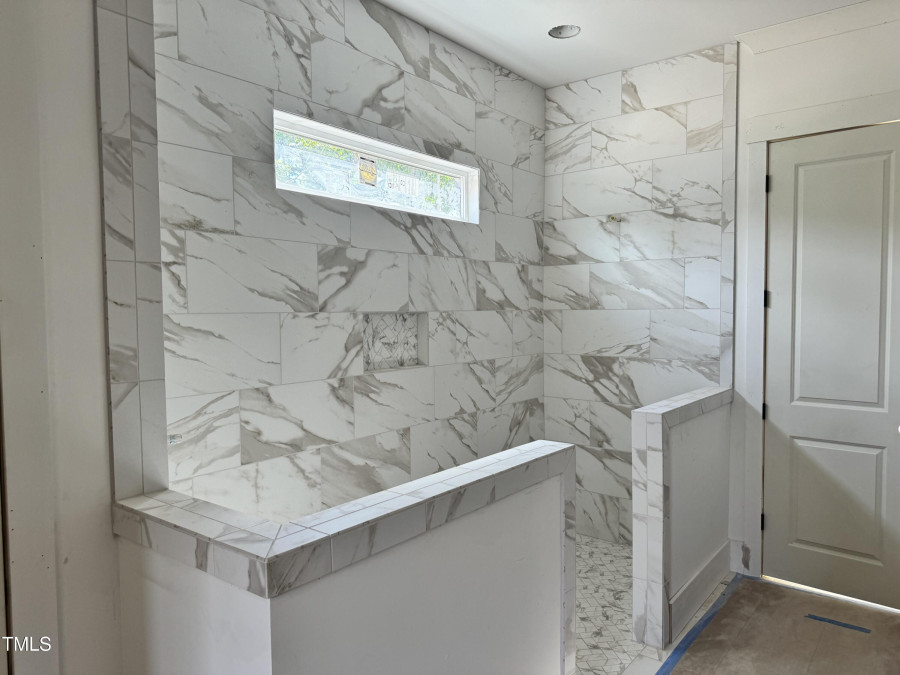
16of26
View All Photos
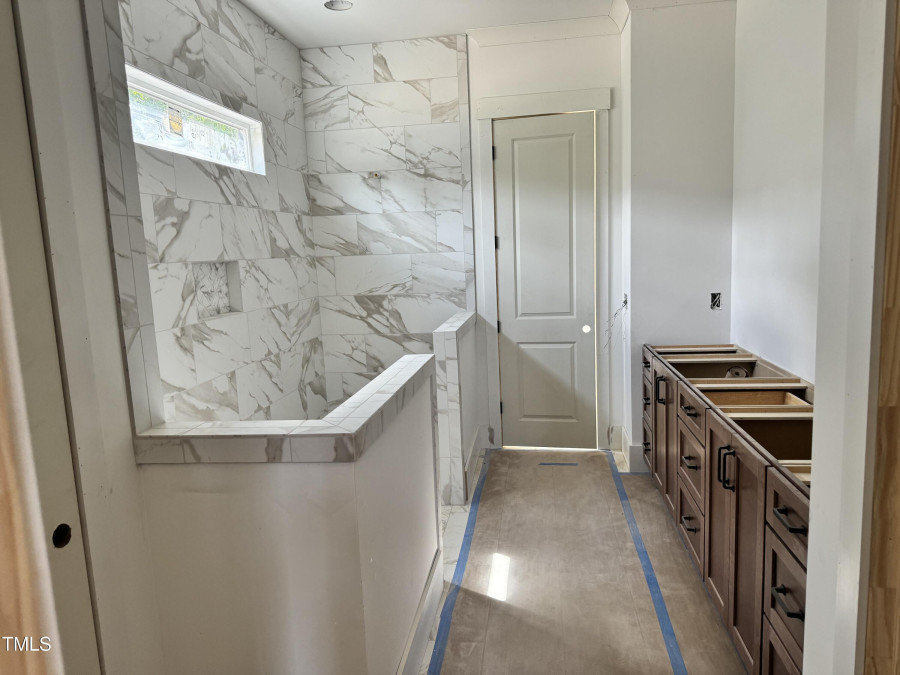
17of26
View All Photos
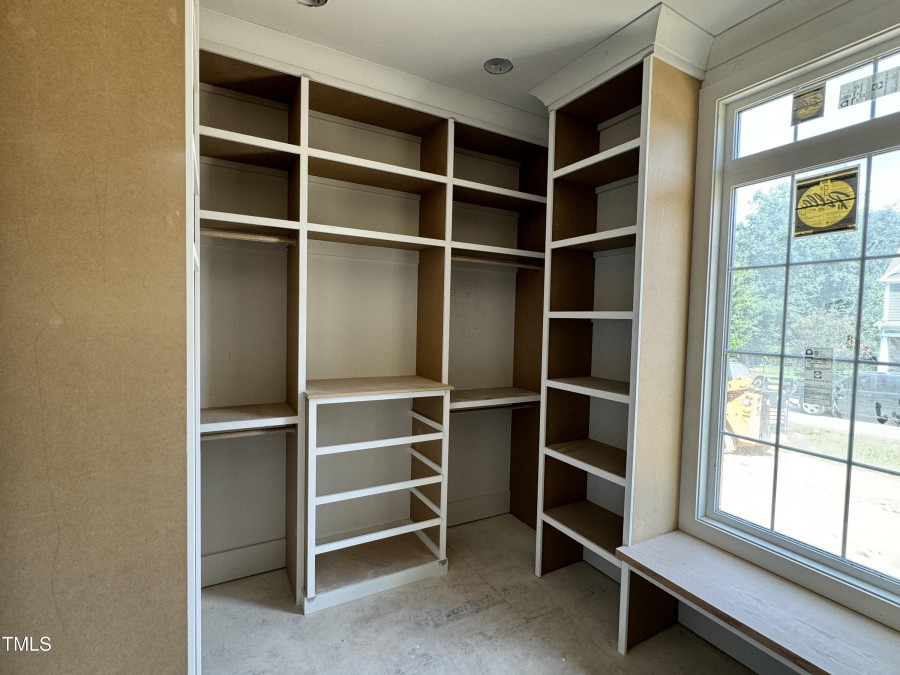
18of26
View All Photos
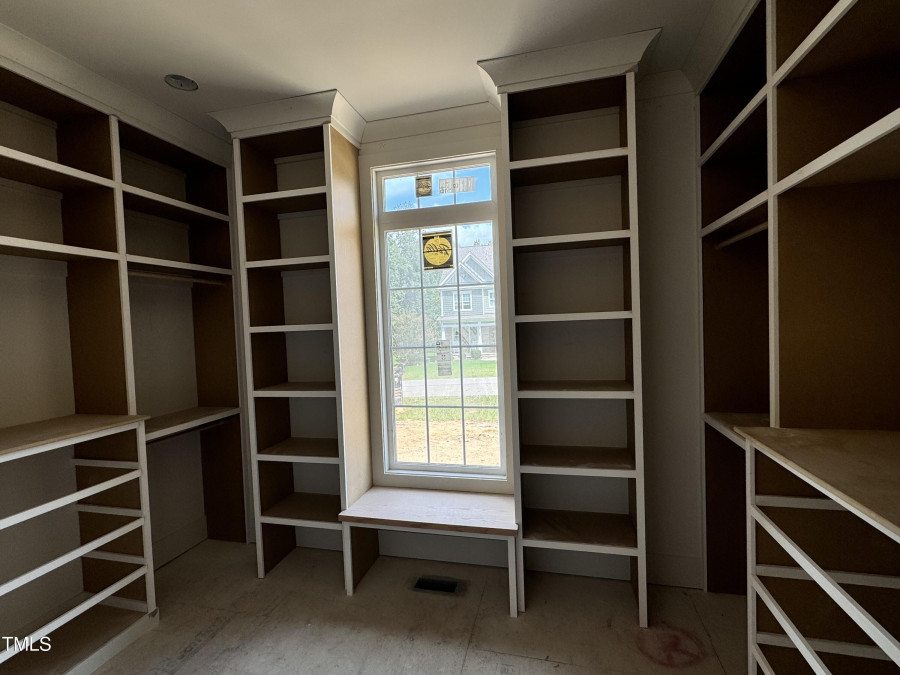
19of26
View All Photos
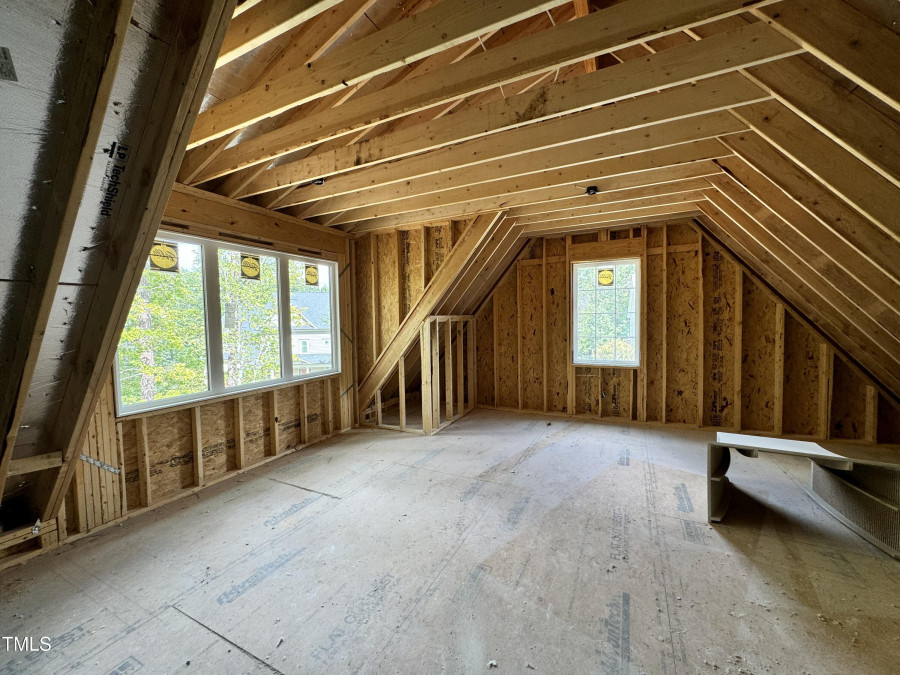
20of26
View All Photos
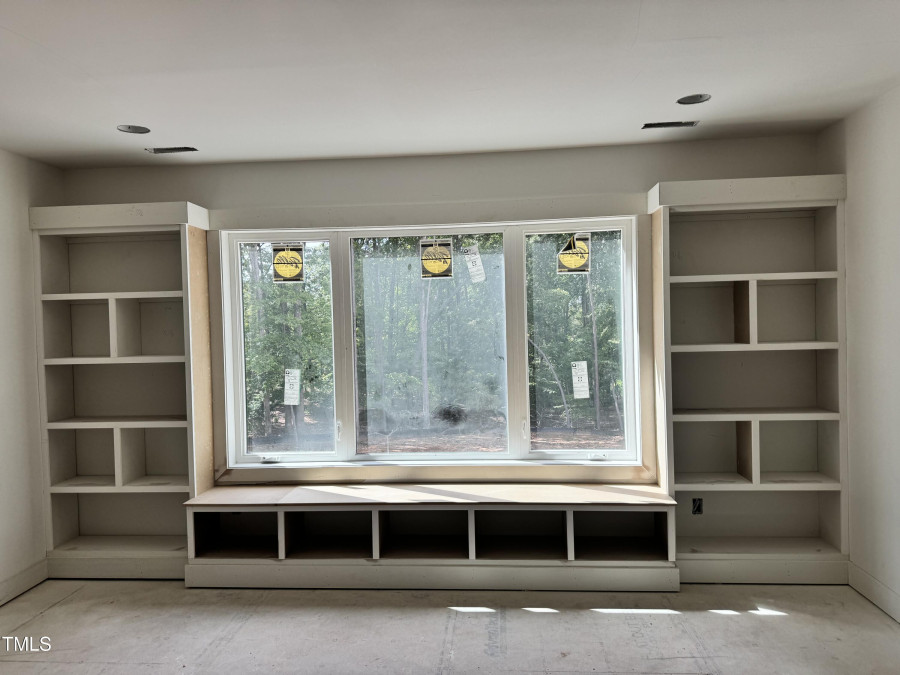
21of26
View All Photos
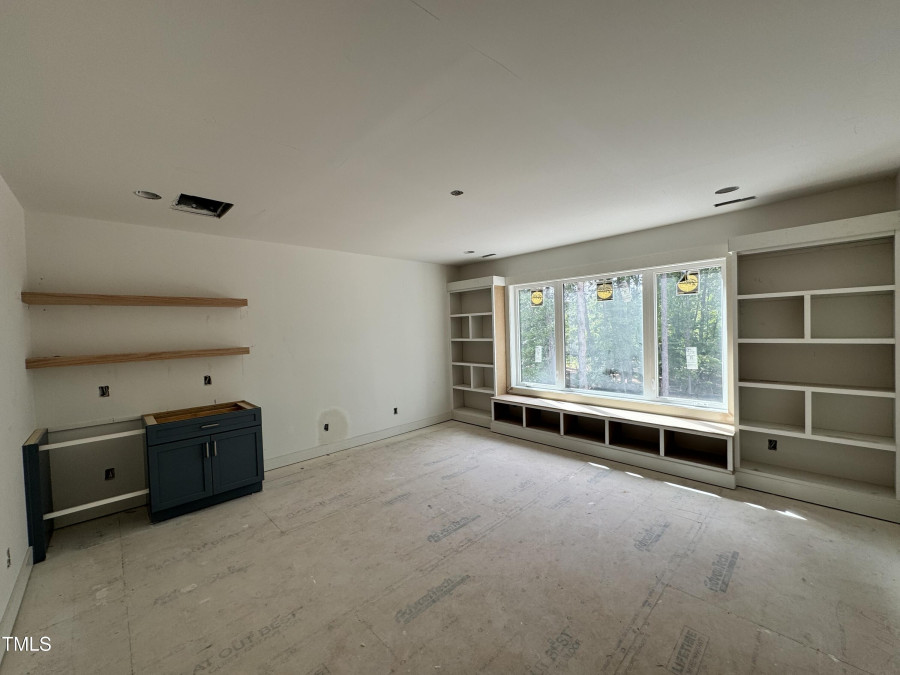
22of26
View All Photos
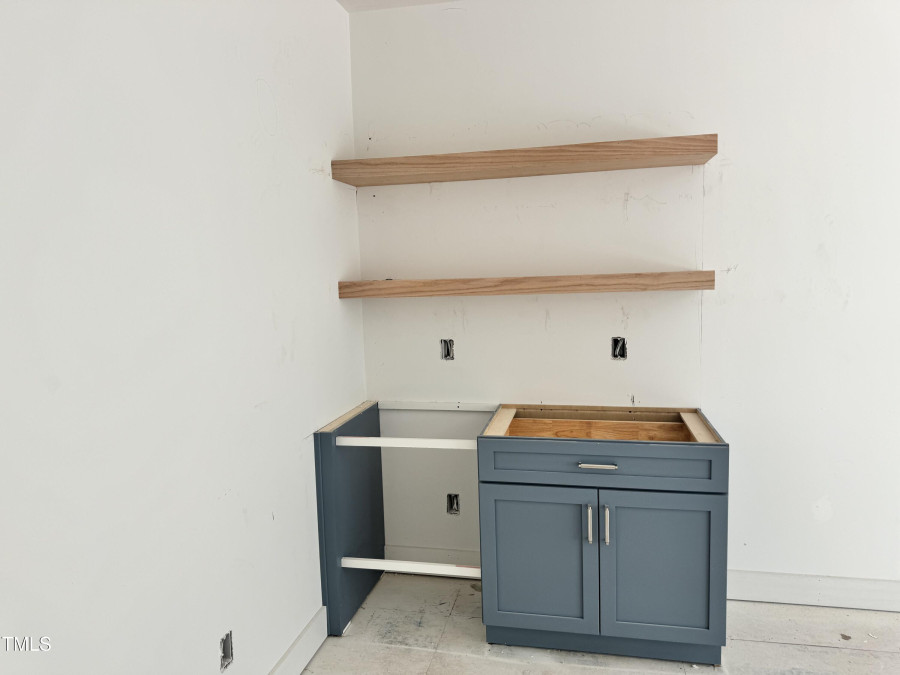
23of26
View All Photos
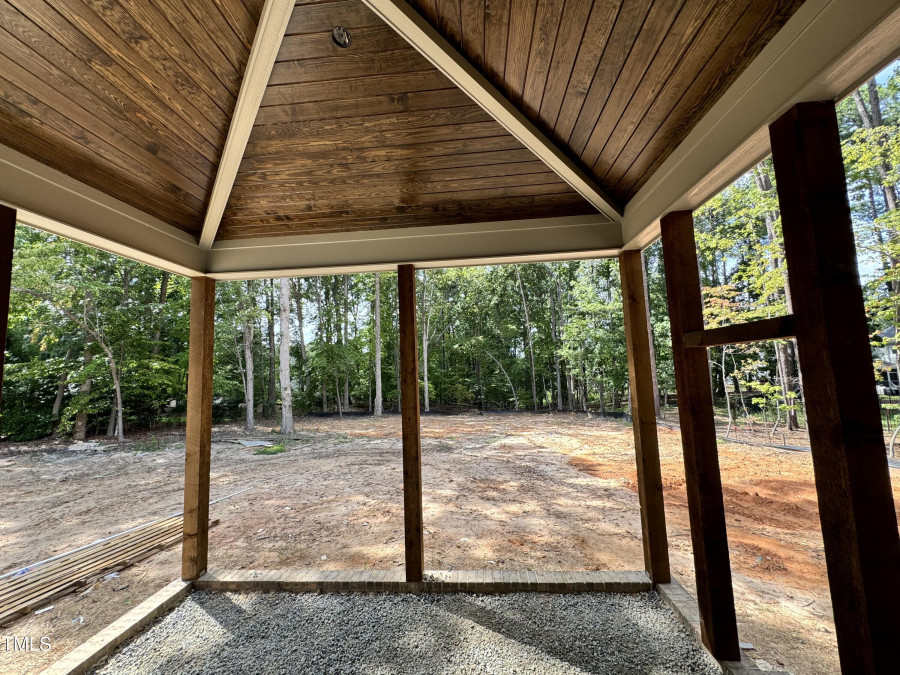
24of26
View All Photos
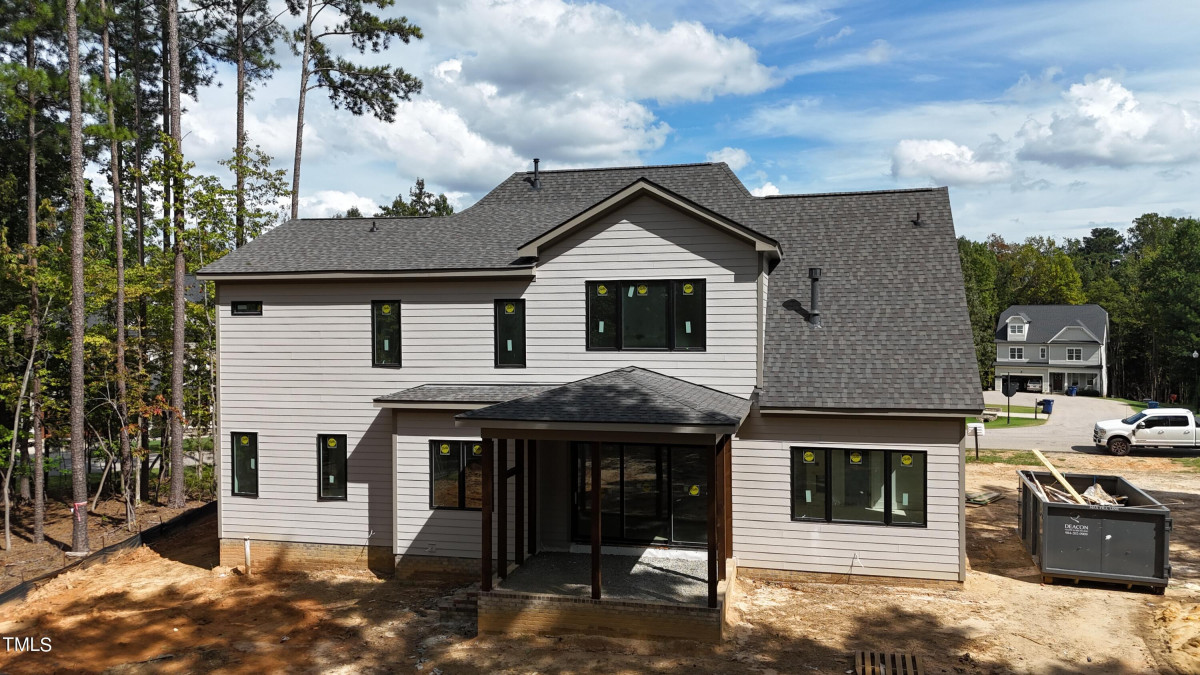
25of26
View All Photos
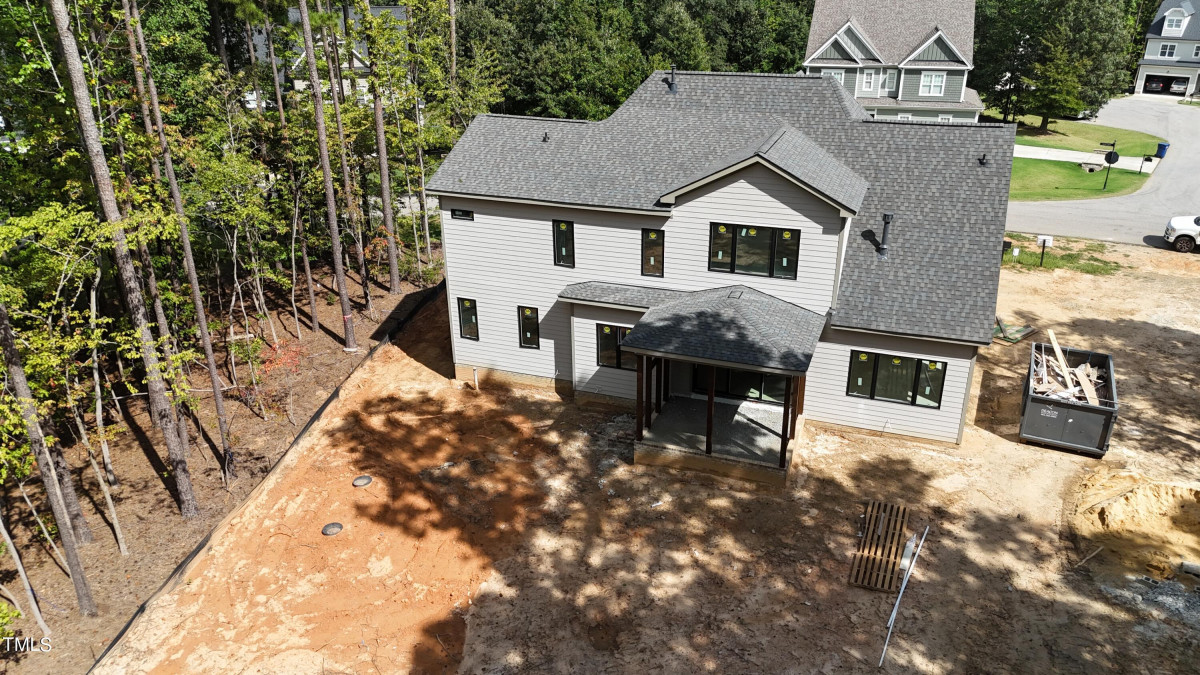
26of26
View All Photos


























8544 Hurst Dr Raleigh, NC 27603
- Price $975,000
- Beds 4
- Baths 5.00
- Sq.Ft. 3,504
- Acres 0.6
- Year 2024
- Days 41
- Save
- Social
- Call
Welcome To Whitecroft Manor, A Stunning Custom Home Built By Oleson Building Company. Set On A Priva te, Wooded Lot Just 15 Minutes From Downtown Raleigh, This Home Offers Both Convenience And Tranquility, With Costco 10 Minutes Away And Eagle Ridge Golf Course Just 4 Minutes From Your Door. Designed By Mcmillian Design, This Beautiful Home Features 4 Spacious Bedrooms, 4.5 Bathrooms, Upstairs Rec Room, Separate Loft Room, And 3 Walk-in Storage Rooms. Inside, You'll Find An Open Floor Plan With Luxurious Quartz Countertops, Stainless Steel Appliances, Hardwood And Tile Floors, And In The Family Room A Striking Stone Fireplace With 11ft Ceilings. The First-floor Owner's Suite Provides A Peaceful Retreat, And A Zero-entry Shower With Beautiful Built-ins Throughout. Enjoy A Dedicated Main Level Study For Work Or Relaxation, An Inviting Dry Bar Upstairs For Entertaining And The Garage Is Prewired For An Electric Car Charger!
Home Details
8544 Hurst Dr Raleigh, NC 27603
- Status Under Contract
- MLS® # 10050655
- Price $975,000
- Listing Date 09-04-2024
- Bedrooms 4
- Bathrooms 5.00
- Full Baths 4
- Half Baths 1
- Square Footage 3,504
- Acres 0.6
- Year Built 2024
- Type Residential
- Sub-Type Single Family Residence
Community Information For 8544 Hurst Dr Raleigh, NC 27603
- Address 8544 Hurst Dr
- Subdivision Whitecroft Manor
- City Raleigh
- County Wake
- State NC
- Zip Code 27603
School Information
- Elementary Wake Vance
- Middle Wake North Garner
- Higher Wake Garner
Amenities For 8544 Hurst Dr Raleigh, NC 27603
- Garages Driveway, garage, garage Door Opener
Interior
- Interior Features Bathtub/Shower Combination, Bookcases, Built-in Features, Ceiling Fan(s), Double Vanity, Dry Bar, High Ceilings, Kitchen Island, Kitchen/Dining Room Combination, Living/Dining Room Combination, Natural Woodwork, Open Floorplan, Pantry, Master Downstairs, Quartz Counters, Recessed Lighting, Second Primary Bedroom, Storage, Walk-In Closet(s), Walk-In Shower, Wired for Data, See Remarks
- Appliances Bar Fridge, dishwasher, electric Oven, gas Cooktop, gas Water Heater, instant Hot Water, microwave, range Hood, refrigerator, stainless Steel Appliance(s), tankless Water Heater, oven
- Heating Natural Gas
- Cooling Ceiling Fan(s), Central Air, ENERGY STAR Qualified Equipment, Multi Units
- Fireplace Yes
- # of Fireplaces 1
- Fireplace Features Family Room, Stone
Exterior
- Exterior Asphalt, Attic/Crawl Hatchway(s) Insulated, Batts Insulation, Brick Veneer, Cement Siding, Fiber Cement, Lap Siding, Radiant Barrier
- Roof Asphalt, Metal
- Foundation Block, Brick/Mortar
- Garage Spaces 2
Additional Information
- Date Listed September 04th, 2024
- HOA Fees 115
- HOA Fee Frequency Quarterly
- Styles Transitional
Listing Details
- Listing Office Fathom Realty Nc, Llc
- Listing Phone 888-455-6040
Financials
- $/SqFt $278
Description Of 8544 Hurst Dr Raleigh, NC 27603
Welcome to whitecroft manor, a stunning custom home built by oleson building company. Set on a private, wooded lot just 15 minutes from downtown raleigh, this home offers both convenience and tranquility, with costco 10 minutes away and eagle ridge golf course just 4 minutes from your door. Designed by mcmillian design, this beautiful home features 4 spacious bedrooms, 4.5 bathrooms, upstairs rec room, separate loft room, and 3 walk-in storage rooms. Inside, you'll find an open floor plan with luxurious quartz countertops, stainless steel appliances, hardwood and tile floors, and in the family room a striking stone fireplace with 11ft ceilings. The first-floor owner's suite provides a peaceful retreat, and a zero-entry shower with beautiful built-ins throughout. Enjoy a dedicated main level study for work or relaxation, an inviting dry bar upstairs for entertaining and the garage is prewired for an electric car charger!
Interested in 8544 Hurst Dr Raleigh, NC 27603 ?
Request a Showing
Mortgage Calculator For 8544 Hurst Dr Raleigh, NC 27603
This beautiful 4 beds 5.00 baths home is located at 8544 Hurst Dr Raleigh, NC 27603 and is listed for $975,000. The home was built in 2024, contains 3504 sqft of living space, and sits on a 0.6 acre lot. This Residential home is priced at $278 per square foot and has been on the market since October 16th, 2024. with sqft of living space.
If you'd like to request more information on 8544 Hurst Dr Raleigh, NC 27603, please call us at 919-249-8536 or contact us so that we can assist you in your real estate search. To find similar homes like 8544 Hurst Dr Raleigh, NC 27603, you can find other homes for sale in Raleigh, the neighborhood of Whitecroft Manor, or 27603 click the highlighted links, or please feel free to use our website to continue your home search!
Schools
WALKING AND TRANSPORTATION
Home Details
8544 Hurst Dr Raleigh, NC 27603
- Status Under Contract
- MLS® # 10050655
- Price $975,000
- Listing Date 09-04-2024
- Bedrooms 4
- Bathrooms 5.00
- Full Baths 4
- Half Baths 1
- Square Footage 3,504
- Acres 0.6
- Year Built 2024
- Type Residential
- Sub-Type Single Family Residence
Community Information For 8544 Hurst Dr Raleigh, NC 27603
- Address 8544 Hurst Dr
- Subdivision Whitecroft Manor
- City Raleigh
- County Wake
- State NC
- Zip Code 27603
School Information
- Elementary Wake Vance
- Middle Wake North Garner
- Higher Wake Garner
Amenities For 8544 Hurst Dr Raleigh, NC 27603
- Garages Driveway, garage, garage Door Opener
Interior
- Interior Features Bathtub/Shower Combination, Bookcases, Built-in Features, Ceiling Fan(s), Double Vanity, Dry Bar, High Ceilings, Kitchen Island, Kitchen/Dining Room Combination, Living/Dining Room Combination, Natural Woodwork, Open Floorplan, Pantry, Master Downstairs, Quartz Counters, Recessed Lighting, Second Primary Bedroom, Storage, Walk-In Closet(s), Walk-In Shower, Wired for Data, See Remarks
- Appliances Bar Fridge, dishwasher, electric Oven, gas Cooktop, gas Water Heater, instant Hot Water, microwave, range Hood, refrigerator, stainless Steel Appliance(s), tankless Water Heater, oven
- Heating Natural Gas
- Cooling Ceiling Fan(s), Central Air, ENERGY STAR Qualified Equipment, Multi Units
- Fireplace Yes
- # of Fireplaces 1
- Fireplace Features Family Room, Stone
Exterior
- Exterior Asphalt, Attic/Crawl Hatchway(s) Insulated, Batts Insulation, Brick Veneer, Cement Siding, Fiber Cement, Lap Siding, Radiant Barrier
- Roof Asphalt, Metal
- Foundation Block, Brick/Mortar
- Garage Spaces 2
Additional Information
- Date Listed September 04th, 2024
- HOA Fees 115
- HOA Fee Frequency Quarterly
- Styles Transitional
Listing Details
- Listing Office Fathom Realty Nc, Llc
- Listing Phone 888-455-6040
Financials
- $/SqFt $278
Homes Similar to 8544 Hurst Dr Raleigh, NC 27603
-
$999,999ACTIVE4 Bed4 Bath4,390 Sqft0.69 Acres
-
$955,000ACTIVE4 Bed5 Bath4,050 Sqft1.07 Acres
-
$949,500ACTIVE4 Bed6 Bath3,905 Sqft0.65 Acres
-
$997,000ACTIVE4 Bed5 Bath3,844 Sqft0.71 Acres
-
$925,000ACTIVE4 Bed4 Bath3,396 Sqft0.69 Acres
-
$965,000ACTIVE4 Bed5 Bath3,852 Sqft0.85 Acres
View in person

Ask a Question About This Listing
Find out about this property

Share This Property
8544 Hurst Dr Raleigh, NC 27603
MLS® #: 10050655
Call Inquiry




