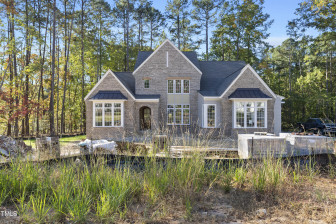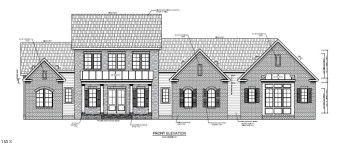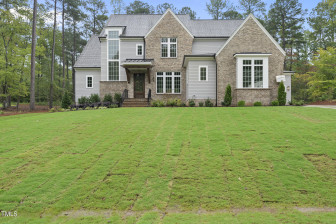8805 Ashdown Ct
Raleigh, NC 27613
- Price $1,500,000
- Beds 5
- Baths 4.00
- Sq.Ft. 5,094
- Acres 0.49
- Year 1994
- DOM 453 Days
- Save
- Social
- Call
- Details
- Location
- Streetview
- Raleigh
- Wildwood Green
- Similar Homes
- 27613
- Calculator
- Share
- Save
- Ask a Question
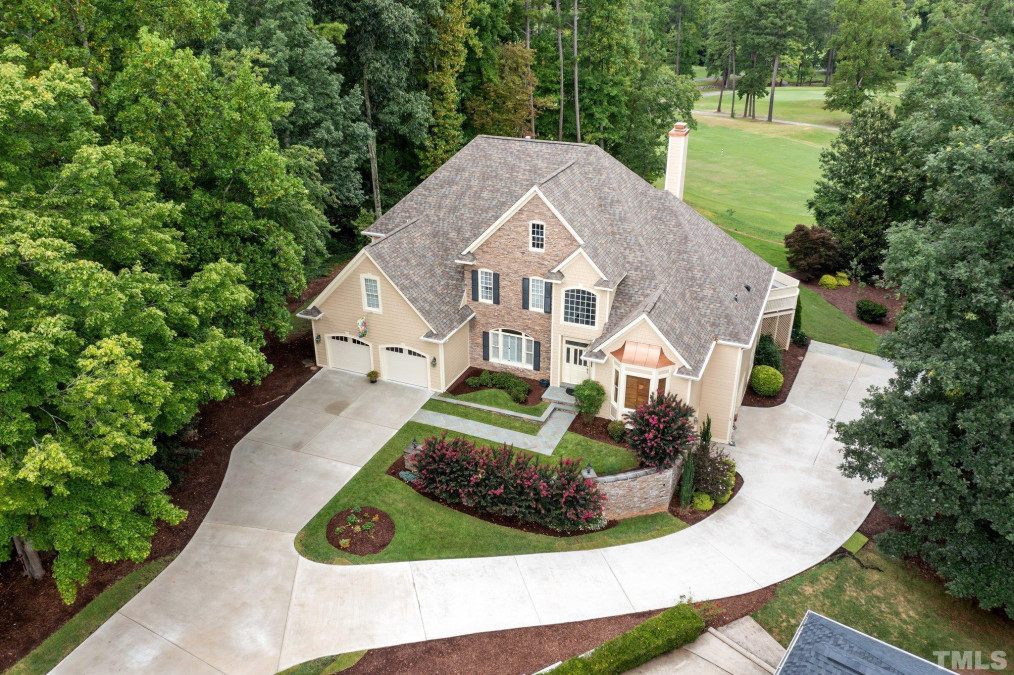
1of61
View All Photos
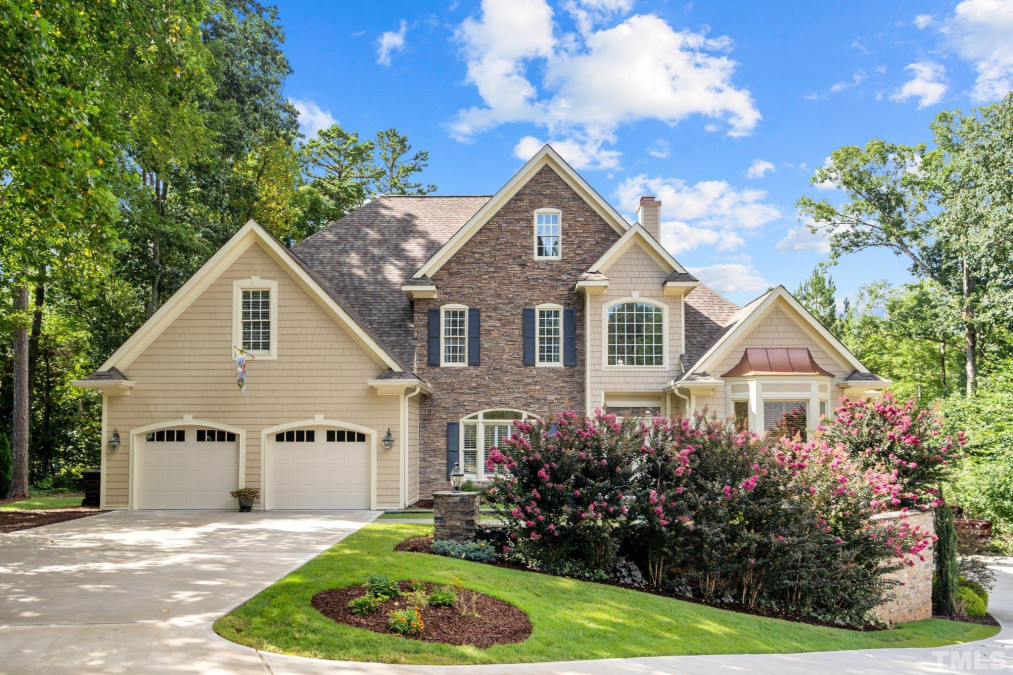
2of61
View All Photos

3of61
View All Photos

4of61
View All Photos
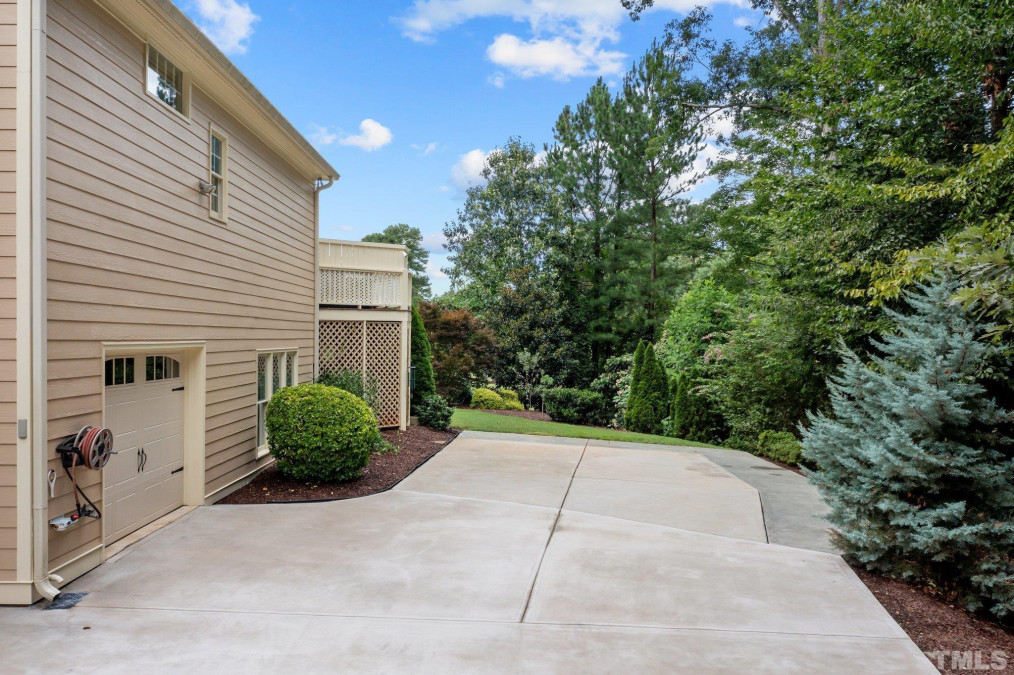
5of61
View All Photos

6of61
View All Photos

7of61
View All Photos
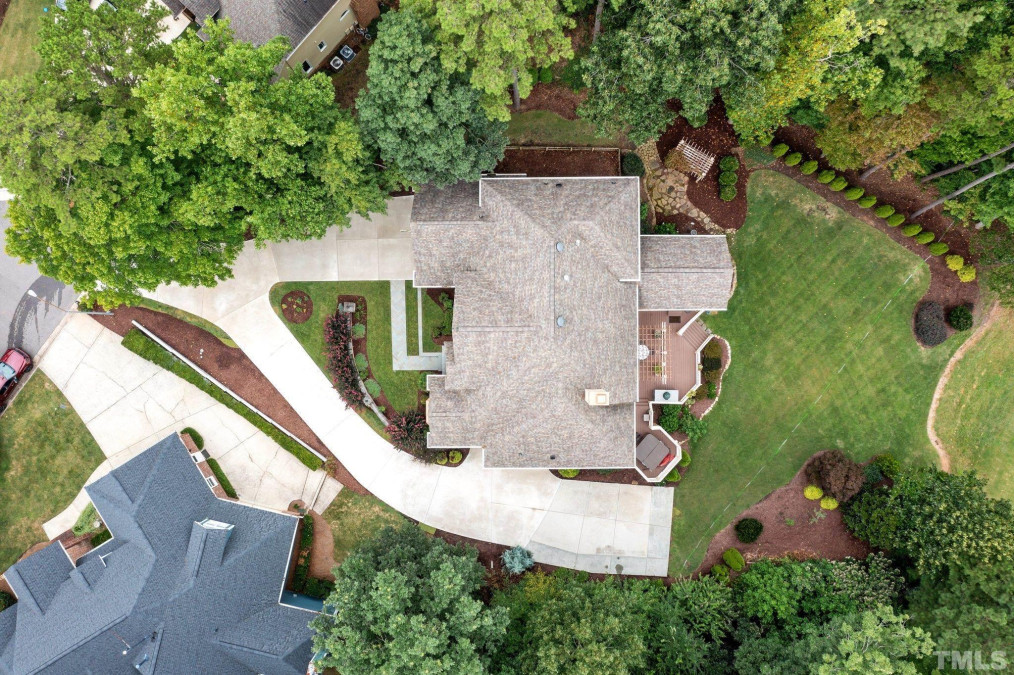
8of61
View All Photos

9of61
View All Photos

10of61
View All Photos

11of61
View All Photos
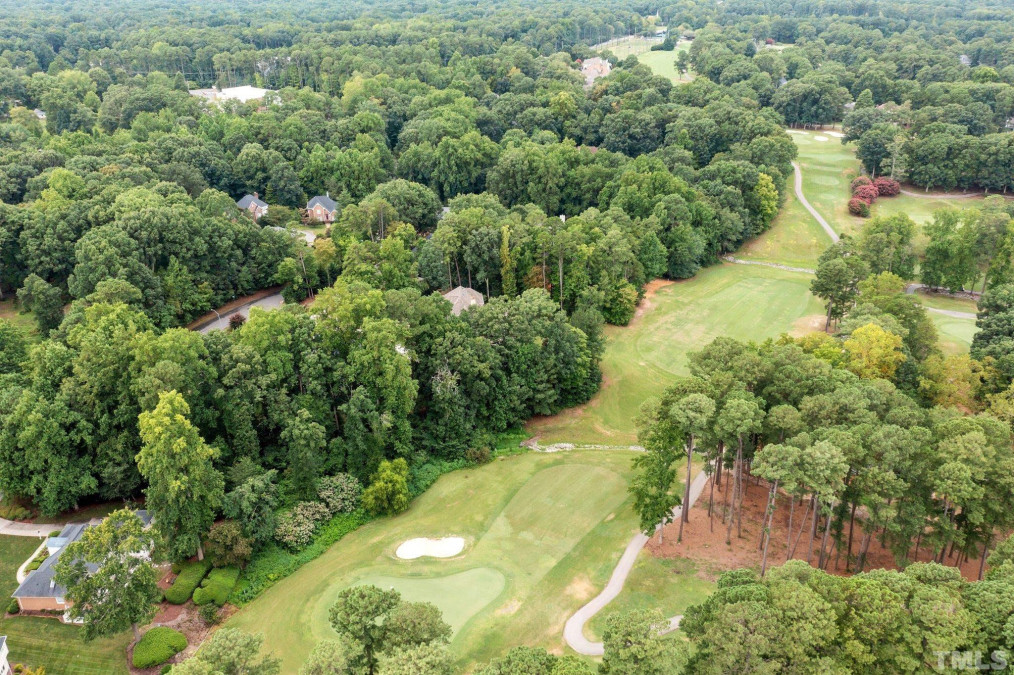
12of61
View All Photos

13of61
View All Photos

14of61
View All Photos

15of61
View All Photos

16of61
View All Photos

17of61
View All Photos

18of61
View All Photos

19of61
View All Photos
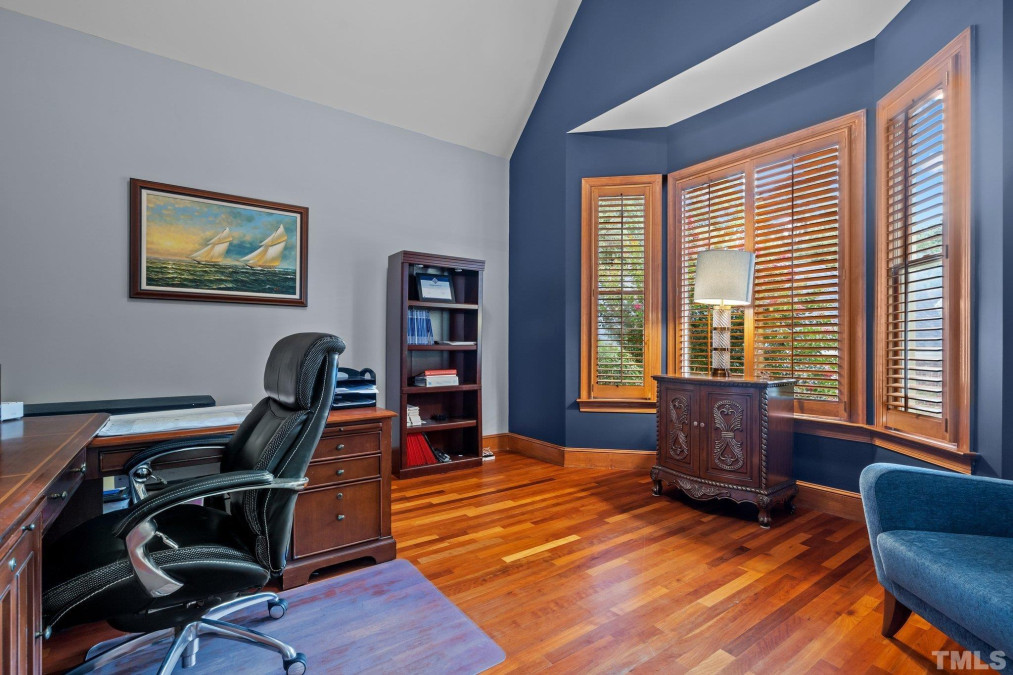
20of61
View All Photos

21of61
View All Photos

22of61
View All Photos
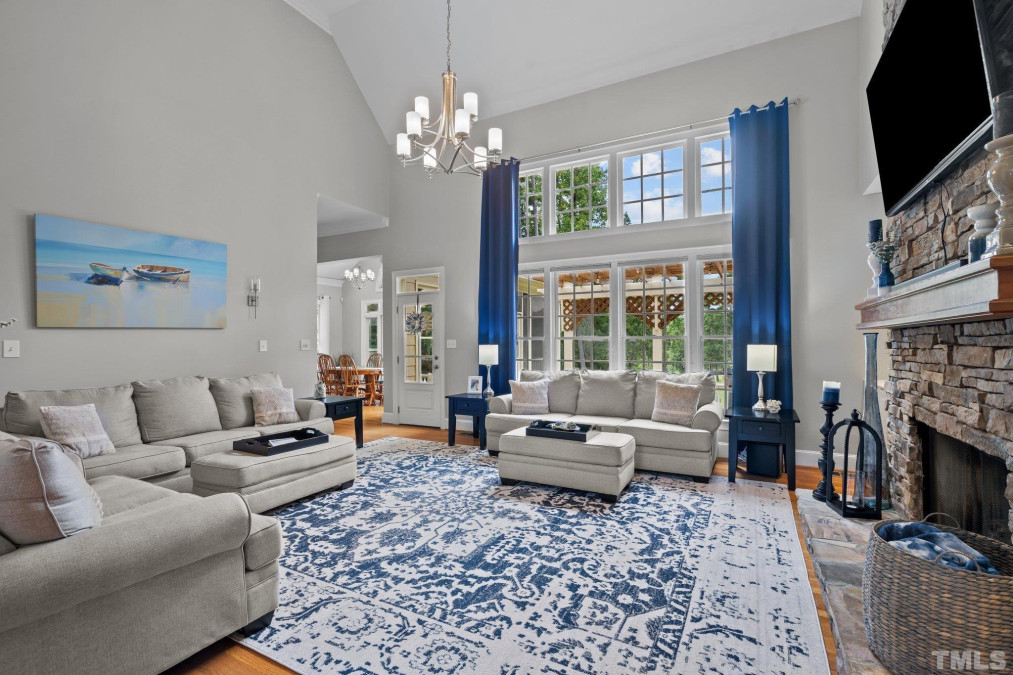
23of61
View All Photos

24of61
View All Photos

25of61
View All Photos

26of61
View All Photos

27of61
View All Photos

28of61
View All Photos

29of61
View All Photos

30of61
View All Photos
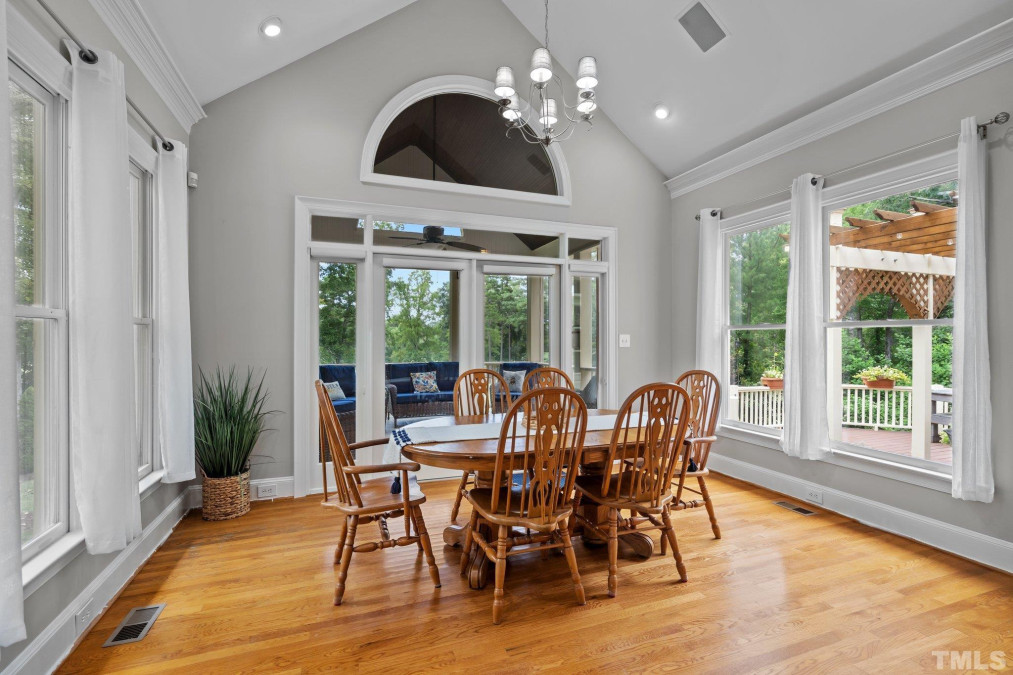
31of61
View All Photos

32of61
View All Photos

33of61
View All Photos

34of61
View All Photos
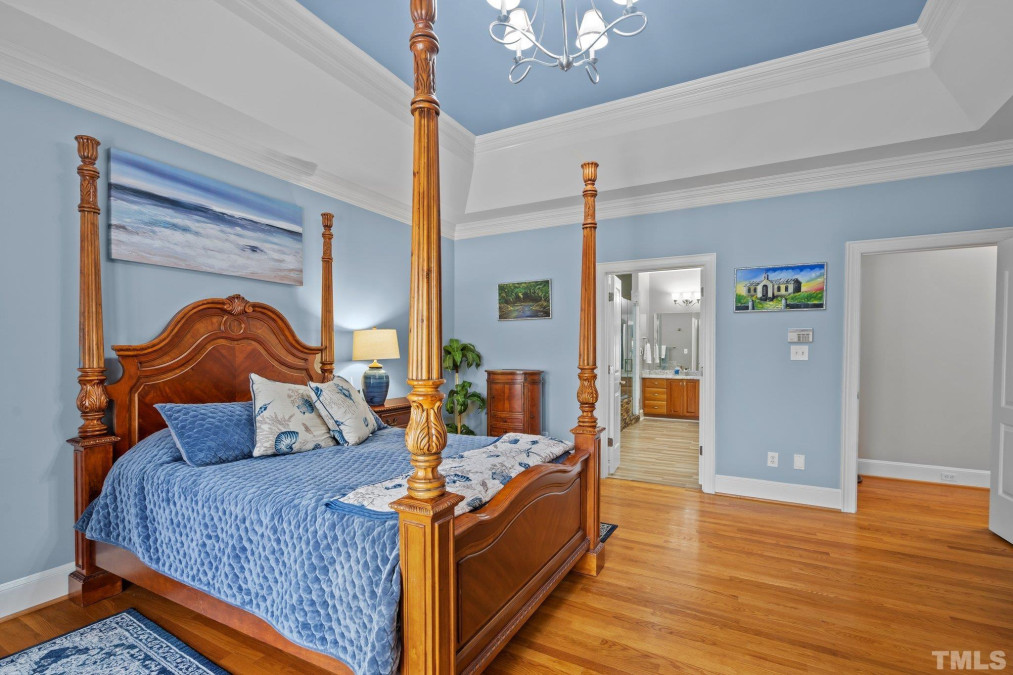
35of61
View All Photos

36of61
View All Photos

37of61
View All Photos

38of61
View All Photos

39of61
View All Photos

40of61
View All Photos
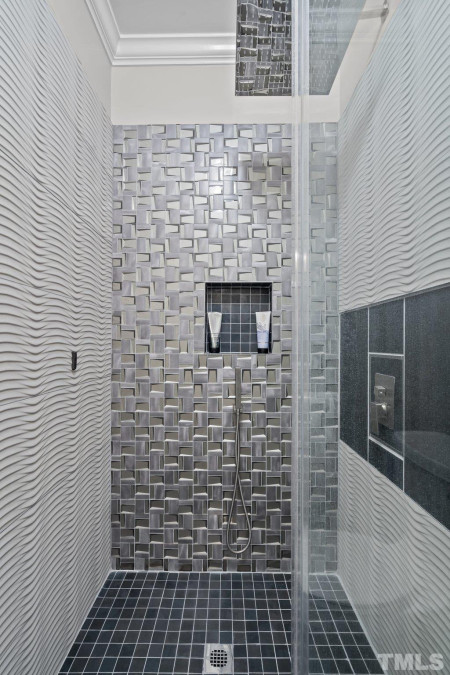
41of61
View All Photos
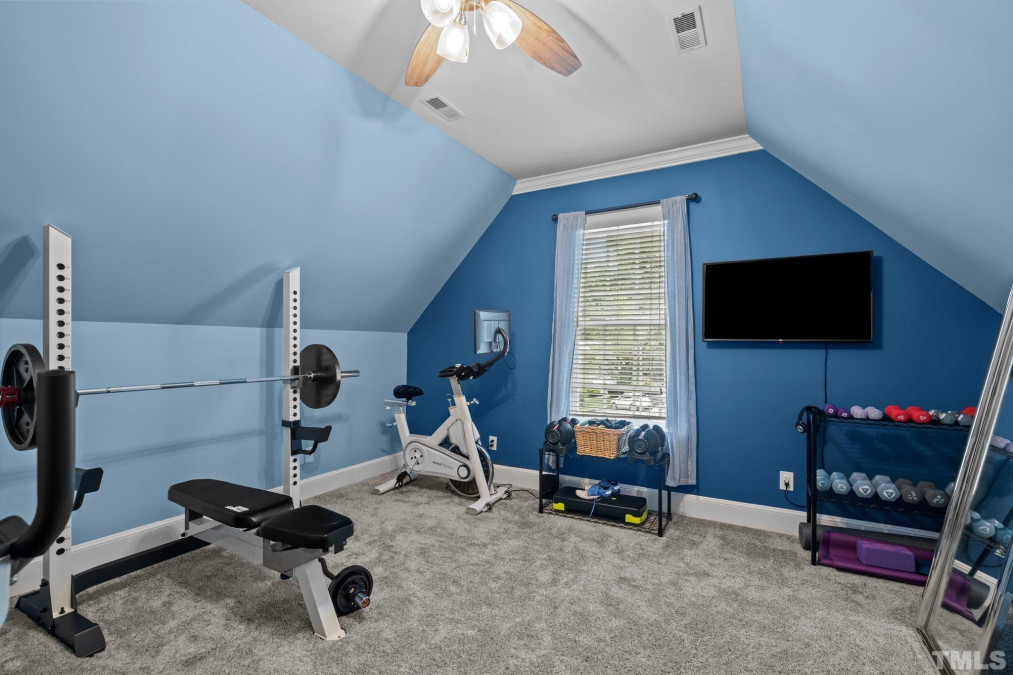
42of61
View All Photos
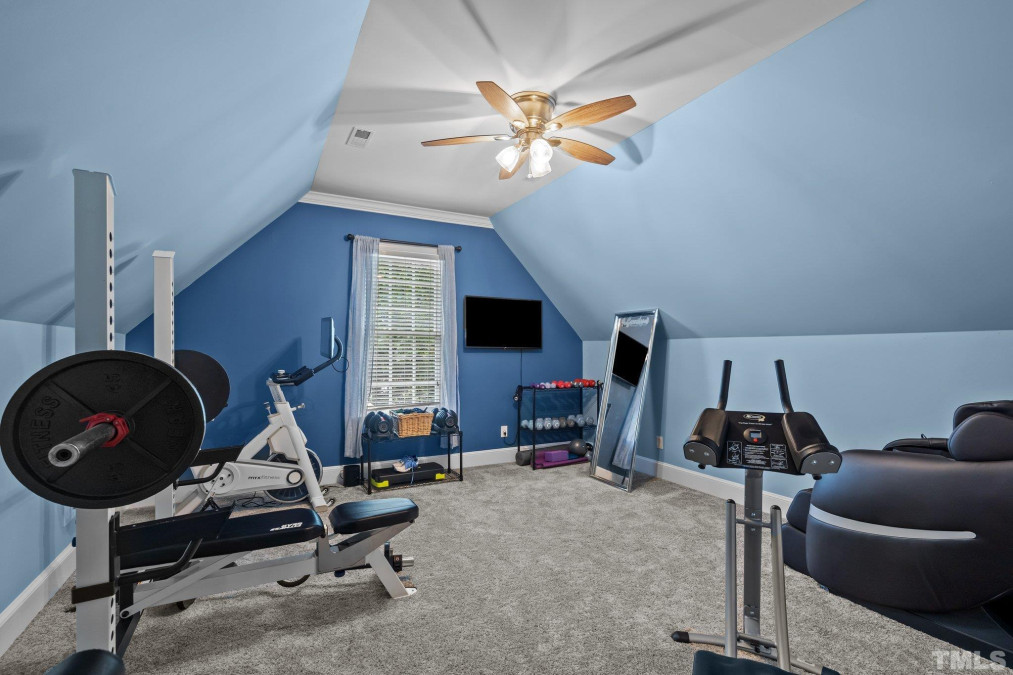
43of61
View All Photos
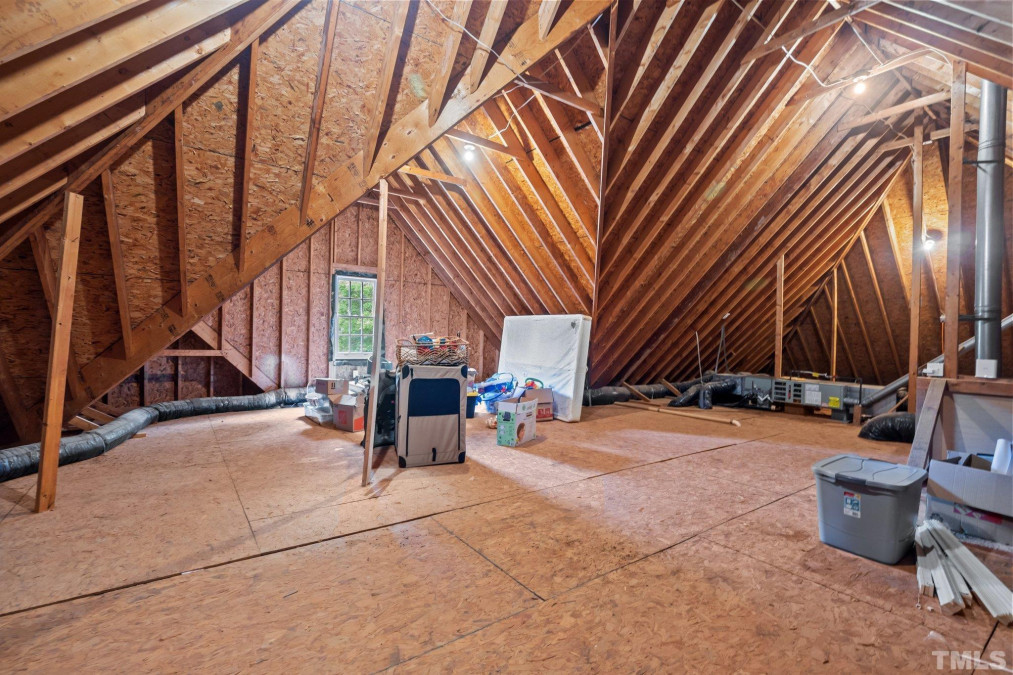
44of61
View All Photos

45of61
View All Photos

46of61
View All Photos
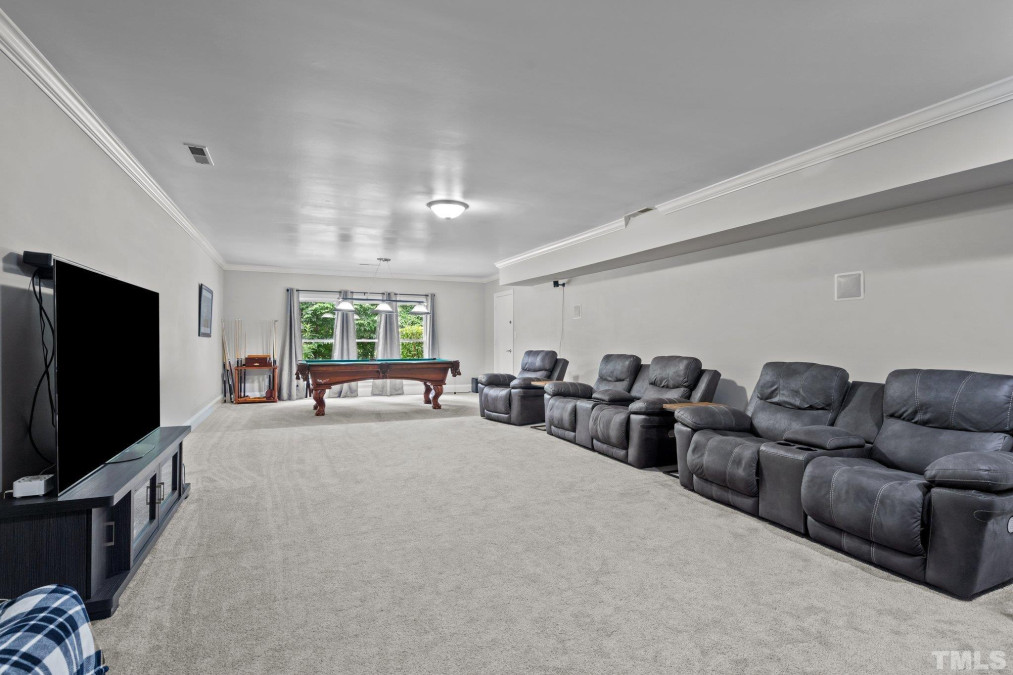
47of61
View All Photos

48of61
View All Photos
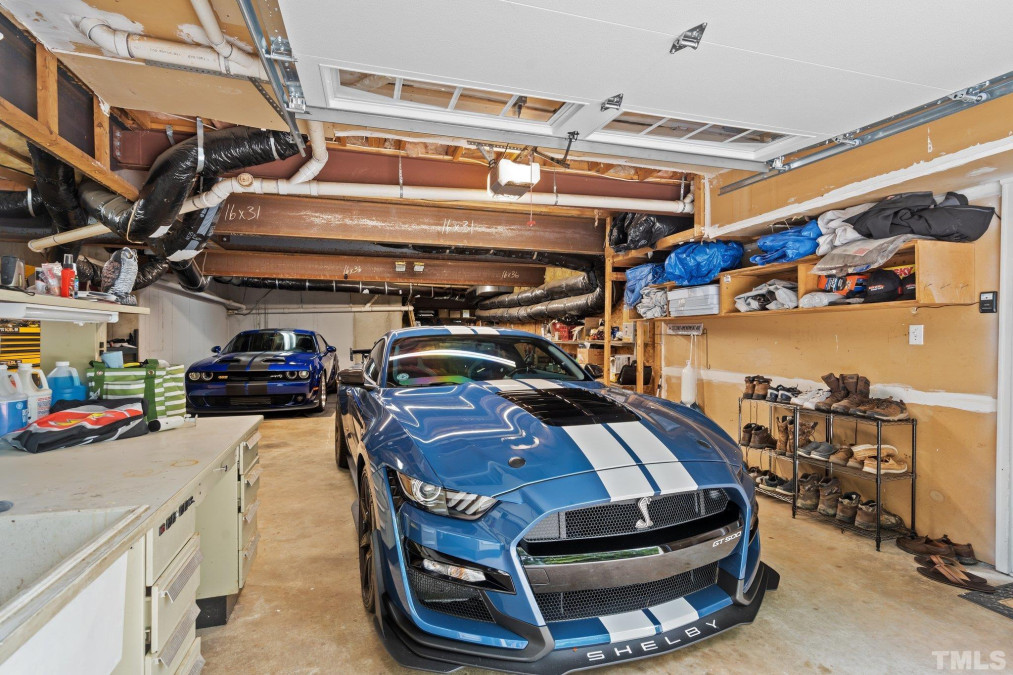
49of61
View All Photos

50of61
View All Photos
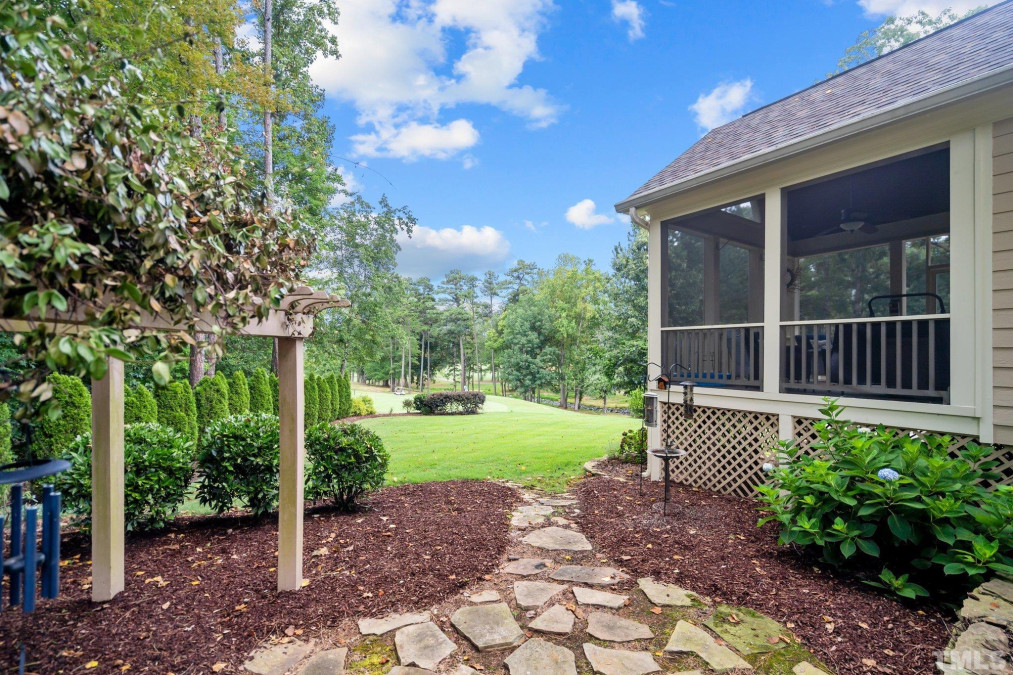
51of61
View All Photos
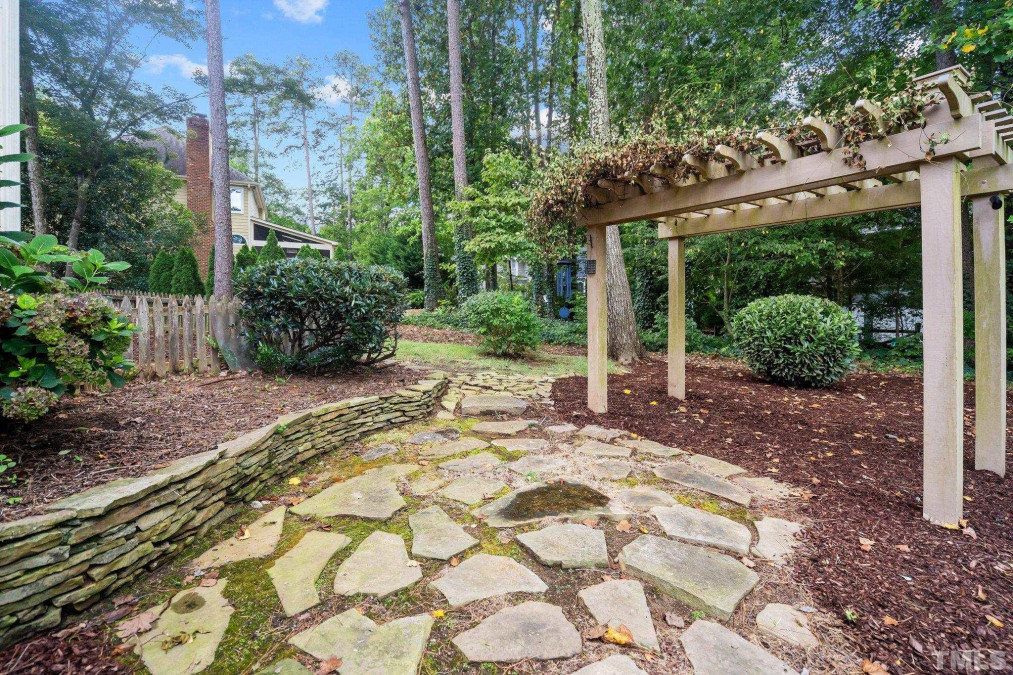
52of61
View All Photos

53of61
View All Photos

54of61
View All Photos

55of61
View All Photos

56of61
View All Photos

57of61
View All Photos
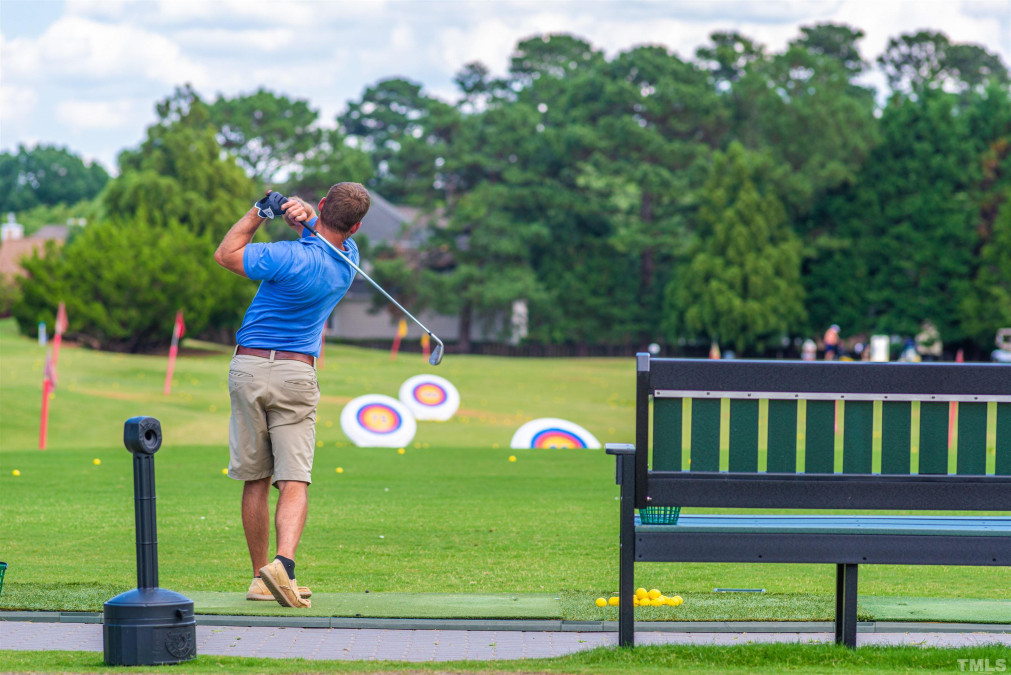
58of61
View All Photos

59of61
View All Photos

60of61
View All Photos
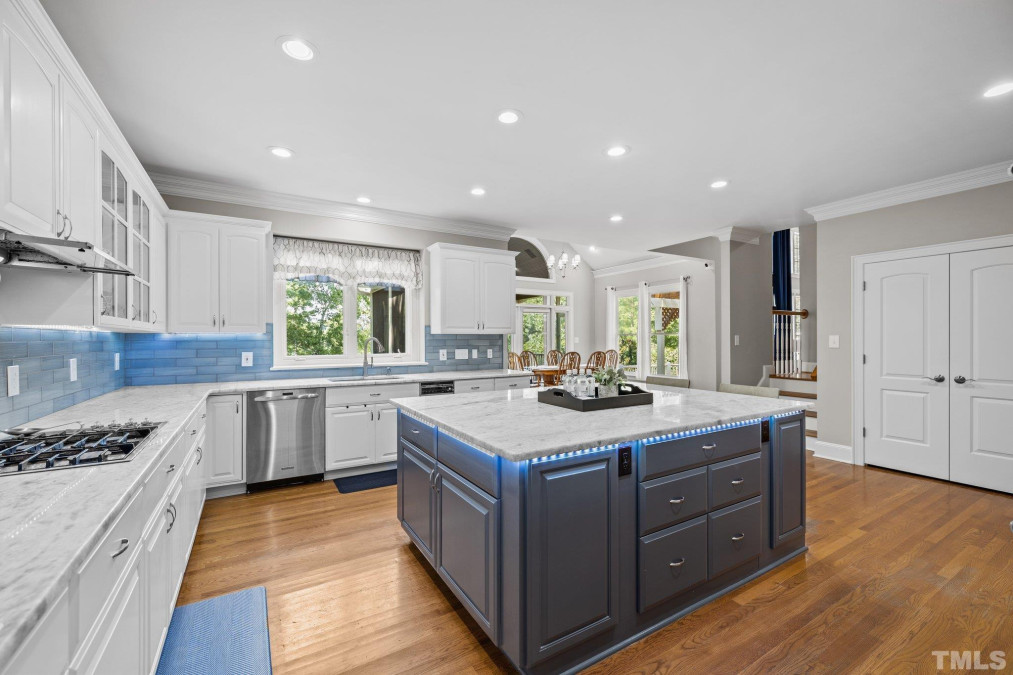
61of61
View All Photos



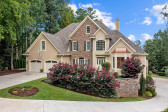

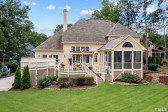


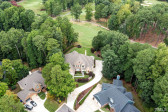
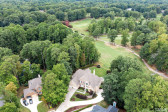
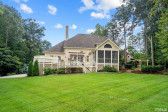


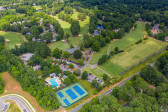
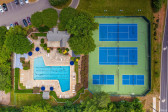
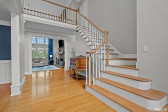

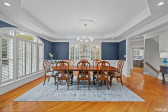
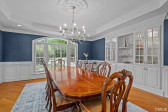

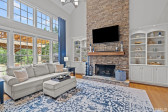
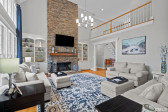

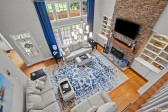
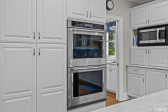
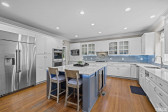
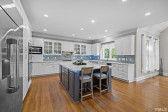
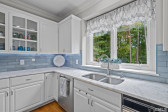
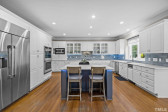
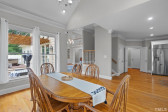

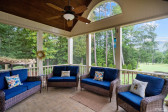
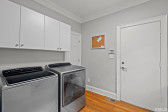
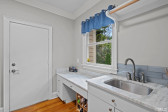

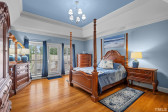

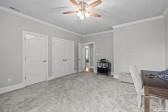
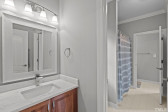





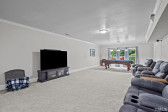
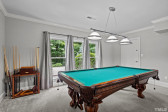

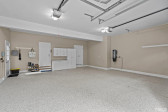

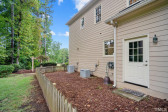


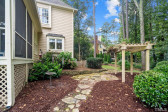
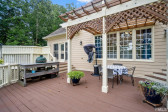
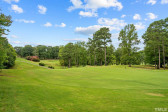
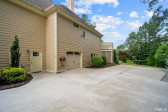
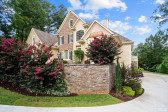

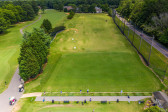
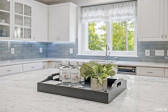

8805 Ashdown Ct Raleigh, NC 27613
- Price $1,500,000
- Beds 5
- Baths 4.00
- Sq.Ft. 5,094
- Acres 0.49
- Year 1994
- Days 453
- Save
- Social
- Call
Stunning Custom 5br, 1st Flr Owners Suite, 5+car Garage+basement Located On .49 Acres Overlooking Th e Second Fairway! Private 1st Flr Office W/vaulted Ceilings, Freshly Painted Interior & Exterior, Roof Replaced W/iko Dynasty, New Garage Doors, New Concrete For Oversized Drive, Newer Carpet, New Appliances, Updated Kitchen & Baths, Unfinished Walk Up Attic+unfinished Walk In Storage, Workshop. Gorgeous 2 Story Stone Fireplace Located In Family Rm W/exceptional Views Of Beautifully Landscaped Backyard & Golf Course. Large Kitchen, Huge Center Island W/wine Fridge, Undercabinet Lighting, Walk-in Pantry. Open Concept Flow Into Breakfast Area, Screened Porch & Oversized Deck. 1st Flr Owners Suite, Owner Spa W/glass Shower, Dual Vanity, Lrg Wic, & Deck Access To Private Hot Tub. Large Secondary Bedrooms, Each W/bath Access. Finished Basement Bonus/media W/pool Table. Professional Landscaping, Irrigation. Pool & Tennis Included In Hoa, No City Taxes!
Home Details
8805 Ashdown Ct Raleigh, NC 27613
- Status CLOSED
- MLS® # 2526368
- Price $1,500,000
- Listing Date 08-10-2023
- Bedrooms 5
- Bathrooms 4.00
- Full Baths 3
- Half Baths 1
- Square Footage 5,094
- Acres 0.49
- Year Built 1994
- Type Residential
- Sub-Type Detached
Property History
- Date 14/08/2023
- Details Price Reduced (from $1,799,900)
- Price $1,500,000
- Change -299900 ($-19.99%)
Community Information For 8805 Ashdown Ct Raleigh, NC 27613
- Address 8805 Ashdown Ct
- Subdivision Wildwood Green
- City Raleigh
- County Wake
- State NC
- Zip Code 27613
School Information
- Elementary Wake Barton Pond
- Middle Wake Leesville Road
- Higher Wake Leesville Road
Amenities For 8805 Ashdown Ct Raleigh, NC 27613
- Garages Dw/concrete, entry/front, entry/side, garage, garage Shop
Interior
- Interior Features 1st Floor Bedroom, 1st Floor Master Bedroom, Bonus Room/Finish, Entrance Foyer, Family Room, Media Room, Office, Walk In Pantry, Study, Utility Room, Workshop, 10Ft+ Ceiling, 9 Ft Ceiling, Bookcases, Ceiling Fan(s), Central Vacuum, Pantry, Kitchen Island, Walk-In Closet(s), Smooth Ceilings, Vaulted Ceiling(s)
- Appliances Gas Water Heater, gas Cooktop, dishwasher, ice Maker Connection
- Heating Forced Air, natural Gas
- Cooling Central Air
- Fireplace Yes
- # of Fireplaces 1
- Fireplace Features Family Room
Exterior
- Exterior Cedar, Masonite, Stone
- Roof Roof Age 6-10 Years, Shingle
- Foundation Basement
- Garage Spaces 5
Additional Information
- Date Listed August 10th, 2023
- HOA Fees 862.19
- HOA Fee Frequency Annually
- Styles Traditional Transitional
Listing Details
- Listing Office Angela Drum Team Realtors
- Listing Phone 919-848-9500
Financials
- $/SqFt $294
Description Of 8805 Ashdown Ct Raleigh, NC 27613
Stunning custom 5br, 1st flr owners suite, 5+car garage+basement located on .49 acres overlooking the second fairway! private 1st flr office w/vaulted ceilings, freshly painted interior & exterior, roof replaced w/iko dynasty, new garage doors, new concrete for oversized drive, newer carpet, new appliances, updated kitchen & baths, unfinished walk up attic+unfinished walk in storage, workshop. Gorgeous 2 story stone fireplace located in family rm w/exceptional views of beautifully landscaped backyard & golf course. Large kitchen, huge center island w/wine fridge, undercabinet lighting, walk-in pantry. Open concept flow into breakfast area, screened porch & oversized deck. 1st flr owners suite, owner spa w/glass shower, dual vanity, lrg wic, & deck access to private hot tub. Large secondary bedrooms, each w/bath access. Finished basement bonus/media w/pool table. Professional landscaping, irrigation. Pool & tennis included in hoa, no city taxes!
Interested in 8805 Ashdown Ct Raleigh, NC 27613 ?
Request a Showing
Mortgage Calculator For 8805 Ashdown Ct Raleigh, NC 27613
This beautiful 5 beds 4.00 baths home is located at 8805 Ashdown Ct Raleigh, NC 27613 and is listed for $1,500,000. The home was built in 1994, contains 5094 sqft of living space, and sits on a 0.49 acre lot. This Residential home is priced at $294 per square foot and has been on the market since August 10th, 2023. with sqft of living space.
If you'd like to request more information on 8805 Ashdown Ct Raleigh, NC 27613, please call us at 919-249-8536 or contact us so that we can assist you in your real estate search. To find similar homes like 8805 Ashdown Ct Raleigh, NC 27613, you can find other homes for sale in Raleigh, the neighborhood of Wildwood Green, or 27613 click the highlighted links, or please feel free to use our website to continue your home search!
Schools
WALKING AND TRANSPORTATION
Home Details
8805 Ashdown Ct Raleigh, NC 27613
- Status CLOSED
- MLS® # 2526368
- Price $1,500,000
- Listing Date 08-10-2023
- Bedrooms 5
- Bathrooms 4.00
- Full Baths 3
- Half Baths 1
- Square Footage 5,094
- Acres 0.49
- Year Built 1994
- Type Residential
- Sub-Type Detached
Property History
- Date 14/08/2023
- Details Price Reduced (from $1,799,900)
- Price $1,500,000
- Change -299900 ($-19.99%)
Community Information For 8805 Ashdown Ct Raleigh, NC 27613
- Address 8805 Ashdown Ct
- Subdivision Wildwood Green
- City Raleigh
- County Wake
- State NC
- Zip Code 27613
School Information
- Elementary Wake Barton Pond
- Middle Wake Leesville Road
- Higher Wake Leesville Road
Amenities For 8805 Ashdown Ct Raleigh, NC 27613
- Garages Dw/concrete, entry/front, entry/side, garage, garage Shop
Interior
- Interior Features 1st Floor Bedroom, 1st Floor Master Bedroom, Bonus Room/Finish, Entrance Foyer, Family Room, Media Room, Office, Walk In Pantry, Study, Utility Room, Workshop, 10Ft+ Ceiling, 9 Ft Ceiling, Bookcases, Ceiling Fan(s), Central Vacuum, Pantry, Kitchen Island, Walk-In Closet(s), Smooth Ceilings, Vaulted Ceiling(s)
- Appliances Gas Water Heater, gas Cooktop, dishwasher, ice Maker Connection
- Heating Forced Air, natural Gas
- Cooling Central Air
- Fireplace Yes
- # of Fireplaces 1
- Fireplace Features Family Room
Exterior
- Exterior Cedar, Masonite, Stone
- Roof Roof Age 6-10 Years, Shingle
- Foundation Basement
- Garage Spaces 5
Additional Information
- Date Listed August 10th, 2023
- HOA Fees 862.19
- HOA Fee Frequency Annually
- Styles Traditional Transitional
Listing Details
- Listing Office Angela Drum Team Realtors
- Listing Phone 919-848-9500
Financials
- $/SqFt $294
Homes Similar to 8805 Ashdown Ct Raleigh, NC 27613
-
$1,538,000ACTIVE4 Bed5 Bath4,282 Sqft1.26 Acres
-
$1,495,404UNDER CONTRACT4 Bed5 Bath3,929 Sqft1.56 Acres
View in person

Ask a Question About This Listing
Find out about this property

Share This Property
8805 Ashdown Ct Raleigh, NC 27613
MLS® #: 2526368
Call Inquiry




