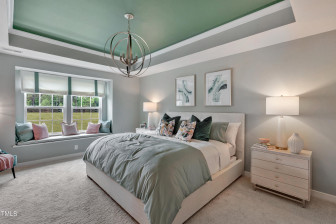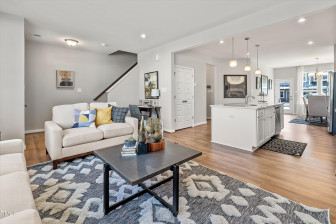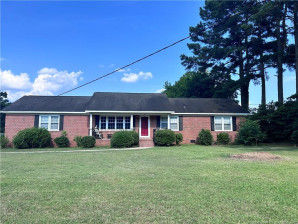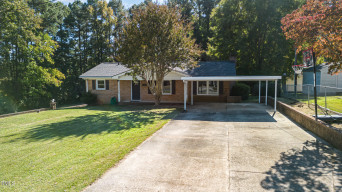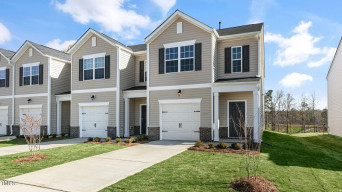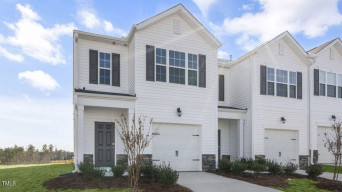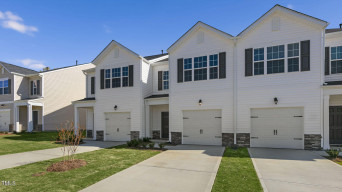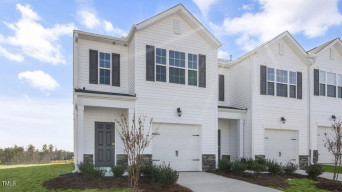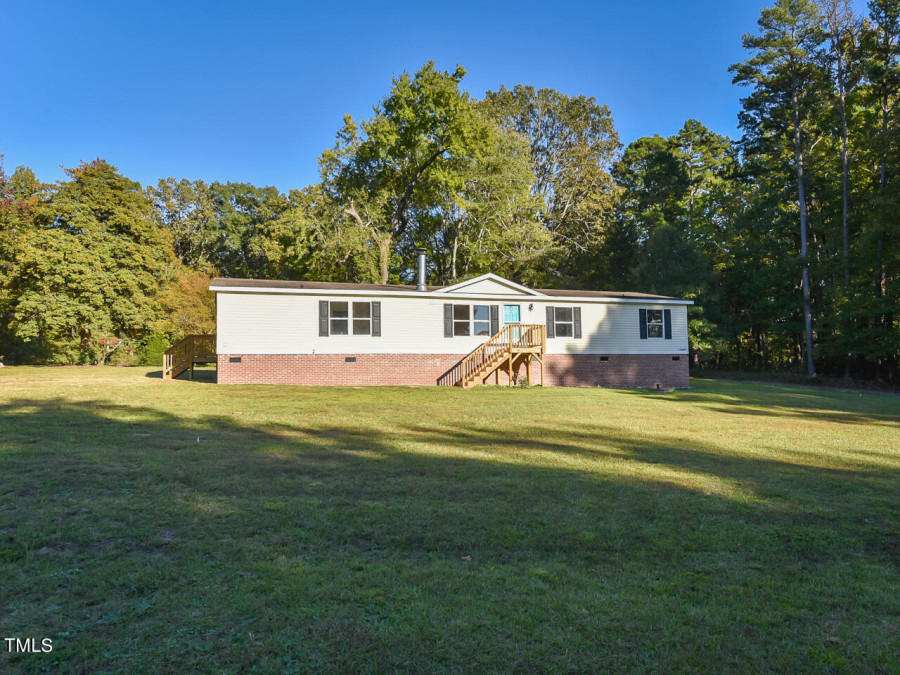
1of55
View All Photos

2of55
View All Photos
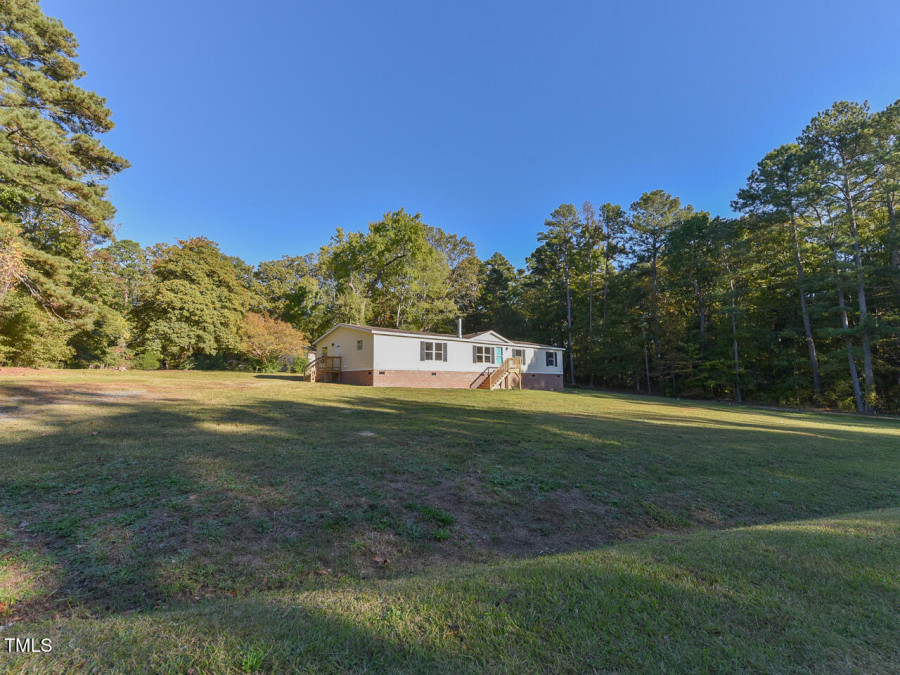
3of55
View All Photos

4of55
View All Photos

5of55
View All Photos
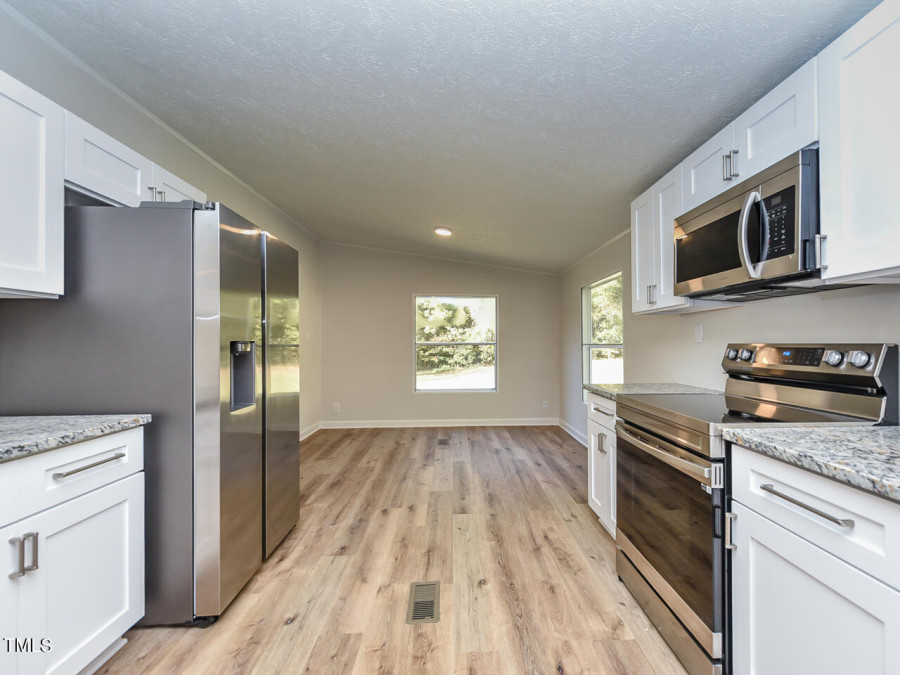
6of55
View All Photos
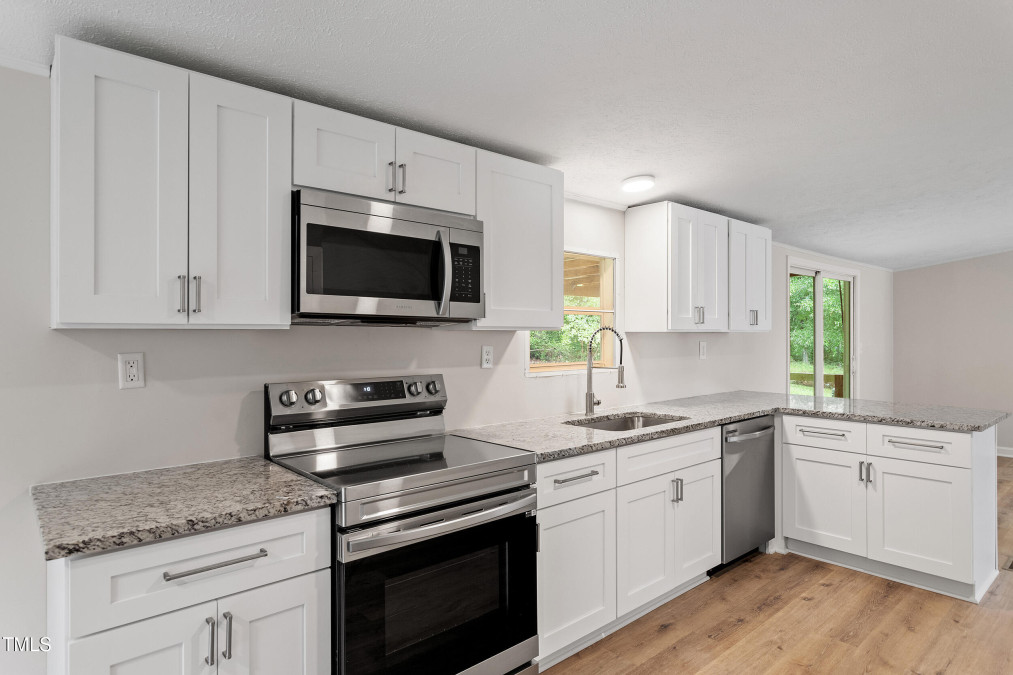
7of55
View All Photos

8of55
View All Photos

9of55
View All Photos
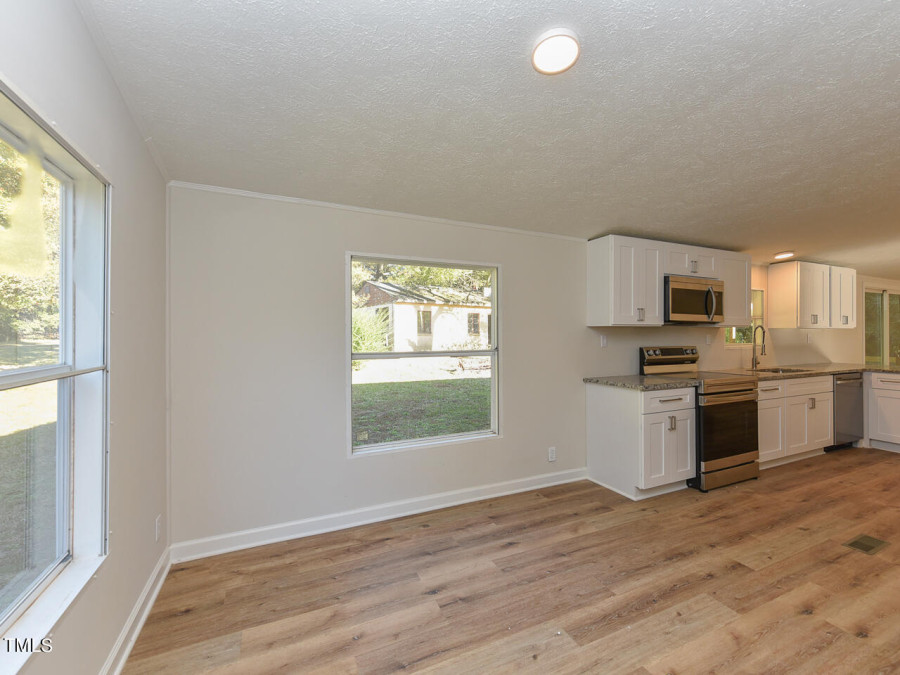
10of55
View All Photos
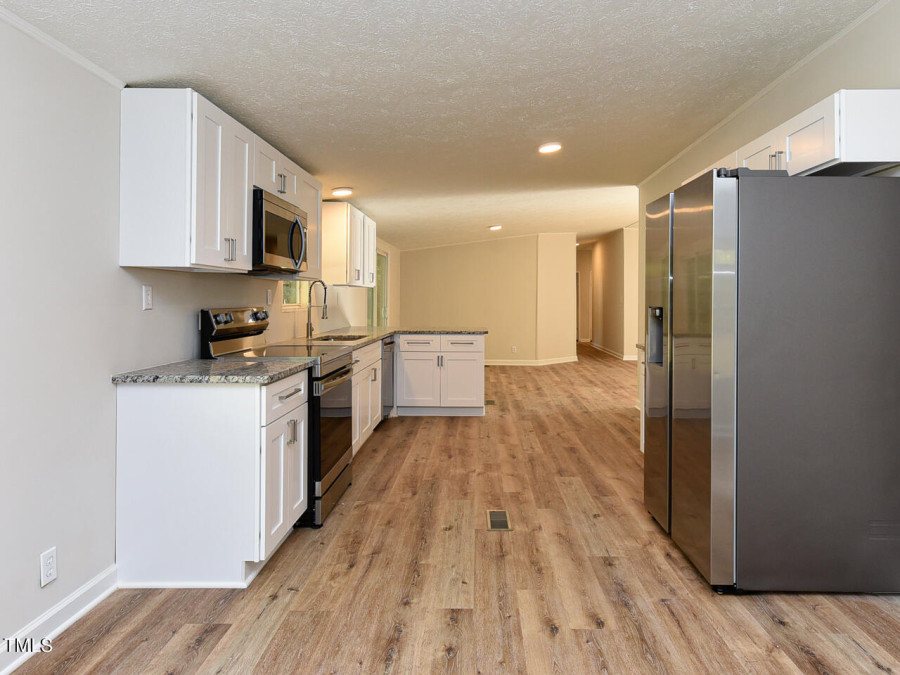
11of55
View All Photos
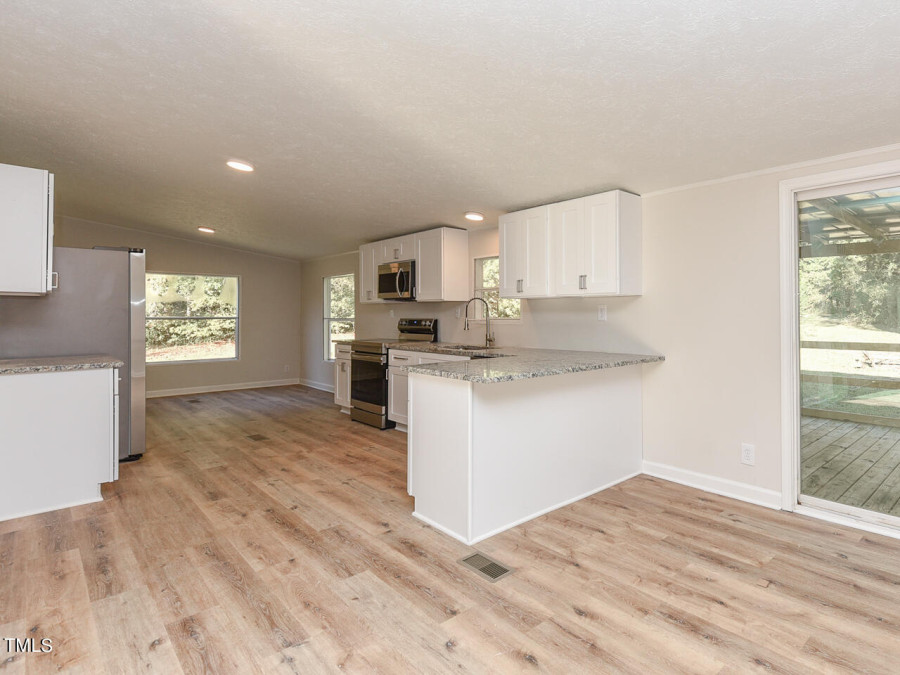
12of55
View All Photos
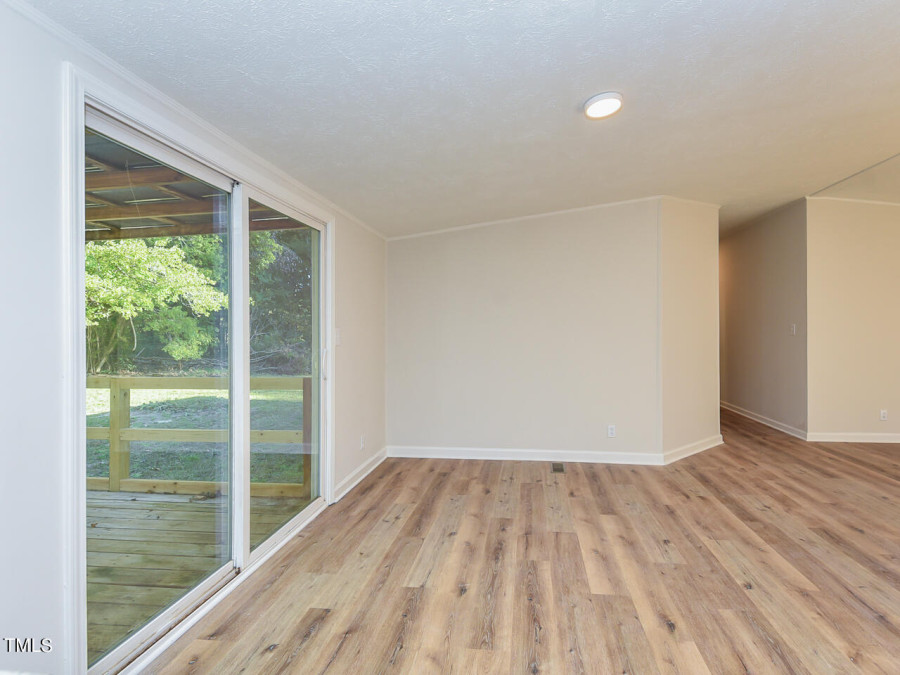
13of55
View All Photos

14of55
View All Photos

15of55
View All Photos

16of55
View All Photos
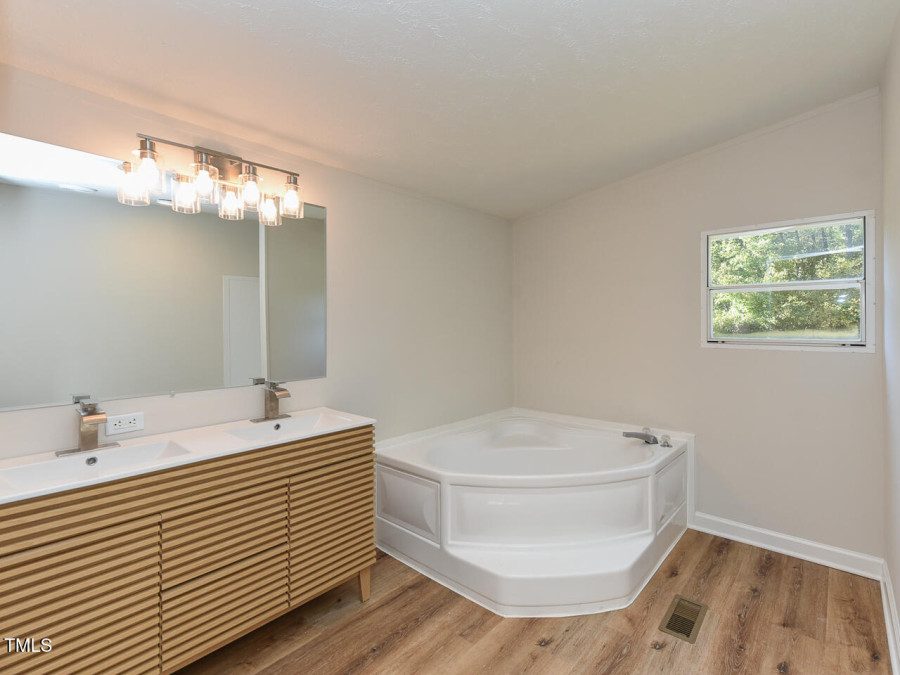
17of55
View All Photos
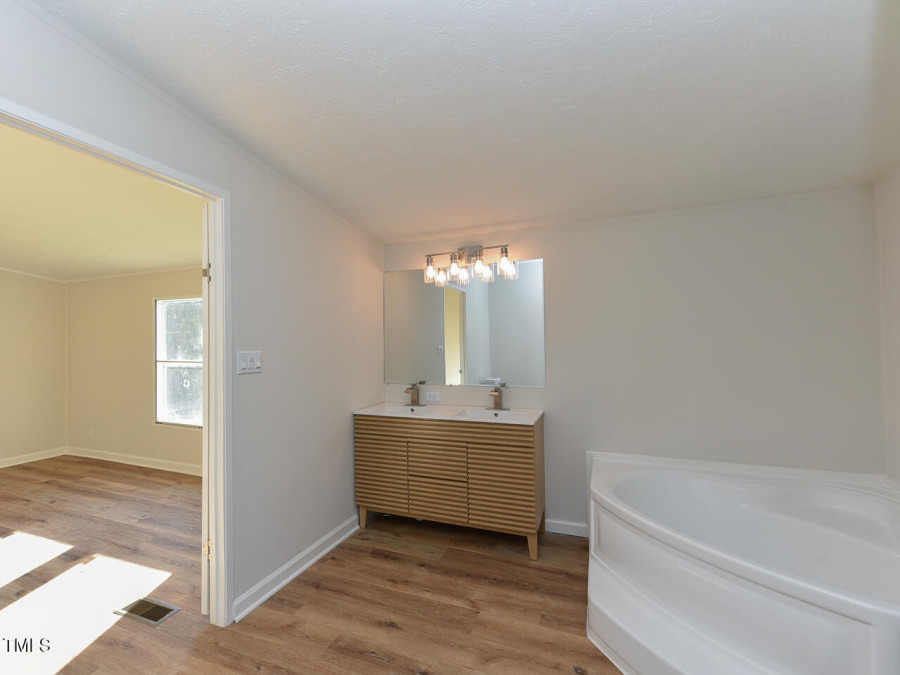
18of55
View All Photos

19of55
View All Photos

20of55
View All Photos

21of55
View All Photos
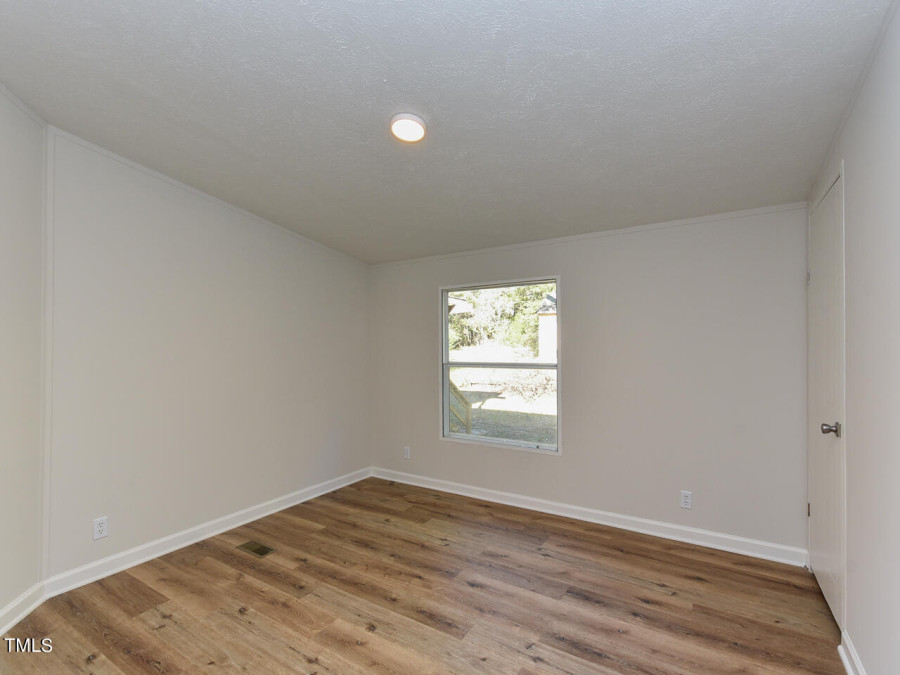
22of55
View All Photos

23of55
View All Photos
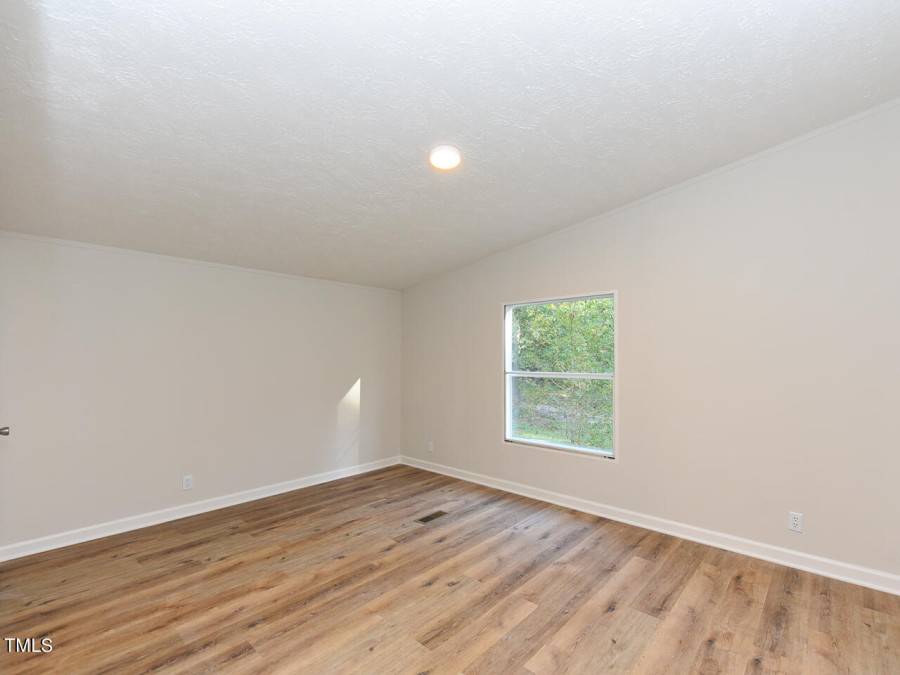
24of55
View All Photos

25of55
View All Photos

26of55
View All Photos

27of55
View All Photos

28of55
View All Photos

29of55
View All Photos
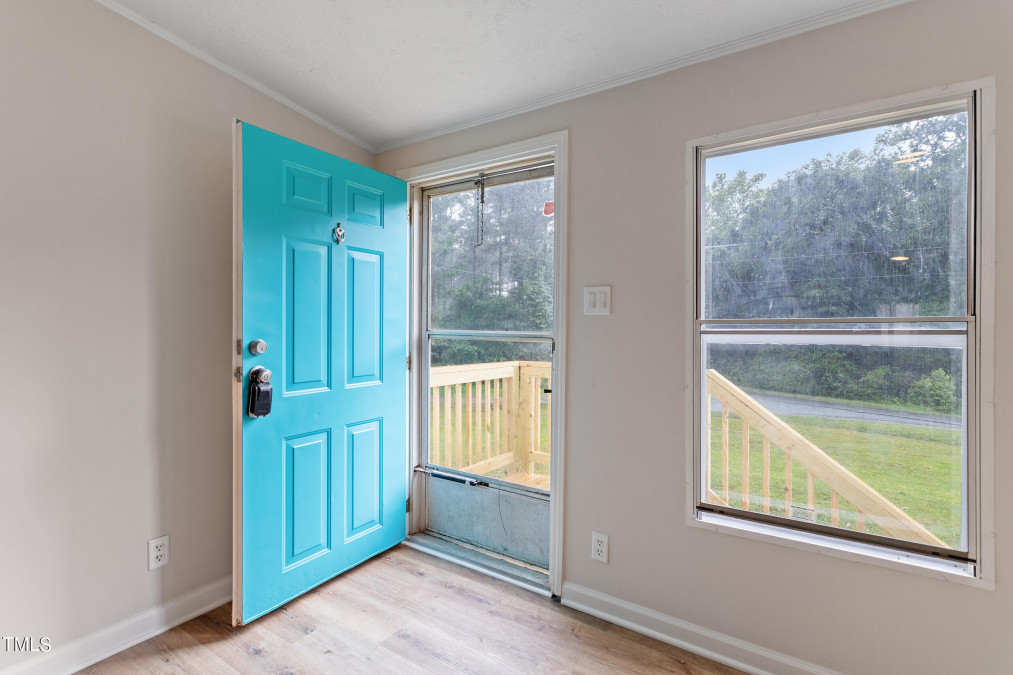
30of55
View All Photos
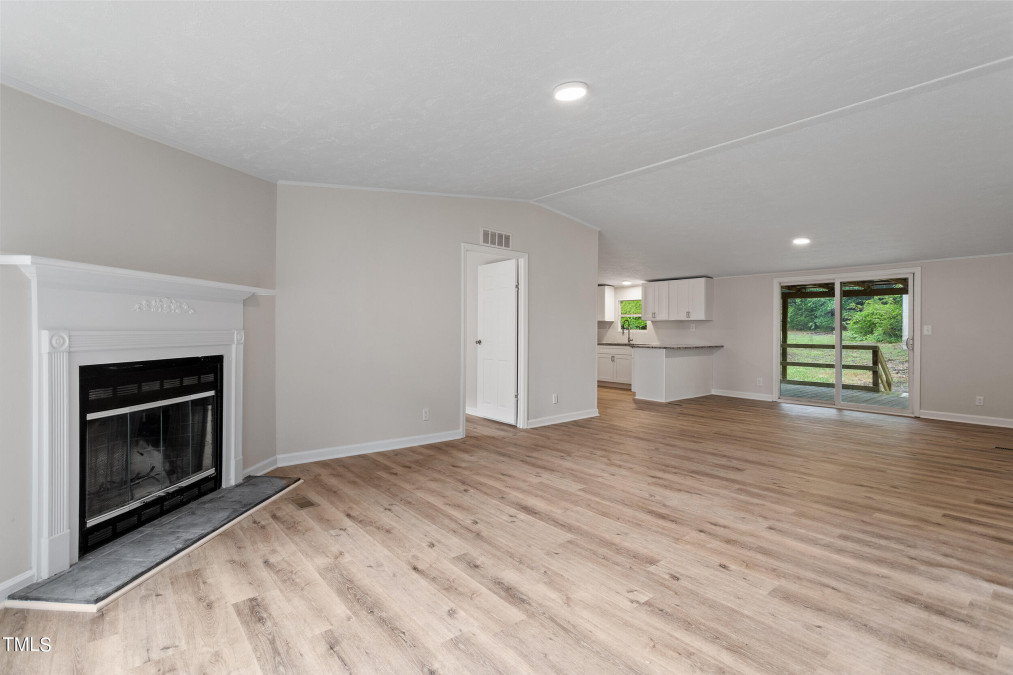
31of55
View All Photos
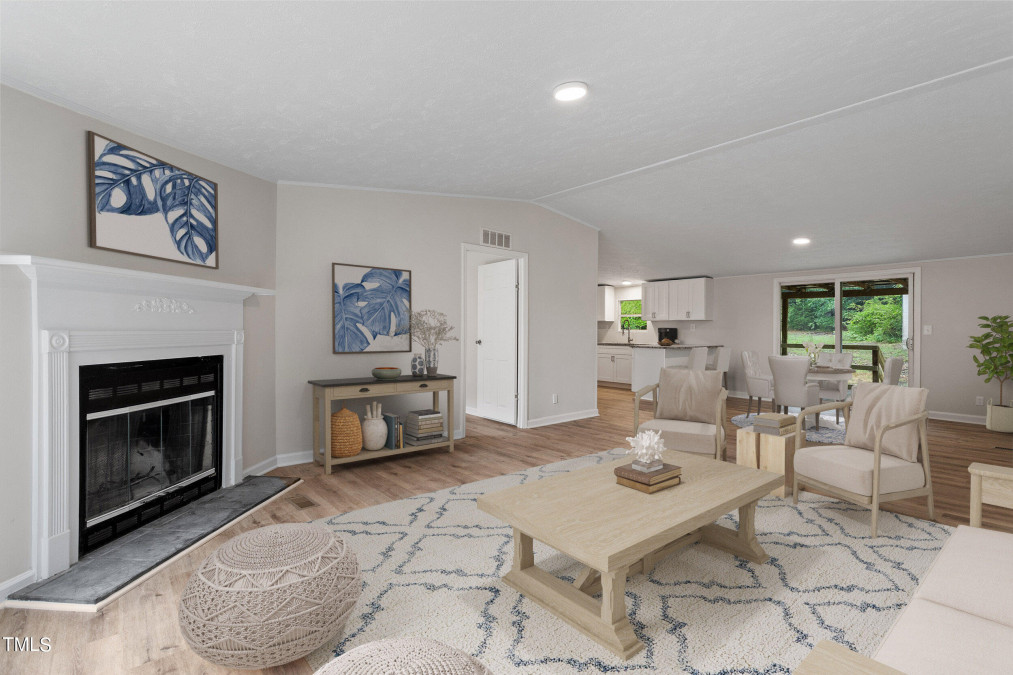
32of55
View All Photos
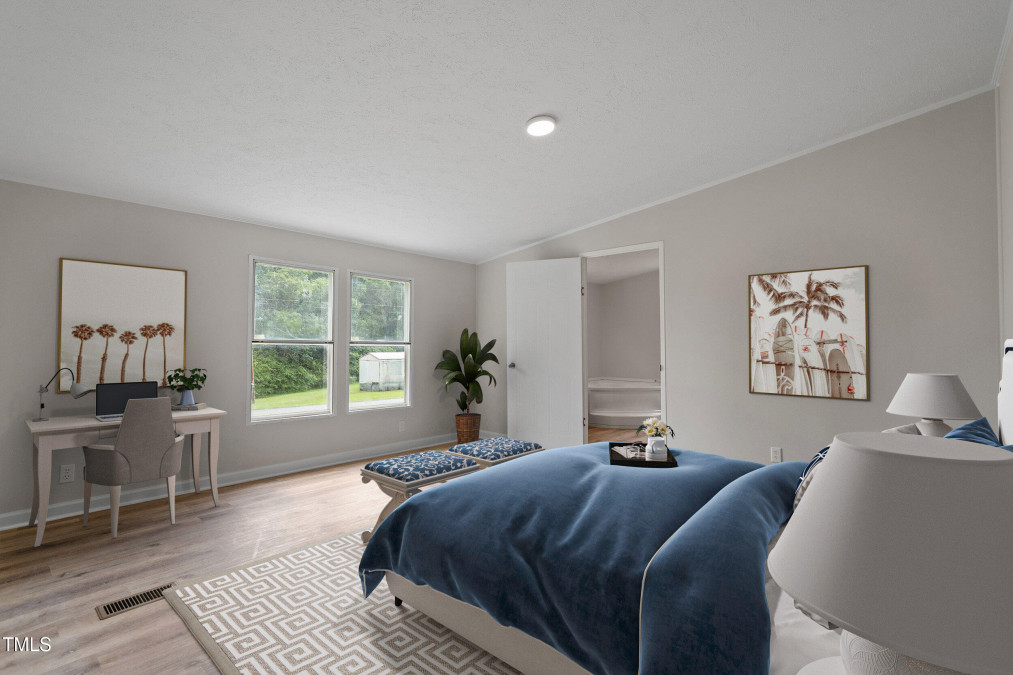
33of55
View All Photos
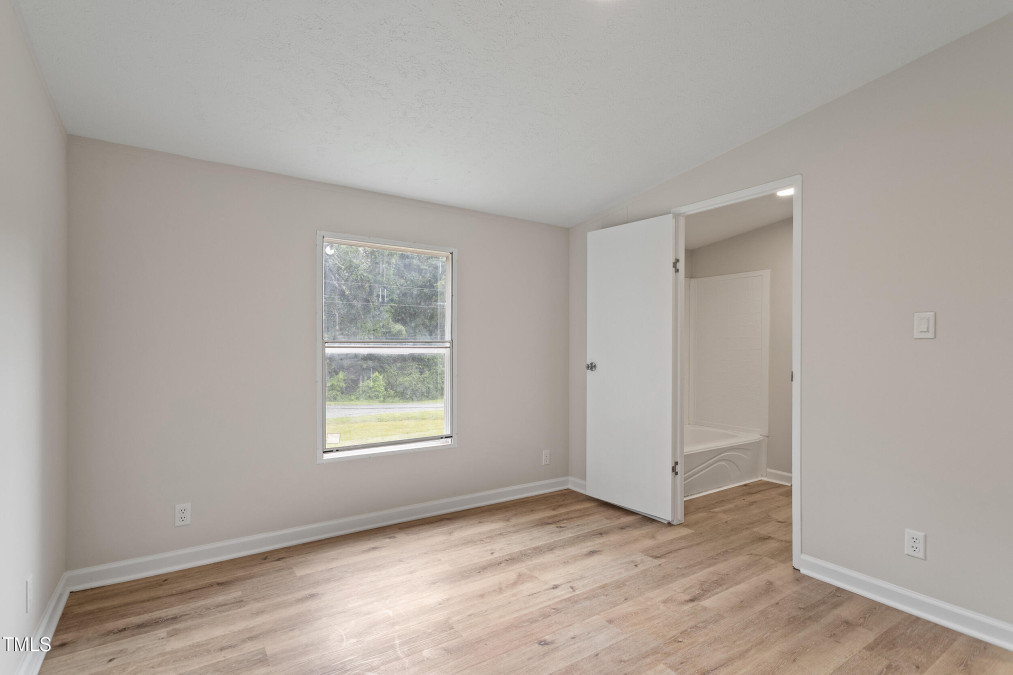
34of55
View All Photos
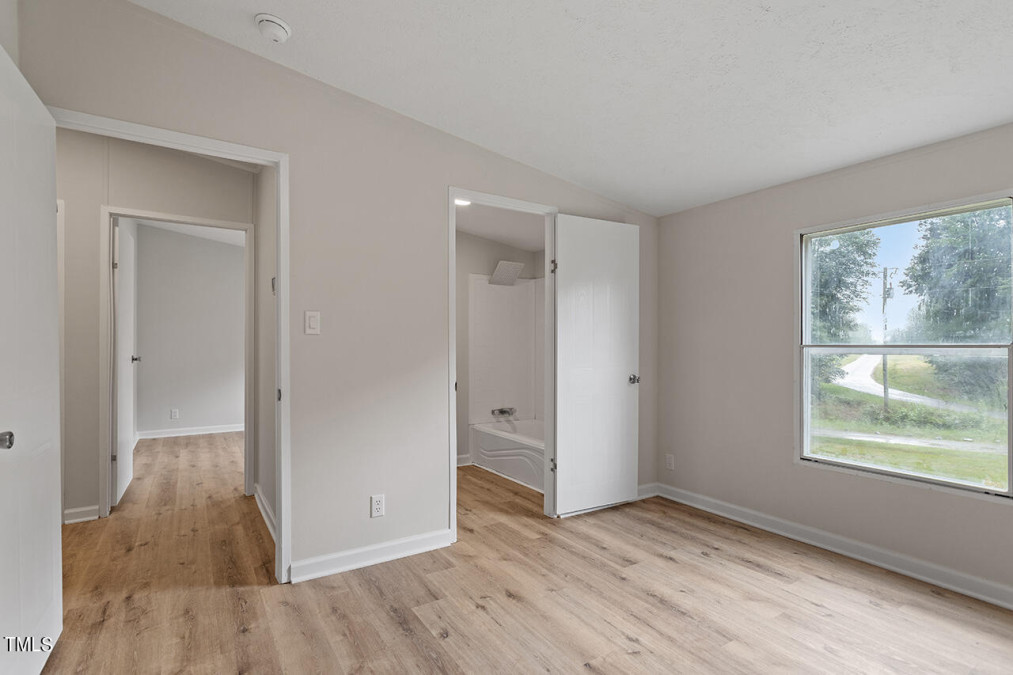
35of55
View All Photos

36of55
View All Photos

37of55
View All Photos

38of55
View All Photos

39of55
View All Photos
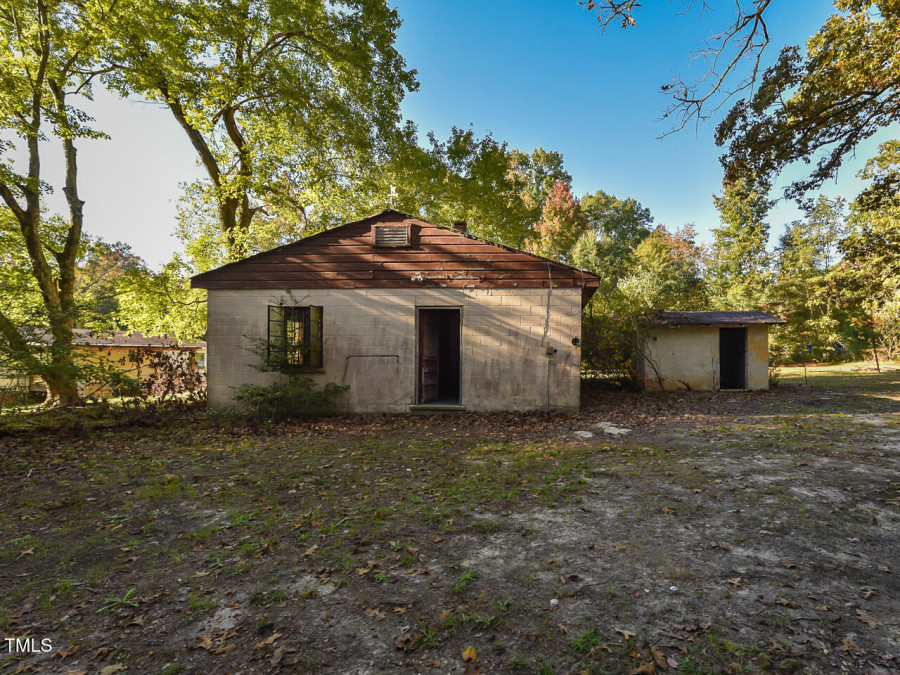
40of55
View All Photos

41of55
View All Photos

42of55
View All Photos
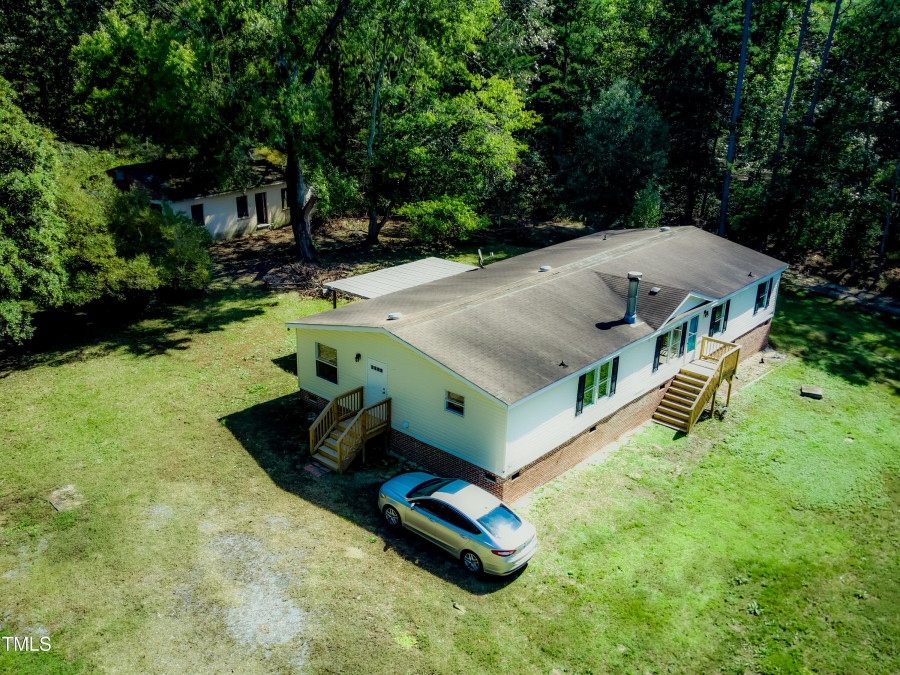
43of55
View All Photos
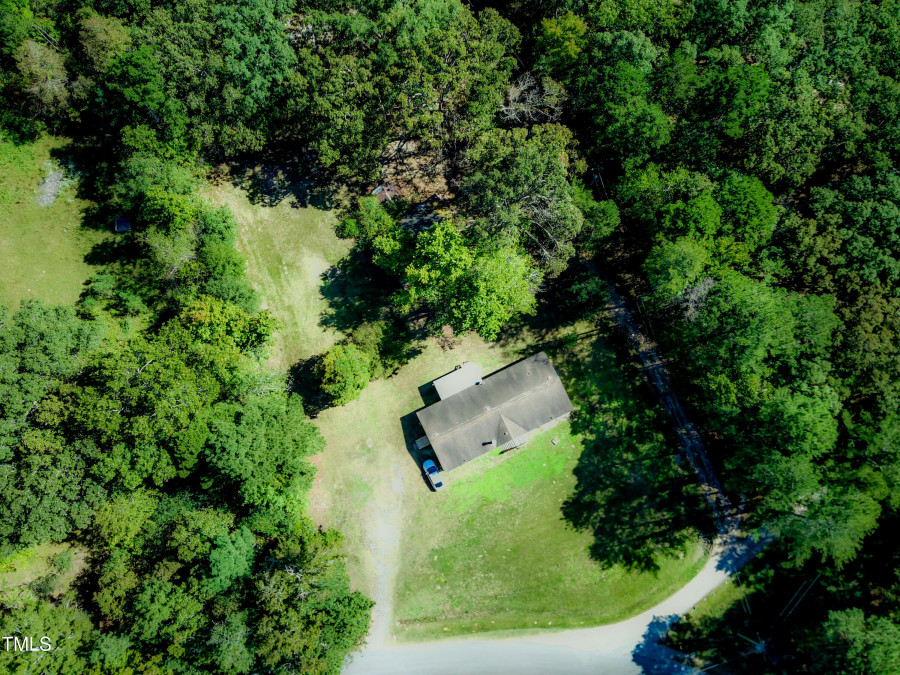
44of55
View All Photos

45of55
View All Photos
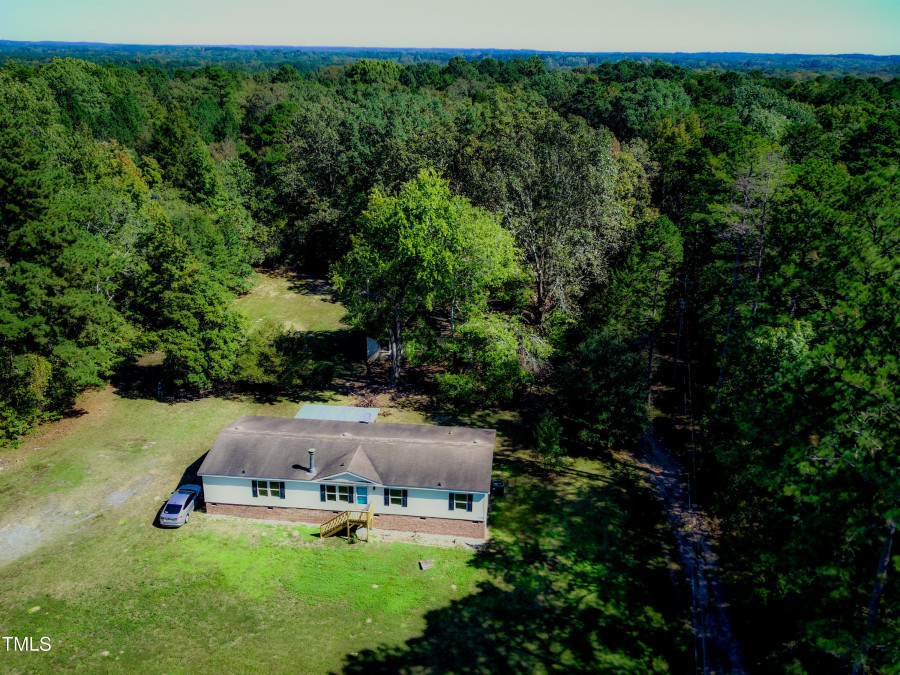
46of55
View All Photos

47of55
View All Photos
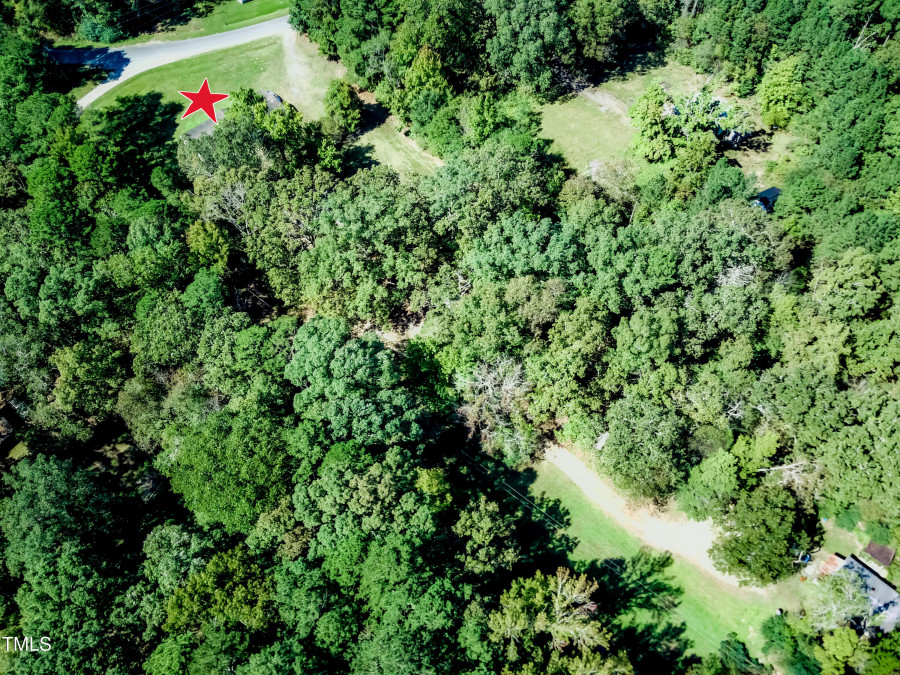
48of55
View All Photos
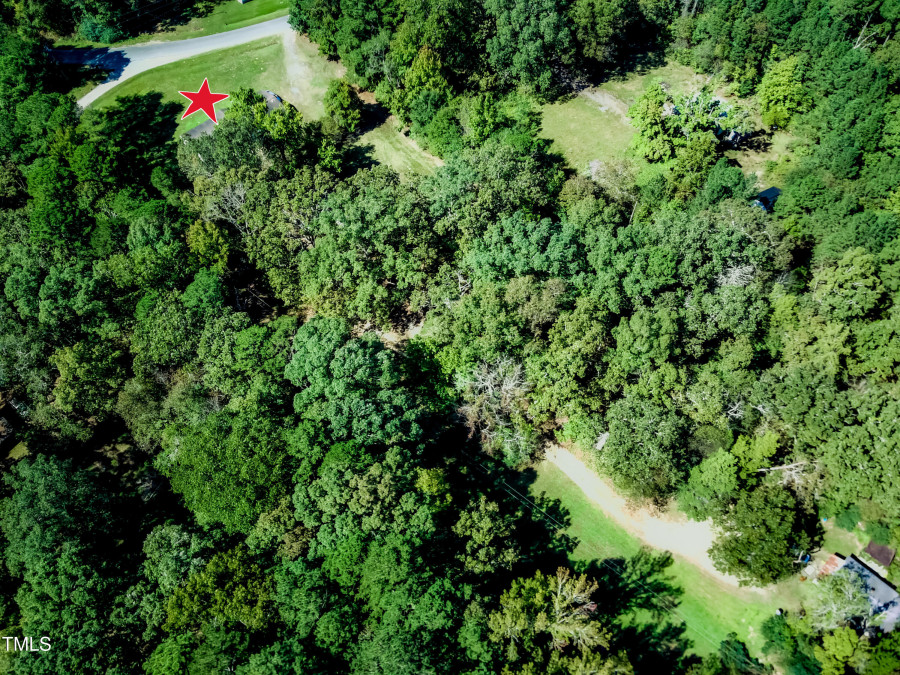
49of55
View All Photos

50of55
View All Photos
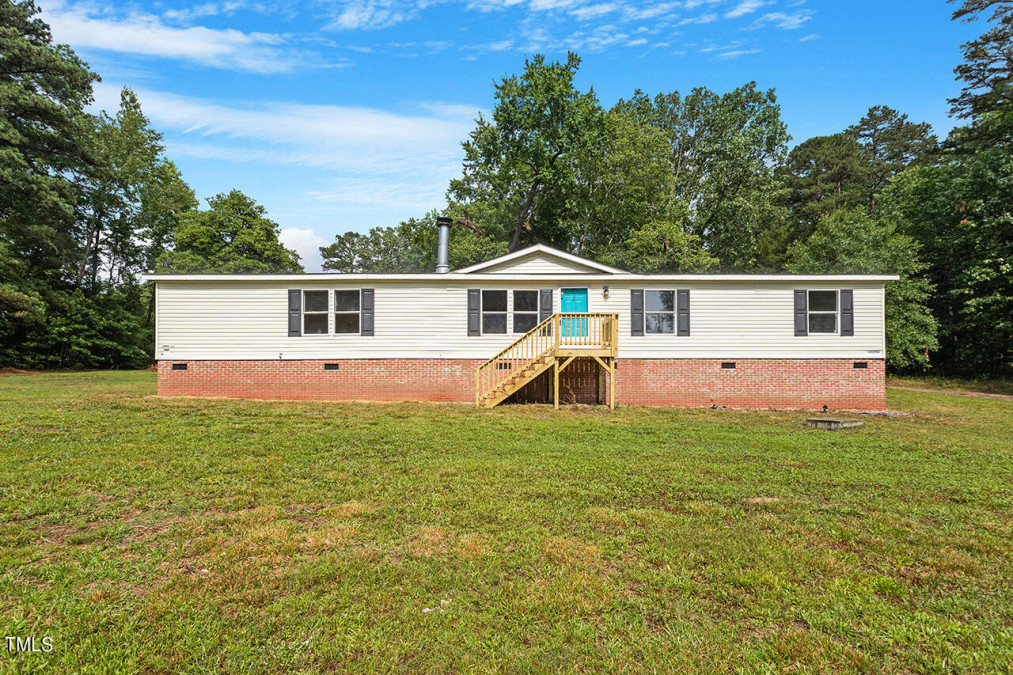
51of55
View All Photos

52of55
View All Photos
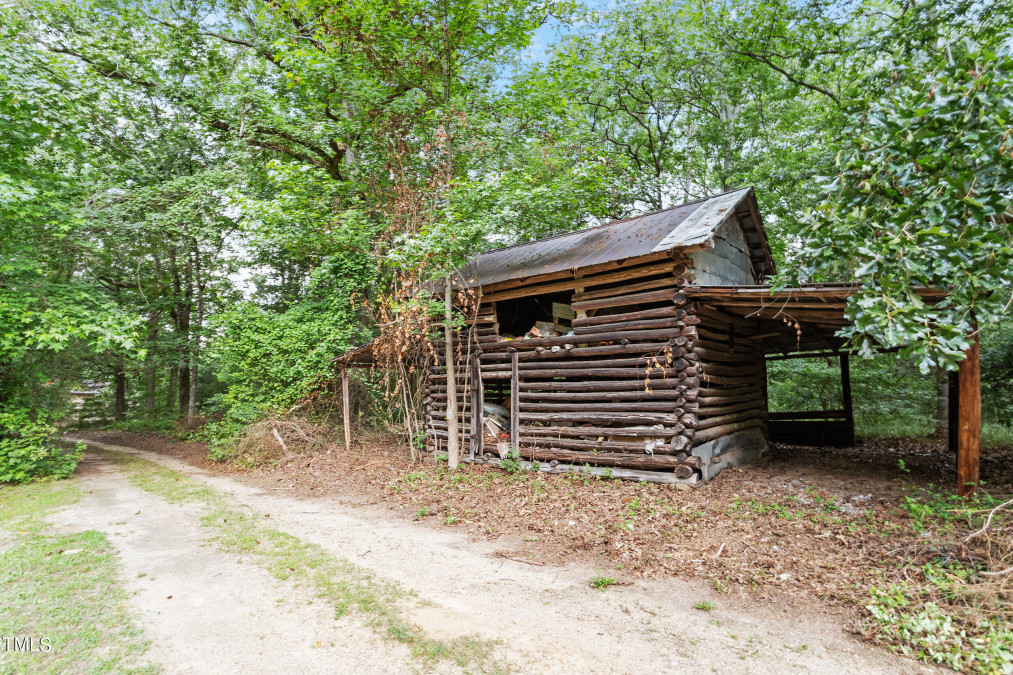
53of55
View All Photos

54of55
View All Photos

55of55
View All Photos

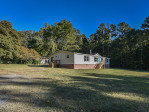

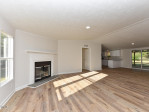
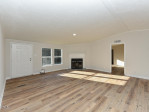


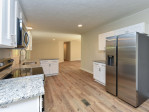
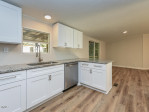




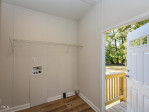
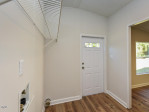
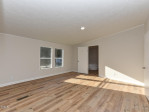


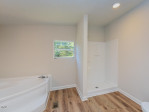
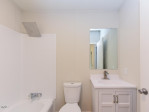
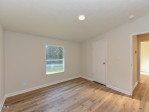

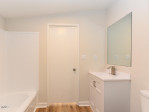

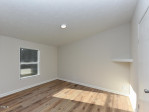
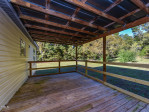
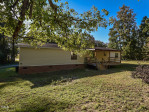
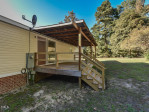
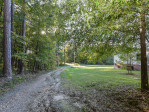






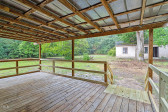
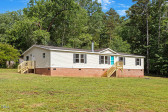
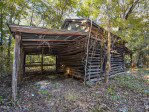
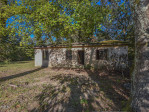

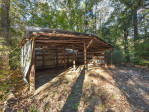
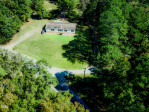


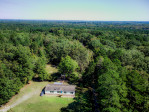

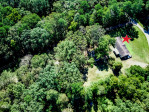


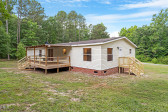

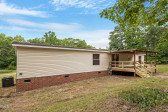

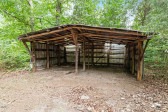
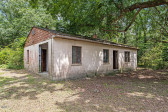
971 Clarence Mckeithen Rd Sanford, NC 27330
- Price $272,000
- Beds 4
- Baths 3.00
- Sq.Ft. 2,108
- Acres 2.06
- Year 2003
- Days 23
- Save
- Social
- Call
Turn Back The Clocks And Fall Back To This Peaceful 2 Acre Setting With Instant Equity - 2 Recent Ap praisals Were Higher. Check Out The Bonus Structures To Refurbish And Over 2000 Sq Ft Of Newly Remodeled Living Space. Split Floor Plan With 4 Br, 3 Ba, & Bonus Is Great For Multi-generational Families. New Lvp Floors, Freshly Painted. No Hoa Or Covenants And Close To Town And Us-1 For Easy Commuting. This Roomy Floor Plan Allows You To Host Friends And Family Indoors While You Cook In Your Brand-new Eat-in-kitchen With Separate Dining Area! Granite Counters, Ss Appliances, & Single Bowl Sink With New Faucet. Or....maybe Step Out Back To Your Covered Deck! Large Closets In Each Room Are Great For Storage. Xtra-large Master Bath W/separate Soaking Tub. New Rain Head Showers Throughout, New Toilets, Vanities, & Light Fixtures. Wood Burning Fp For Cozy Fall/winter Nights. So Much Potential With The Concrete Block Structure, Carport, And Log Building To Make An Office, Workshop, Storage, Home School, Motorcycle Man Cave, She-shed, Kids Club House - You Choose! See Agent Remarks For More Info. Welcome Home!
Home Details
971 Clarence Mckeithen Rd Sanford, NC 27330
- Status Active
- MLS® # 10057668
- Price $272,000
- Listing Date 10-11-2024
- Bedrooms 4
- Bathrooms 3.00
- Full Baths 3
- Square Footage 2,108
- Acres 2.06
- Year Built 2003
- Type Residential
- Sub-Type Manufactured On Land
Community Information For 971 Clarence Mckeithen Rd Sanford, NC 27330
School Information
- Elementary Chatham Js Waters
- Middle Chatham J S Waters
- Higher Chatham Chatham Central
Amenities For 971 Clarence Mckeithen Rd Sanford, NC 27330
- Garages Gravel
Interior
- Interior Features Eat-in Kitchen, Entrance Foyer, Granite Counters, Soaking Tub, Walk-In Closet(s)
- Appliances Dishwasher, electric Range, microwave, refrigerator
- Heating Electric, forced Air
- Cooling Central Air, Electric
- Fireplace Yes
- # of Fireplaces 1
- Fireplace Features Wood Burning
Exterior
- Exterior Vinyl Siding
- Roof Shingle
- Foundation Brick/Mortar
Additional Information
- Date Listed October 11th, 2024
- Styles Ranch
Listing Details
- Listing Office Northside Realty Inc.
- Listing Phone 919-784-0101
Financials
- $/SqFt $129
Description Of 971 Clarence Mckeithen Rd Sanford, NC 27330
Turn back the clocks and fall back to this peaceful 2 acre setting with instant equity - 2 recent appraisals were higher. Check out the bonus structures to refurbish and over 2000 sq ft of newly remodeled living space. Split floor plan with 4 br, 3 ba, & bonus is great for multi-generational families. New lvp floors, freshly painted. No hoa or covenants and close to town and us-1 for easy commuting. This roomy floor plan allows you to host friends and family indoors while you cook in your brand-new eat-in-kitchen with separate dining area! granite counters, ss appliances, & single bowl sink with new faucet. Or....Maybe step out back to your covered deck! large closets in each room are great for storage. Xtra-large master bath w/separate soaking tub. New rain head showers throughout, new toilets, vanities, & light fixtures. Wood burning fp for cozy fall/winter nights. So much potential with the concrete block structure, carport, and log building to make an office, workshop, storage, home school, motorcycle man cave, she-shed, kids club house - you choose! see agent remarks for more info. Welcome home!
Interested in 971 Clarence Mckeithen Rd Sanford, NC 27330 ?
Request a Showing
Mortgage Calculator For 971 Clarence Mckeithen Rd Sanford, NC 27330
This beautiful 4 beds 3.00 baths home is located at 971 Clarence Mckeithen Rd Sanford, NC 27330 and is listed for $272,000. The home was built in 2003, contains 2108 sqft of living space, and sits on a 2.06 acre lot. This Residential home is priced at $129 per square foot and has been on the market since November 04th, 2024. with sqft of living space.
If you'd like to request more information on 971 Clarence Mckeithen Rd Sanford, NC 27330, please call us at 919-249-8536 or contact us so that we can assist you in your real estate search. To find similar homes like 971 Clarence Mckeithen Rd Sanford, NC 27330, you can find other homes for sale in Sanford, or 27330 click the highlighted links, or please feel free to use our website to continue your home search!
Schools
WALKING AND TRANSPORTATION
Home Details
971 Clarence Mckeithen Rd Sanford, NC 27330
- Status Active
- MLS® # 10057668
- Price $272,000
- Listing Date 10-11-2024
- Bedrooms 4
- Bathrooms 3.00
- Full Baths 3
- Square Footage 2,108
- Acres 2.06
- Year Built 2003
- Type Residential
- Sub-Type Manufactured On Land
Community Information For 971 Clarence Mckeithen Rd Sanford, NC 27330
School Information
- Elementary Chatham Js Waters
- Middle Chatham J S Waters
- Higher Chatham Chatham Central
Amenities For 971 Clarence Mckeithen Rd Sanford, NC 27330
- Garages Gravel
Interior
- Interior Features Eat-in Kitchen, Entrance Foyer, Granite Counters, Soaking Tub, Walk-In Closet(s)
- Appliances Dishwasher, electric Range, microwave, refrigerator
- Heating Electric, forced Air
- Cooling Central Air, Electric
- Fireplace Yes
- # of Fireplaces 1
- Fireplace Features Wood Burning
Exterior
- Exterior Vinyl Siding
- Roof Shingle
- Foundation Brick/Mortar
Additional Information
- Date Listed October 11th, 2024
- Styles Ranch
Listing Details
- Listing Office Northside Realty Inc.
- Listing Phone 919-784-0101
Financials
- $/SqFt $129
Homes Similar to 971 Clarence Mckeithen Rd Sanford, NC 27330
-
$287,990ACTIVE3 Bed3 Bath1,634 Sqft0.06 Acres
-
$285,990ACTIVE3 Bed3 Bath1,801 Sqft0.06 Acres
-
$270,990ACTIVE3 Bed3 Bath1,416 Sqft0.07 Acres
-
$255,000ACTIVE4 Bed3 Bath1,836 Sqft-- Acres
-
$305,000ACTIVE3 Bed1 Bath1,529 Sqft0.43 Acres
-
$269,000ACTIVE3 Bed3 Bath1,429 Sqft0.07 Acres
-
$282,990ACTIVE3 Bed3 Bath1,429 Sqft0.05 Acres
-
$270,490ACTIVE3 Bed3 Bath1,416 Sqft0.05 Acres
-
$282,990ACTIVE3 Bed3 Bath1,429 Sqft0.05 Acres
View in person

Ask a Question About This Listing
Find out about this property

Share This Property
971 Clarence Mckeithen Rd Sanford, NC 27330
MLS® #: 10057668
Call Inquiry




