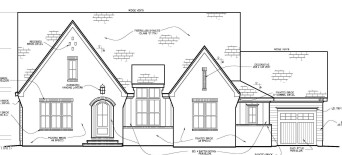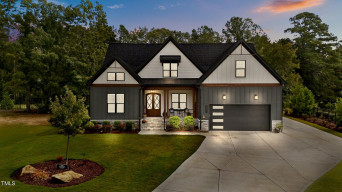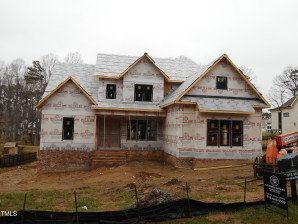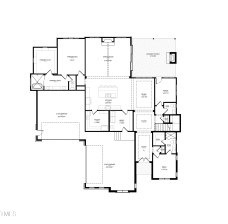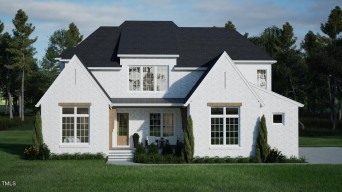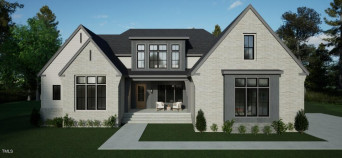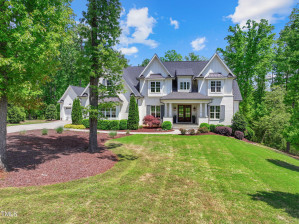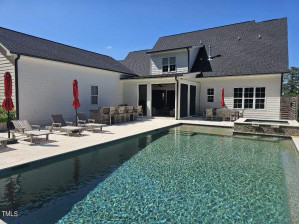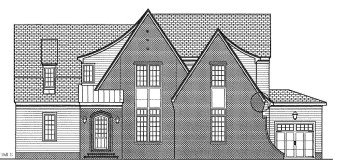1001 Harrison Ridge Rd
Wake Forest, NC 27587
- Price $1,400,000
- Beds 4
- Baths 4.00
- Sq.Ft. 3,670
- Acres 0.69
- Year 2024
- DOM 82 Days
- Save
- Social
- Call
- Details
- Location
- Streetview
- Wake Forest
- Prescott Manor
- Similar Homes
- 27587
- Calculator
- Share
- Save
- Ask a Question
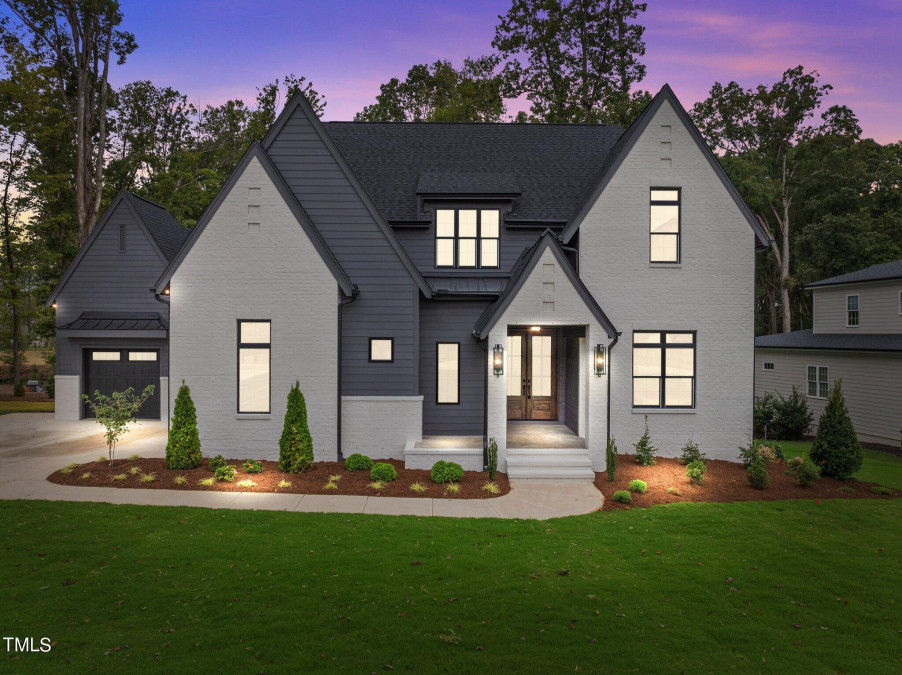
1of45
View All Photos

2of45
View All Photos
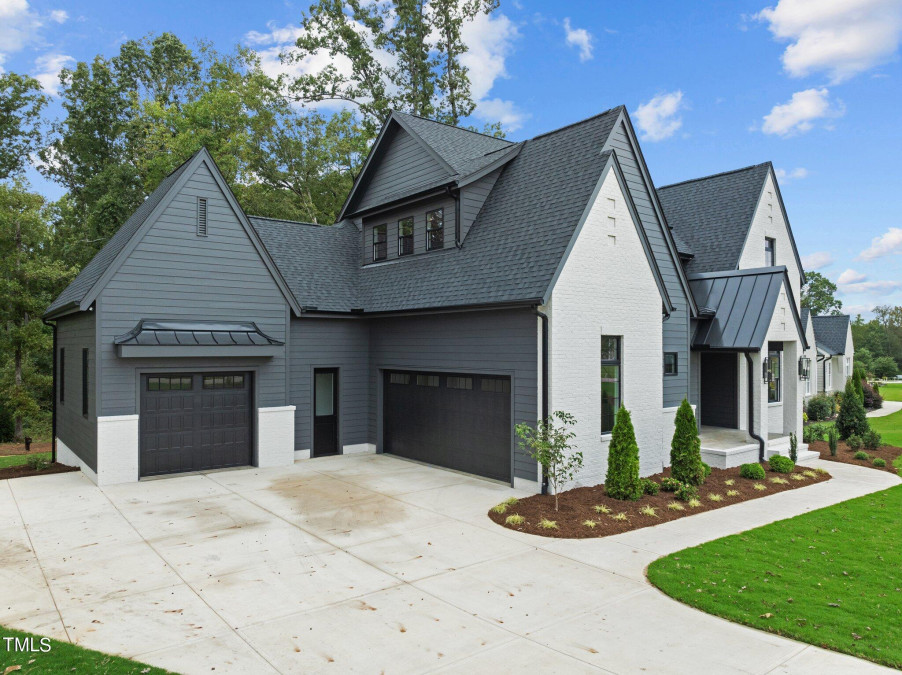
3of45
View All Photos

4of45
View All Photos
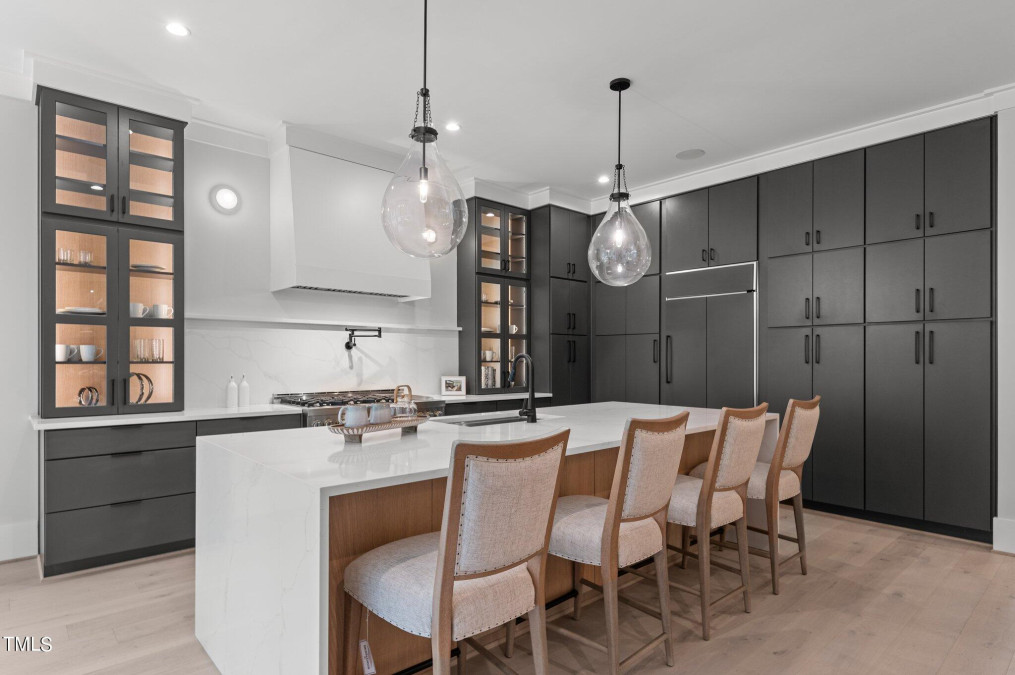
5of45
View All Photos

6of45
View All Photos
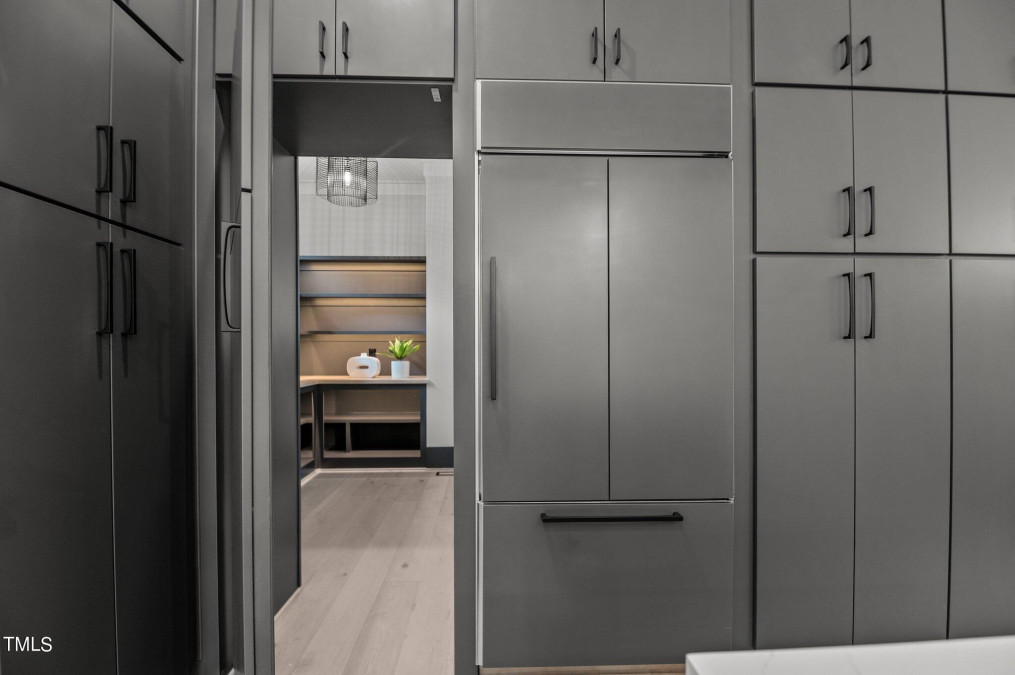
7of45
View All Photos

8of45
View All Photos
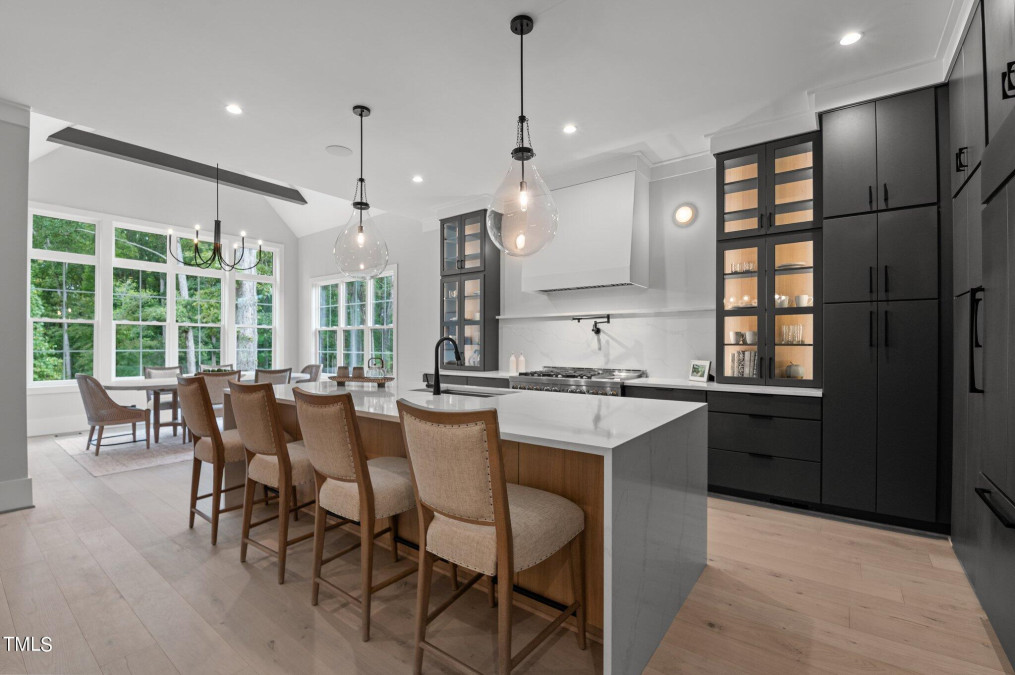
9of45
View All Photos
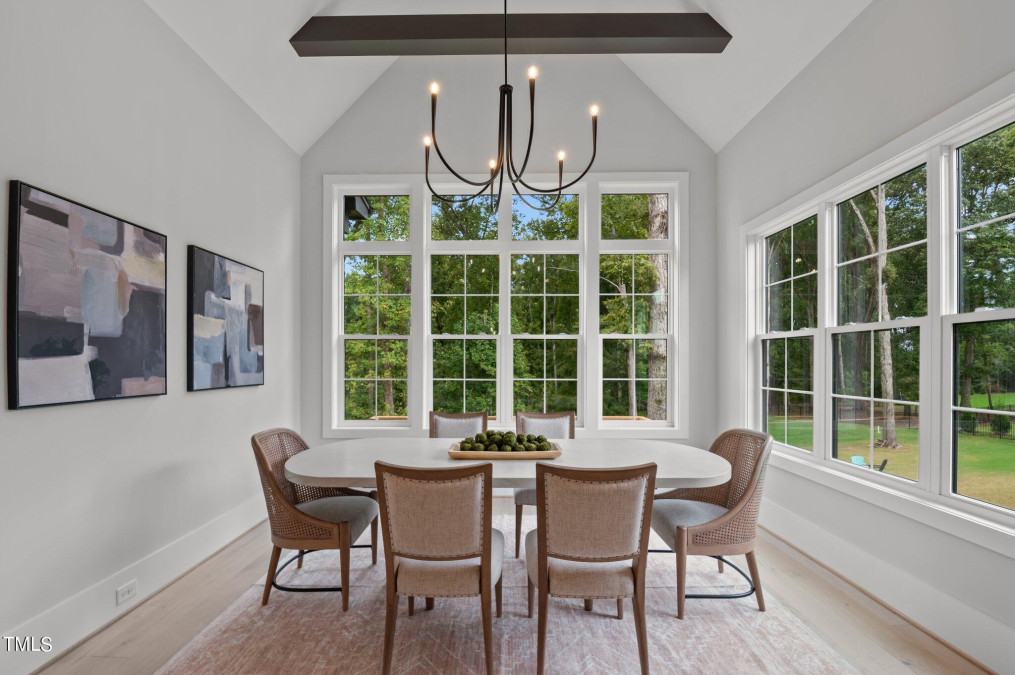
10of45
View All Photos
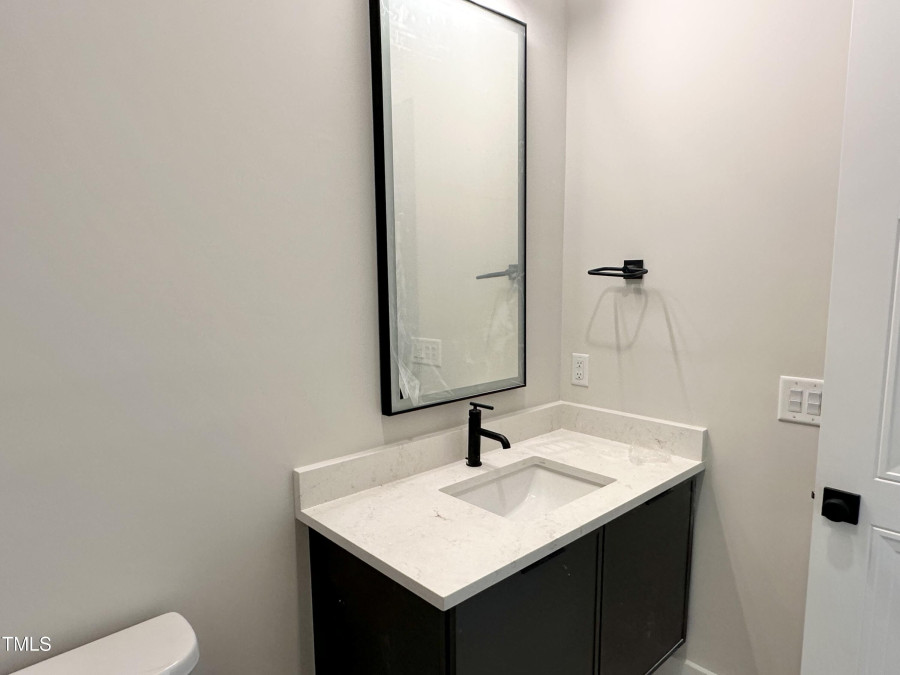
11of45
View All Photos

12of45
View All Photos
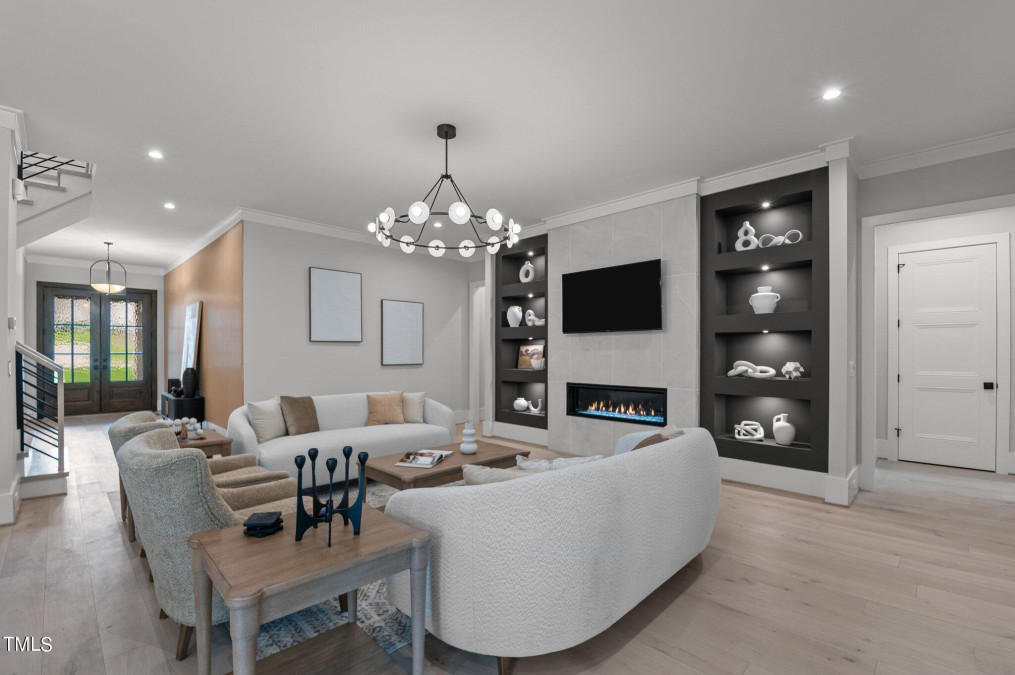
13of45
View All Photos

14of45
View All Photos

15of45
View All Photos
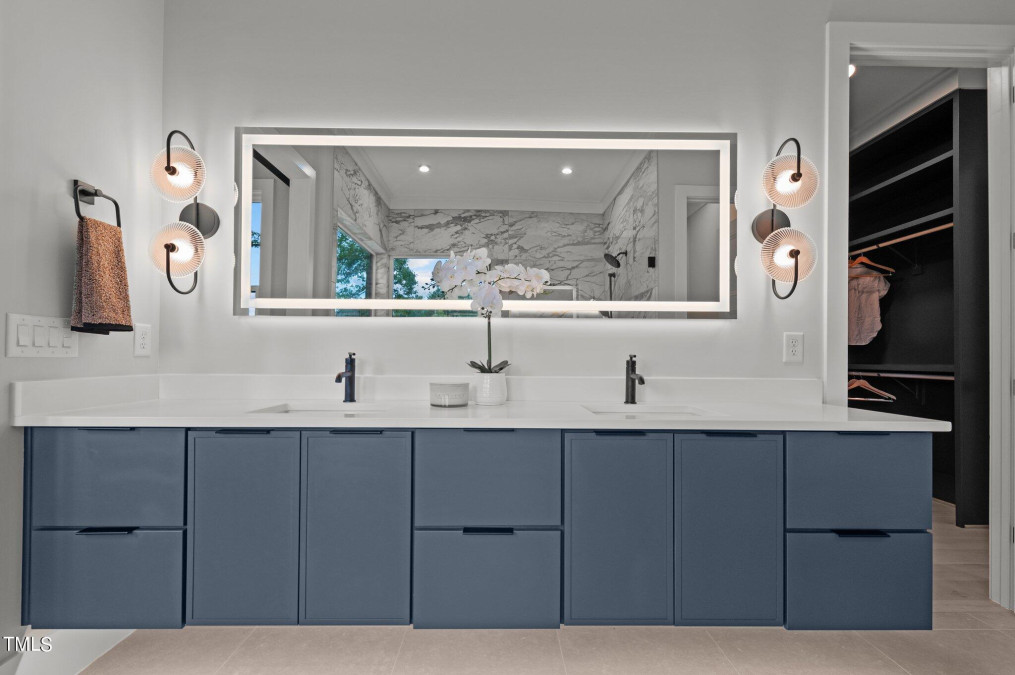
16of45
View All Photos

17of45
View All Photos

18of45
View All Photos

19of45
View All Photos
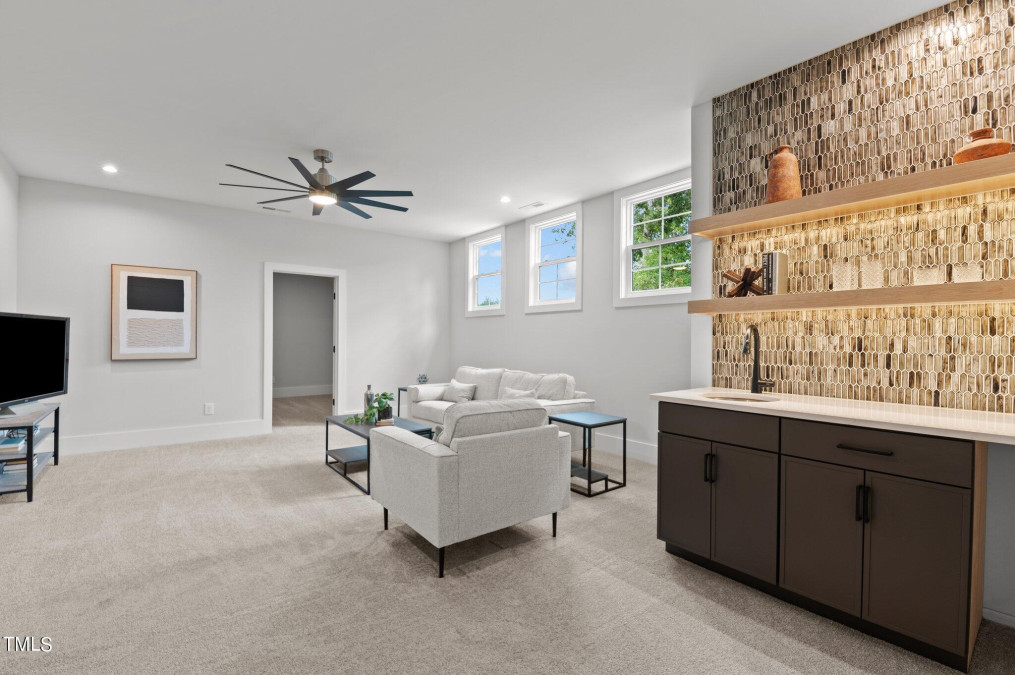
20of45
View All Photos

21of45
View All Photos
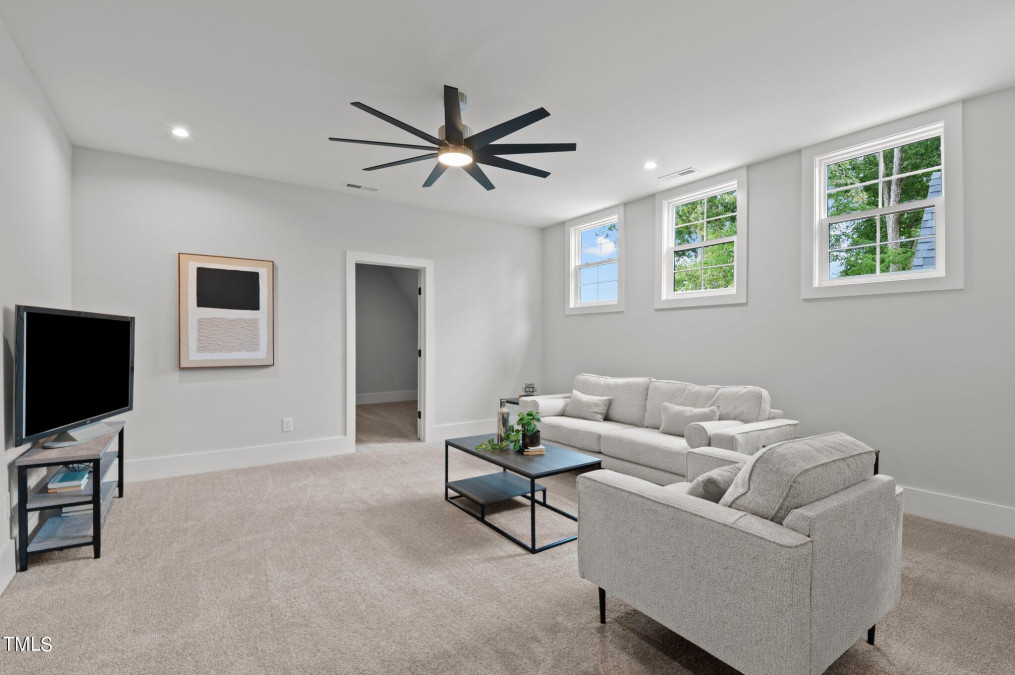
22of45
View All Photos

23of45
View All Photos
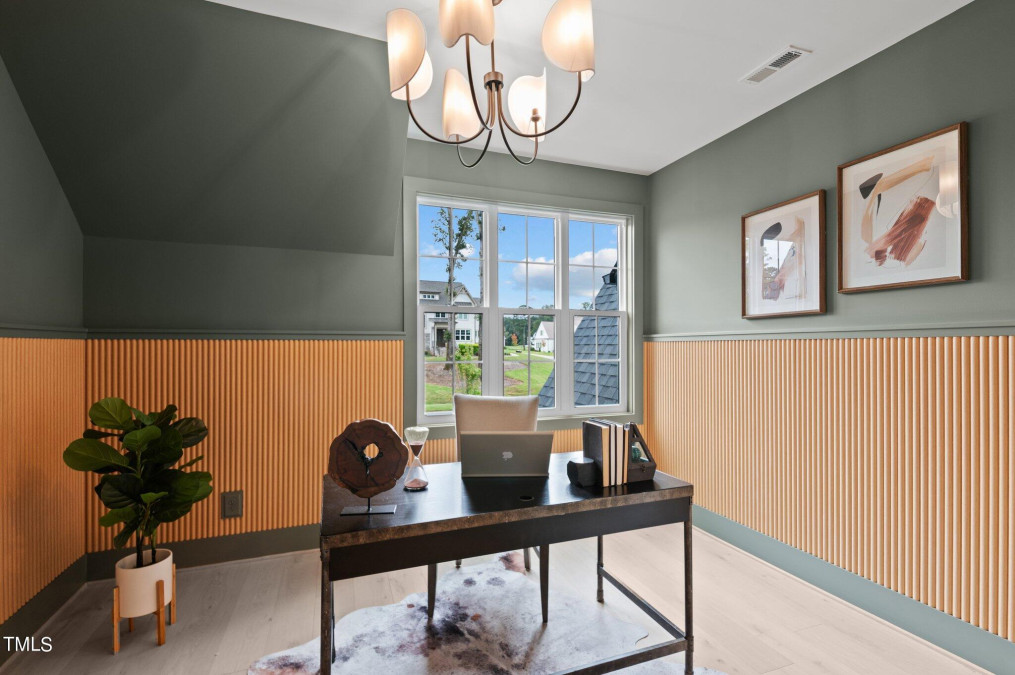
24of45
View All Photos

25of45
View All Photos
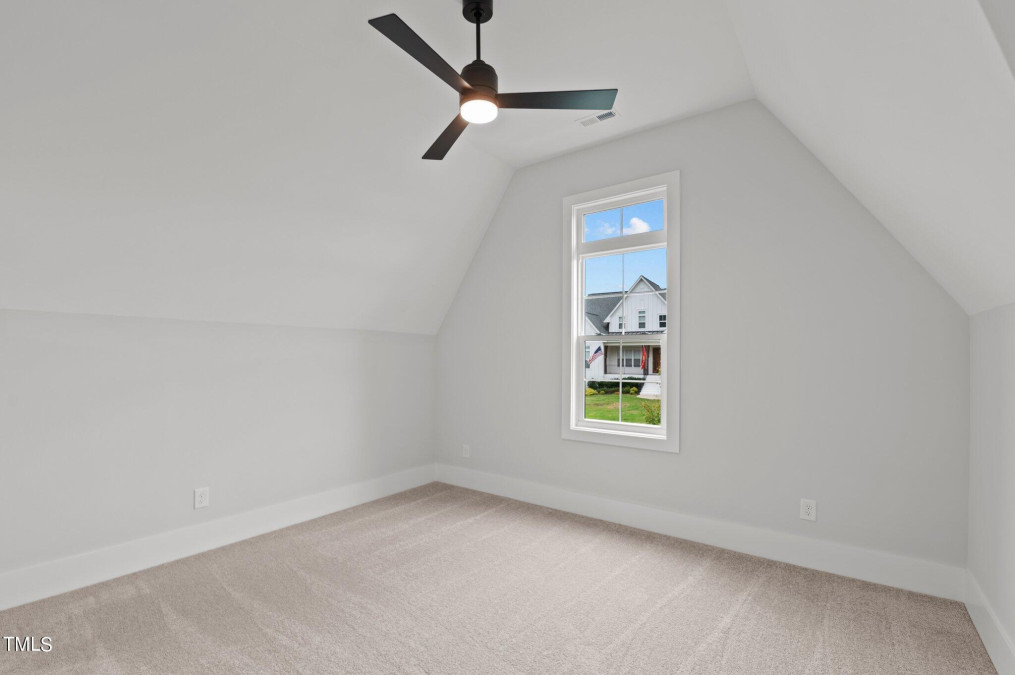
26of45
View All Photos

27of45
View All Photos

28of45
View All Photos
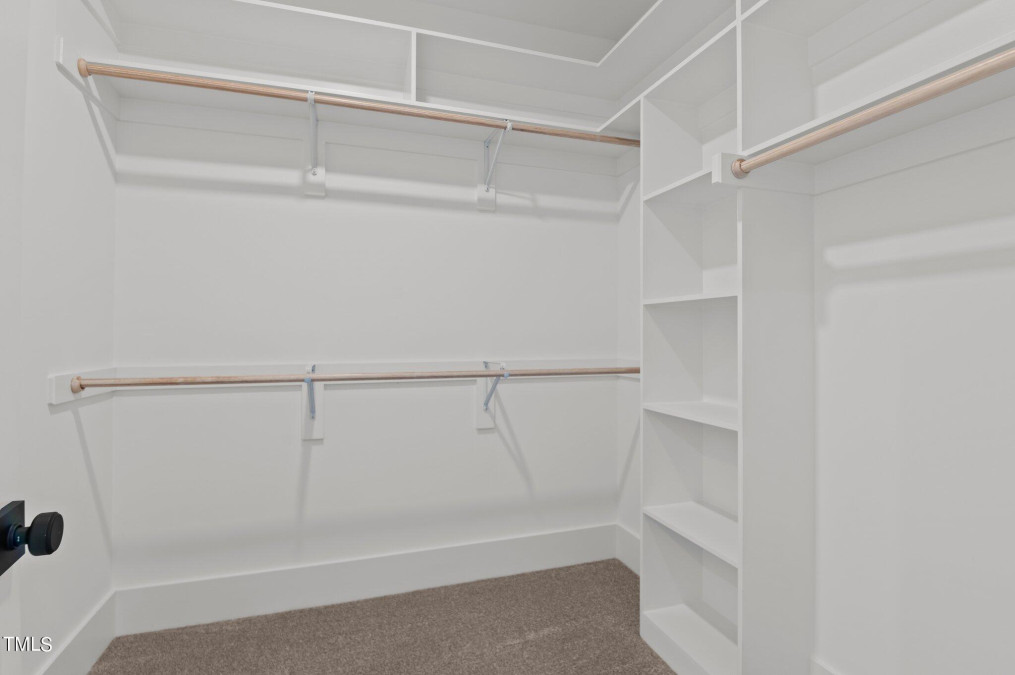
29of45
View All Photos
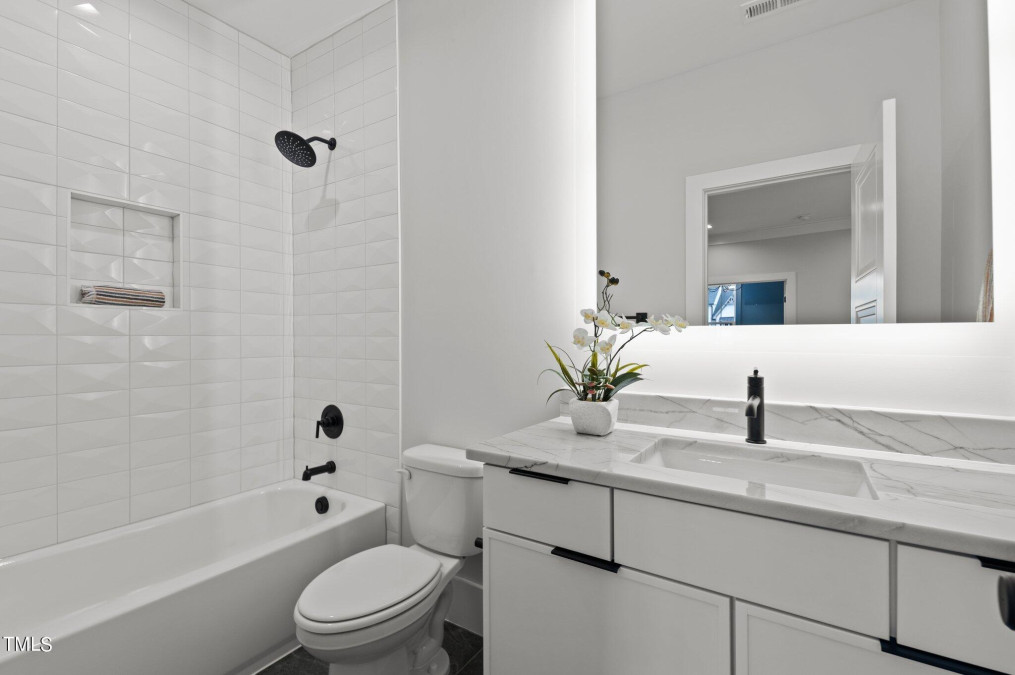
30of45
View All Photos
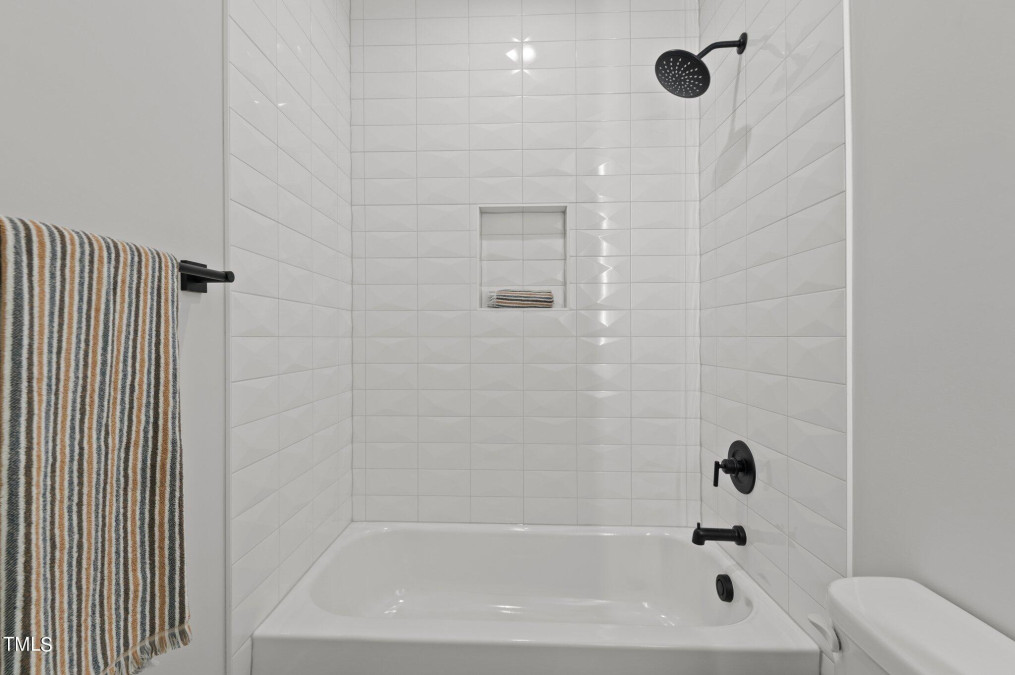
31of45
View All Photos
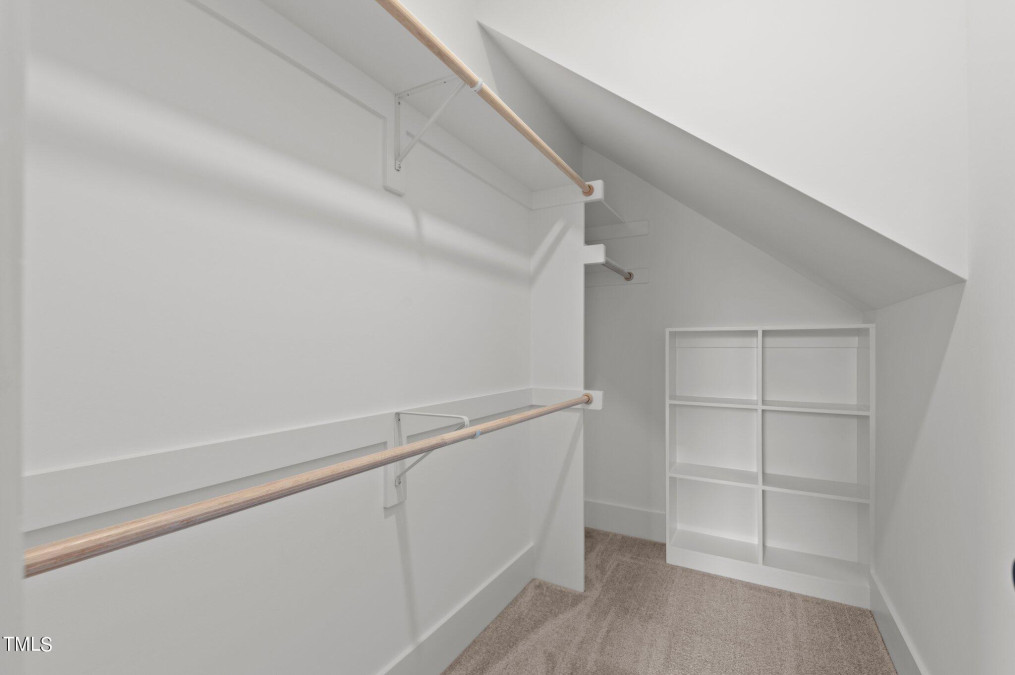
32of45
View All Photos
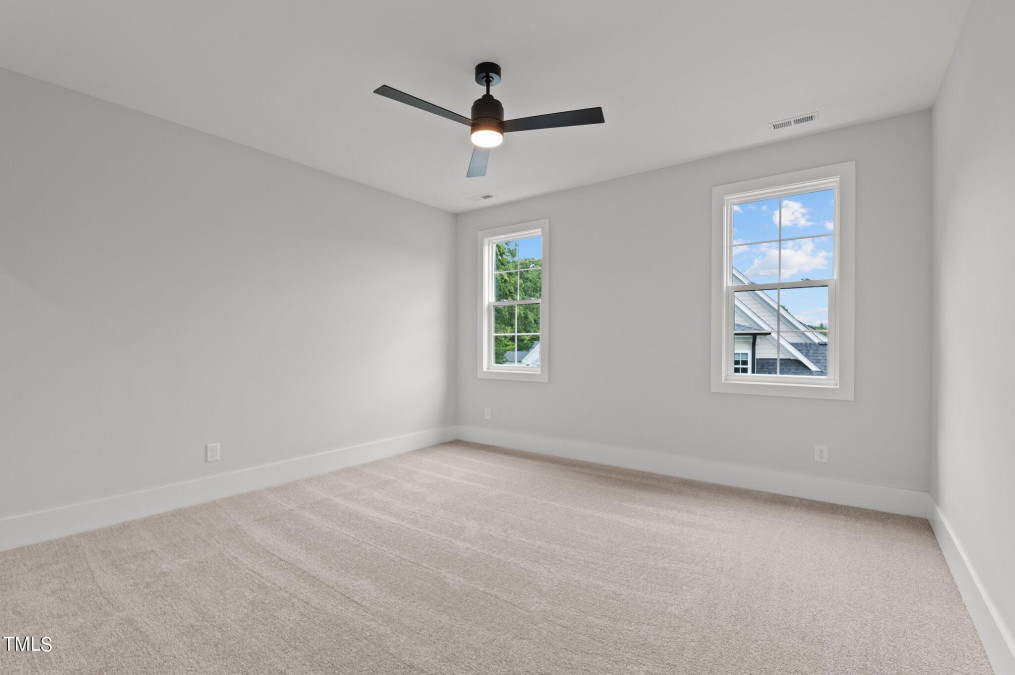
33of45
View All Photos
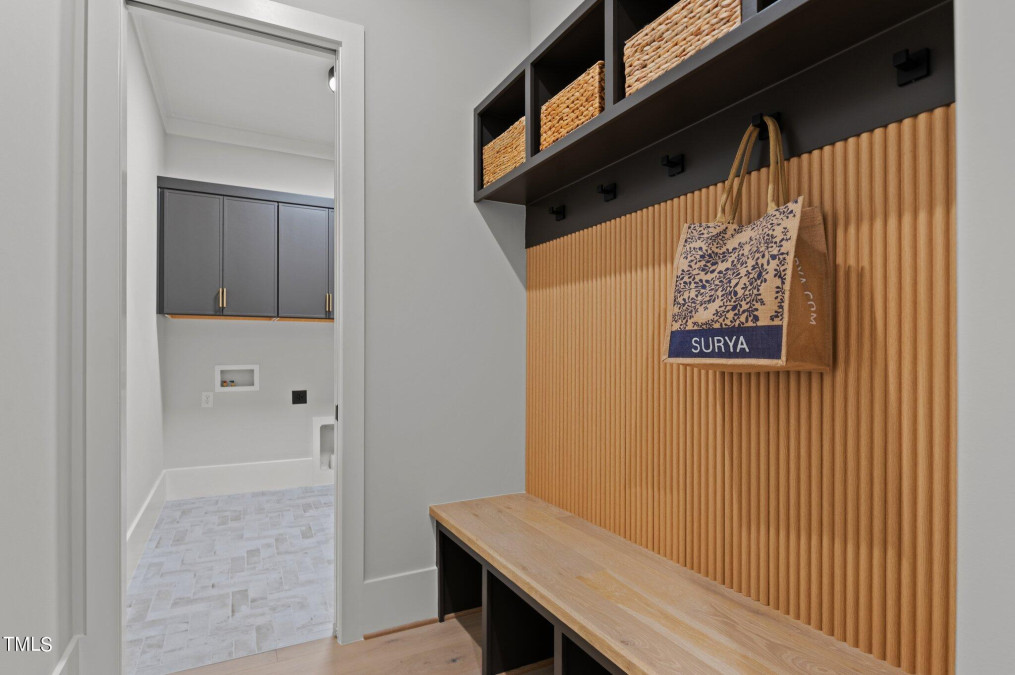
34of45
View All Photos
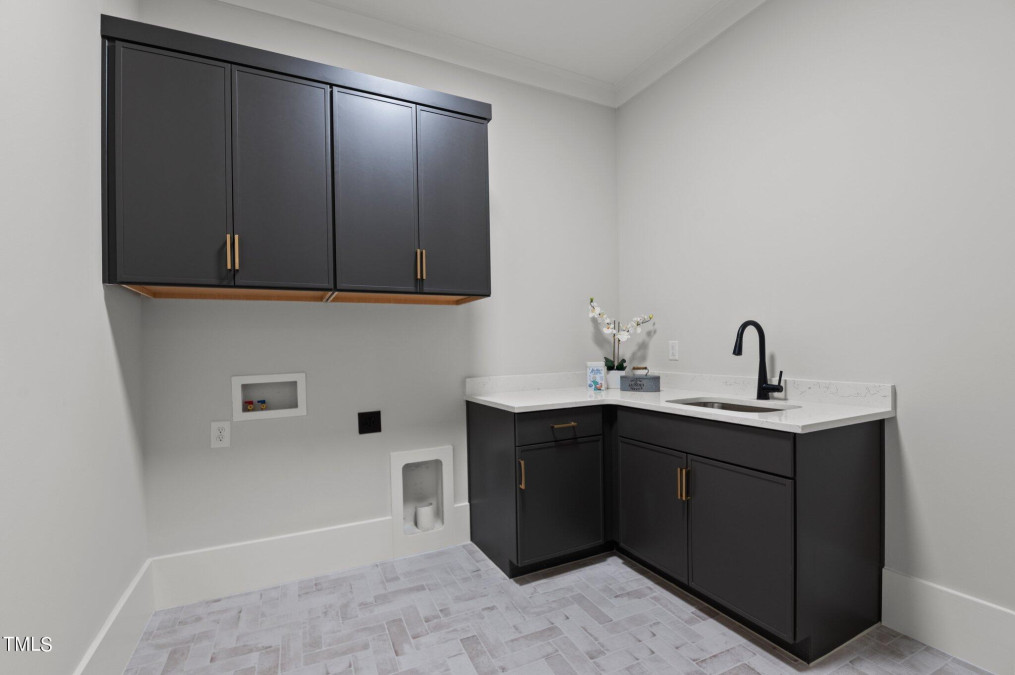
35of45
View All Photos
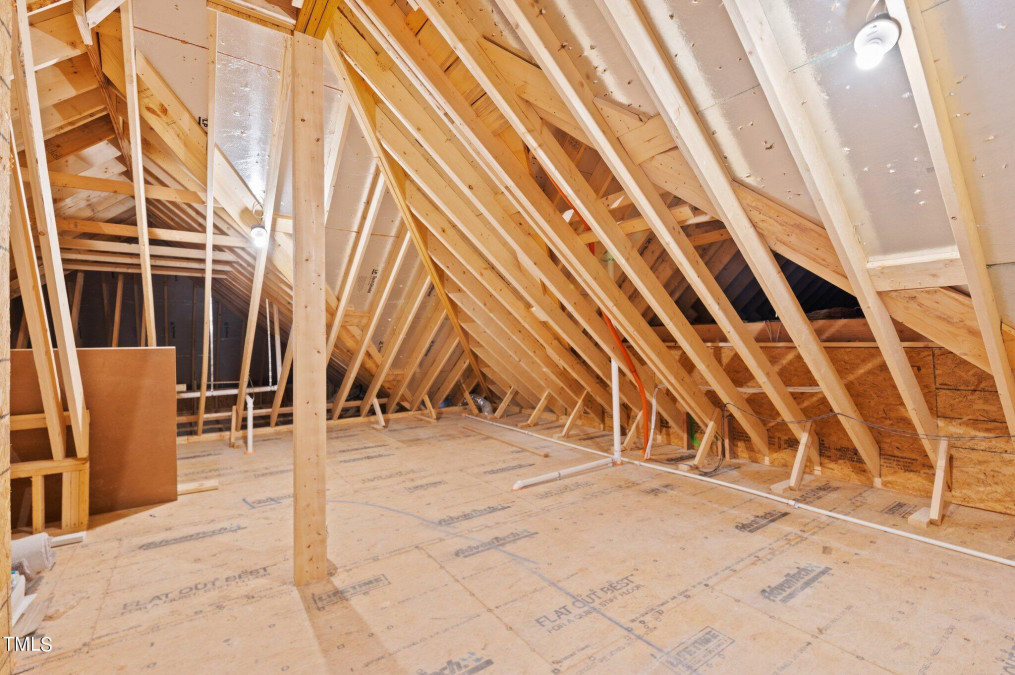
36of45
View All Photos
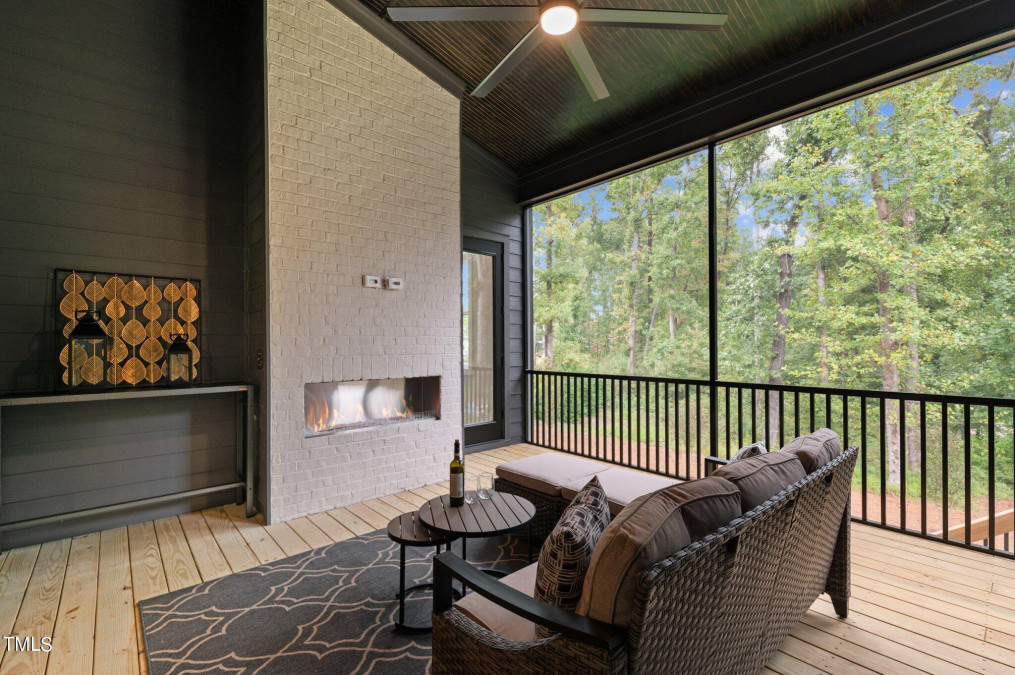
37of45
View All Photos
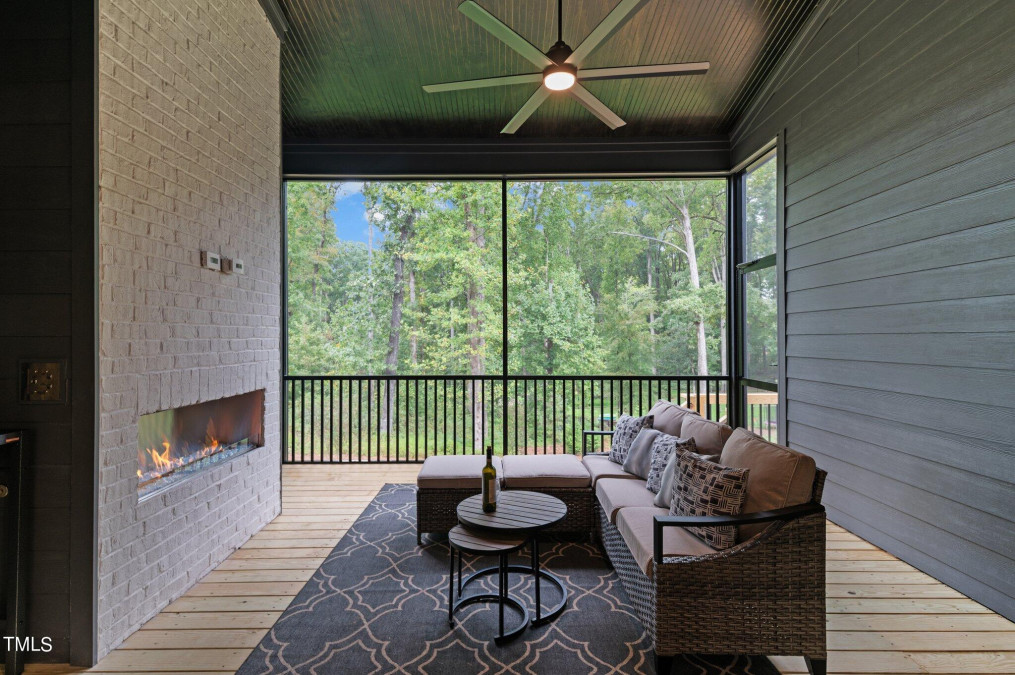
38of45
View All Photos
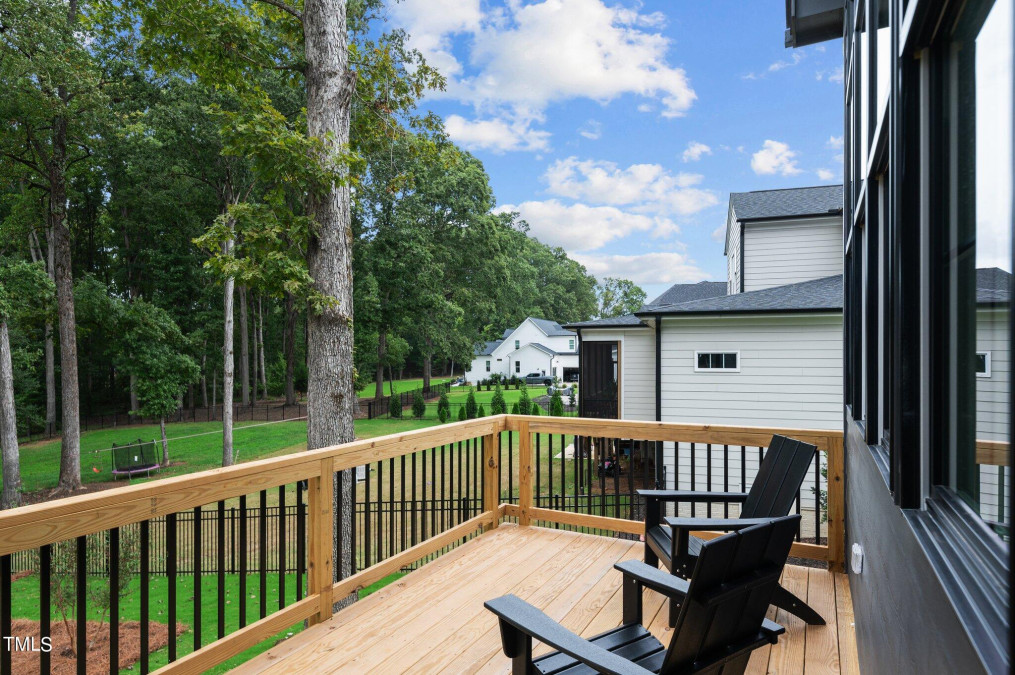
39of45
View All Photos
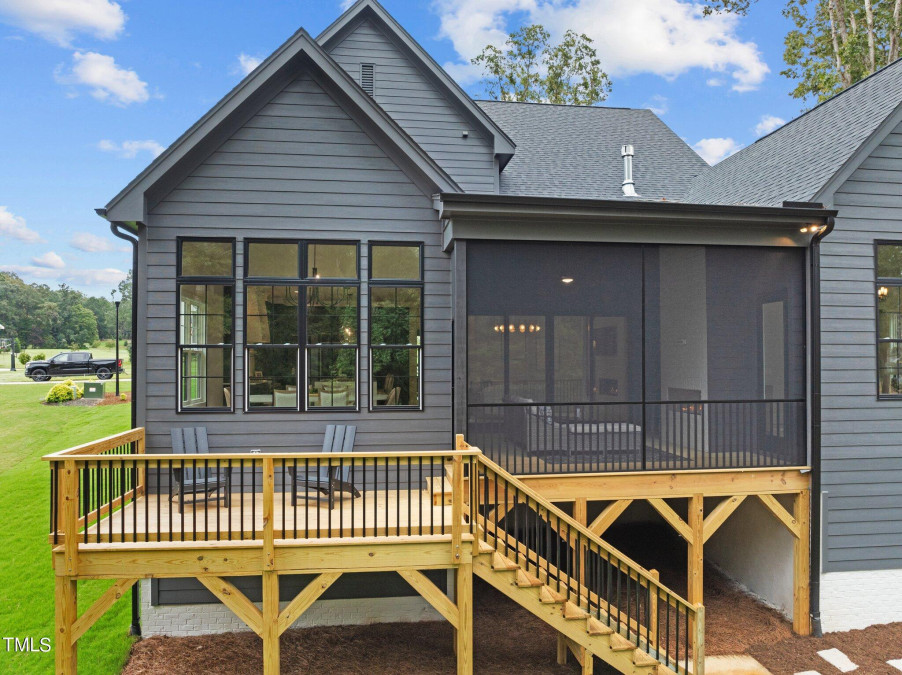
40of45
View All Photos
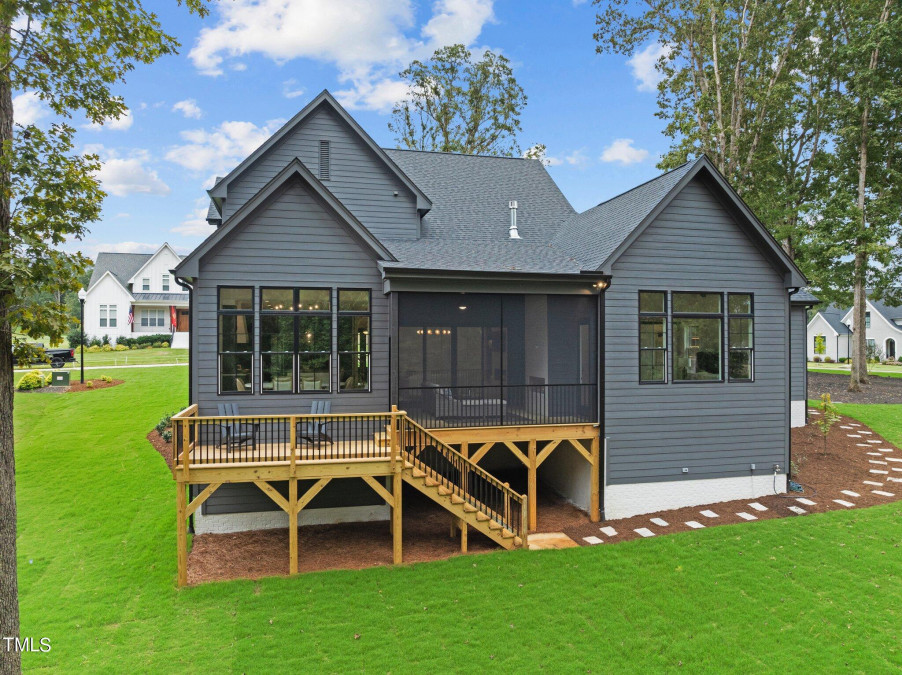
41of45
View All Photos
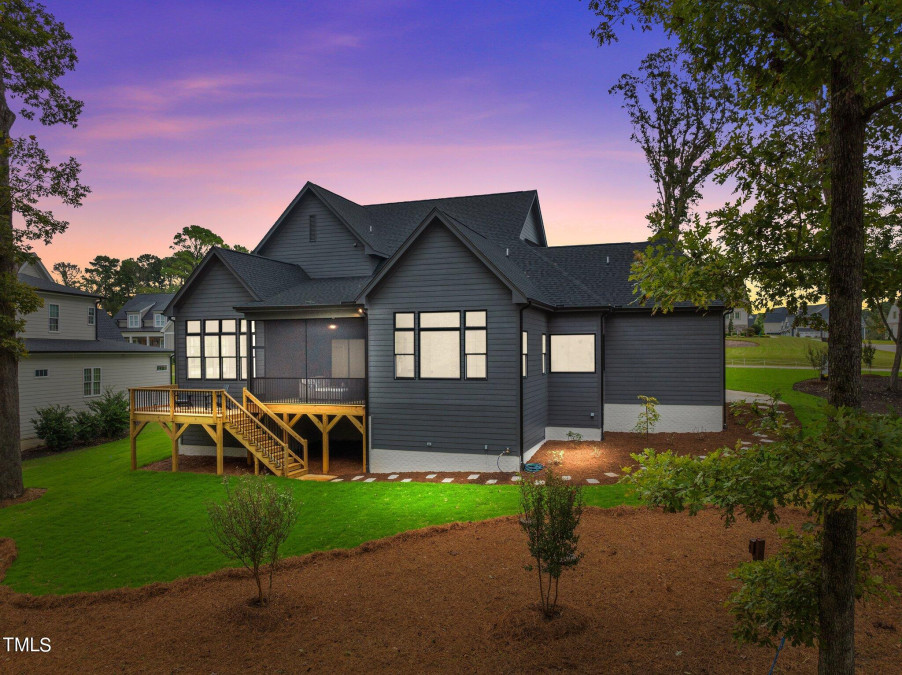
42of45
View All Photos
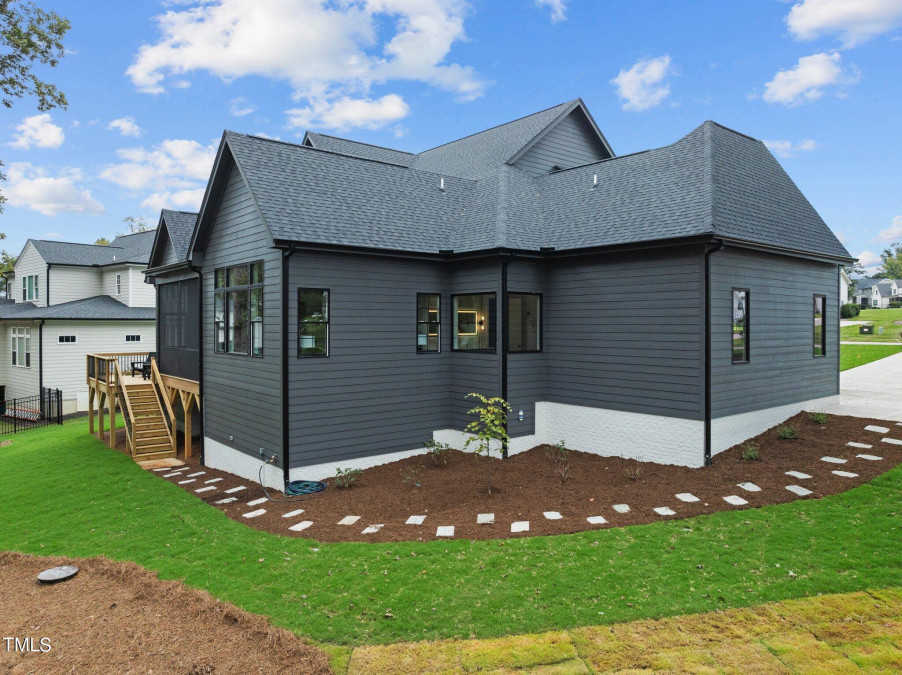
43of45
View All Photos
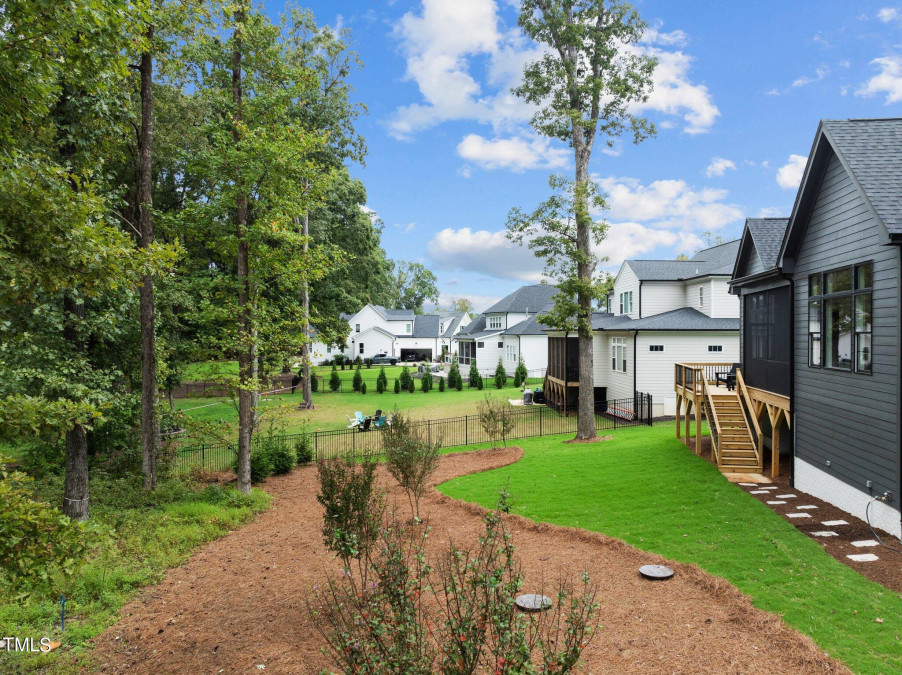
44of45
View All Photos
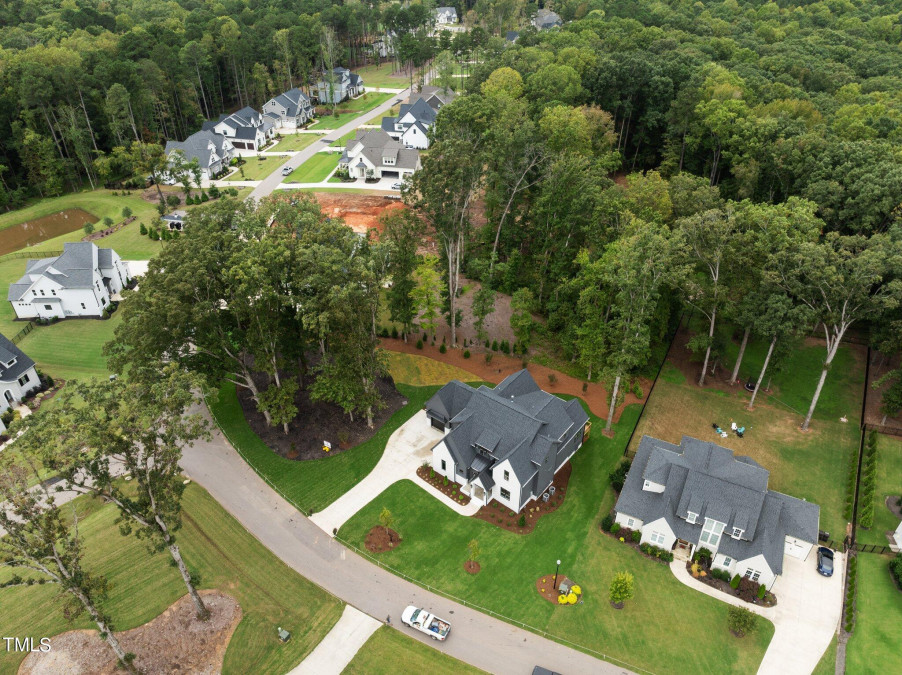
45of45
View All Photos



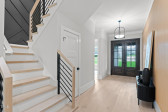

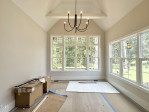

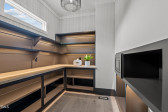



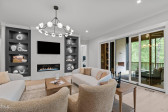


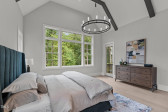

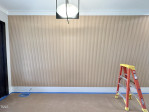










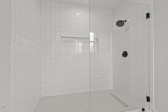

















1001 Harrison Ridge Rd Wake Forest, NC 27587
- Price $1,400,000
- Beds 4
- Baths 4.00
- Sq.Ft. 3,670
- Acres 0.69
- Year 2024
- Days 82
- Save
- Social
- Call
2024 Parade Of Homes Entry! 1st Floor Owner's Suite W/main Level Guest Suite! 3 Car Garage! Energy S tar Certified! Pella Windows & Tankless Water Heater! 7.5'' Hwds Throughout Main Living! Kit: Quartz Ctops, Cstm Cbnts, Farm Sink, Coil Faucet, Under Cbnt Lighting, Designer Backsplash, Walk In Pantry W/custom Shelves & Center Island W/designer Pendant Lights, Ss Appliances Incl Gas Range W/double Oven! Dining Area W/vaulted Ceiling W/beam Accents! Owner's Suite: Foyer-style Entry, Hwd Flooring, Vaulted Ceiling W/beam Accents & Direct Access To Screened Porch! Owner's Bath: Dual Vanity W/cstm Cbnts, Wet Area W/freestanding Tub & Zero Entry Walk In Shower, Private H20 Closet & Large Walk In Closet W/direct Access To Laundry Room! Fam Room: Open Living Space W/linear Fireplace W/built Ins, 12' Quad Slider To Screened Porch W/fireplace!
Home Details
1001 Harrison Ridge Rd Wake Forest, NC 27587
- Status Active
- MLS® # 10046086
- Price $1,400,000
- Listing Date 08-09-2024
- Bedrooms 4
- Bathrooms 4.00
- Full Baths 4
- Square Footage 3,670
- Acres 0.69
- Year Built 2024
- Type Residential
- Sub-Type Single Family Residence
Community Information For 1001 Harrison Ridge Rd Wake Forest, NC 27587
- Address 1001 Harrison Ridge Rd
- Subdivision Prescott Manor
- City Wake Forest
- County Wake
- State NC
- Zip Code 27587
School Information
- Elementary Wake N Forest Pines
- Middle Wake Wakefield
- Higher Wake Wakefield
Amenities For 1001 Harrison Ridge Rd Wake Forest, NC 27587
- Garages Attached, concrete, driveway, garage, garage Door Opener, garage Faces Front, garage Faces Side, inside Entrance
Interior
- Interior Features Bathtub/Shower Combination, Bookcases, Breakfast Bar, Built-in Features, Ceiling Fan(s), Crown Molding, Double Vanity, Eat-in Kitchen, Granite Counters, High Ceilings, In-Law Floorplan, Kitchen Island, Open Floorplan, Pantry, Master Downstairs, Quartz Counters, Separate Shower, Soaking Tub, Tray Ceiling(s), Walk-In Closet(s), Walk-In Shower, Water Closet, Wet Bar
- Appliances Dishwasher, double Oven, energy Star Qualified Appliances, gas Range, gas Water Heater, microwave, plumbed For Ice Maker, range Hood, self Cleaning Oven, stainless Steel Appliance(s), tankless Water Heater, oven
- Heating Central
- Cooling Central Air, Zoned
- Fireplace Yes
- # of Fireplaces 2
- Fireplace Features Family Room, Gas, Gas Log, Outside
Exterior
- Exterior Fiber Cement
- Roof Shingle
- Foundation Raised
- Garage Spaces 3
Additional Information
- Date Listed August 09th, 2024
- HOA Fees 1056
- HOA Fee Frequency Annually
- Styles Contemporary Transitional
Listing Details
- Listing Office Coldwell Banker Hpw
- Listing Phone 919-876-8824
Financials
- $/SqFt $381
Description Of 1001 Harrison Ridge Rd Wake Forest, NC 27587
2024 parade of homes entry! 1st floor owner's suite w/main level guest suite! 3 car garage! energy star certified! pella windows & tankless water heater! 7.5'' hwds throughout main living! kit: quartz ctops, cstm cbnts, farm sink, coil faucet, under cbnt lighting, designer backsplash, walk in pantry w/custom shelves & center island w/designer pendant lights, ss appliances incl gas range w/double oven! dining area w/vaulted ceiling w/beam accents! owner's suite: foyer-style entry, hwd flooring, vaulted ceiling w/beam accents & direct access to screened porch! owner's bath: dual vanity w/cstm cbnts, wet area w/freestanding tub & zero entry walk in shower, private h20 closet & large walk in closet w/direct access to laundry room! fam room: open living space w/linear fireplace w/built ins, 12' quad slider to screened porch w/fireplace!
Interested in 1001 Harrison Ridge Rd Wake Forest, NC 27587 ?
Request a Showing
Mortgage Calculator For 1001 Harrison Ridge Rd Wake Forest, NC 27587
This beautiful 4 beds 4.00 baths home is located at 1001 Harrison Ridge Rd Wake Forest, NC 27587 and is listed for $1,400,000. The home was built in 2024, contains 3670 sqft of living space, and sits on a 0.69 acre lot. This Residential home is priced at $381 per square foot and has been on the market since October 28th, 2024. with sqft of living space.
If you'd like to request more information on 1001 Harrison Ridge Rd Wake Forest, NC 27587, please call us at 919-249-8536 or contact us so that we can assist you in your real estate search. To find similar homes like 1001 Harrison Ridge Rd Wake Forest, NC 27587, you can find other homes for sale in Wake Forest, the neighborhood of Prescott Manor, or 27587 click the highlighted links, or please feel free to use our website to continue your home search!
Schools
WALKING AND TRANSPORTATION
Home Details
1001 Harrison Ridge Rd Wake Forest, NC 27587
- Status Active
- MLS® # 10046086
- Price $1,400,000
- Listing Date 08-09-2024
- Bedrooms 4
- Bathrooms 4.00
- Full Baths 4
- Square Footage 3,670
- Acres 0.69
- Year Built 2024
- Type Residential
- Sub-Type Single Family Residence
Community Information For 1001 Harrison Ridge Rd Wake Forest, NC 27587
- Address 1001 Harrison Ridge Rd
- Subdivision Prescott Manor
- City Wake Forest
- County Wake
- State NC
- Zip Code 27587
School Information
- Elementary Wake N Forest Pines
- Middle Wake Wakefield
- Higher Wake Wakefield
Amenities For 1001 Harrison Ridge Rd Wake Forest, NC 27587
- Garages Attached, concrete, driveway, garage, garage Door Opener, garage Faces Front, garage Faces Side, inside Entrance
Interior
- Interior Features Bathtub/Shower Combination, Bookcases, Breakfast Bar, Built-in Features, Ceiling Fan(s), Crown Molding, Double Vanity, Eat-in Kitchen, Granite Counters, High Ceilings, In-Law Floorplan, Kitchen Island, Open Floorplan, Pantry, Master Downstairs, Quartz Counters, Separate Shower, Soaking Tub, Tray Ceiling(s), Walk-In Closet(s), Walk-In Shower, Water Closet, Wet Bar
- Appliances Dishwasher, double Oven, energy Star Qualified Appliances, gas Range, gas Water Heater, microwave, plumbed For Ice Maker, range Hood, self Cleaning Oven, stainless Steel Appliance(s), tankless Water Heater, oven
- Heating Central
- Cooling Central Air, Zoned
- Fireplace Yes
- # of Fireplaces 2
- Fireplace Features Family Room, Gas, Gas Log, Outside
Exterior
- Exterior Fiber Cement
- Roof Shingle
- Foundation Raised
- Garage Spaces 3
Additional Information
- Date Listed August 09th, 2024
- HOA Fees 1056
- HOA Fee Frequency Annually
- Styles Contemporary Transitional
Listing Details
- Listing Office Coldwell Banker Hpw
- Listing Phone 919-876-8824
Financials
- $/SqFt $381
Homes Similar to 1001 Harrison Ridge Rd Wake Forest, NC 27587
-
$1,350,000ACTIVE4 Bed6 Bath3,697 Sqft0.71 Acres
-
$1,394,000ACTIVE4 Bed5 Bath4,028 Sqft0.81 Acres
-
$1,400,000ACTIVE4 Bed6 Bath4,482 Sqft0.69 Acres
-
$1,450,000ACTIVE4 Bed5 Bath4,042 Sqft0.7 Acres
-
$1,411,832UNDER CONTRACT4 Bed5 Bath4,347 Sqft2.99 Acres
View in person

Ask a Question About This Listing
Find out about this property

Share This Property
1001 Harrison Ridge Rd Wake Forest, NC 27587
MLS® #: 10046086
Call Inquiry

Popular Home Searches in Wake Forest
Communities in Wake Forest

Other Cities




