1641 Legacy Ridge Ln
Wake Forest, NC 27587
- Price $2,995,000
- Beds 4
- Baths 6.00
- Sq.Ft. 4,807
- Acres 1.03
- Year 2024
- DOM 98 Days
- Save
- Social
- Call
- Details
- Location
- Streetview
- Wake Forest
- Grand Highland Estates
- 27587
- Calculator
- Share
- Save
- Ask a Question

1of76
View All Photos

2of76
View All Photos

3of76
View All Photos

4of76
View All Photos

5of76
View All Photos

6of76
View All Photos

7of76
View All Photos

8of76
View All Photos

9of76
View All Photos

10of76
View All Photos

11of76
View All Photos

12of76
View All Photos

13of76
View All Photos

14of76
View All Photos

15of76
View All Photos

16of76
View All Photos

17of76
View All Photos

18of76
View All Photos

19of76
View All Photos

20of76
View All Photos

21of76
View All Photos

22of76
View All Photos

23of76
View All Photos

24of76
View All Photos
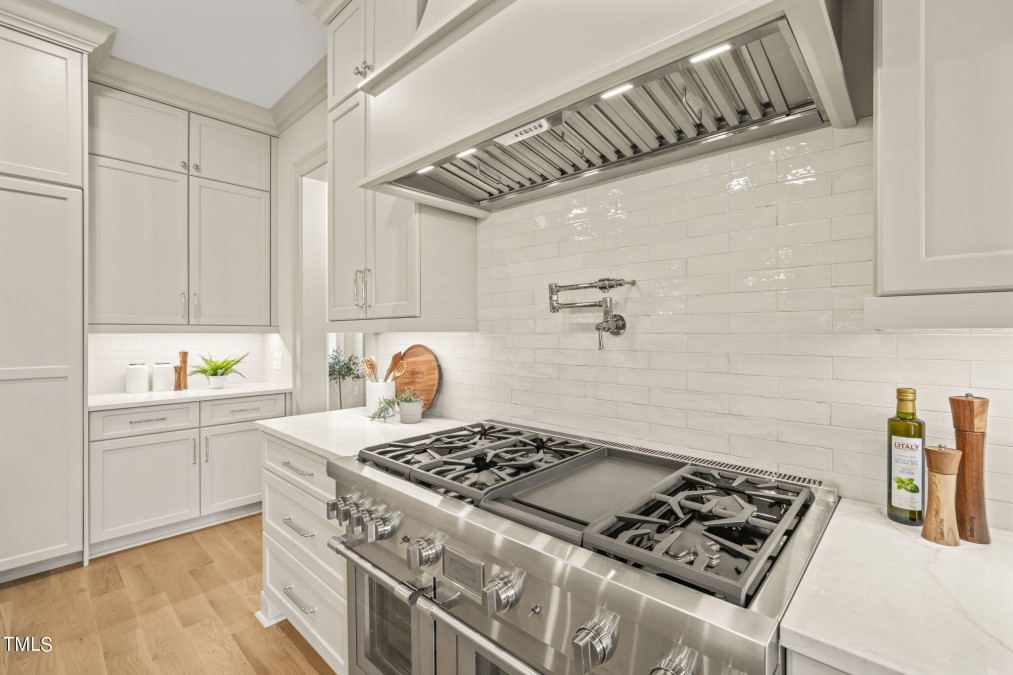
25of76
View All Photos
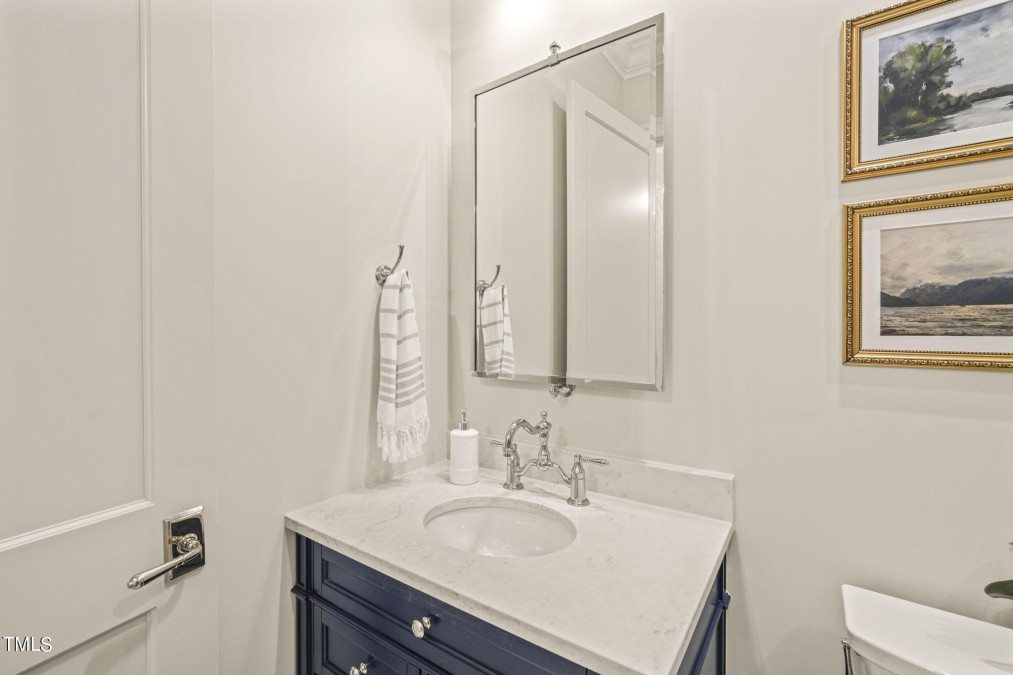
26of76
View All Photos
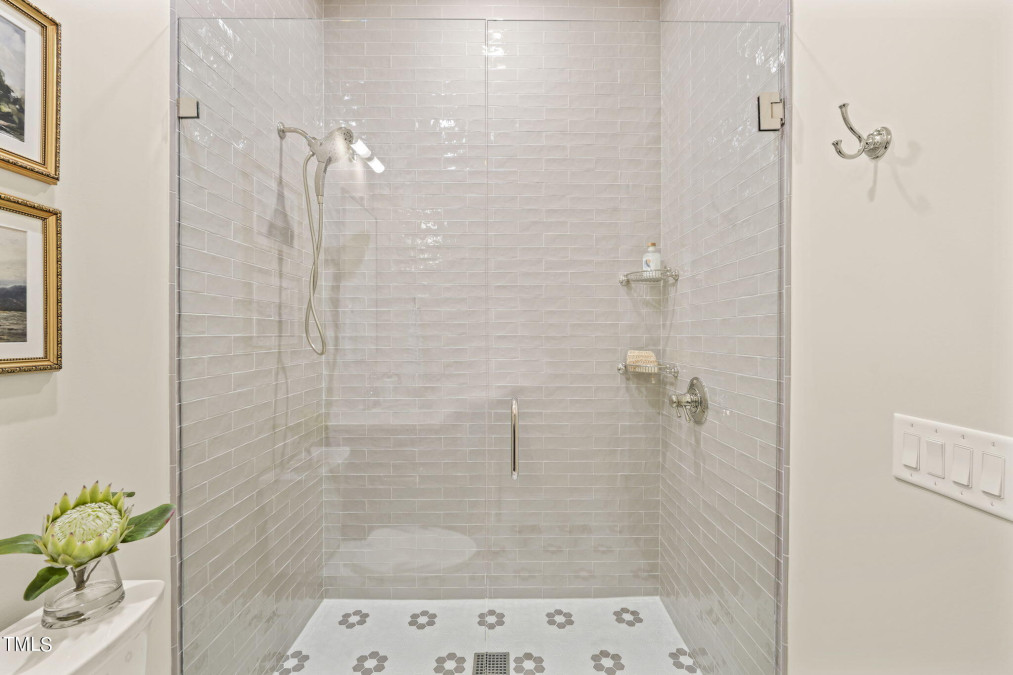
27of76
View All Photos
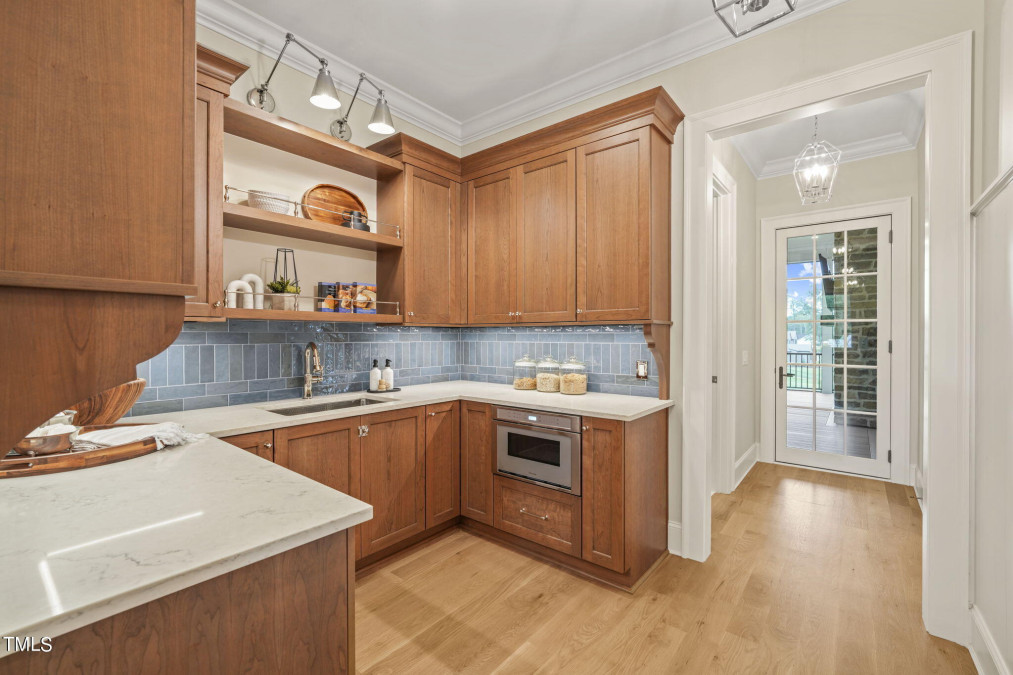
28of76
View All Photos
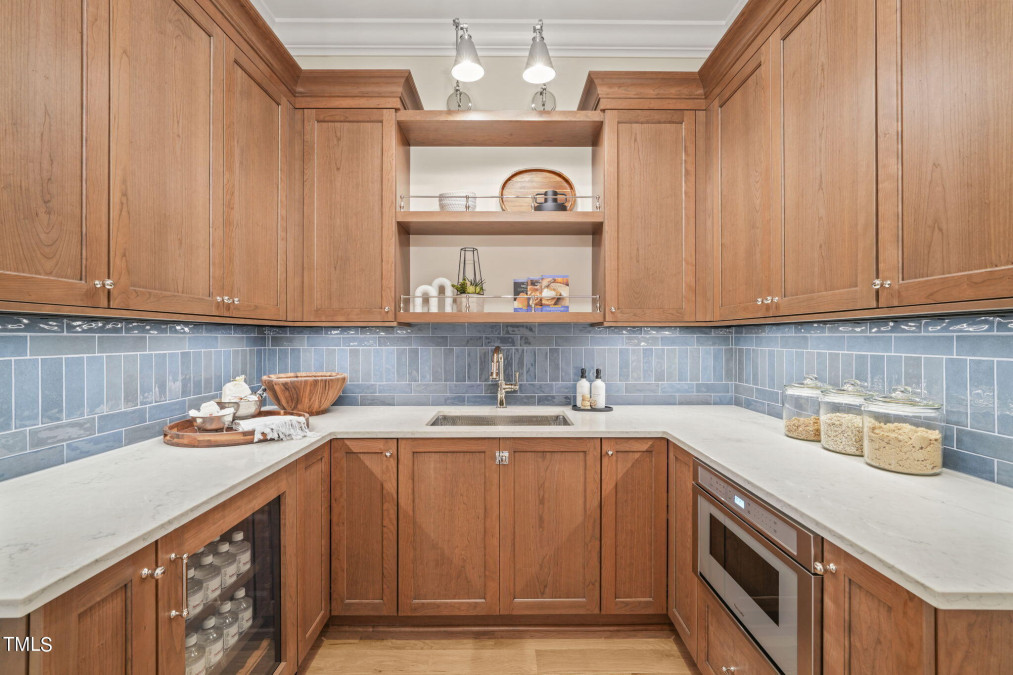
29of76
View All Photos
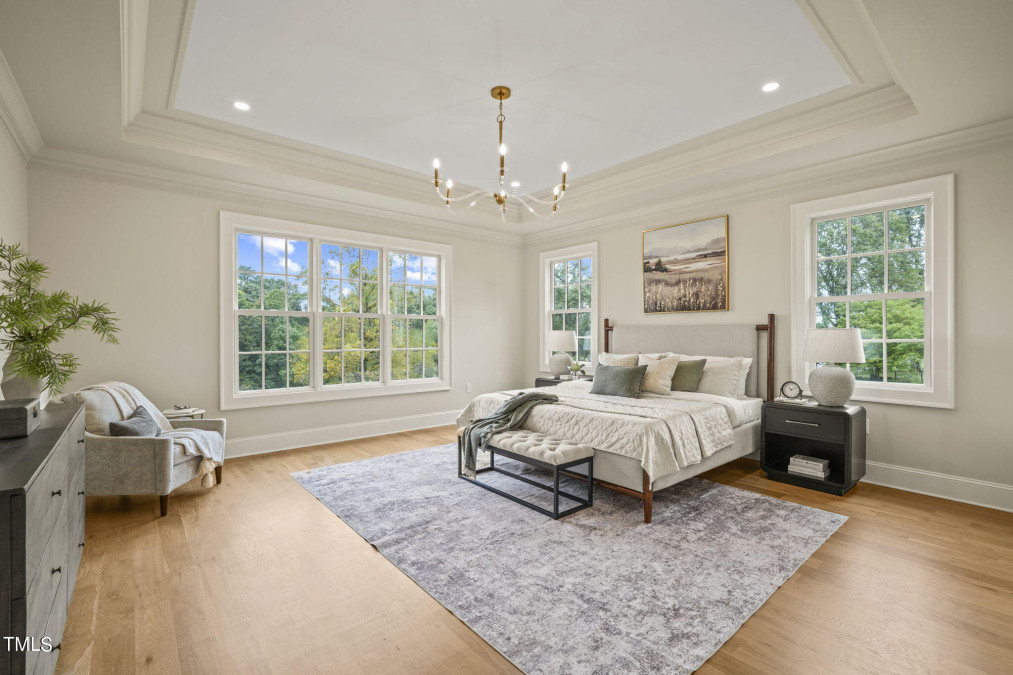
30of76
View All Photos
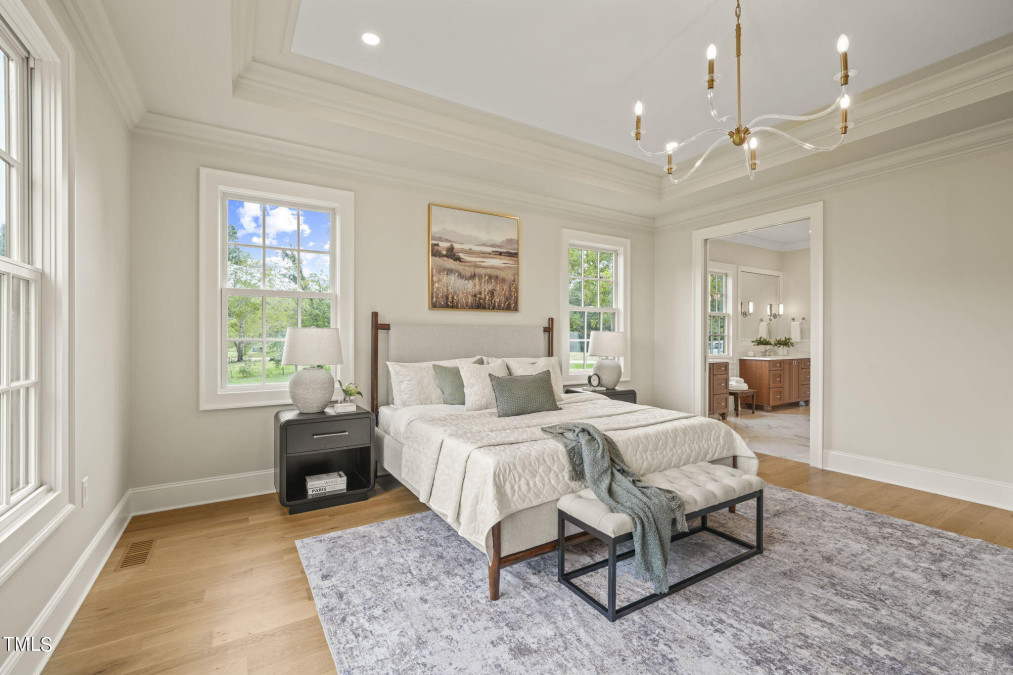
31of76
View All Photos
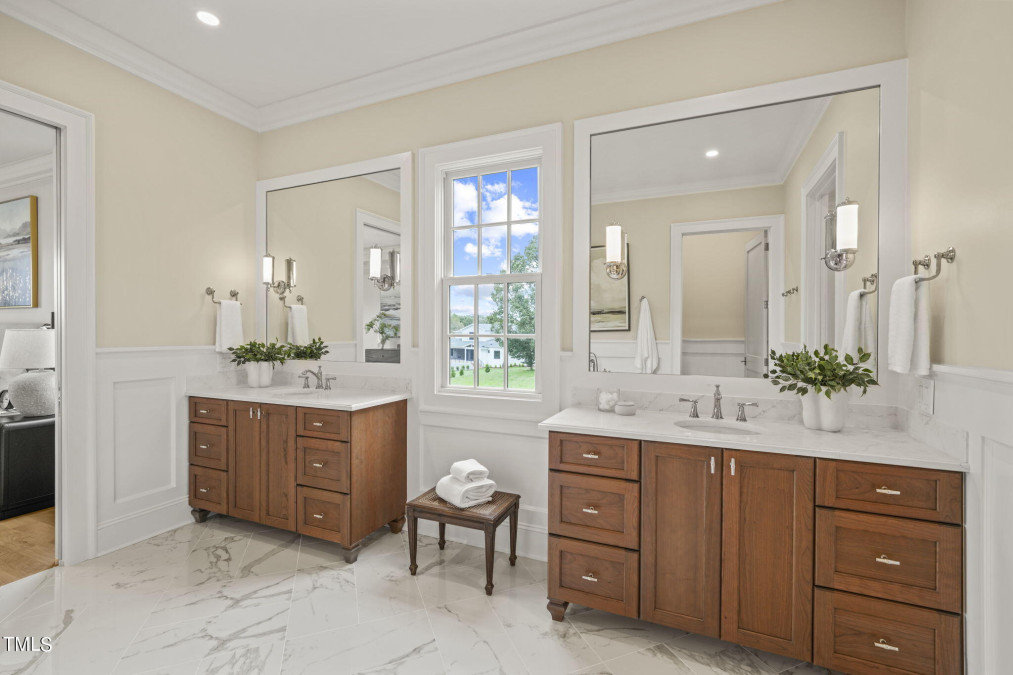
32of76
View All Photos
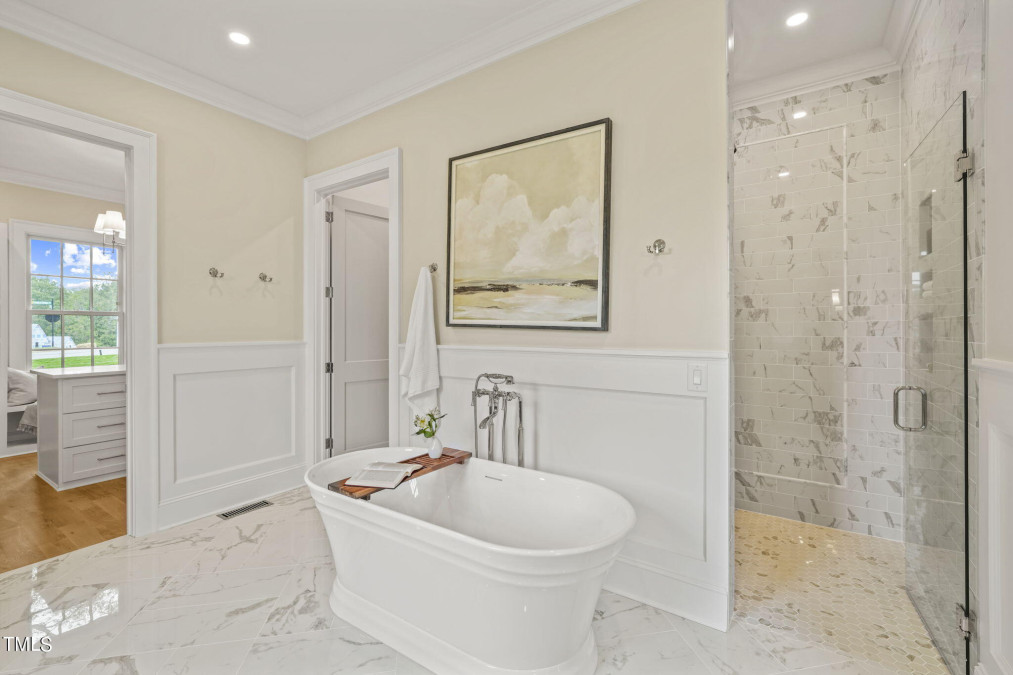
33of76
View All Photos
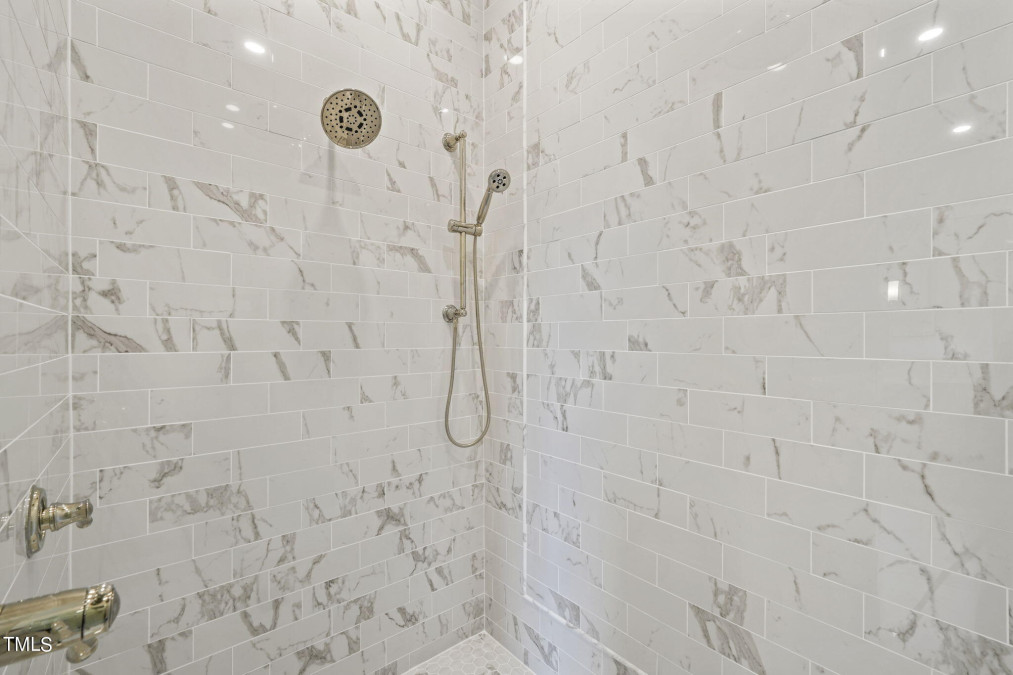
34of76
View All Photos
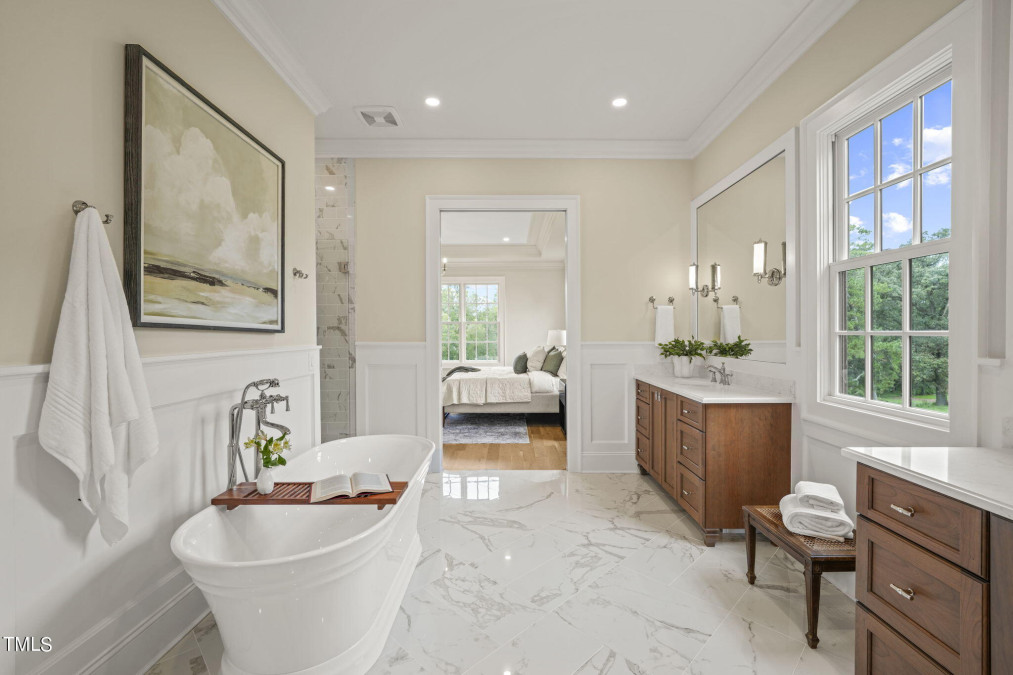
35of76
View All Photos
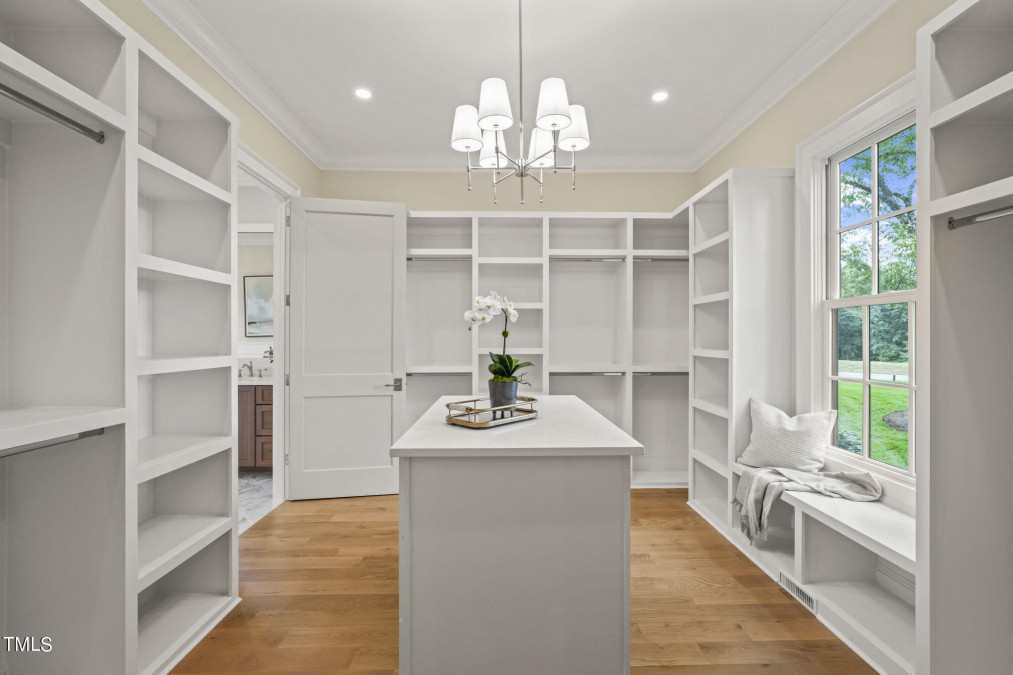
36of76
View All Photos
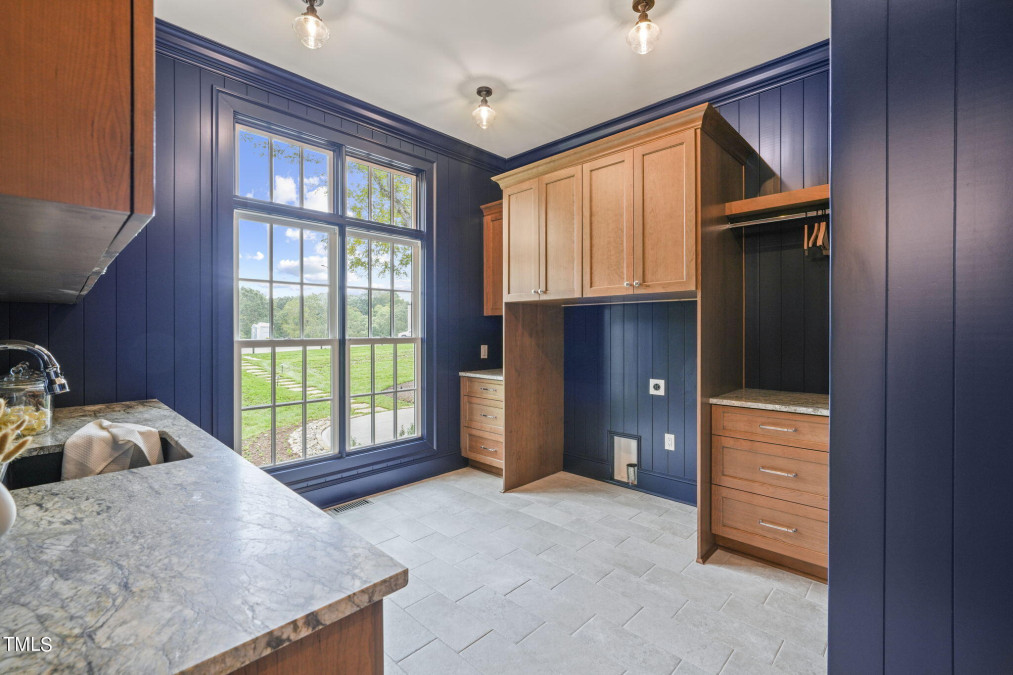
37of76
View All Photos
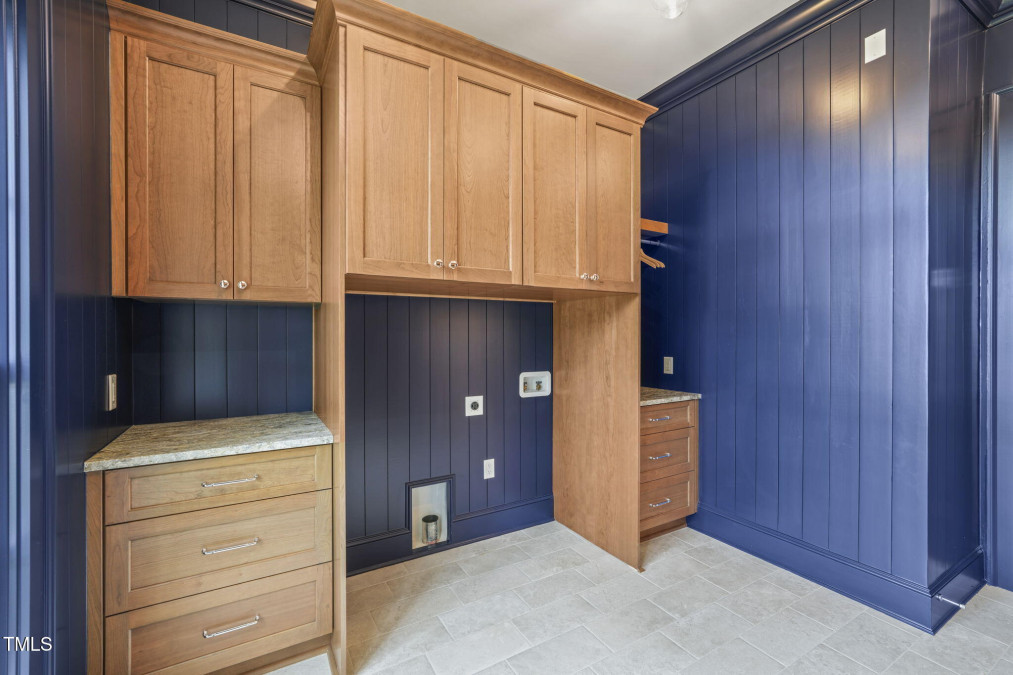
38of76
View All Photos
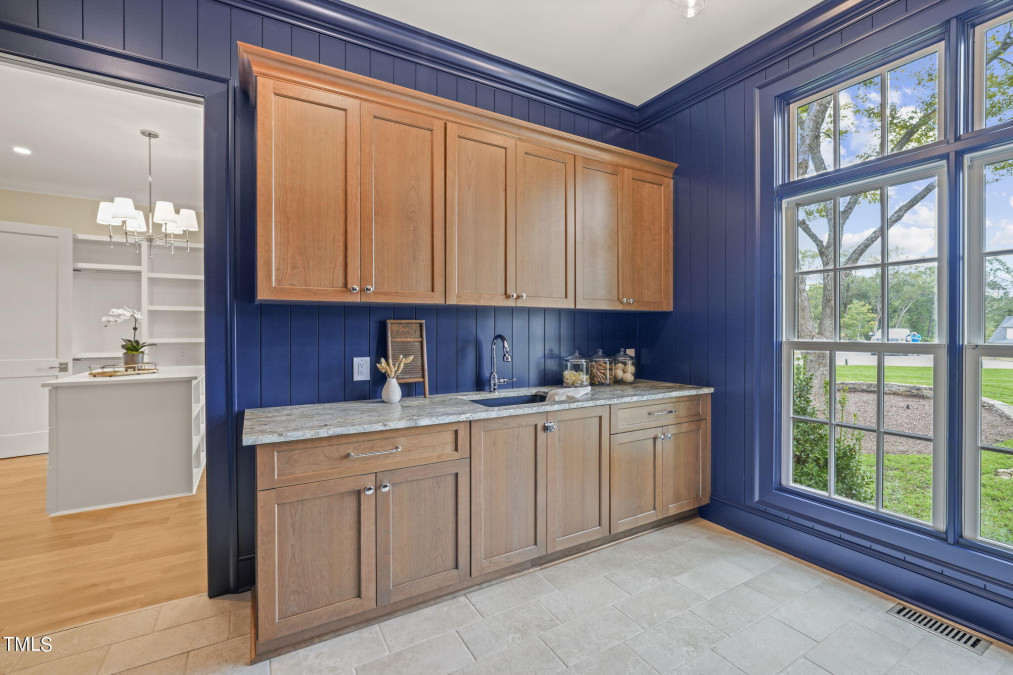
39of76
View All Photos
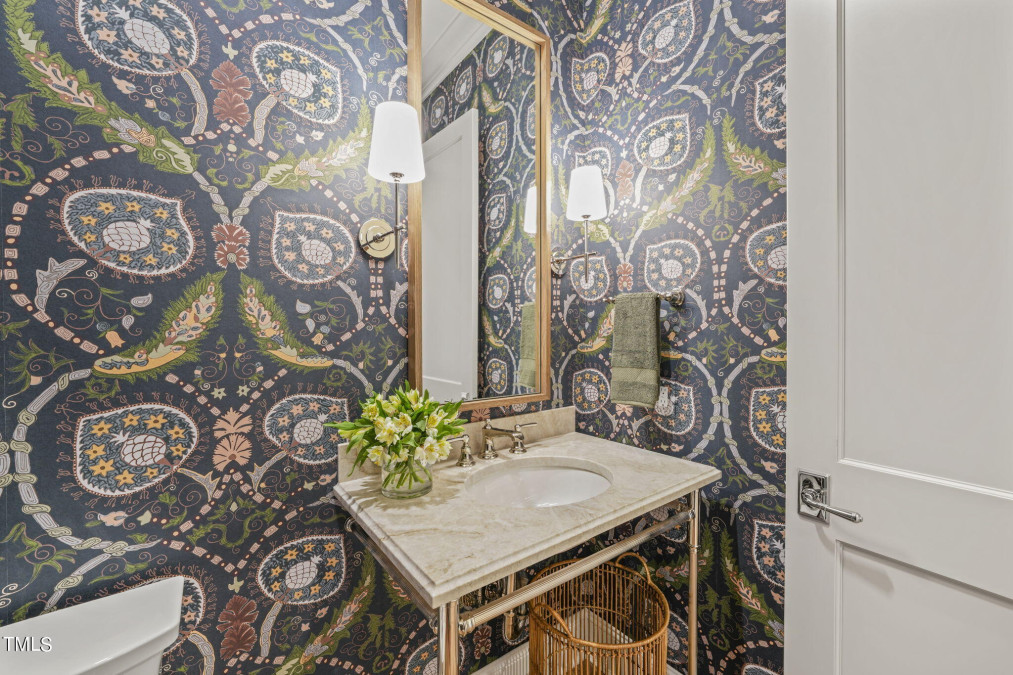
40of76
View All Photos
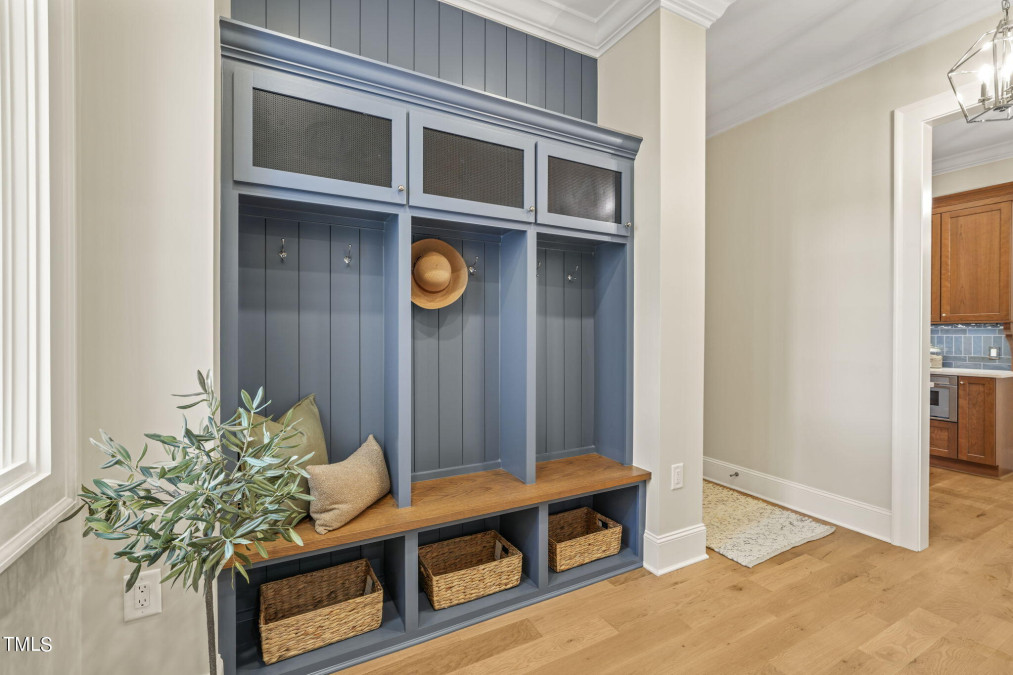
41of76
View All Photos
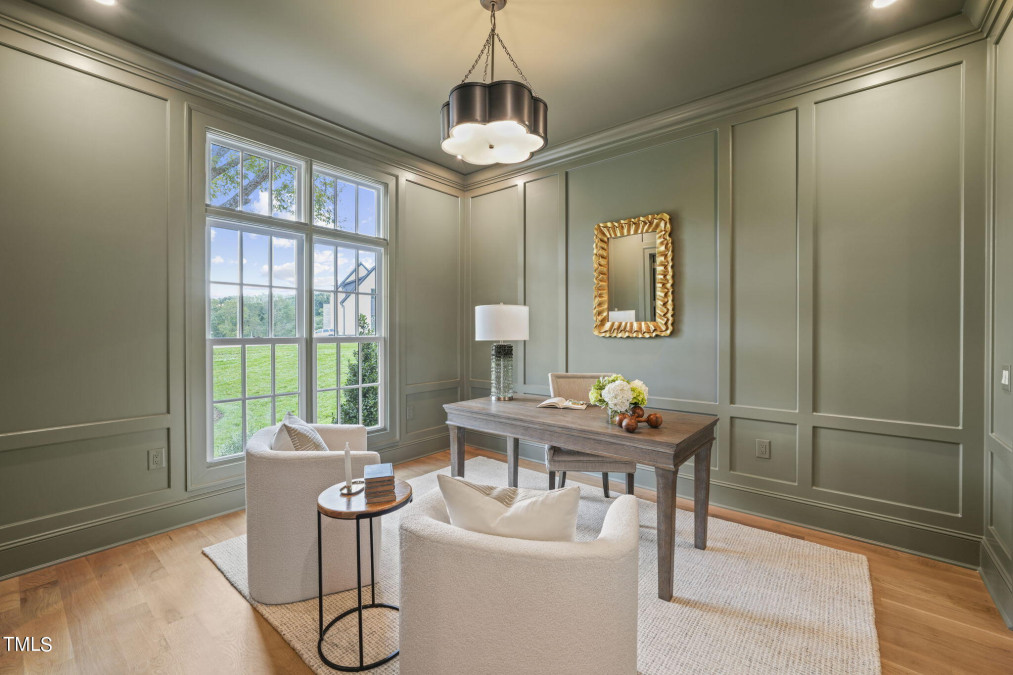
42of76
View All Photos
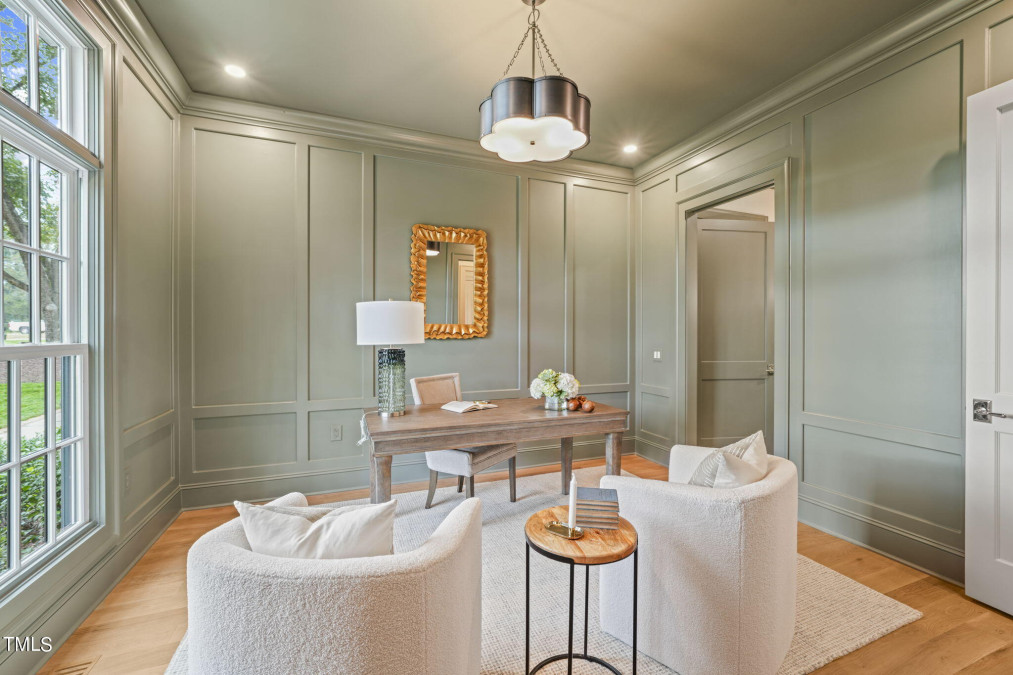
43of76
View All Photos
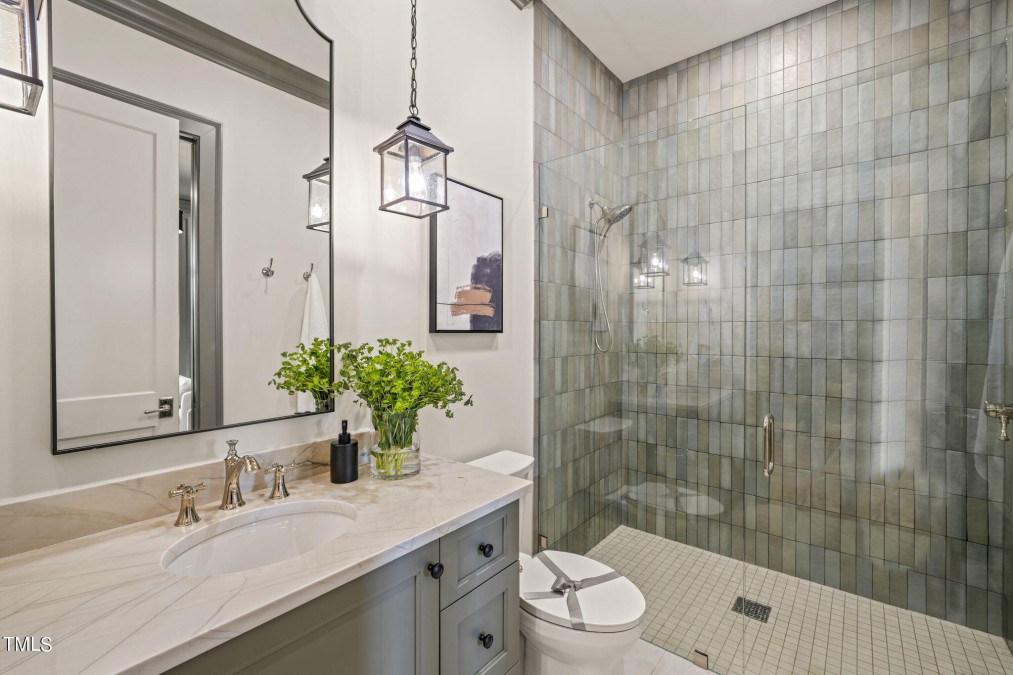
44of76
View All Photos
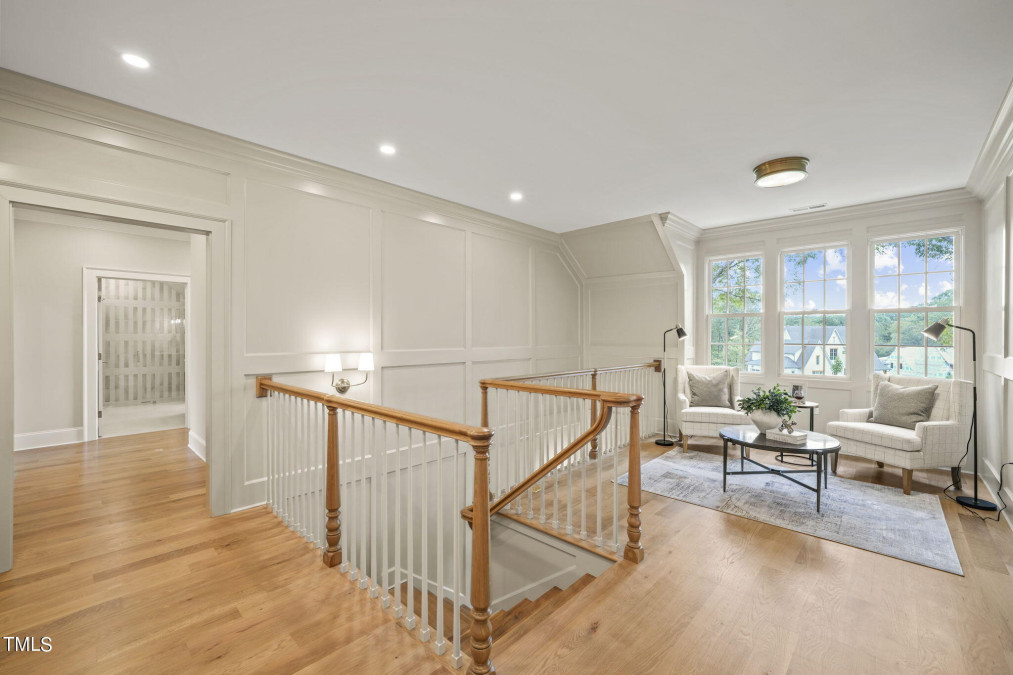
45of76
View All Photos
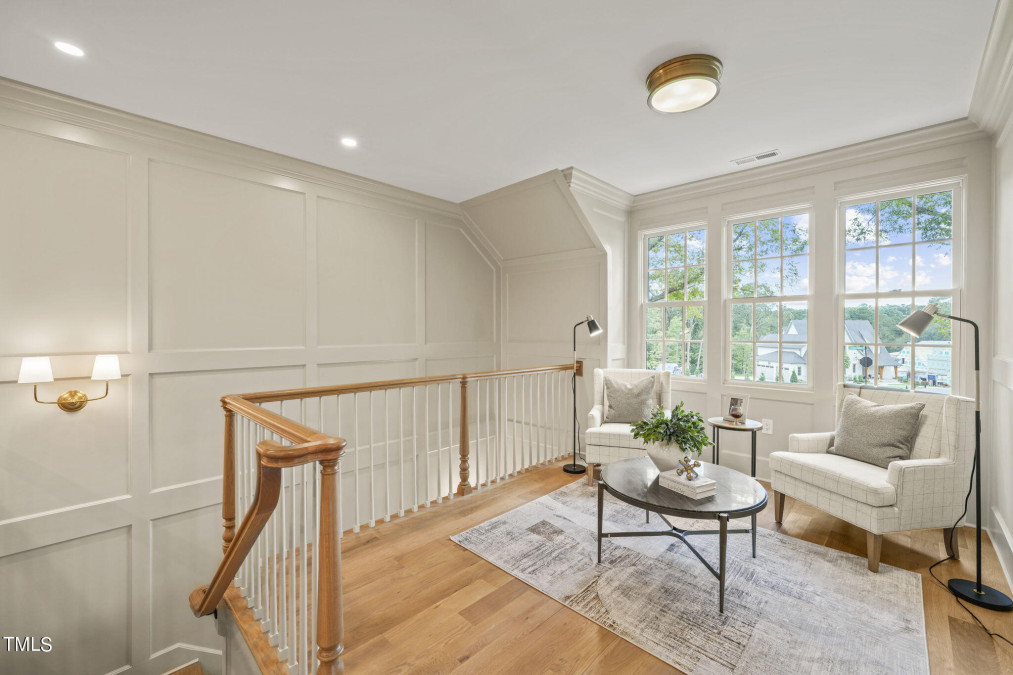
46of76
View All Photos
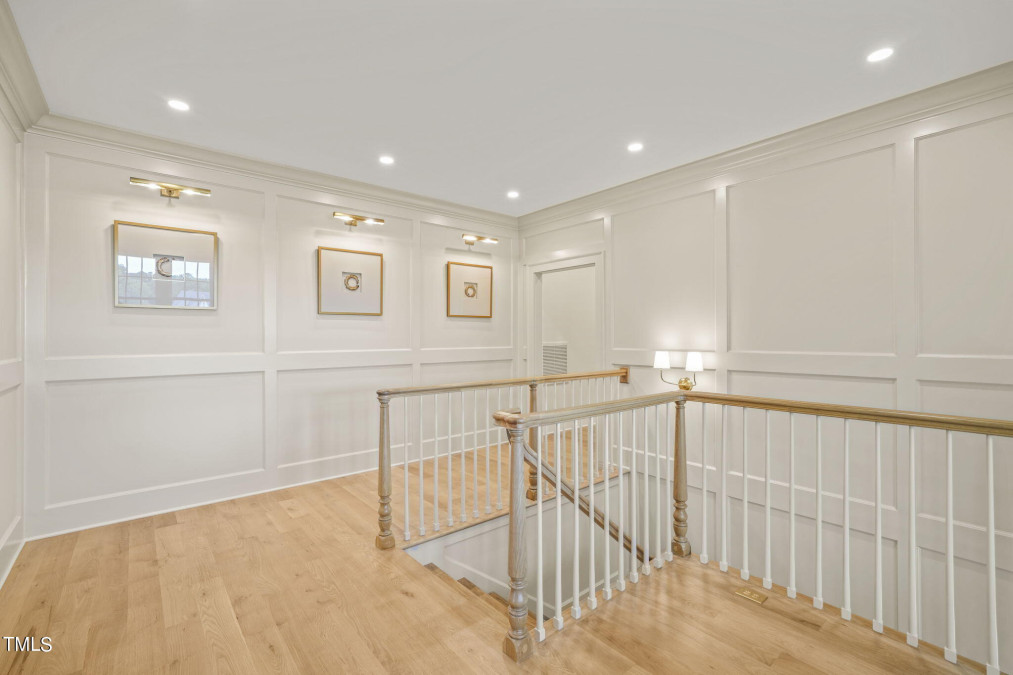
47of76
View All Photos
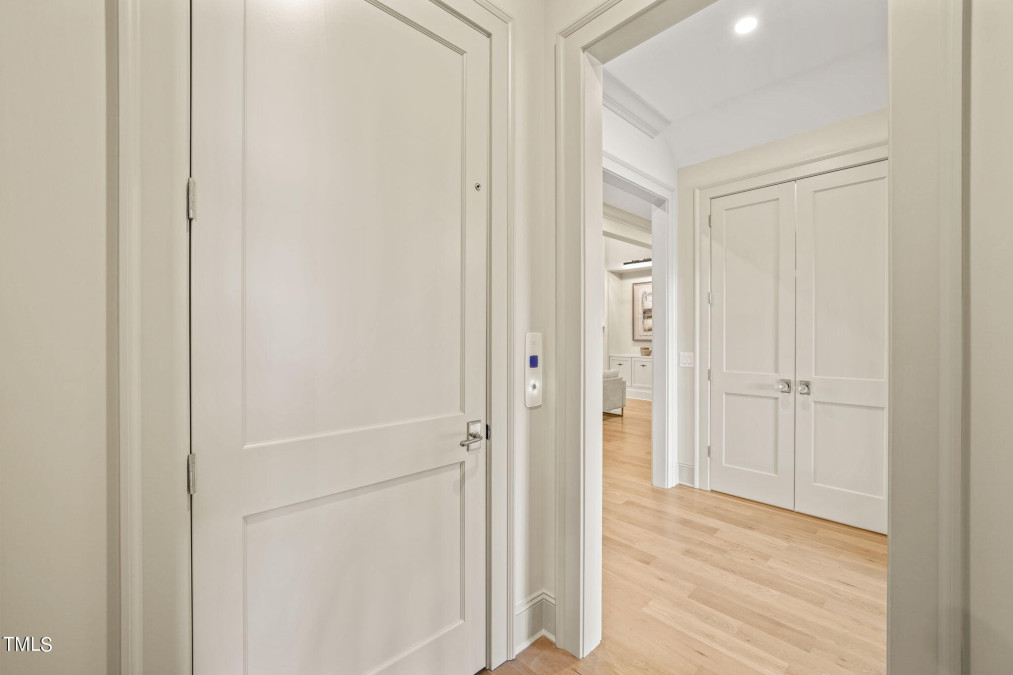
48of76
View All Photos
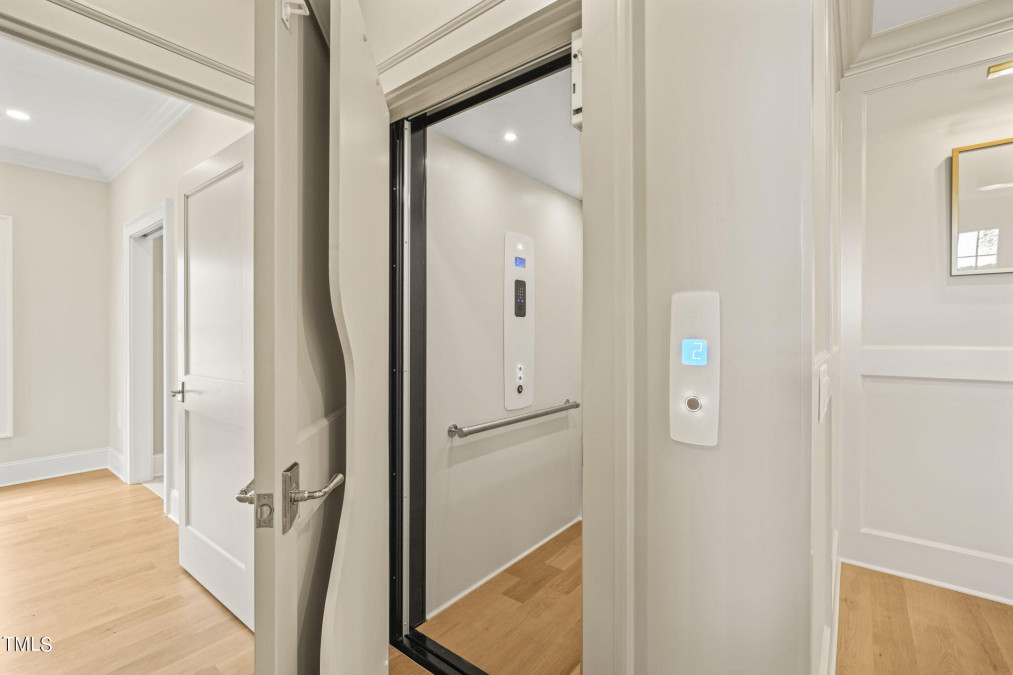
49of76
View All Photos
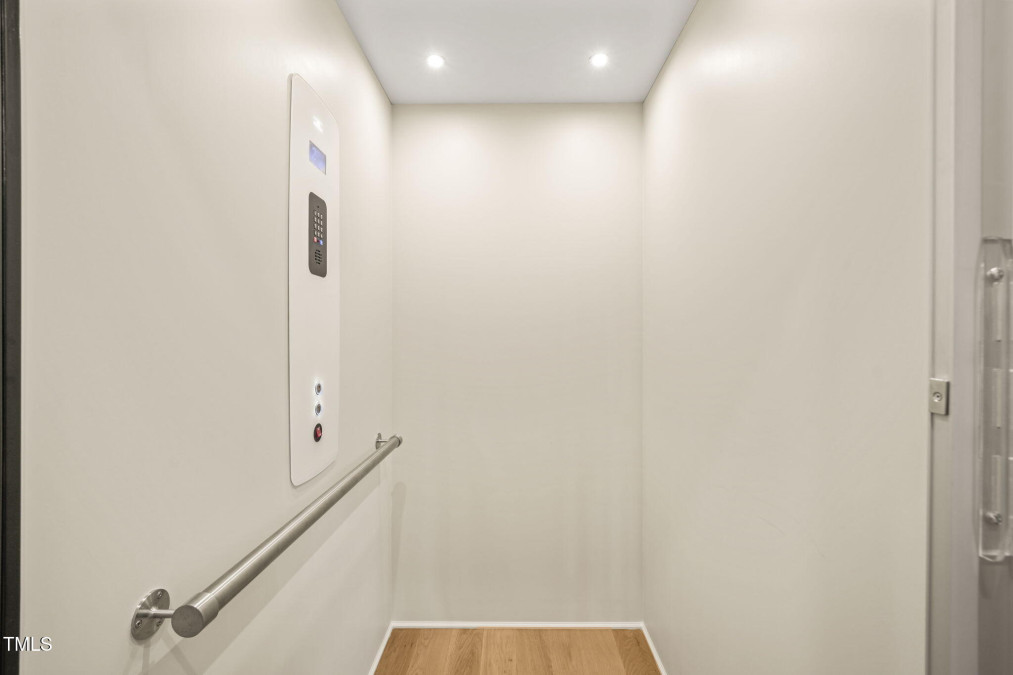
50of76
View All Photos
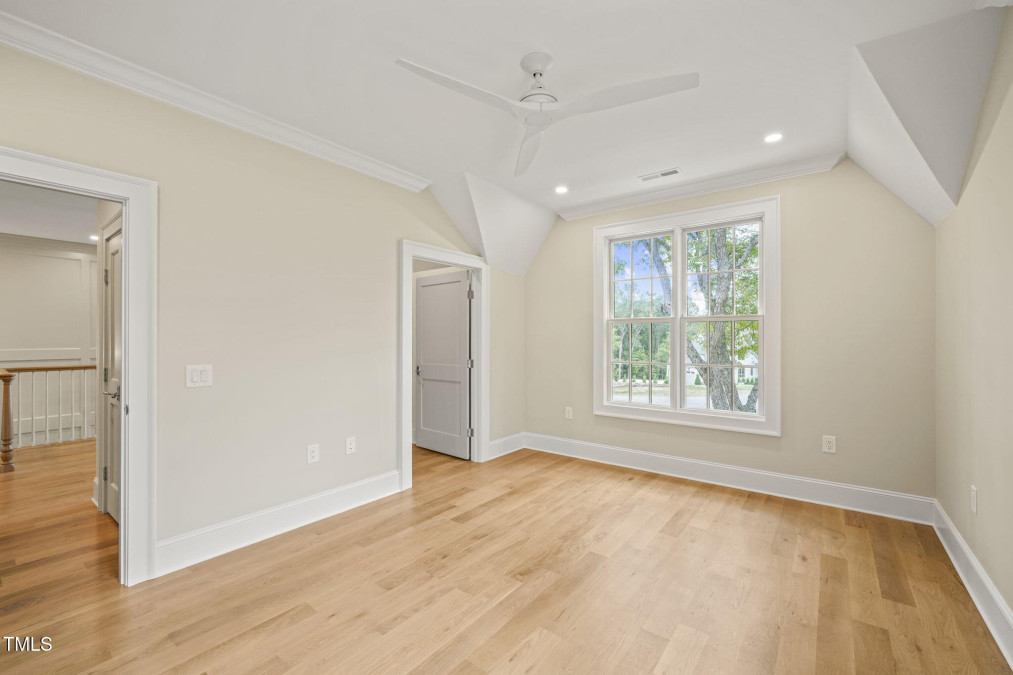
51of76
View All Photos
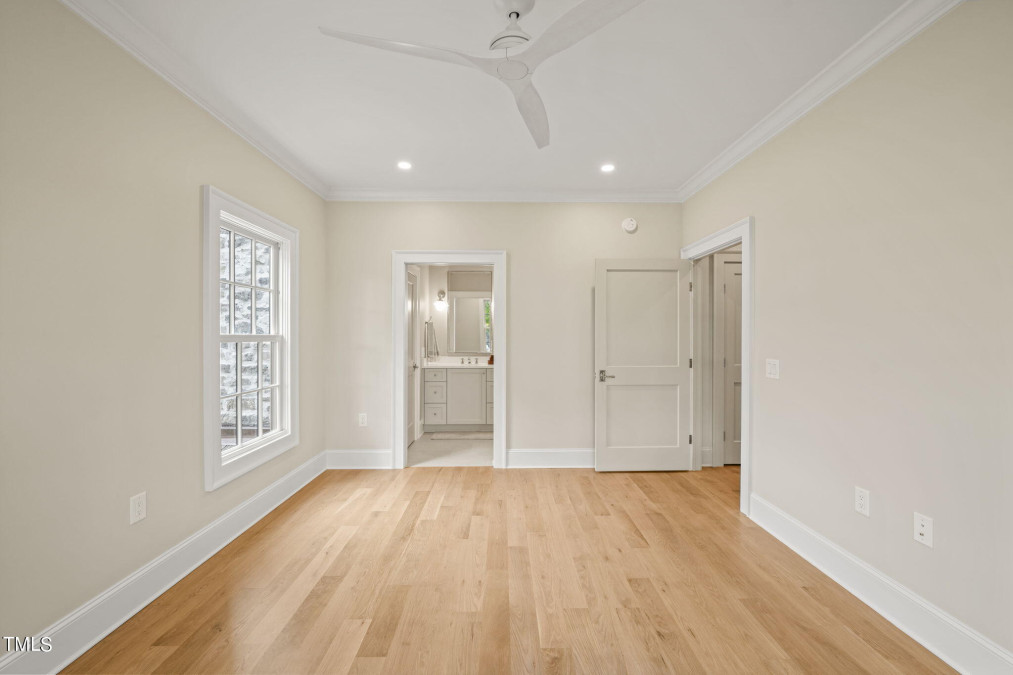
52of76
View All Photos
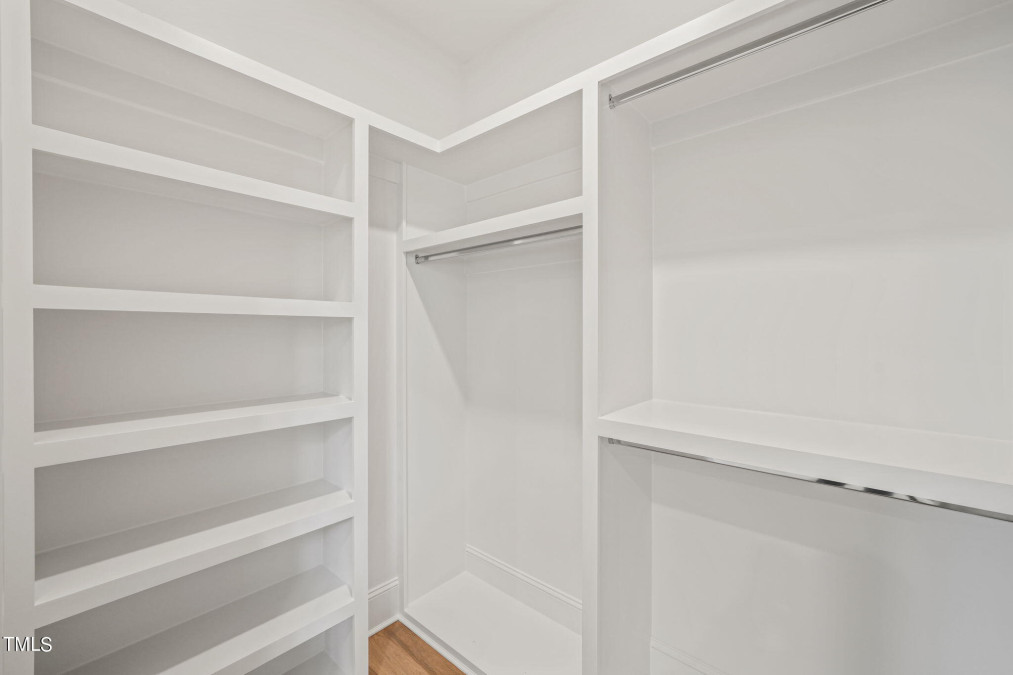
53of76
View All Photos
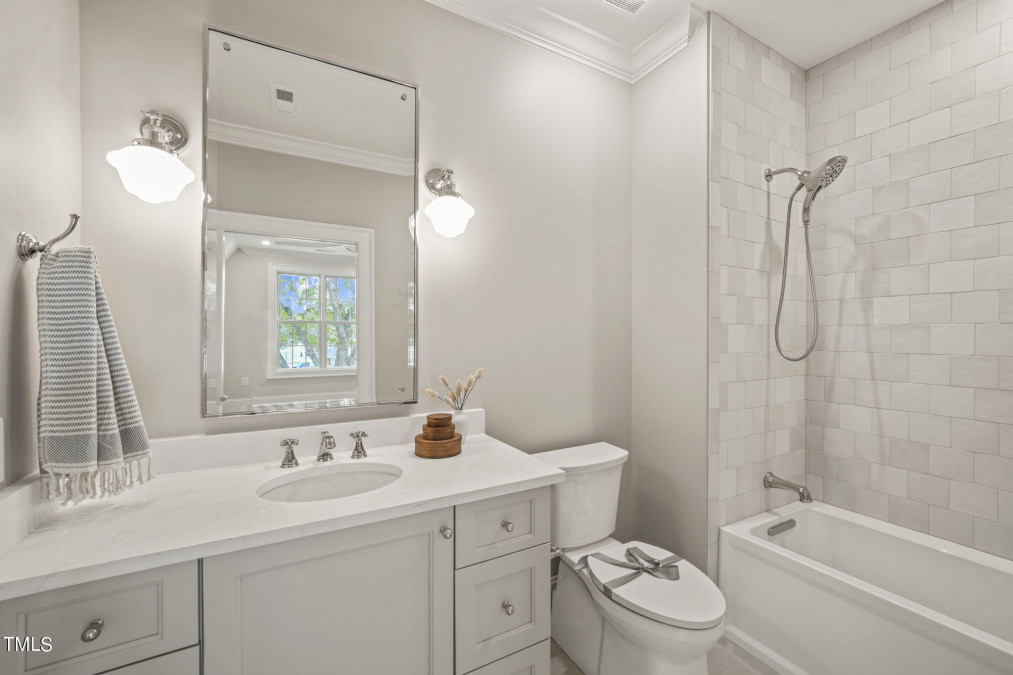
54of76
View All Photos
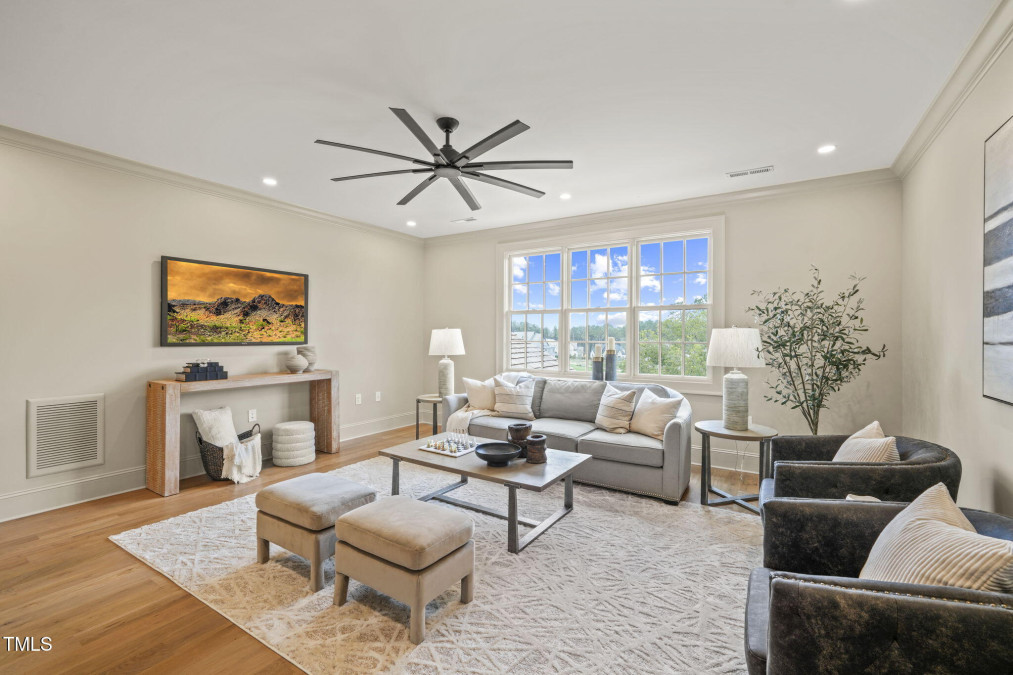
55of76
View All Photos
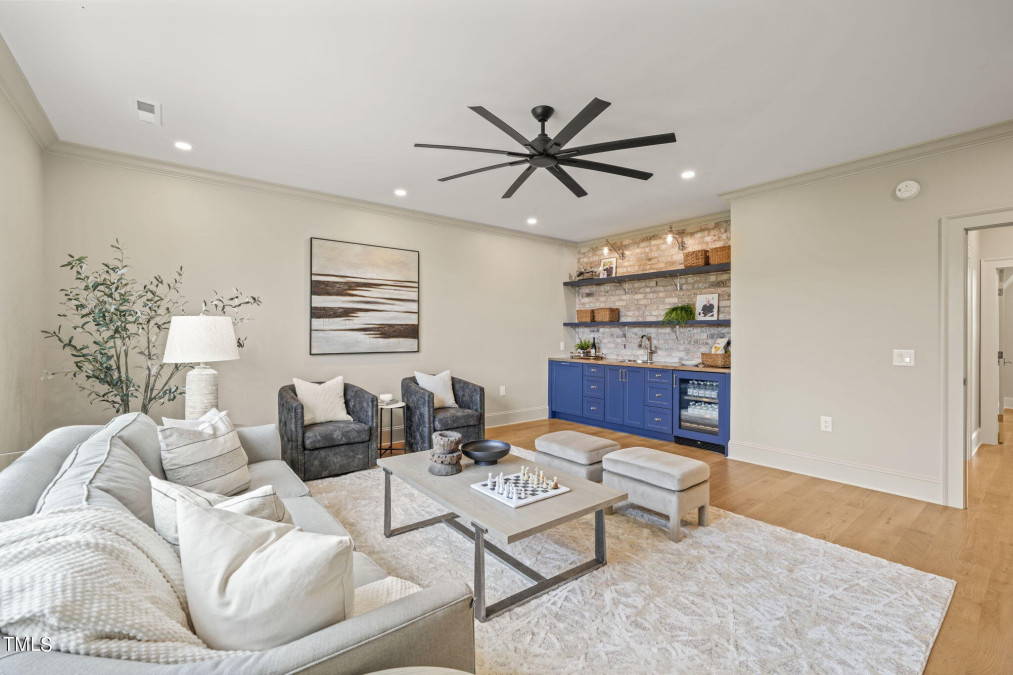
56of76
View All Photos
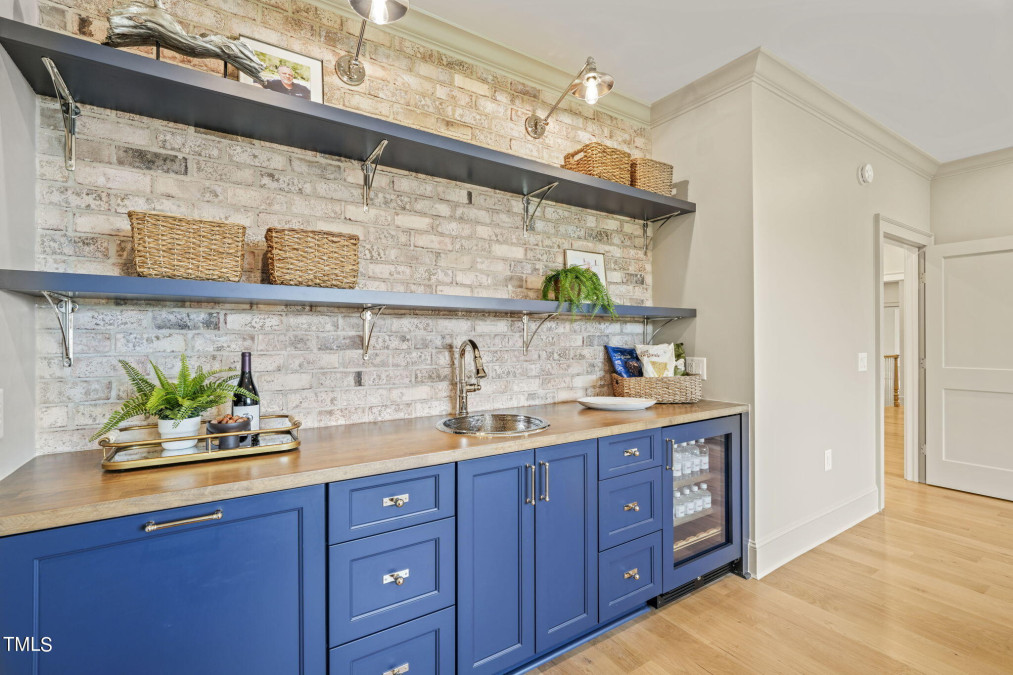
57of76
View All Photos
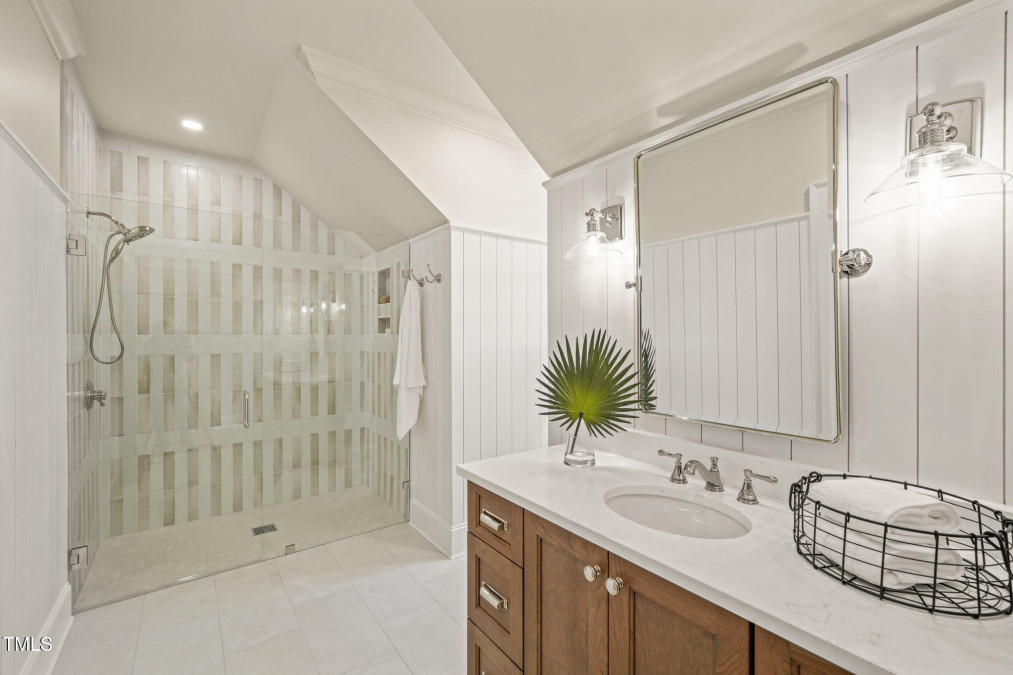
58of76
View All Photos
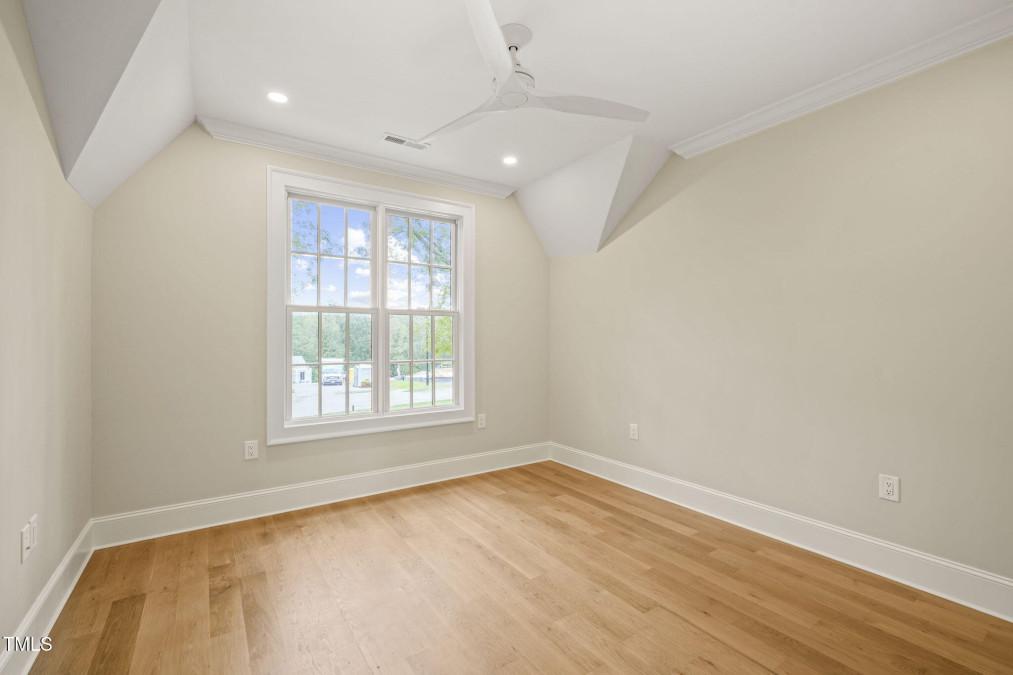
59of76
View All Photos
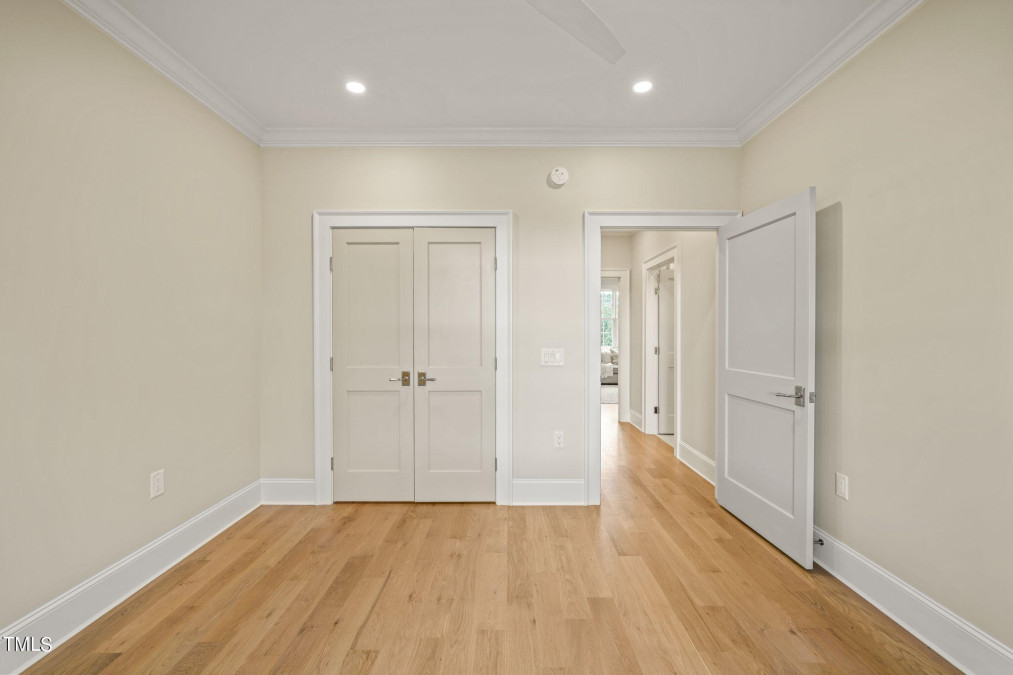
60of76
View All Photos
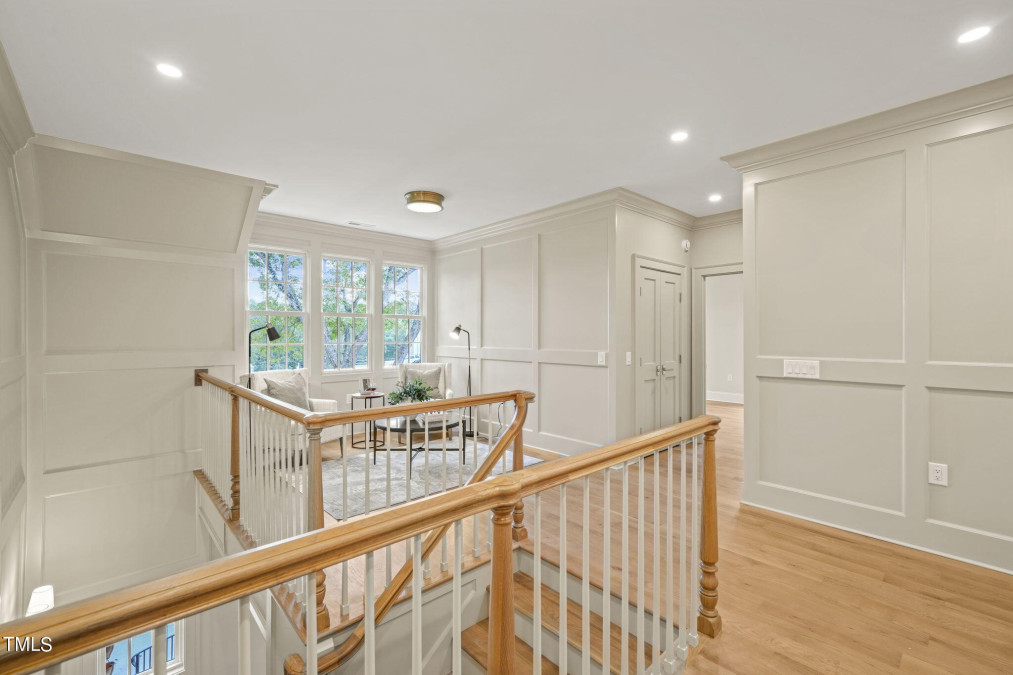
61of76
View All Photos
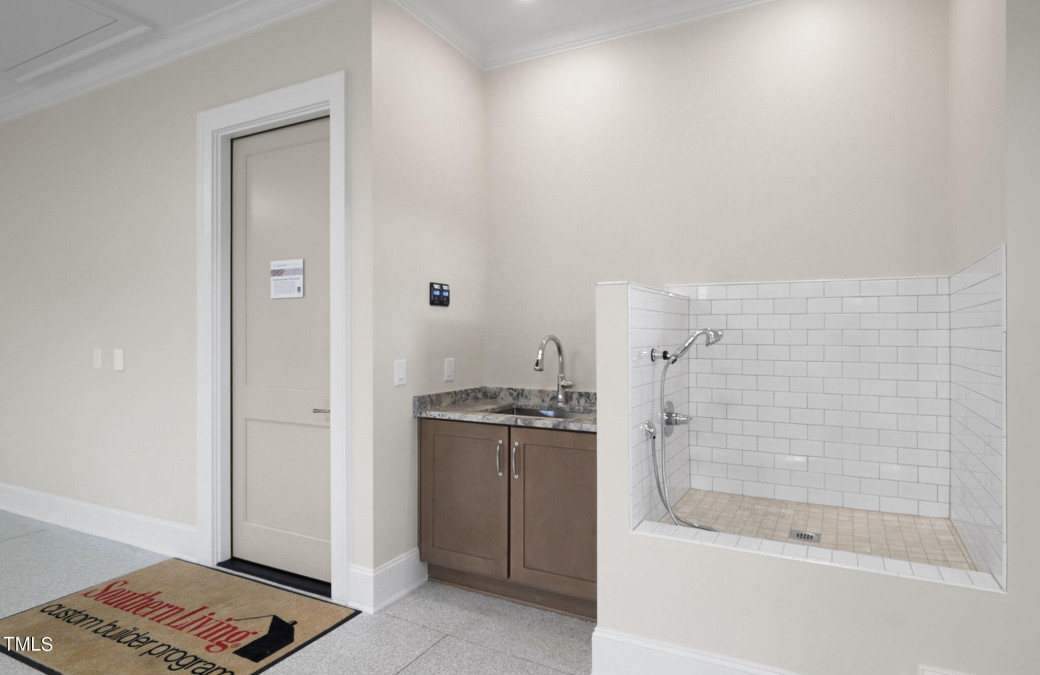
62of76
View All Photos
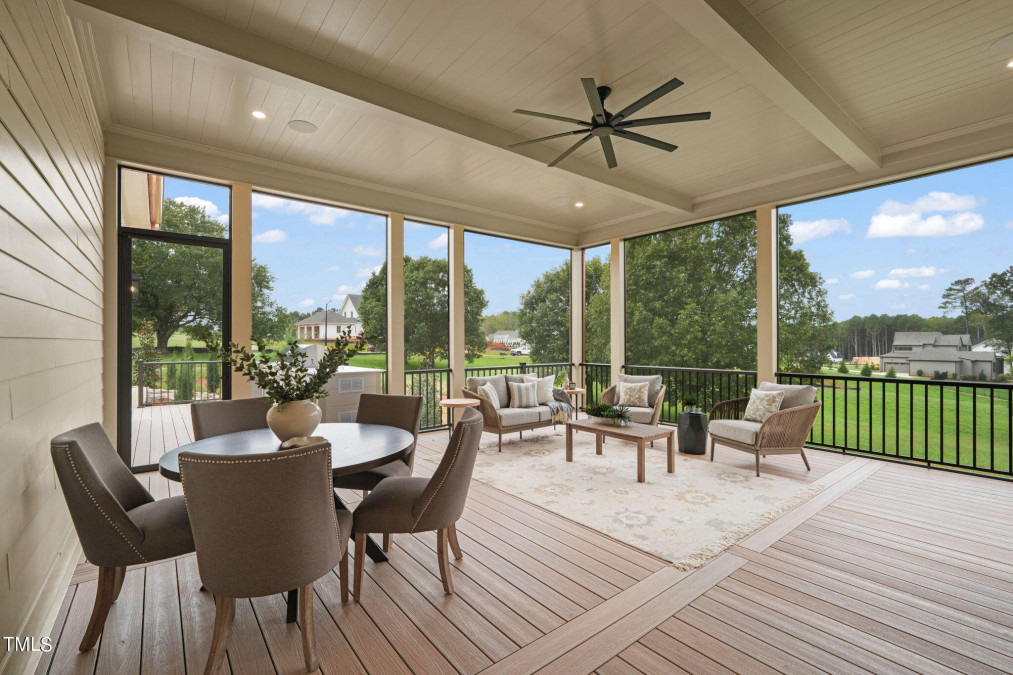
63of76
View All Photos
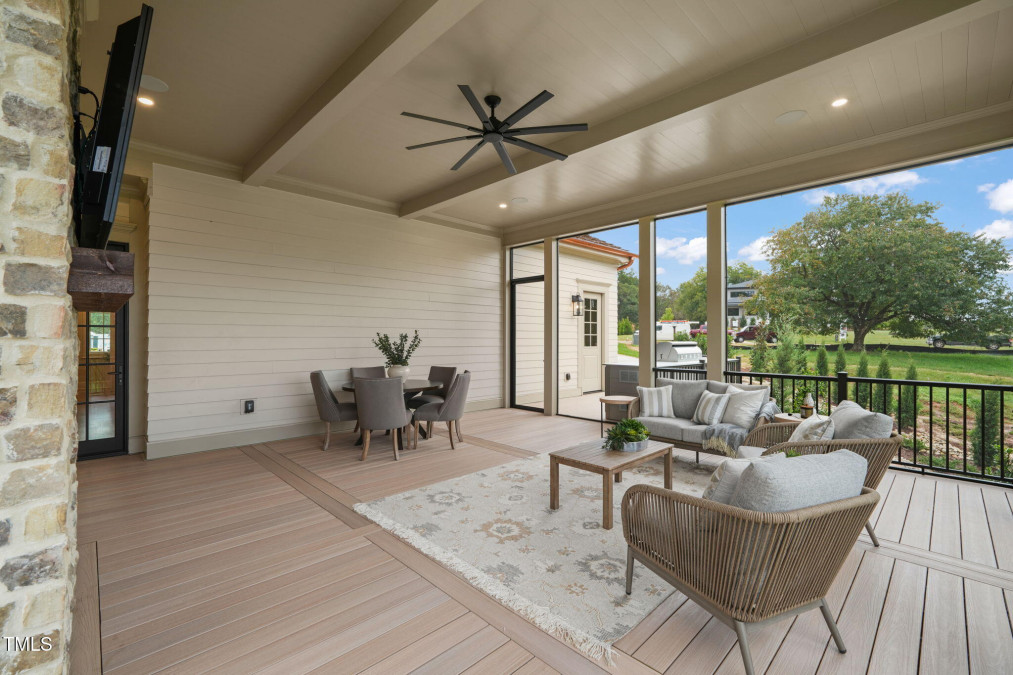
64of76
View All Photos
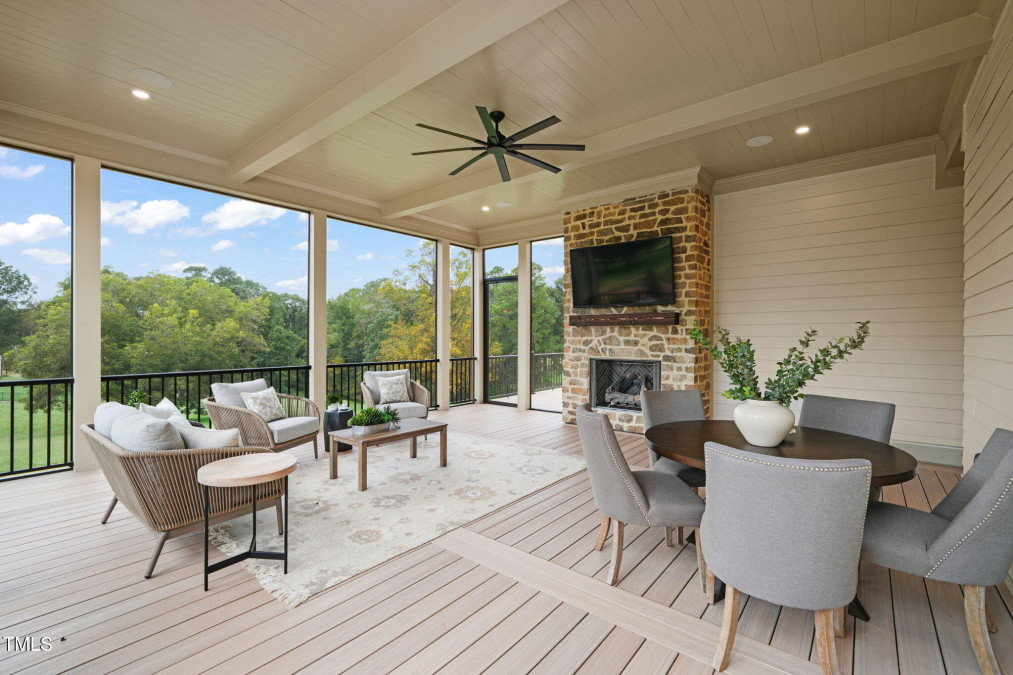
65of76
View All Photos
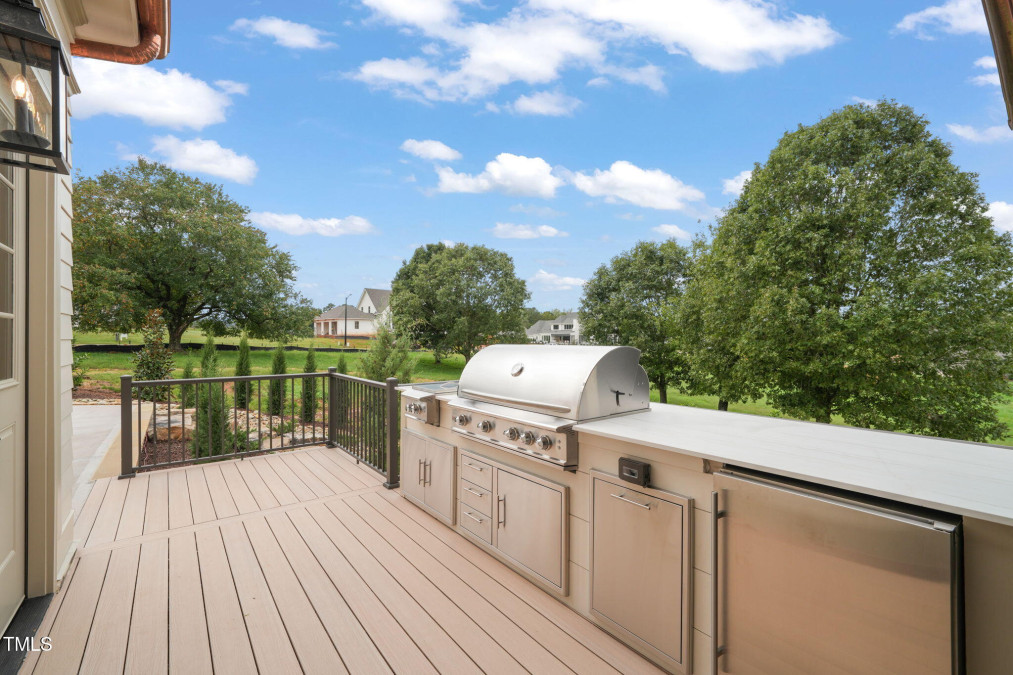
66of76
View All Photos
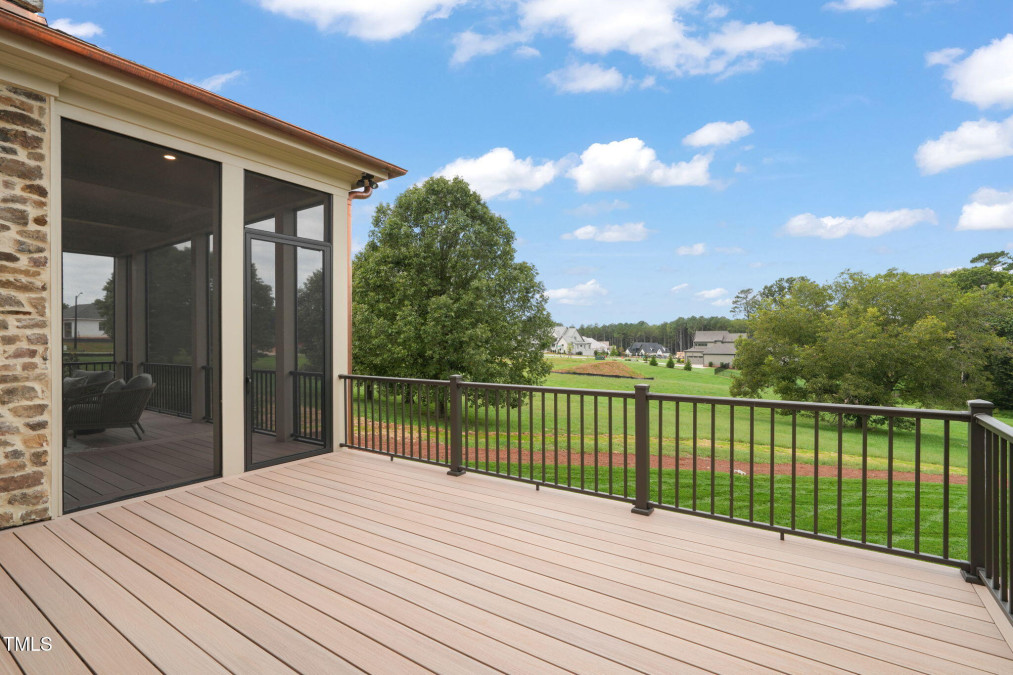
67of76
View All Photos
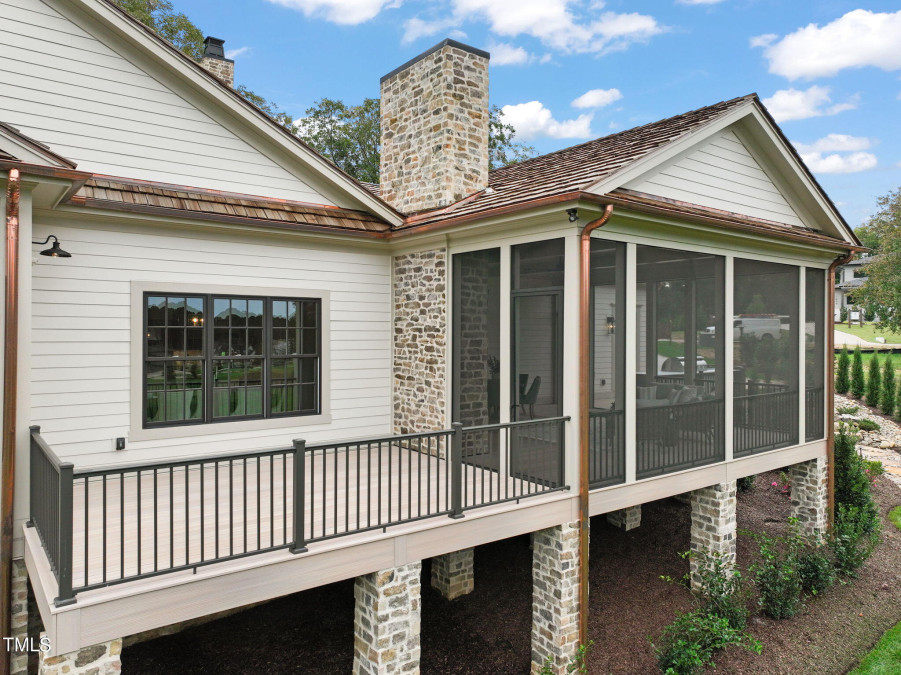
68of76
View All Photos
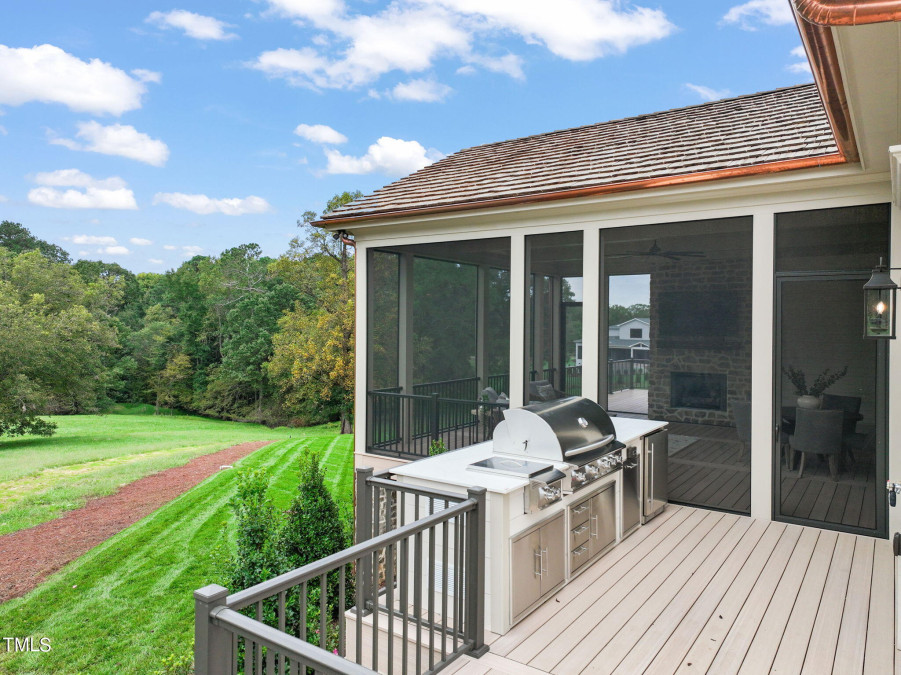
69of76
View All Photos
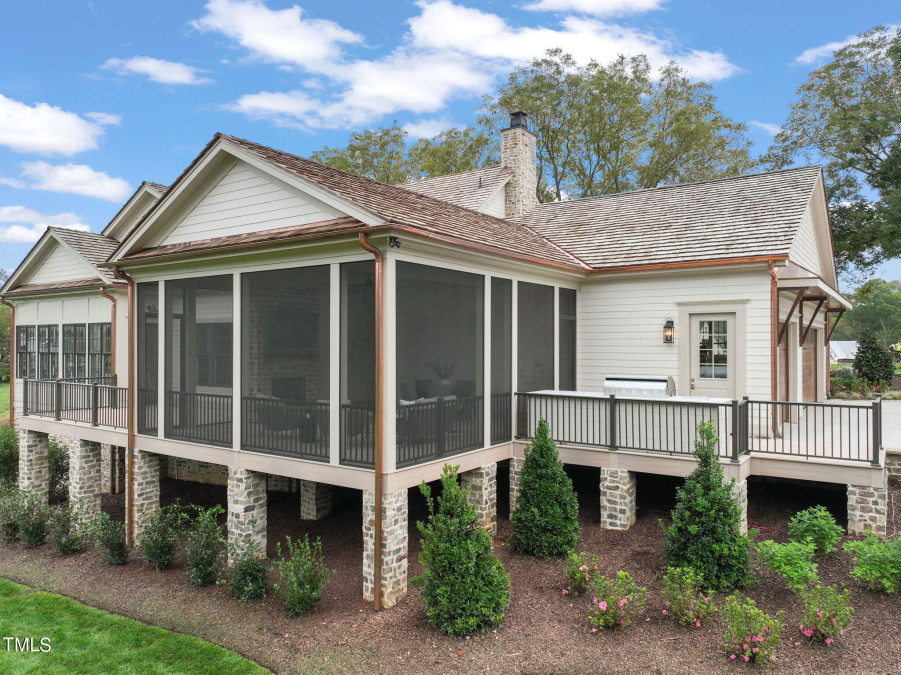
70of76
View All Photos
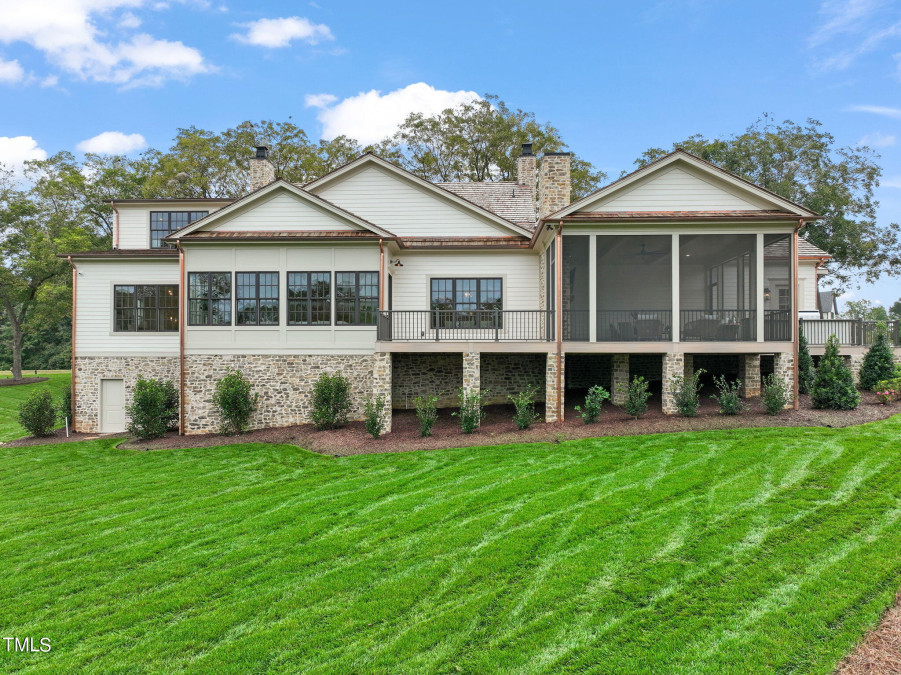
71of76
View All Photos
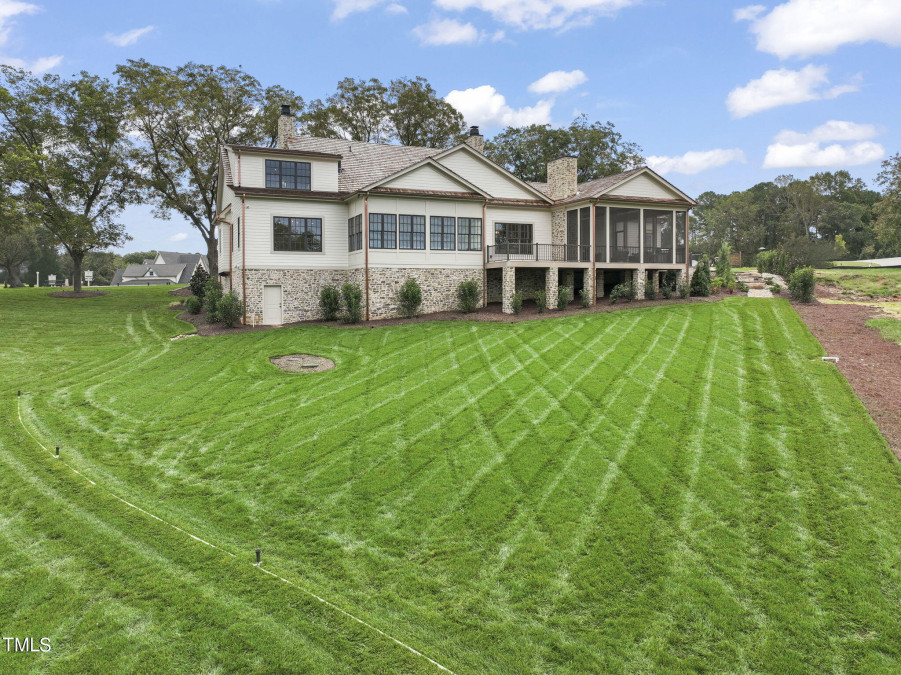
72of76
View All Photos
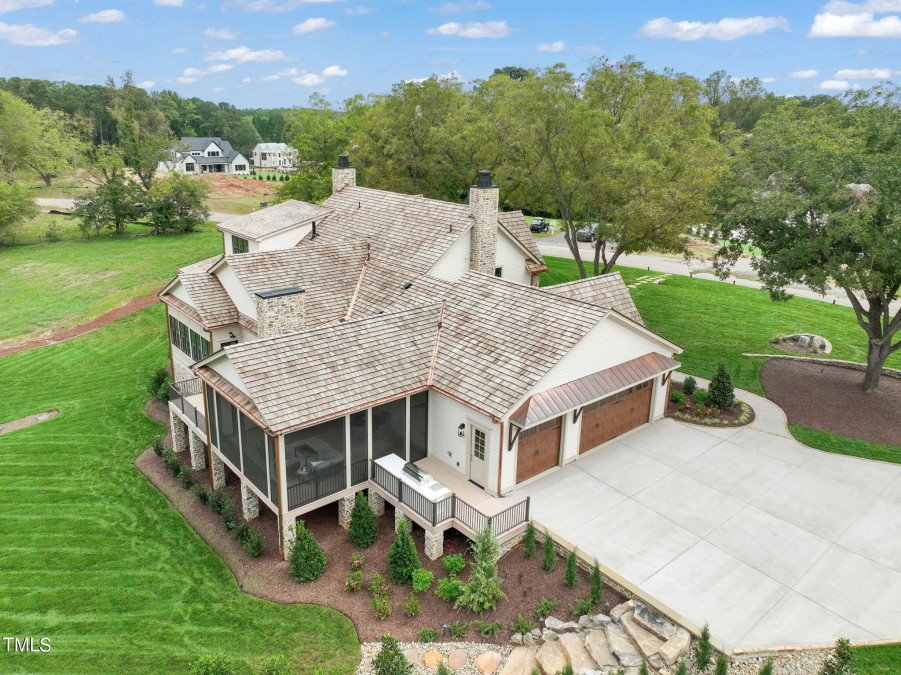
73of76
View All Photos
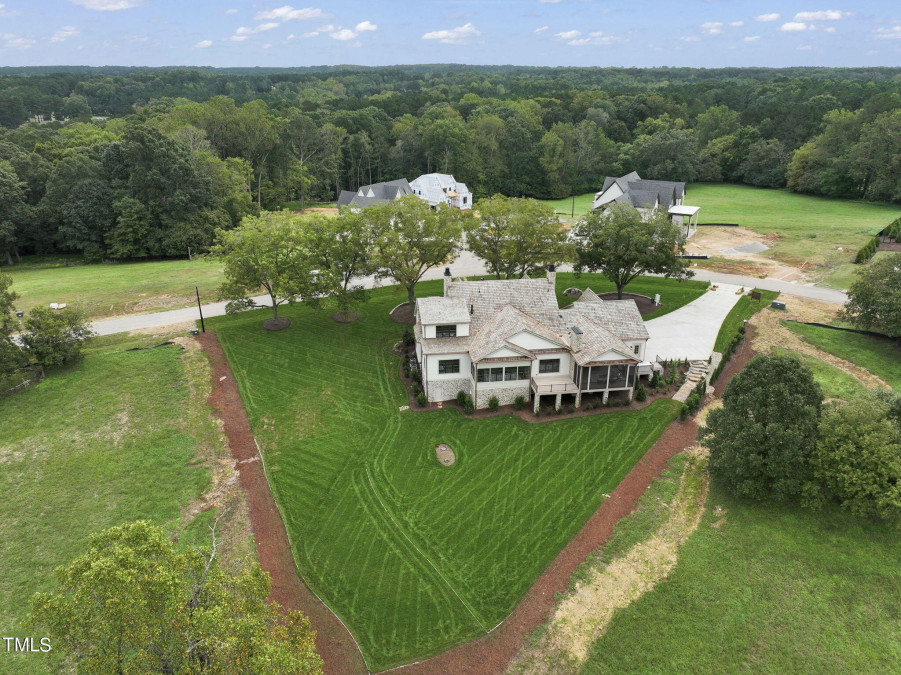
74of76
View All Photos
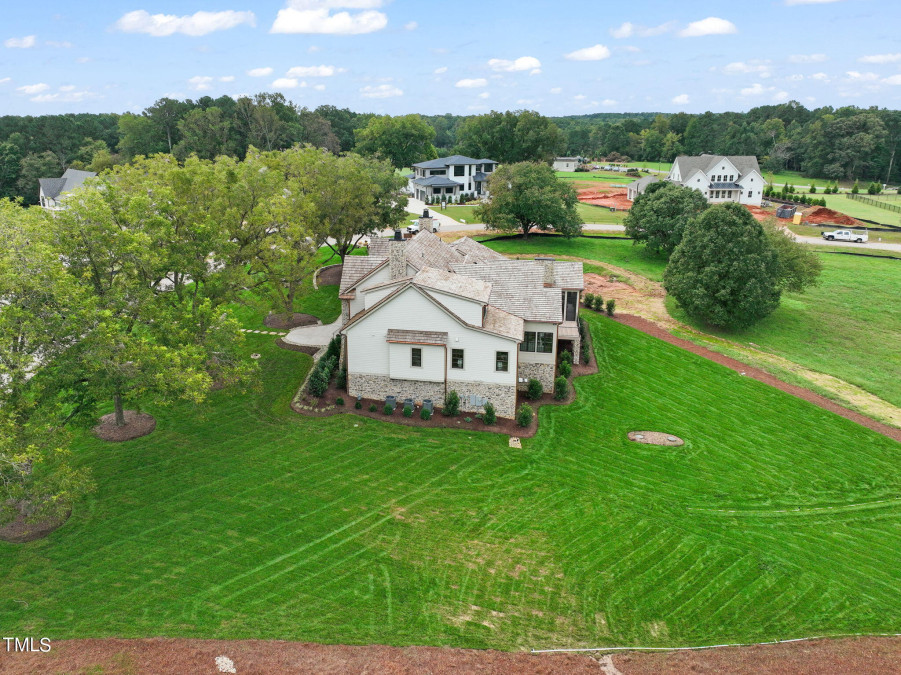
75of76
View All Photos
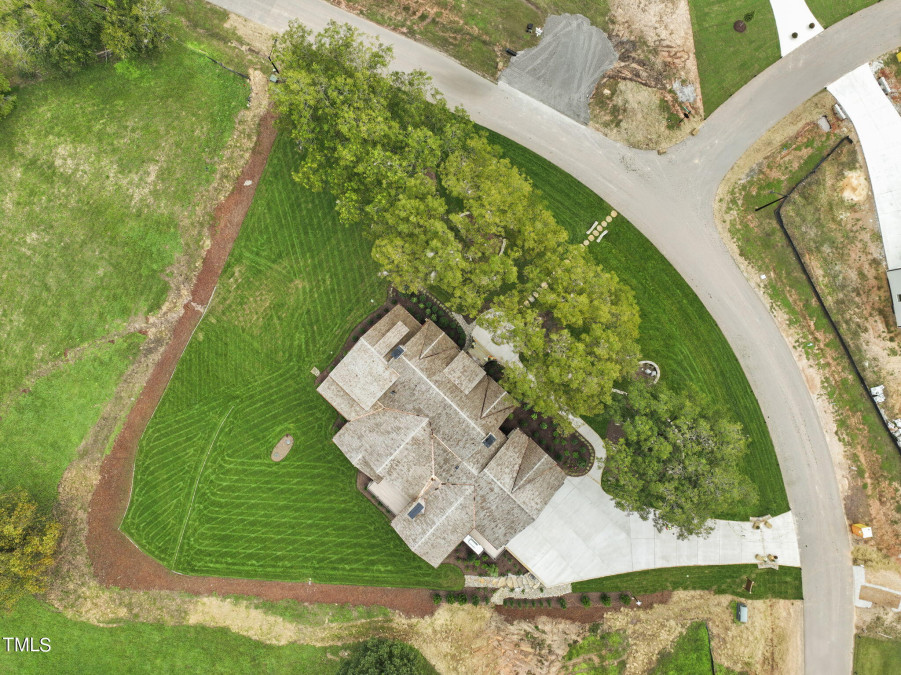
76of76
View All Photos

















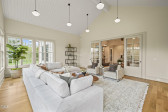


























































1641 Legacy Ridge Ln Wake Forest, NC 27587
- Price $2,995,000
- Beds 4
- Baths 6.00
- Sq.Ft. 4,807
- Acres 1.03
- Year 2024
- Days 98
- Save
- Social
- Call
2024 Parade Gold Winner! Step Into Timeless Elegance With This 2024 Showcase Home By Paragon Buildin g Group, The Triangle's Exclusive Southern Living Custom Builder. Inspired By French Provincial Architecture, This Residence Features Natural Stone Accents, A Cedar Roof With Copper Flashing And Gutters, And Meticulously Crafted Roof Details Exuding Sophistication. Nestled In Grand Highland Estates, This Home Exemplifies Legacy Living With Over 50 Features In Universal Design. The First-floor Owner's Suite Offers An Expansive Walk-in Closet Connected To A Convenient Laundry Room And A Luxurious Bath With A Soaking Tub And Zero-entry Shower. The Gourmet Kitchen Has An Oversized Island, Scullery Pantry, And Top-of-the-line Appliances. A Finished Oversized Elevator Provides Easy Access To The Second Floor. Enjoy The Three Seasons Room Or The Screened Deck With A Grilling Area, Fireplace, And Retractable Screens. Embrace Universal Design, Where Every Detail Evokes Wonder. This Home Is A Canvas Where Elegance Meets Functionality, Revealing Captivating Charm At Every Corner.
Home Details
1641 Legacy Ridge Ln Wake Forest, NC 27587
- Status Active
- MLS® # 10039350
- Price $2,995,000
- Listing Date 07-03-2024
- Bedrooms 4
- Bathrooms 6.00
- Full Baths 5
- Half Baths 1
- Square Footage 4,807
- Acres 1.03
- Year Built 2024
- Type Residential
- Sub-Type Single Family Residence
Community Information For 1641 Legacy Ridge Ln Wake Forest, NC 27587
- Address 1641 Legacy Ridge Ln
- Subdivision Grand Highland Estates
- City Wake Forest
- County Wake
- State NC
- Zip Code 27587
School Information
- Elementary Wake N Forest Pines
- Middle Wake Wakefield
- Higher Wake Wakefield
Amenities For 1641 Legacy Ridge Ln Wake Forest, NC 27587
- Garages Attached, concrete, driveway, garage, garage Door Opener, garage Faces Side
Interior
- Interior Features Bathtub/Shower Combination, Beamed Ceilings, Bookcases, Built-in Features, Pantry, Cathedral Ceiling(s), Ceiling Fan(s), Central Vacuum, Central Vacuum Prewired, Chandelier, Crown Molding, Double Vanity, Elevator, Entrance Foyer, High Ceilings, Kitchen Island, Natural Woodwork, Open Floorplan, Master Downstairs, Quartz Counters, Recessed Lighting, Separate Shower, Smooth Ceilings, Soaking Tub, Tray Ceiling(s), Walk-In Closet(s), Walk-In Shower, Water Closet, Wet Bar
- Appliances Bar Fridge, dishwasher, disposal, exhaust Fan, free-standing Gas Oven, free-standing Range, freezer, gas Water Heater, microwave, range, range Hood, refrigerator, stainless Steel Appliance(s), tankless Water Heater, vented Exhaust Fan, water Heater
- Heating Electric, natural Gas
- Cooling Ceiling Fan(s), Central Air, Dual, Exhaust Fan, Gas, Heat Pump, Humidity Control, Zoned
- Fireplace Yes
- # of Fireplaces 2
- Fireplace Features Family Room, Gas Log, Outside
Exterior
- Exterior Cedar, Cement Siding, Foam Insulation, Glass, HardiPlank Type, Spray Foam Insulation, Stone Veneer
- Roof Copper, Shake, Other
- Foundation Block, Permanent, Stone
- Garage Spaces 3
Additional Information
- Date Listed July 03rd, 2024
- HOA Fees 1500
- HOA Fee Frequency Annually
- Styles Cottage Traditional Tudor
Listing Details
- Listing Office Compass -- Raleigh
- Listing Phone 919-726-6548
Financials
- $/SqFt $623
Description Of 1641 Legacy Ridge Ln Wake Forest, NC 27587
2024 parade gold winner! step into timeless elegance with this 2024 showcase home by paragon building group, the triangle's exclusive southern living custom builder. Inspired by french provincial architecture, this residence features natural stone accents, a cedar roof with copper flashing and gutters, and meticulously crafted roof details exuding sophistication. Nestled in grand highland estates, this home exemplifies legacy living with over 50 features in universal design. The first-floor owner's suite offers an expansive walk-in closet connected to a convenient laundry room and a luxurious bath with a soaking tub and zero-entry shower. The gourmet kitchen has an oversized island, scullery pantry, and top-of-the-line appliances. A finished oversized elevator provides easy access to the second floor. Enjoy the three seasons room or the screened deck with a grilling area, fireplace, and retractable screens. Embrace universal design, where every detail evokes wonder. This home is a canvas where elegance meets functionality, revealing captivating charm at every corner.
Interested in 1641 Legacy Ridge Ln Wake Forest, NC 27587 ?
Request a Showing
Mortgage Calculator For 1641 Legacy Ridge Ln Wake Forest, NC 27587
This beautiful 4 beds 6.00 baths home is located at 1641 Legacy Ridge Ln Wake Forest, NC 27587 and is listed for $2,995,000. The home was built in 2024, contains 4807 sqft of living space, and sits on a 1.03 acre lot. This Residential home is priced at $623 per square foot and has been on the market since October 09th, 2024. with sqft of living space.
If you'd like to request more information on 1641 Legacy Ridge Ln Wake Forest, NC 27587, please call us at 919-249-8536 or contact us so that we can assist you in your real estate search. To find similar homes like 1641 Legacy Ridge Ln Wake Forest, NC 27587, you can find other homes for sale in Wake Forest, the neighborhood of Grand Highland Estates, or 27587 click the highlighted links, or please feel free to use our website to continue your home search!
Schools
WALKING AND TRANSPORTATION
Home Details
1641 Legacy Ridge Ln Wake Forest, NC 27587
- Status Active
- MLS® # 10039350
- Price $2,995,000
- Listing Date 07-03-2024
- Bedrooms 4
- Bathrooms 6.00
- Full Baths 5
- Half Baths 1
- Square Footage 4,807
- Acres 1.03
- Year Built 2024
- Type Residential
- Sub-Type Single Family Residence
Community Information For 1641 Legacy Ridge Ln Wake Forest, NC 27587
- Address 1641 Legacy Ridge Ln
- Subdivision Grand Highland Estates
- City Wake Forest
- County Wake
- State NC
- Zip Code 27587
School Information
- Elementary Wake N Forest Pines
- Middle Wake Wakefield
- Higher Wake Wakefield
Amenities For 1641 Legacy Ridge Ln Wake Forest, NC 27587
- Garages Attached, concrete, driveway, garage, garage Door Opener, garage Faces Side
Interior
- Interior Features Bathtub/Shower Combination, Beamed Ceilings, Bookcases, Built-in Features, Pantry, Cathedral Ceiling(s), Ceiling Fan(s), Central Vacuum, Central Vacuum Prewired, Chandelier, Crown Molding, Double Vanity, Elevator, Entrance Foyer, High Ceilings, Kitchen Island, Natural Woodwork, Open Floorplan, Master Downstairs, Quartz Counters, Recessed Lighting, Separate Shower, Smooth Ceilings, Soaking Tub, Tray Ceiling(s), Walk-In Closet(s), Walk-In Shower, Water Closet, Wet Bar
- Appliances Bar Fridge, dishwasher, disposal, exhaust Fan, free-standing Gas Oven, free-standing Range, freezer, gas Water Heater, microwave, range, range Hood, refrigerator, stainless Steel Appliance(s), tankless Water Heater, vented Exhaust Fan, water Heater
- Heating Electric, natural Gas
- Cooling Ceiling Fan(s), Central Air, Dual, Exhaust Fan, Gas, Heat Pump, Humidity Control, Zoned
- Fireplace Yes
- # of Fireplaces 2
- Fireplace Features Family Room, Gas Log, Outside
Exterior
- Exterior Cedar, Cement Siding, Foam Insulation, Glass, HardiPlank Type, Spray Foam Insulation, Stone Veneer
- Roof Copper, Shake, Other
- Foundation Block, Permanent, Stone
- Garage Spaces 3
Additional Information
- Date Listed July 03rd, 2024
- HOA Fees 1500
- HOA Fee Frequency Annually
- Styles Cottage Traditional Tudor
Listing Details
- Listing Office Compass -- Raleigh
- Listing Phone 919-726-6548
Financials
- $/SqFt $623
View in person

Ask a Question About This Listing
Find out about this property

Share This Property
1641 Legacy Ridge Ln Wake Forest, NC 27587
MLS® #: 10039350
Call Inquiry

Popular Home Searches in Wake Forest
Communities in Wake Forest

Other Cities



