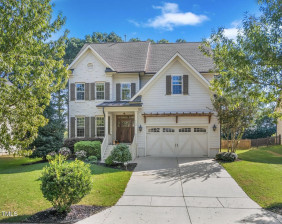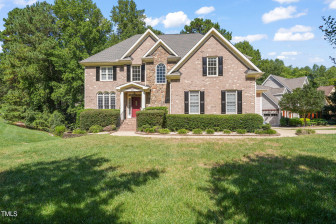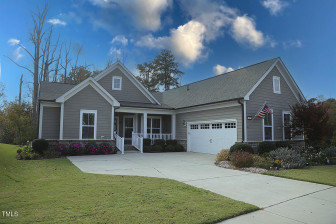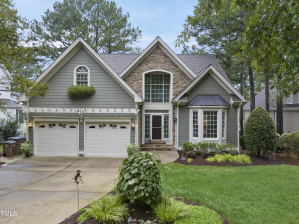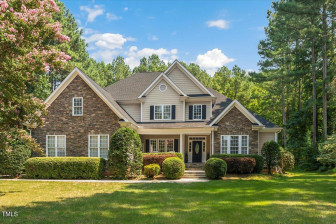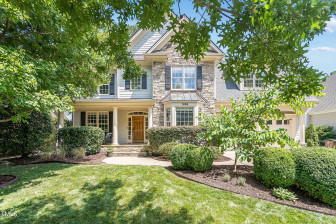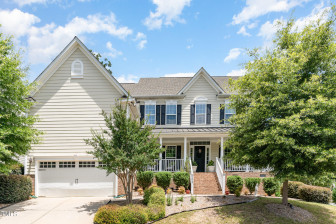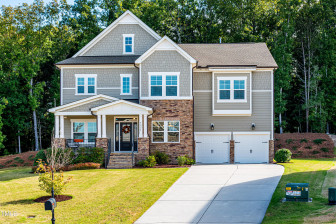7601 Matherly Dr
Wake Forest, NC 27587
- Price $739,900
- Beds 4
- Baths 4.00
- Sq.Ft. 3,606
- Acres 1.12
- Year 2002
- DOM 7 Days
- Save
- Social
- Call
- Details
- Location
- Streetview
- Wake Forest
- Osborne
- Similar Homes
- 27587
- Calculator
- Share
- Save
- Ask a Question
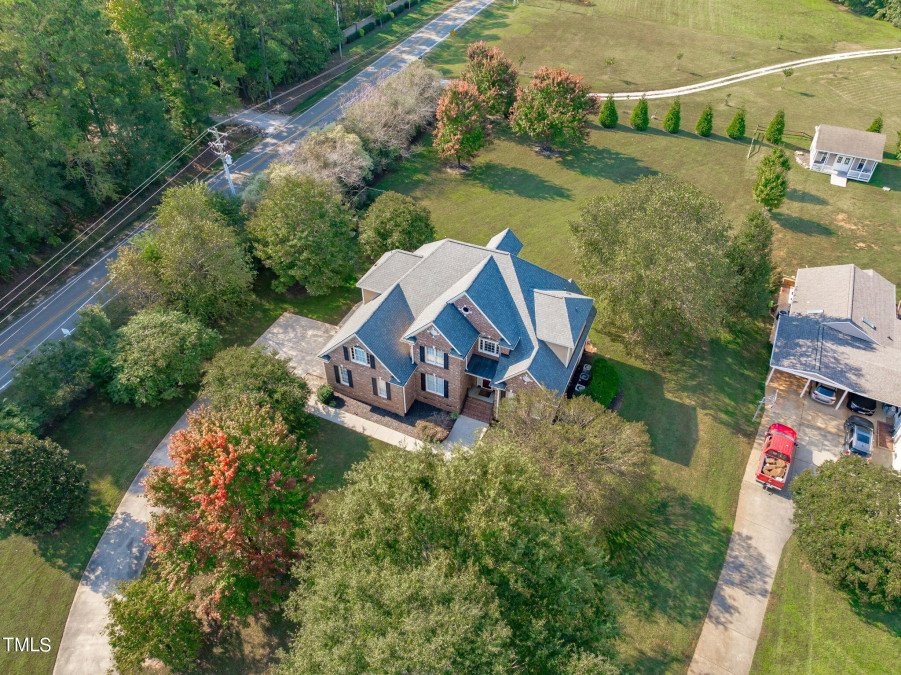
1of43
View All Photos
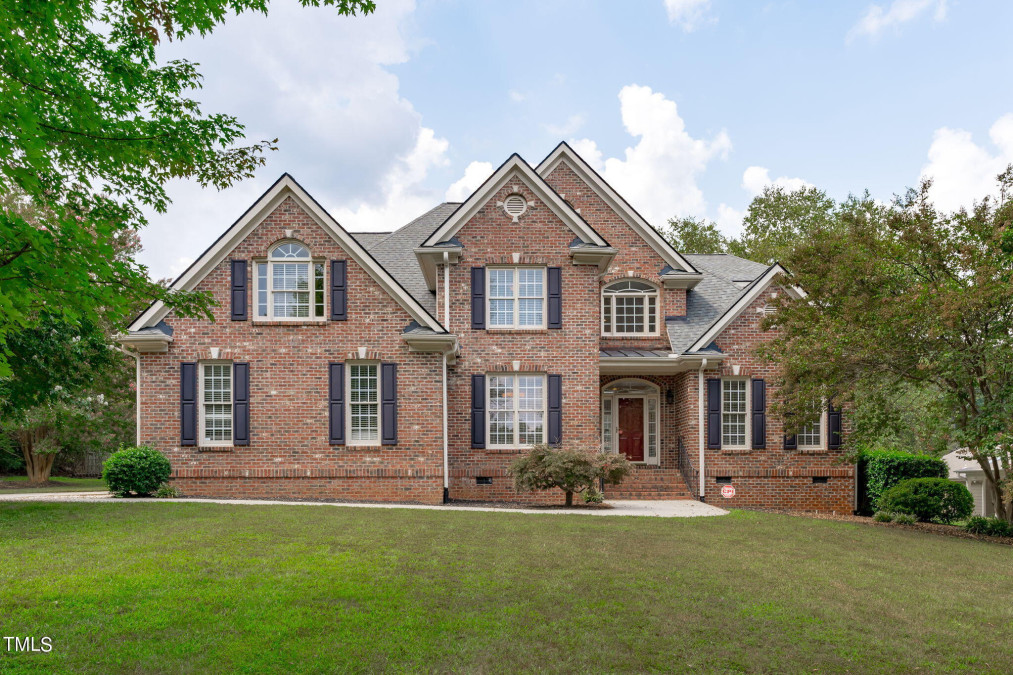
2of43
View All Photos
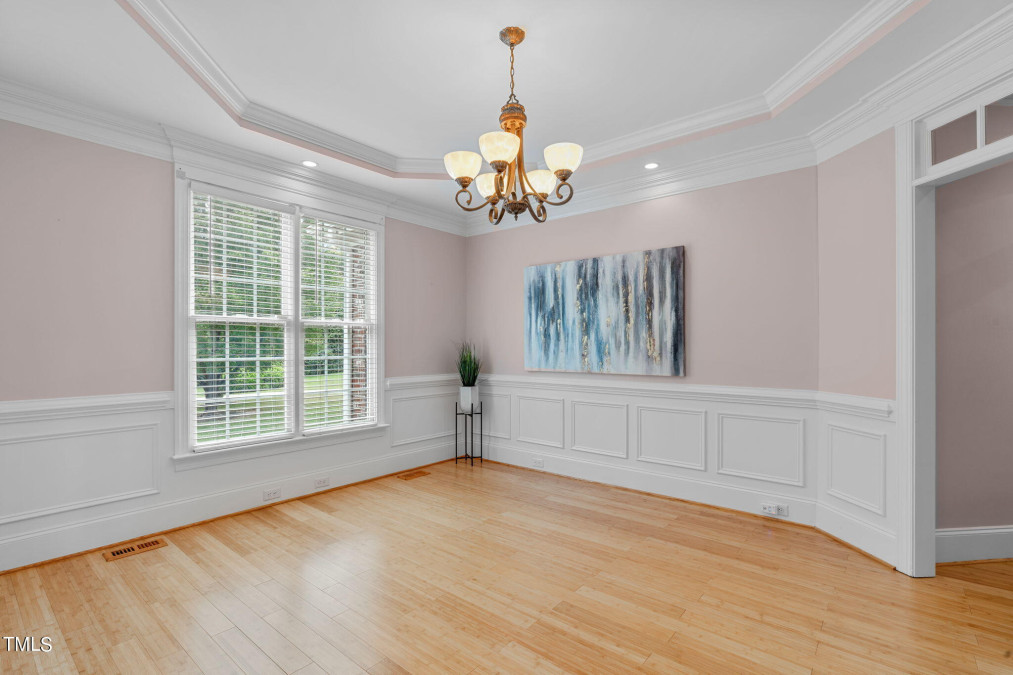
3of43
View All Photos
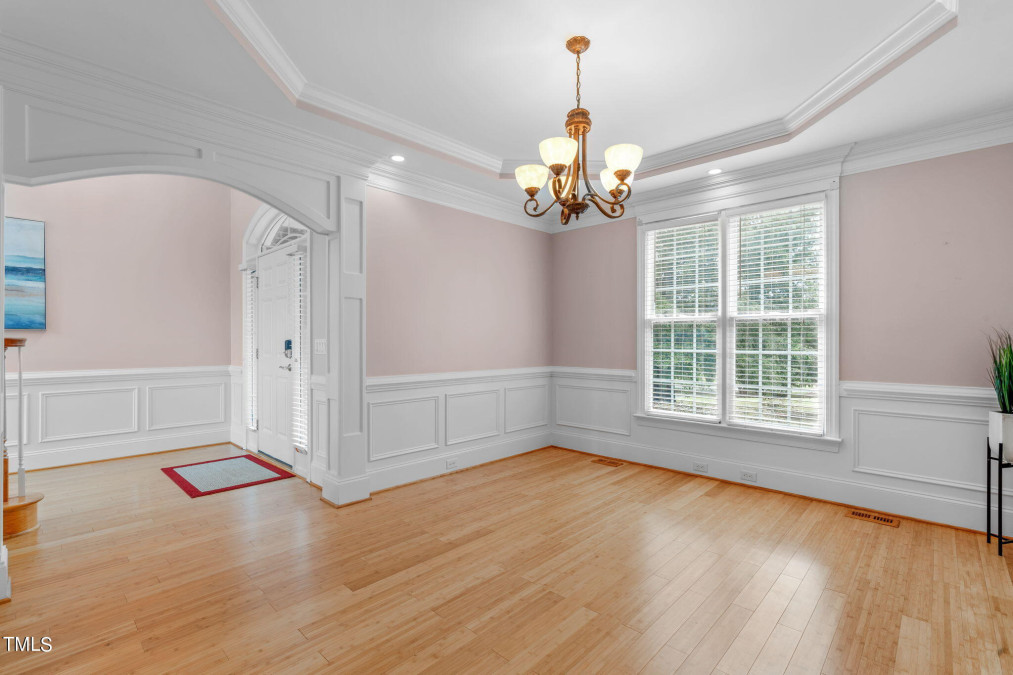
4of43
View All Photos
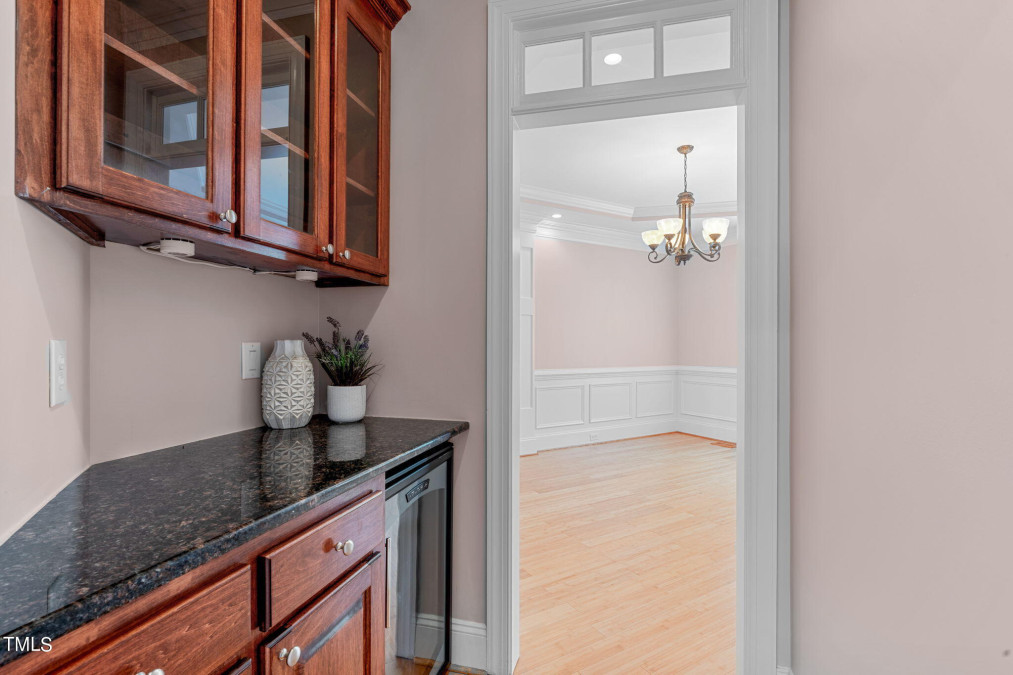
5of43
View All Photos
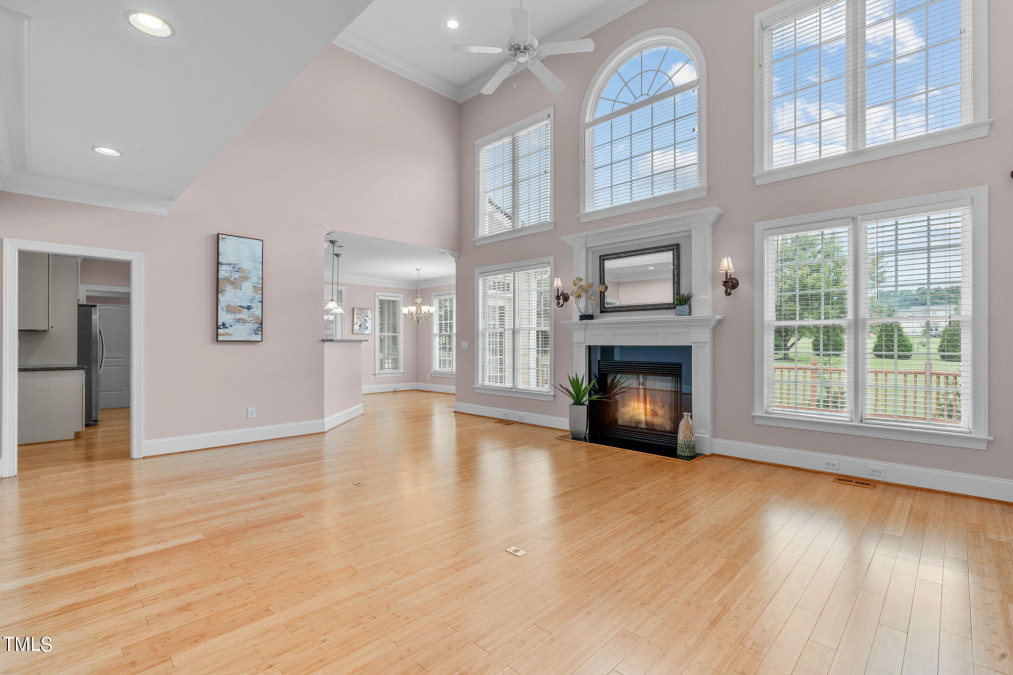
6of43
View All Photos
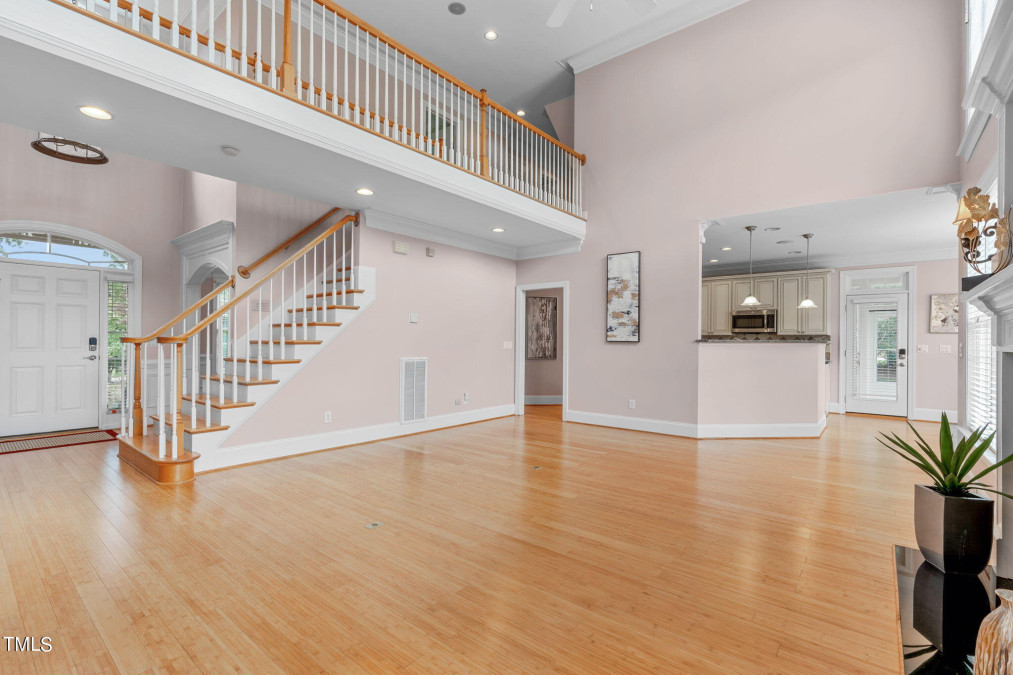
7of43
View All Photos
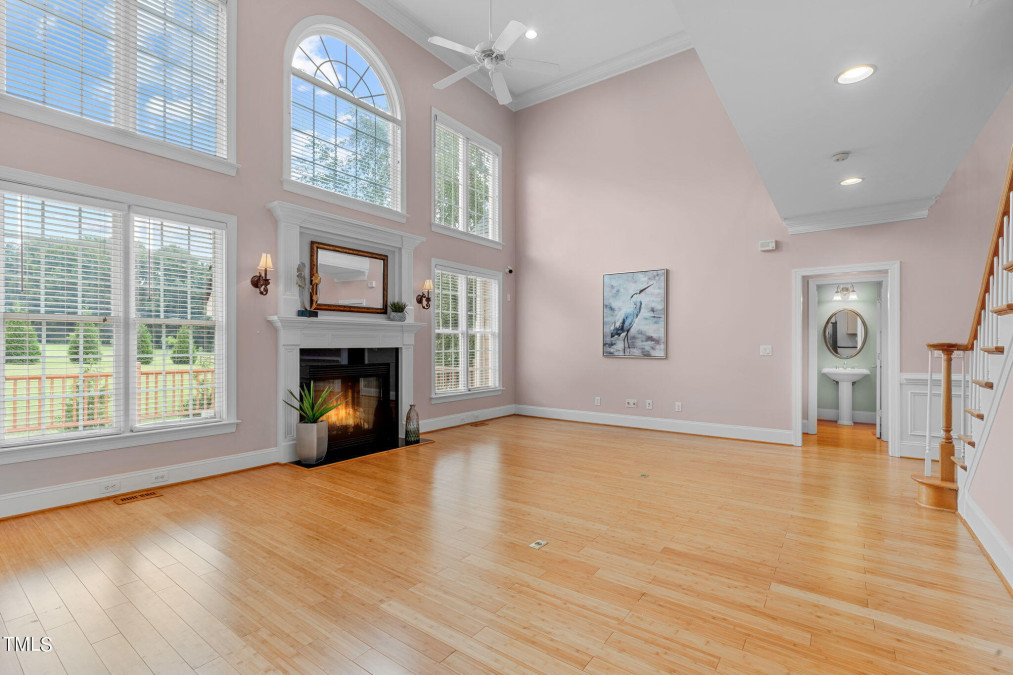
8of43
View All Photos
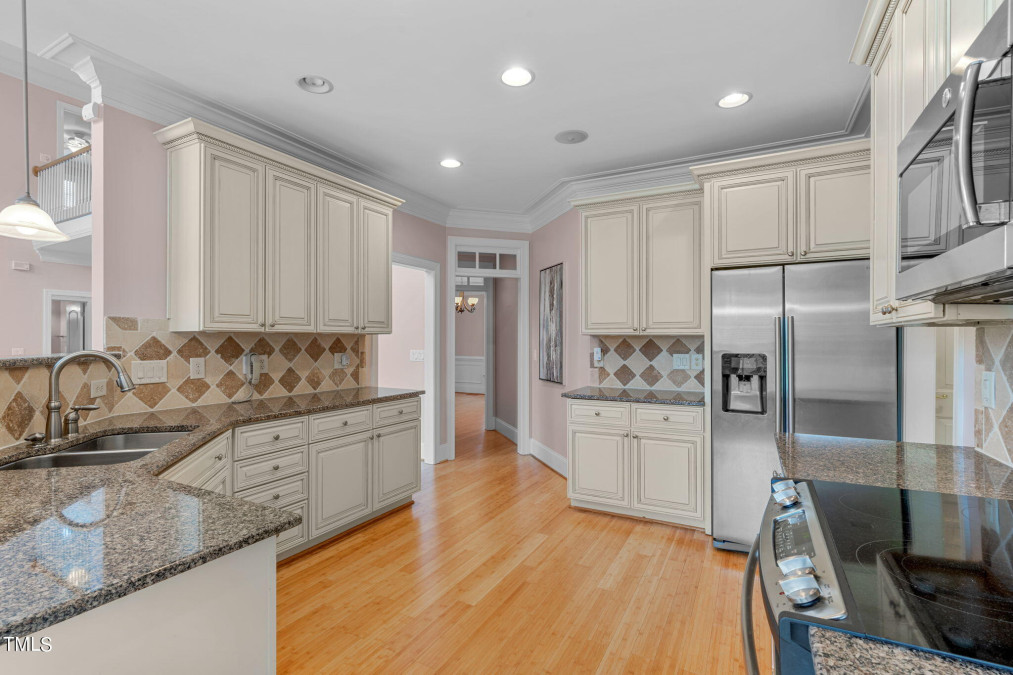
9of43
View All Photos
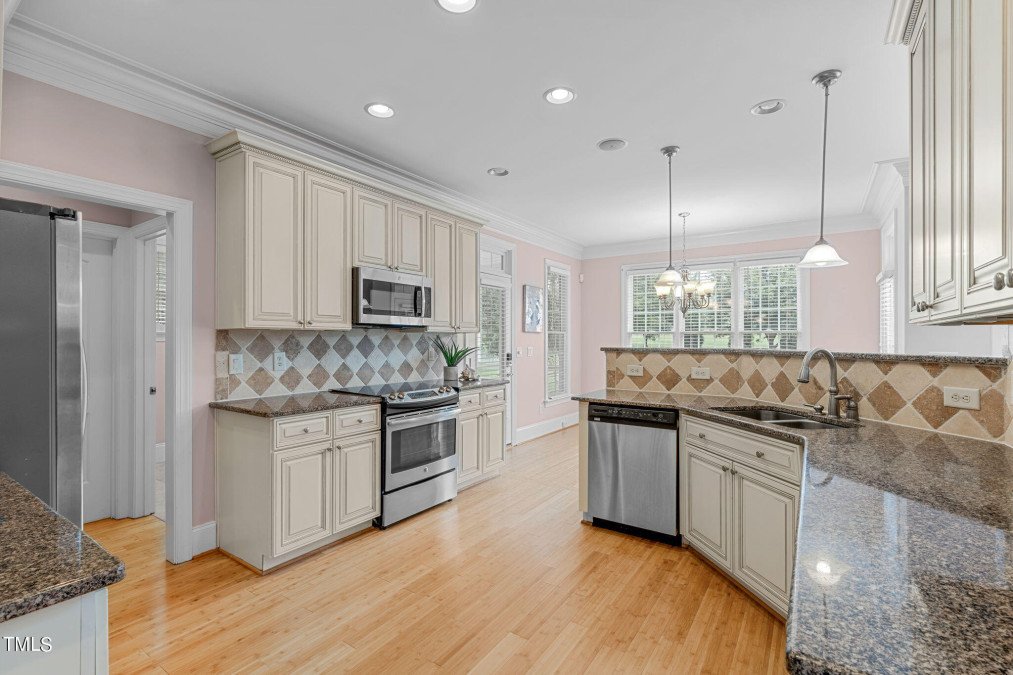
10of43
View All Photos
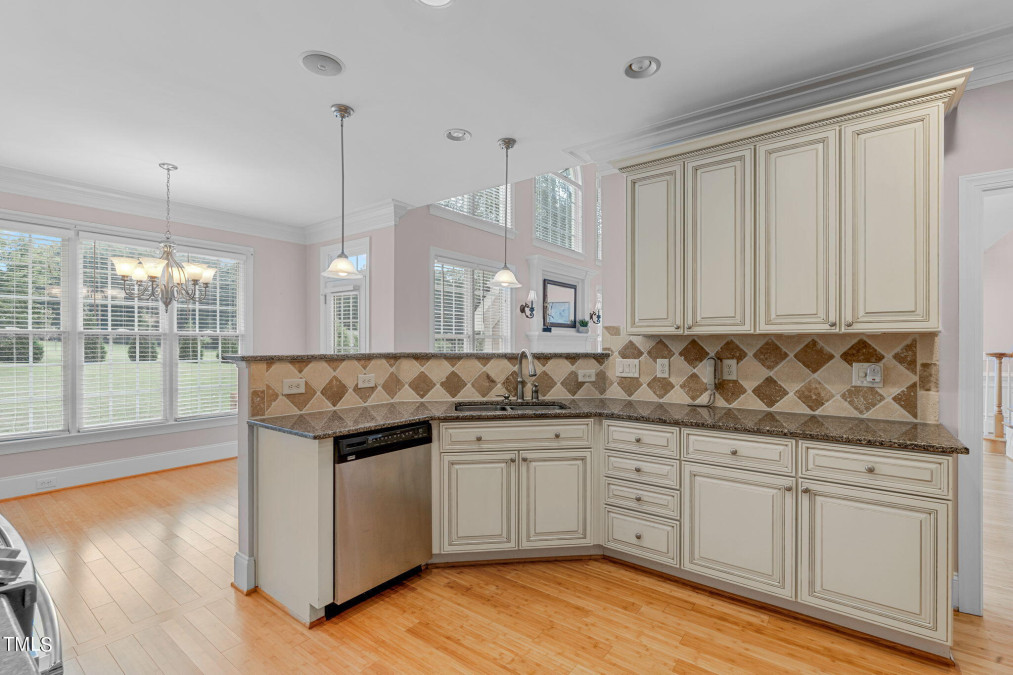
11of43
View All Photos
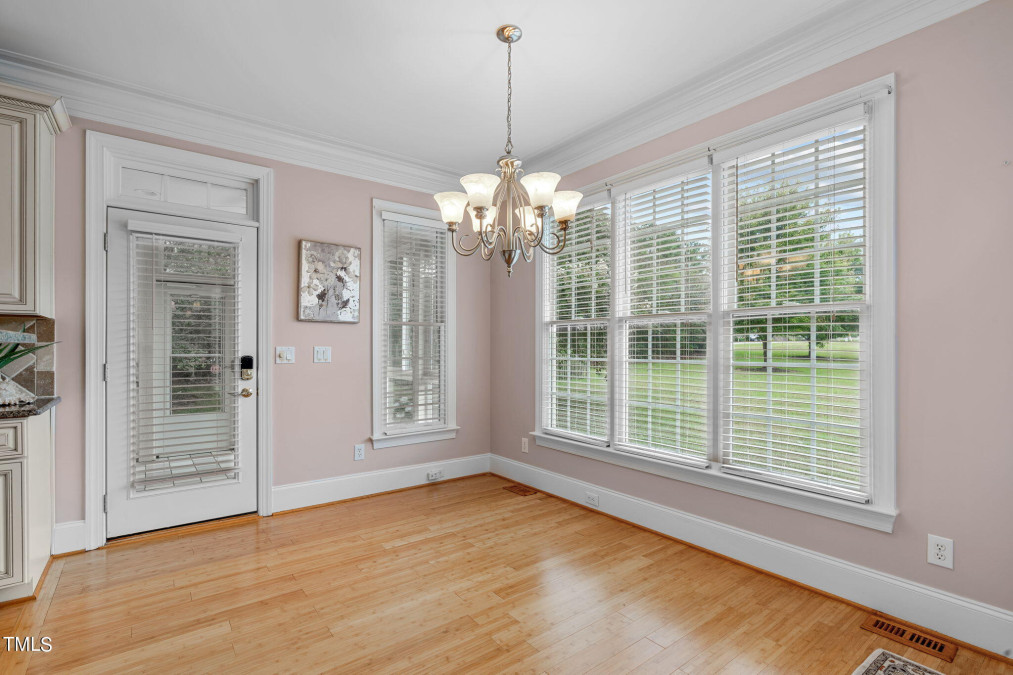
12of43
View All Photos
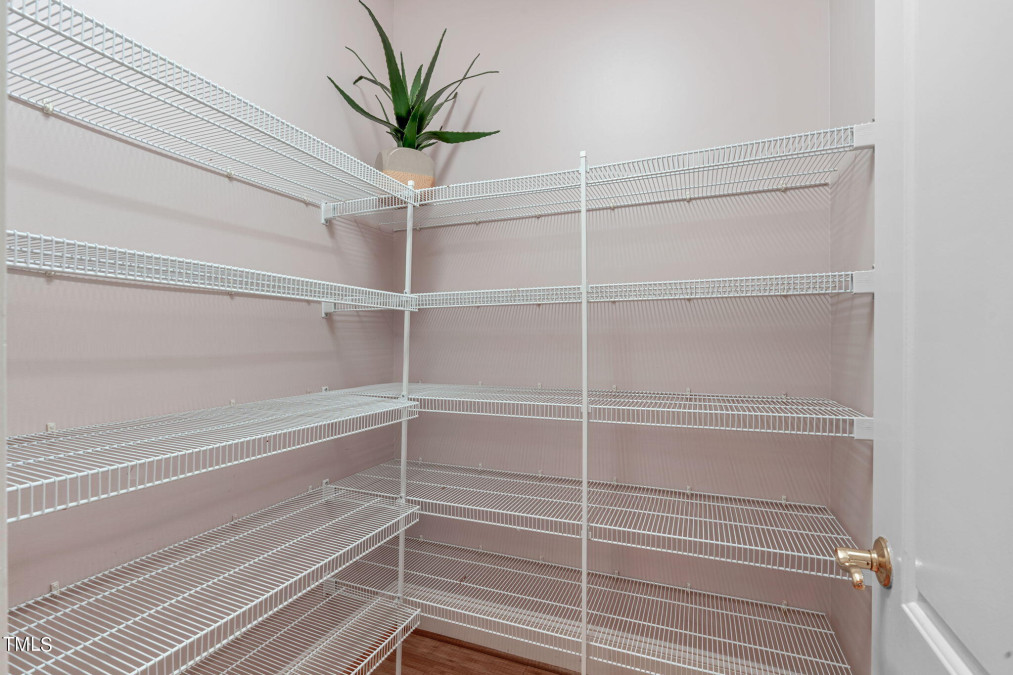
13of43
View All Photos
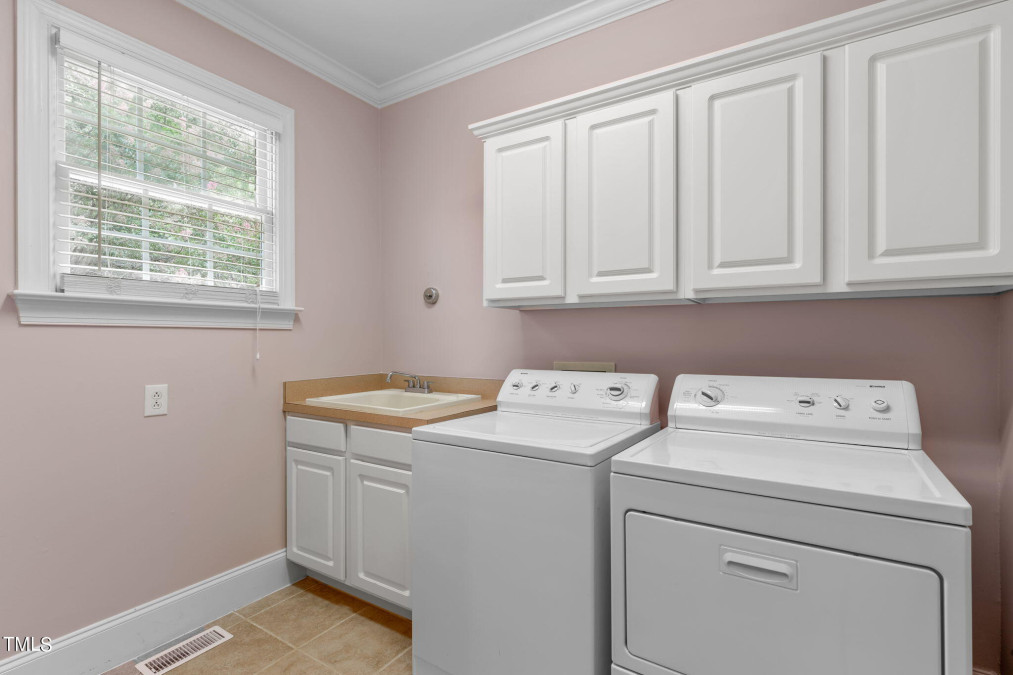
14of43
View All Photos

15of43
View All Photos
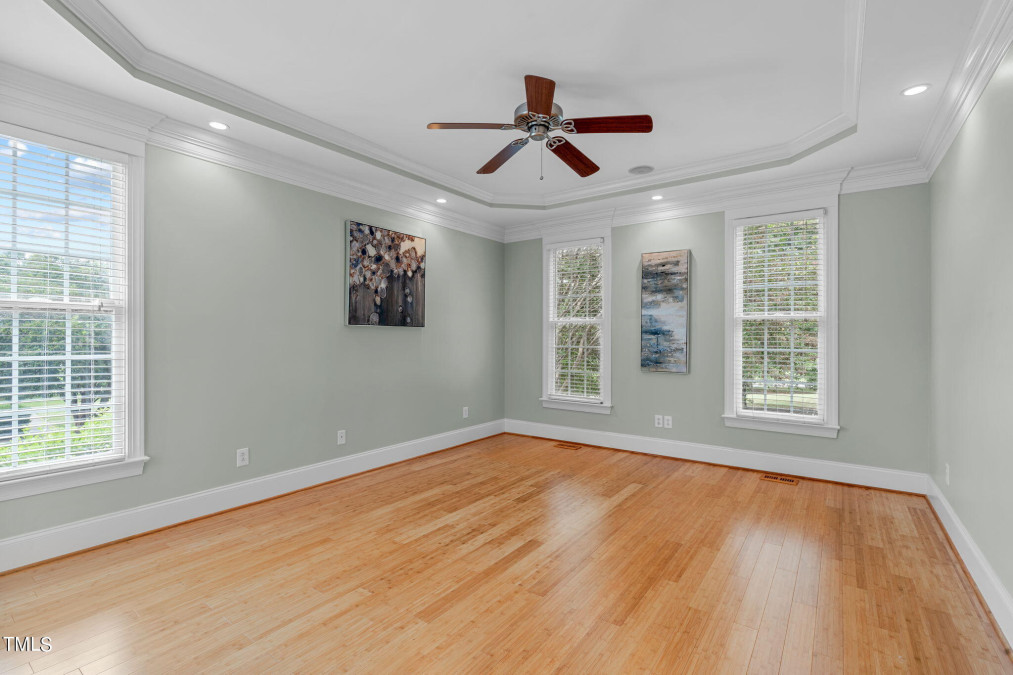
16of43
View All Photos
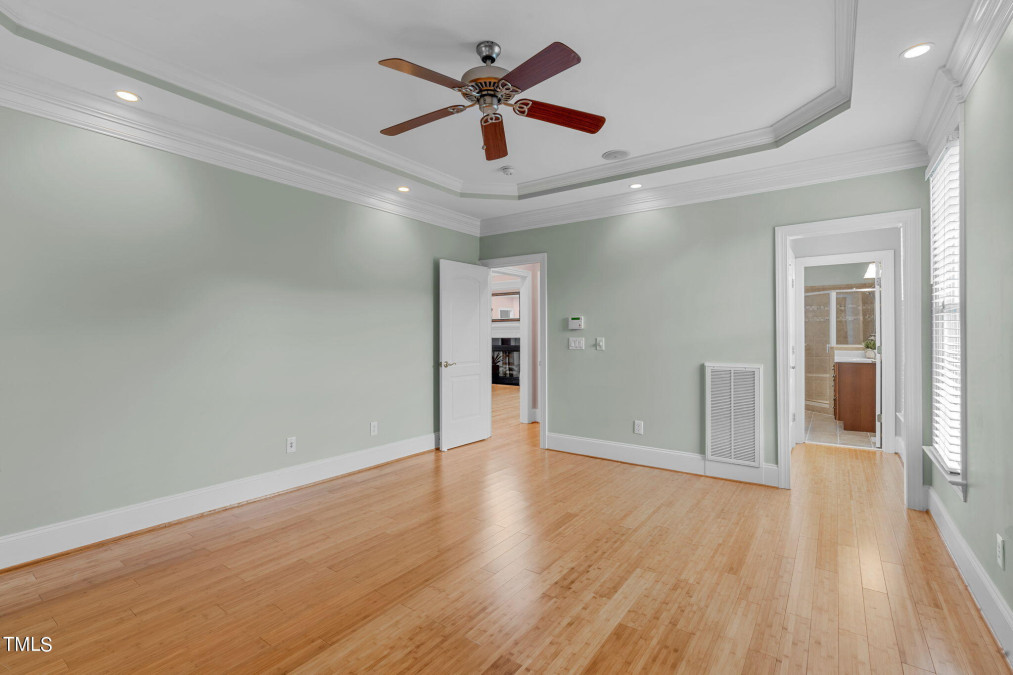
17of43
View All Photos
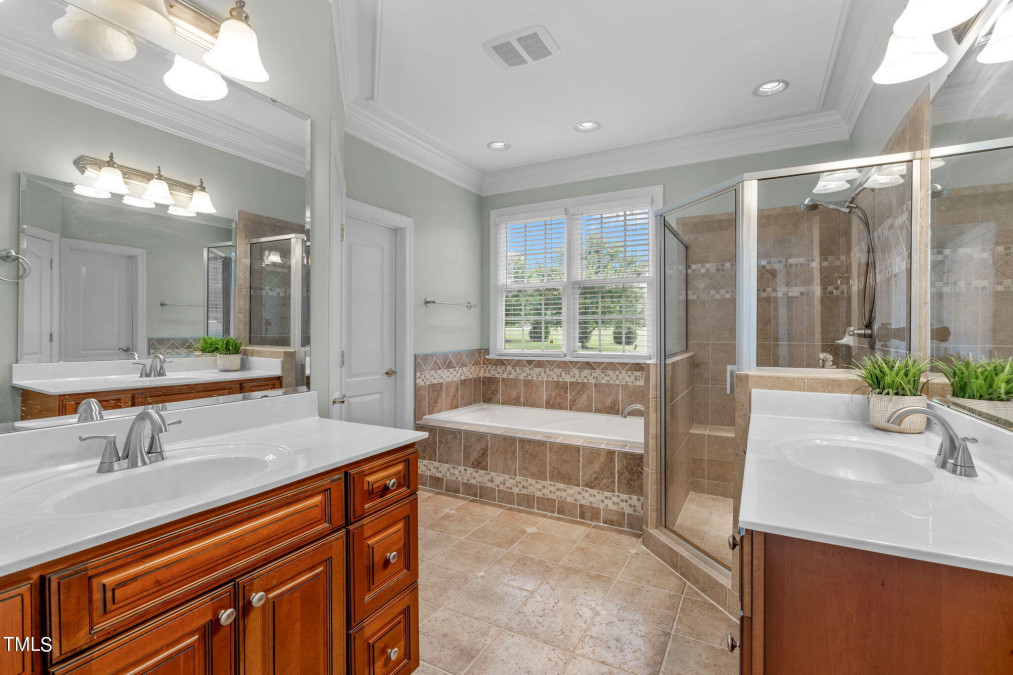
18of43
View All Photos
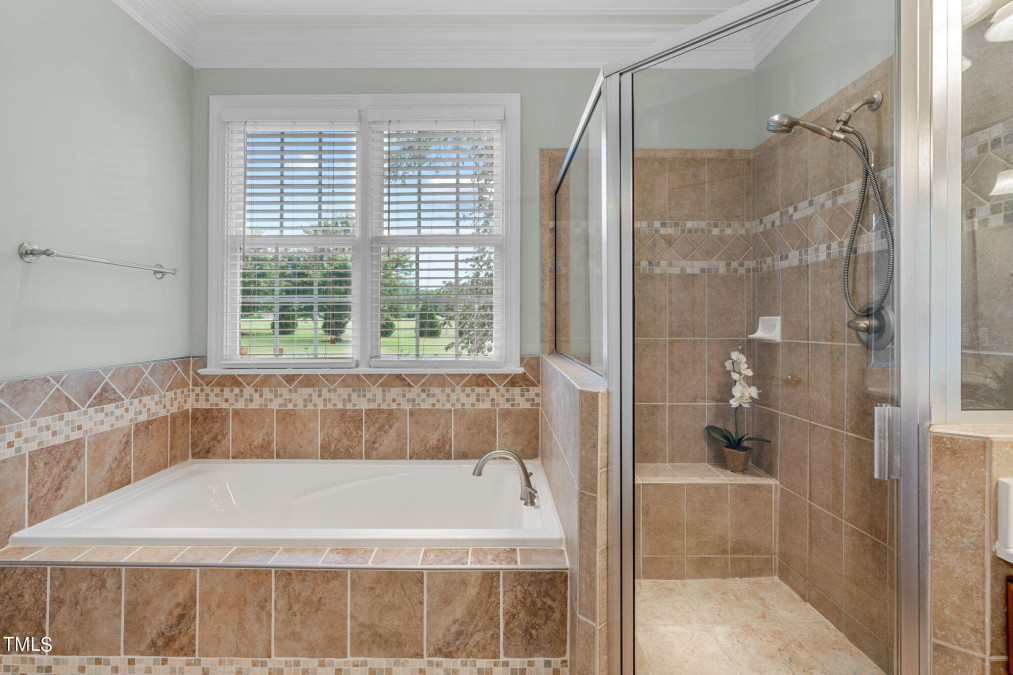
19of43
View All Photos
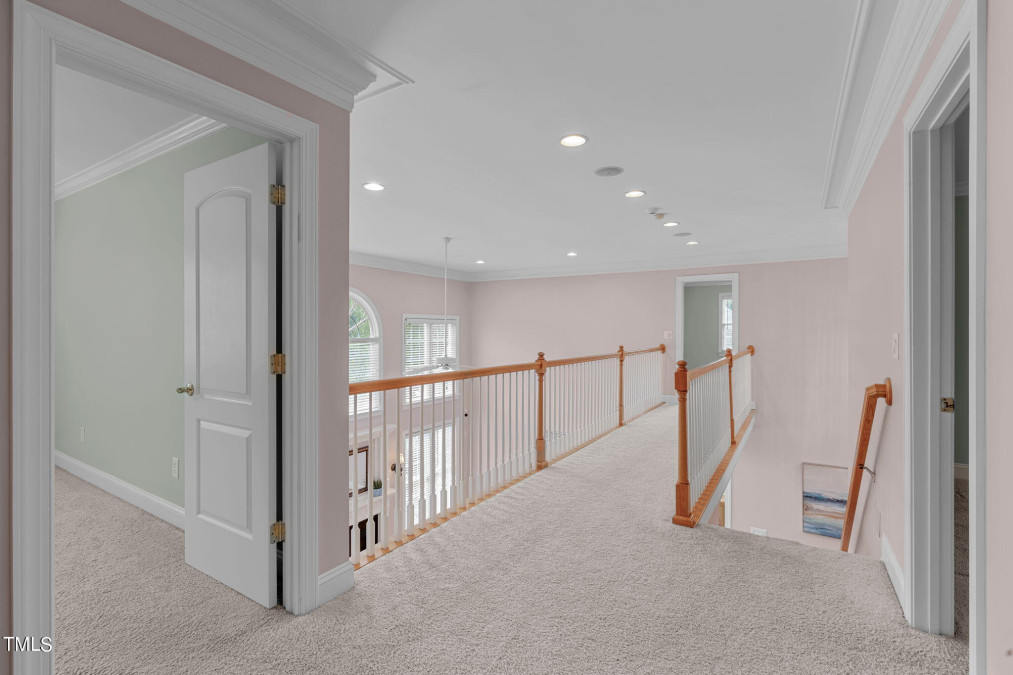
20of43
View All Photos

21of43
View All Photos

22of43
View All Photos

23of43
View All Photos
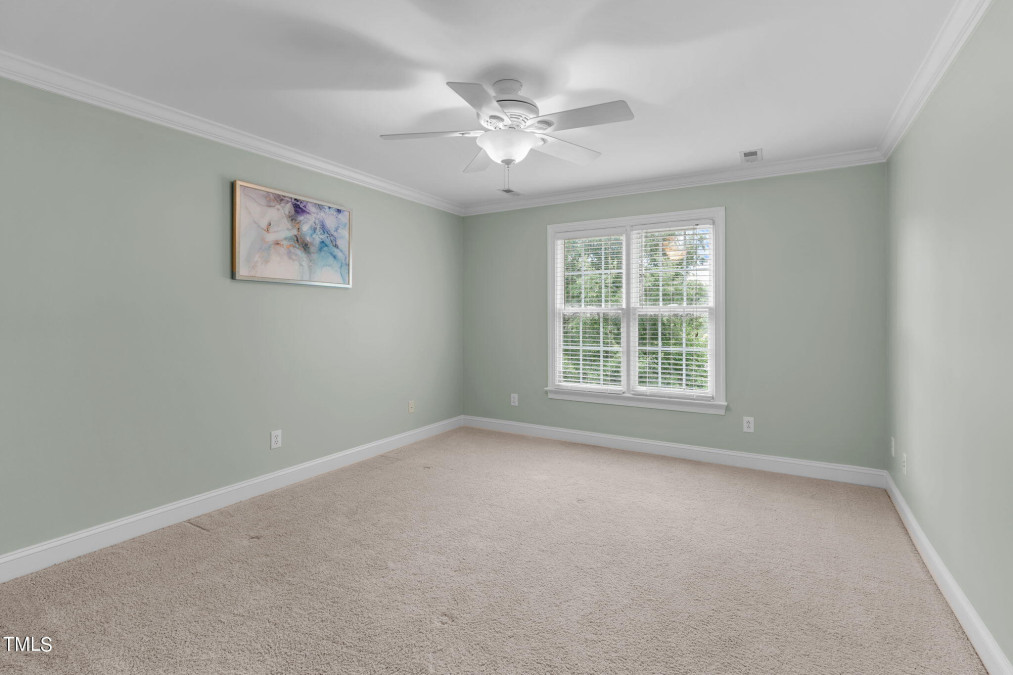
24of43
View All Photos
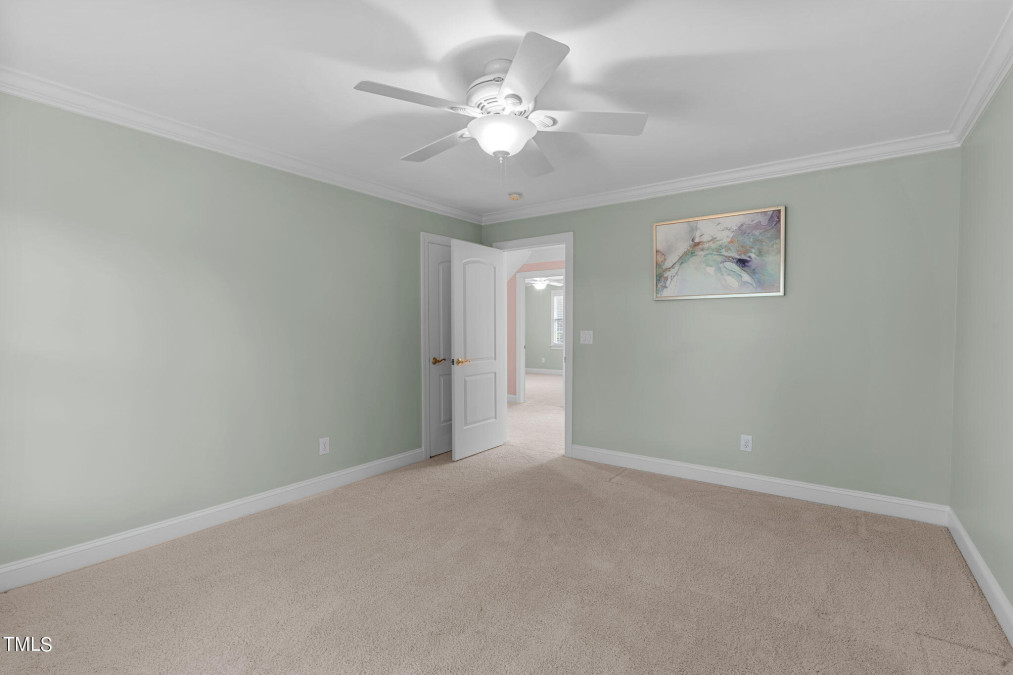
25of43
View All Photos
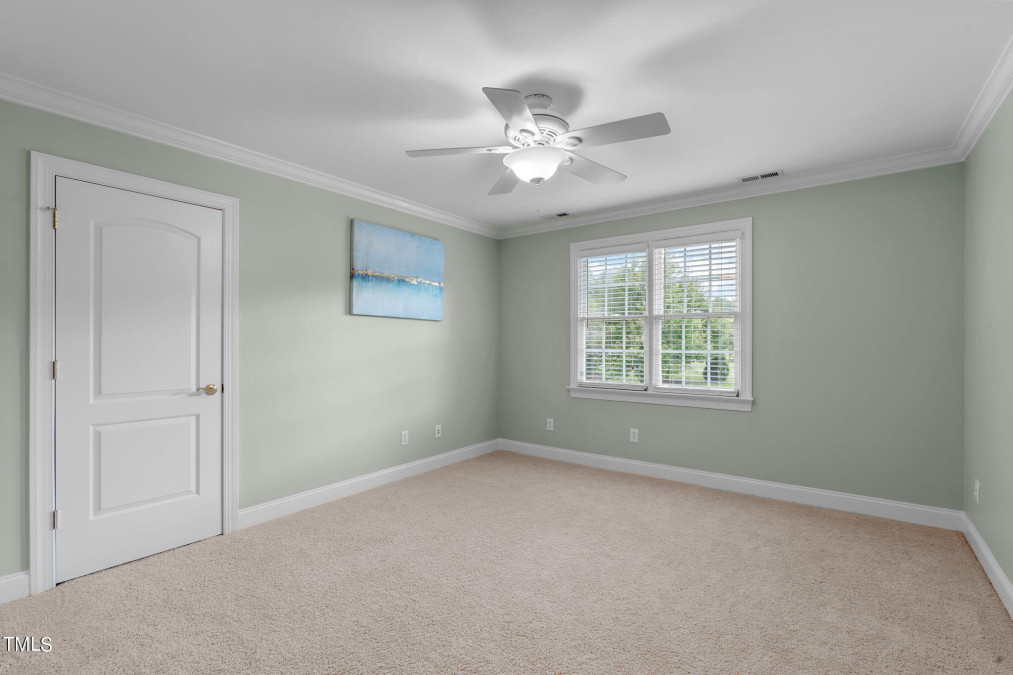
26of43
View All Photos
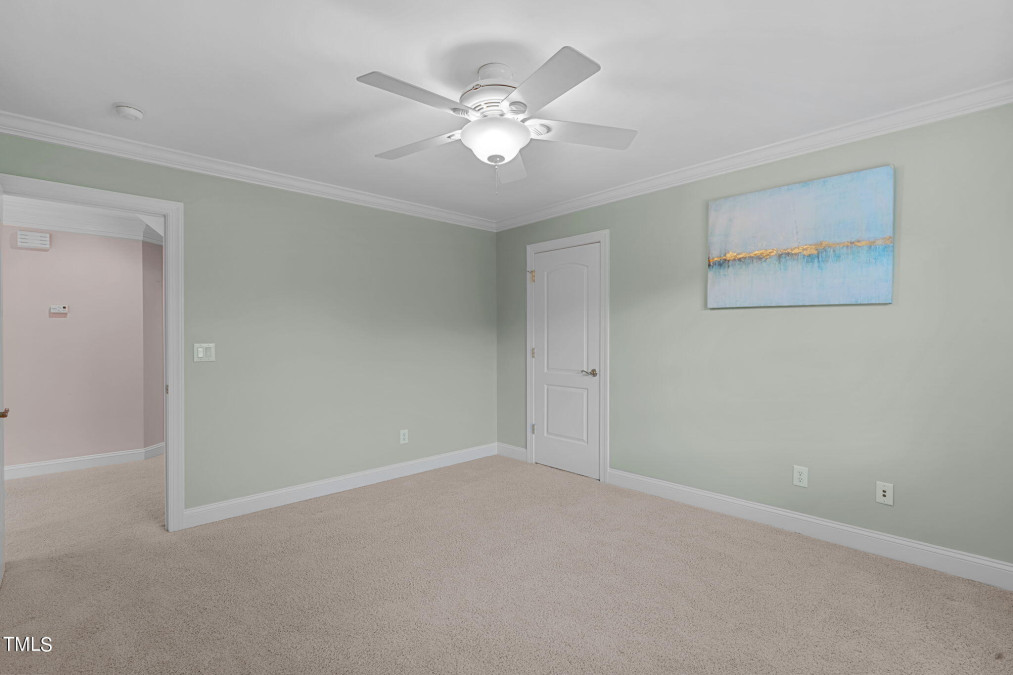
27of43
View All Photos
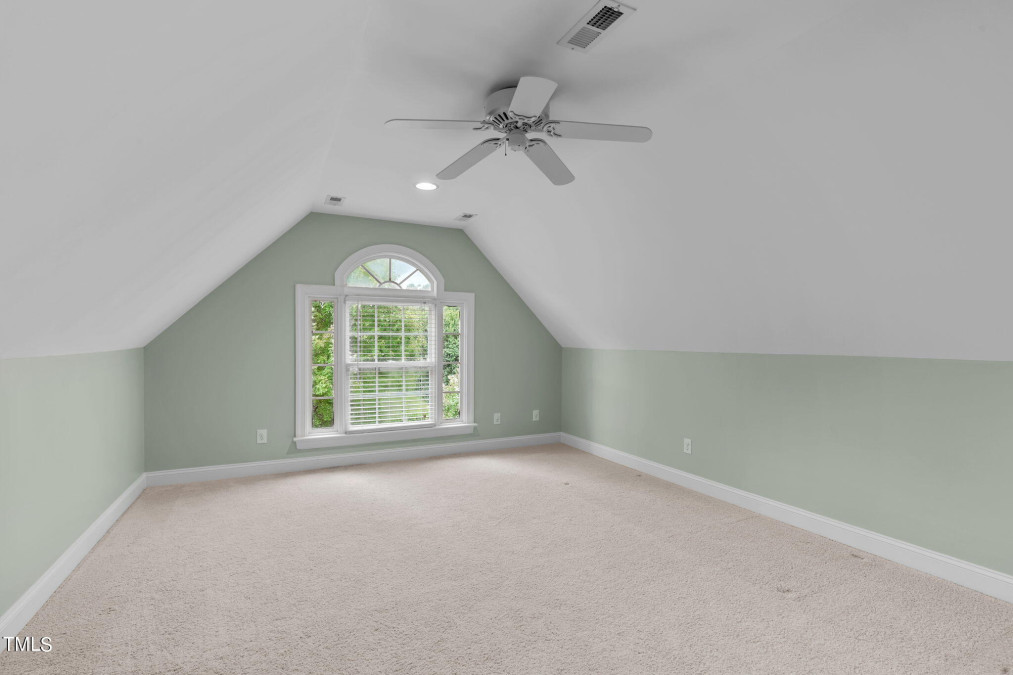
28of43
View All Photos
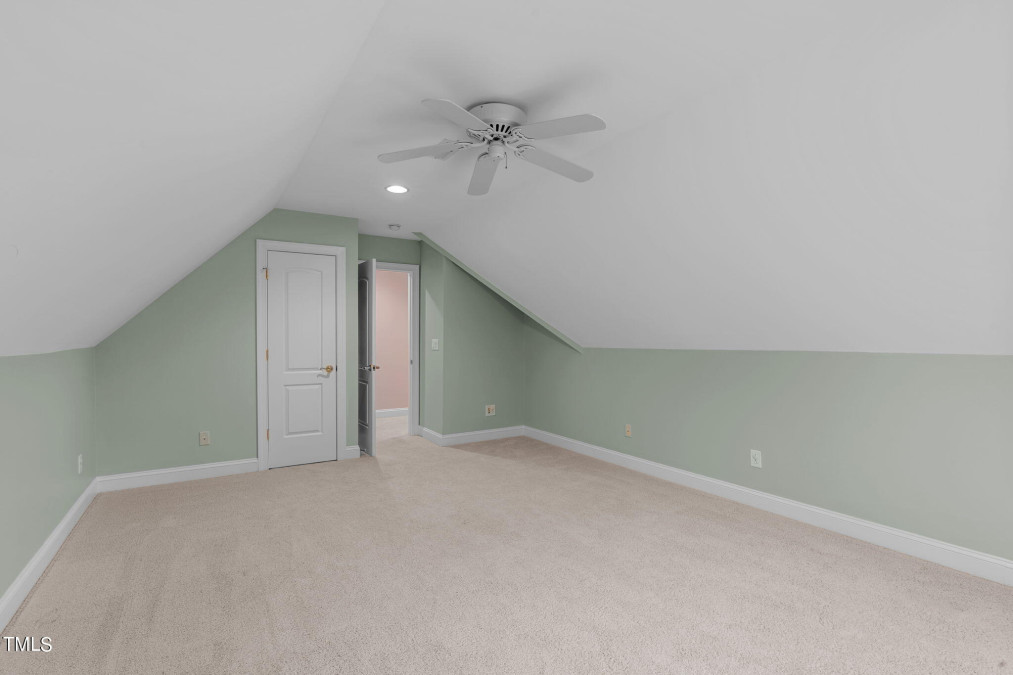
29of43
View All Photos
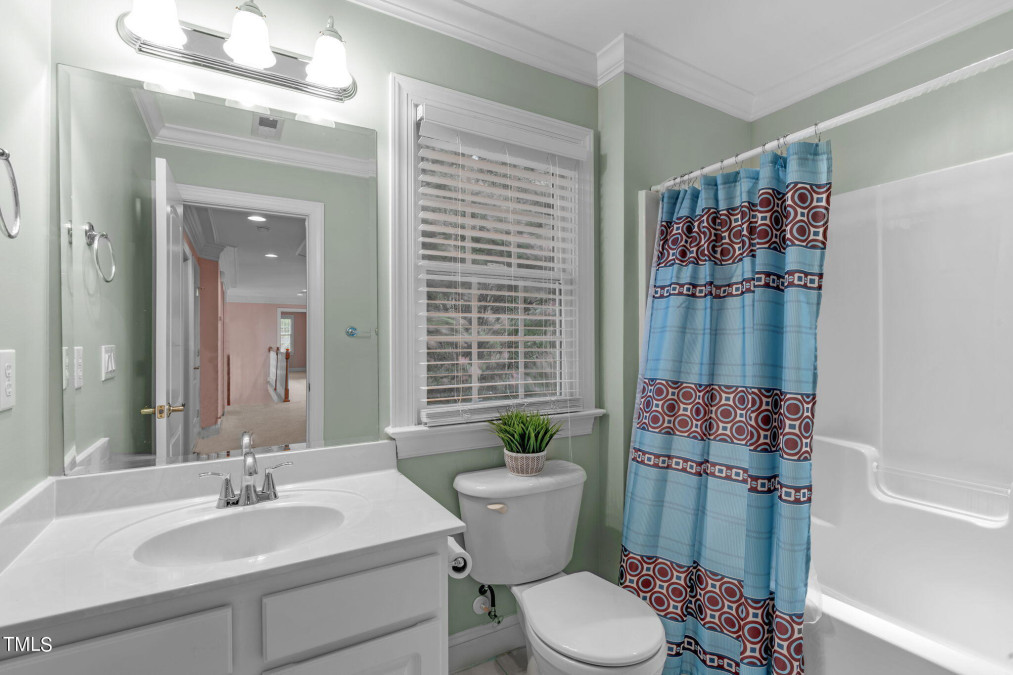
30of43
View All Photos
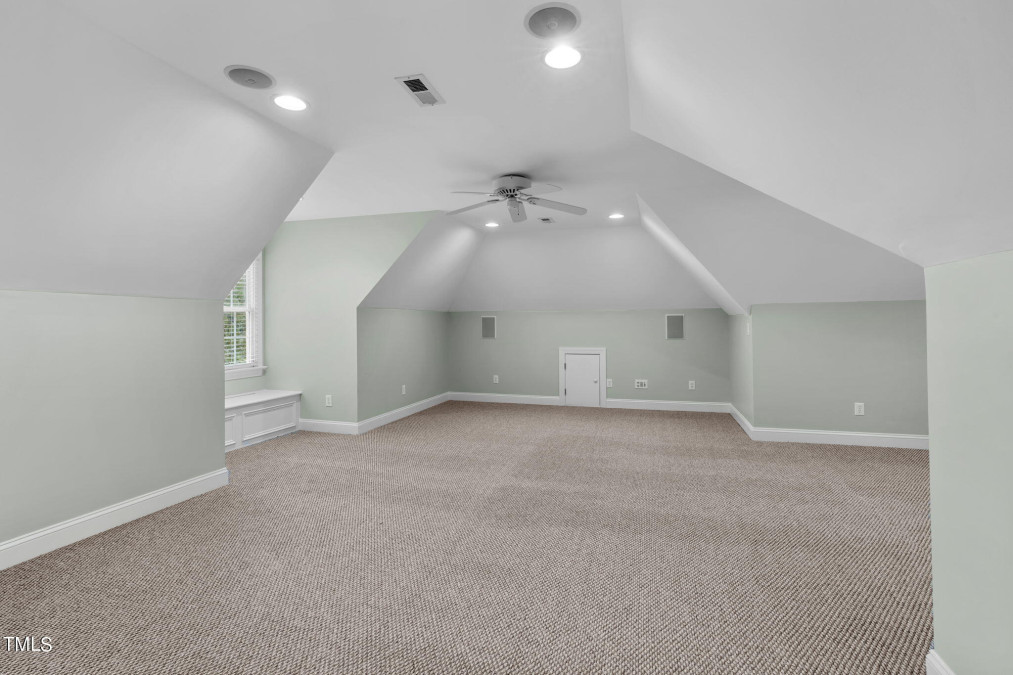
31of43
View All Photos
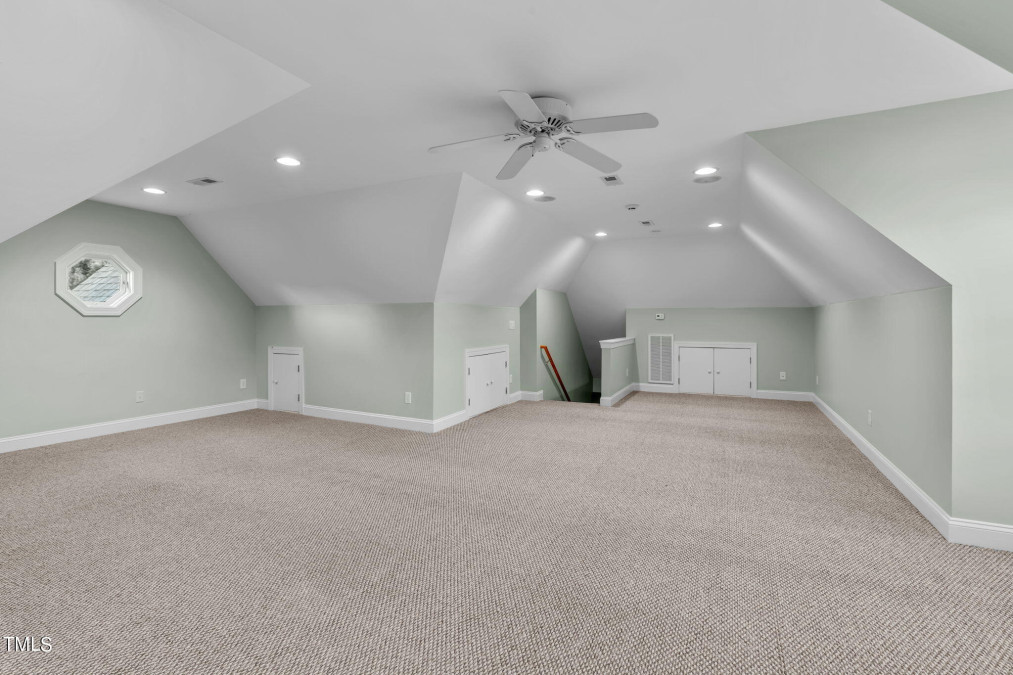
32of43
View All Photos
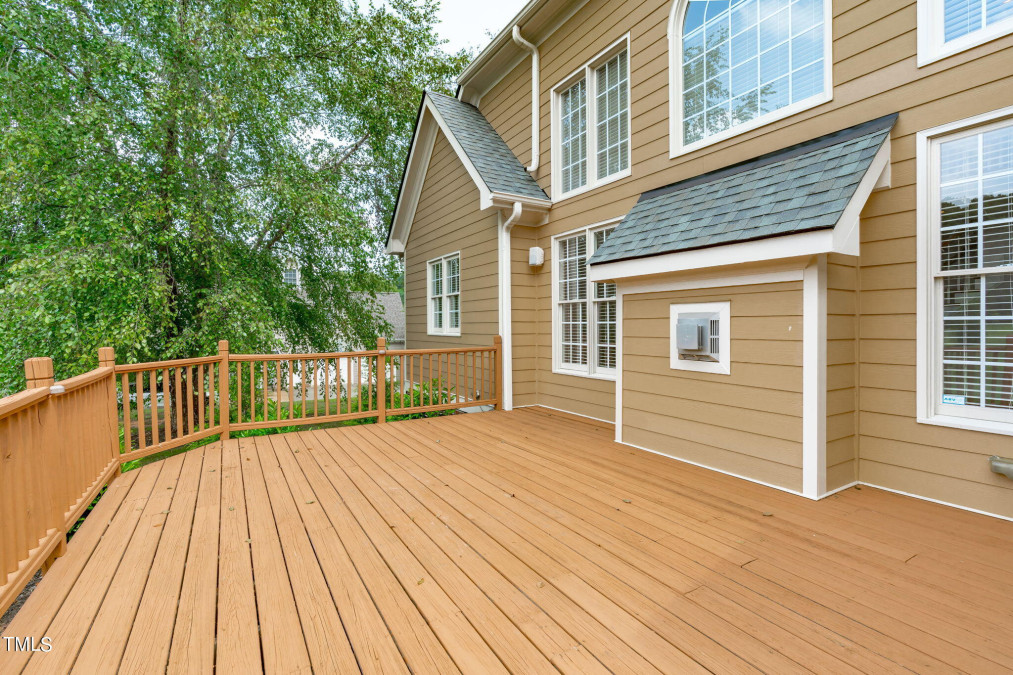
33of43
View All Photos
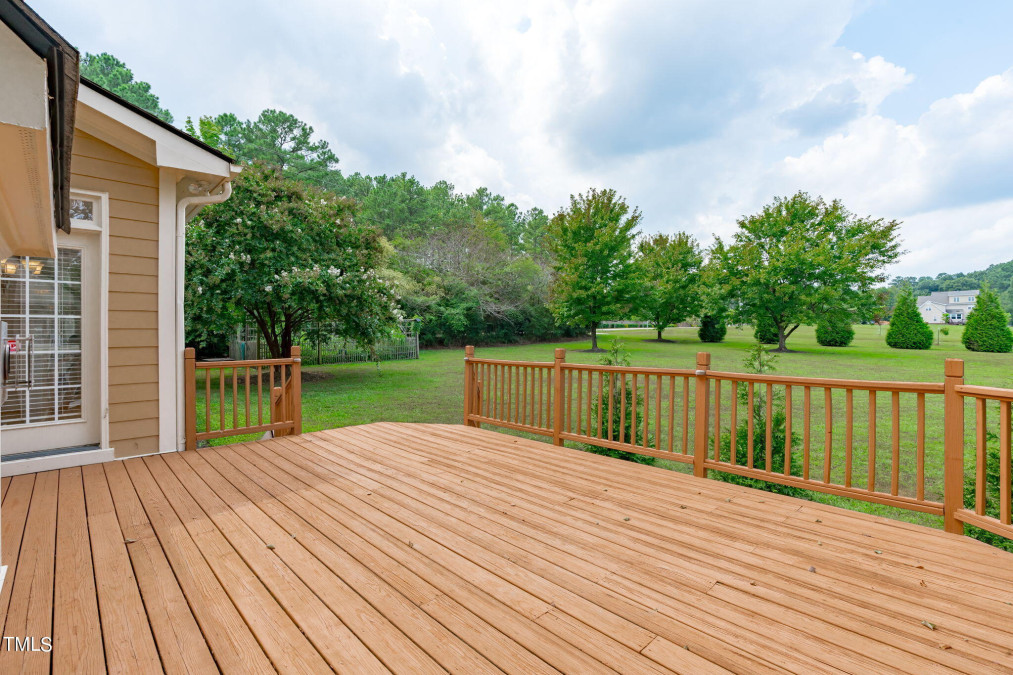
34of43
View All Photos
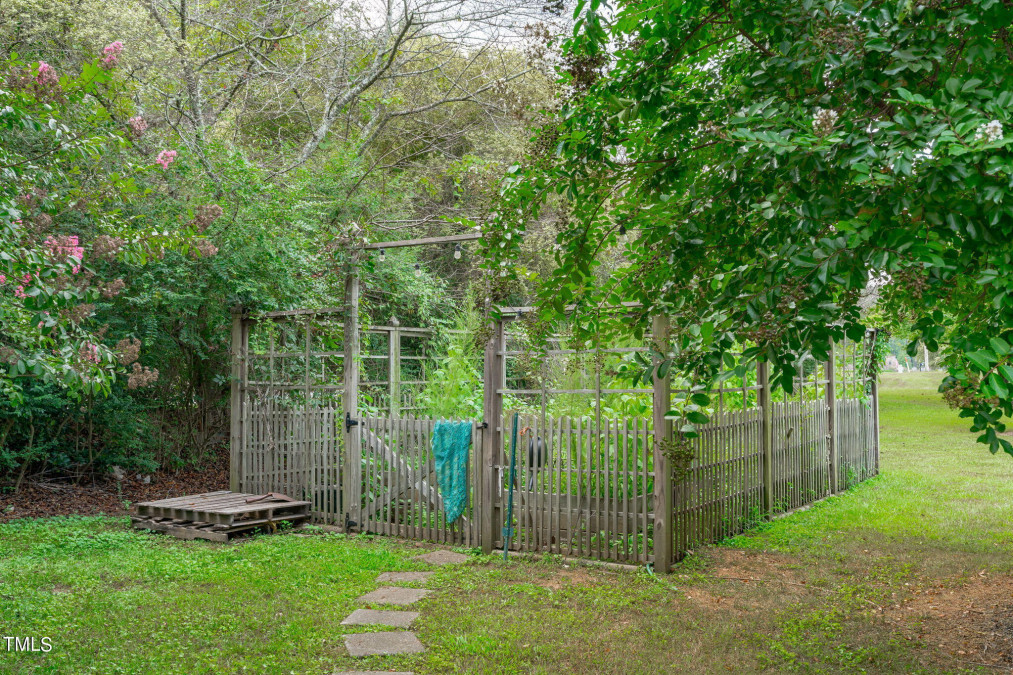
35of43
View All Photos
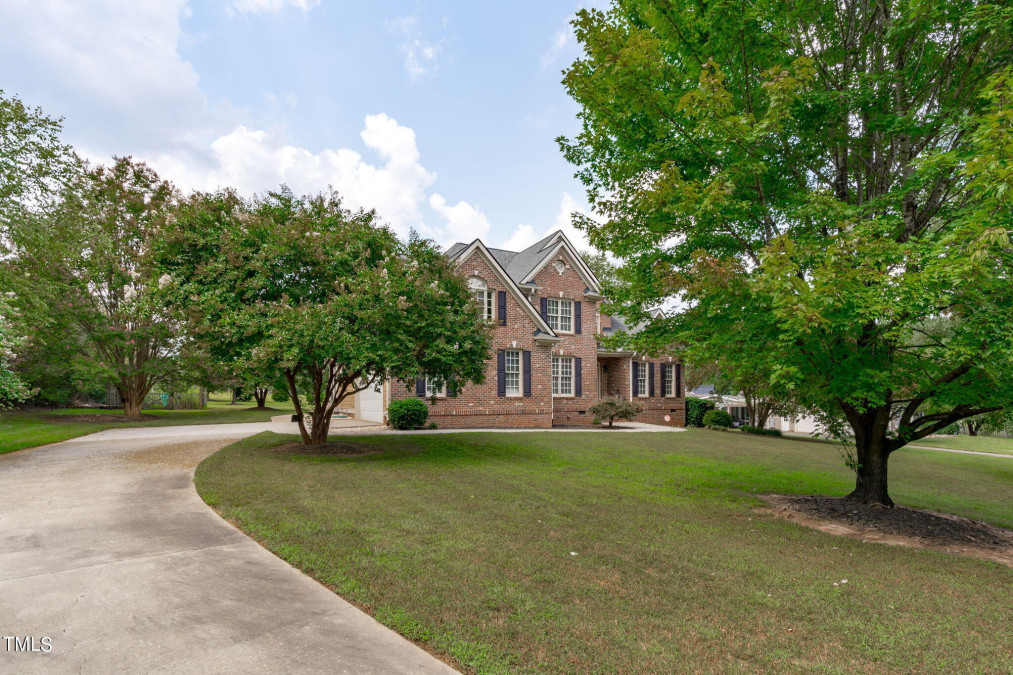
36of43
View All Photos
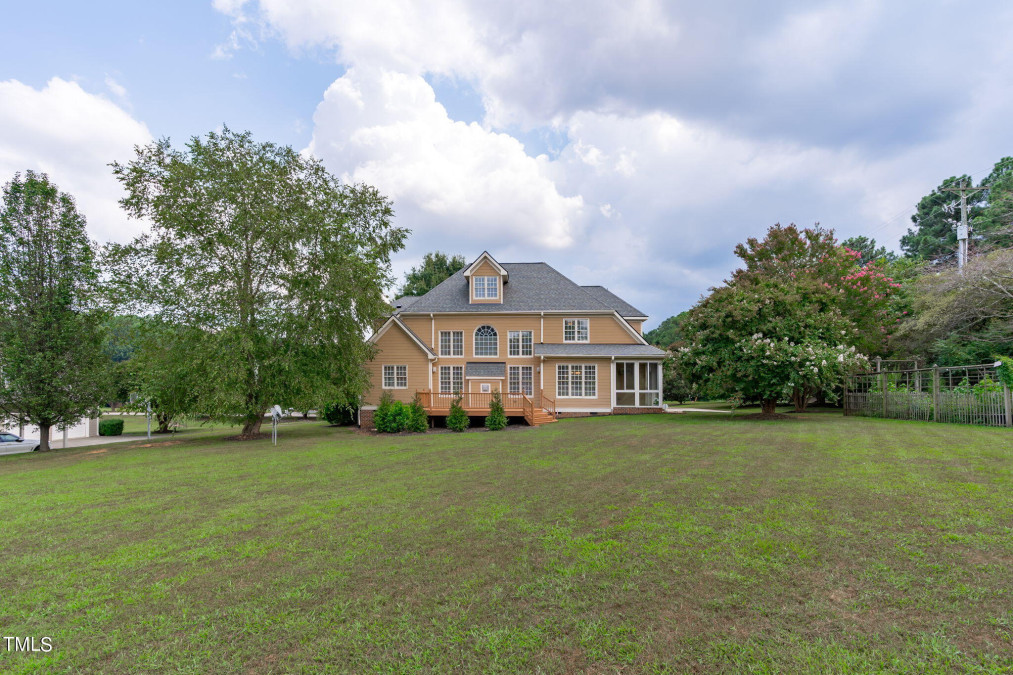
37of43
View All Photos
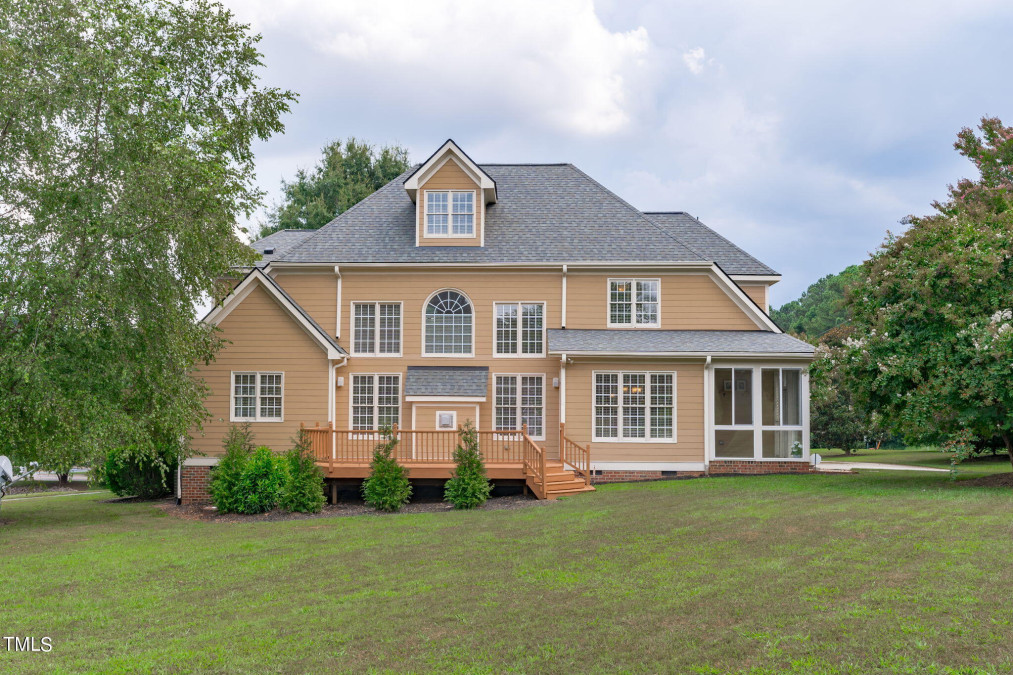
38of43
View All Photos
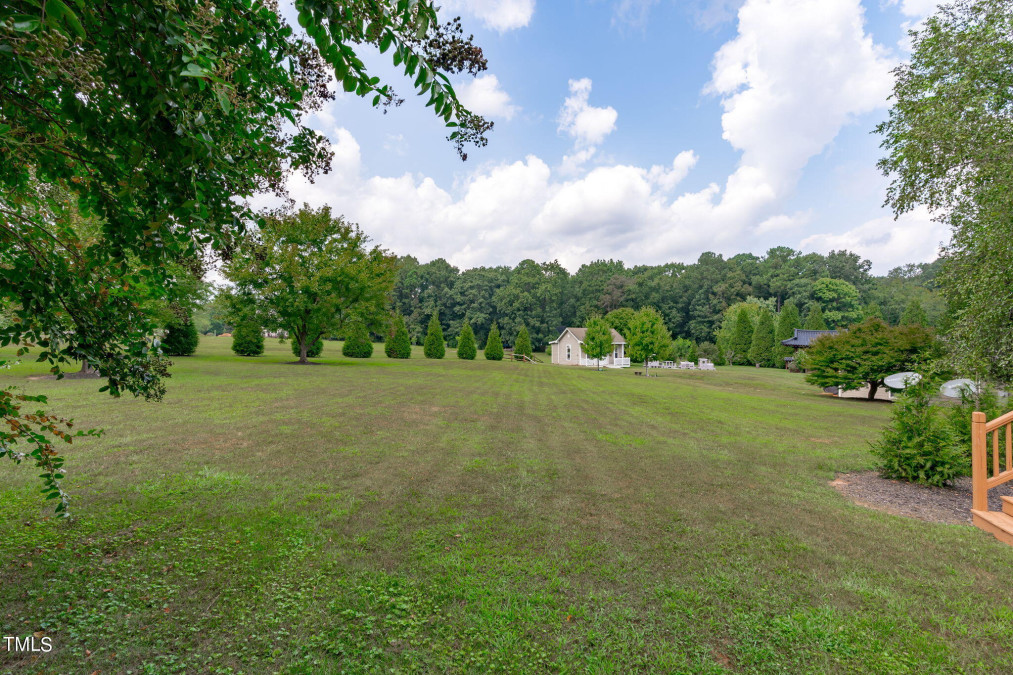
39of43
View All Photos
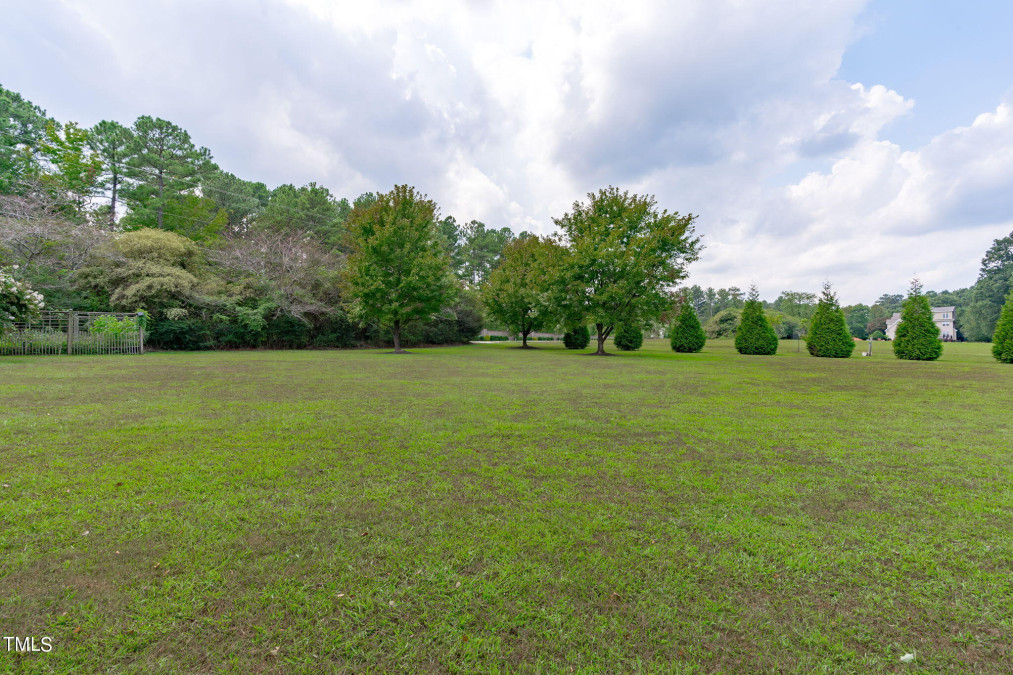
40of43
View All Photos
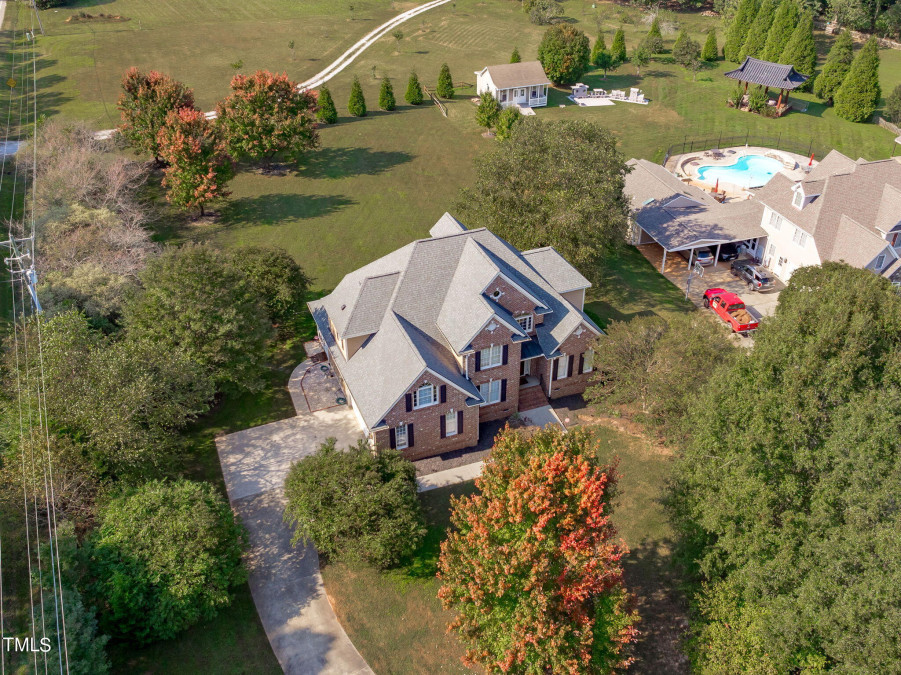
41of43
View All Photos
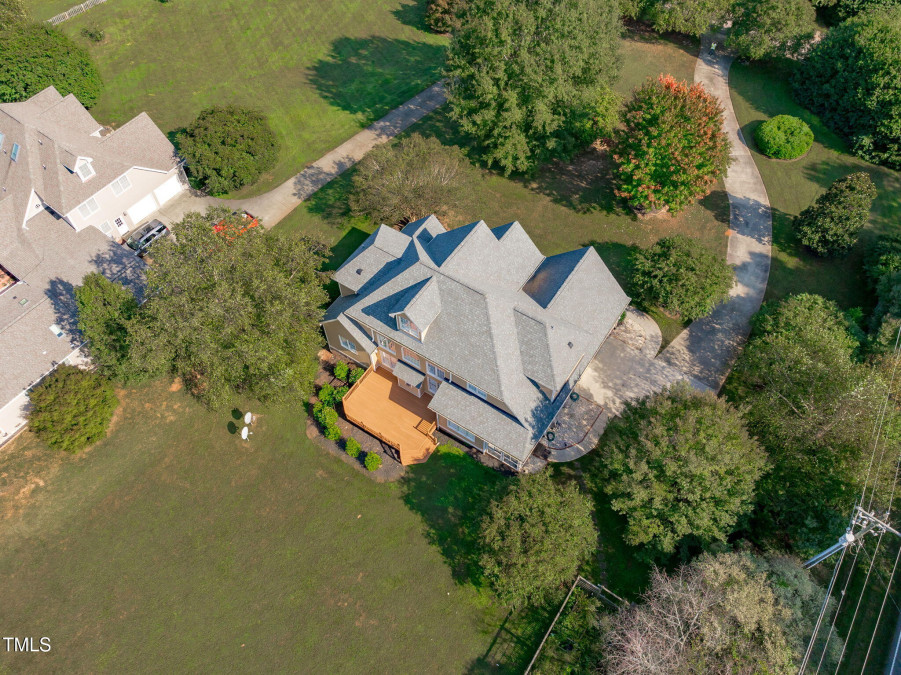
42of43
View All Photos
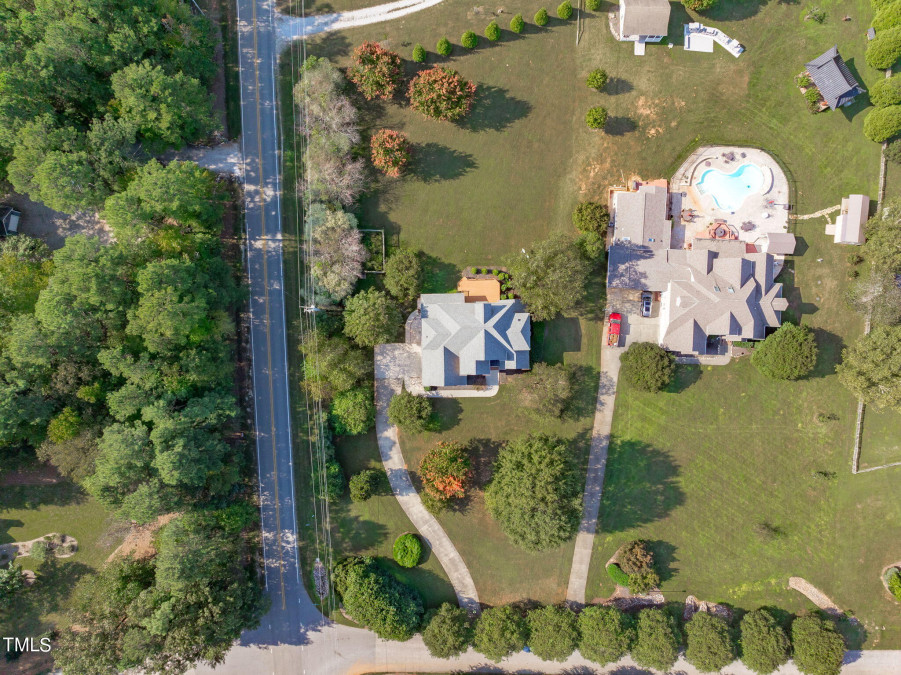
43of43
View All Photos














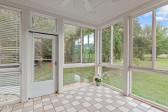





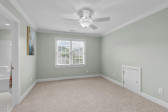
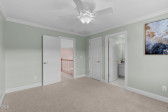
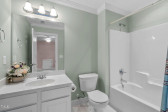




















7601 Matherly Dr Wake Forest, NC 27587
- Price $739,900
- Beds 4
- Baths 4.00
- Sq.Ft. 3,606
- Acres 1.12
- Year 2002
- Days 7
- Save
- Social
- Call
Stately Brick Front Colonial Is Nestled In The Highly Desired Town Of Wake Forest Spanning Over One Acre On A Beautifully Landscaped Corner Lot. The Expansive Drive Leads You Up To A 2-car Side Facing Garage With Pathway To A Cozy Covered Porch For An Inviting Entry Into The Main Estate. Offset Staircase Gives Room To Greet Guests With Bamboo Flooring And An Open And Airy Floorplan That Expands To View The Second-floor Catwalk. An Elegant Formal Dining Room Features Tray Ceiling And Detailed Molding With Arched Doorway. A Spacious Great Room With Gas Log Fireplace And A 2 Story Wall Of Windows Provide An Abundance Of Natural Light. An Incredible Kitchen Is Complete With Butler's Pantry, Drink Fridge, Stainless Steel Appliances, Recessed Lighting, Granite Countertops, Pantry For Added Storage, And A Bright, Cozy Breakfast Nook For Casual Dining. An Adjacent Sunroom Creates A Lovely Space To Entertain Or Relax After A Long Week. First Floor Owner's Suite Serves As A Private Retreat Showcasing Tray Ceiling, Walk-in Closet, And A Luxurious Bath Equipped With Walk-in Glass Shower, Jetted Garden Tub, Double Vanities, And A Private Water Closet. The Laundry Room With Convenient Utility Sink Is Also On The First Floor. The 2nd Floor Features Another Suite, Perfect As An In-law Or Guest Suite, 2 More Bedrooms, And A Bonus Room, Perfect For Hosting Games, A Private Study Station, Or Home Gym. The 3rd Floor Is Finished And Completely Open Offering A Multitude Of Options To Fit Your Needs. Storage Is Available Off The 2nd Floor Suite On Both Sides As Well As The Back Bedroom. The Backyard Boasts An Over-sized Deck And Fully Established Vegetable Garden. Located 1 Mile From Us-1 And 10 Miles From I-540, This Property Is Ideally Located For Access To Dining, Boutique And Retail Shopping, Commuting, Recreational, And Entertainment Options.
Home Details
7601 Matherly Dr Wake Forest, NC 27587
- Status Active
- MLS® # 10055962
- Price $739,900
- Listing Date 10-02-2024
- Bedrooms 4
- Bathrooms 4.00
- Full Baths 3
- Half Baths 1
- Square Footage 3,606
- Acres 1.12
- Year Built 2002
- Type Residential
- Sub-Type Single Family Residence
Community Information For 7601 Matherly Dr Wake Forest, NC 27587
- Address 7601 Matherly Dr
- Subdivision Osborne
- City Wake Forest
- County Wake
- State NC
- Zip Code 27587
School Information
- Elementary Wake North Forest
- Middle Wake Wake Forest
- Higher Wake Wake Forest
Amenities For 7601 Matherly Dr Wake Forest, NC 27587
- Garages Concrete, garage, garage Faces Side
Interior
- Interior Features Breakfast Bar, Pantry, Ceiling Fan(s), Crown Molding, Eat-in Kitchen, Entrance Foyer, Granite Counters, High Ceilings, High Speed Internet, Open Floorplan, Master Downstairs, Recessed Lighting, Separate Shower, Smooth Ceilings, Tray Ceiling(s), Vaulted Ceiling(s), Walk-In Closet(s), Walk-In Shower, Water Closet, Whirlpool Tub
- Appliances Bar Fridge, dishwasher, disposal, electric Range, electric Water Heater, energy Star Qualified Appliances, ice Maker, microwave, refrigerator
- Heating Central, heat Pump, propane
- Cooling Ceiling Fan(s), Central Air, Electric, Heat Pump
- Fireplace Yes
- # of Fireplaces 1
- Fireplace Features Family Room, Gas Log, Propane
Exterior
- Exterior Brick, Fiber Cement, HardiPlank Type
- Roof Shingle
- Foundation Block
- Garage Spaces 2
Additional Information
- Date Listed October 02nd, 2024
- Styles Colonial Traditional
Listing Details
- Listing Office Team Anderson Realty
- Listing Phone 919-610-5126
Financials
- $/SqFt $205
Description Of 7601 Matherly Dr Wake Forest, NC 27587
Stately brick front colonial is nestled in the highly desired town of wake forest spanning over one acre on a beautifully landscaped corner lot. The expansive drive leads you up to a 2-car side facing garage with pathway to a cozy covered porch for an inviting entry into the main estate. Offset staircase gives room to greet guests with bamboo flooring and an open and airy floorplan that expands to view the second-floor catwalk. An elegant formal dining room features tray ceiling and detailed molding with arched doorway. A spacious great room with gas log fireplace and a 2 story wall of windows provide an abundance of natural light. An incredible kitchen is complete with butler's pantry, drink fridge, stainless steel appliances, recessed lighting, granite countertops, pantry for added storage, and a bright, cozy breakfast nook for casual dining. An adjacent sunroom creates a lovely space to entertain or relax after a long week. First floor owner's suite serves as a private retreat showcasing tray ceiling, walk-in closet, and a luxurious bath equipped with walk-in glass shower, jetted garden tub, double vanities, and a private water closet. The laundry room with convenient utility sink is also on the first floor. The 2nd floor features another suite, perfect as an in-law or guest suite, 2 more bedrooms, and a bonus room, perfect for hosting games, a private study station, or home gym. The 3rd floor is finished and completely open offering a multitude of options to fit your needs. Storage is available off the 2nd floor suite on both sides as well as the back bedroom. The backyard boasts an over-sized deck and fully established vegetable garden. Located 1 mile from us-1 and 10 miles from i-540, this property is ideally located for access to dining, boutique and retail shopping, commuting, recreational, and entertainment options.
Interested in 7601 Matherly Dr Wake Forest, NC 27587 ?
Request a Showing
Mortgage Calculator For 7601 Matherly Dr Wake Forest, NC 27587
This beautiful 4 beds 4.00 baths home is located at 7601 Matherly Dr Wake Forest, NC 27587 and is listed for $739,900. The home was built in 2002, contains 3606 sqft of living space, and sits on a 1.12 acre lot. This Residential home is priced at $205 per square foot and has been on the market since October 06th, 2024. with sqft of living space.
If you'd like to request more information on 7601 Matherly Dr Wake Forest, NC 27587, please call us at 919-249-8536 or contact us so that we can assist you in your real estate search. To find similar homes like 7601 Matherly Dr Wake Forest, NC 27587, you can find other homes for sale in Wake Forest, the neighborhood of Osborne, or 27587 click the highlighted links, or please feel free to use our website to continue your home search!
Schools
WALKING AND TRANSPORTATION
Home Details
7601 Matherly Dr Wake Forest, NC 27587
- Status Active
- MLS® # 10055962
- Price $739,900
- Listing Date 10-02-2024
- Bedrooms 4
- Bathrooms 4.00
- Full Baths 3
- Half Baths 1
- Square Footage 3,606
- Acres 1.12
- Year Built 2002
- Type Residential
- Sub-Type Single Family Residence
Community Information For 7601 Matherly Dr Wake Forest, NC 27587
- Address 7601 Matherly Dr
- Subdivision Osborne
- City Wake Forest
- County Wake
- State NC
- Zip Code 27587
School Information
- Elementary Wake North Forest
- Middle Wake Wake Forest
- Higher Wake Wake Forest
Amenities For 7601 Matherly Dr Wake Forest, NC 27587
- Garages Concrete, garage, garage Faces Side
Interior
- Interior Features Breakfast Bar, Pantry, Ceiling Fan(s), Crown Molding, Eat-in Kitchen, Entrance Foyer, Granite Counters, High Ceilings, High Speed Internet, Open Floorplan, Master Downstairs, Recessed Lighting, Separate Shower, Smooth Ceilings, Tray Ceiling(s), Vaulted Ceiling(s), Walk-In Closet(s), Walk-In Shower, Water Closet, Whirlpool Tub
- Appliances Bar Fridge, dishwasher, disposal, electric Range, electric Water Heater, energy Star Qualified Appliances, ice Maker, microwave, refrigerator
- Heating Central, heat Pump, propane
- Cooling Ceiling Fan(s), Central Air, Electric, Heat Pump
- Fireplace Yes
- # of Fireplaces 1
- Fireplace Features Family Room, Gas Log, Propane
Exterior
- Exterior Brick, Fiber Cement, HardiPlank Type
- Roof Shingle
- Foundation Block
- Garage Spaces 2
Additional Information
- Date Listed October 02nd, 2024
- Styles Colonial Traditional
Listing Details
- Listing Office Team Anderson Realty
- Listing Phone 919-610-5126
Financials
- $/SqFt $205
Homes Similar to 7601 Matherly Dr Wake Forest, NC 27587
-
$775,000ACTIVE7 Bed4 Bath3,404 Sqft0.29 Acres
-
$750,000ACTIVE5 Bed4 Bath4,025 Sqft0.5 Acres
-
$750,000ACTIVE3 Bed2 Bath2,453 Sqft0.22 Acres
-
$719,999ACTIVE5 Bed4 Bath3,524 Sqft0.18 Acres
-
$760,000ACTIVE4 Bed3 Bath2,617 Sqft0.3 Acres
-
$724,999ACTIVE5 Bed4 Bath4,872 Sqft0.31 Acres
-
$765,000UNDER CONTRACT4 Bed3 Bath3,244 Sqft0.26 Acres
View in person

Ask a Question About This Listing
Find out about this property

Share This Property
7601 Matherly Dr Wake Forest, NC 27587
MLS® #: 10055962
Call Inquiry

Popular Home Searches in Wake Forest
Communities in Wake Forest

Other Cities




