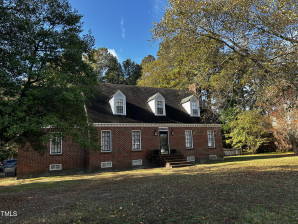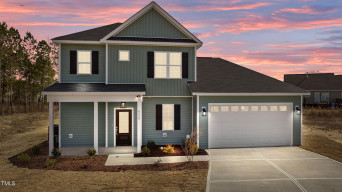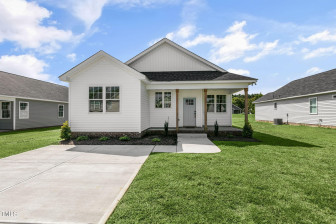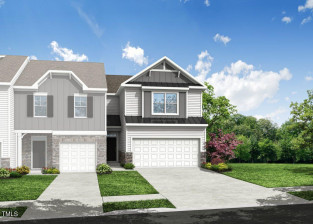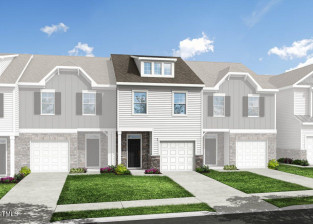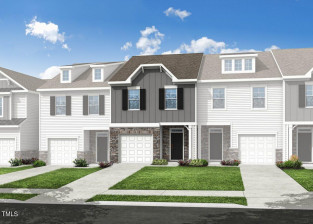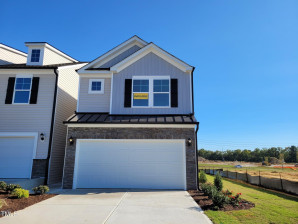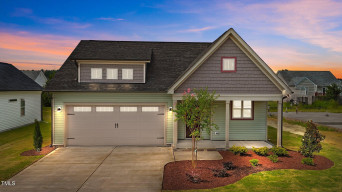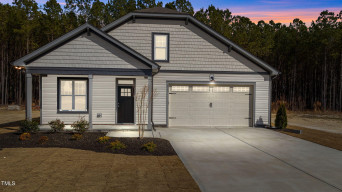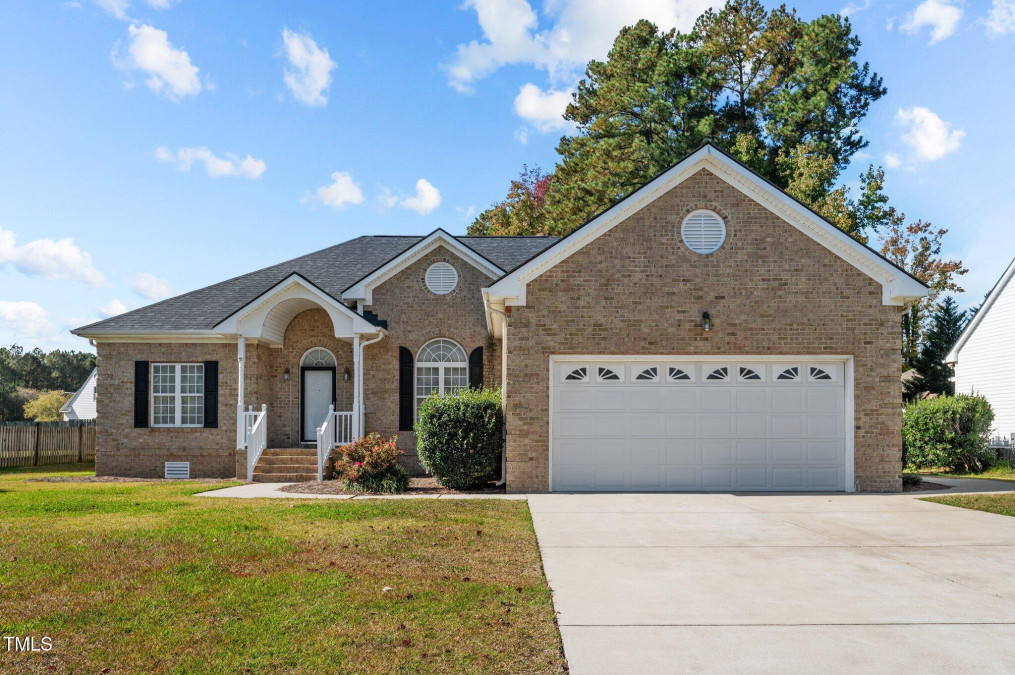
1of48
View All Photos
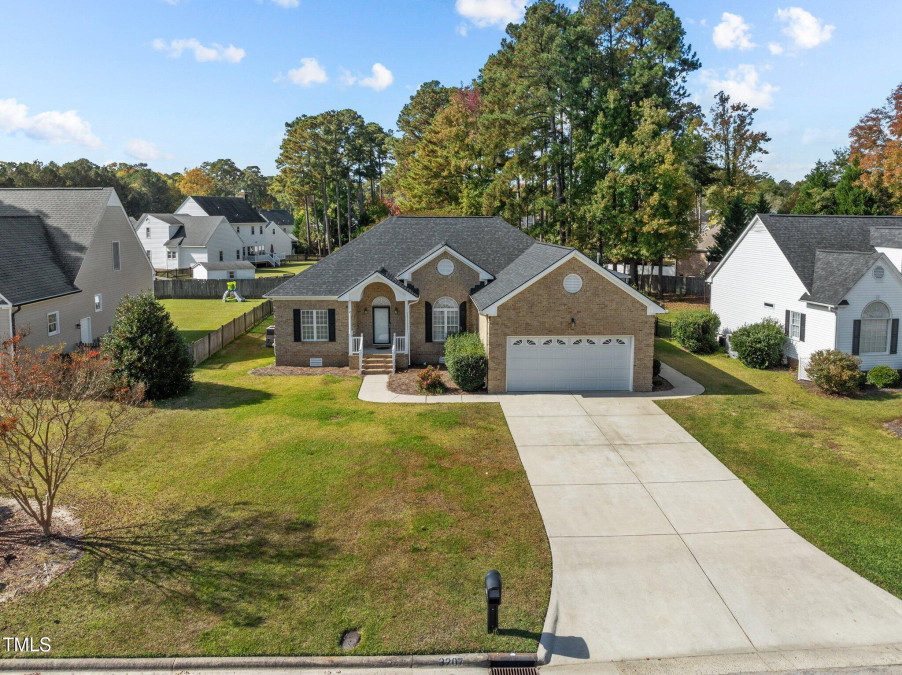
2of48
View All Photos
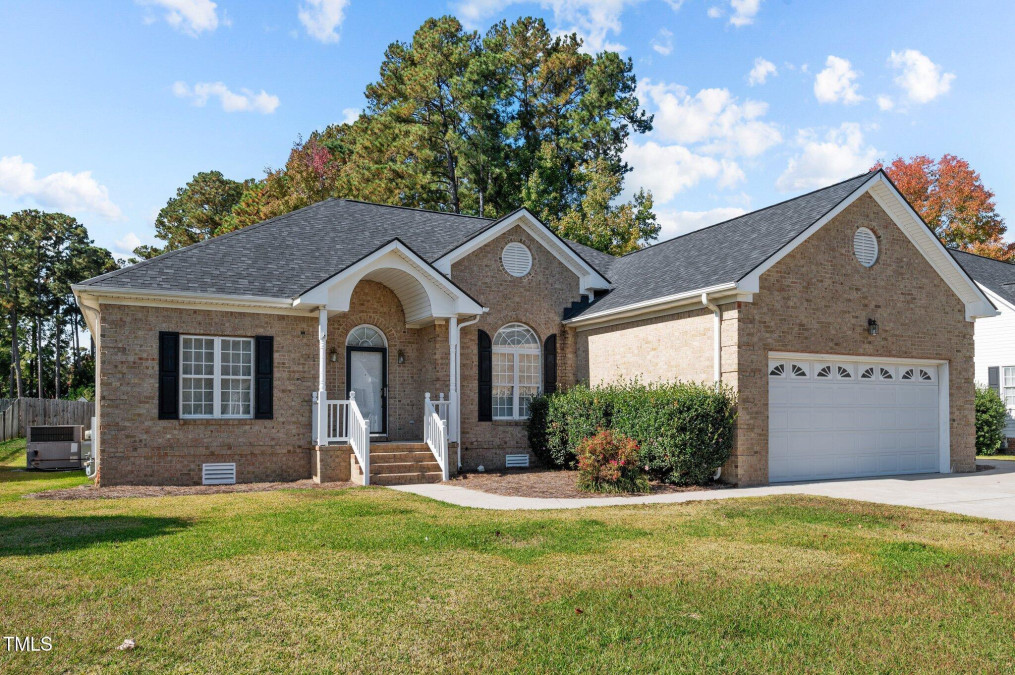
3of48
View All Photos
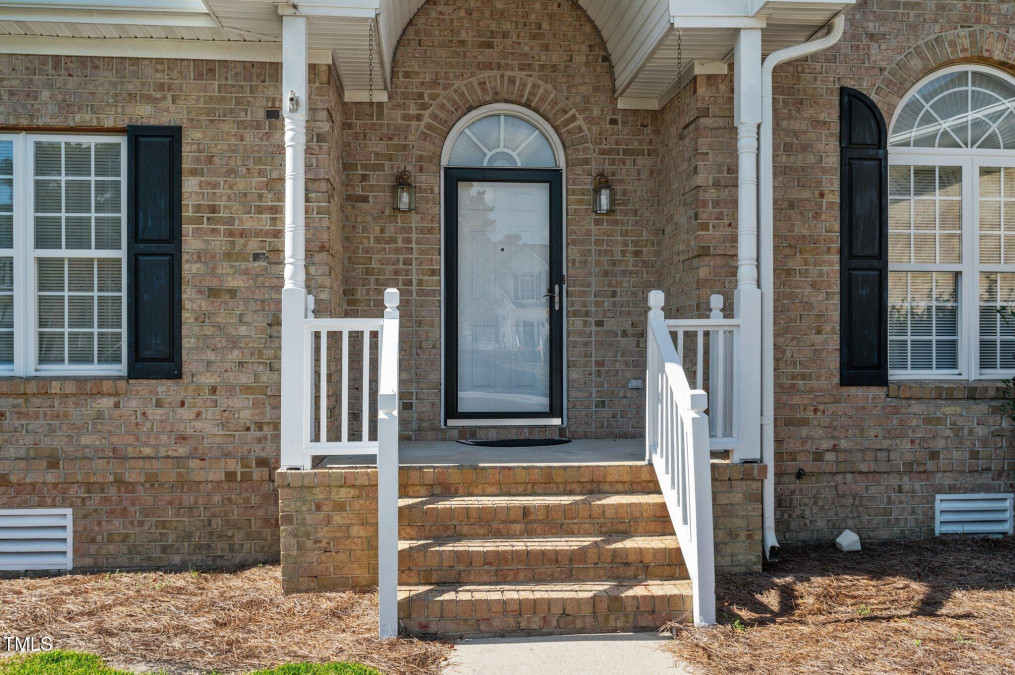
4of48
View All Photos
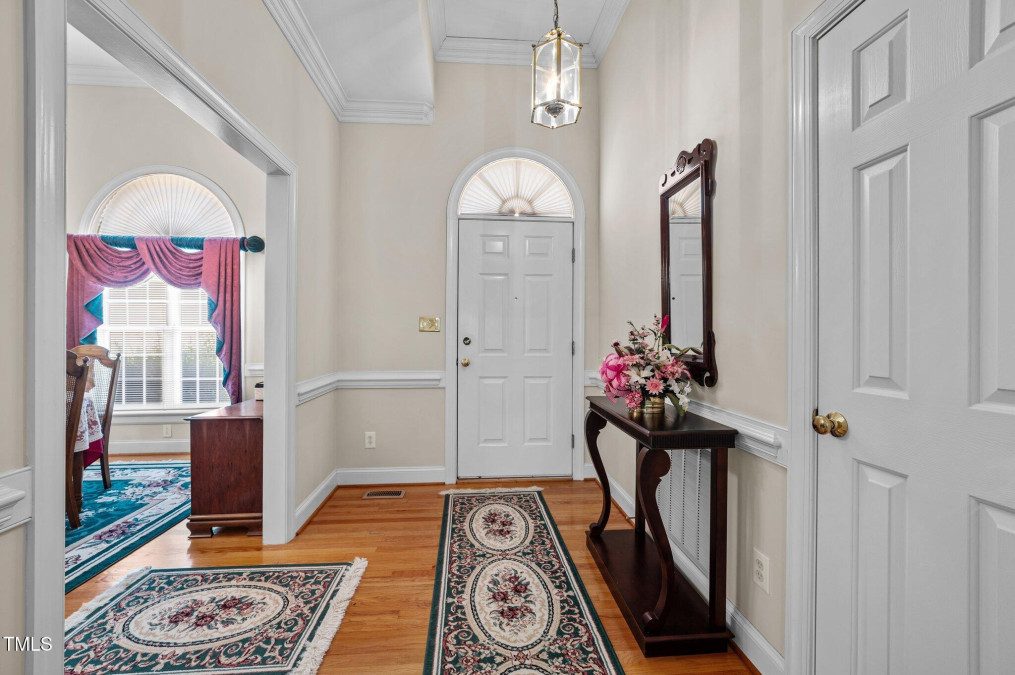
5of48
View All Photos
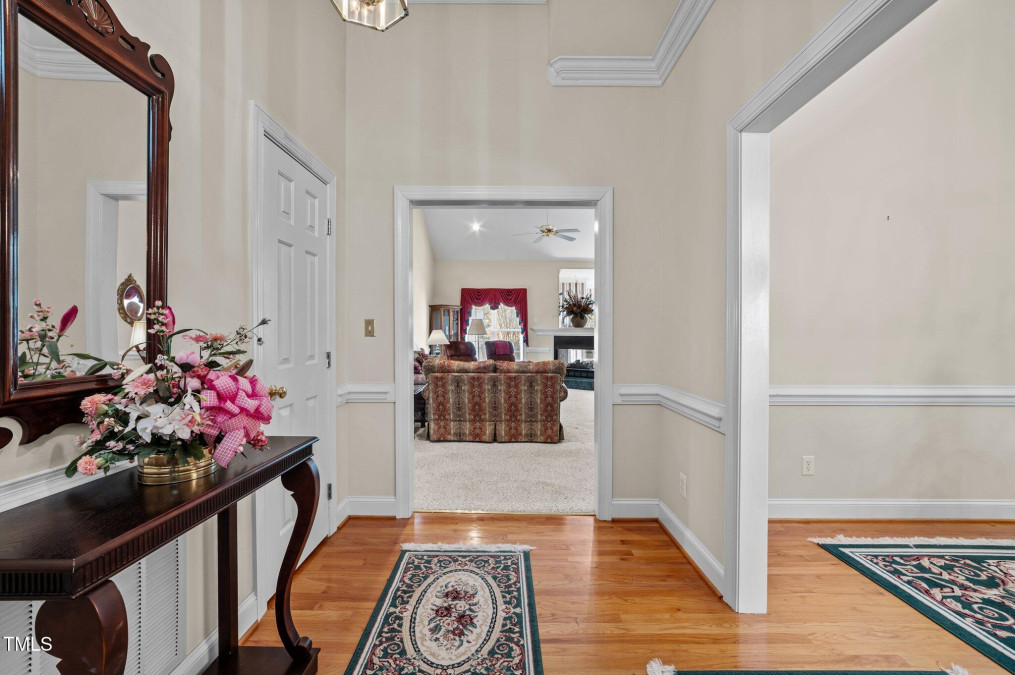
6of48
View All Photos
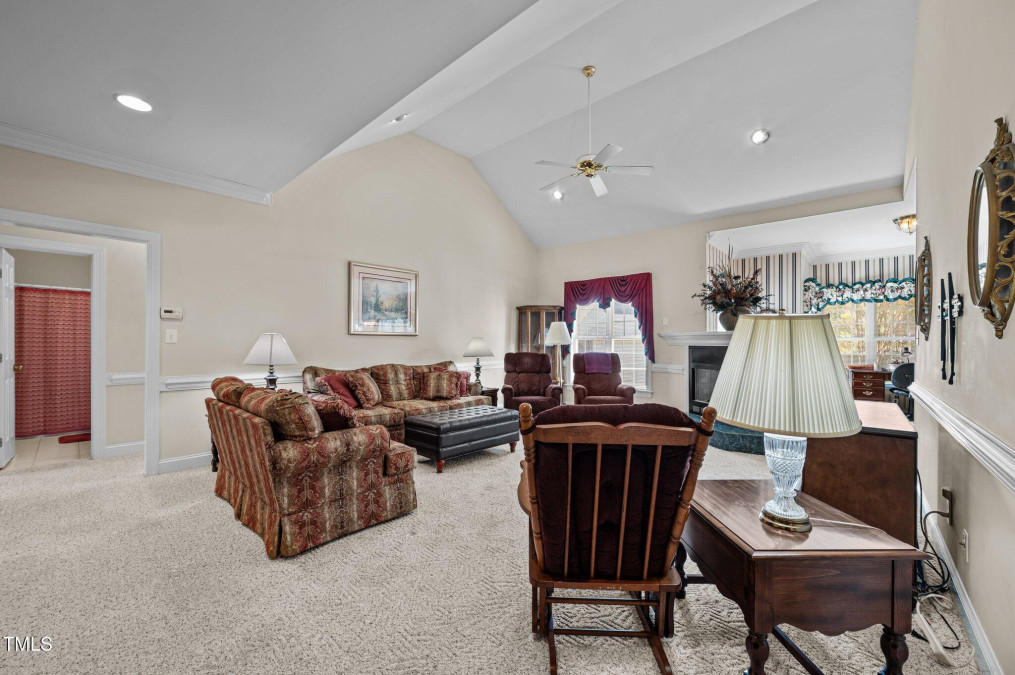
7of48
View All Photos
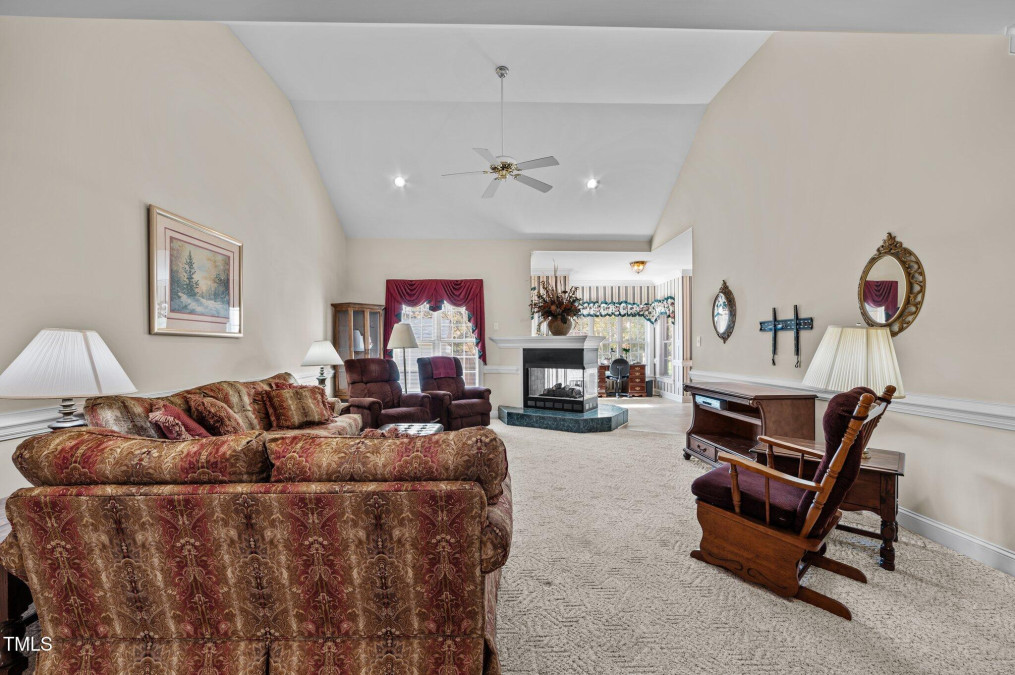
8of48
View All Photos
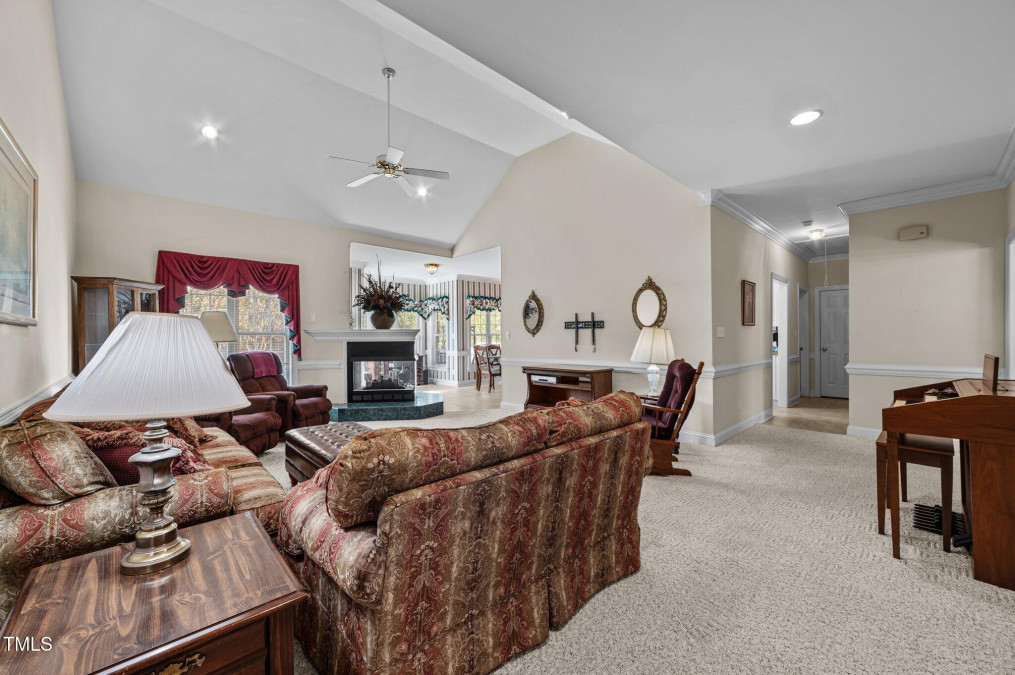
9of48
View All Photos
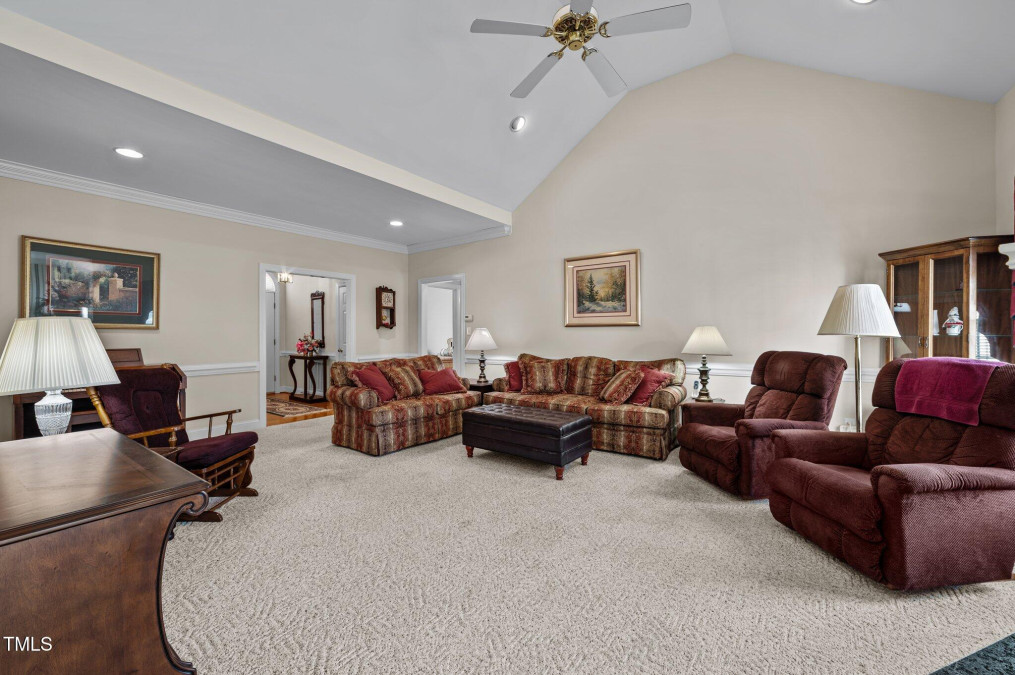
10of48
View All Photos
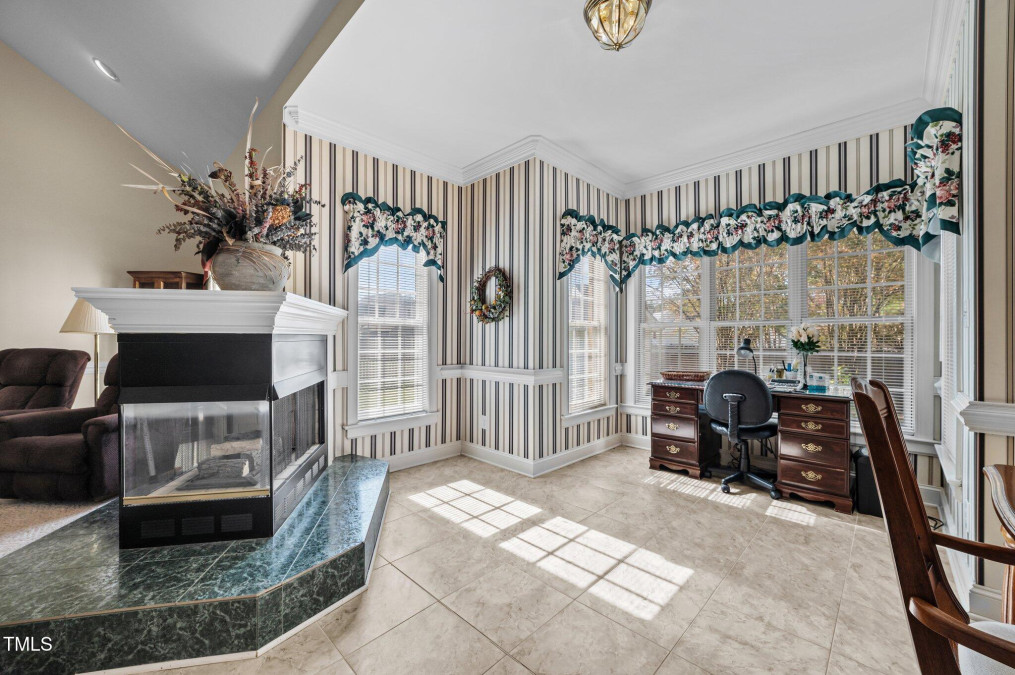
11of48
View All Photos
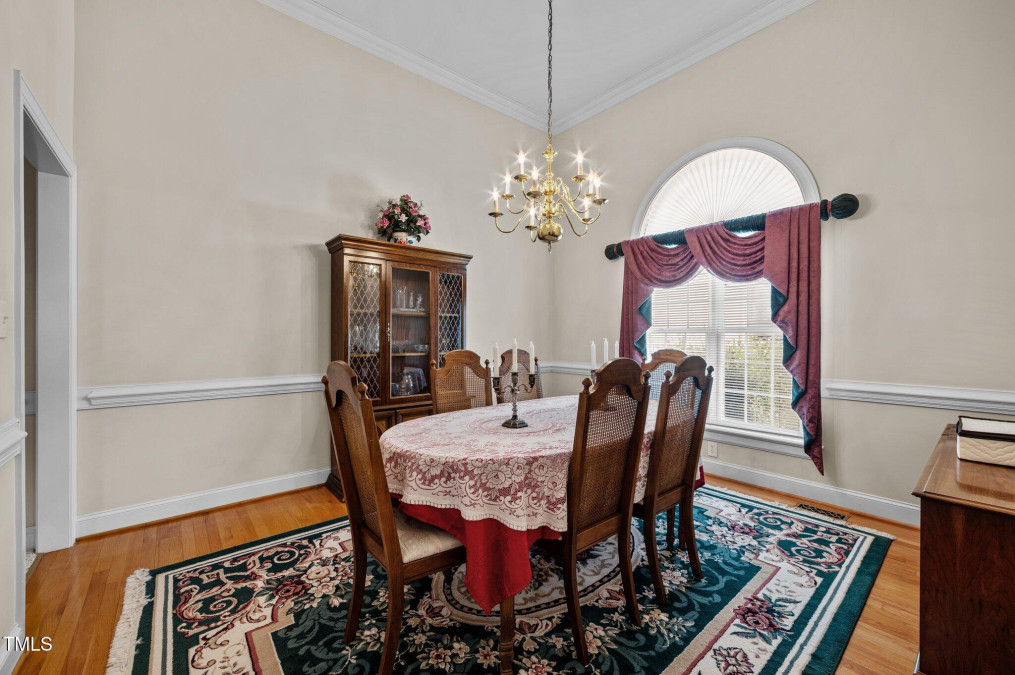
12of48
View All Photos
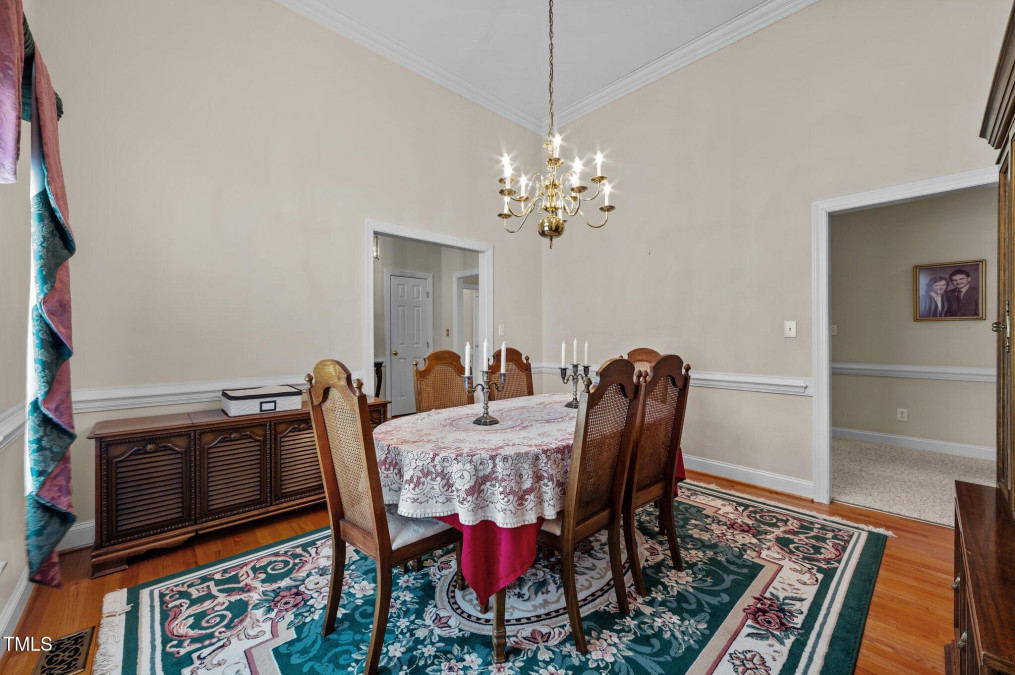
13of48
View All Photos
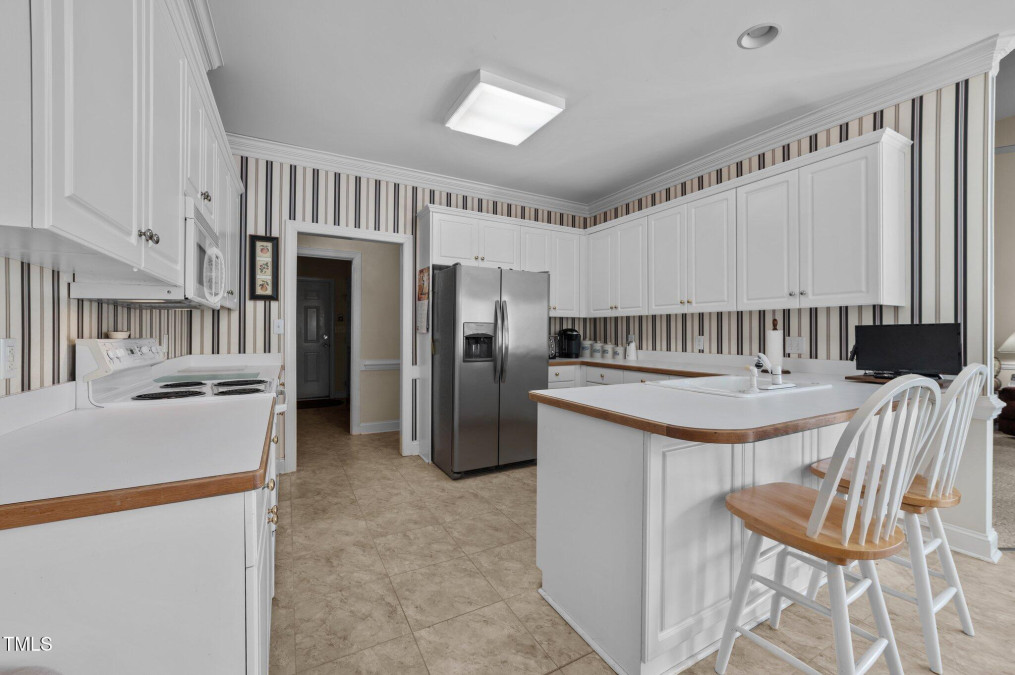
14of48
View All Photos
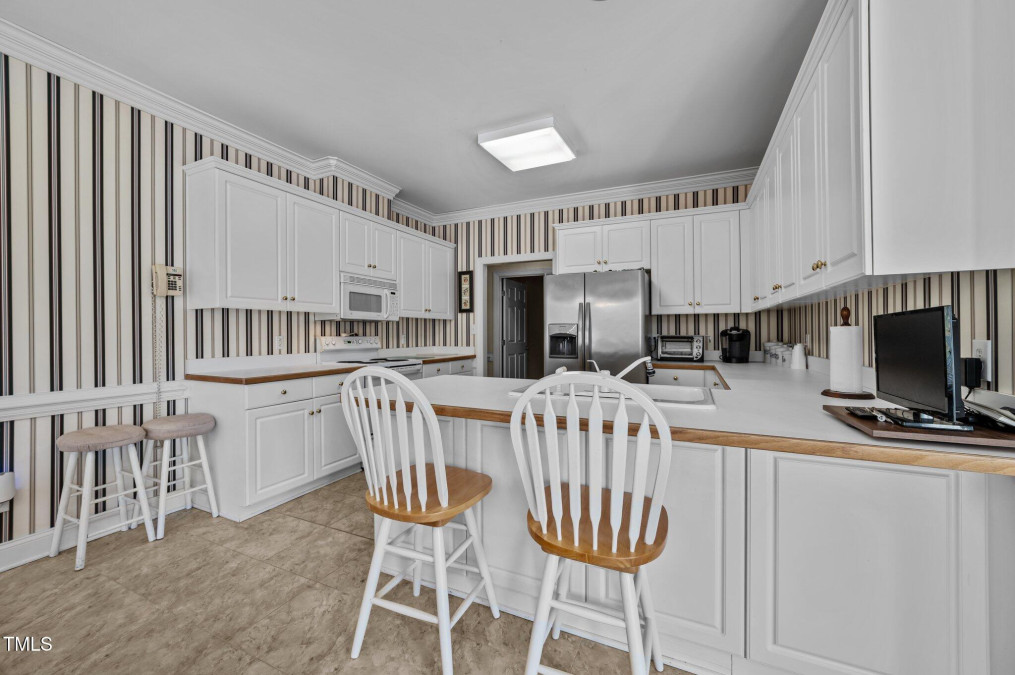
15of48
View All Photos
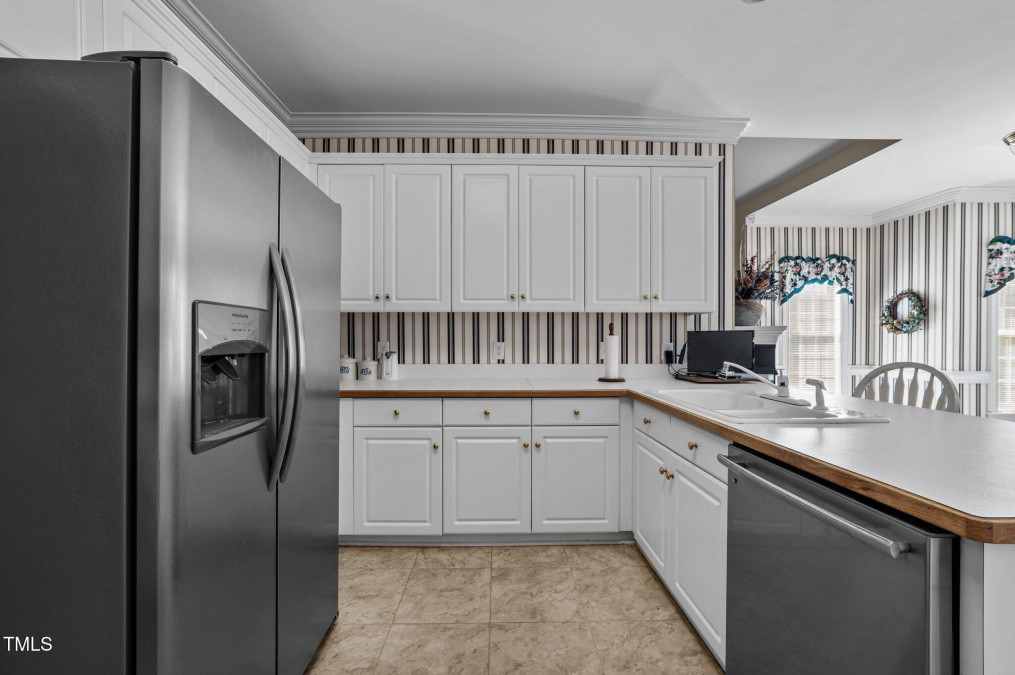
16of48
View All Photos
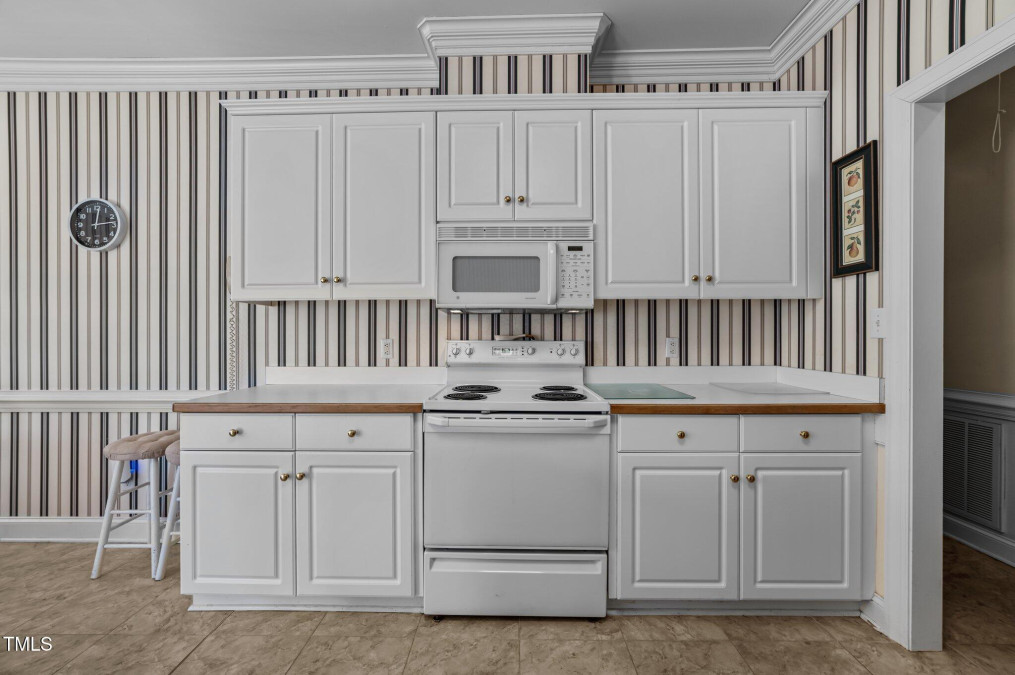
17of48
View All Photos
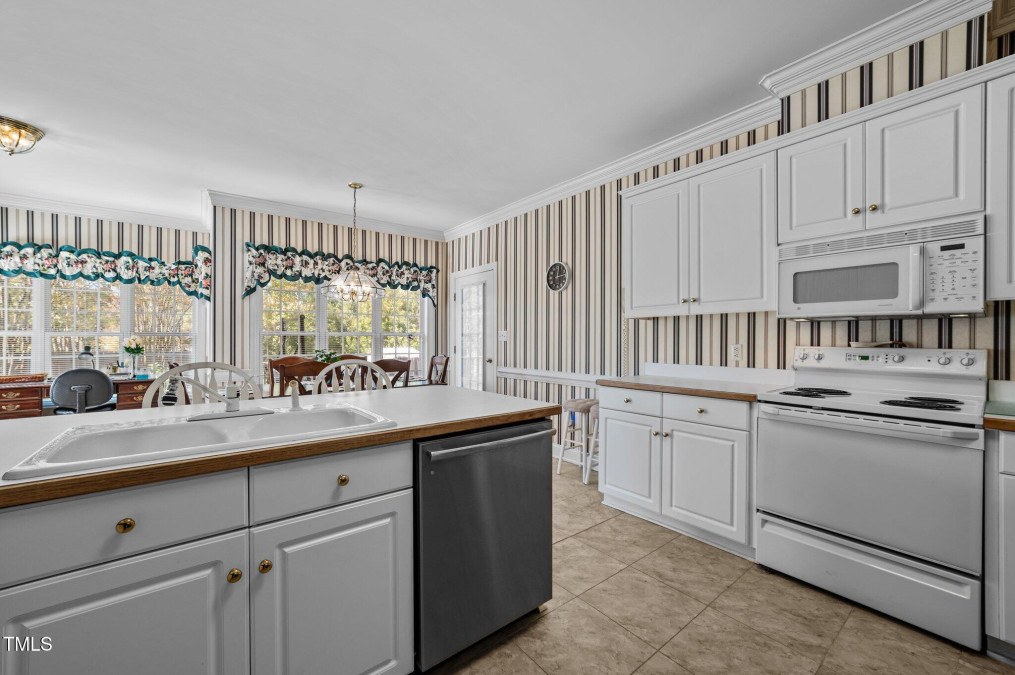
18of48
View All Photos
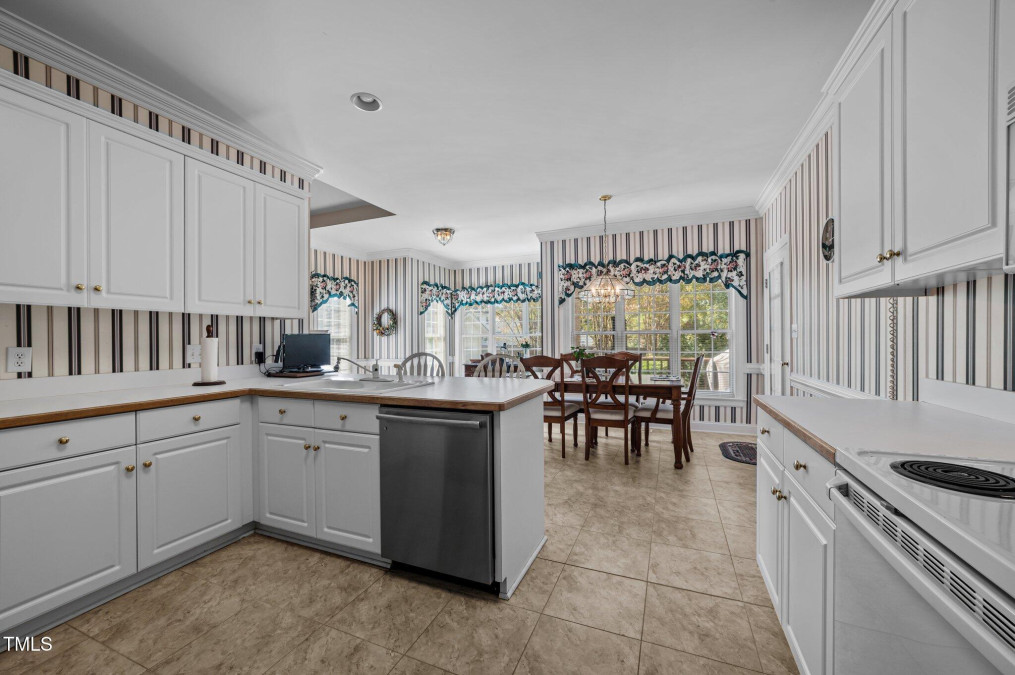
19of48
View All Photos
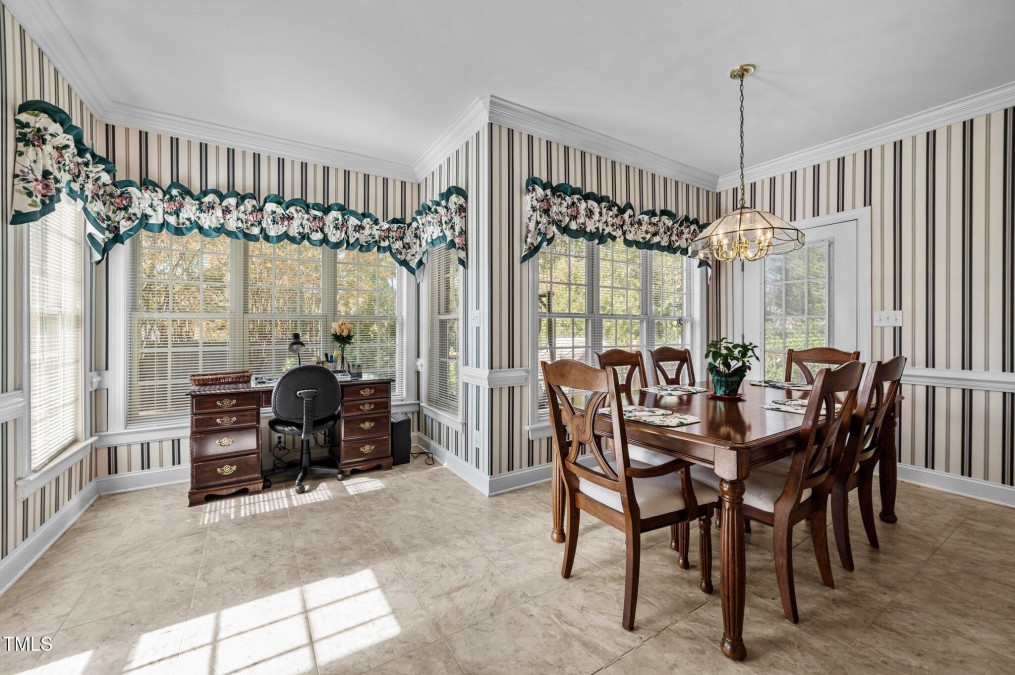
20of48
View All Photos
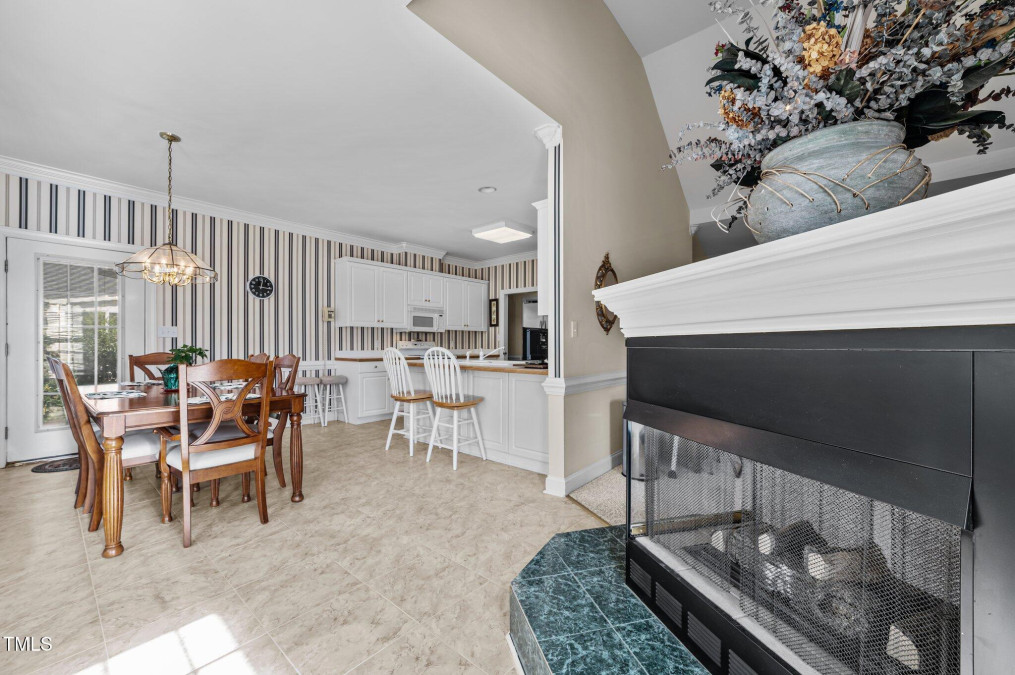
21of48
View All Photos
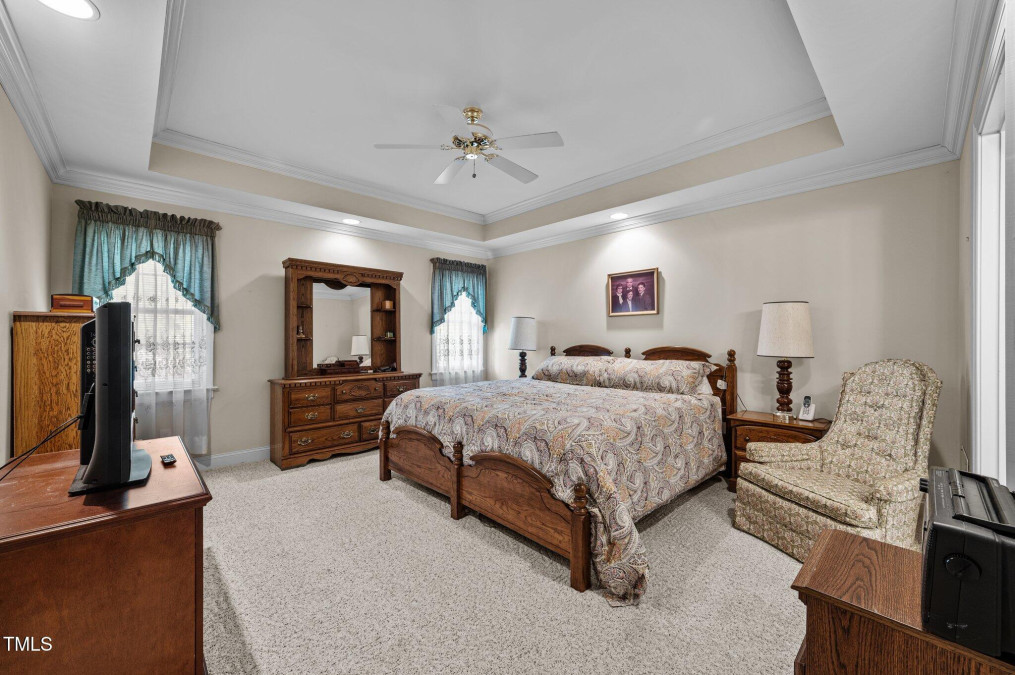
22of48
View All Photos
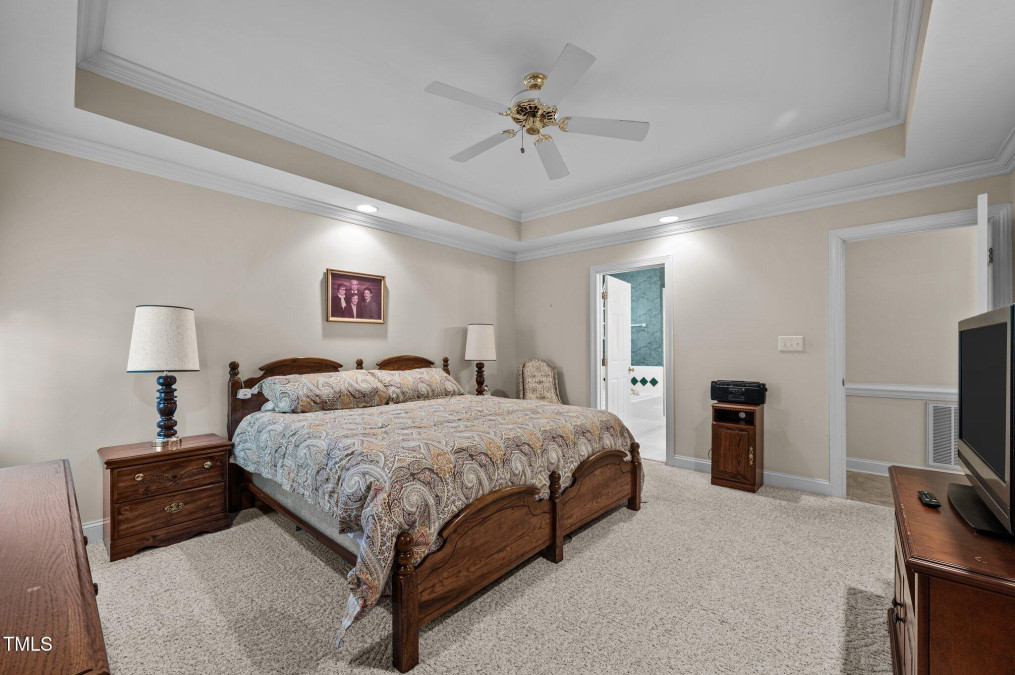
23of48
View All Photos
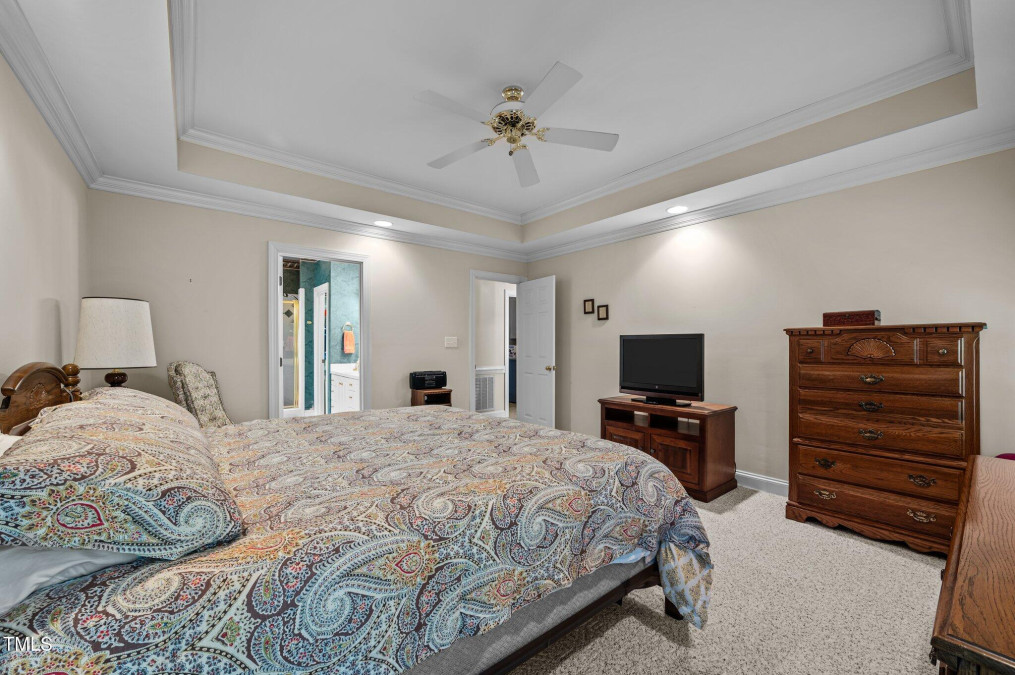
24of48
View All Photos
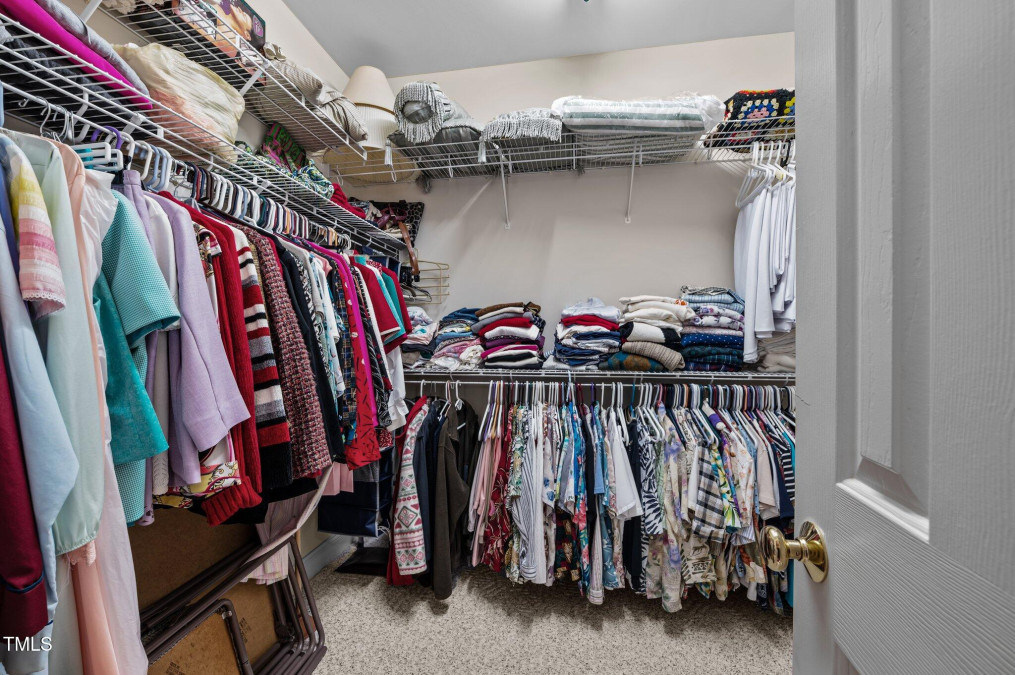
25of48
View All Photos
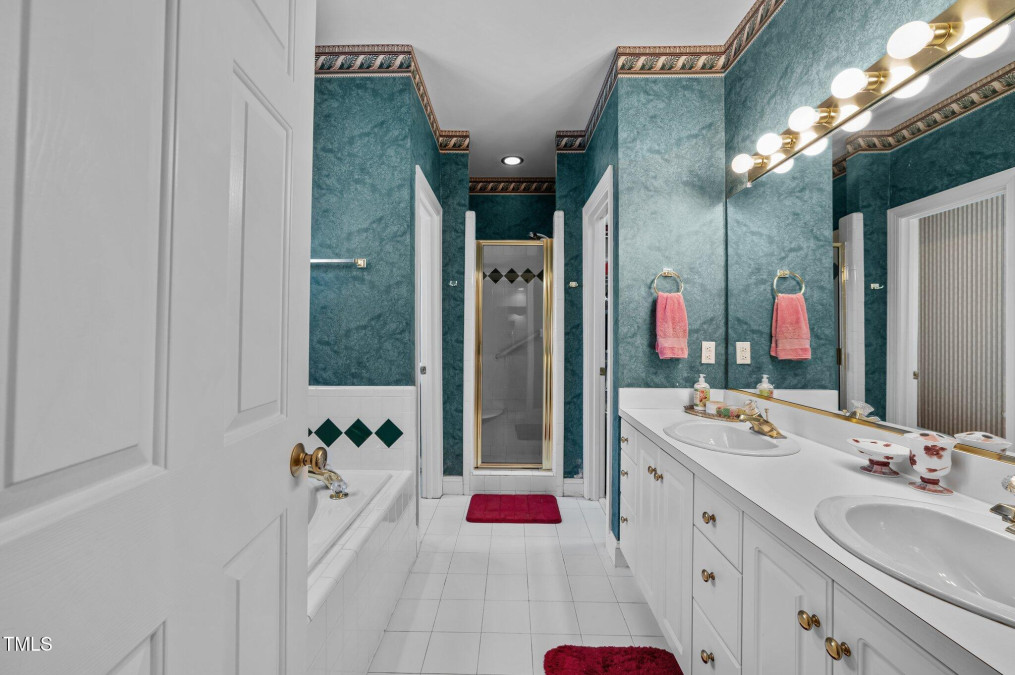
26of48
View All Photos
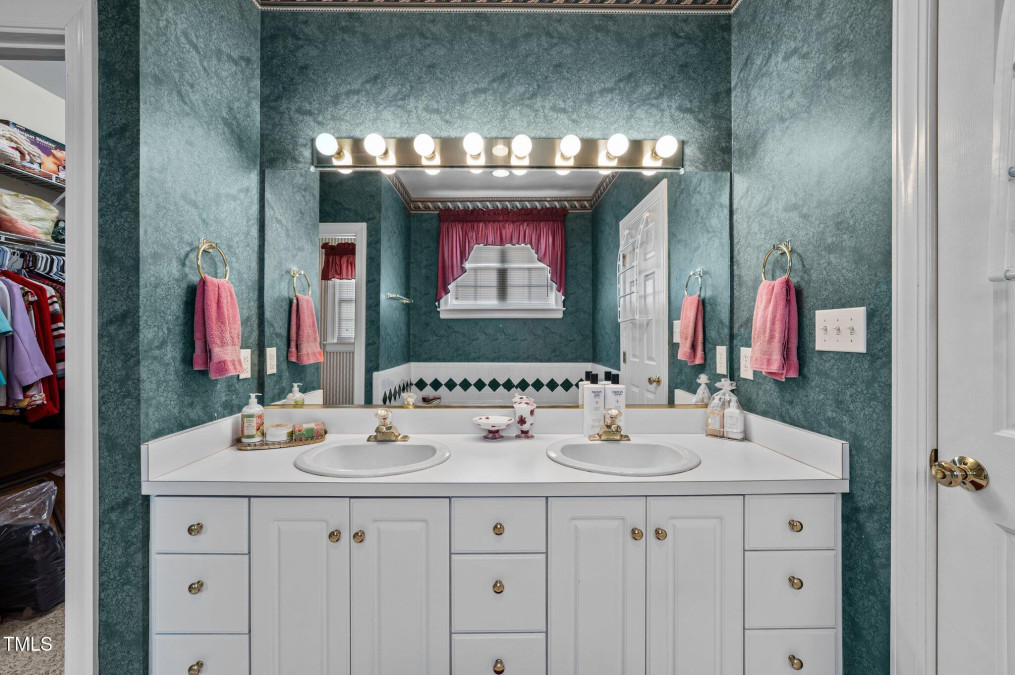
27of48
View All Photos
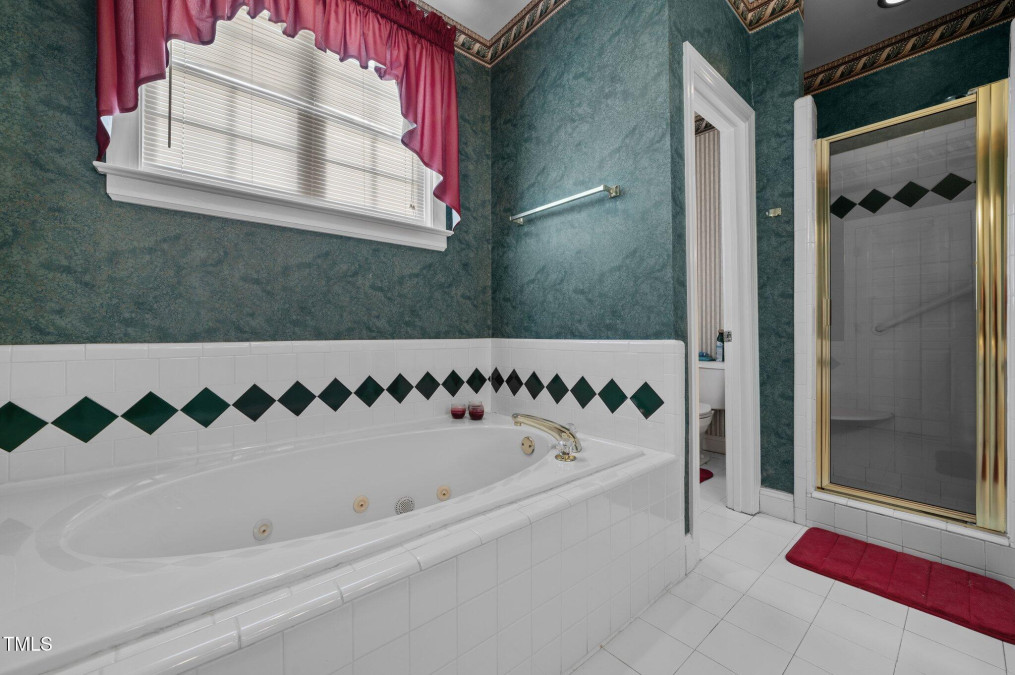
28of48
View All Photos
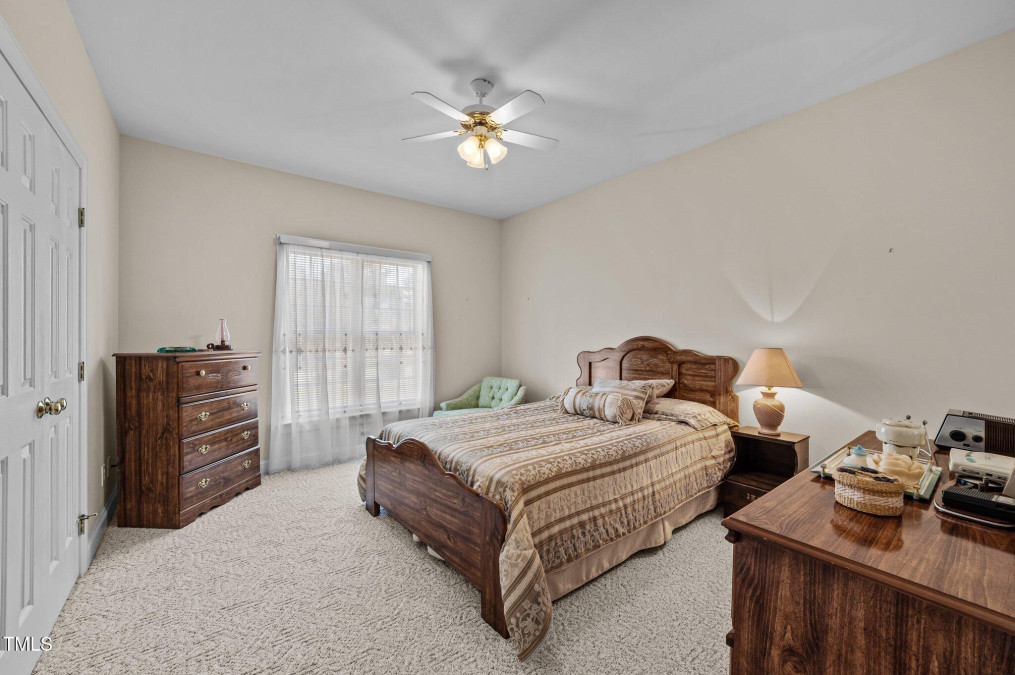
29of48
View All Photos
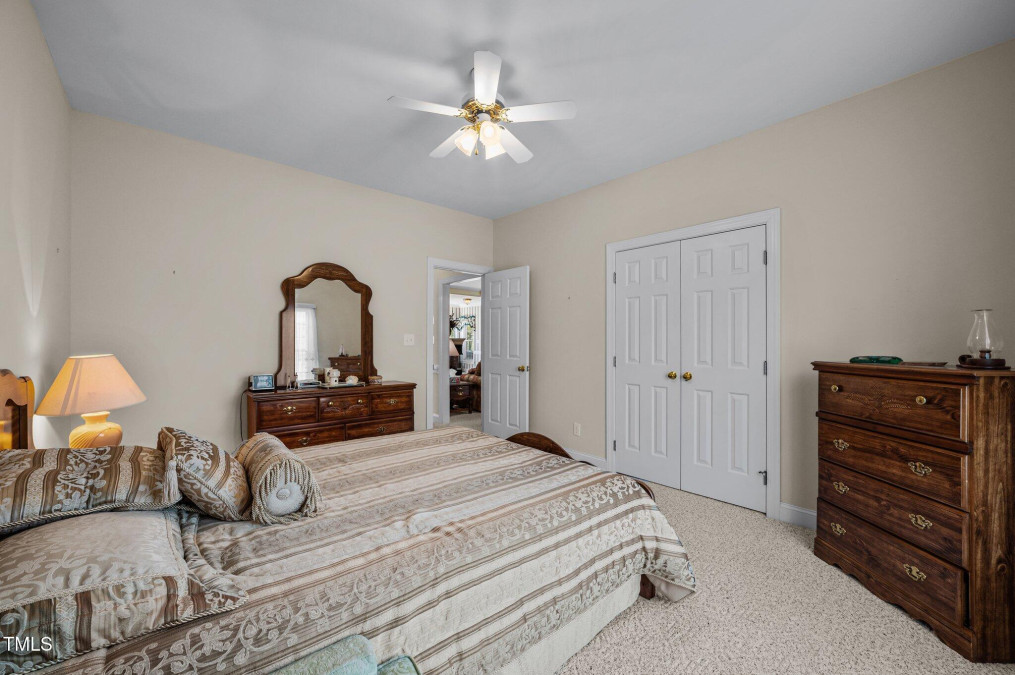
30of48
View All Photos
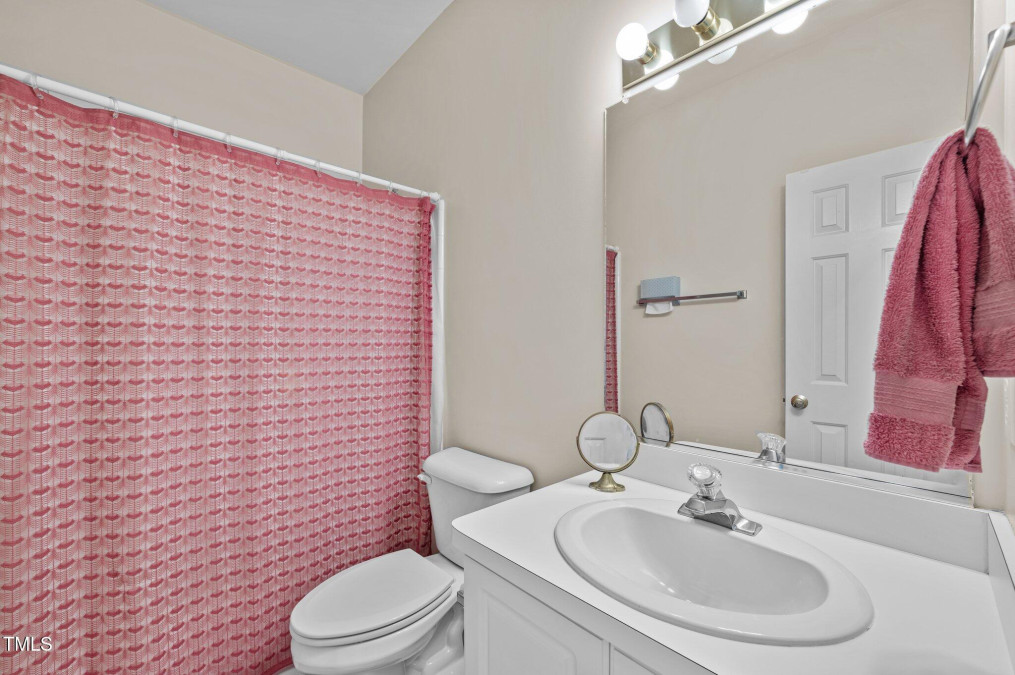
31of48
View All Photos
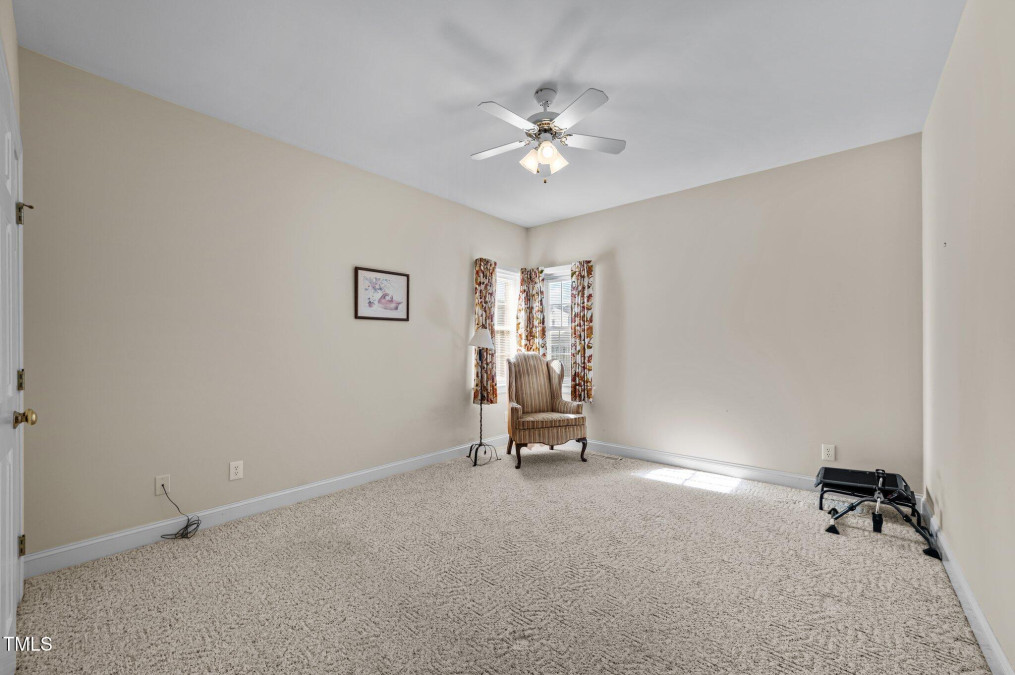
32of48
View All Photos
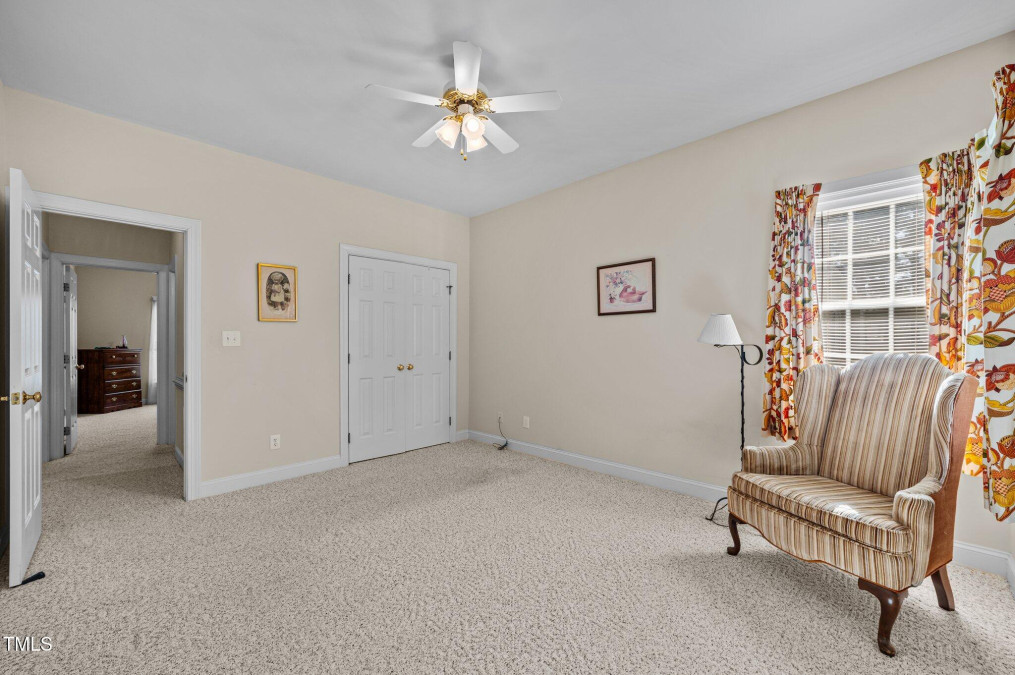
33of48
View All Photos
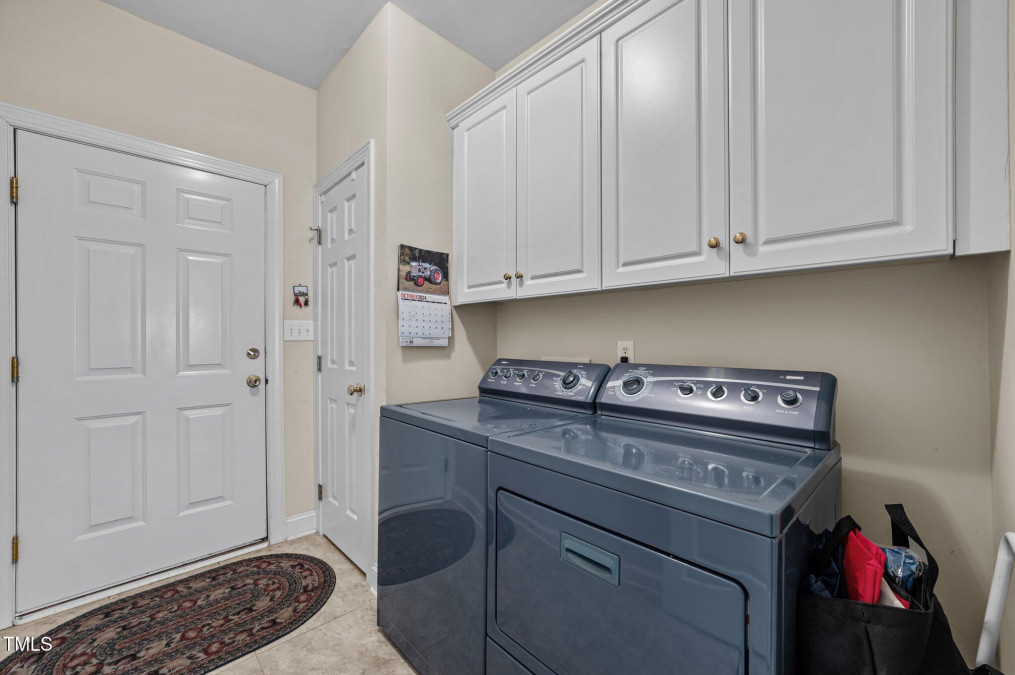
34of48
View All Photos
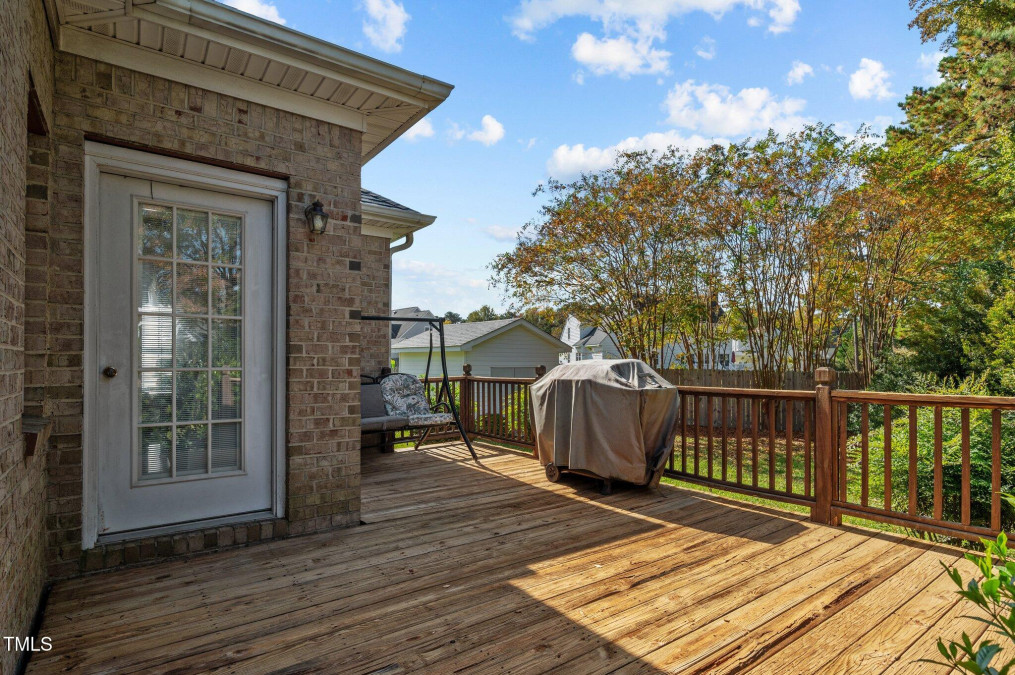
35of48
View All Photos
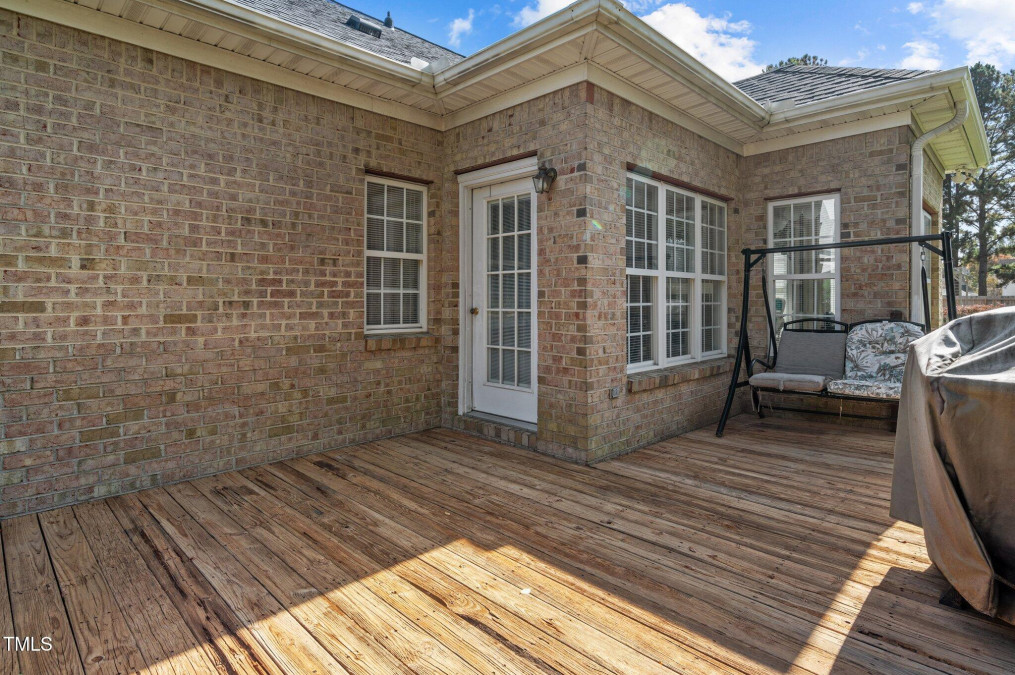
36of48
View All Photos
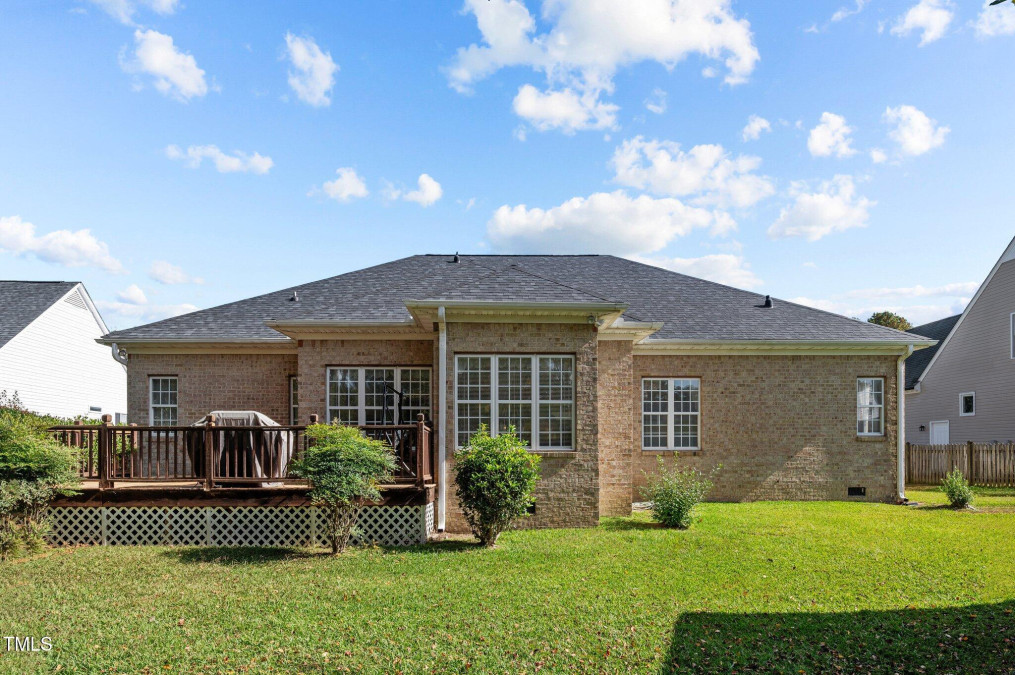
37of48
View All Photos
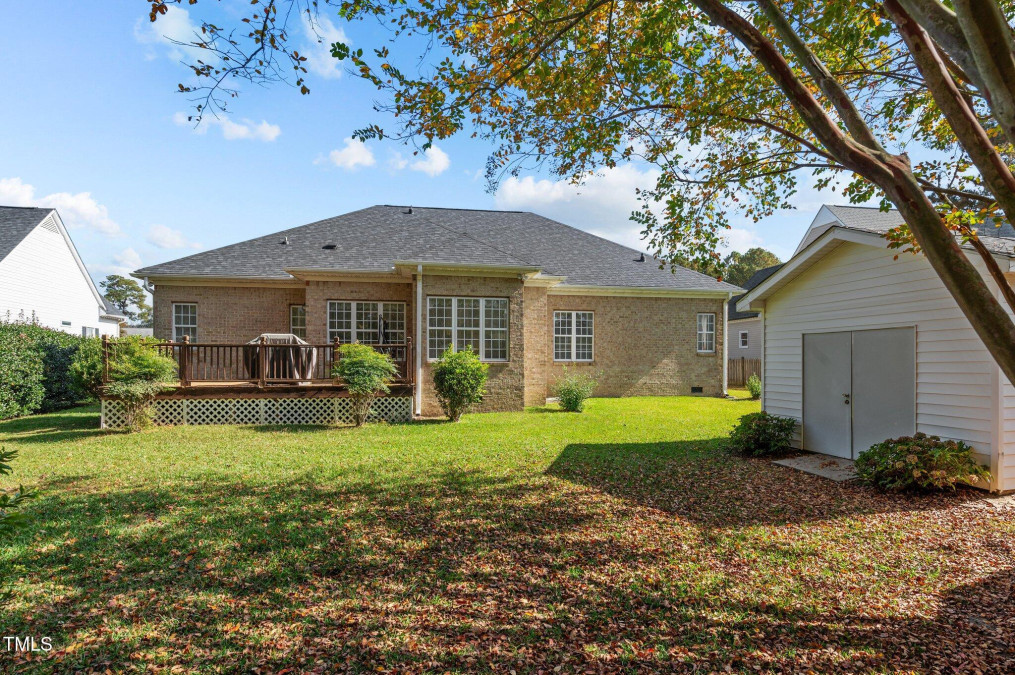
38of48
View All Photos
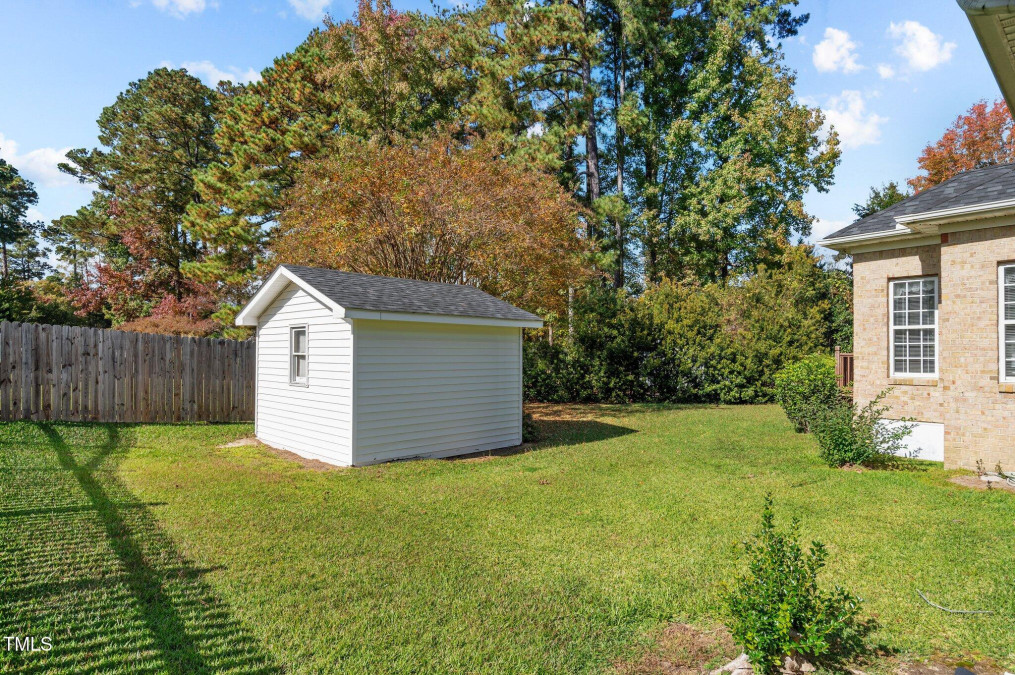
39of48
View All Photos
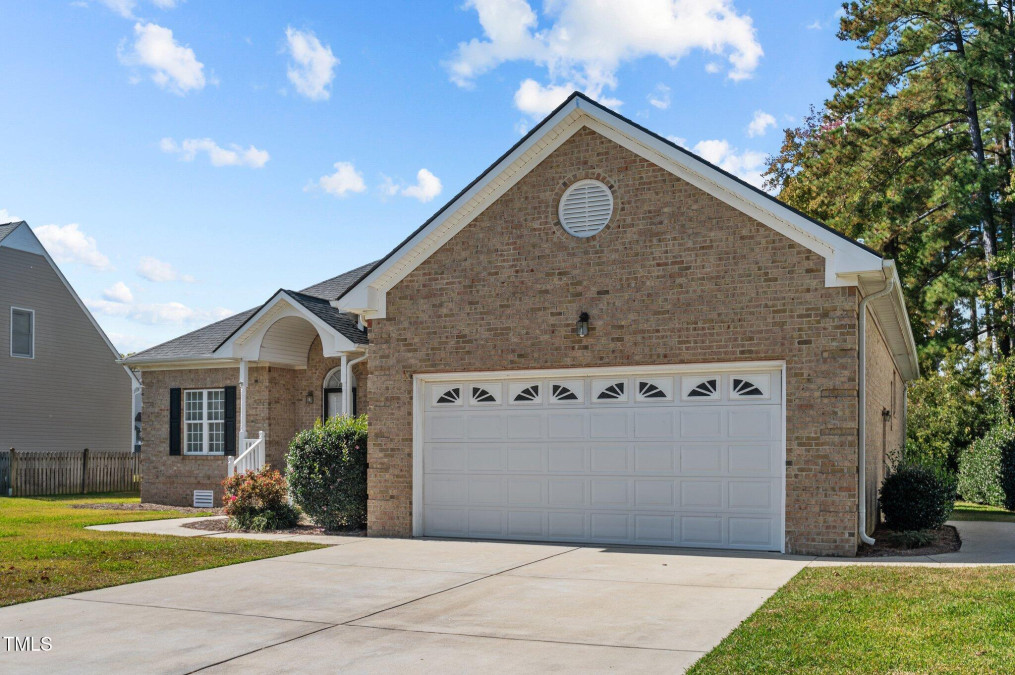
40of48
View All Photos
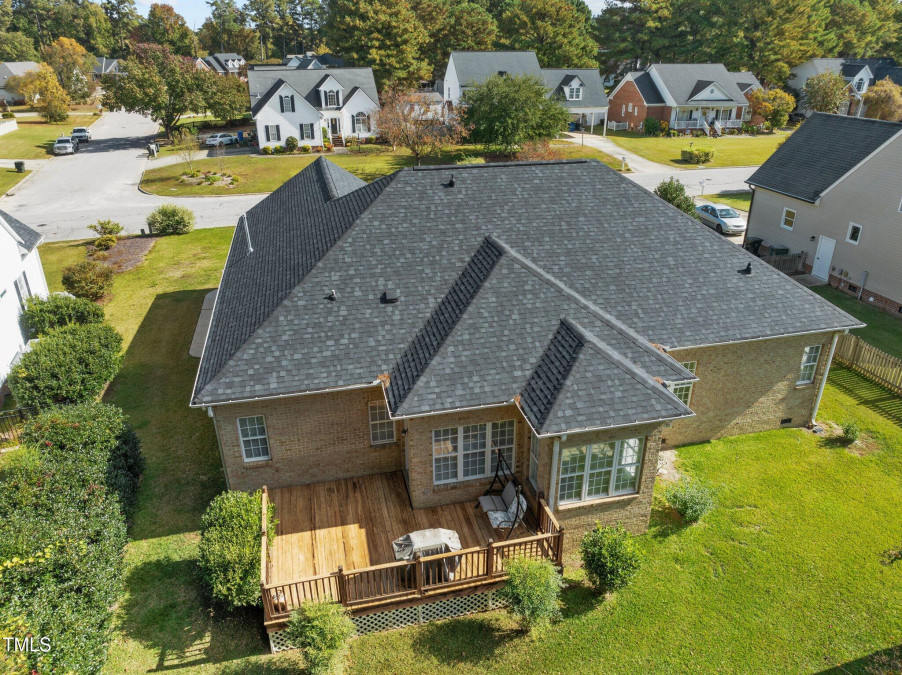
41of48
View All Photos
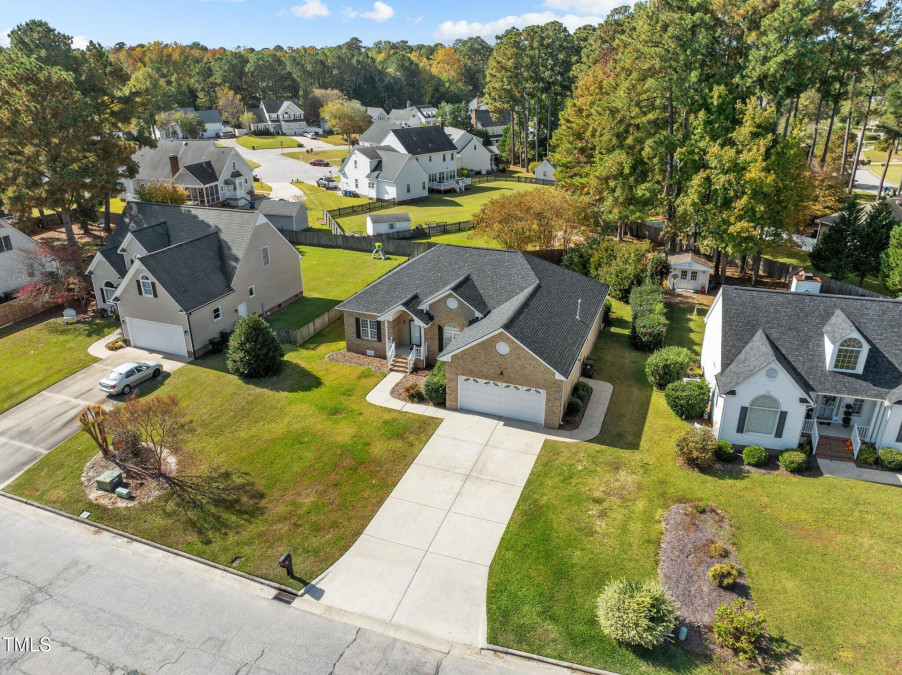
42of48
View All Photos
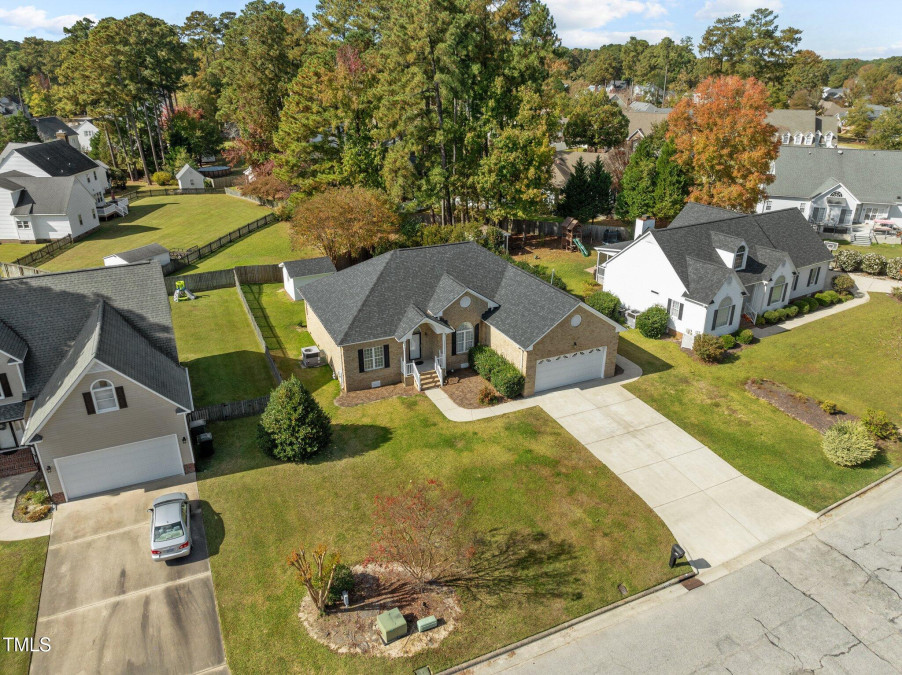
43of48
View All Photos
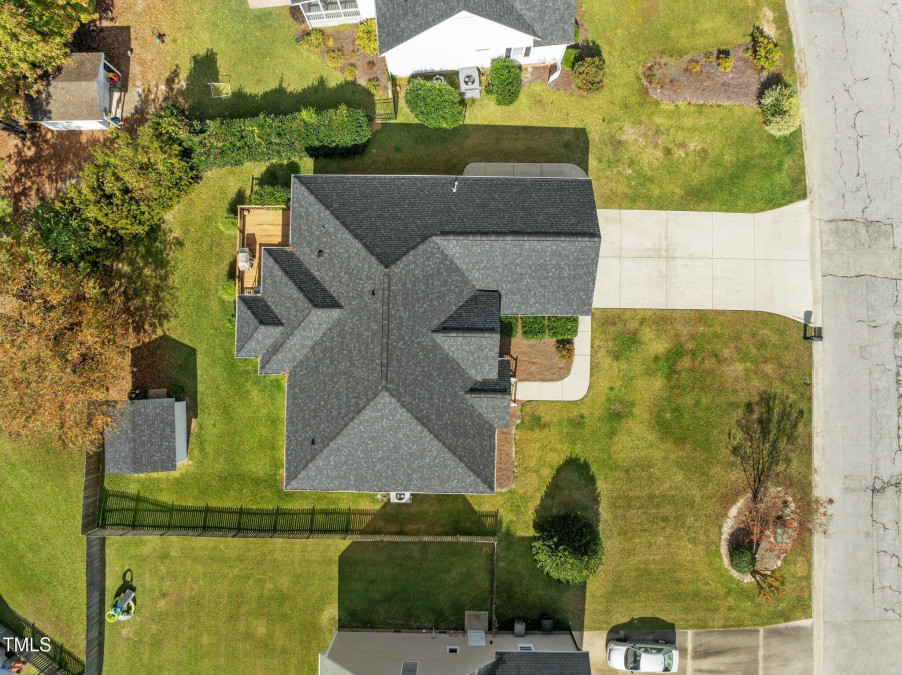
44of48
View All Photos
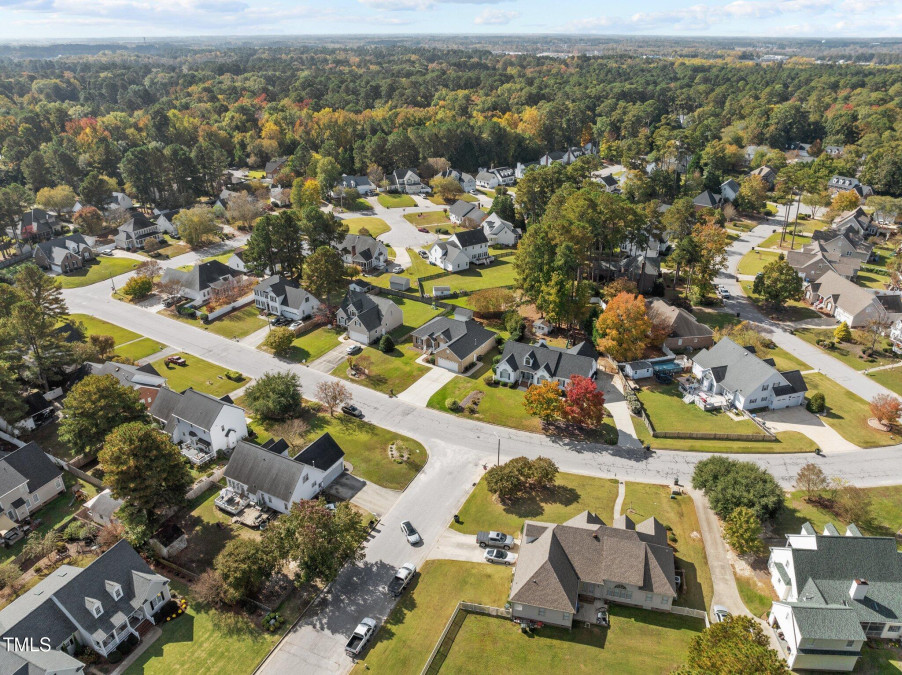
45of48
View All Photos
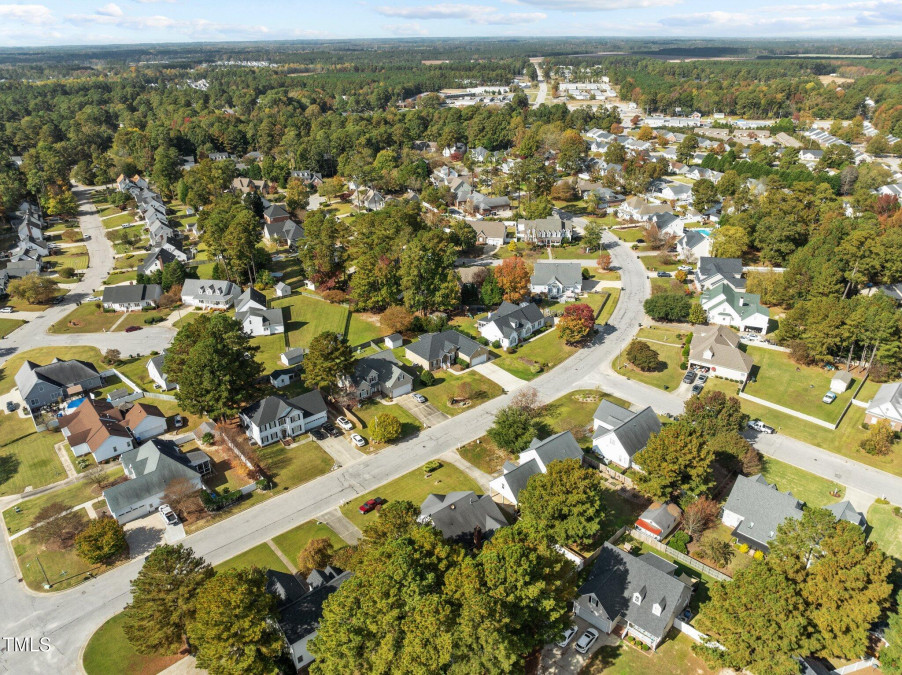
46of48
View All Photos
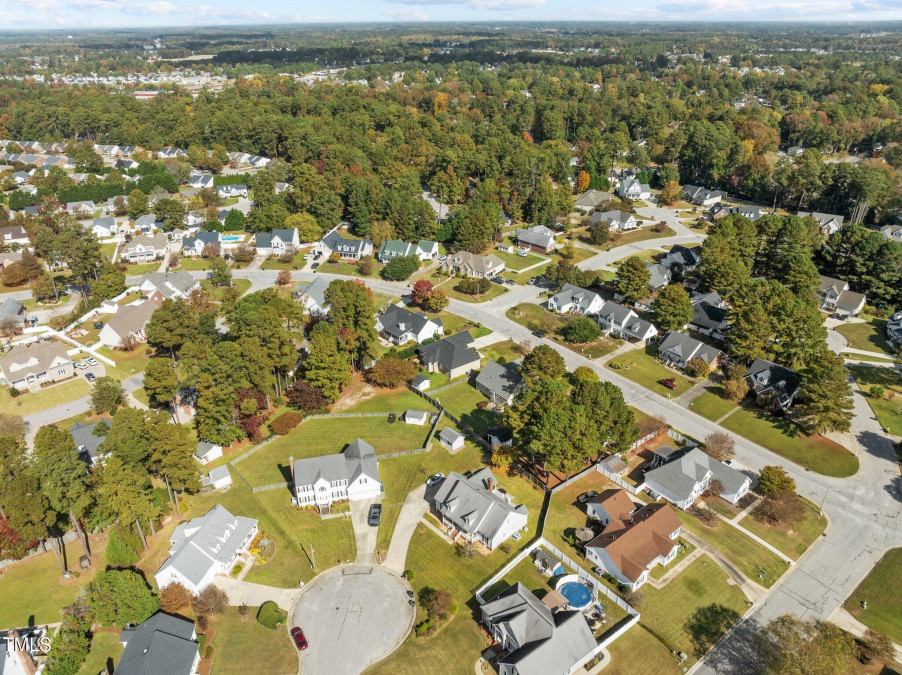
47of48
View All Photos
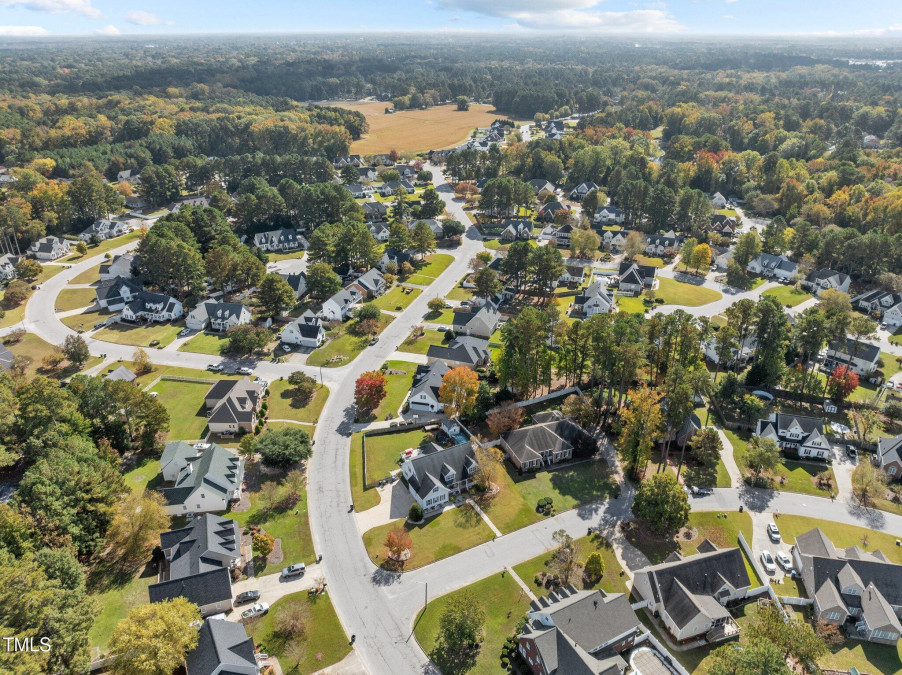
48of48
View All Photos
















































3207 Queensferry Dr Wilson, NC 27896
- Price $309,900
- Beds 3
- Baths 2.00
- Sq.Ft. 2,100
- Acres 0.27
- Year 1996
- Days 4
- Save
- Social
- Call
3 Bedroom, 2 Bath Brick Home All On One Level. Formal Dining Room And Great Room With Two-sided Gas Log Fireplace And Vaulted Ceiling. Eat-in Kitchen With Breakfast Bar And Extra Nook For Office Space, Sitting Area, Or Play Area. Master Suite With Trey Ceiling, Dual Vanities, Jetted Tub, Separate Custom-tiled Shower, Water Closet, And Walk-in Closet. 2 Guest Rooms Share Full Bath In Hall. 2 Car Attached Garage, Storage Shed, And Deck Off Kitchen.
Home Details
3207 Queensferry Dr Wilson, NC 27896
- Status Active
- MLS® # 10061381
- Price $309,900
- Listing Date 11-01-2024
- Bedrooms 3
- Bathrooms 2.00
- Full Baths 2
- Square Footage 2,100
- Acres 0.27
- Year Built 1996
- Type Residential
- Sub-Type Single Family Residence
Community Information For 3207 Queensferry Dr Wilson, NC 27896
School Information
- Elementary Wilson Vinson Bynum
- Middle Wilson Forest Hills
- Higher Wilson James Hunt
Interior
- Interior Features Ceiling Fan(s), Eat-in Kitchen, Entrance Foyer, Master Downstairs, Tray Ceiling(s), Vaulted Ceiling(s), Walk-In Closet(s), Water Closet
- Appliances Dishwasher, microwave, range
- Heating Gas Pack
- Cooling Central Air
- Fireplace No
Exterior
- Exterior Brick
- Roof Shingle
- Foundation Brick/Mortar
- Garage Spaces 2
Additional Information
- Date Listed November 01st, 2024
- Styles Cape Cod
Listing Details
- Listing Office Exp Realty, Llc - C
- Listing Phone 888-584-9431
Financials
- $/SqFt $148
Description Of 3207 Queensferry Dr Wilson, NC 27896
3 bedroom, 2 bath brick home all on one level. Formal dining room and great room with two-sided gas log fireplace and vaulted ceiling. Eat-in kitchen with breakfast bar and extra nook for office space, sitting area, or play area. Master suite with trey ceiling, dual vanities, jetted tub, separate custom-tiled shower, water closet, and walk-in closet. 2 guest rooms share full bath in hall. 2 car attached garage, storage shed, and deck off kitchen.
Interested in 3207 Queensferry Dr Wilson, NC 27896 ?
Request a Showing
Mortgage Calculator For 3207 Queensferry Dr Wilson, NC 27896
This beautiful 3 beds 2.00 baths home is located at 3207 Queensferry Dr Wilson, NC 27896 and is listed for $309,900. The home was built in 1996, contains 2100 sqft of living space, and sits on a 0.27 acre lot. This Residential home is priced at $148 per square foot and has been on the market since November 01st, 2024. with sqft of living space.
If you'd like to request more information on 3207 Queensferry Dr Wilson, NC 27896, please call us at 919-249-8536 or contact us so that we can assist you in your real estate search. To find similar homes like 3207 Queensferry Dr Wilson, NC 27896, you can find other homes for sale in Wilson, the neighborhood of Woodridge, or 27896 click the highlighted links, or please feel free to use our website to continue your home search!
Schools
WALKING AND TRANSPORTATION
Home Details
3207 Queensferry Dr Wilson, NC 27896
- Status Active
- MLS® # 10061381
- Price $309,900
- Listing Date 11-01-2024
- Bedrooms 3
- Bathrooms 2.00
- Full Baths 2
- Square Footage 2,100
- Acres 0.27
- Year Built 1996
- Type Residential
- Sub-Type Single Family Residence
Community Information For 3207 Queensferry Dr Wilson, NC 27896
School Information
- Elementary Wilson Vinson Bynum
- Middle Wilson Forest Hills
- Higher Wilson James Hunt
Interior
- Interior Features Ceiling Fan(s), Eat-in Kitchen, Entrance Foyer, Master Downstairs, Tray Ceiling(s), Vaulted Ceiling(s), Walk-In Closet(s), Water Closet
- Appliances Dishwasher, microwave, range
- Heating Gas Pack
- Cooling Central Air
- Fireplace No
Exterior
- Exterior Brick
- Roof Shingle
- Foundation Brick/Mortar
- Garage Spaces 2
Additional Information
- Date Listed November 01st, 2024
- Styles Cape Cod
Listing Details
- Listing Office Exp Realty, Llc - C
- Listing Phone 888-584-9431
Financials
- $/SqFt $148
Homes Similar to 3207 Queensferry Dr Wilson, NC 27896
-
$285,000ACTIVE3 Bed4 Bath2,411 Sqft0.47 Acres
-
$340,000ACTIVE3 Bed3 Bath1,851 Sqft0.32 Acres
-
$259,900ACTIVE3 Bed2 Bath1,580 Sqft0.24 Acres
-
$315,000ACTIVE3 Bed2 Bath1,482 Sqft0.17 Acres
-
$315,000ACTIVE3 Bed2 Bath1,540 Sqft0.17 Acres
View in person

Ask a Question About This Listing
Find out about this property

Share This Property
3207 Queensferry Dr Wilson, NC 27896
MLS® #: 10061381
Call Inquiry




