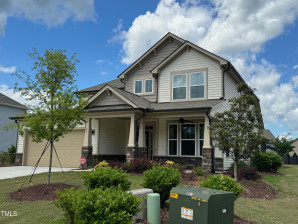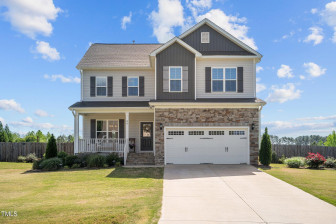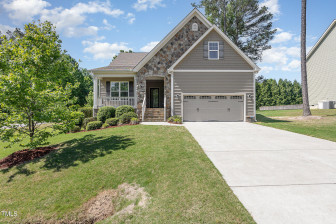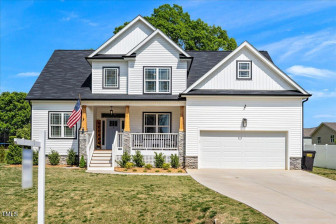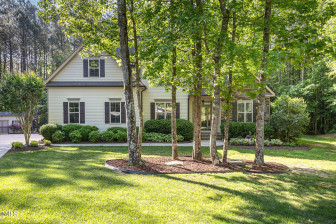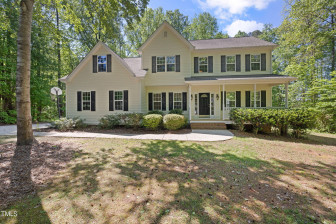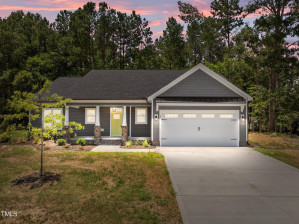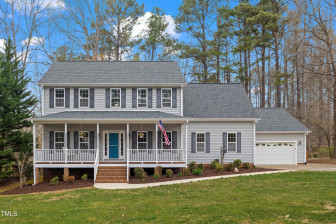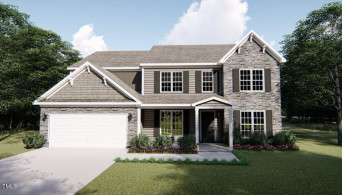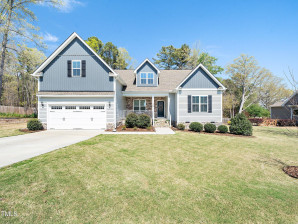10 Holden Ct
Youngsville, NC 27596
- Price $499,000
- Beds 3
- Baths 2.00
- Sq.Ft. 2,564
- Acres 0.92
- Year 2007
- DOM 63 Days
- Save
- Social
- Call
- Details
- Location
- Streetview
- Youngsville
- Aberdeen
- Similar Homes
- 27596
- Calculator
- Share
- Save
- Ask a Question
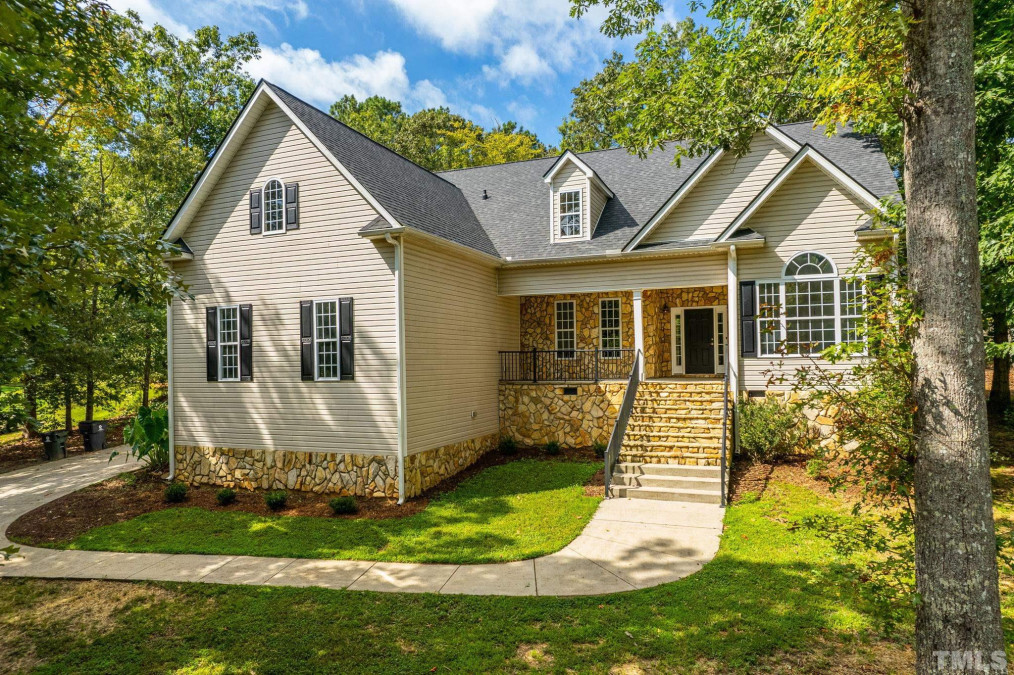
1of34
View All Photos
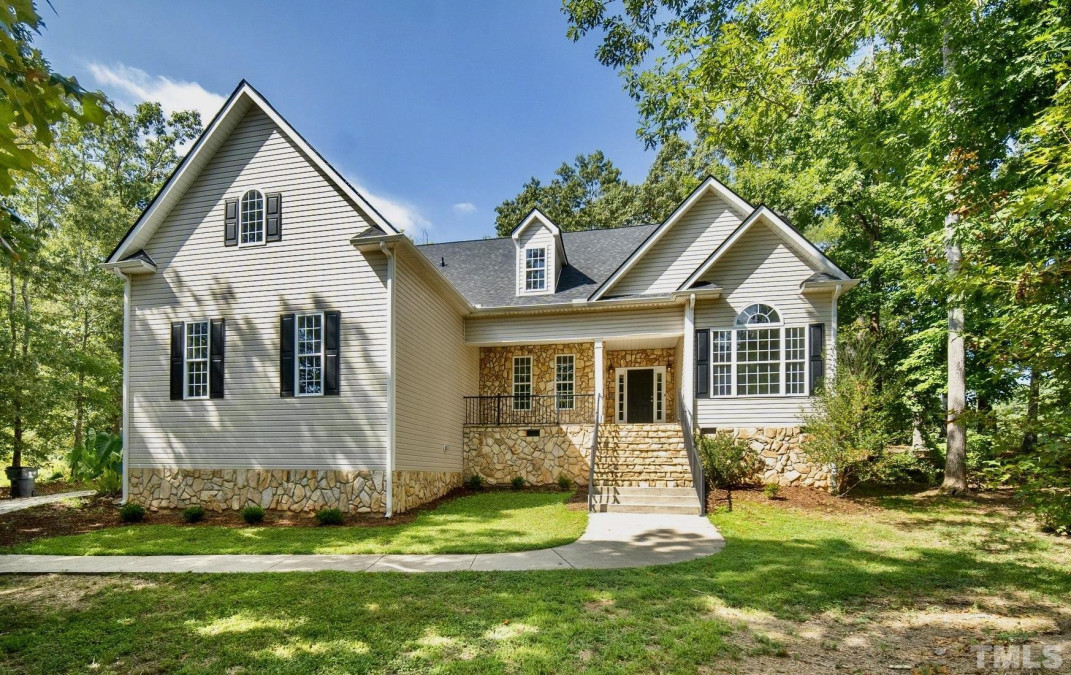
2of34
View All Photos
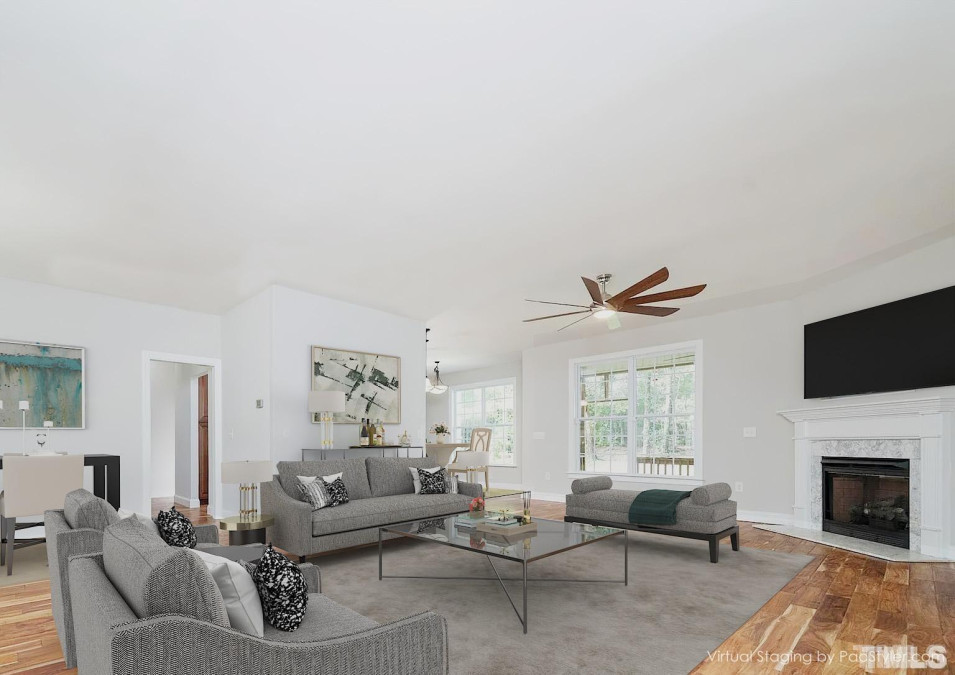
3of34
View All Photos
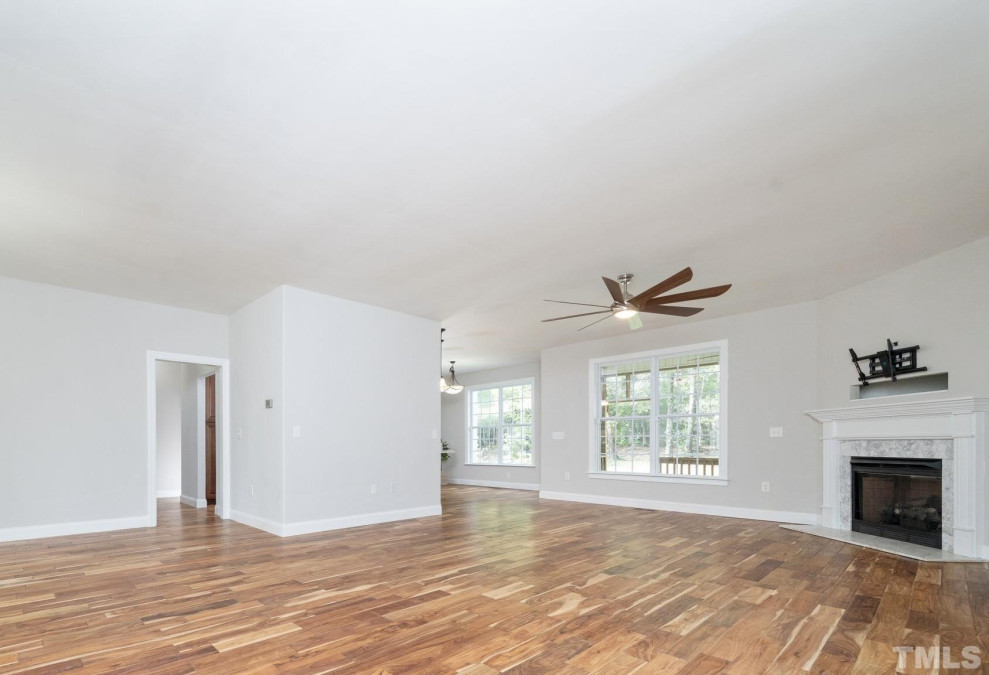
4of34
View All Photos
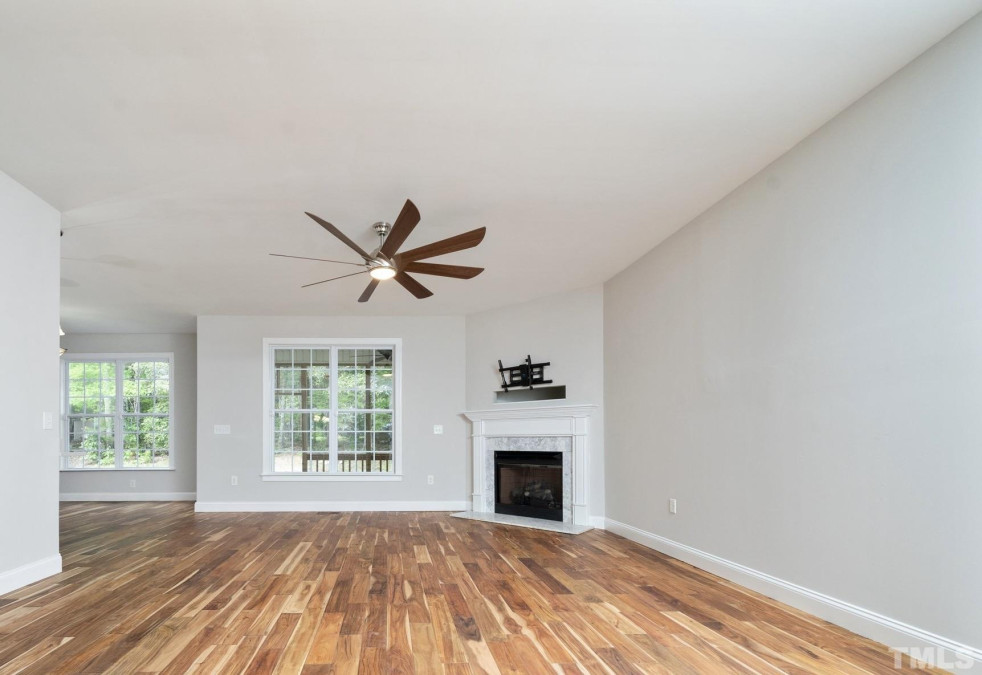
5of34
View All Photos
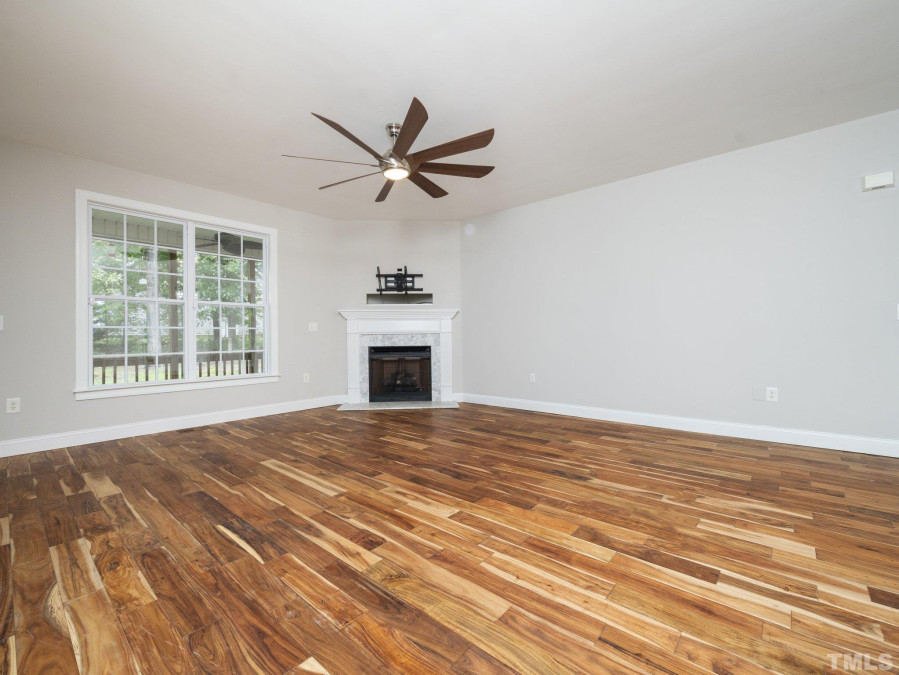
6of34
View All Photos
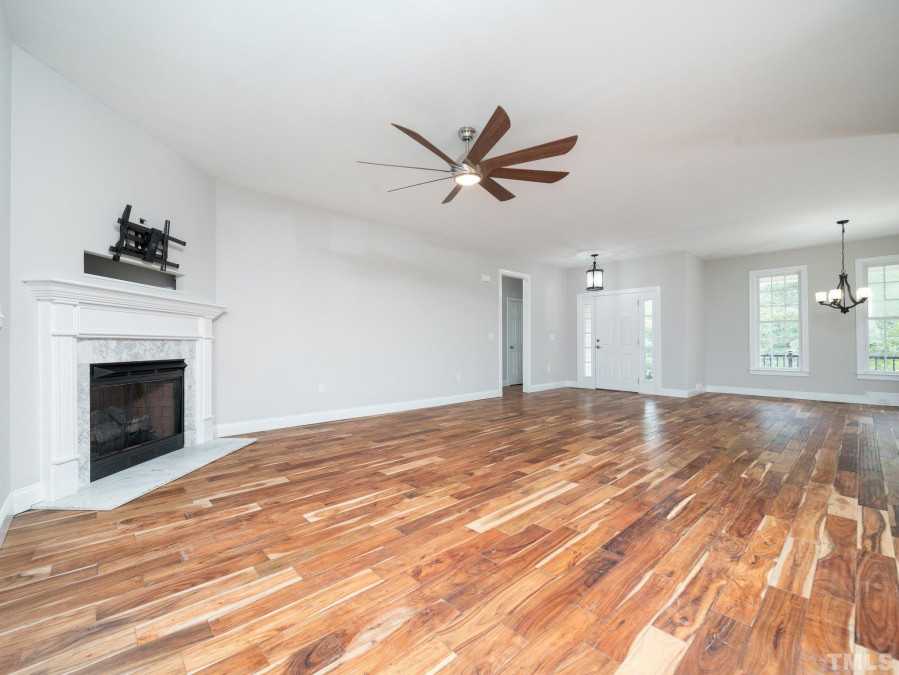
7of34
View All Photos
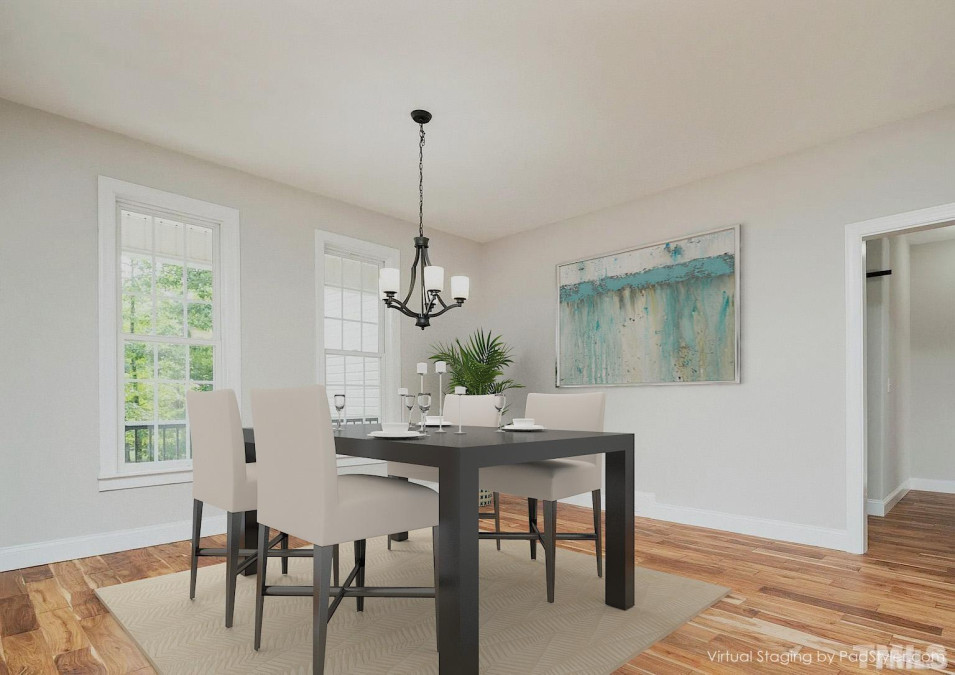
8of34
View All Photos
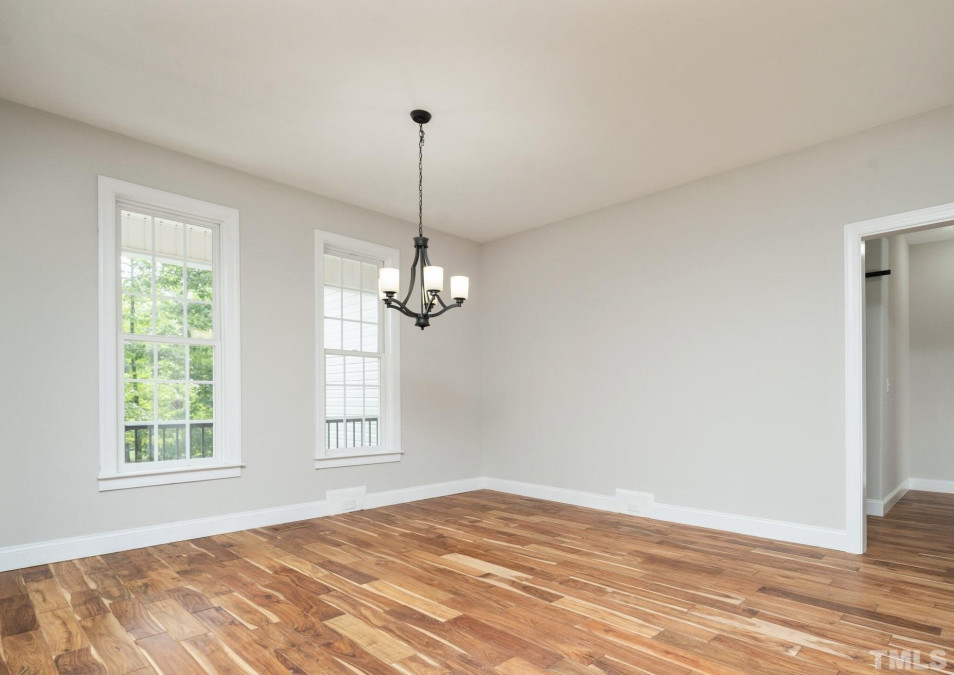
9of34
View All Photos
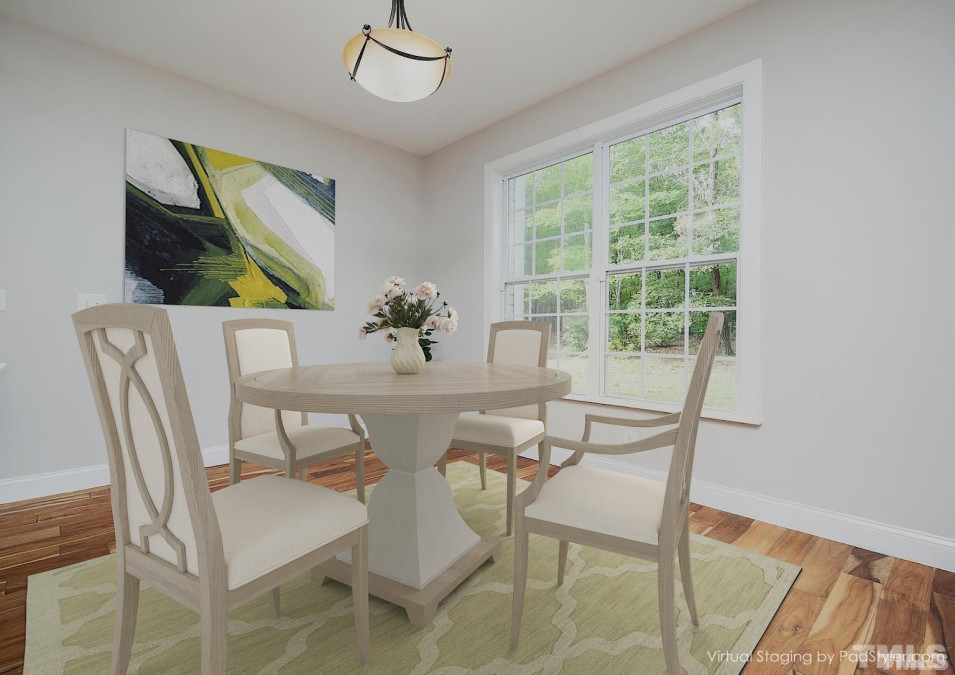
10of34
View All Photos
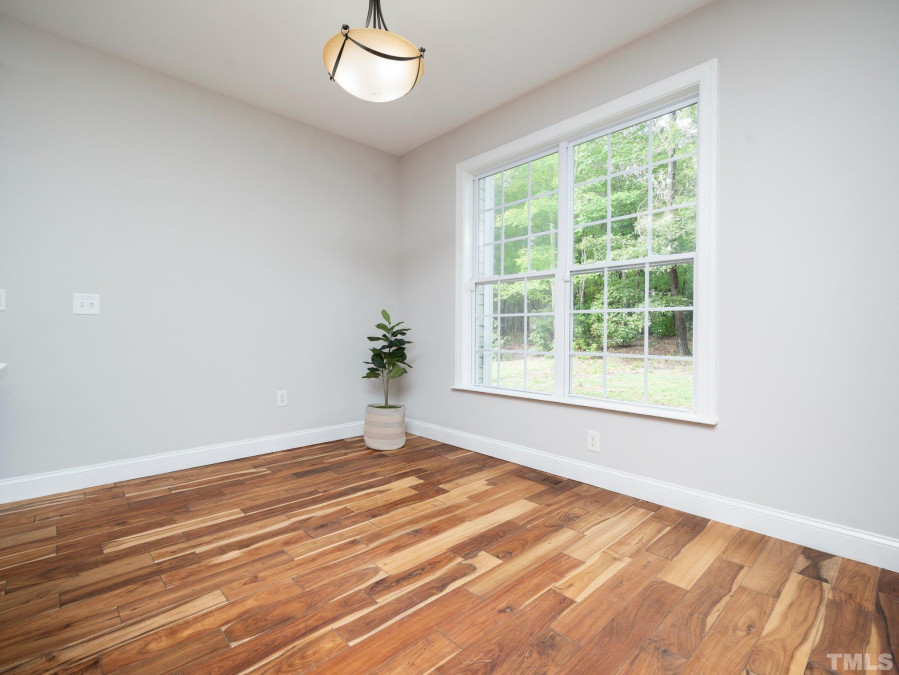
11of34
View All Photos
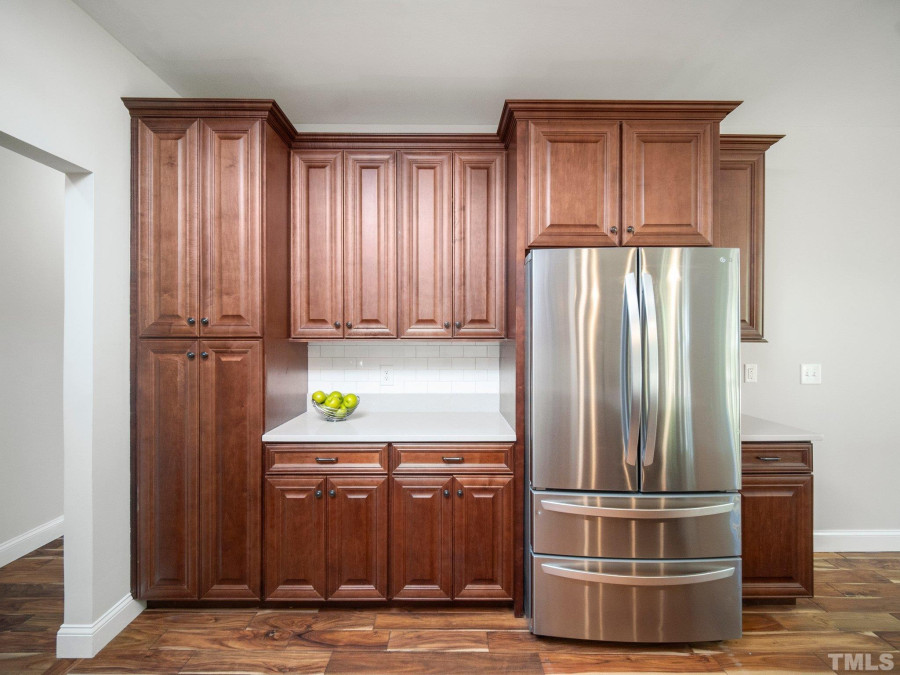
12of34
View All Photos
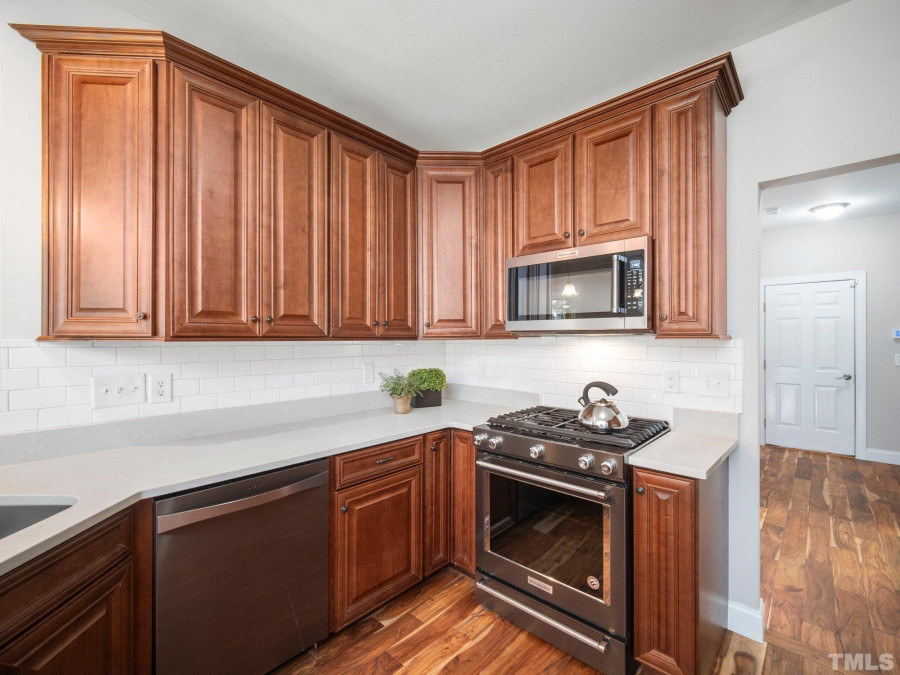
13of34
View All Photos
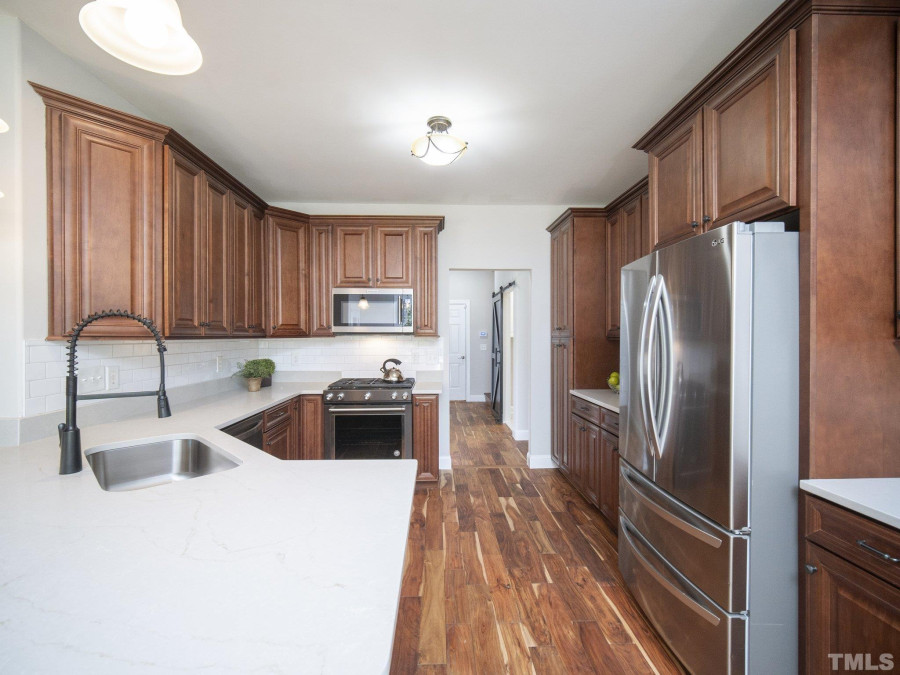
14of34
View All Photos
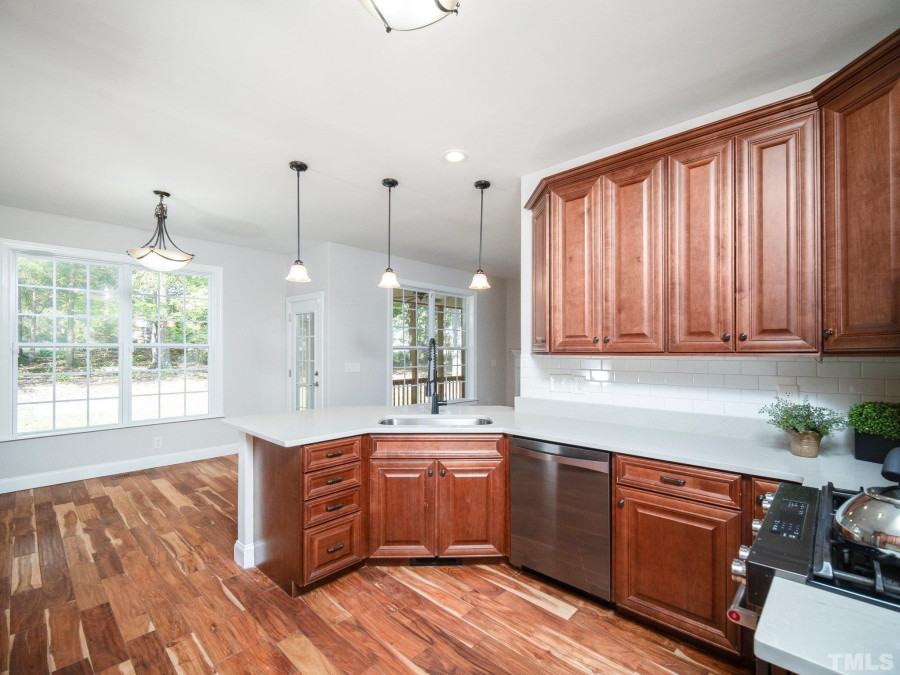
15of34
View All Photos
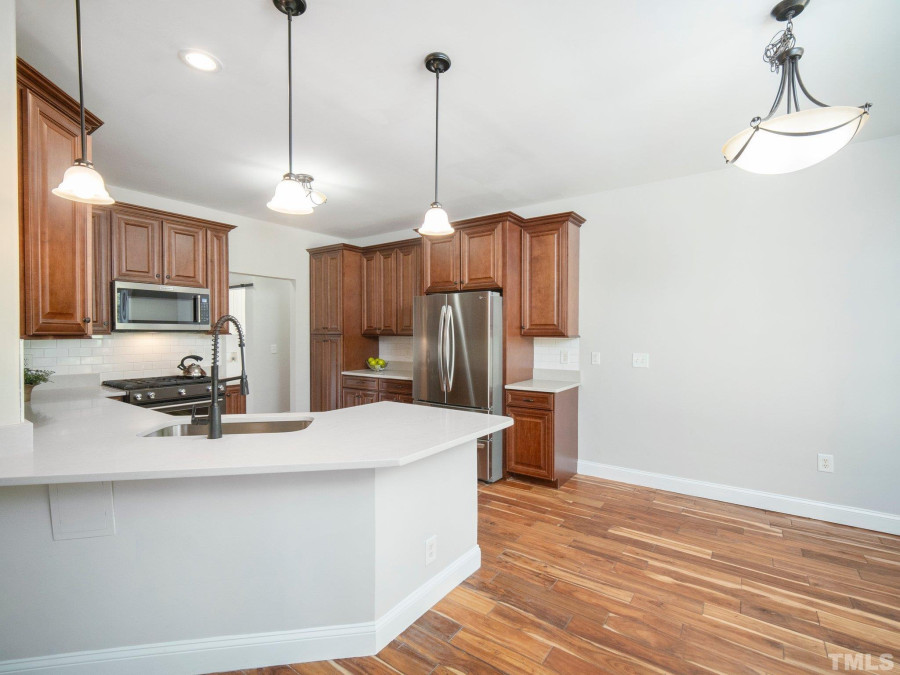
16of34
View All Photos
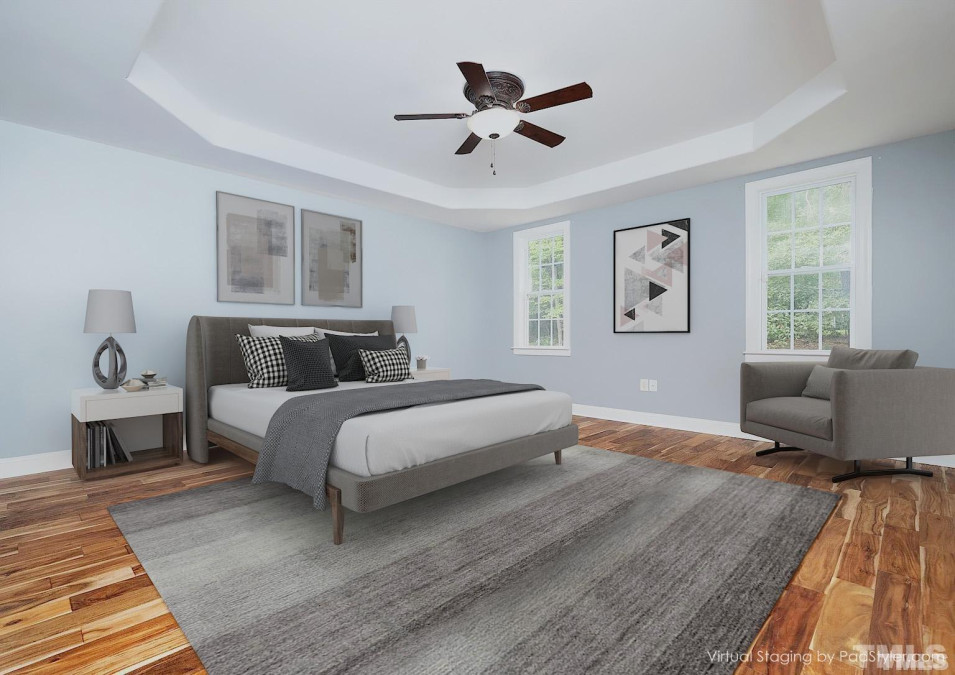
17of34
View All Photos
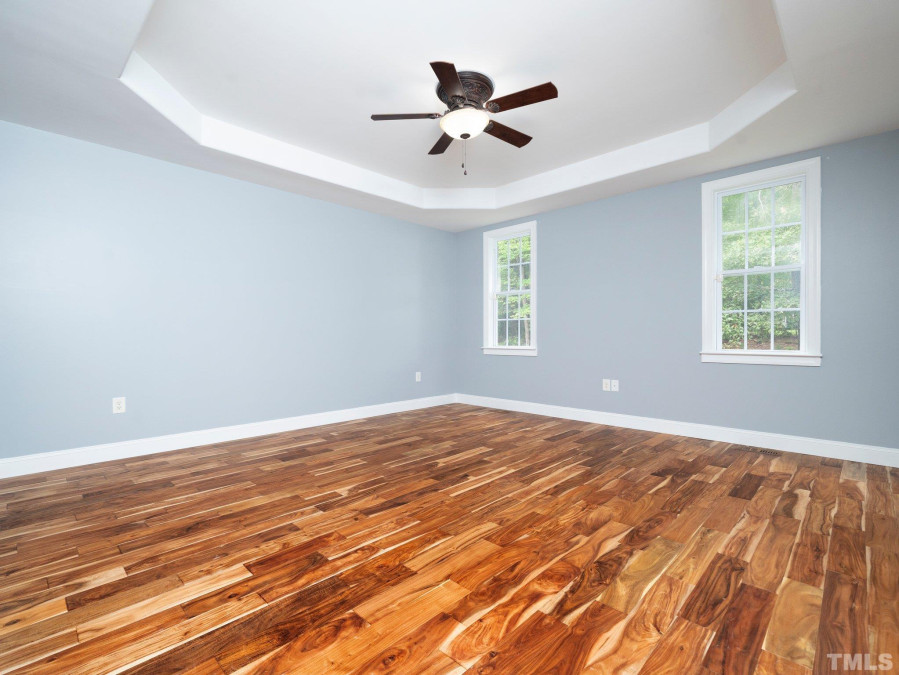
18of34
View All Photos
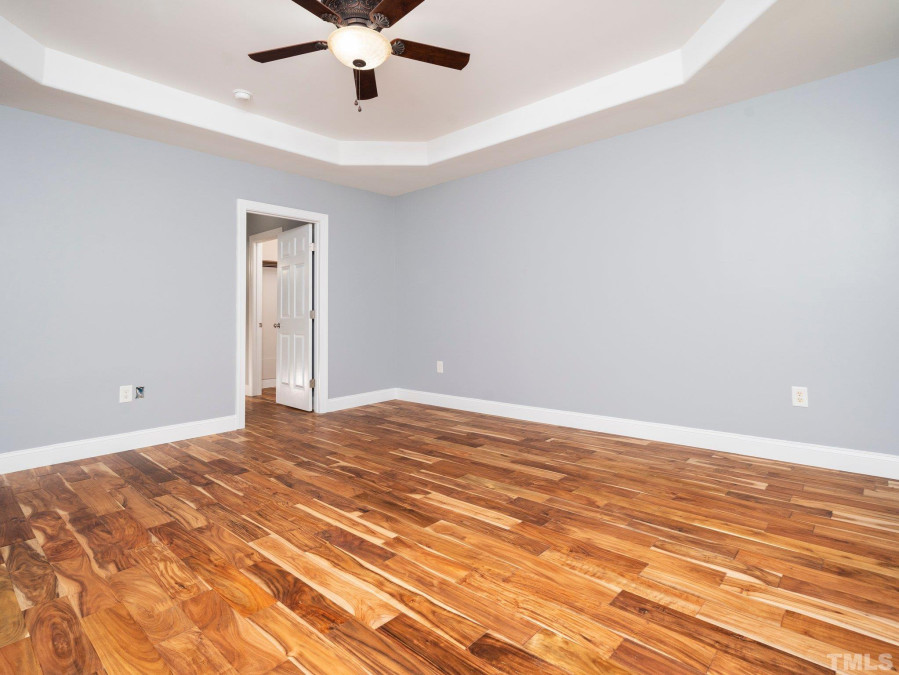
19of34
View All Photos
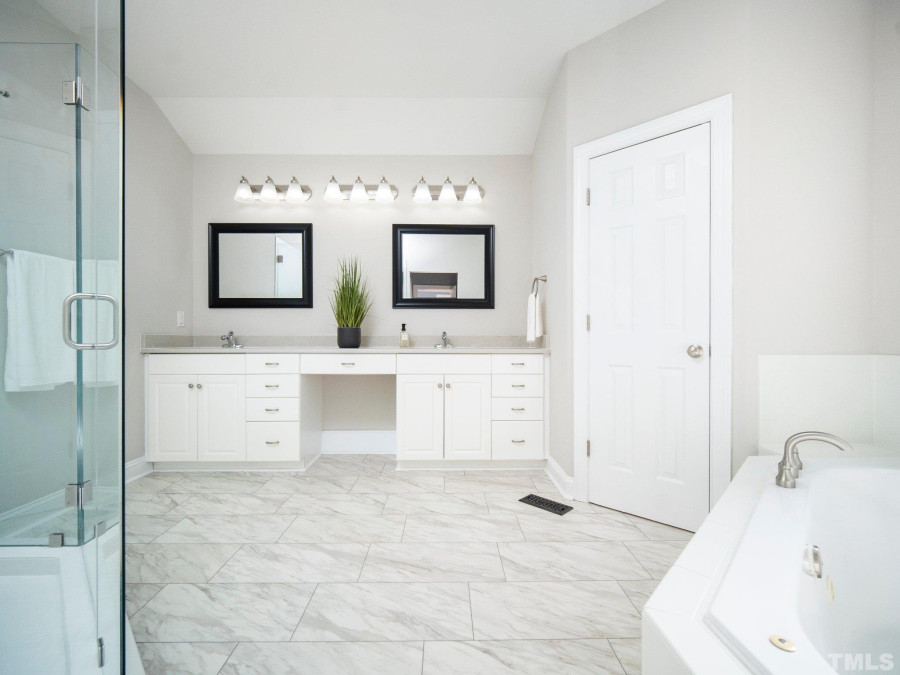
20of34
View All Photos
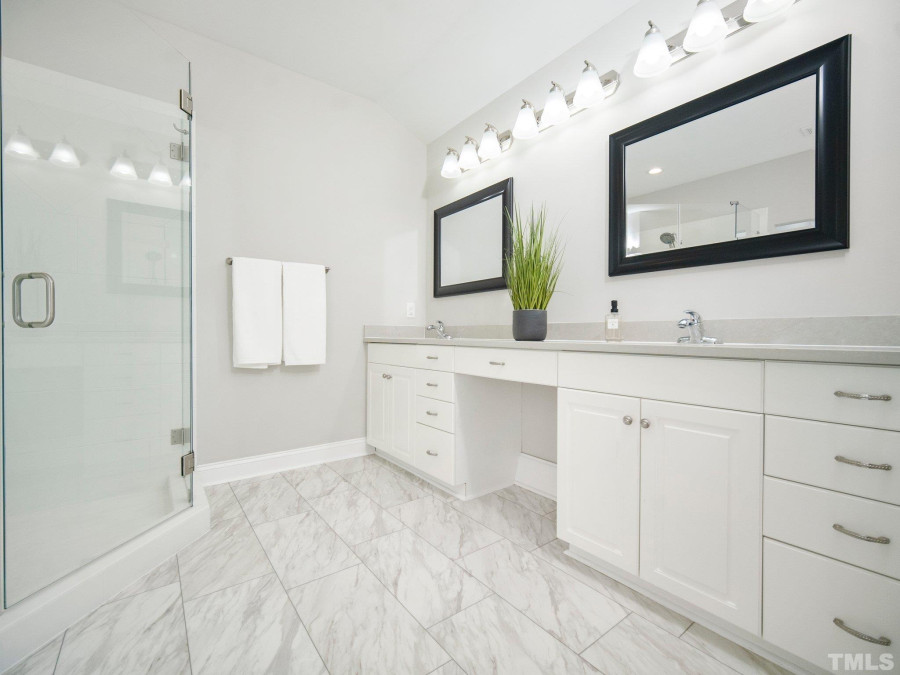
21of34
View All Photos
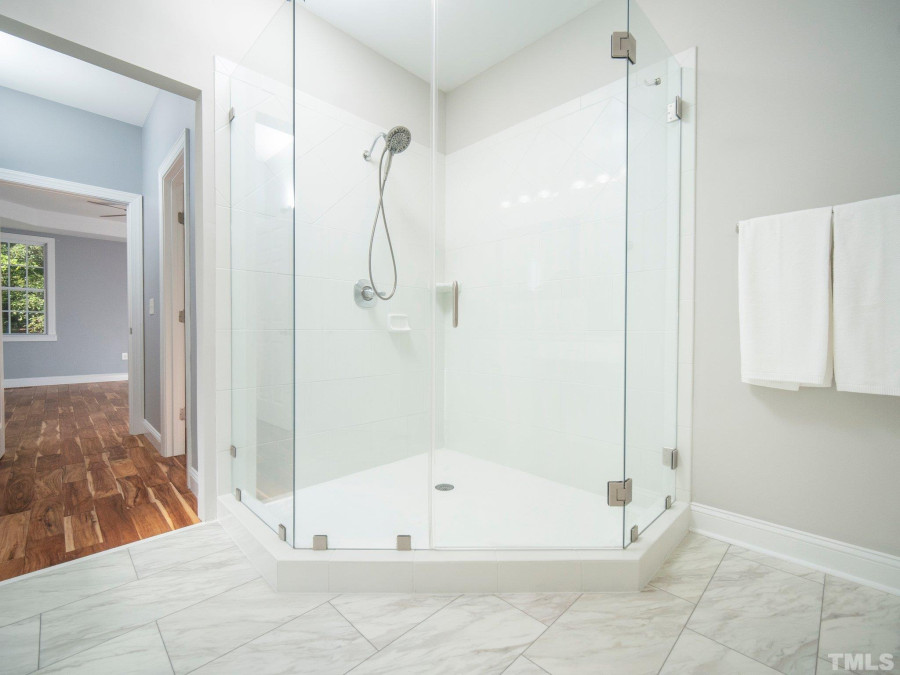
22of34
View All Photos
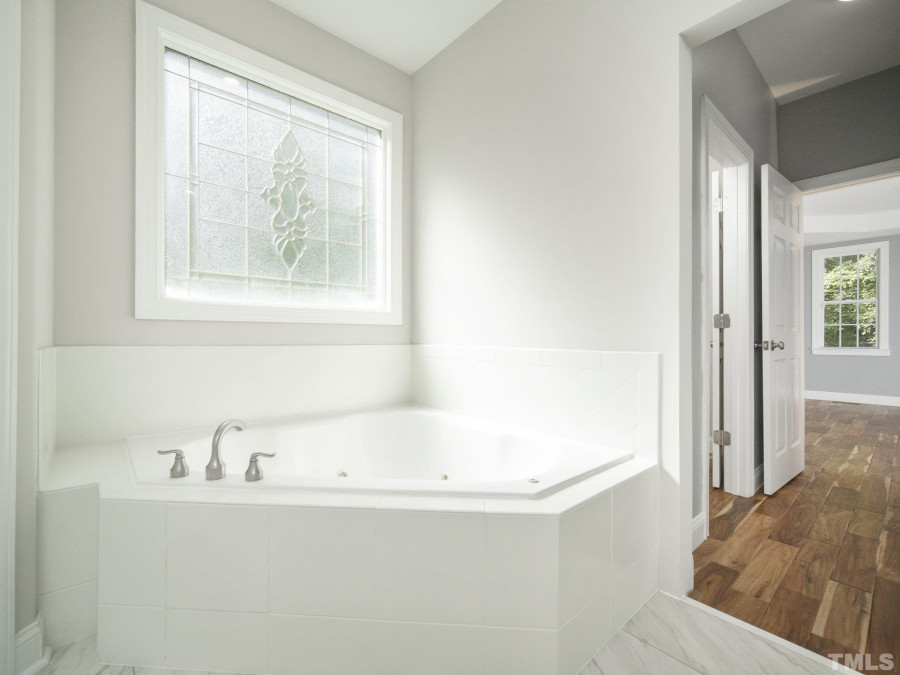
23of34
View All Photos
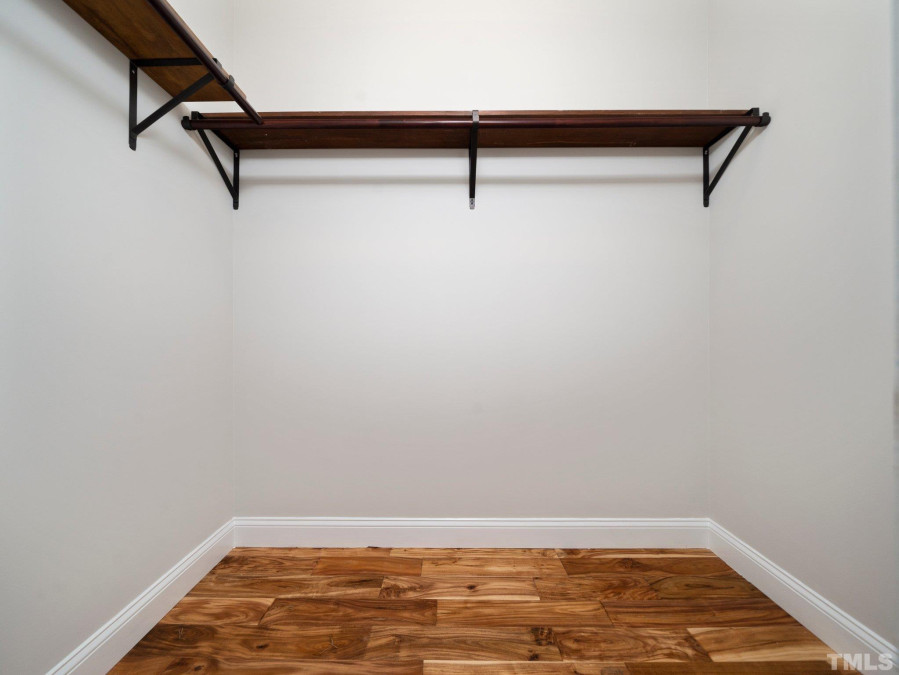
24of34
View All Photos
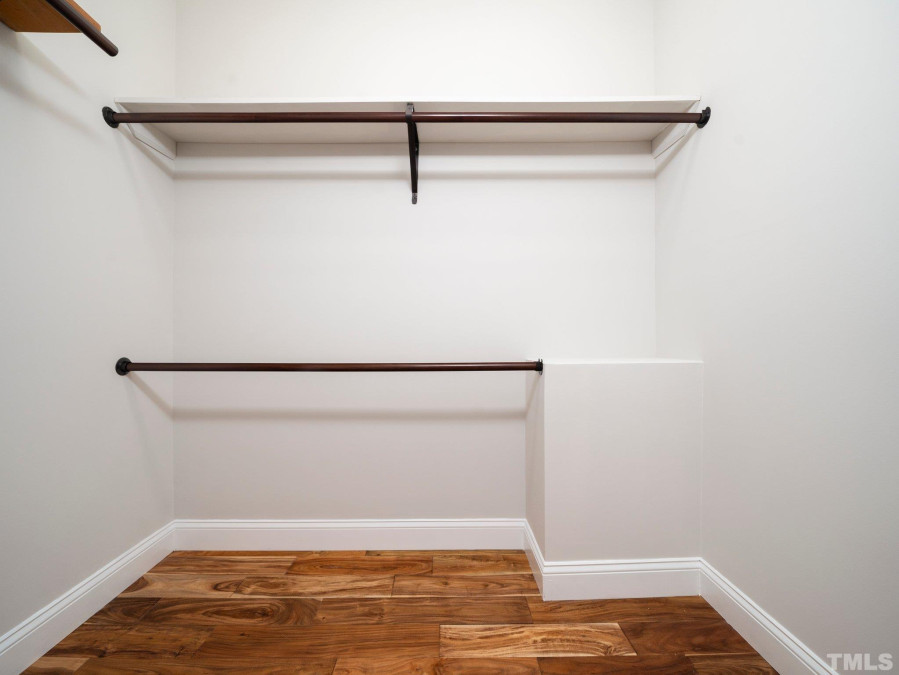
25of34
View All Photos
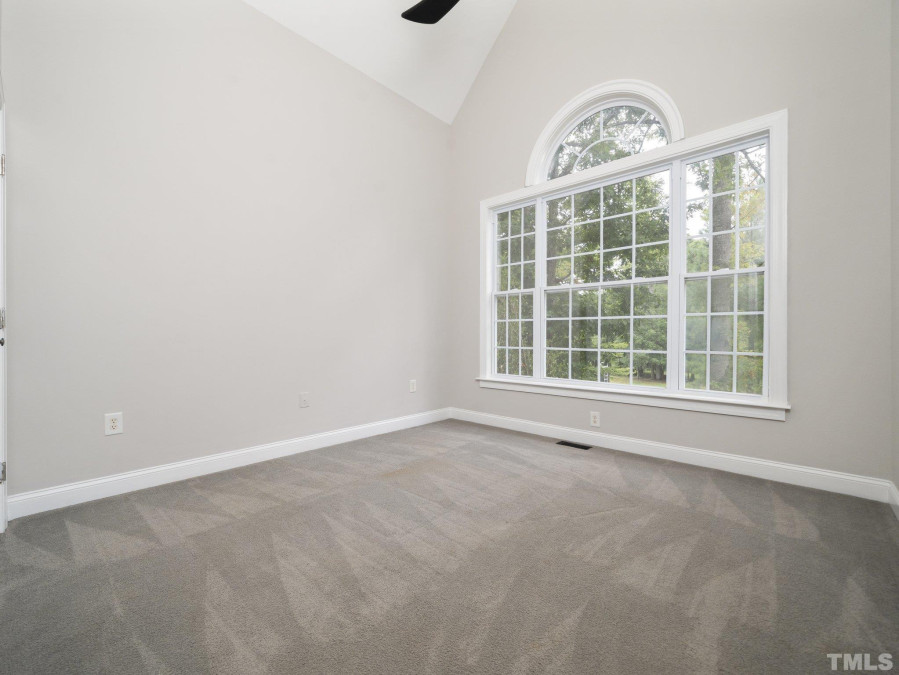
26of34
View All Photos
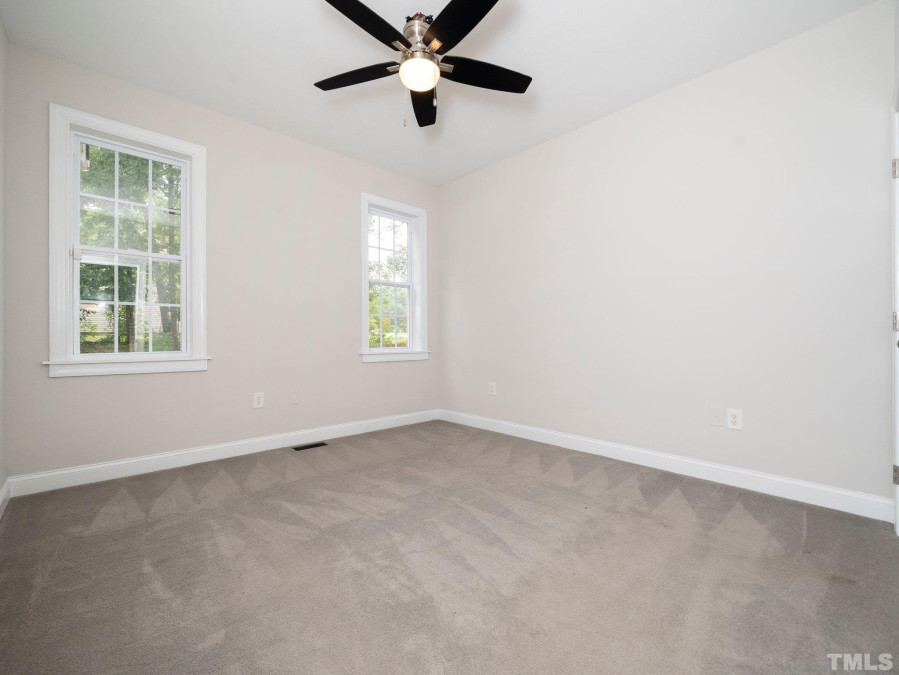
27of34
View All Photos
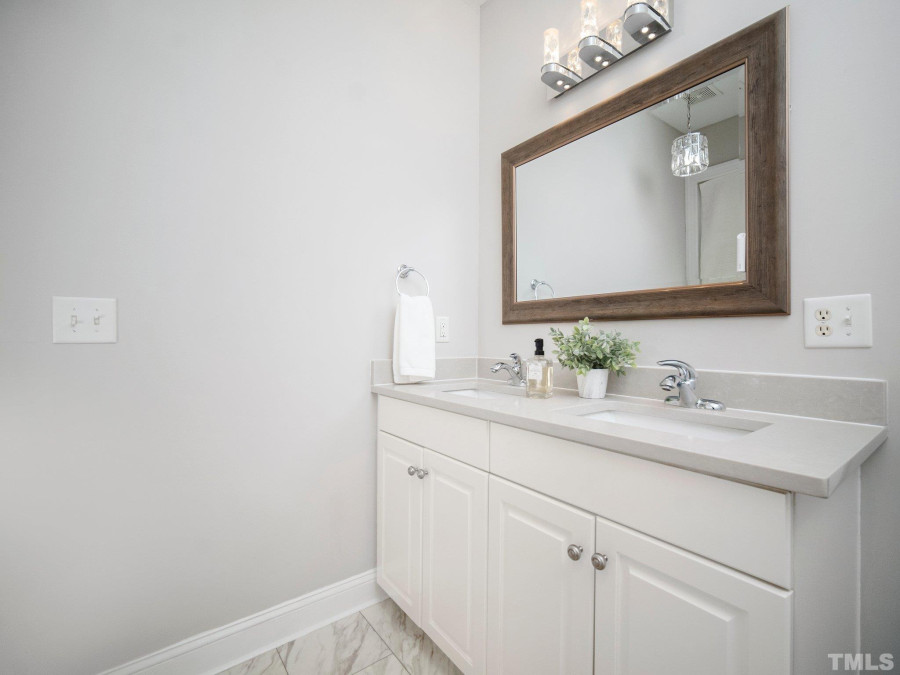
28of34
View All Photos
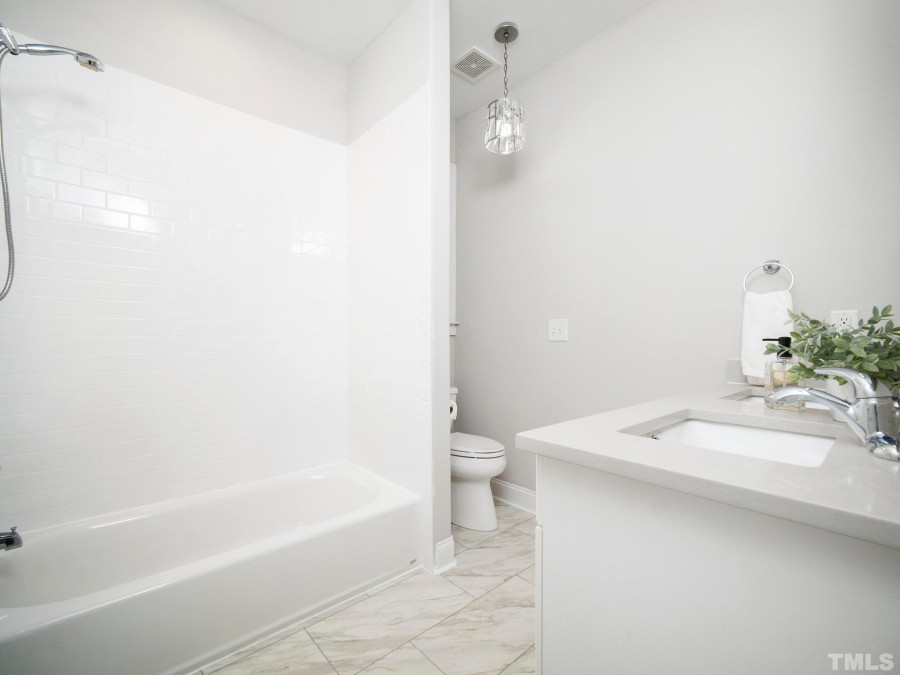
29of34
View All Photos
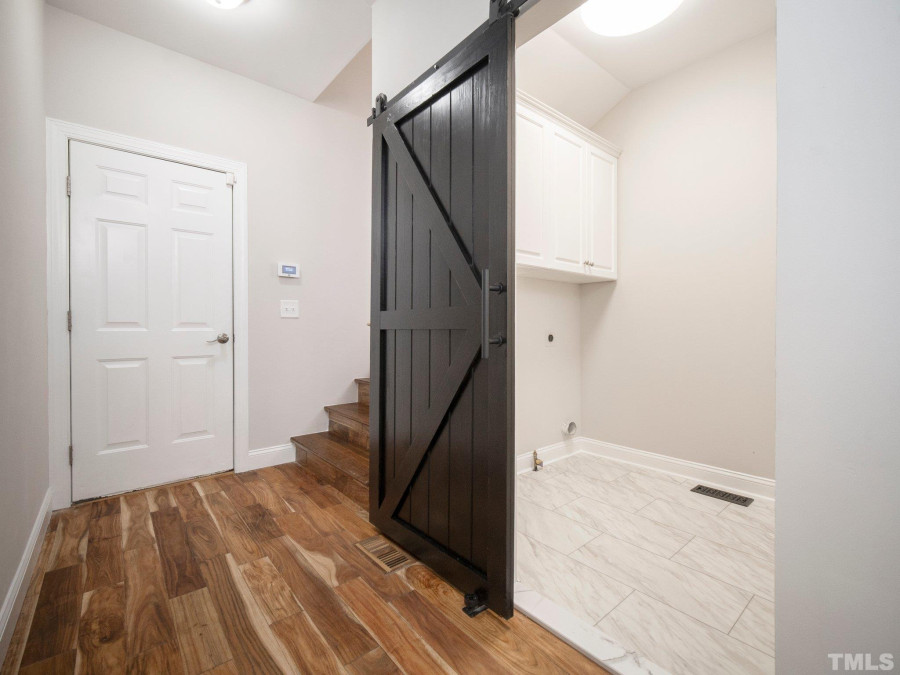
30of34
View All Photos
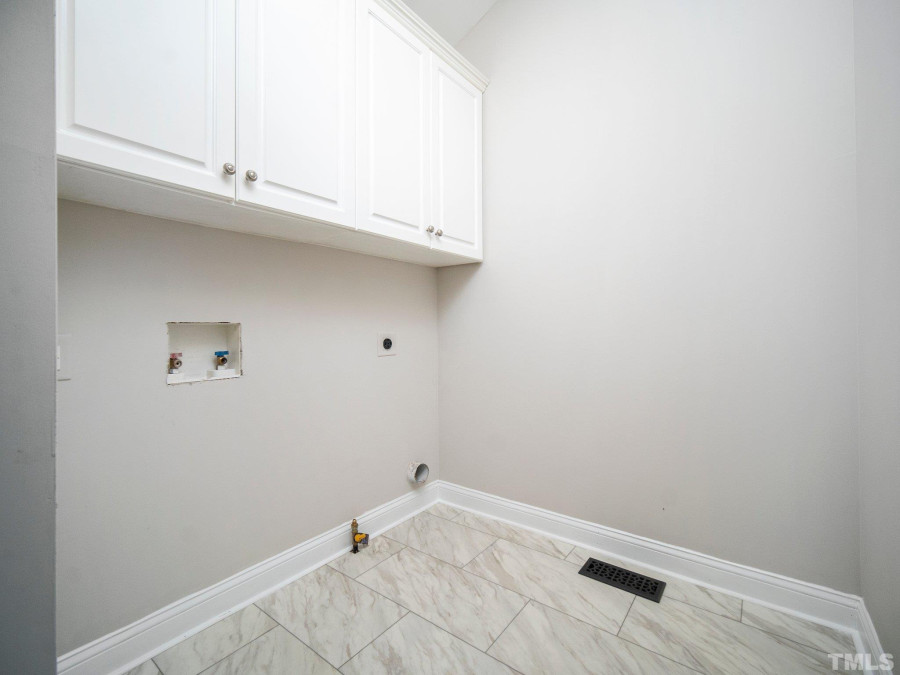
31of34
View All Photos
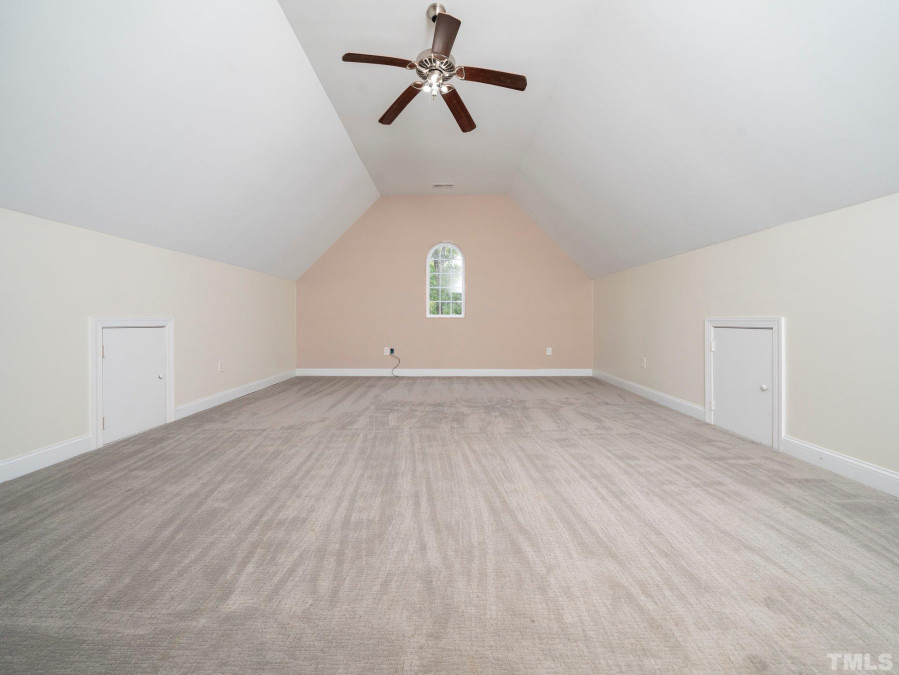
32of34
View All Photos
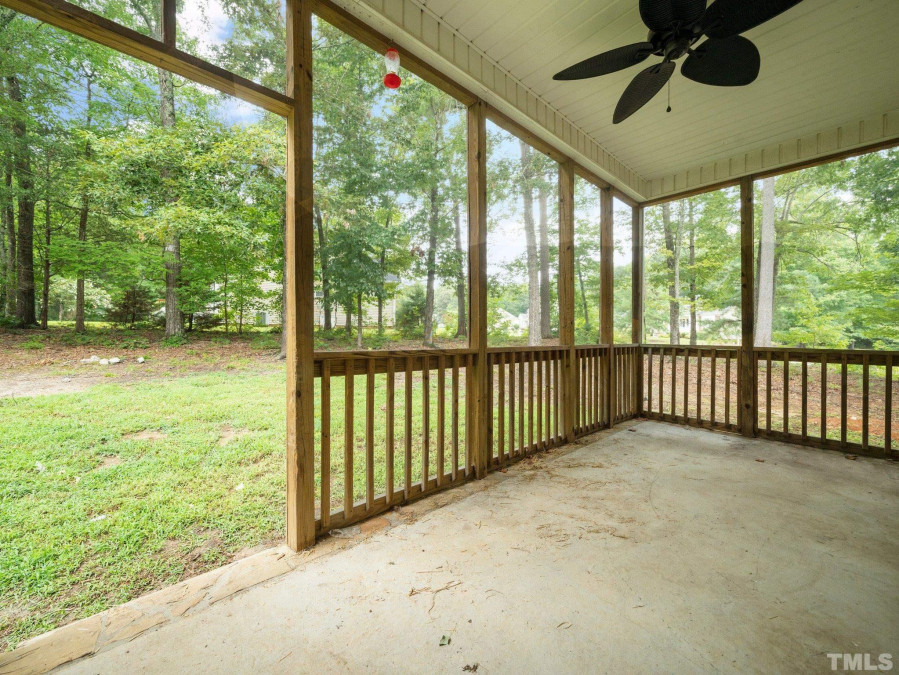
33of34
View All Photos
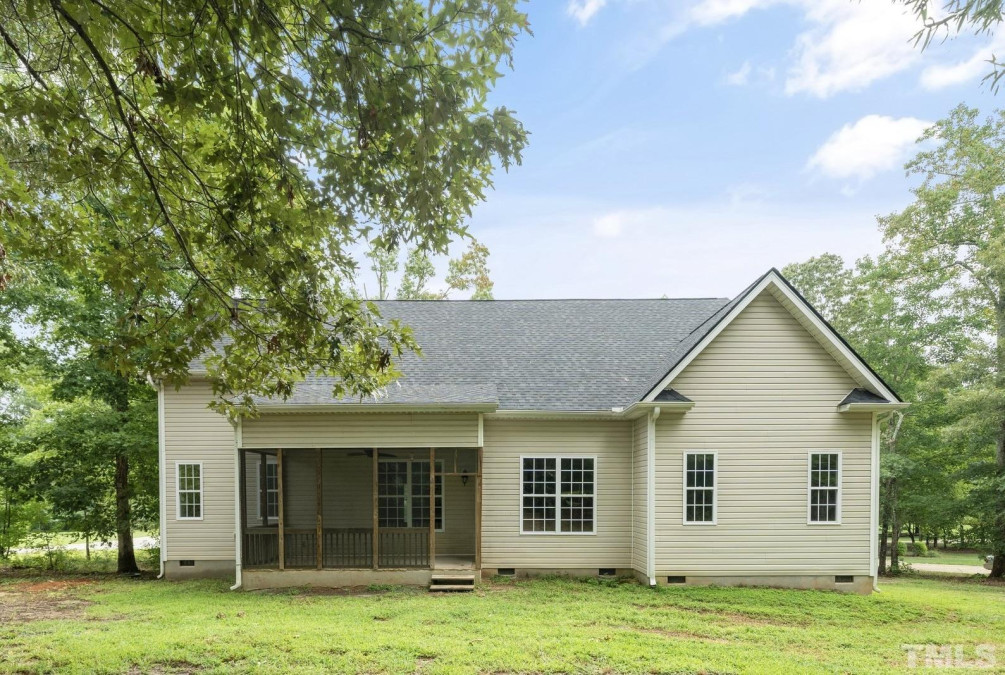
34of34
View All Photos


































10 Holden Ct Youngsville, NC 27596
- Price $499,000
- Beds 3
- Baths 2.00
- Sq.Ft. 2,564
- Acres 0.92
- Year 2007
- Days 63
- Save
- Social
- Call
Open, Split Bedroom Floor Plan With Awesome Updates Including Beautiful Acacia Wide Plank Hardwoods Throughout The Living Area And Master Bedroom. Foyer Opens To Family Room With Gas Log Fireplace And Dining Room. Breakfast Is Off The Kitchen And Leads To The Screen Porch. Kitchen Has New Quartz Countertops, Subway Tile Backsplash With Breakfast Bar, Stainless Appliances, Gas Range, Deep Stainless Sink. Spacious Master Has Tray Ceiling, His And Her Walk In Closets. Master Bath Boasts Double Vanity With New Quartz Countertops, Lvp Flooring, Large Step In Ceramic Tile Shower, Whirlpool Tub, And Water Closet. Secondary Bath Has Double Vanity With New Quartz Countertop, Lvp Flooring, And Ceramic Tile Tub/shower. Laundry Has Barn Door And Cabinets Above Washer/dryer Hook Ups. Large Second Floor Bonus Leads To 1500 Sq. Ft. Unfinished Attic That Offers Great Storage Or Opportunity For Finishing. Large Front Porch And Two Car Garage Round Out The Package. On A Corner Lot With Hardwood Trees. Quiet Country Neighborhood.
Home Details
10 Holden Ct Youngsville, NC 27596
- Status CLOSED
- MLS® # 2527735
- Price $499,000
- Closing Price $495,000
- Listing Date 08-18-2023
- Closing Date 10-20-2023
- Bedrooms 3
- Bathrooms 2.00
- Full Baths 2
- Square Footage 2,564
- Acres 0.92
- Year Built 2007
- Type Residential
- Sub-Type Detached
Community Information For 10 Holden Ct Youngsville, NC 27596
- Address 10 Holden Ct
- Subdivision Aberdeen
- City Youngsville
- County Franklin
- State NC
- Zip Code 27596
School Information
- Elementary Franklin Long Mill
- Middle Franklin Franklinton
- Higher Franklin Franklinton
Amenities For 10 Holden Ct Youngsville, NC 27596
- Garages Garage, garage Door Opener
Interior
- Interior Features 1st Floor Bedroom, 1st Floor Master Bedroom, Bonus Room/Finish, Bonus Stair Acc, Entrance Foyer, Utility Room, 9 Ft Ceiling, Ceiling Fan(s), Quartz Counter Tops, Tray Ceiling(s), Walk-In Closet(s), Smooth Ceilings
- Appliances Water Htr Age 3-6 Yrs, dishwasher, gas Range, ice Maker Connection, microwave, refrigerator, self Cleaning Oven
- Heating Forced Air, heat Age 0-3 Yrs, heat Age 3-6 Yrs, natural Gas
- Cooling A/C Age 0-3 Years, A/C Age 3-6 Years, Central Air
- Fireplace Yes
- # of Fireplaces 1
- Fireplace Features Gas Log, Family Room
Exterior
- Exterior Stone, Vinyl Ext
- Roof Roof Age 0-5 Years, Shingle
- Garage Spaces 2
Additional Information
- Date Listed August 18th, 2023
- Styles Transitional
Listing Details
- Listing Office Karen Johnson Realty
- Listing Phone (919) 605-6981
Financials
- $/SqFt $195
Description Of 10 Holden Ct Youngsville, NC 27596
Open, split bedroom floor plan with awesome updates including beautiful acacia wide plank hardwoods throughout the living area and master bedroom. Foyer opens to family room with gas log fireplace and dining room. Breakfast is off the kitchen and leads to the screen porch. Kitchen has new quartz countertops, subway tile backsplash with breakfast bar, stainless appliances, gas range, deep stainless sink. Spacious master has tray ceiling, his and her walk in closets. Master bath boasts double vanity with new quartz countertops, lvp flooring, large step in ceramic tile shower, whirlpool tub, and water closet. Secondary bath has double vanity with new quartz countertop, lvp flooring, and ceramic tile tub/shower. Laundry has barn door and cabinets above washer/dryer hook ups. Large second floor bonus leads to 1500 sq. Ft. Unfinished attic that offers great storage or opportunity for finishing. Large front porch and two car garage round out the package. On a corner lot with hardwood trees. Quiet country neighborhood.
Interested in 10 Holden Ct Youngsville, NC 27596 ?
Request a Showing
Mortgage Calculator For 10 Holden Ct Youngsville, NC 27596
This beautiful 3 beds 2.00 baths home is located at 10 Holden Ct Youngsville, NC 27596 and is listed for $499,000. The home was built in 2007, contains 2564 sqft of living space, and sits on a 0.92 acre lot. This Residential home is priced at $195 per square foot and has been on the market since September 15th, 2023. with sqft of living space.
If you'd like to request more information on 10 Holden Ct Youngsville, NC 27596, please call us at 919-249-8536 or contact us so that we can assist you in your real estate search. To find similar homes like 10 Holden Ct Youngsville, NC 27596, you can find other homes for sale in Youngsville, the neighborhood of Aberdeen, or 27596 click the highlighted links, or please feel free to use our website to continue your home search!
Schools
WALKING AND TRANSPORTATION
Home Details
10 Holden Ct Youngsville, NC 27596
- Status CLOSED
- MLS® # 2527735
- Price $499,000
- Closing Price $495,000
- Listing Date 08-18-2023
- Closing Date 10-20-2023
- Bedrooms 3
- Bathrooms 2.00
- Full Baths 2
- Square Footage 2,564
- Acres 0.92
- Year Built 2007
- Type Residential
- Sub-Type Detached
Community Information For 10 Holden Ct Youngsville, NC 27596
- Address 10 Holden Ct
- Subdivision Aberdeen
- City Youngsville
- County Franklin
- State NC
- Zip Code 27596
School Information
- Elementary Franklin Long Mill
- Middle Franklin Franklinton
- Higher Franklin Franklinton
Amenities For 10 Holden Ct Youngsville, NC 27596
- Garages Garage, garage Door Opener
Interior
- Interior Features 1st Floor Bedroom, 1st Floor Master Bedroom, Bonus Room/Finish, Bonus Stair Acc, Entrance Foyer, Utility Room, 9 Ft Ceiling, Ceiling Fan(s), Quartz Counter Tops, Tray Ceiling(s), Walk-In Closet(s), Smooth Ceilings
- Appliances Water Htr Age 3-6 Yrs, dishwasher, gas Range, ice Maker Connection, microwave, refrigerator, self Cleaning Oven
- Heating Forced Air, heat Age 0-3 Yrs, heat Age 3-6 Yrs, natural Gas
- Cooling A/C Age 0-3 Years, A/C Age 3-6 Years, Central Air
- Fireplace Yes
- # of Fireplaces 1
- Fireplace Features Gas Log, Family Room
Exterior
- Exterior Stone, Vinyl Ext
- Roof Roof Age 0-5 Years, Shingle
- Garage Spaces 2
Additional Information
- Date Listed August 18th, 2023
- Styles Transitional
Listing Details
- Listing Office Karen Johnson Realty
- Listing Phone (919) 605-6981
Financials
- $/SqFt $195
Homes Similar to 10 Holden Ct Youngsville, NC 27596
-
$517,075ACTIVE4 Bed3 Bath2,728 Sqft0.29 Acres
-
$459,900ACTIVE4 Bed3 Bath2,134 Sqft0.62 Acres
-
$465,000ACTIVE3 Bed2 Bath2,168 Sqft-- Acres
-
$525,000ACTIVE5 Bed3 Bath2,710 Sqft0.37 Acres
-
$527,000UNDER CONTRACT3 Bed3 Bath2,307 Sqft1.2 Acres
View in person

Ask a Question About This Listing
Find out about this property

Share This Property
10 Holden Ct Youngsville, NC 27596
MLS® #: 2527735
Call Inquiry

Popular Home Searches in Youngsville
Communities in Youngsville

Other Cities




