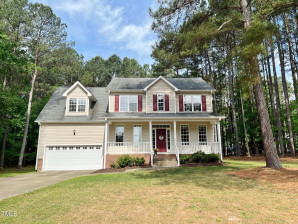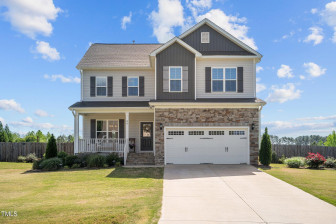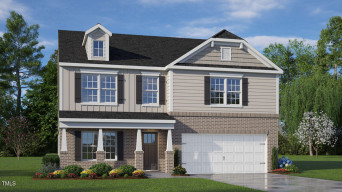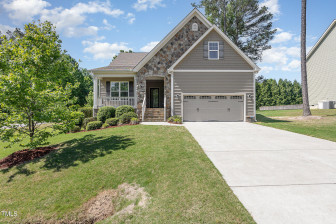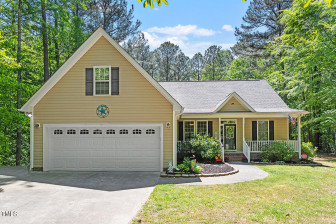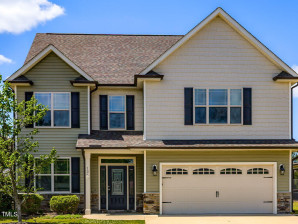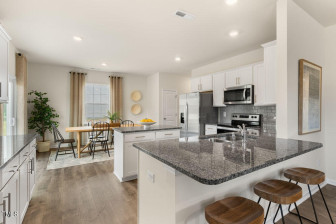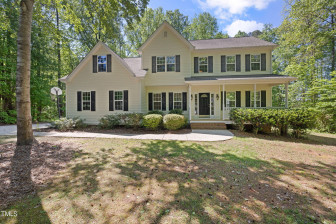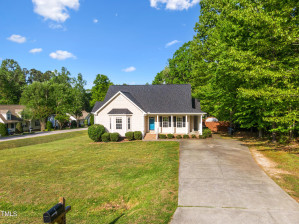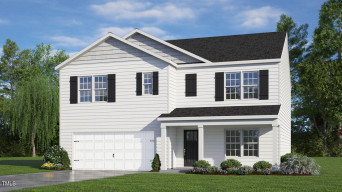4050 Fairfield Ct
Youngsville, NC 27596
- Price $450,000
- Beds 3
- Baths 2.00
- Sq.Ft. 1,921
- Acres 1.264
- Year 1996
- DOM 112 Days
- Save
- Social
- Call
- Details
- Location
- Streetview
- Youngsville
- Northbend
- Similar Homes
- 27596
- Calculator
- Share
- Save
- Ask a Question
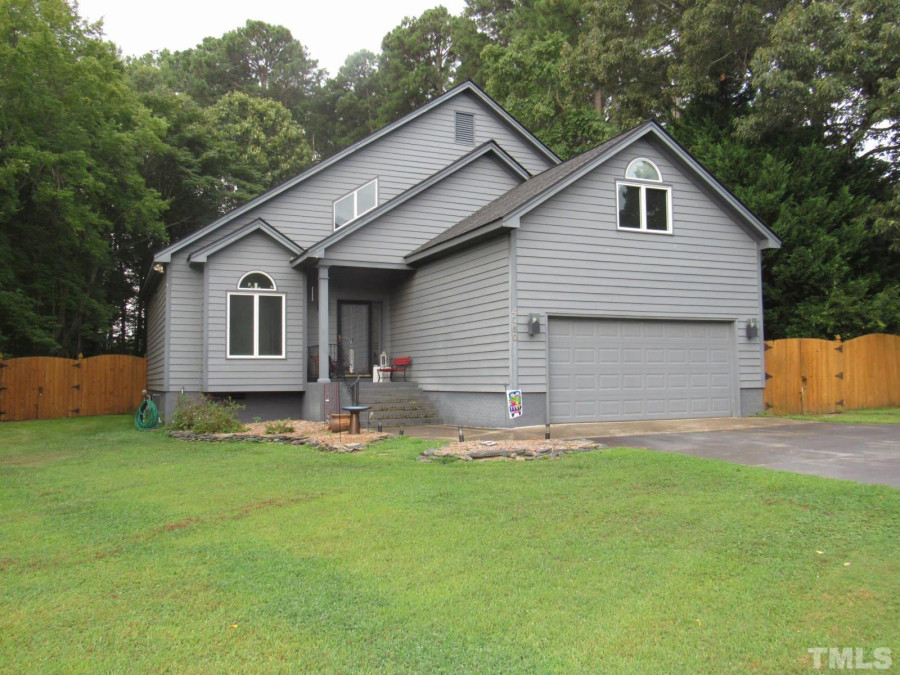
1of41
View All Photos
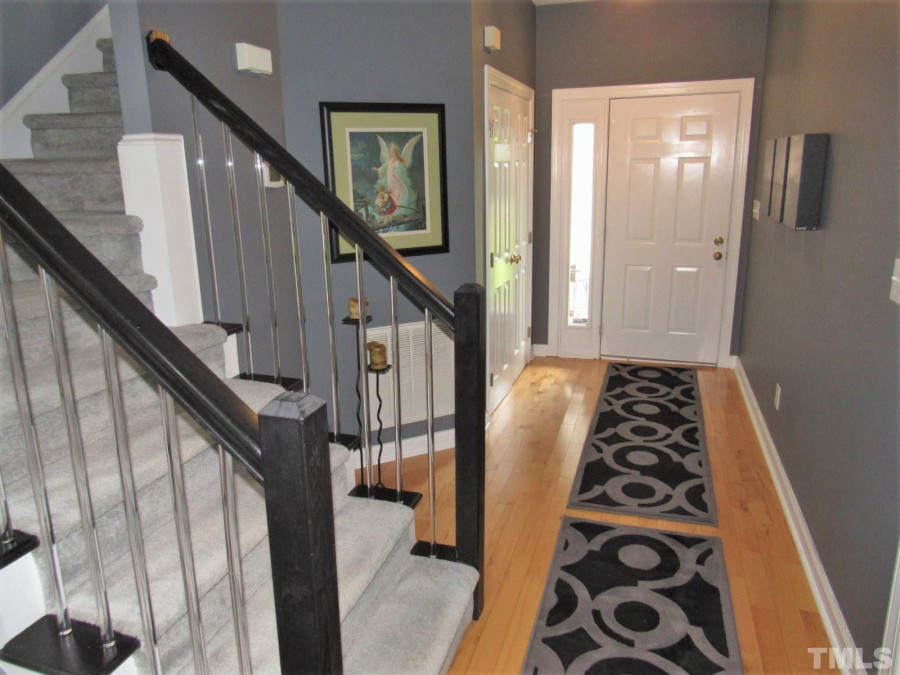
2of41
View All Photos
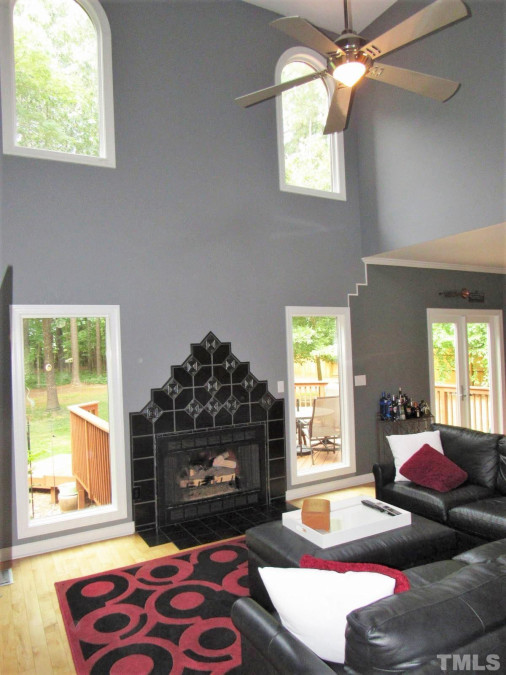
3of41
View All Photos
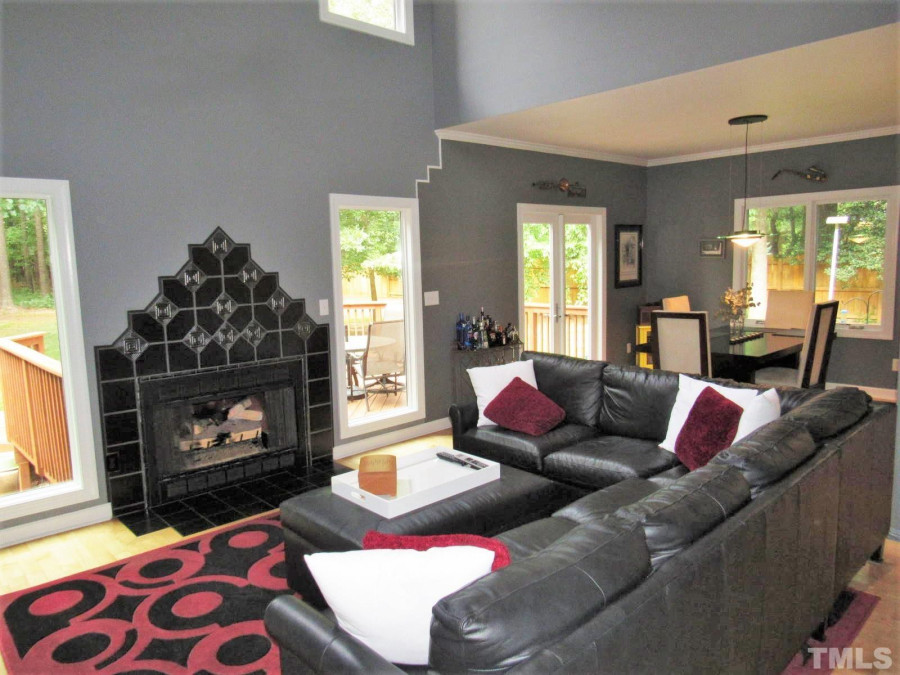
4of41
View All Photos
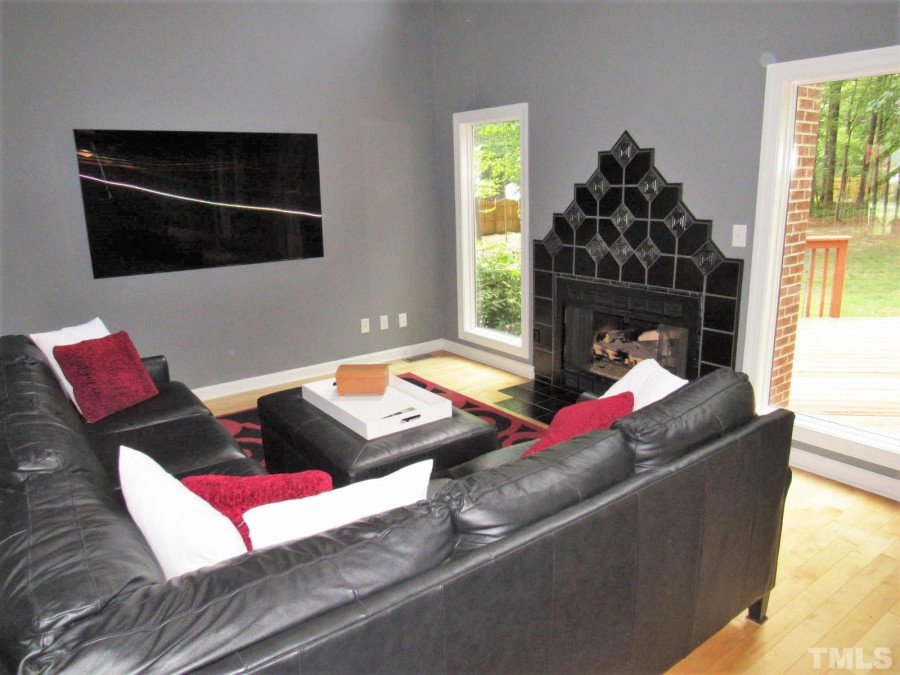
5of41
View All Photos
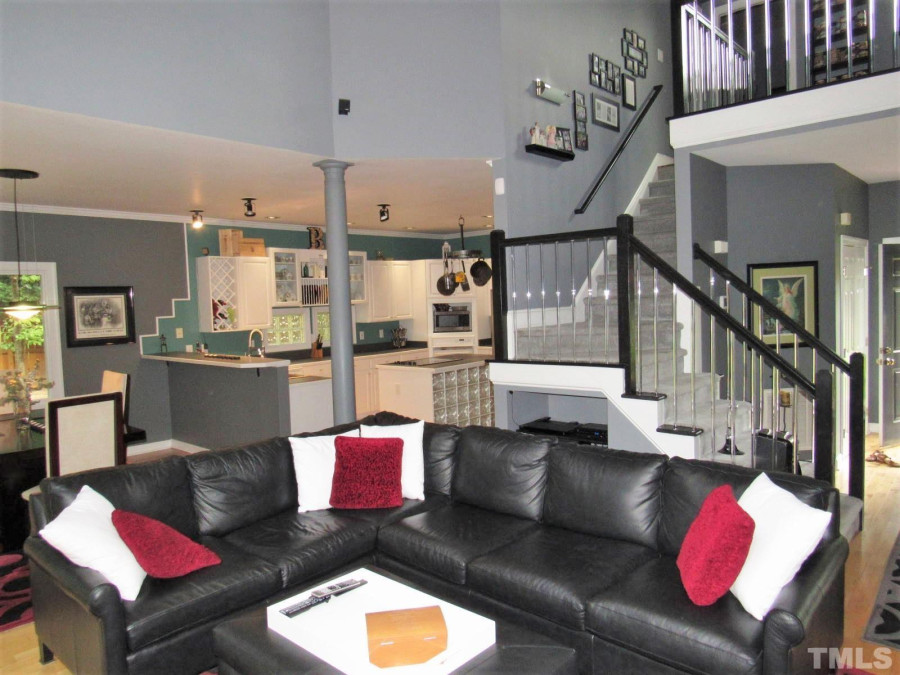
6of41
View All Photos
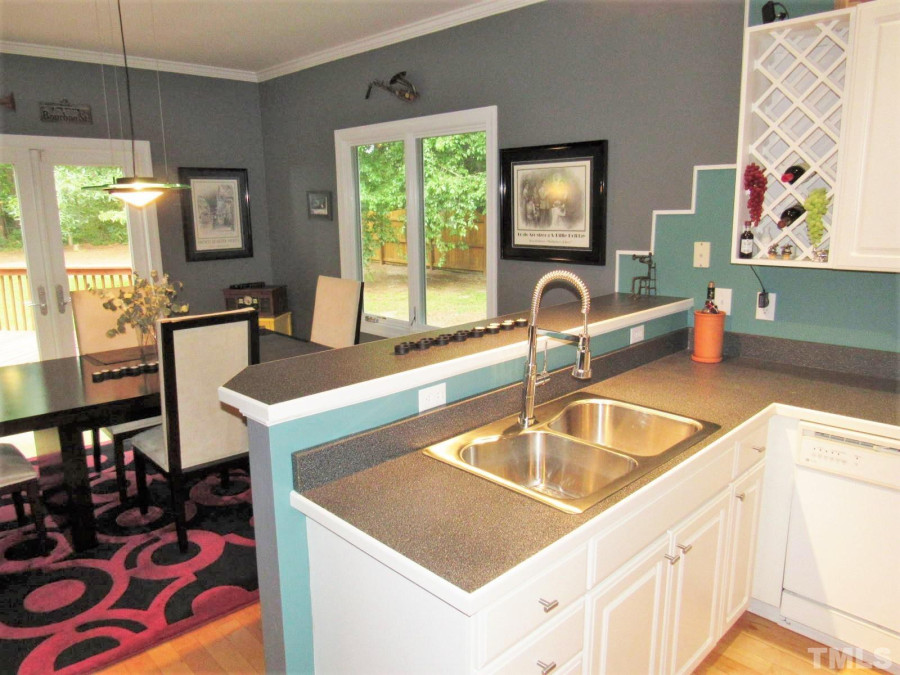
7of41
View All Photos
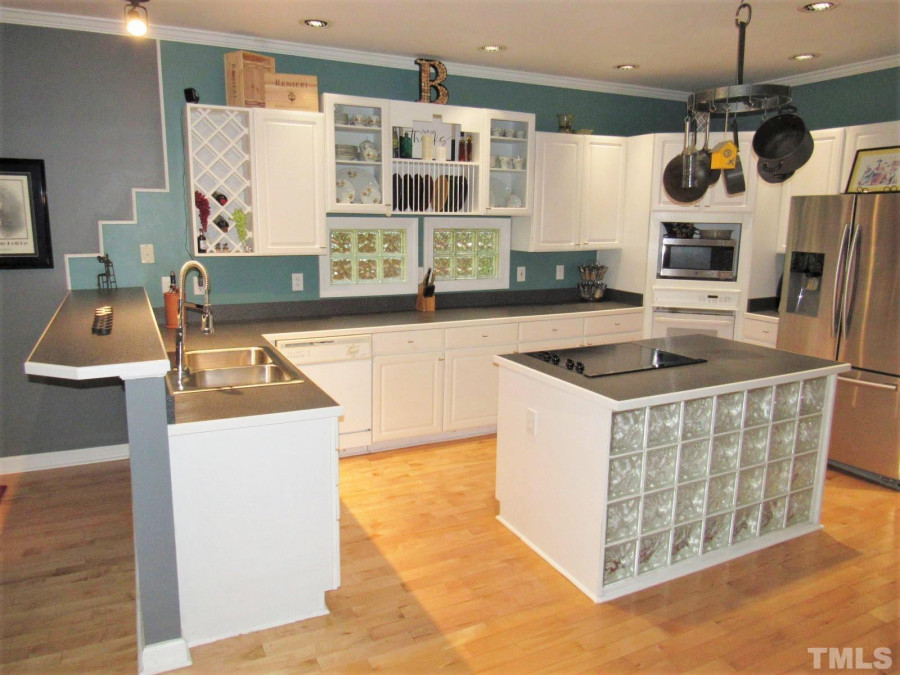
8of41
View All Photos
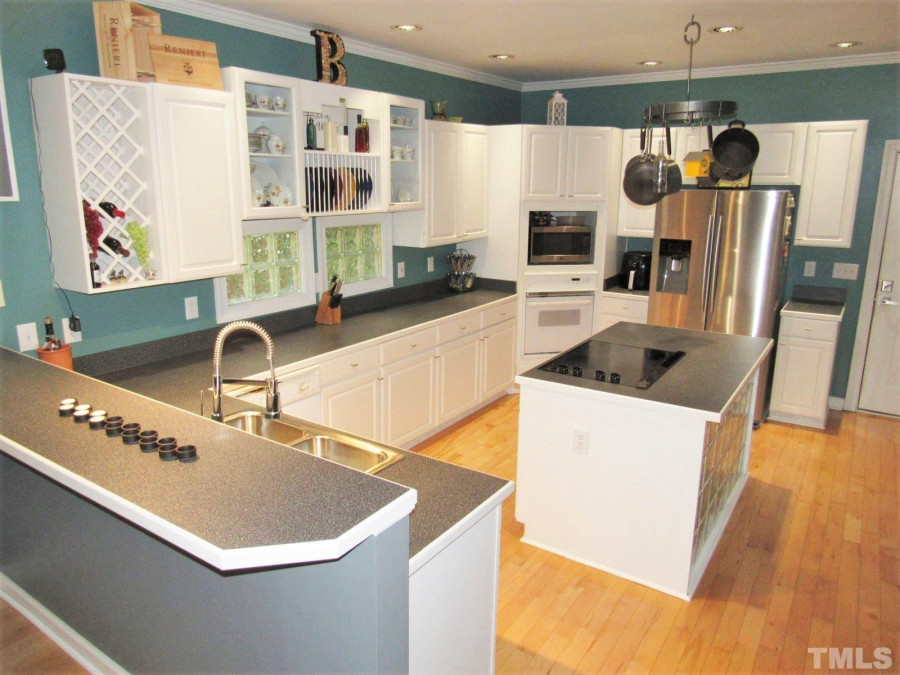
9of41
View All Photos
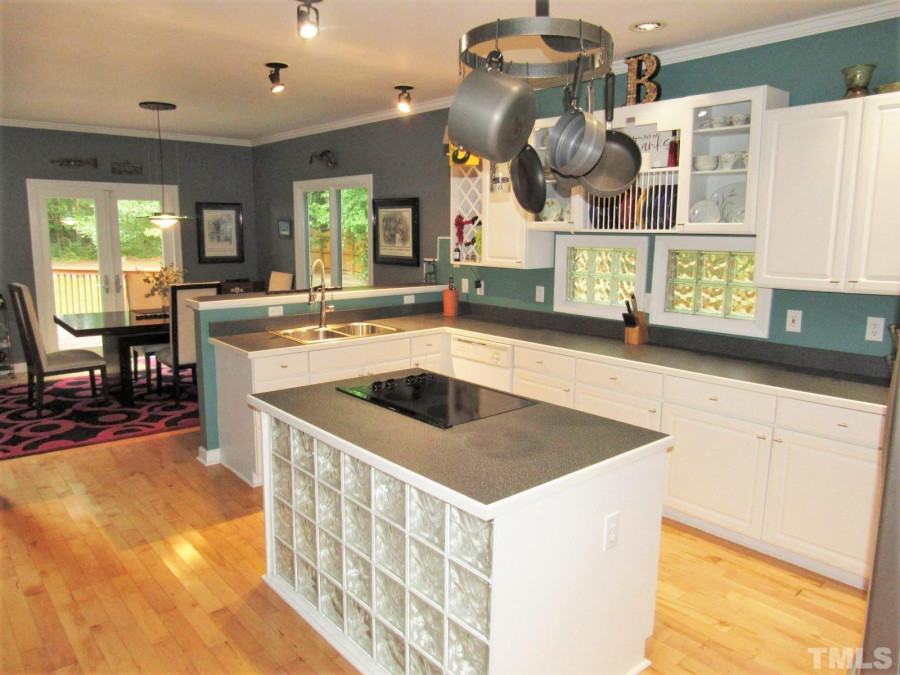
10of41
View All Photos
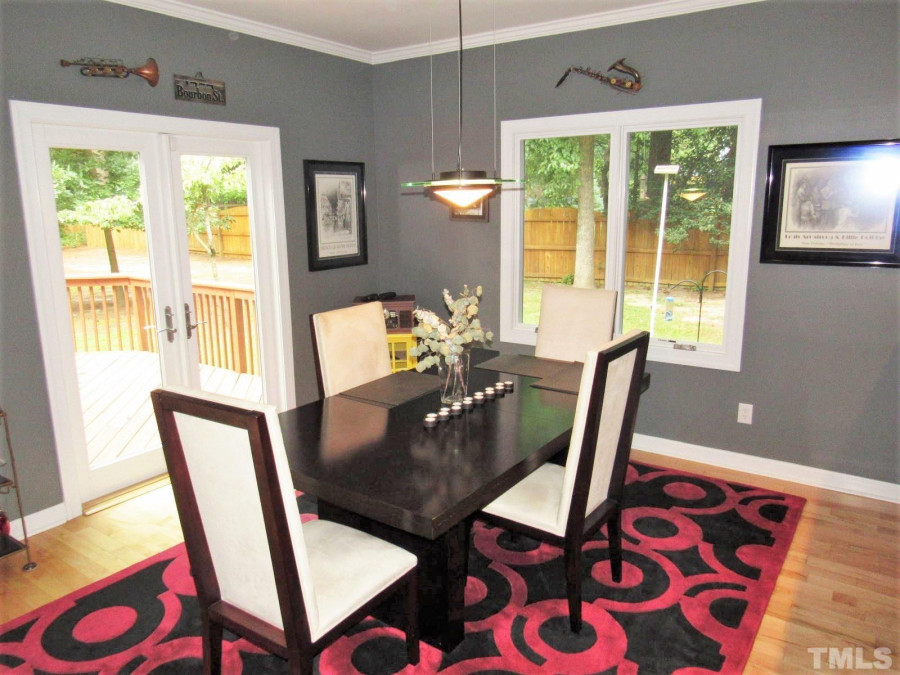
11of41
View All Photos
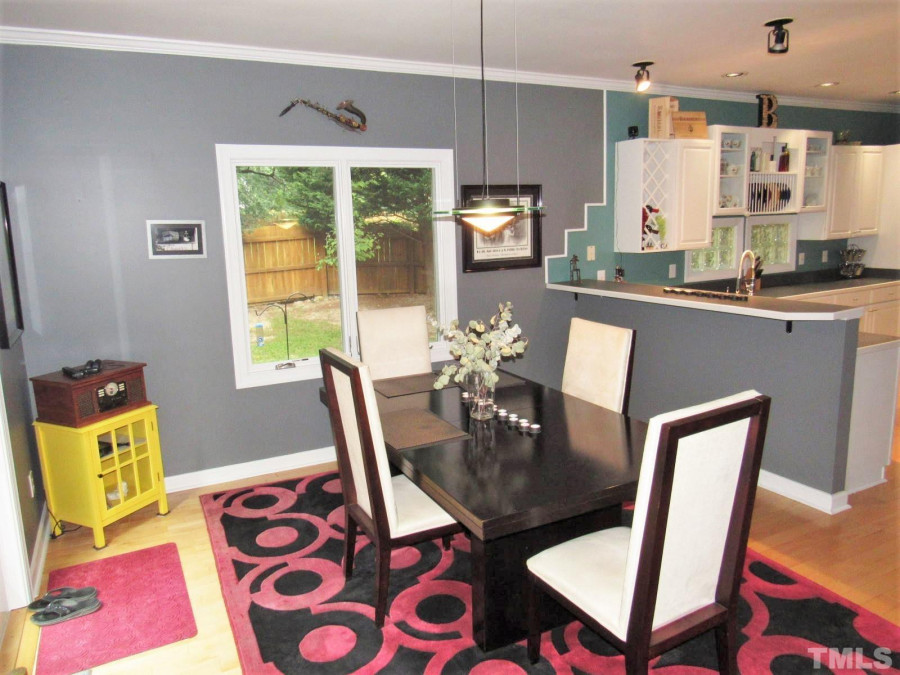
12of41
View All Photos
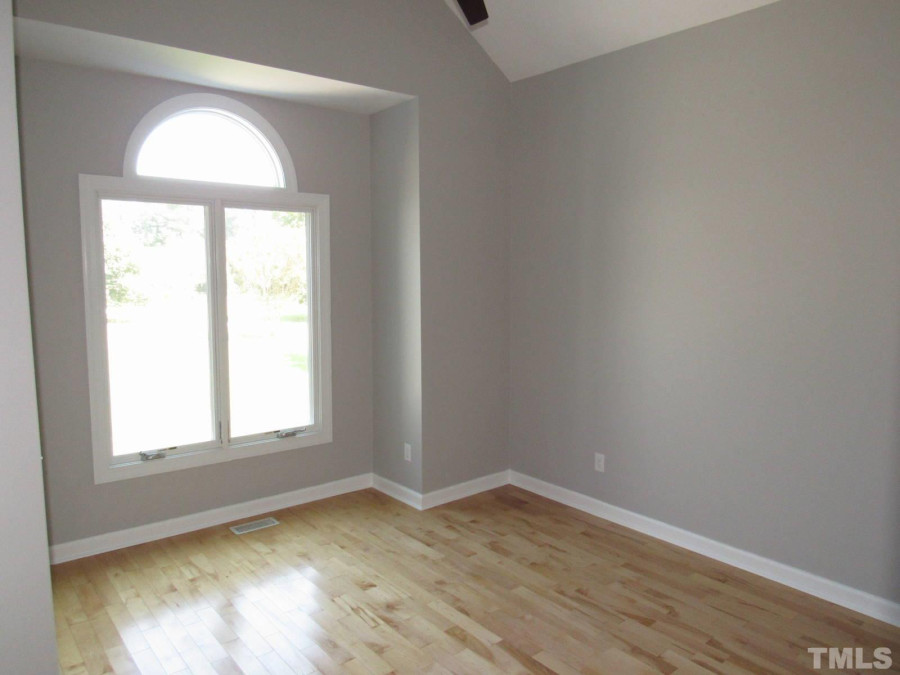
13of41
View All Photos
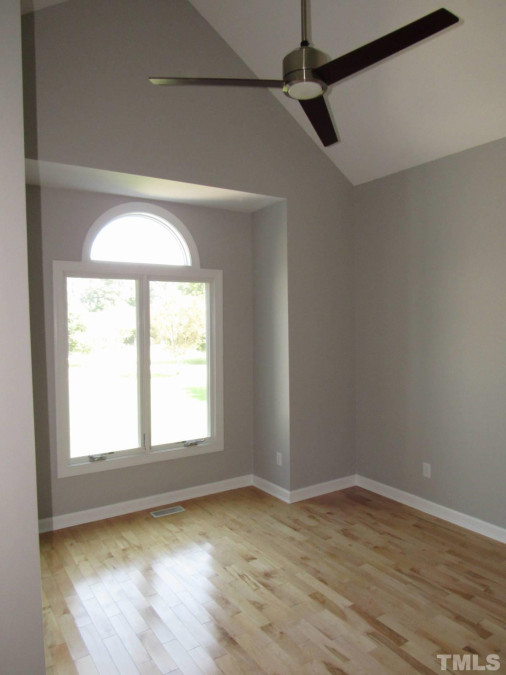
14of41
View All Photos
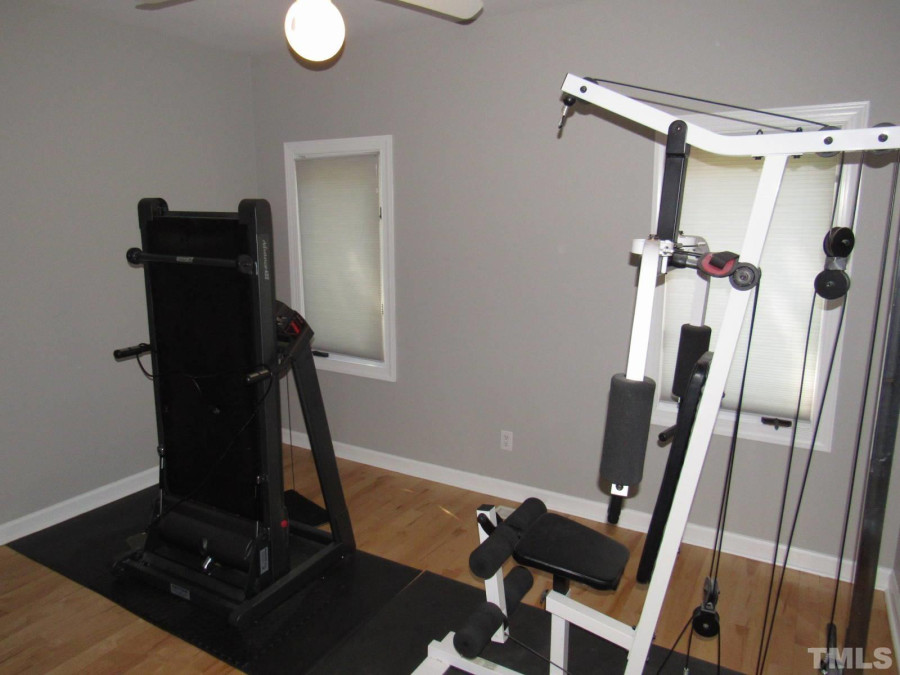
15of41
View All Photos
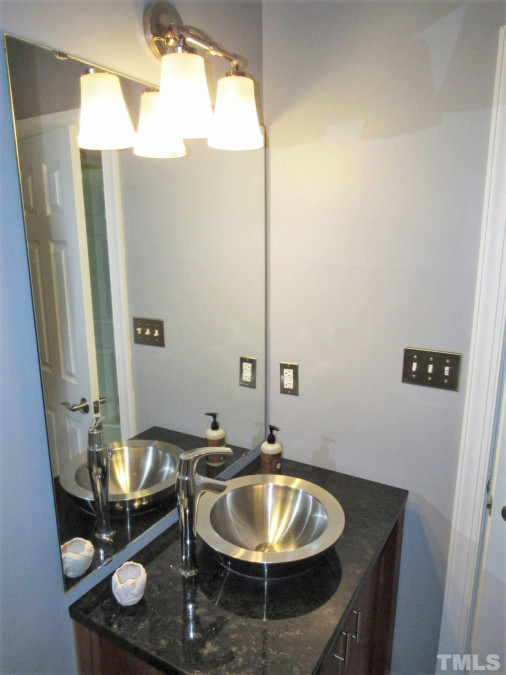
16of41
View All Photos
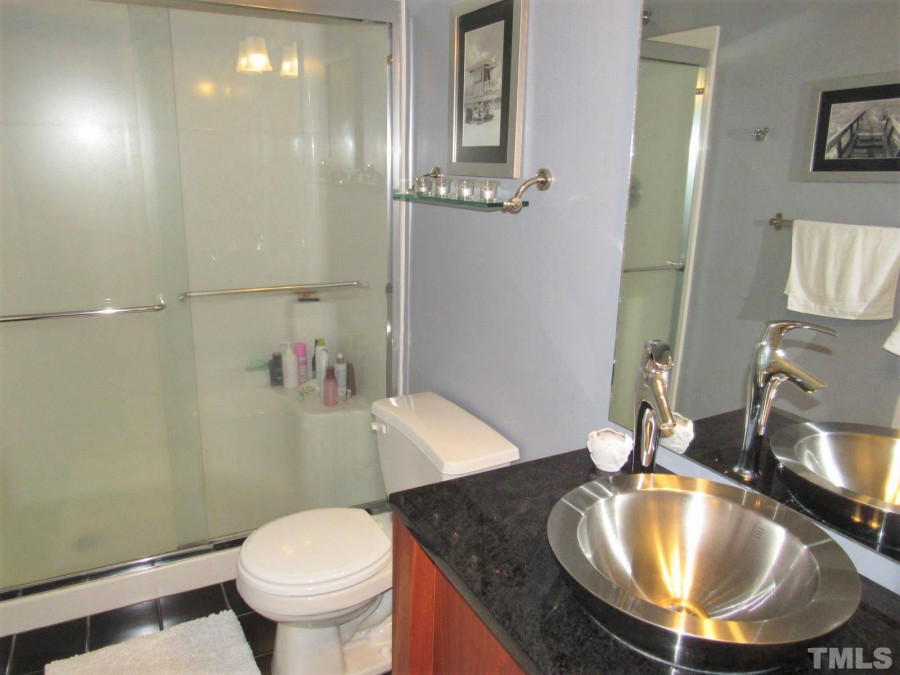
17of41
View All Photos
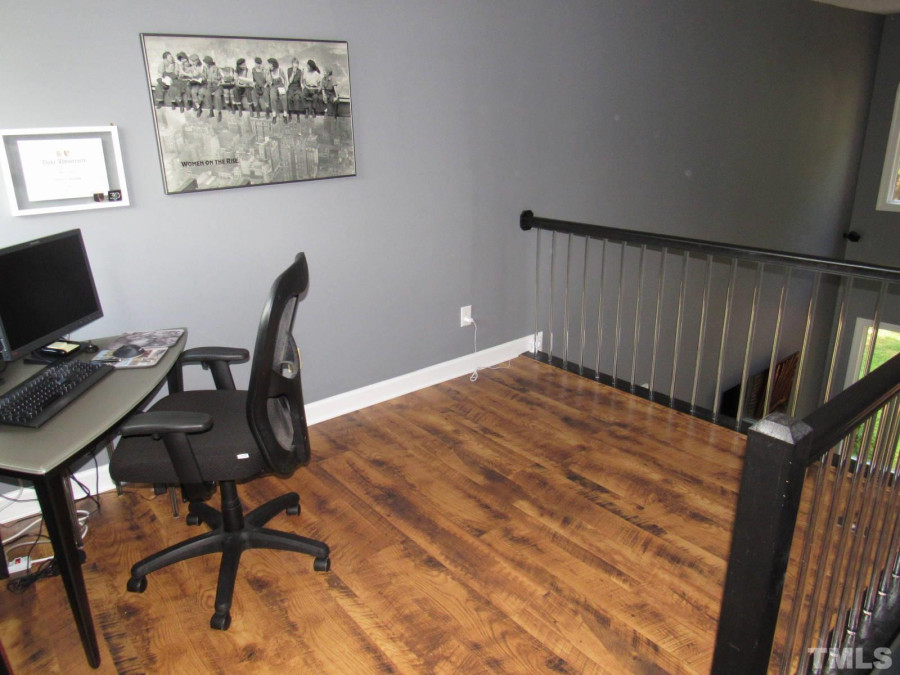
18of41
View All Photos
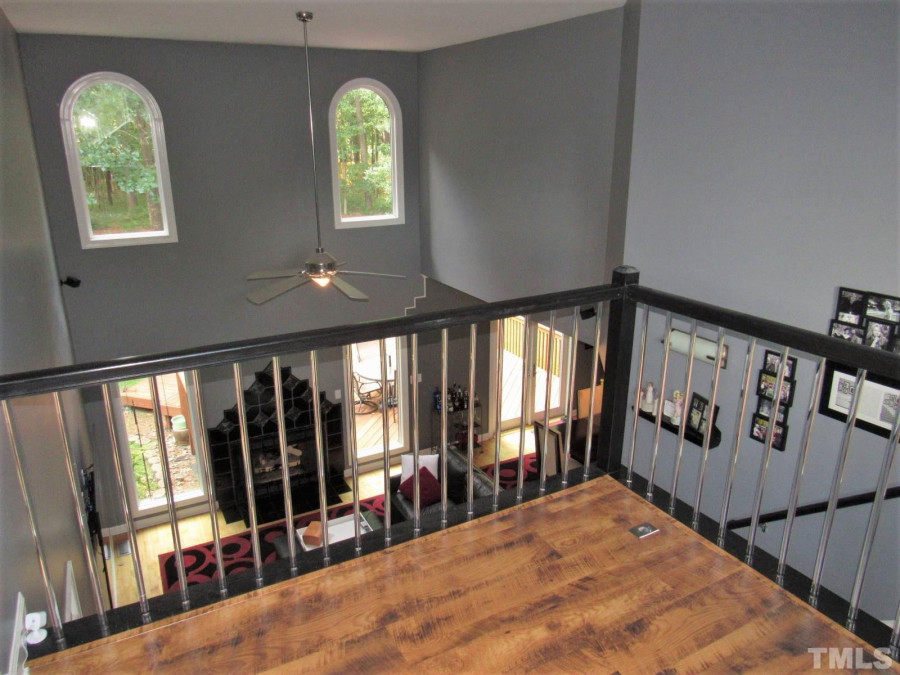
19of41
View All Photos
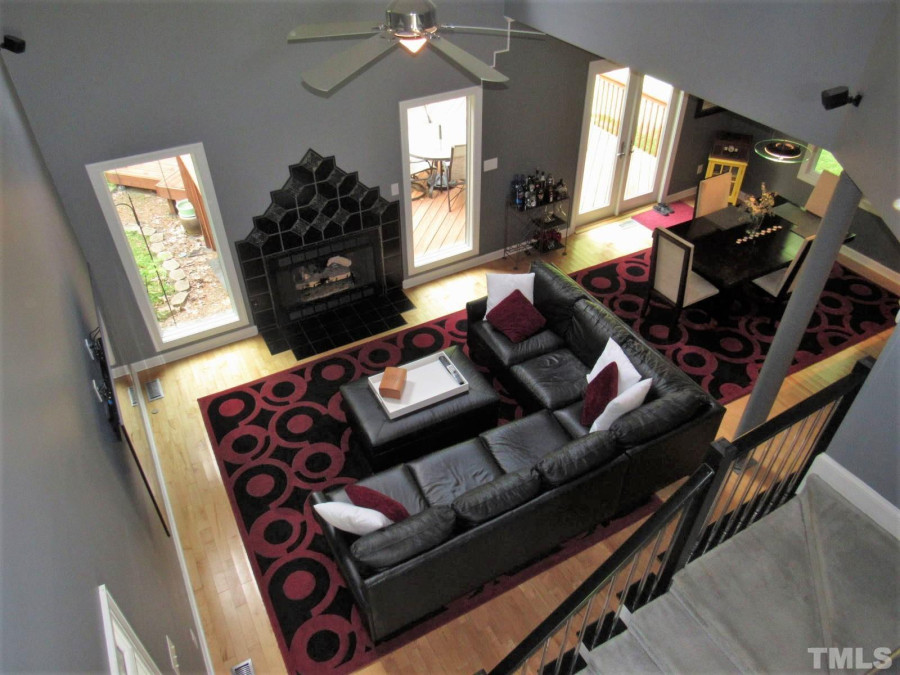
20of41
View All Photos
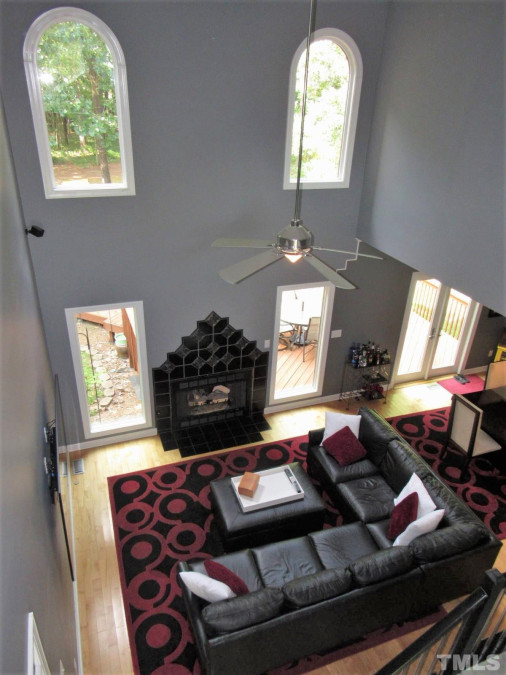
21of41
View All Photos
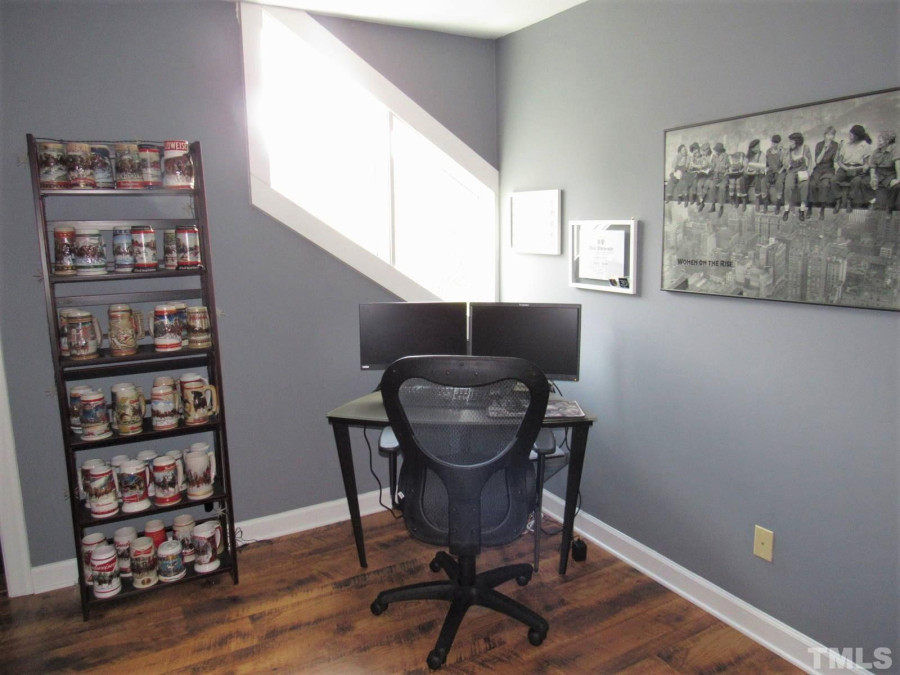
22of41
View All Photos
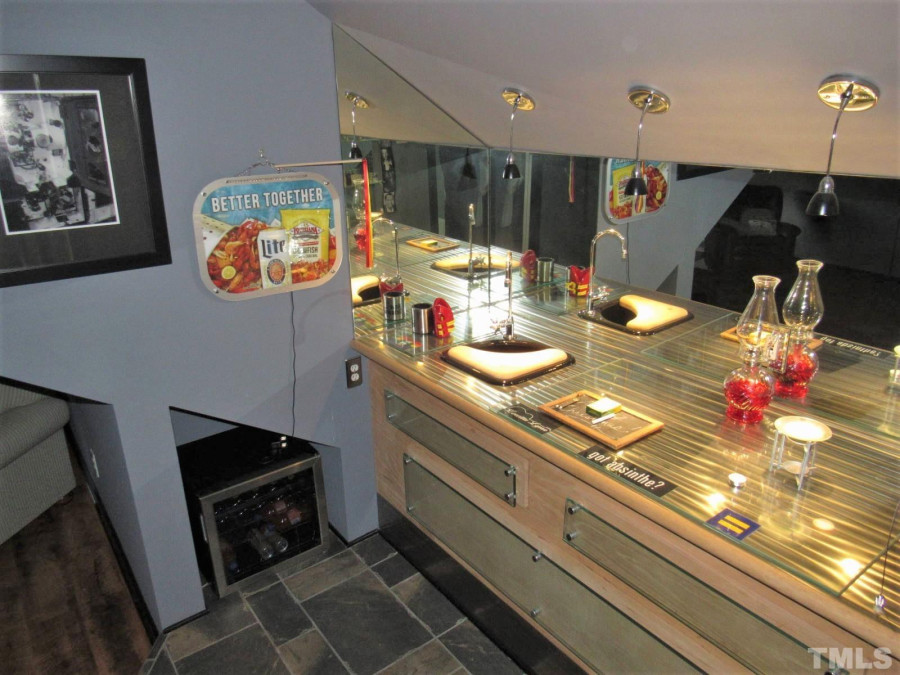
23of41
View All Photos
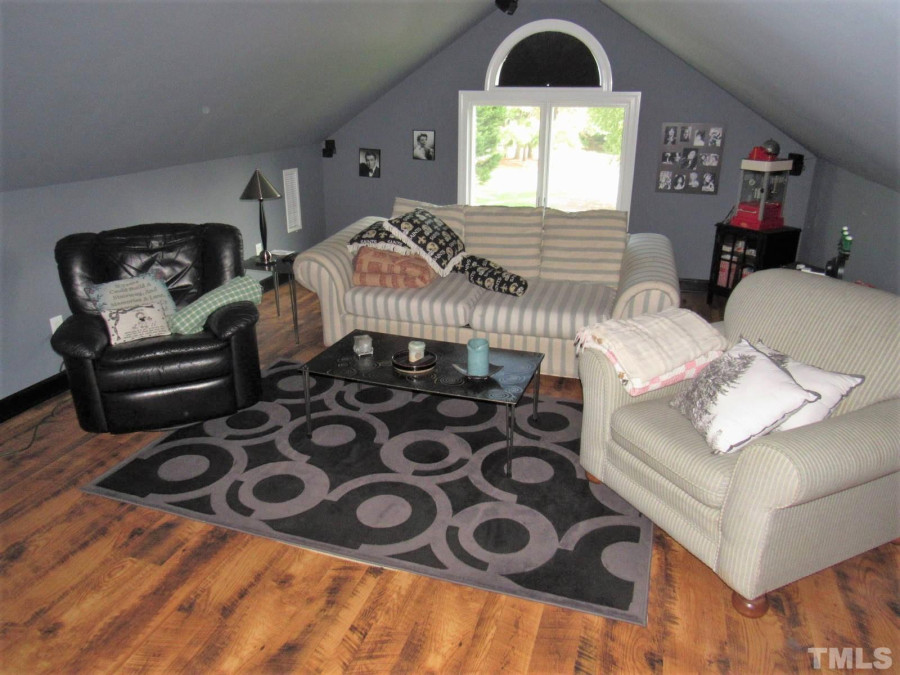
24of41
View All Photos
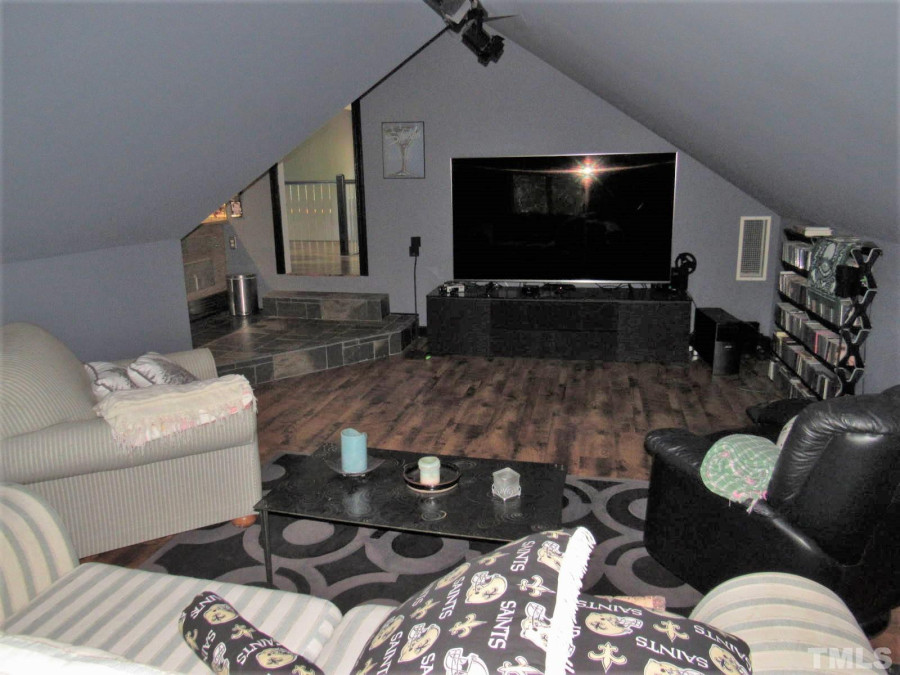
25of41
View All Photos
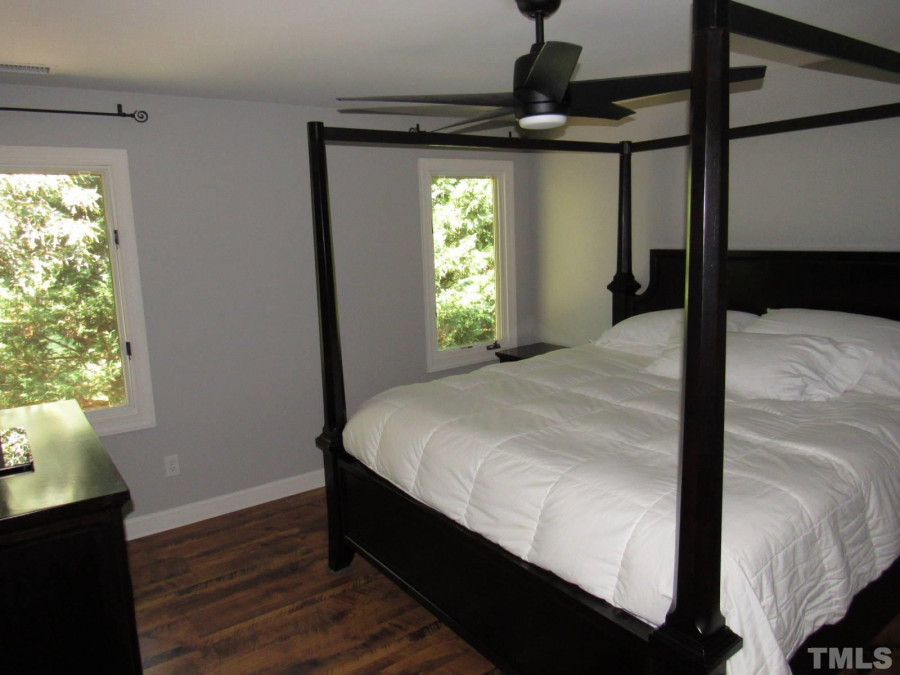
26of41
View All Photos
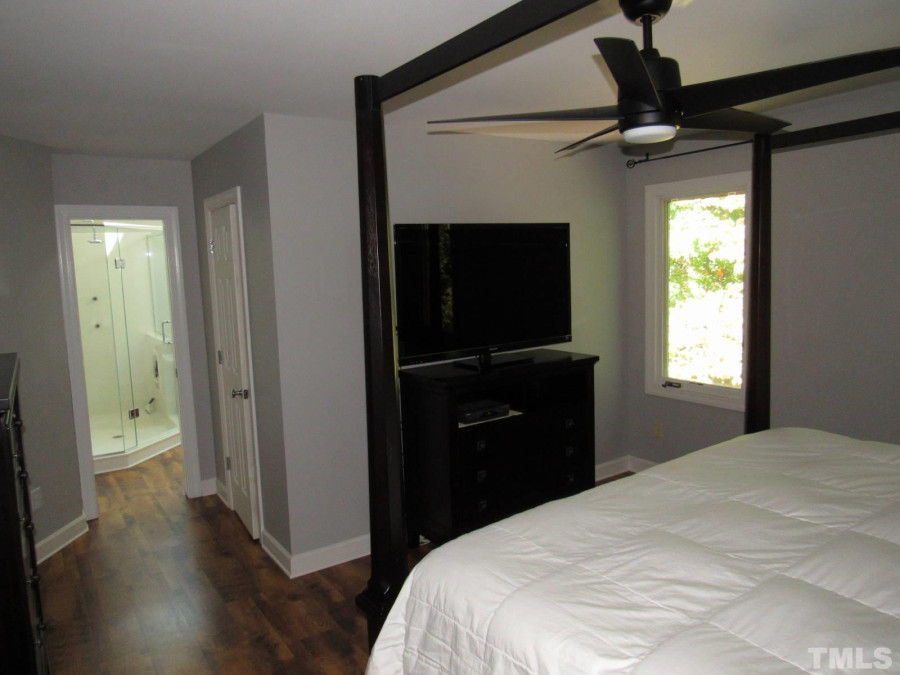
27of41
View All Photos
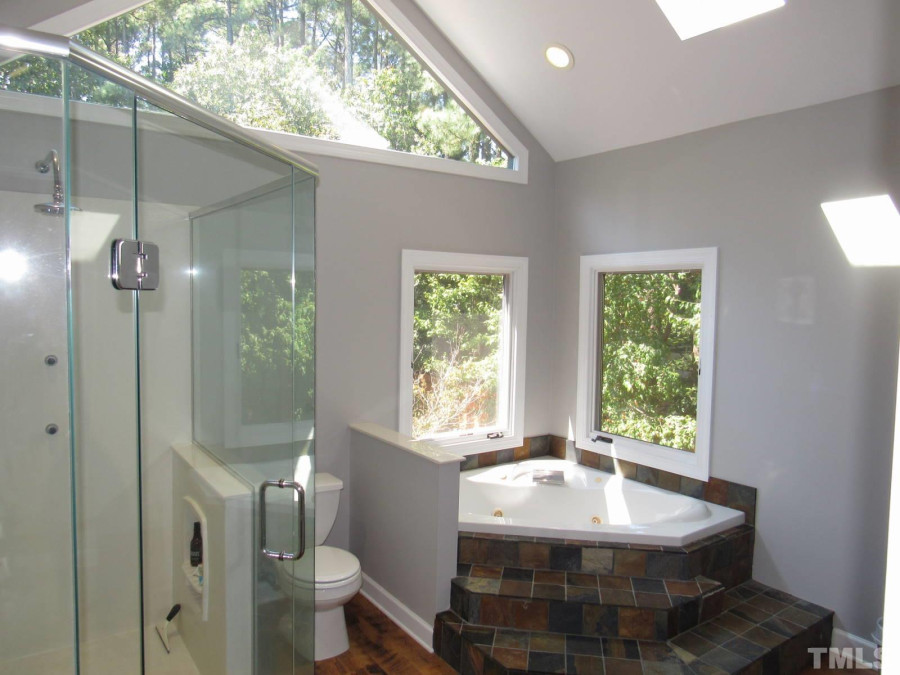
28of41
View All Photos
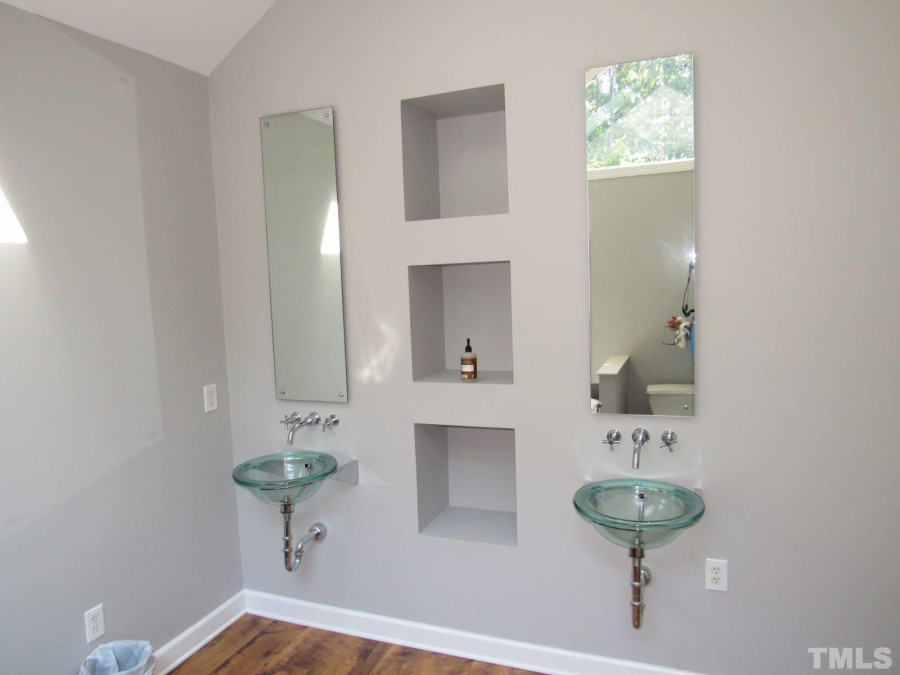
29of41
View All Photos
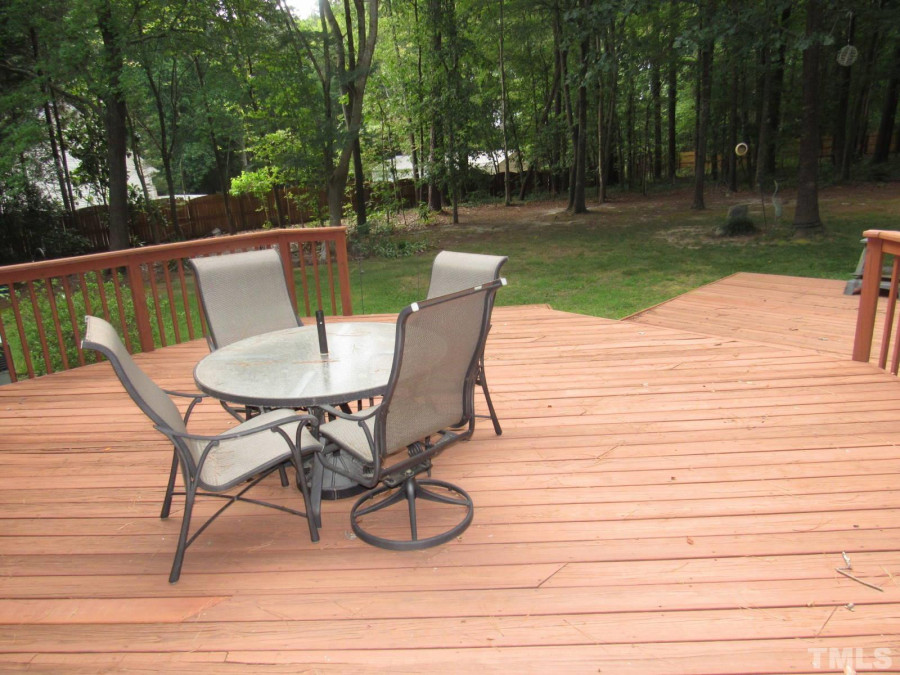
30of41
View All Photos
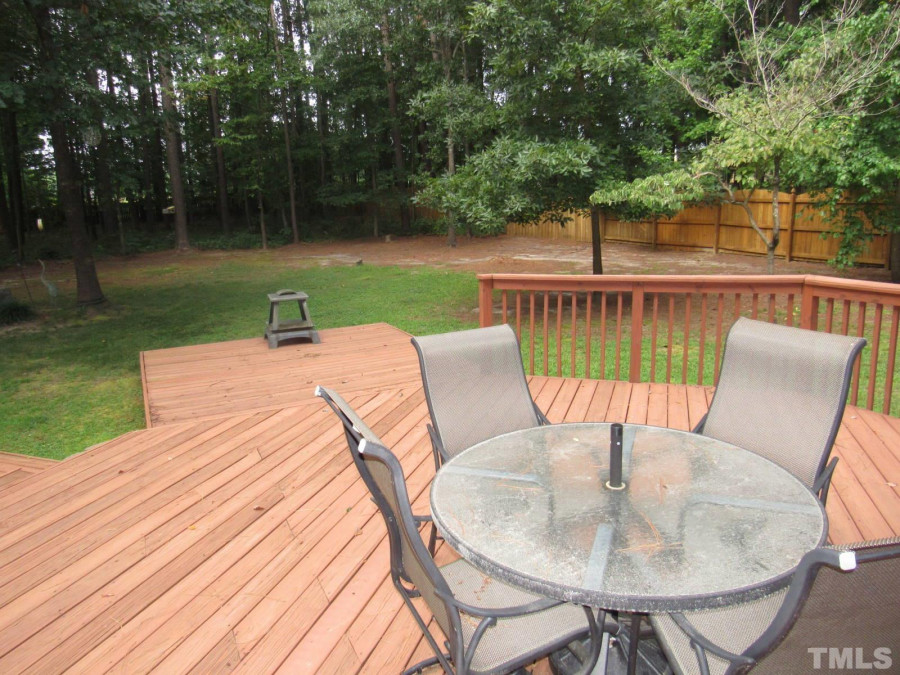
31of41
View All Photos
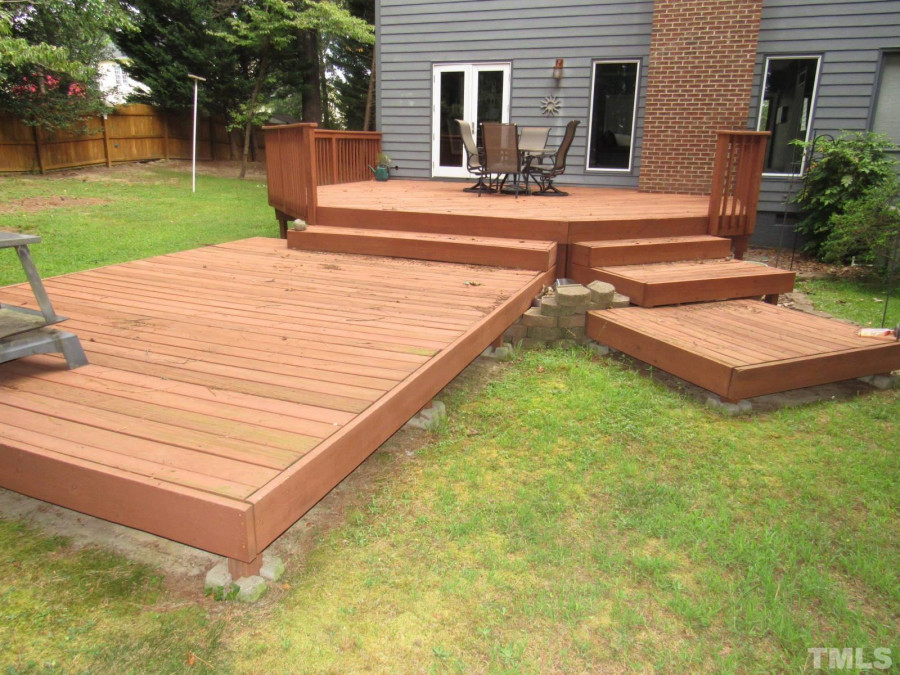
32of41
View All Photos
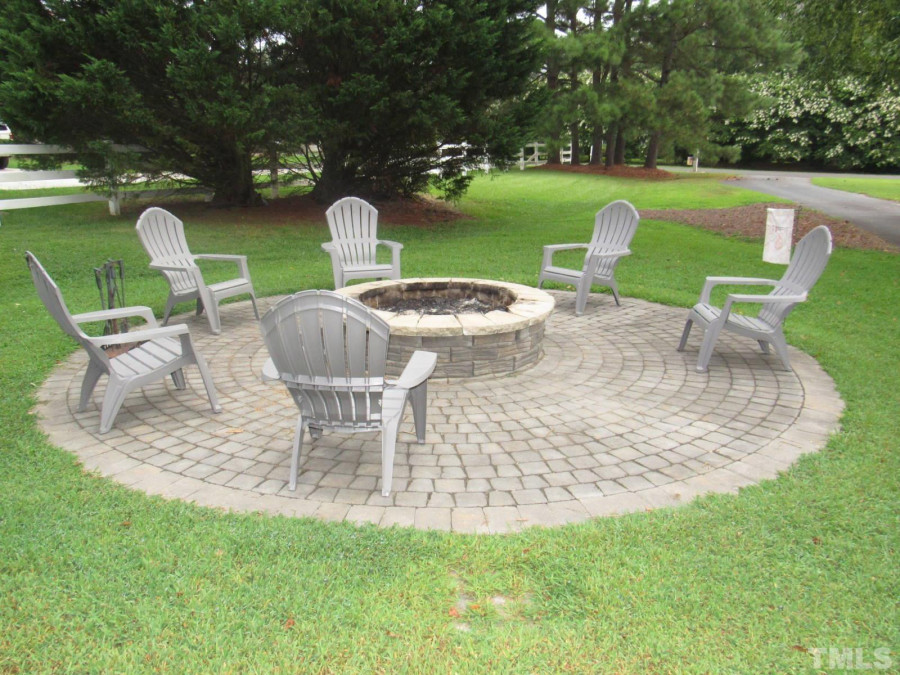
33of41
View All Photos
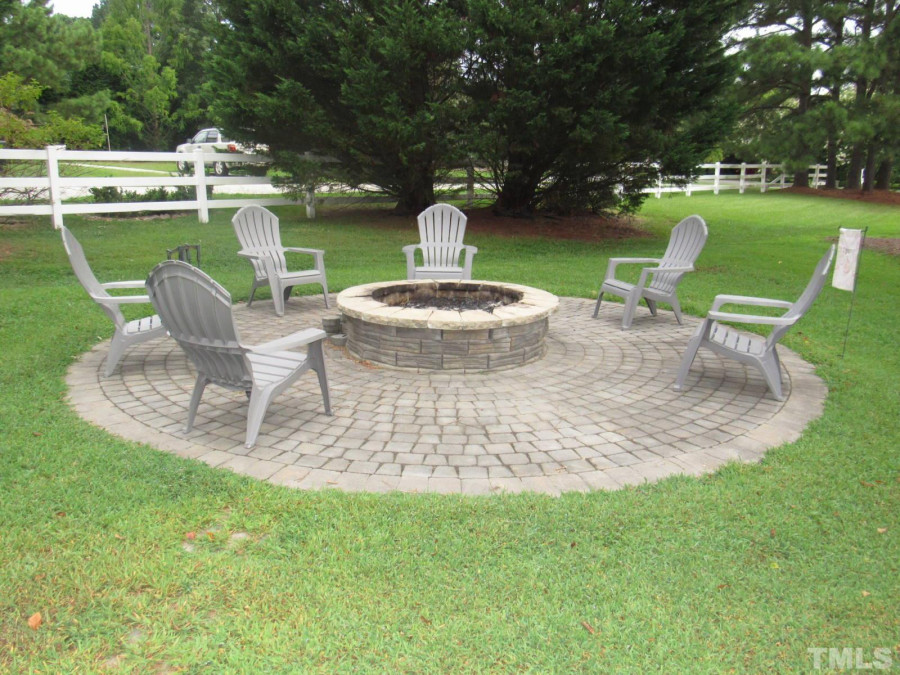
34of41
View All Photos
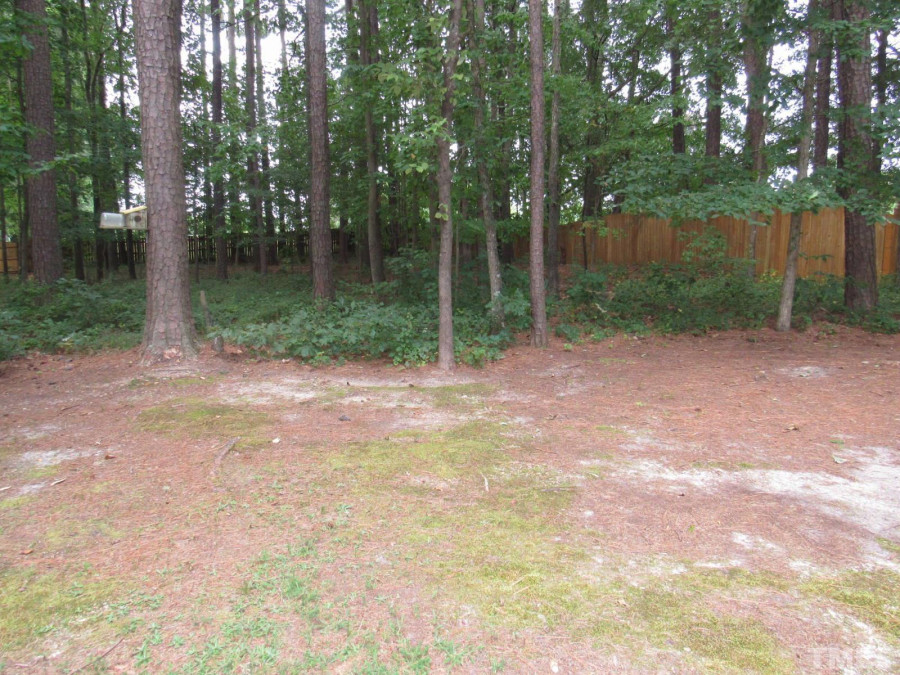
35of41
View All Photos
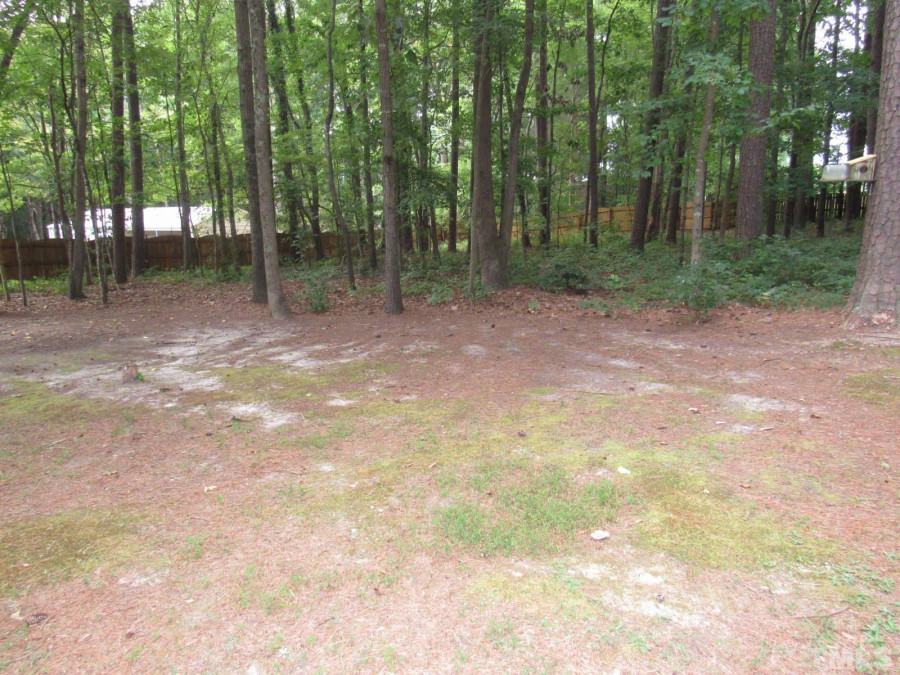
36of41
View All Photos
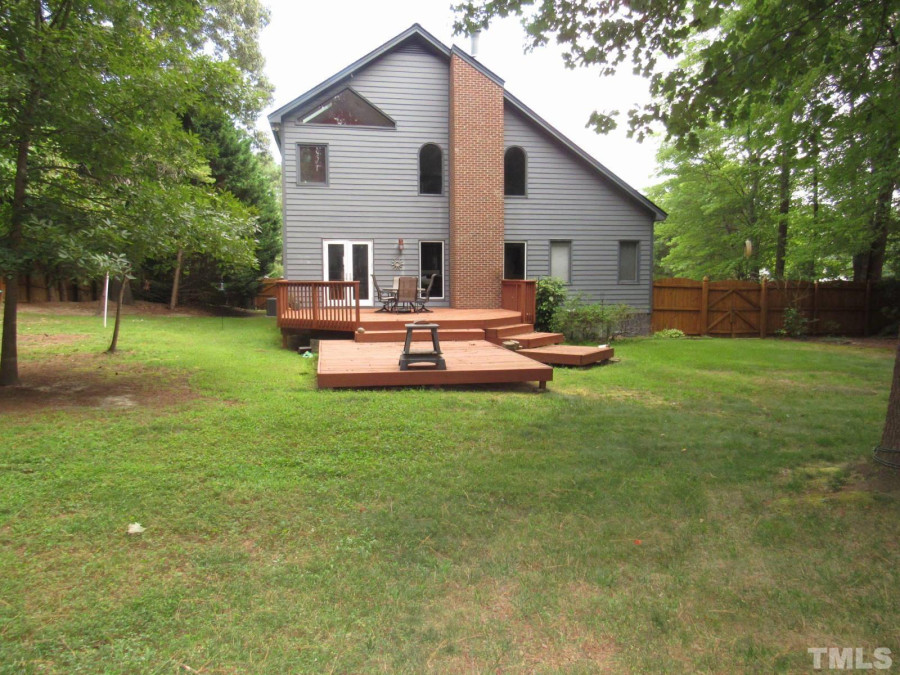
37of41
View All Photos
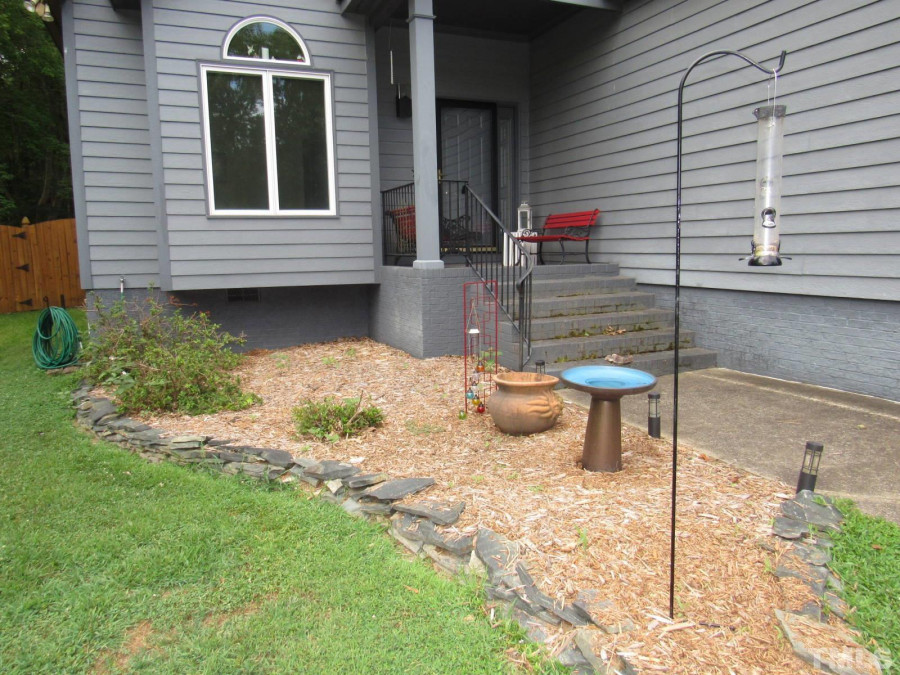
38of41
View All Photos
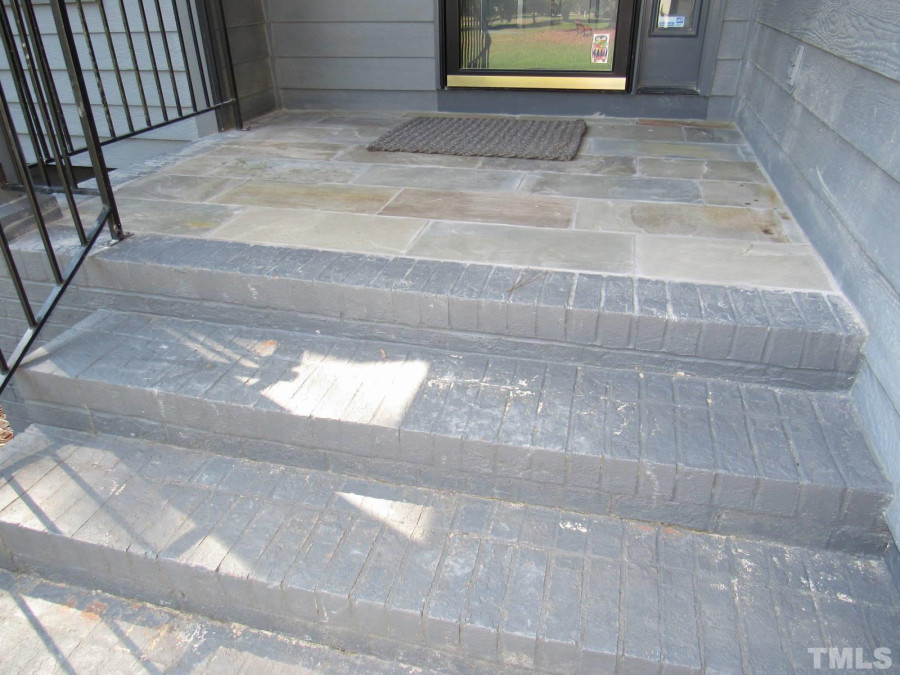
39of41
View All Photos
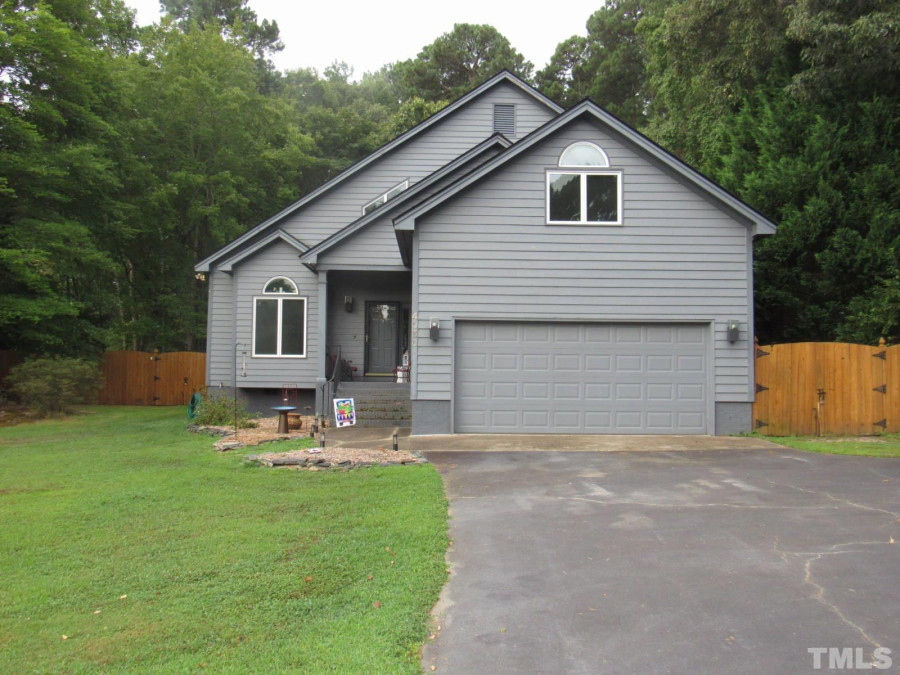
40of41
View All Photos
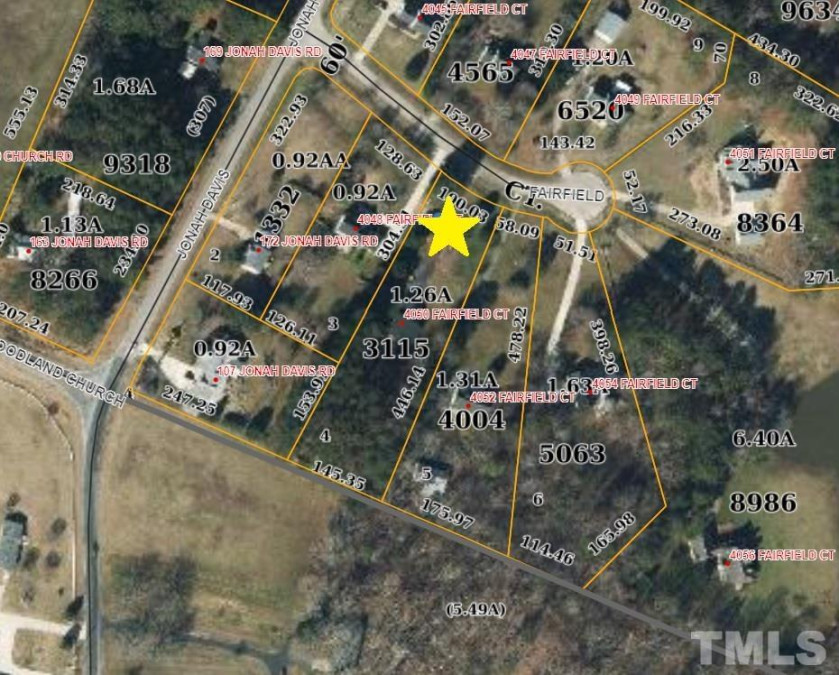
41of41
View All Photos









































4050 Fairfield Ct Youngsville, NC 27596
- Price $450,000
- Beds 3
- Baths 2.00
- Sq.Ft. 1,921
- Acres 1.264
- Year 1996
- Days 112
- Save
- Social
- Call
Fabulous Floor Plan In Northbend On 1.264 Acre Only Minutes From Wake Forest! 1900+ Sqft Home Has An Open Living/dining/kitchen Area With An Open 2nd Floor Balcony. Hardwood Floors On The Entire 1st Floor. The Gourmet Kitchen Has An Island, Recessed Lights, Wine Rack, Wall Oven, Pantry Closet, & A Breakfast Bar. Spacious Living Room Has A Gas Log Fp & Soaring Windows. 1st Floor Guest Bedrooms & Bath. 2nd Floor Master Suite Has Laminate Floors & A Luxurious Bathroom W/a Jetted Tub, 7' Shower, Custom Windows, & Skylights. Finished Bonus/rec Room, Step-up Wet Bar Area, & Loft/office Area, Too. The Huge Backyard Is Fenced & Has A Tiered Rear Deck. Awesome Custom Stone Firepit For Those Fall Nights, Too! 2-10 Home Warranty Included! Coming Soon Showings Begin 8/18/23.
Home Details
4050 Fairfield Ct Youngsville, NC 27596
- Status CLOSED
- MLS® # 2526004
- Price $450,000
- Closing Price $437,500
- Listing Date 08-09-2023
- Closing Date 11-29-2023
- Bedrooms 3
- Bathrooms 2.00
- Full Baths 2
- Square Footage 1,921
- Acres 1.264
- Year Built 1996
- Type Residential
- Sub-Type Detached
Community Information For 4050 Fairfield Ct Youngsville, NC 27596
- Address 4050 Fairfield Ct
- Subdivision Northbend
- City Youngsville
- County Granville
- State NC
- Zip Code 27596
School Information
- Elementary Granville Wilton
- Middle Granville Hawley
- Higher Granville S Granville
Amenities For 4050 Fairfield Ct Youngsville, NC 27596
- Garages Dw/concrete, entry/front, garage
Interior
- Interior Features 1st Floor Bedroom, Bonus Room/Finish, Entrance Foyer, Loft Rm, 10Ft+ Ceiling, Cathedral Ceiling(s), Ceiling Fan(s), Pantry, Walk-In Closet(s), Wet Bar, Kitchen Island
- Appliances Electric Water Heater, electric Cooktop, dishwasher, wall Oven
- Heating Forced Air, electric
- Cooling Central Air
- Fireplace Yes
- # of Fireplaces 1
- Fireplace Features Gas Log, Living Room
Exterior
- Exterior Masonite
- Roof Shingle
- Garage Spaces 2
Additional Information
- Date Listed August 09th, 2023
- Styles Transitional
Listing Details
- Listing Office Coldwell Banker Advantage
- Listing Phone 919-528-4888
Financials
- $/SqFt $234
Description Of 4050 Fairfield Ct Youngsville, NC 27596
Fabulous floor plan in northbend on 1.264 acre only minutes from wake forest! 1900+ sqft home has an open living/dining/kitchen area with an open 2nd floor balcony. Hardwood floors on the entire 1st floor. The gourmet kitchen has an island, recessed lights, wine rack, wall oven, pantry closet, & a breakfast bar. Spacious living room has a gas log fp & soaring windows. 1st floor guest bedrooms & bath. 2nd floor master suite has laminate floors & a luxurious bathroom w/a jetted tub, 7' shower, custom windows, & skylights. Finished bonus/rec room, step-up wet bar area, & loft/office area, too. The huge backyard is fenced & has a tiered rear deck. Awesome custom stone firepit for those fall nights, too! 2-10 home warranty included! coming soon showings begin 8/18/23.
Interested in 4050 Fairfield Ct Youngsville, NC 27596 ?
Request a Showing
Mortgage Calculator For 4050 Fairfield Ct Youngsville, NC 27596
This beautiful 3 beds 2.00 baths home is located at 4050 Fairfield Ct Youngsville, NC 27596 and is listed for $450,000. The home was built in 1996, contains 1921 sqft of living space, and sits on a 1.26 acre lot. This Residential home is priced at $234 per square foot and has been on the market since August 09th, 2023. with sqft of living space.
If you'd like to request more information on 4050 Fairfield Ct Youngsville, NC 27596, please call us at 919-249-8536 or contact us so that we can assist you in your real estate search. To find similar homes like 4050 Fairfield Ct Youngsville, NC 27596, you can find other homes for sale in Youngsville, the neighborhood of Northbend, or 27596 click the highlighted links, or please feel free to use our website to continue your home search!
Schools
WALKING AND TRANSPORTATION
Home Details
4050 Fairfield Ct Youngsville, NC 27596
- Status CLOSED
- MLS® # 2526004
- Price $450,000
- Closing Price $437,500
- Listing Date 08-09-2023
- Closing Date 11-29-2023
- Bedrooms 3
- Bathrooms 2.00
- Full Baths 2
- Square Footage 1,921
- Acres 1.264
- Year Built 1996
- Type Residential
- Sub-Type Detached
Community Information For 4050 Fairfield Ct Youngsville, NC 27596
- Address 4050 Fairfield Ct
- Subdivision Northbend
- City Youngsville
- County Granville
- State NC
- Zip Code 27596
School Information
- Elementary Granville Wilton
- Middle Granville Hawley
- Higher Granville S Granville
Amenities For 4050 Fairfield Ct Youngsville, NC 27596
- Garages Dw/concrete, entry/front, garage
Interior
- Interior Features 1st Floor Bedroom, Bonus Room/Finish, Entrance Foyer, Loft Rm, 10Ft+ Ceiling, Cathedral Ceiling(s), Ceiling Fan(s), Pantry, Walk-In Closet(s), Wet Bar, Kitchen Island
- Appliances Electric Water Heater, electric Cooktop, dishwasher, wall Oven
- Heating Forced Air, electric
- Cooling Central Air
- Fireplace Yes
- # of Fireplaces 1
- Fireplace Features Gas Log, Living Room
Exterior
- Exterior Masonite
- Roof Shingle
- Garage Spaces 2
Additional Information
- Date Listed August 09th, 2023
- Styles Transitional
Listing Details
- Listing Office Coldwell Banker Advantage
- Listing Phone 919-528-4888
Financials
- $/SqFt $234
Homes Similar to 4050 Fairfield Ct Youngsville, NC 27596
-
$435,000ACTIVE3 Bed3 Bath2,471 Sqft0.7 Acres
-
$459,900ACTIVE4 Bed3 Bath2,134 Sqft0.62 Acres
-
$440,000ACTIVE4 Bed3 Bath2,824 Sqft1.39 Acres
-
$465,000ACTIVE3 Bed2 Bath2,168 Sqft-- Acres
-
$415,000UNDER CONTRACT3 Bed2 Bath2,007 Sqft0.82 Acres
View in person

Ask a Question About This Listing
Find out about this property

Share This Property
4050 Fairfield Ct Youngsville, NC 27596
MLS® #: 2526004
Call Inquiry

Popular Home Searches in Youngsville
Communities in Youngsville

Other Cities




