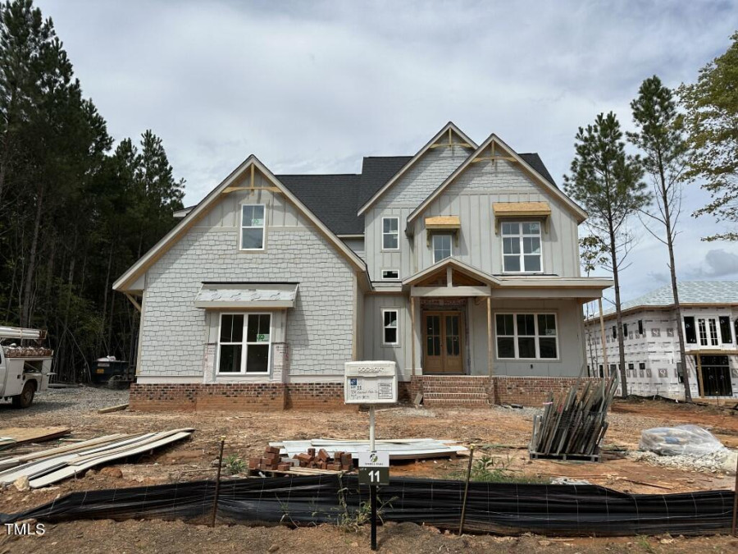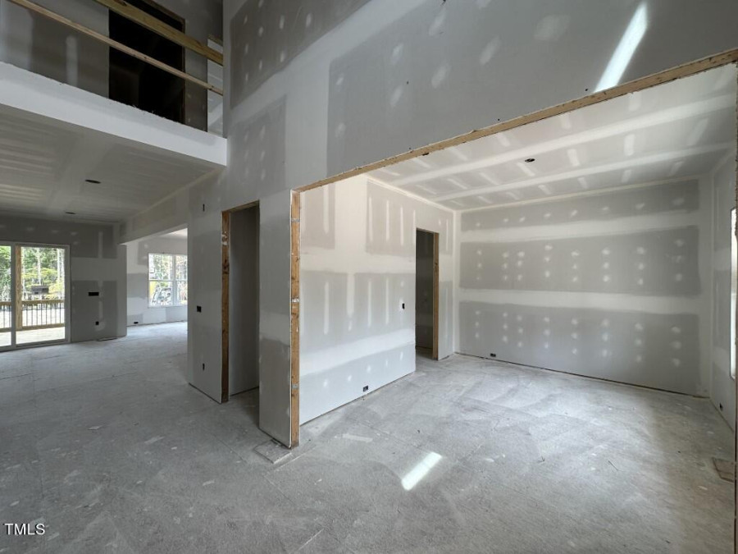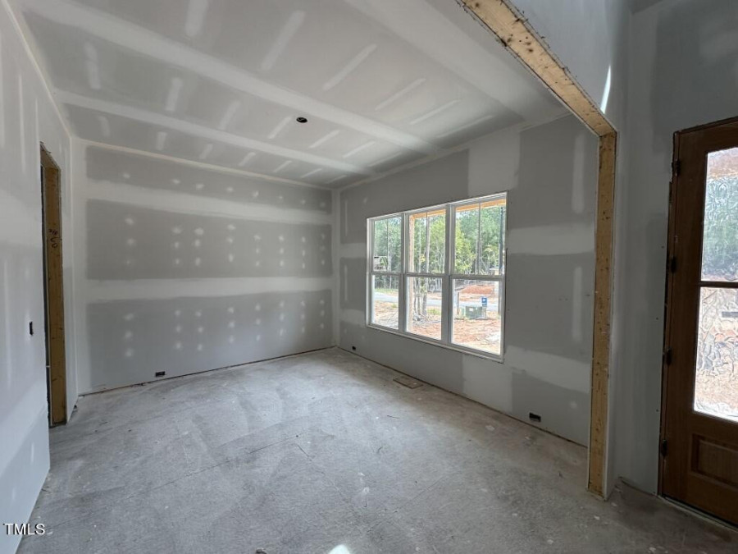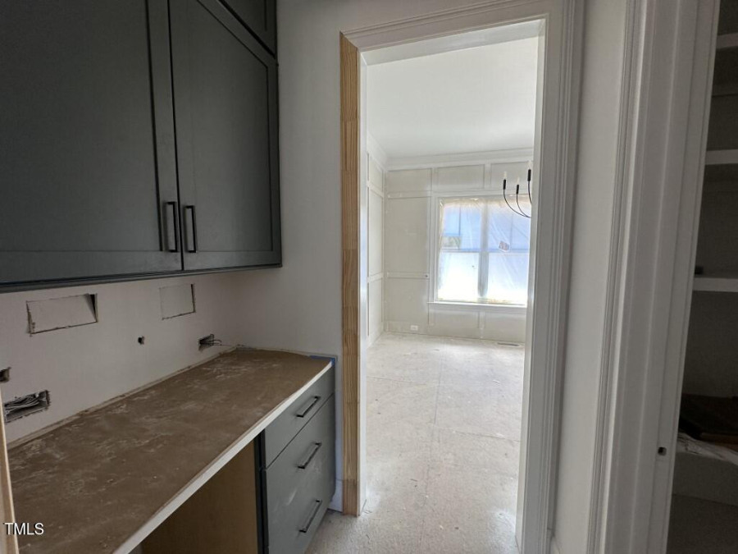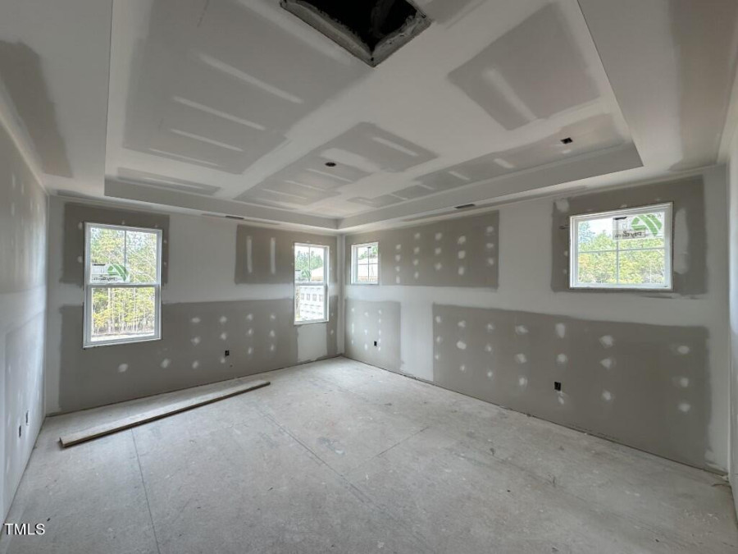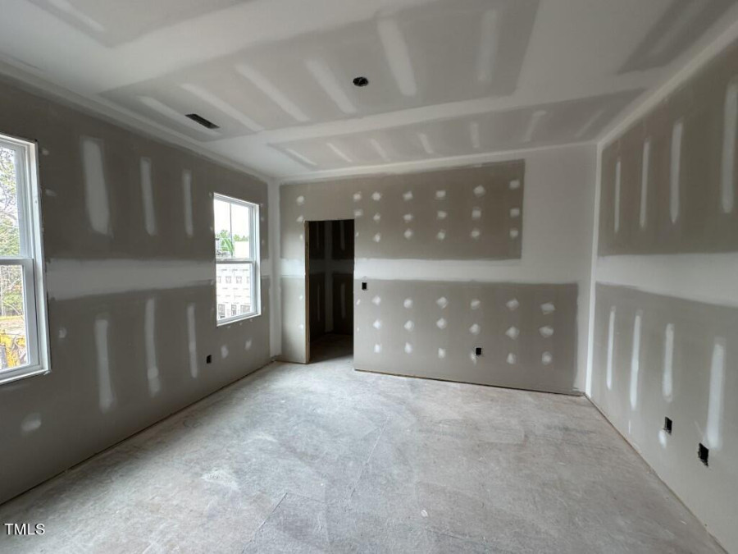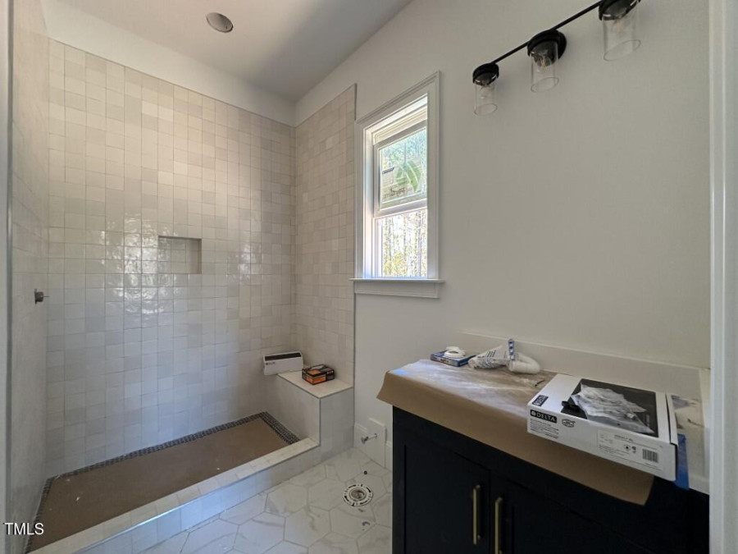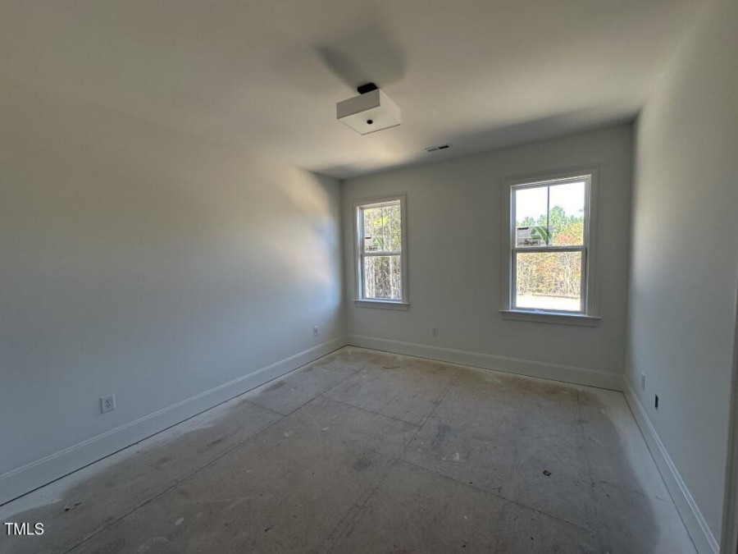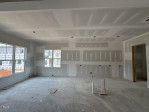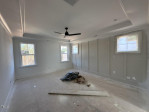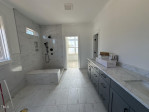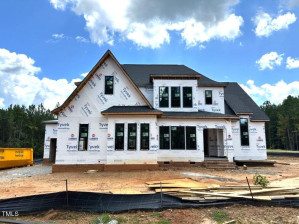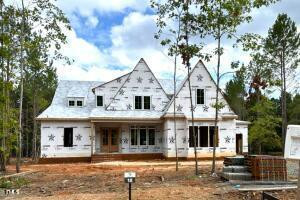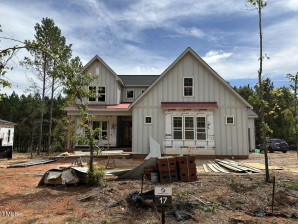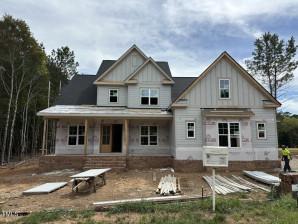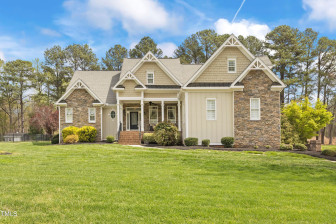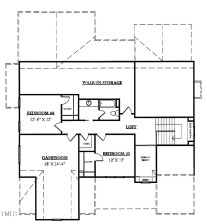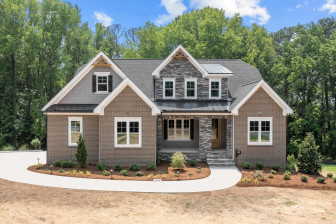45 Chestnut Oak Dr Youngsville, NC 27596
- Price $1,075,000
- Beds 4
- Baths 5.00
- Sq.Ft. 3,557
- Acres 0.81
- Year 2024
- Days 24
- Save
- Social
- Call
Interested in 45 Chestnut Oak Dr Youngsville, NC 27596 ?
Request a Showing
This beautiful 4 beds 5.00 baths home is located at 45 Chestnut Oak Dr Youngsville, NC 27596 and is listed for $1,075,000. The home was built in 2024, contains 3557 sqft of living space, and sits on a 0.81 acre lot. This Residential home is priced at $302 per square foot and has been on the market since August 29th, 2024. with sqft of living space.
If you'd like to request more information on 45 Chestnut Oak Dr Youngsville, NC 27596, please call us at 919-249-8536 or contact us so that we can assist you in your real estate search. To find similar homes like 45 Chestnut Oak Dr Youngsville, NC 27596, you can find other homes for sale in Youngsville, the neighborhood of Sorrell Oaks, or 27596 click the highlighted links, or please feel free to use our website to continue your home search!
Schools
WALKING AND TRANSPORTATION
Homes Similar to 45 Chestnut Oak Dr Youngsville, NC 27596
Popular Home Searches in Youngsville

Communities in Youngsville

Other Cities


