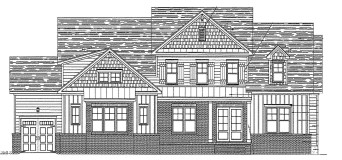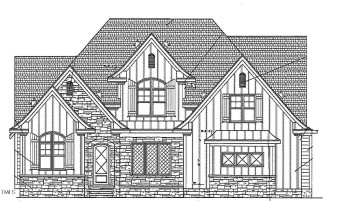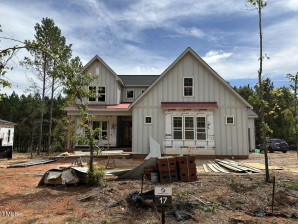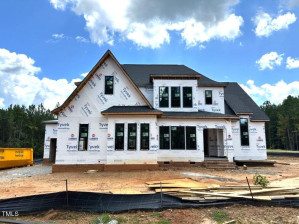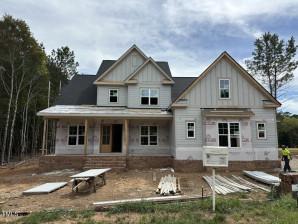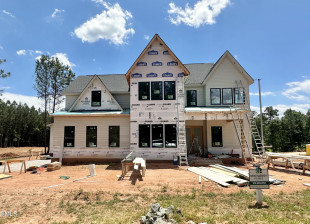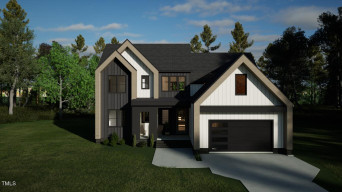50 Chestnut Oak Dr
Youngsville, NC 27596
- Price $1,125,000
- Beds 4
- Baths 5.00
- Sq.Ft. 3,787
- Acres 0.77
- Year 2024
- DOM 15 Days
- Save
- Social
- Call
- Details
- Location
- Streetview
- Youngsville
- Sorrell Oaks
- Similar Homes
- 27596
- Calculator
- Share
- Save
- Ask a Question
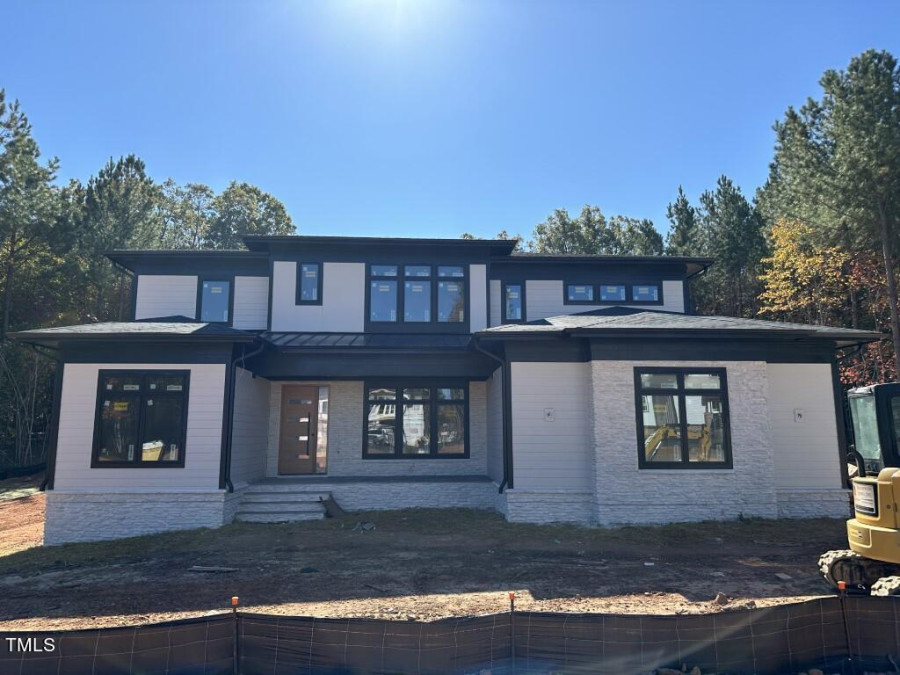
1of26
View All Photos
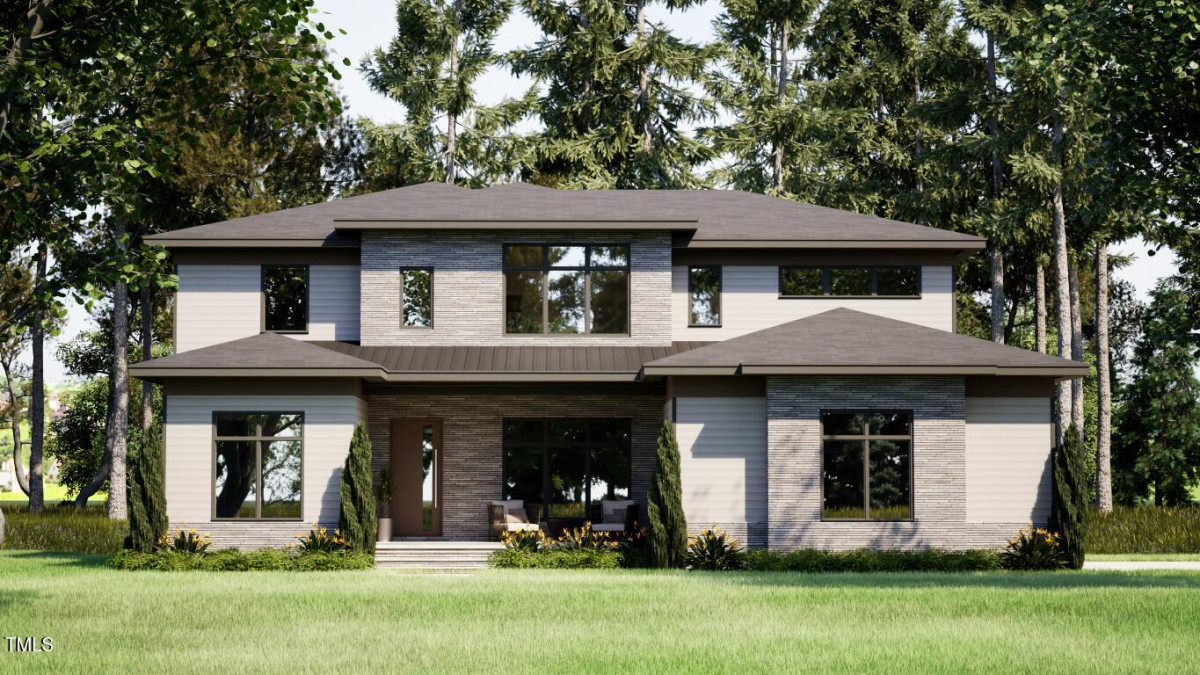
2of26
View All Photos
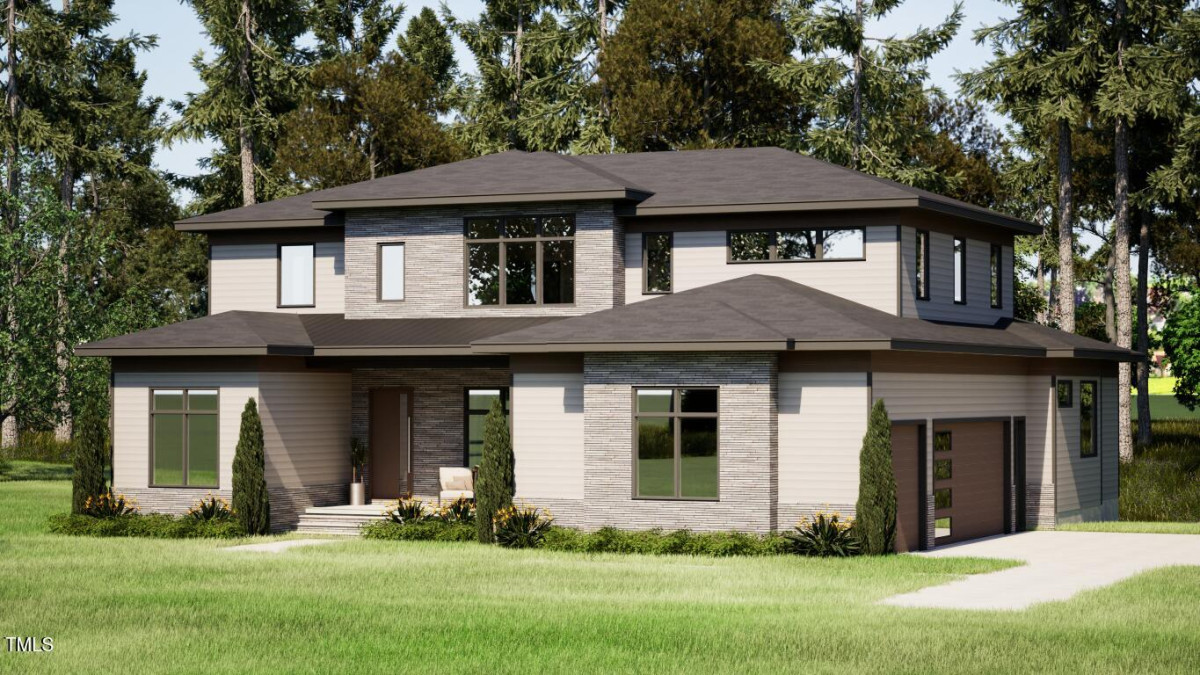
3of26
View All Photos
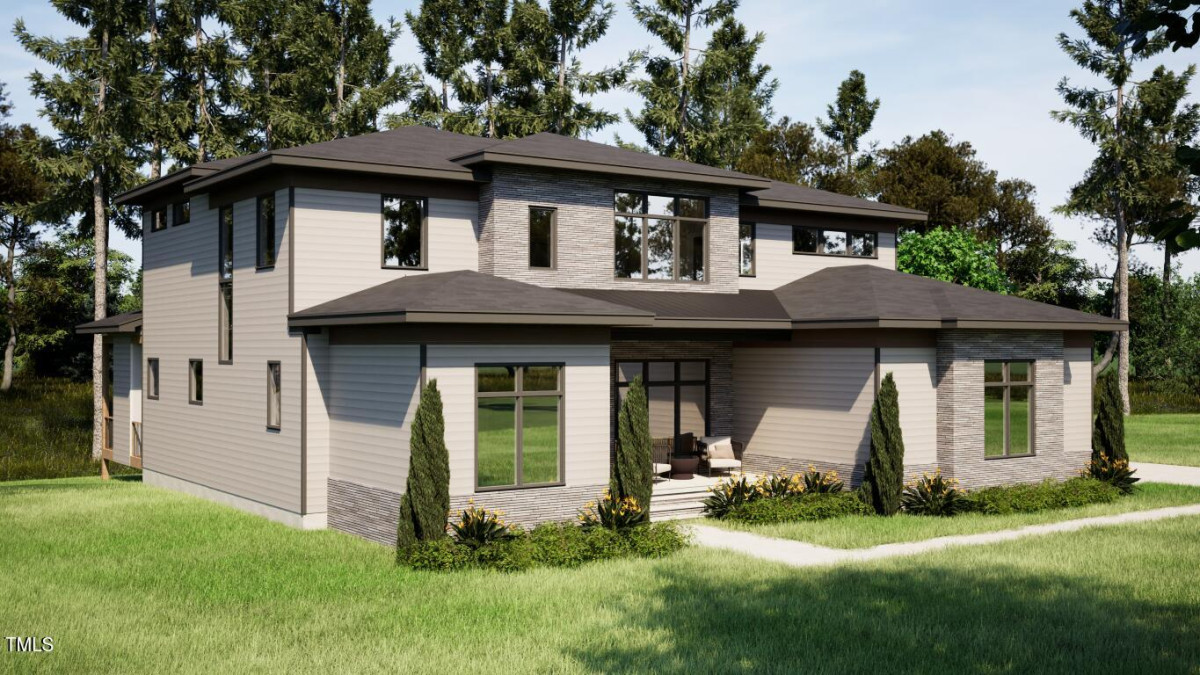
4of26
View All Photos
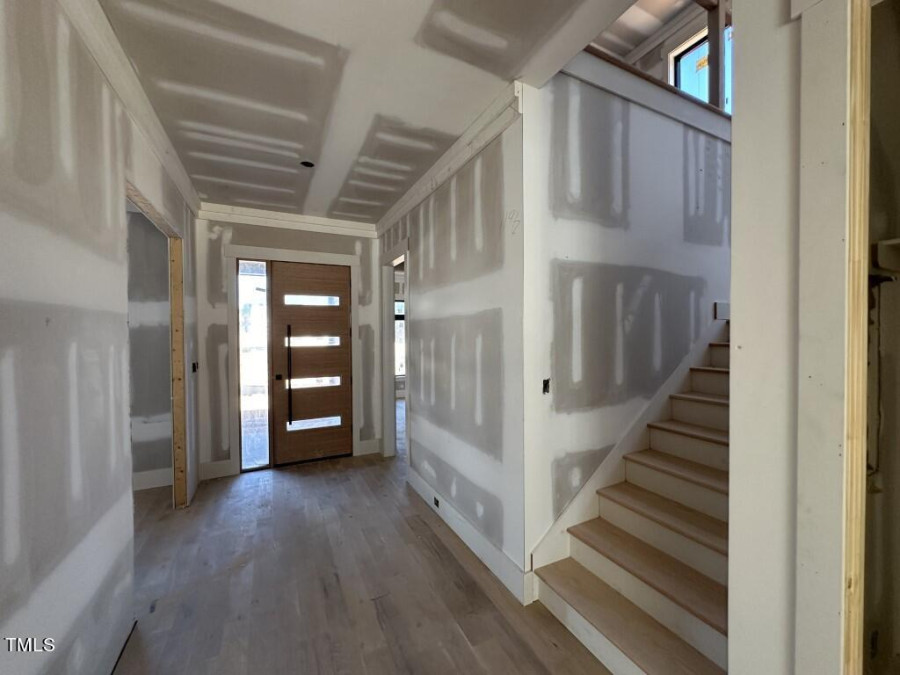
5of26
View All Photos
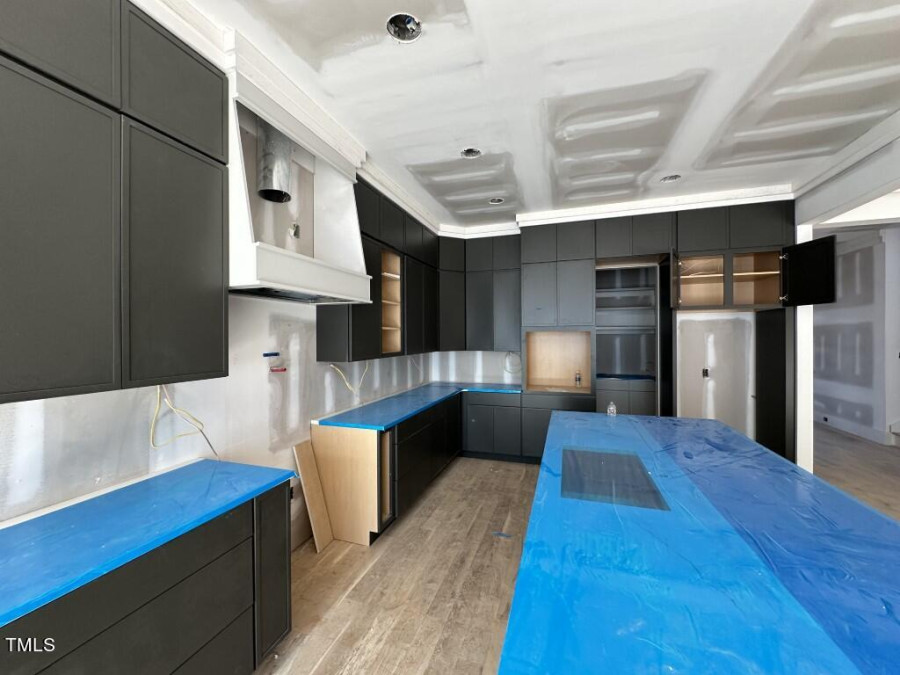
6of26
View All Photos
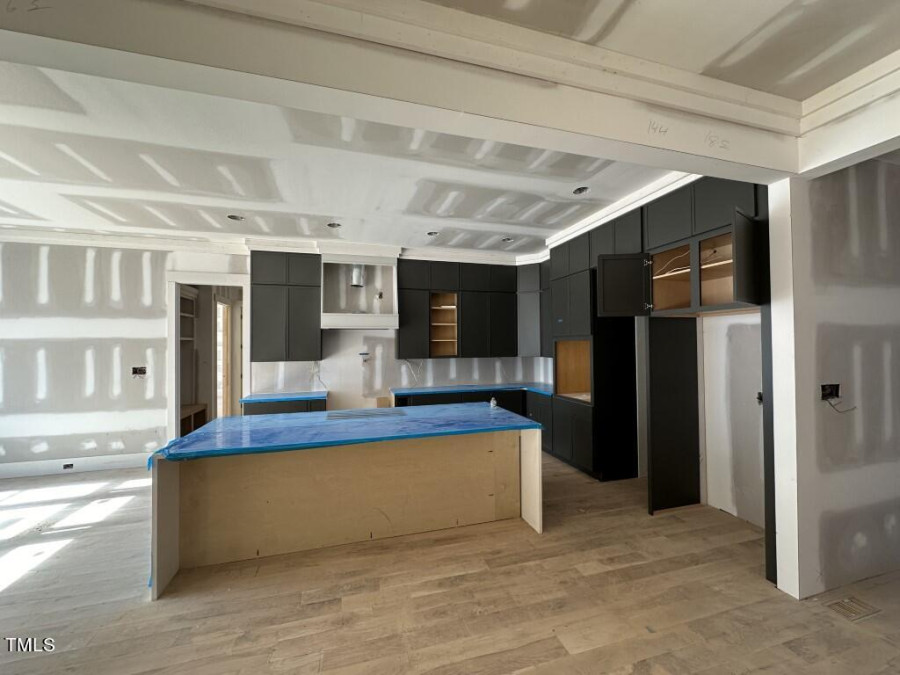
7of26
View All Photos

8of26
View All Photos
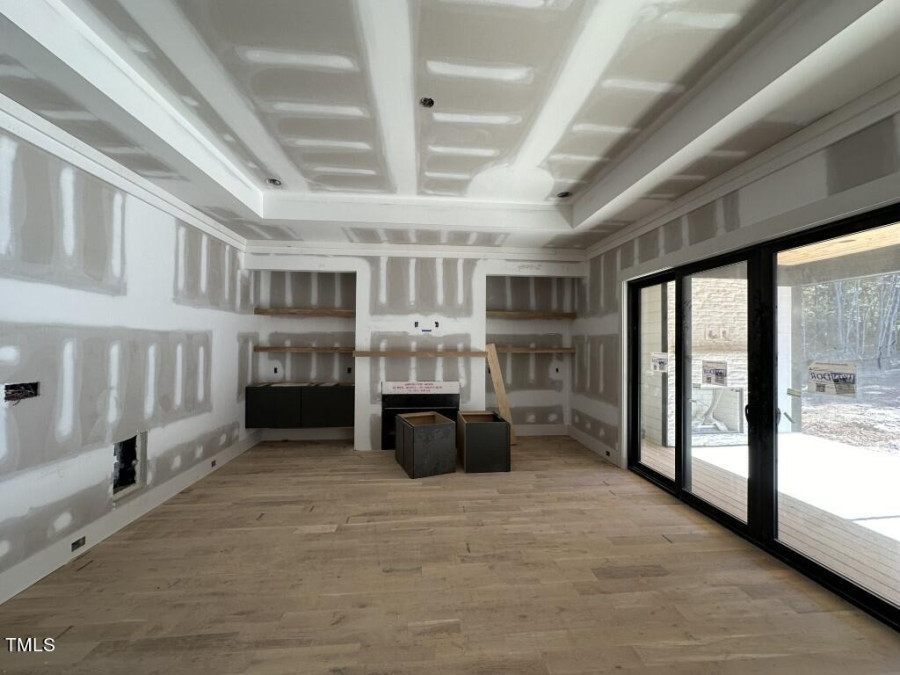
9of26
View All Photos
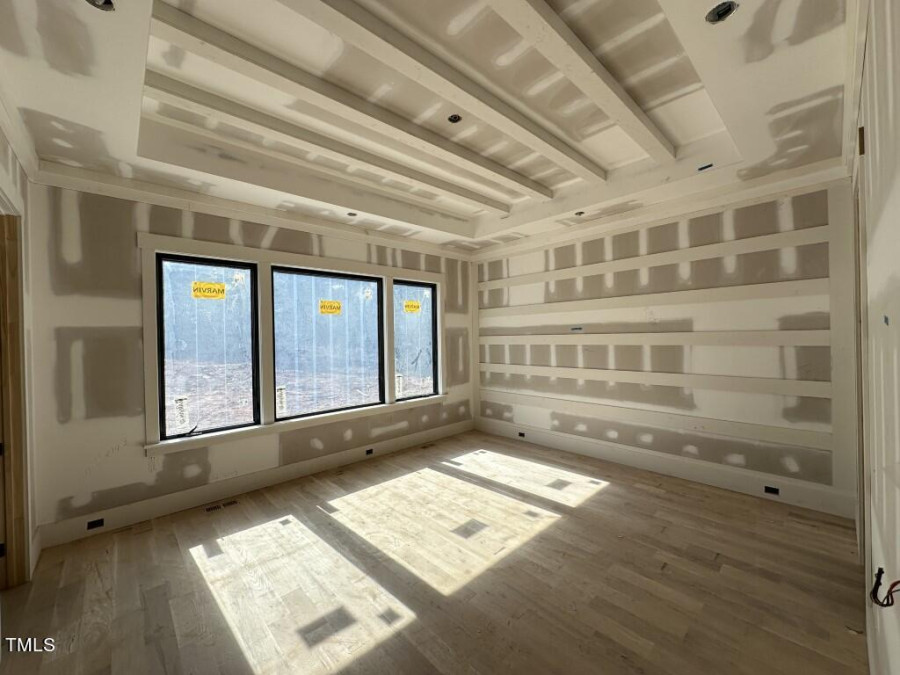
10of26
View All Photos

11of26
View All Photos

12of26
View All Photos
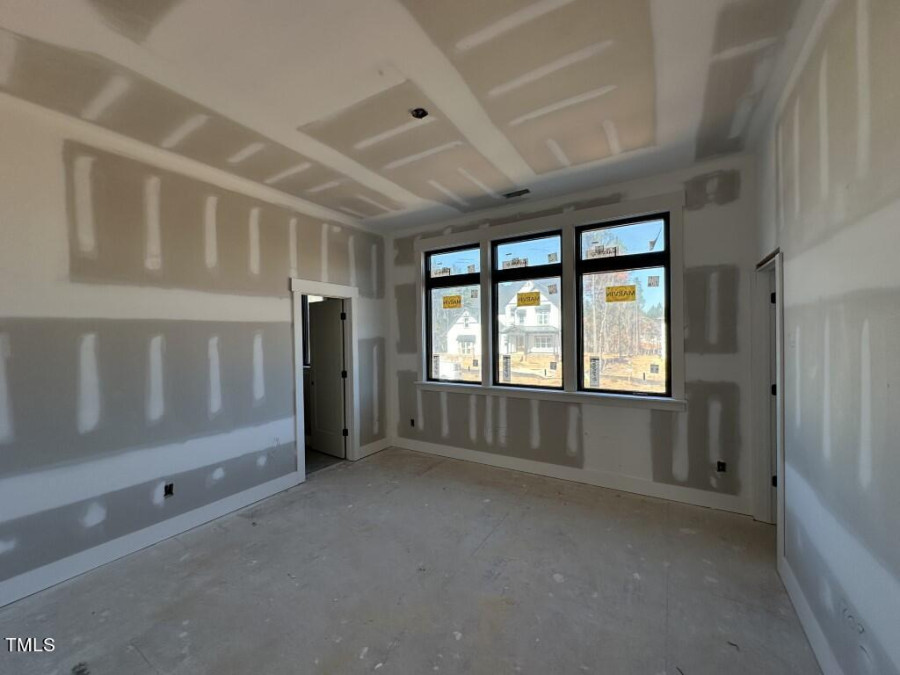
13of26
View All Photos

14of26
View All Photos
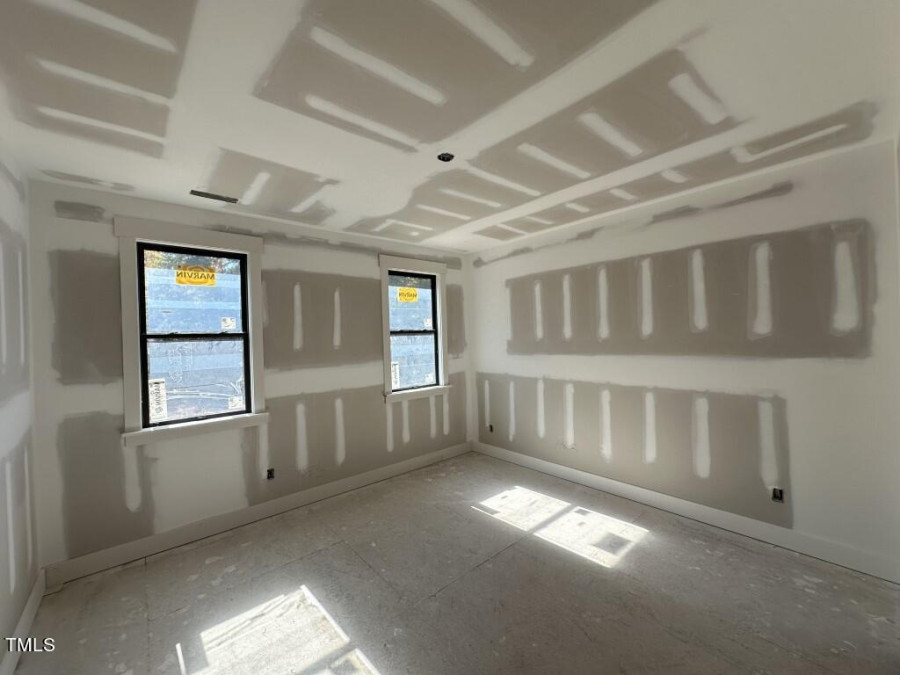
15of26
View All Photos

16of26
View All Photos

17of26
View All Photos

18of26
View All Photos

19of26
View All Photos
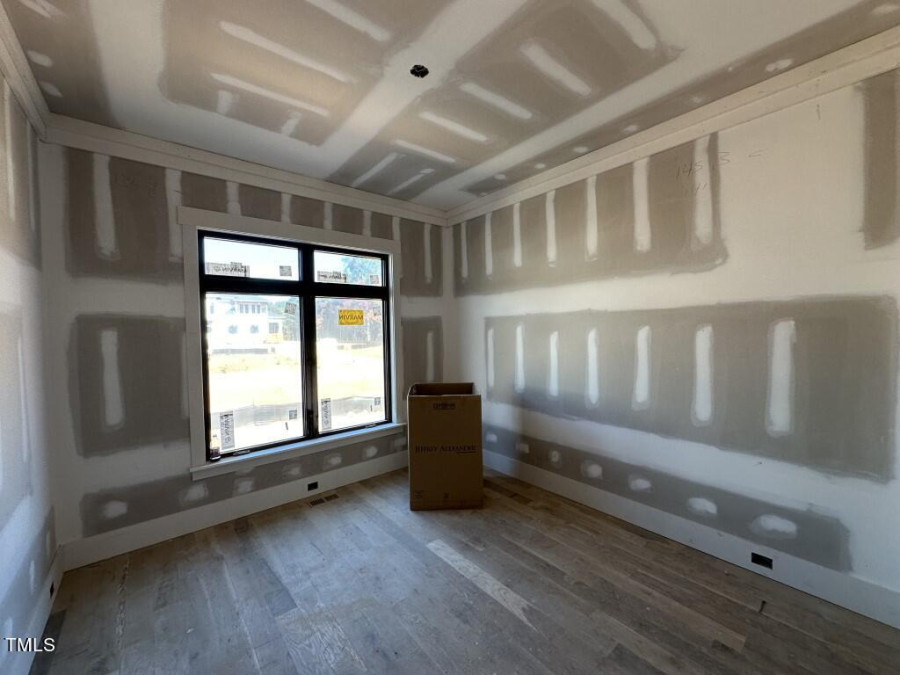
20of26
View All Photos
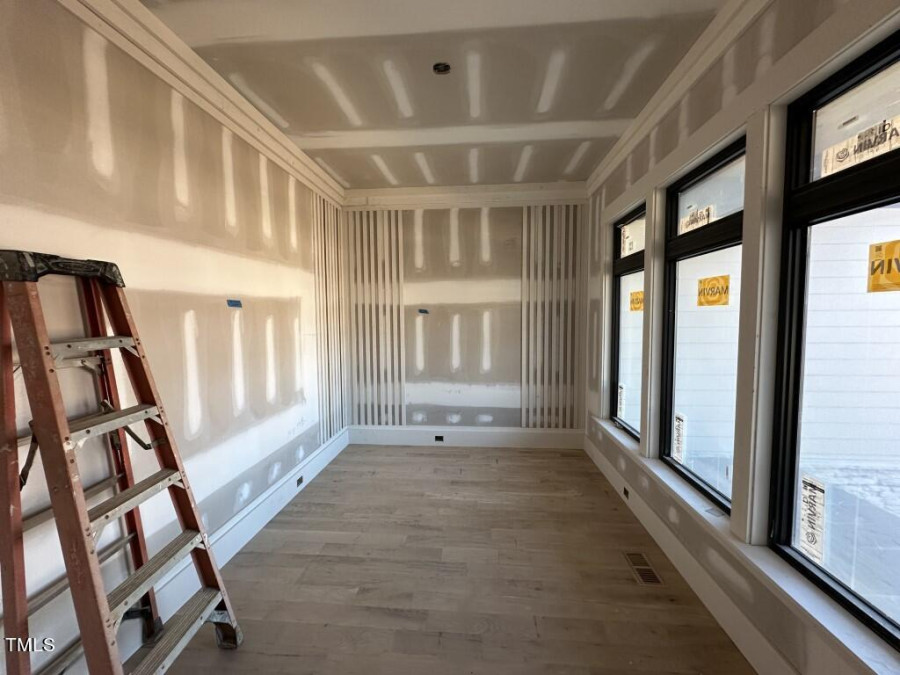
21of26
View All Photos
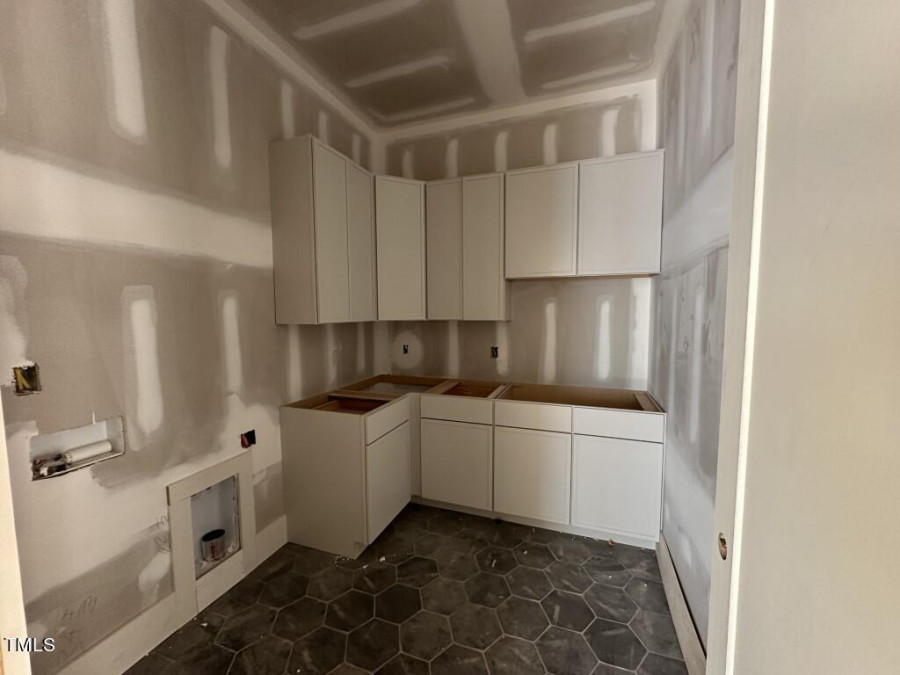
22of26
View All Photos
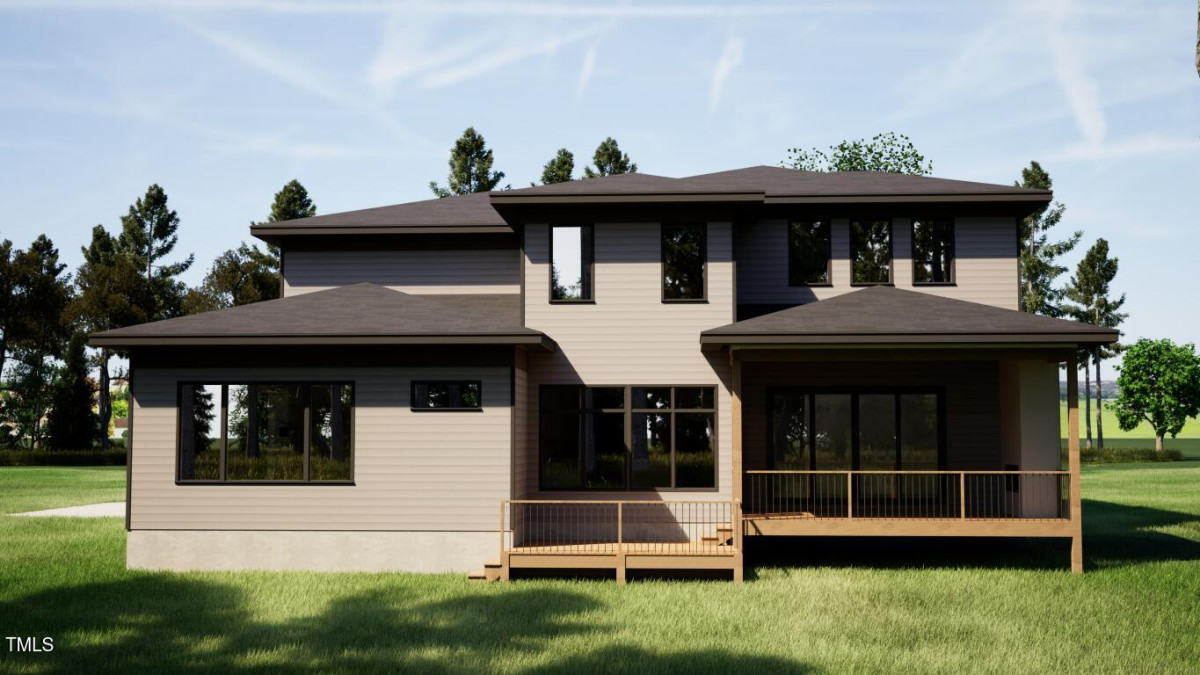
23of26
View All Photos
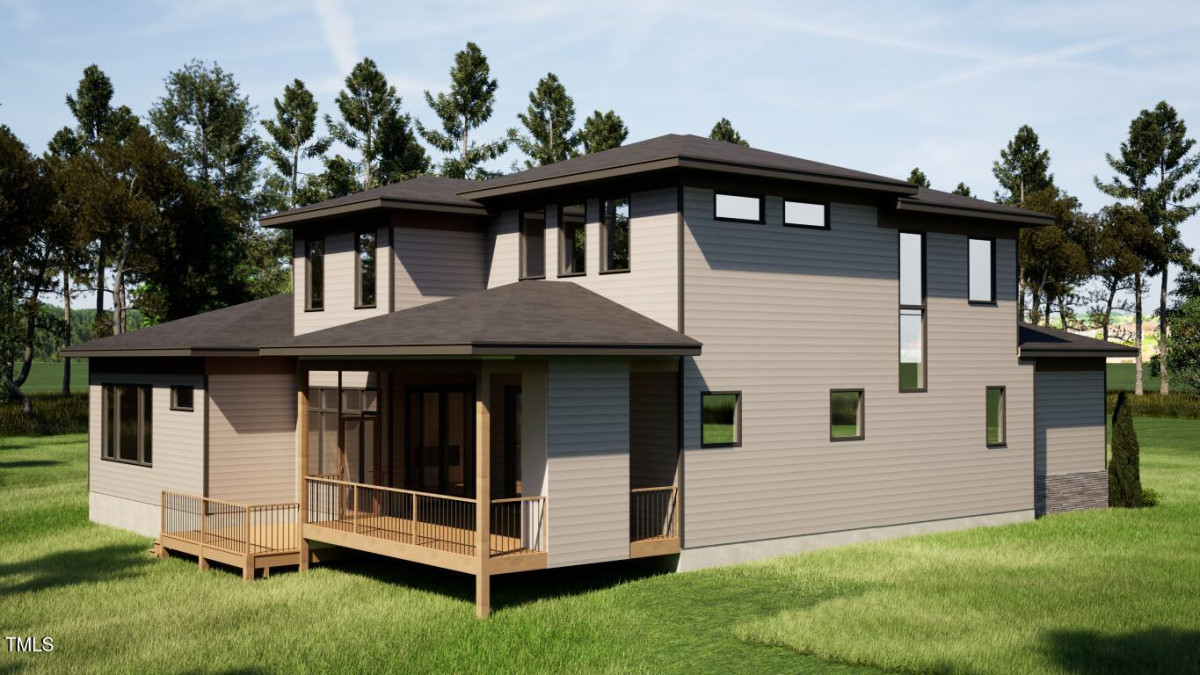
24of26
View All Photos

25of26
View All Photos
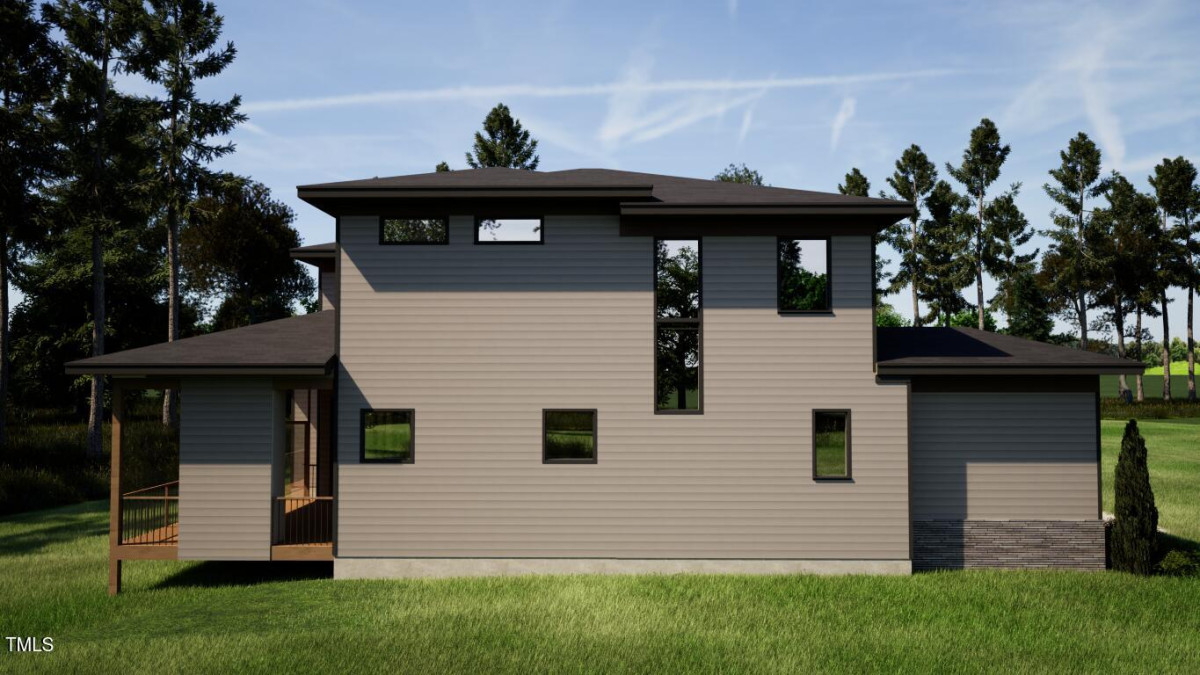
26of26
View All Photos







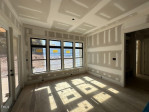


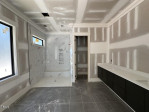
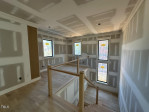

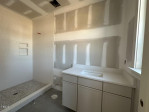

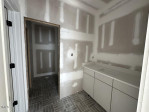
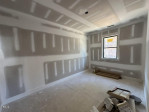
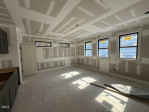
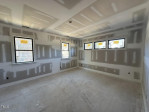





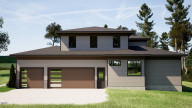

50 Chestnut Oak Dr Youngsville, NC 27596
- Price $1,125,000
- Beds 4
- Baths 5.00
- Sq.Ft. 3,787
- Acres 0.77
- Year 2024
- Days 15
- Save
- Social
- Call
Custom Built By Award Winning Brandywine Homes On Private Cul-de-sac Lot! 1st Floor Primary Suite, G uest & Study! Site Finished Hardwoods Throughout Main Living Incl Primary Suite & Guest! Kitchen: ''calcatta Gold'' Quartz Countertops, Custom ''urbane Bronze'' Stained Cabinetry, 2x6 Glossy Tile Backsplash, Large Stained Island W/designer Pendants, Jennair Ss Appls Package Incl Dual Fuel Gas Range & Huge Scullery/pantry W/prep Sink! Informal Dining Area W/french Door To The Screened Porch! Primary Suite: Tray Ceiling, Designer Sconce Lighting & Massive Wic W/built Ins! Primary Bath: Offers Stained Floating Dual Vanity W/''white Zen'' Quartz Top, Spa Style Shower W/oversized Bench & Freestanding Tub! Family Room: Linear Fireplace W/tile To Ceiling Surround & Flanking Built Ins & 12' Sliders Opening To The Screened Porch W/outdoor Fireplace & Bbq Deck! Upstairs Entertainment Loft, Recreational Room W/storage Area, Large Gameroom W/wet Bar & 2 Secondary En Suite Bedrooms!
Home Details
50 Chestnut Oak Dr Youngsville, NC 27596
- Status Active
- MLS® # 10057159
- Price $1,125,000
- Listing Date 10-08-2024
- Bedrooms 4
- Bathrooms 5.00
- Full Baths 4
- Half Baths 1
- Square Footage 3,787
- Acres 0.77
- Year Built 2024
- Type Residential
- Sub-Type Single Family Residence
Community Information For 50 Chestnut Oak Dr Youngsville, NC 27596
- Address 50 Chestnut Oak Dr
- Subdivision Sorrell Oaks
- City Youngsville
- County Franklin
- State NC
- Zip Code 27596
School Information
- Elementary Franklin Long Mill
- Middle Franklin Cedar Creek
- Higher Franklin Franklinton
Amenities For 50 Chestnut Oak Dr Youngsville, NC 27596
- Garages Attached, concrete, driveway, garage Faces Side, inside Entrance
Interior
- Interior Features Bathtub/Shower Combination, Breakfast Bar, Built-in Features, Ceiling Fan(s), Crown Molding, Double Vanity, Eat-in Kitchen, Entrance Foyer, High Ceilings, In-Law Floorplan, Kitchen Island, Kitchen/Dining Room Combination, Open Floorplan, Pantry, Master Downstairs, Quartz Counters, Recessed Lighting, Separate Shower, Smooth Ceilings, Soaking Tub, Storage, Tray Ceiling(s), Walk-In Closet(s), Walk-In Shower, Water Closet, Wet Bar
- Appliances Dishwasher, gas Range, microwave, stainless Steel Appliance(s), tankless Water Heater, oven
- Heating Heat Pump
- Cooling Central Air, Dual, Heat Pump
- Fireplace Yes
- # of Fireplaces 2
- Fireplace Features Family Room, Gas Log, Outside
Exterior
- Exterior Fiber Cement, Stone
- Roof Shingle, Metal
- Foundation Raised, Stone
- Garage Spaces 3
Additional Information
- Date Listed October 08th, 2024
- HOA Fees 75
- HOA Fee Frequency Monthly
- Styles Modernist
Listing Details
- Listing Office Coldwell Banker Hpw
- Listing Phone 919-876-8824
Financials
- $/SqFt $297
Description Of 50 Chestnut Oak Dr Youngsville, NC 27596
Custom built by award winning brandywine homes on private cul-de-sac lot! 1st floor primary suite, guest & study! site finished hardwoods throughout main living incl primary suite & guest! kitchen: ''calcatta gold'' quartz countertops, custom ''urbane bronze'' stained cabinetry, 2x6 glossy tile backsplash, large stained island w/designer pendants, jennair ss appls package incl dual fuel gas range & huge scullery/pantry w/prep sink! informal dining area w/french door to the screened porch! primary suite: tray ceiling, designer sconce lighting & massive wic w/built ins! primary bath: offers stained floating dual vanity w/''white zen'' quartz top, spa style shower w/oversized bench & freestanding tub! family room: linear fireplace w/tile to ceiling surround & flanking built ins & 12' sliders opening to the screened porch w/outdoor fireplace & bbq deck! upstairs entertainment loft, recreational room w/storage area, large gameroom w/wet bar & 2 secondary en suite bedrooms!
Interested in 50 Chestnut Oak Dr Youngsville, NC 27596 ?
Request a Showing
Mortgage Calculator For 50 Chestnut Oak Dr Youngsville, NC 27596
This beautiful 4 beds 5.00 baths home is located at 50 Chestnut Oak Dr Youngsville, NC 27596 and is listed for $1,125,000. The home was built in 2024, contains 3787 sqft of living space, and sits on a 0.77 acre lot. This Residential home is priced at $297 per square foot and has been on the market since October 23rd, 2024. with sqft of living space.
If you'd like to request more information on 50 Chestnut Oak Dr Youngsville, NC 27596, please call us at 919-249-8536 or contact us so that we can assist you in your real estate search. To find similar homes like 50 Chestnut Oak Dr Youngsville, NC 27596, you can find other homes for sale in Youngsville, the neighborhood of Sorrell Oaks, or 27596 click the highlighted links, or please feel free to use our website to continue your home search!
Schools
WALKING AND TRANSPORTATION
Home Details
50 Chestnut Oak Dr Youngsville, NC 27596
- Status Active
- MLS® # 10057159
- Price $1,125,000
- Listing Date 10-08-2024
- Bedrooms 4
- Bathrooms 5.00
- Full Baths 4
- Half Baths 1
- Square Footage 3,787
- Acres 0.77
- Year Built 2024
- Type Residential
- Sub-Type Single Family Residence
Community Information For 50 Chestnut Oak Dr Youngsville, NC 27596
- Address 50 Chestnut Oak Dr
- Subdivision Sorrell Oaks
- City Youngsville
- County Franklin
- State NC
- Zip Code 27596
School Information
- Elementary Franklin Long Mill
- Middle Franklin Cedar Creek
- Higher Franklin Franklinton
Amenities For 50 Chestnut Oak Dr Youngsville, NC 27596
- Garages Attached, concrete, driveway, garage Faces Side, inside Entrance
Interior
- Interior Features Bathtub/Shower Combination, Breakfast Bar, Built-in Features, Ceiling Fan(s), Crown Molding, Double Vanity, Eat-in Kitchen, Entrance Foyer, High Ceilings, In-Law Floorplan, Kitchen Island, Kitchen/Dining Room Combination, Open Floorplan, Pantry, Master Downstairs, Quartz Counters, Recessed Lighting, Separate Shower, Smooth Ceilings, Soaking Tub, Storage, Tray Ceiling(s), Walk-In Closet(s), Walk-In Shower, Water Closet, Wet Bar
- Appliances Dishwasher, gas Range, microwave, stainless Steel Appliance(s), tankless Water Heater, oven
- Heating Heat Pump
- Cooling Central Air, Dual, Heat Pump
- Fireplace Yes
- # of Fireplaces 2
- Fireplace Features Family Room, Gas Log, Outside
Exterior
- Exterior Fiber Cement, Stone
- Roof Shingle, Metal
- Foundation Raised, Stone
- Garage Spaces 3
Additional Information
- Date Listed October 08th, 2024
- HOA Fees 75
- HOA Fee Frequency Monthly
- Styles Modernist
Listing Details
- Listing Office Coldwell Banker Hpw
- Listing Phone 919-876-8824
Financials
- $/SqFt $297
Homes Similar to 50 Chestnut Oak Dr Youngsville, NC 27596
-
$1,075,000ACTIVE4 Bed5 Bath3,557 Sqft0.81 Acres
-
$1,125,000ACTIVE4 Bed4 Bath3,864 Sqft0.83 Acres
-
$1,175,000ACTIVE4 Bed8 Bath3,921 Sqft0.7 Acres
-
$1,125,000ACTIVE4 Bed5 Bath3,710 Sqft0.7 Acres
-
$1,100,000ACTIVE4 Bed5 Bath3,142 Sqft0.69 Acres
-
$1,100,000ACTIVE4 Bed5 Bath3,647 Sqft0.69 Acres
-
$1,150,000UNDER CONTRACT4 Bed4 Bath3,880 Sqft0.69 Acres
-
$1,075,000UNDER CONTRACT5 Bed4 Bath5,106 Sqft3.07 Acres
View in person

Ask a Question About This Listing
Find out about this property

Share This Property
50 Chestnut Oak Dr Youngsville, NC 27596
MLS® #: 10057159
Call Inquiry

Popular Home Searches in Youngsville
Communities in Youngsville

Other Cities





