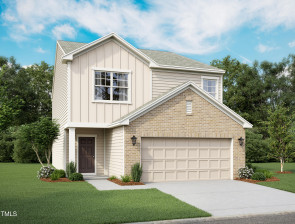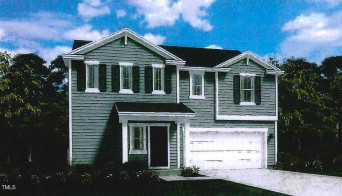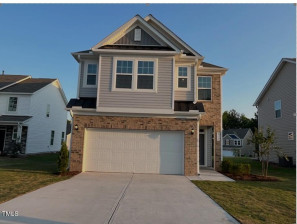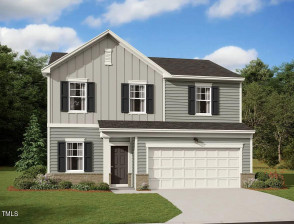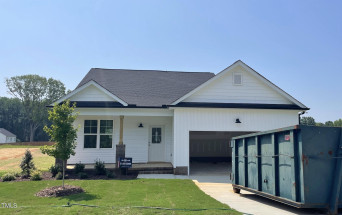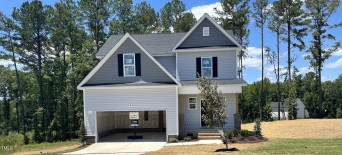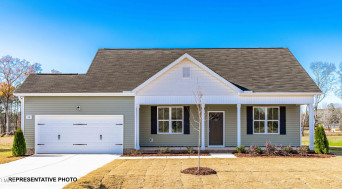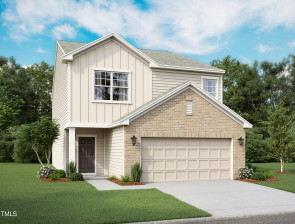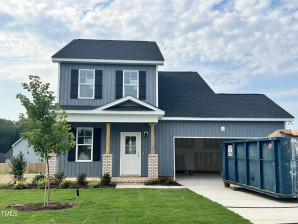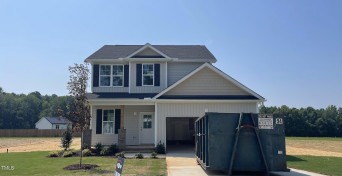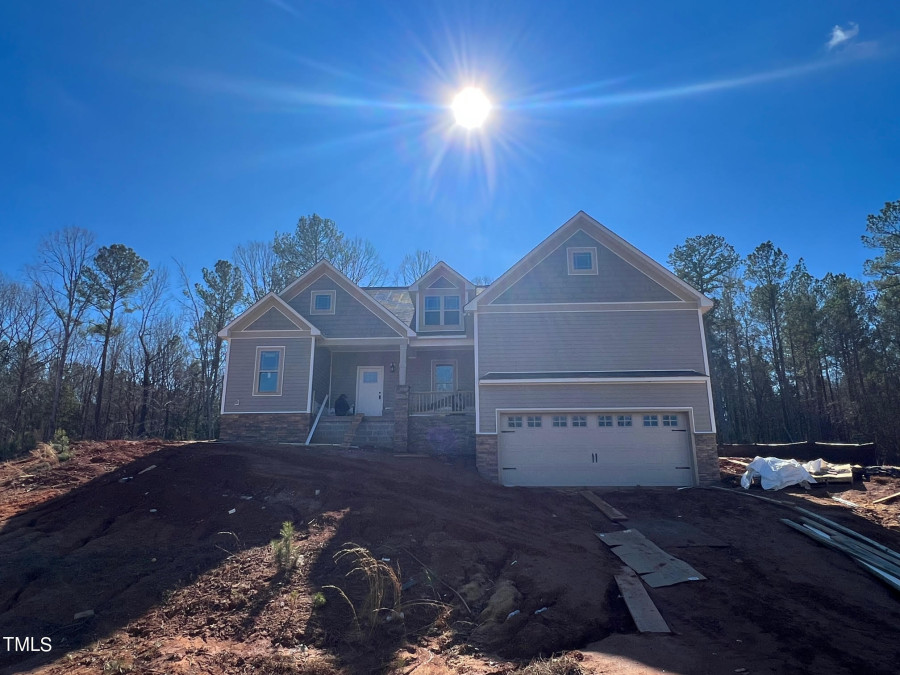
1of21
View All Photos
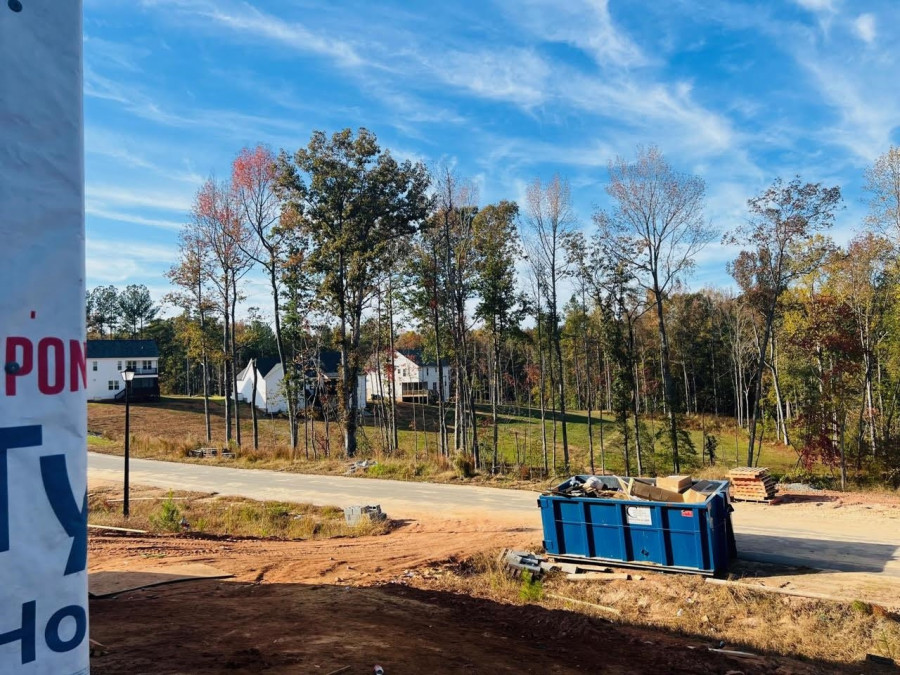
2of21
View All Photos
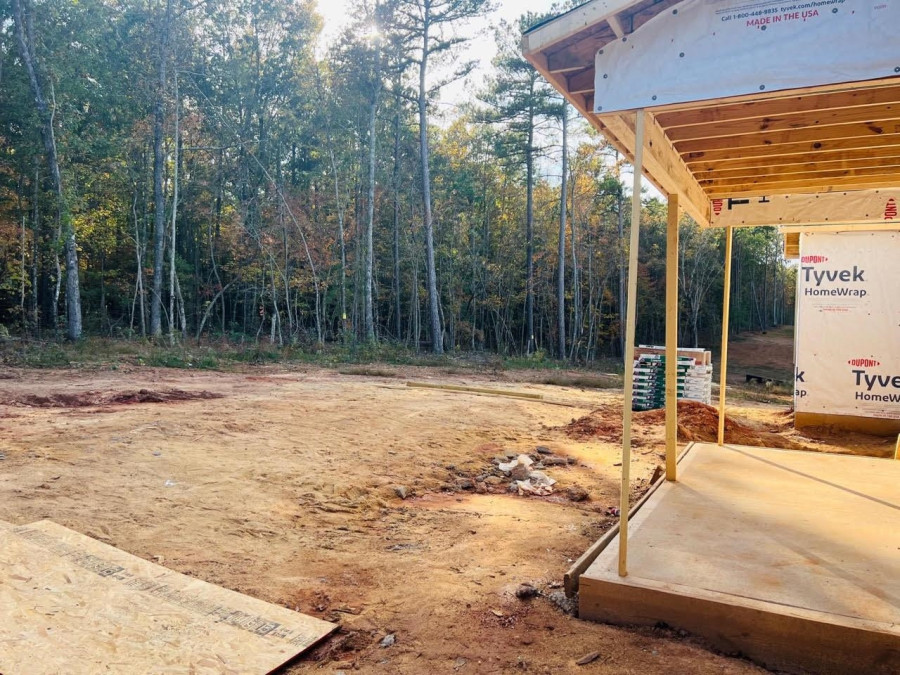
3of21
View All Photos
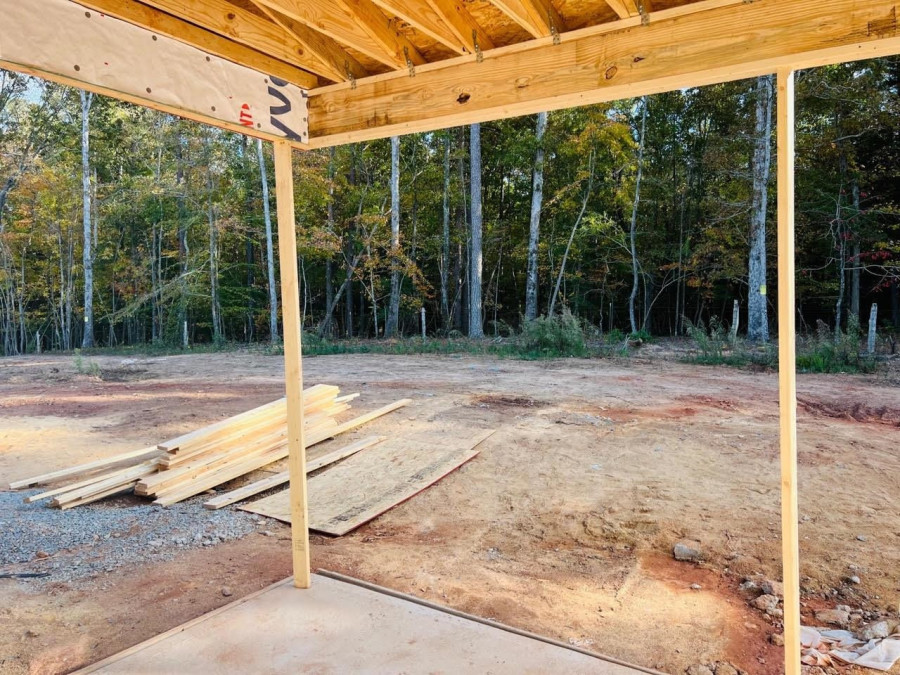
4of21
View All Photos
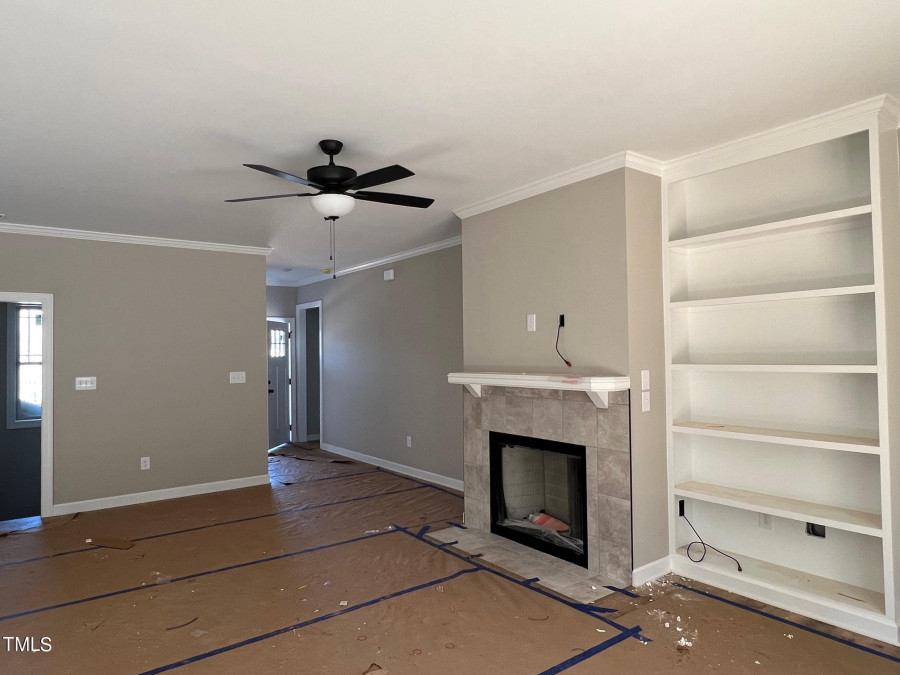
5of21
View All Photos
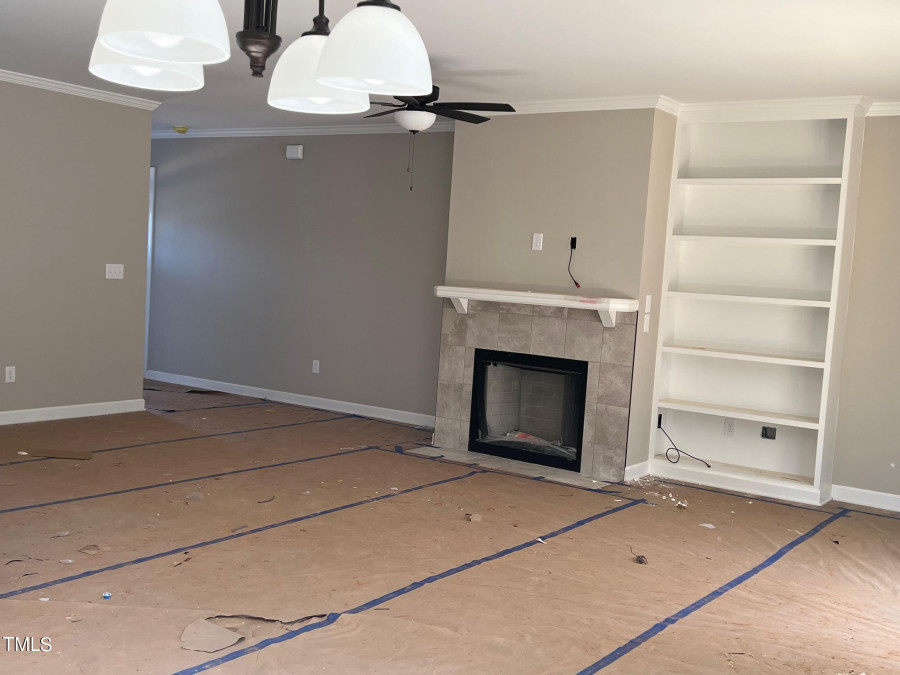
6of21
View All Photos
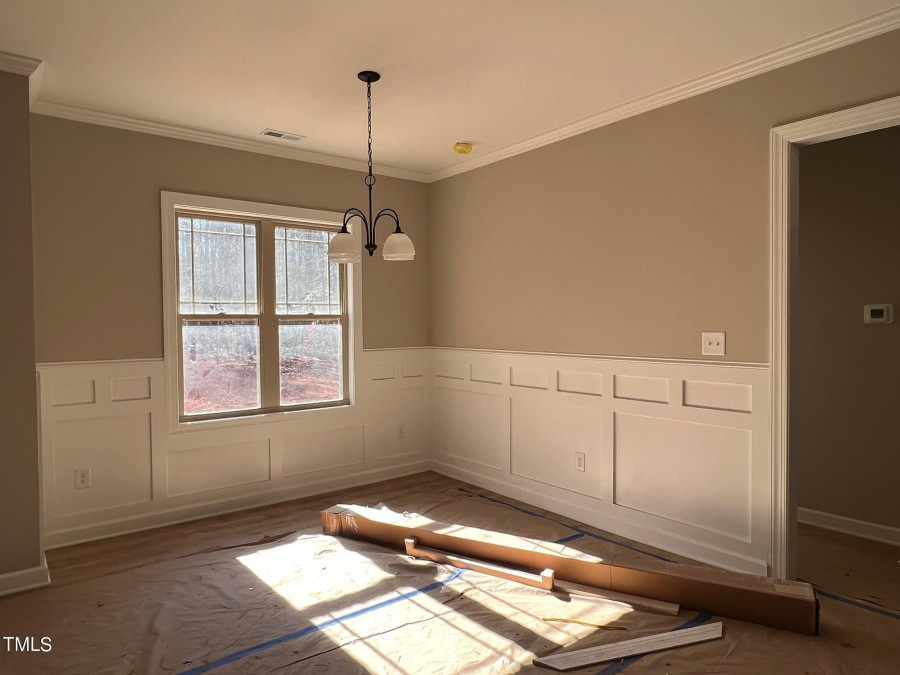
7of21
View All Photos
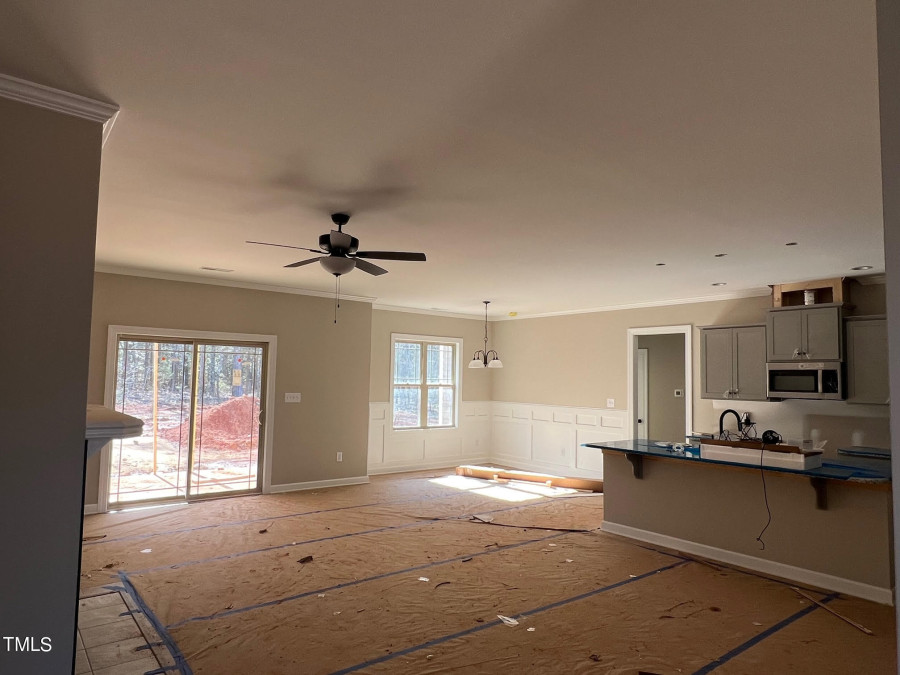
8of21
View All Photos
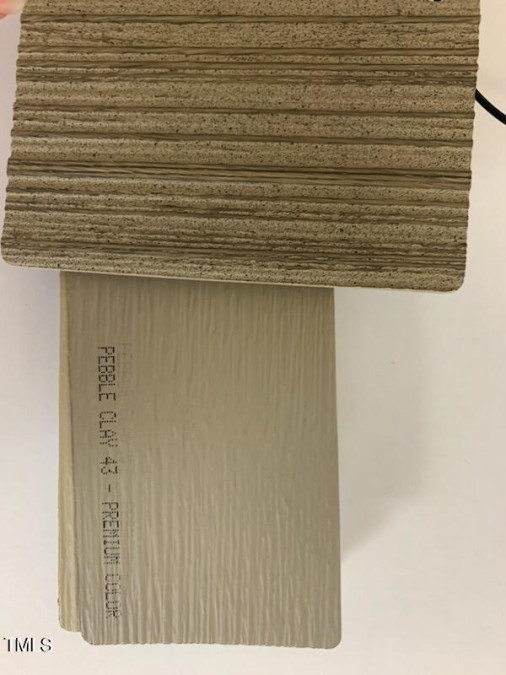
9of21
View All Photos
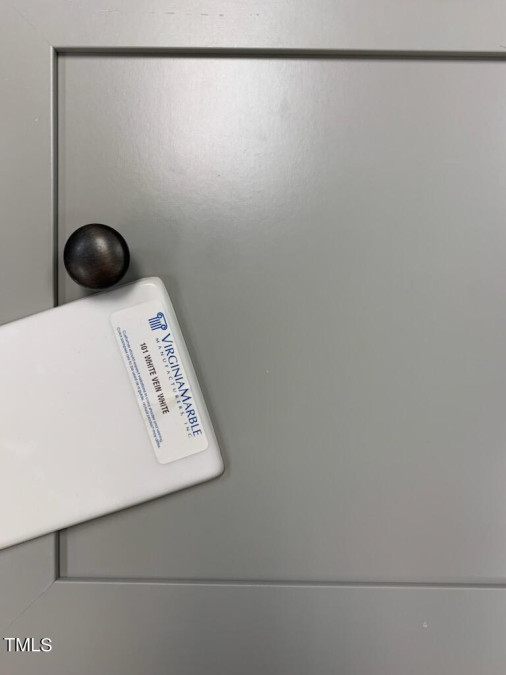
10of21
View All Photos
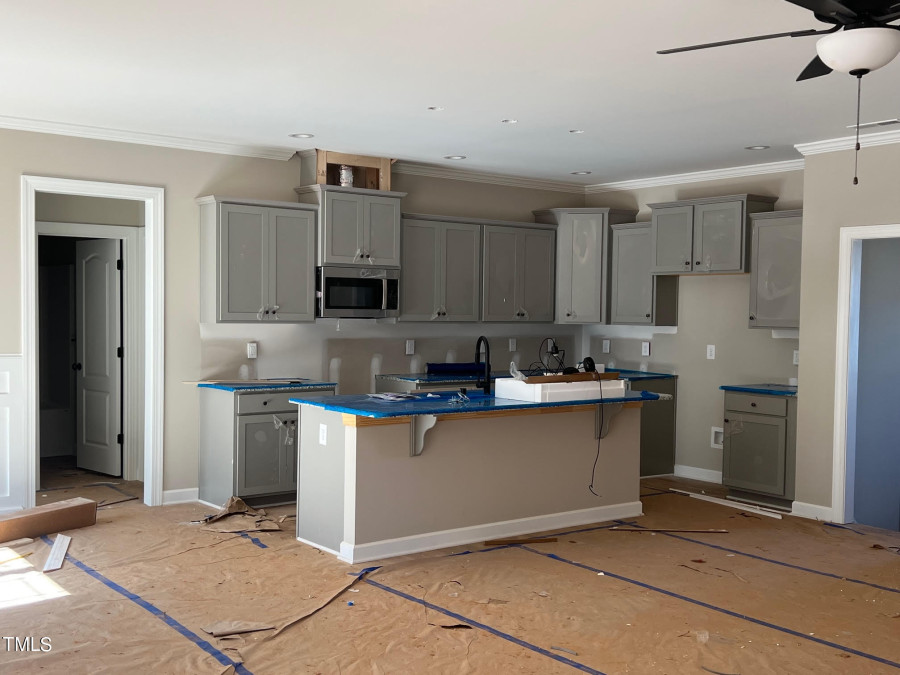
11of21
View All Photos
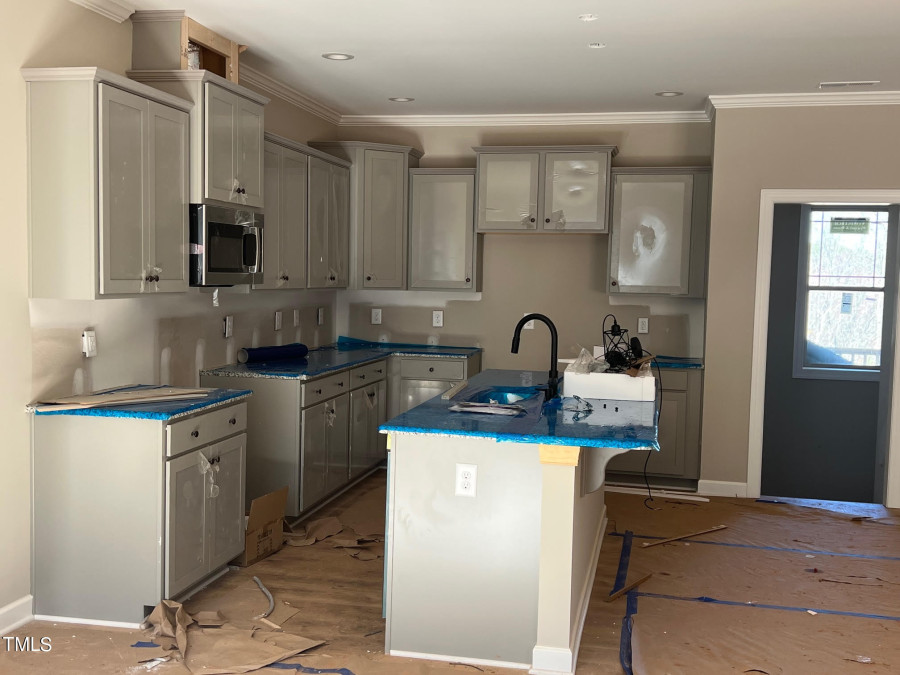
12of21
View All Photos
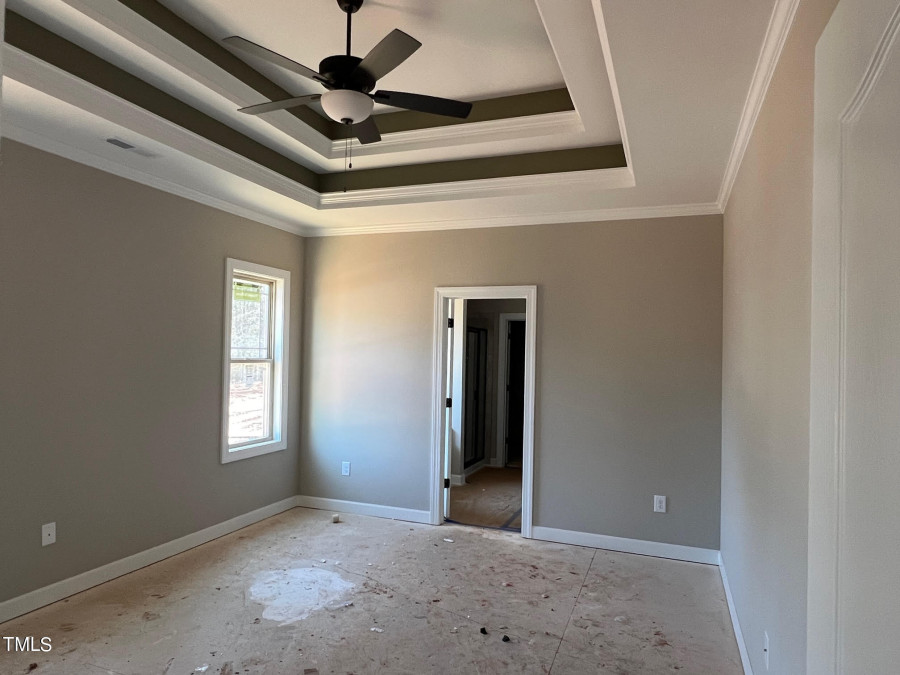
13of21
View All Photos
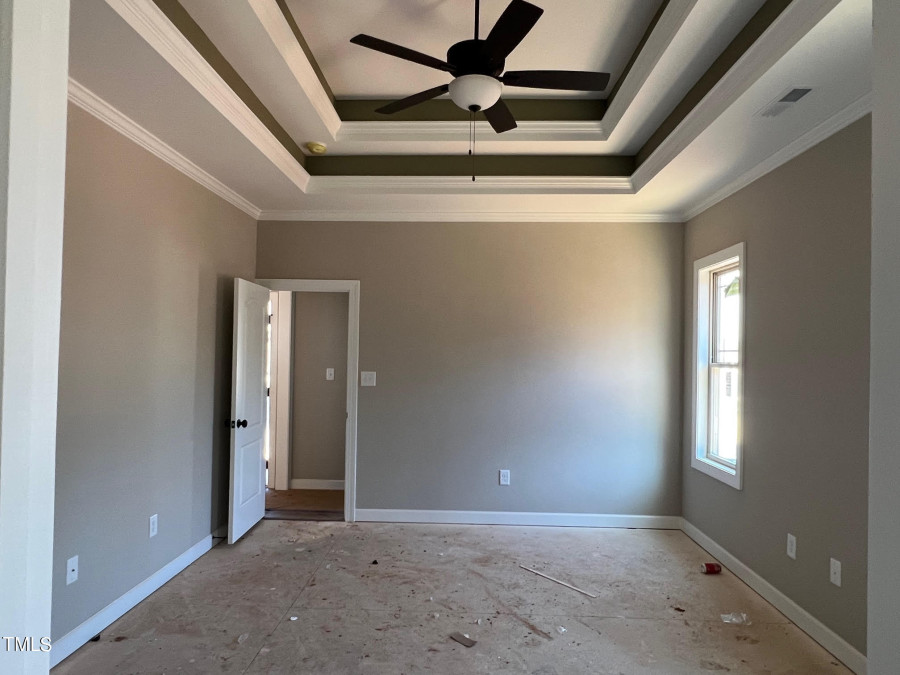
14of21
View All Photos
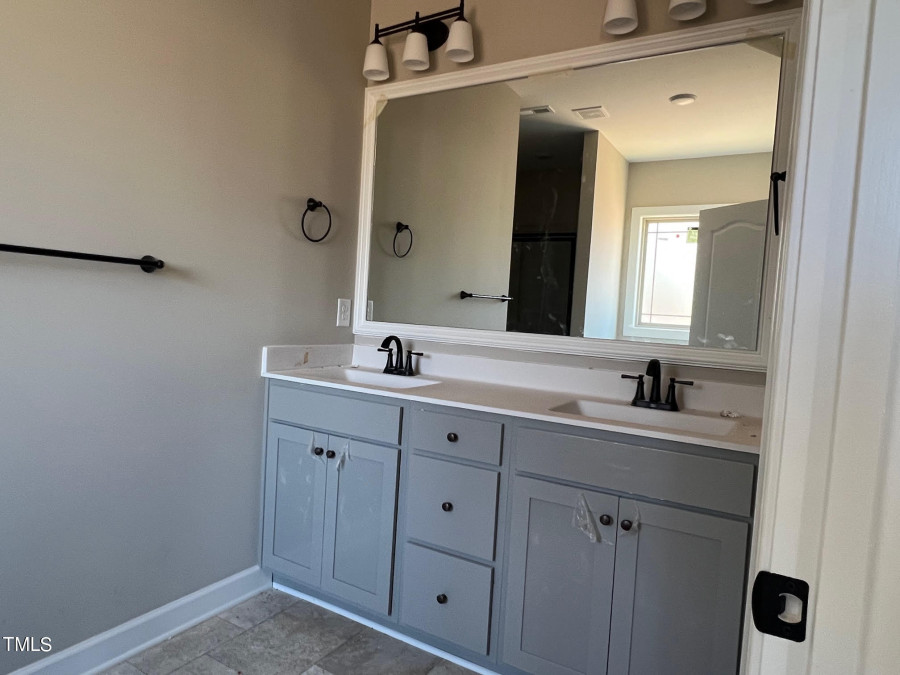
15of21
View All Photos
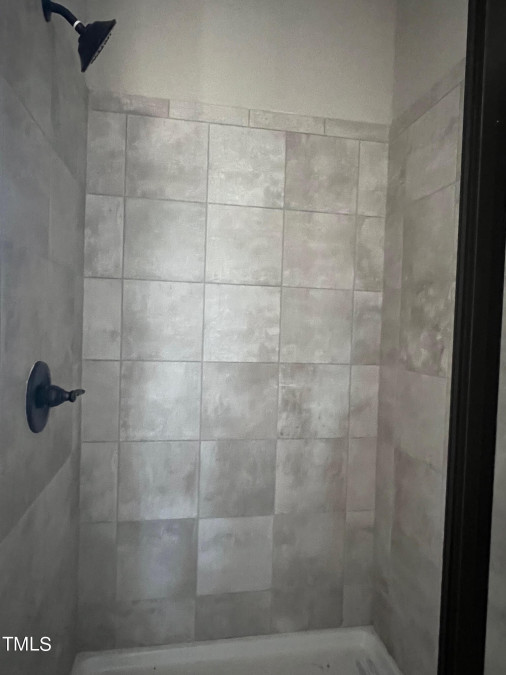
16of21
View All Photos
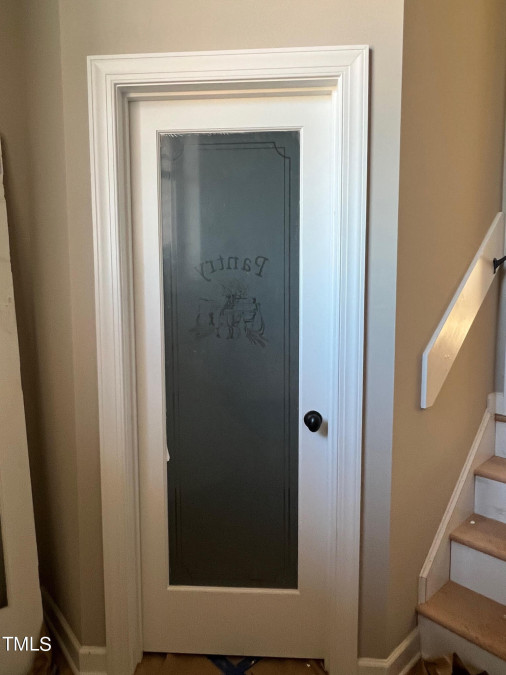
17of21
View All Photos
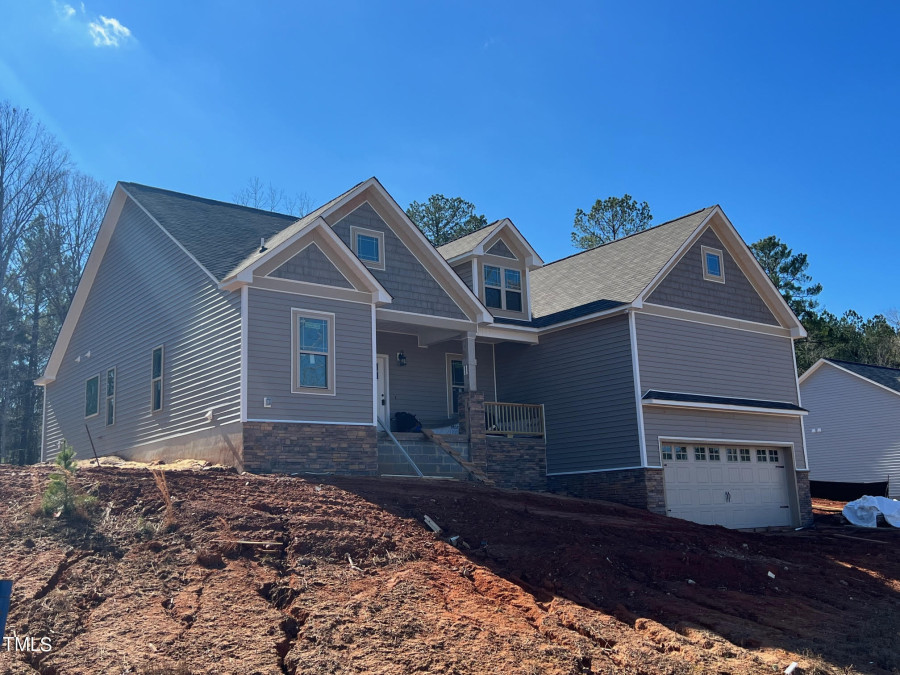
18of21
View All Photos
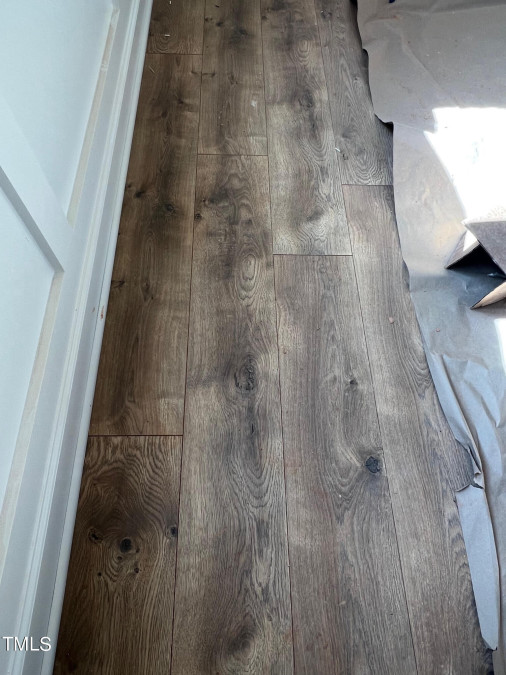
19of21
View All Photos
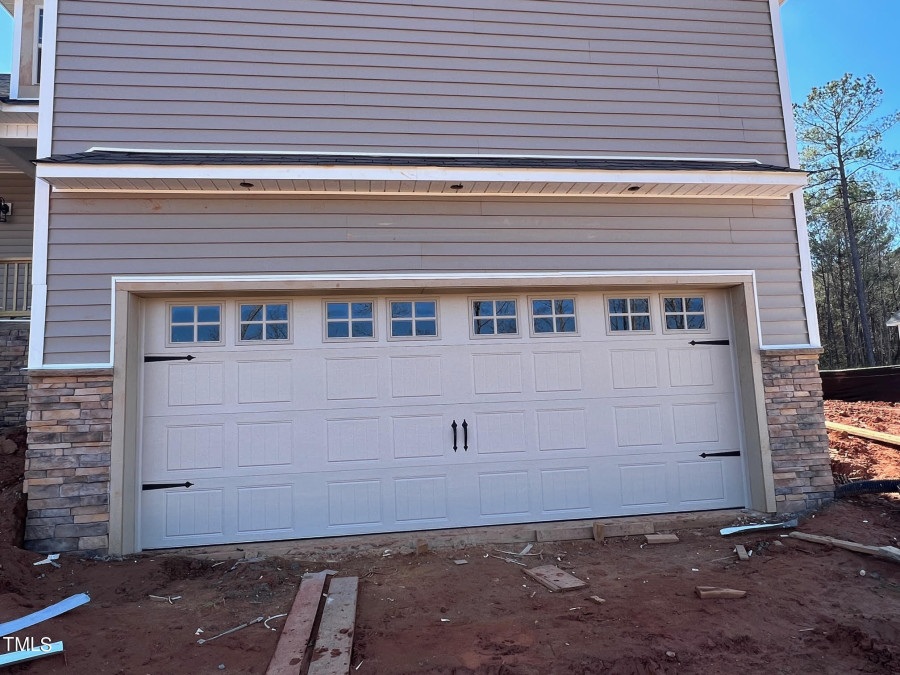
20of21
View All Photos
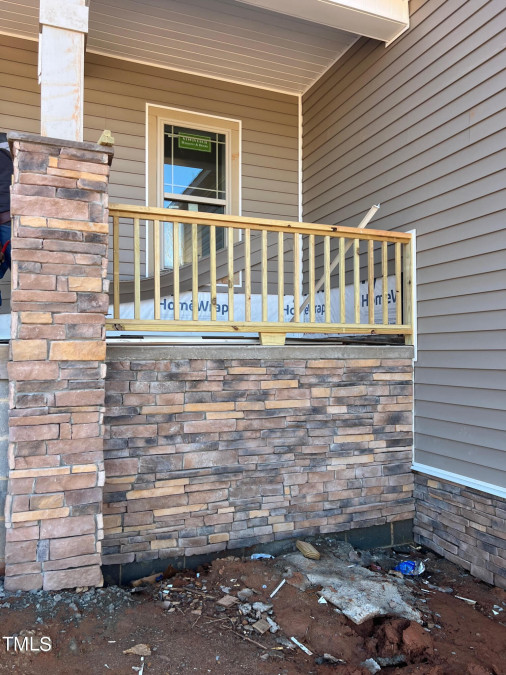
21of21
View All Photos





















584 Dundalk Dr Zebulon, NC 27597
- Price $347,900
- Beds 3
- Baths 2.00
- Sq.Ft. 1,802
- Acres 0.54
- Year 2023
- Days 97
- Save
- Social
- Call
Looking For Privacy & Trees Can Be Found Here On This Amazing Cul-de-sac Homesite! New Cutting-edge, Open-concept Design Is A Must See! This Full Ranch Plan Offers Spacious Living In Every Room! 3 Bedrms+2 Full Baths+super Sized Drop-zone+separate, Roomy Laundry Room+a Grand 2 Car Garage! You Will Find Attention To Detail Through-out This Home W/ Extra Trim, Crown Moulding And Upgraded Plumbing & Lighting! Owner's Suite Offers A Double Tray Ceiling W Fancy Trim, 2 His/her Walk-in Closets Dressed With Custom Woodshelving. Owner's Bath Will Blow You Away W His/her Separate Vanities, Sep. Shower And Large Garden Tub! Gorgeous Kitchen W Tons Of Upgraded Cabinets & Countertop Space, Center Island-*perfect For Those Upcoming Holiday Gatherings! Location. Location-20 Mins From Downtown Raleigh, 10 Mins To Flowers Plantation For Tasty Eats & Shopping, 30 Mins To Rdu Airport, 15 Mins To White Oak Crossing Shopping Center In Garner! Woodmont Community Is Charming And Nestled In Beautiful, Mature Hardwood Trees. Spend Your Afternoons And Mornings In Complete Silence On Your Covered Porch Except For Crickets & Birds Chirping!
Home Details
584 Dundalk Dr Zebulon, NC 27597
- Status Under Contract
- MLS® # 2539985
- Price $347,900
- Listing Date 11-01-2023
- Bedrooms 3
- Bathrooms 2.00
- Full Baths 2
- Square Footage 1,802
- Acres 0.54
- Year Built 2023
- Type Residential
- Sub-Type Single Family Residence
Community Information For 584 Dundalk Dr Zebulon, NC 27597
School Information
- Elementary Johnston Thanksgiving
- Middle Johnston Archer Lodge
- Higher Johnston Corinth Holder
Amenities For 584 Dundalk Dr Zebulon, NC 27597
- Garages Attached, carport, concrete, driveway, garage, garage Door Opener, garage Faces Front
Interior
- Interior Features Double Vanity, Entrance Foyer, Granite Counters, High Ceilings, High Speed Internet, Kitchen/Dining Room Combination, Pantry, Master Downstairs, Separate Shower, Shower Only, Smooth Ceilings, Soaking Tub, Tray Ceiling(s), Walk-In Closet(s), Walk-In Shower, Water Closet
- Appliances Dishwasher, electric Range, electric Water Heater, plumbed For Ice Maker
- Heating Electric, forced Air, heat Pump, propane
- Cooling Central Air, Electric
- Fireplace Yes
- # of Fireplaces 1
- Fireplace Features Family Room, Gas Log, Sealed Combustion
Exterior
- Exterior Shake Siding, Stone, Vinyl Siding
- Garage Spaces 2
Additional Information
- Date Listed November 01st, 2023
- HOA Fees 198
- HOA Fee Frequency Annually
- Styles Craftsman
Listing Details
- Listing Office Hometowne Realty
- Listing Phone 919-550-7355
Financials
- $/SqFt $193
Description Of 584 Dundalk Dr Zebulon, NC 27597
Looking for privacy & trees can be found here on this amazing cul-de-sac homesite! new cutting-edge, open-concept design is a must see! this full ranch plan offers spacious living in every room! 3 bedrms+2 full baths+super sized drop-zone+separate, roomy laundry room+a grand 2 car garage! you will find attention to detail through-out this home w/ extra trim, crown moulding and upgraded plumbing & lighting! owner's suite offers a double tray ceiling w fancy trim, 2 his/her walk-in closets dressed with custom woodshelving. Owner's bath will blow you away w his/her separate vanities, sep. Shower and large garden tub! gorgeous kitchen w tons of upgraded cabinets & countertop space, center island-*perfect for those upcoming holiday gatherings! location. Location-20 mins from downtown raleigh, 10 mins to flowers plantation for tasty eats & shopping, 30 mins to rdu airport, 15 mins to white oak crossing shopping center in garner! woodmont community is charming and nestled in beautiful, mature hardwood trees. Spend your afternoons and mornings in complete silence on your covered porch except for crickets & birds chirping!
Interested in 584 Dundalk Dr Zebulon, NC 27597 ?
Request a Showing
Mortgage Calculator For 584 Dundalk Dr Zebulon, NC 27597
This beautiful 3 beds 2.00 baths home is located at 584 Dundalk Dr Zebulon, NC 27597 and is listed for $347,900. The home was built in 2023, contains 1802 sqft of living space, and sits on a 0.54 acre lot. This Residential home is priced at $193 per square foot and has been on the market since December 23rd, 2023. with sqft of living space.
If you'd like to request more information on 584 Dundalk Dr Zebulon, NC 27597, please call us at 919-249-8536 or contact us so that we can assist you in your real estate search. To find similar homes like 584 Dundalk Dr Zebulon, NC 27597, you can find other homes for sale in Zebulon, the neighborhood of Woodmont, or 27597 click the highlighted links, or please feel free to use our website to continue your home search!
Schools
WALKING AND TRANSPORTATION
Home Details
584 Dundalk Dr Zebulon, NC 27597
- Status Under Contract
- MLS® # 2539985
- Price $347,900
- Listing Date 11-01-2023
- Bedrooms 3
- Bathrooms 2.00
- Full Baths 2
- Square Footage 1,802
- Acres 0.54
- Year Built 2023
- Type Residential
- Sub-Type Single Family Residence
Community Information For 584 Dundalk Dr Zebulon, NC 27597
School Information
- Elementary Johnston Thanksgiving
- Middle Johnston Archer Lodge
- Higher Johnston Corinth Holder
Amenities For 584 Dundalk Dr Zebulon, NC 27597
- Garages Attached, carport, concrete, driveway, garage, garage Door Opener, garage Faces Front
Interior
- Interior Features Double Vanity, Entrance Foyer, Granite Counters, High Ceilings, High Speed Internet, Kitchen/Dining Room Combination, Pantry, Master Downstairs, Separate Shower, Shower Only, Smooth Ceilings, Soaking Tub, Tray Ceiling(s), Walk-In Closet(s), Walk-In Shower, Water Closet
- Appliances Dishwasher, electric Range, electric Water Heater, plumbed For Ice Maker
- Heating Electric, forced Air, heat Pump, propane
- Cooling Central Air, Electric
- Fireplace Yes
- # of Fireplaces 1
- Fireplace Features Family Room, Gas Log, Sealed Combustion
Exterior
- Exterior Shake Siding, Stone, Vinyl Siding
- Garage Spaces 2
Additional Information
- Date Listed November 01st, 2023
- HOA Fees 198
- HOA Fee Frequency Annually
- Styles Craftsman
Listing Details
- Listing Office Hometowne Realty
- Listing Phone 919-550-7355
Financials
- $/SqFt $193
Homes Similar to 584 Dundalk Dr Zebulon, NC 27597
-
$372,990ACTIVE4 Bed3 Bath2,260 Sqft0.16 Acres
-
$361,000UNDER CONTRACT4 Bed3 Bath2,267 Sqft0.2 Acres
-
$390,151ACTIVE3 Bed3 Bath2,300 Sqft0.15 Acres
-
$356,990ACTIVE3 Bed3 Bath2,060 Sqft0.17 Acres
-
$369,990UNDER CONTRACT4 Bed3 Bath2,260 Sqft0.17 Acres
View in person

Ask a Question About This Listing
Find out about this property

Share This Property
584 Dundalk Dr Zebulon, NC 27597
MLS® #: 2539985
Call Inquiry




