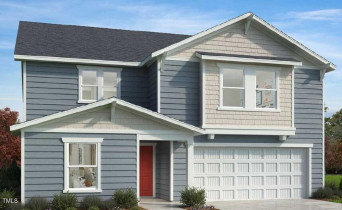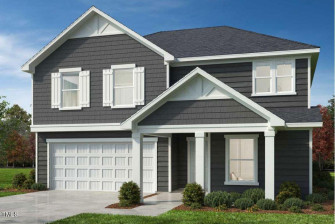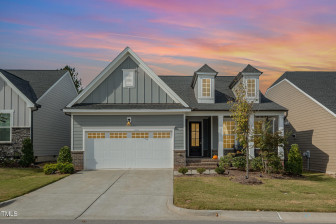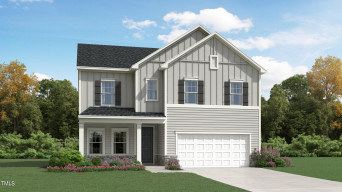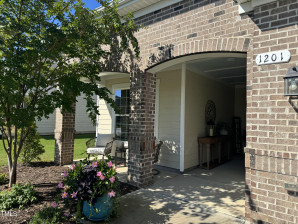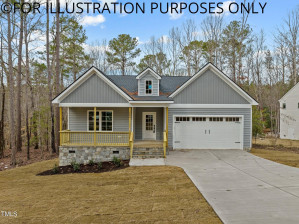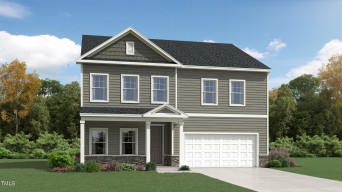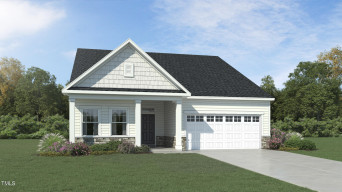1104 San Antonio Blvd
Durham, NC 27703
- Price $535,000
- Beds 4
- Baths 3.00
- Sq.Ft. 2,411
- Acres 0.17
- Year 2016
- DOM 11 Days
- Save
- Social
- Call
- Details
- Location
- Streetview
- Durham
- Brightleaf At The Park
- Similar Homes
- 27703
- Calculator
- Share
- Save
- Ask a Question
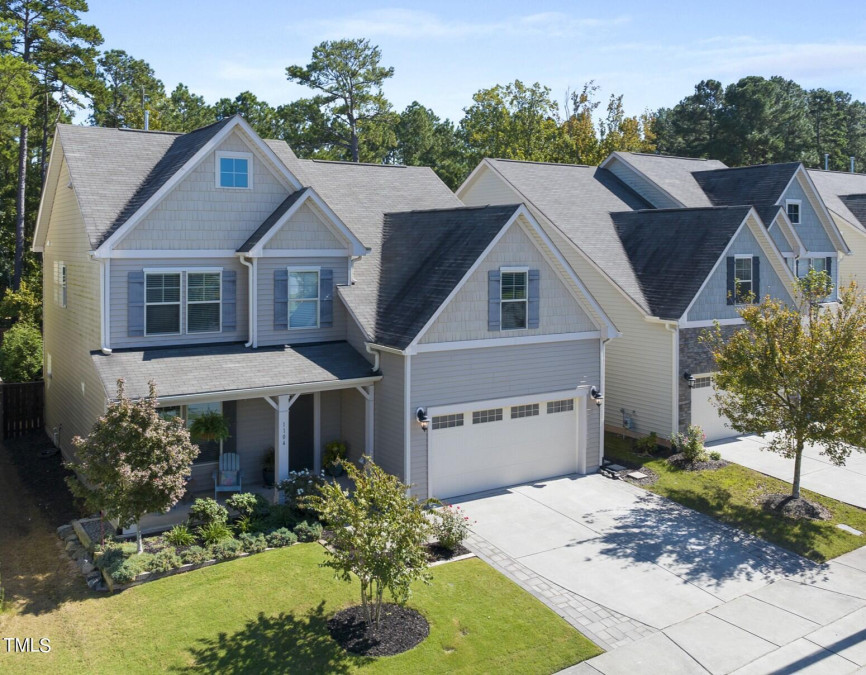
1of35
View All Photos
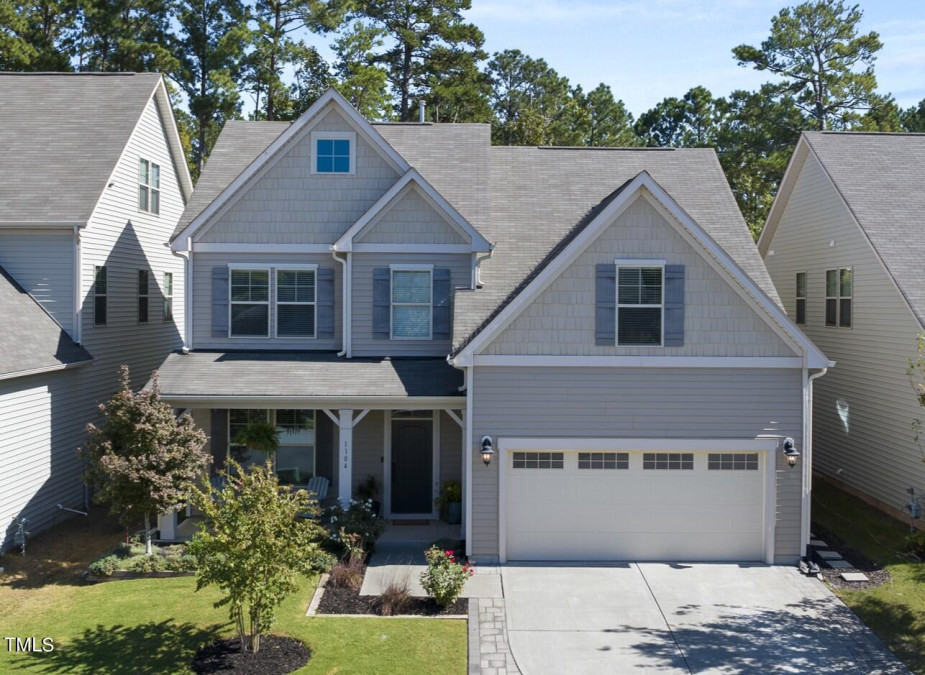
2of35
View All Photos
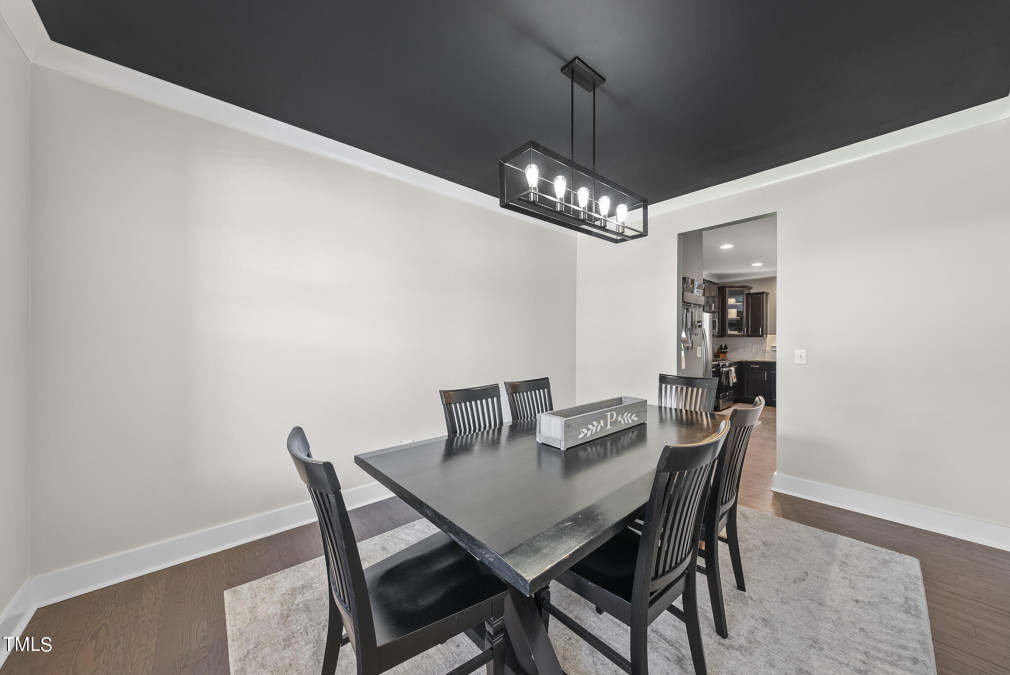
3of35
View All Photos
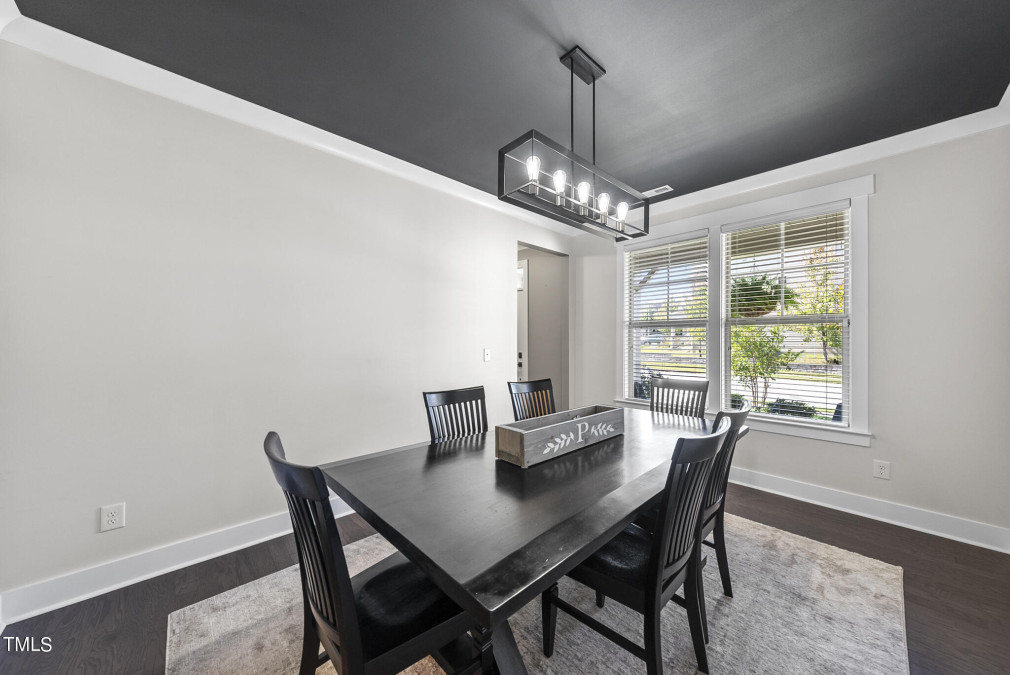
4of35
View All Photos
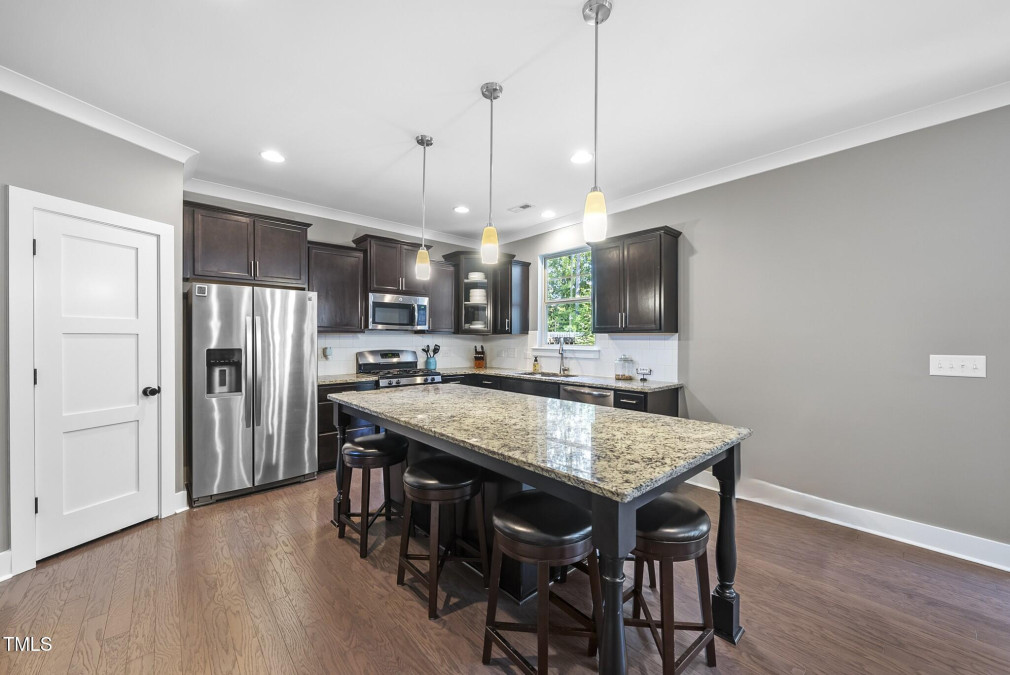
5of35
View All Photos
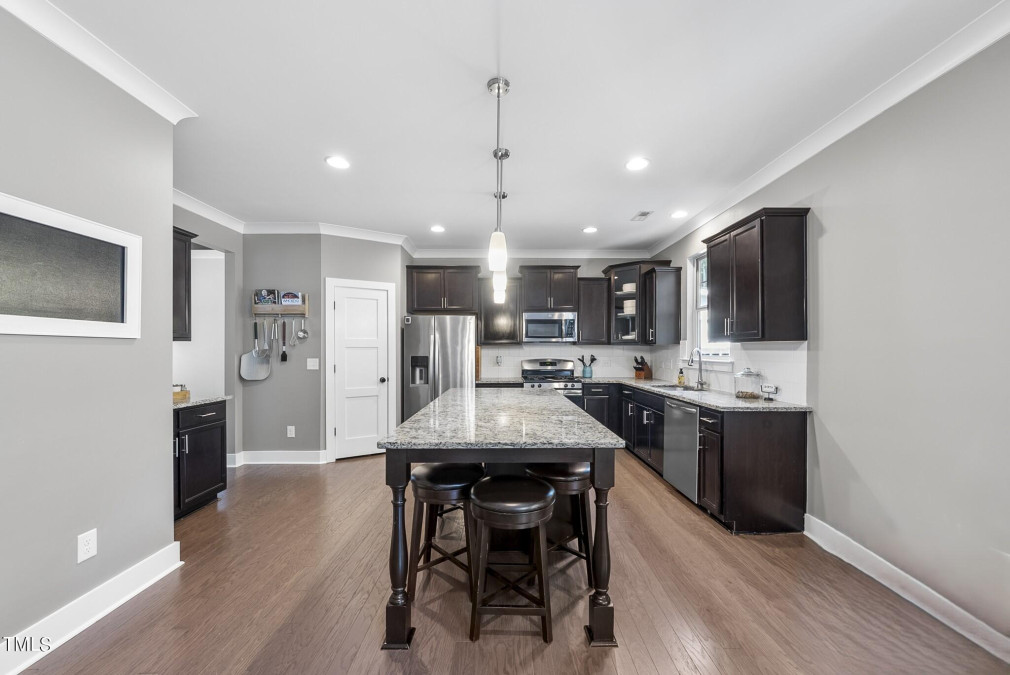
6of35
View All Photos
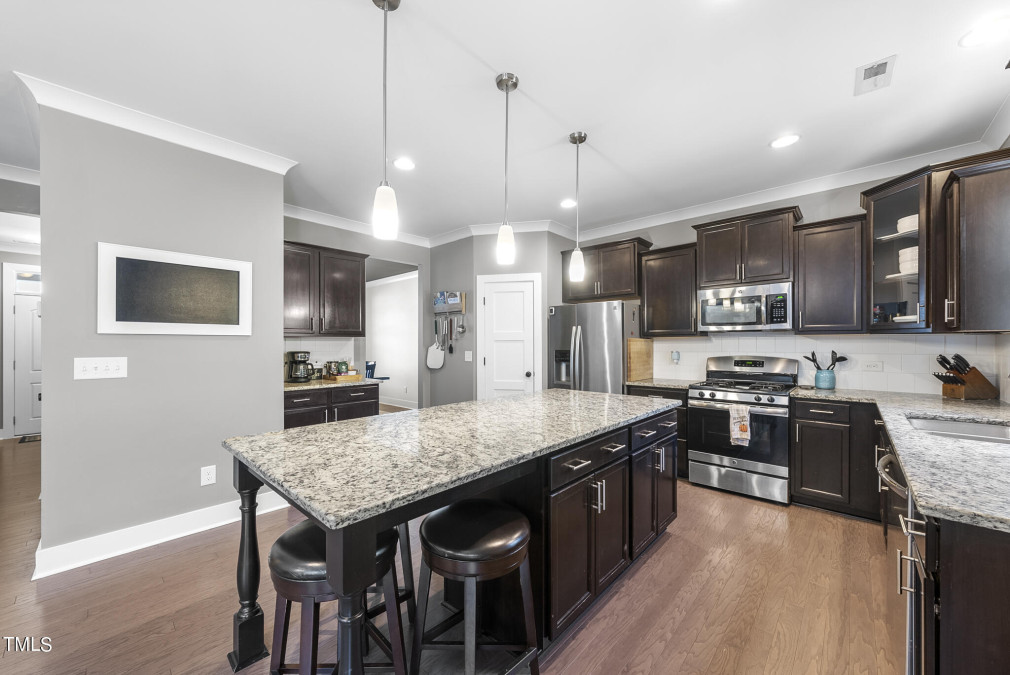
7of35
View All Photos
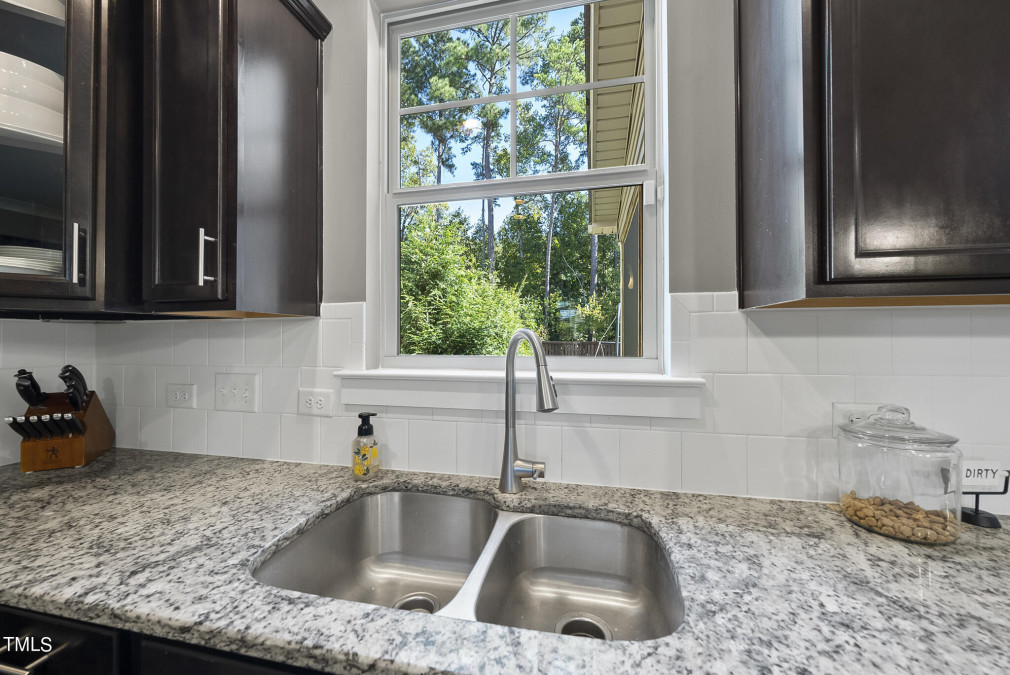
8of35
View All Photos
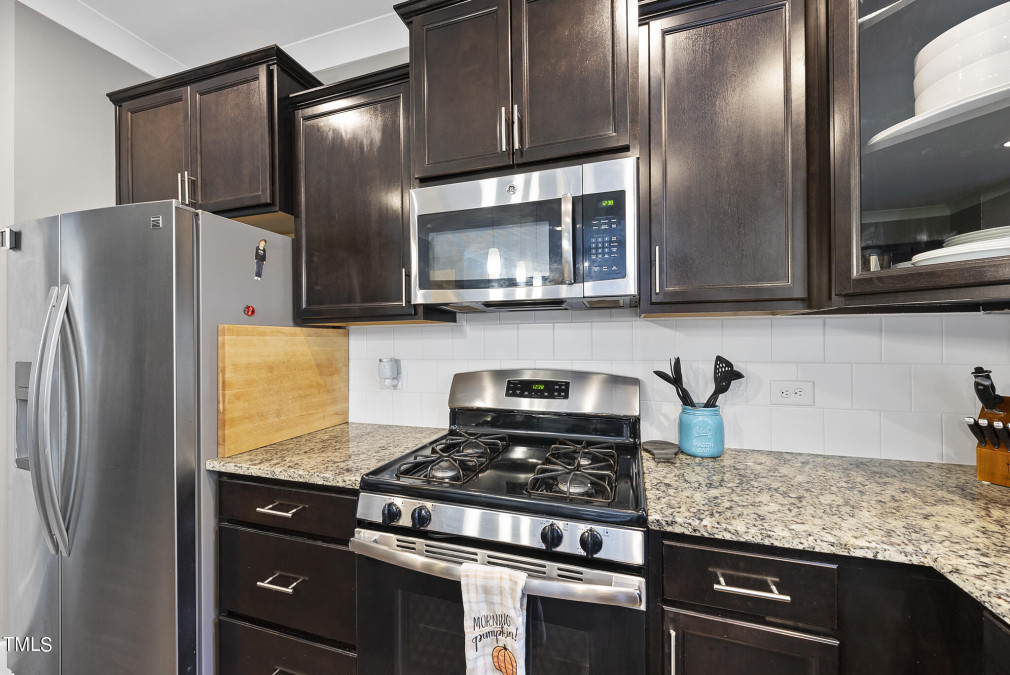
9of35
View All Photos
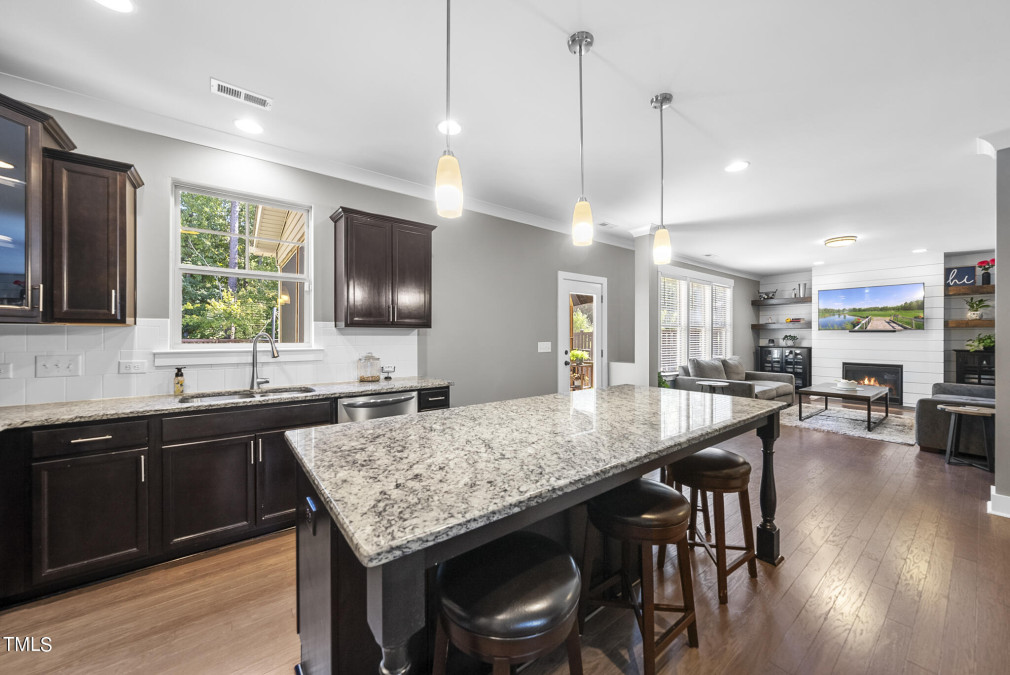
10of35
View All Photos
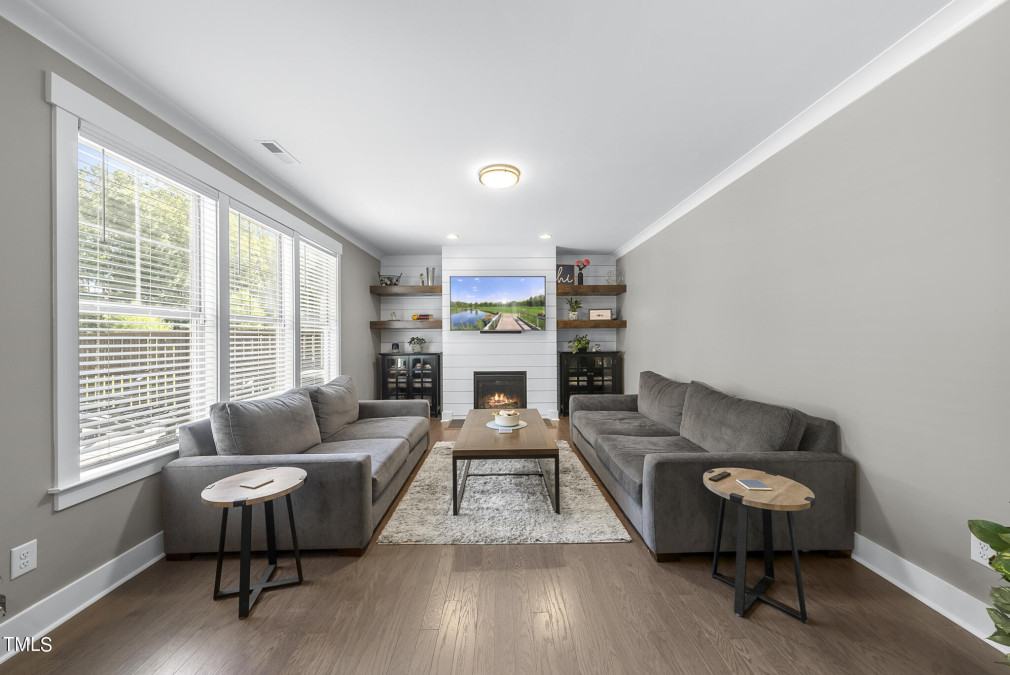
11of35
View All Photos
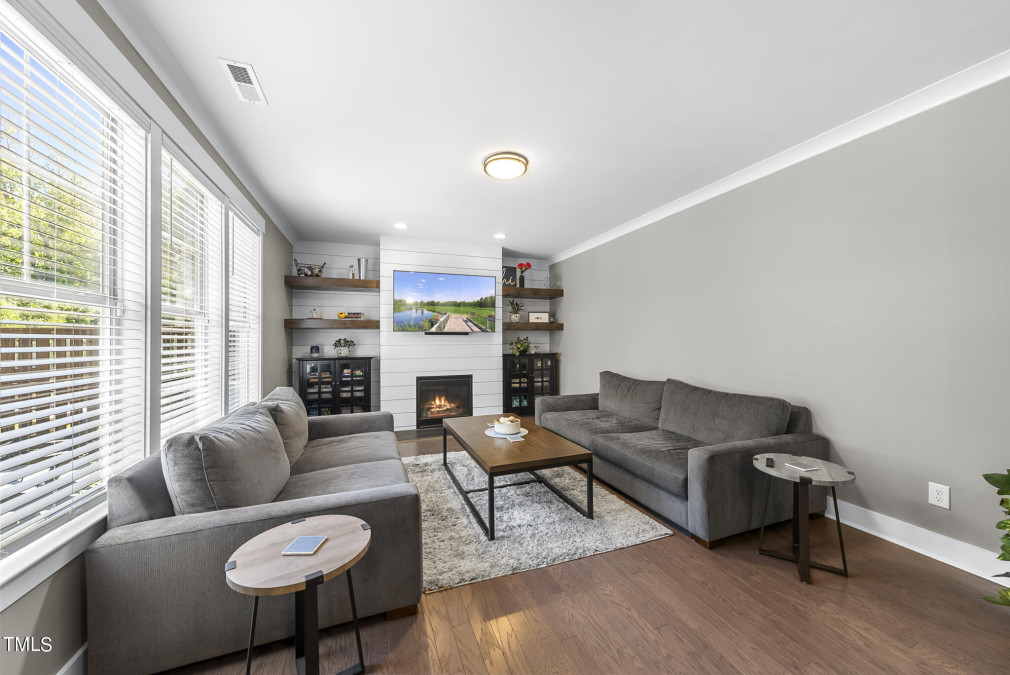
12of35
View All Photos
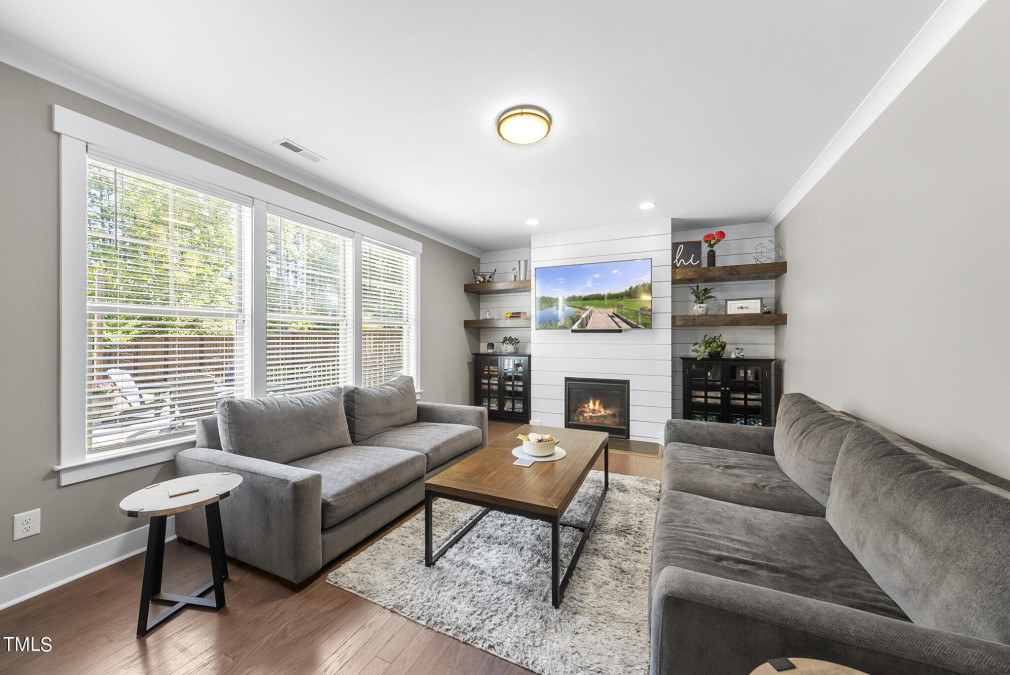
13of35
View All Photos
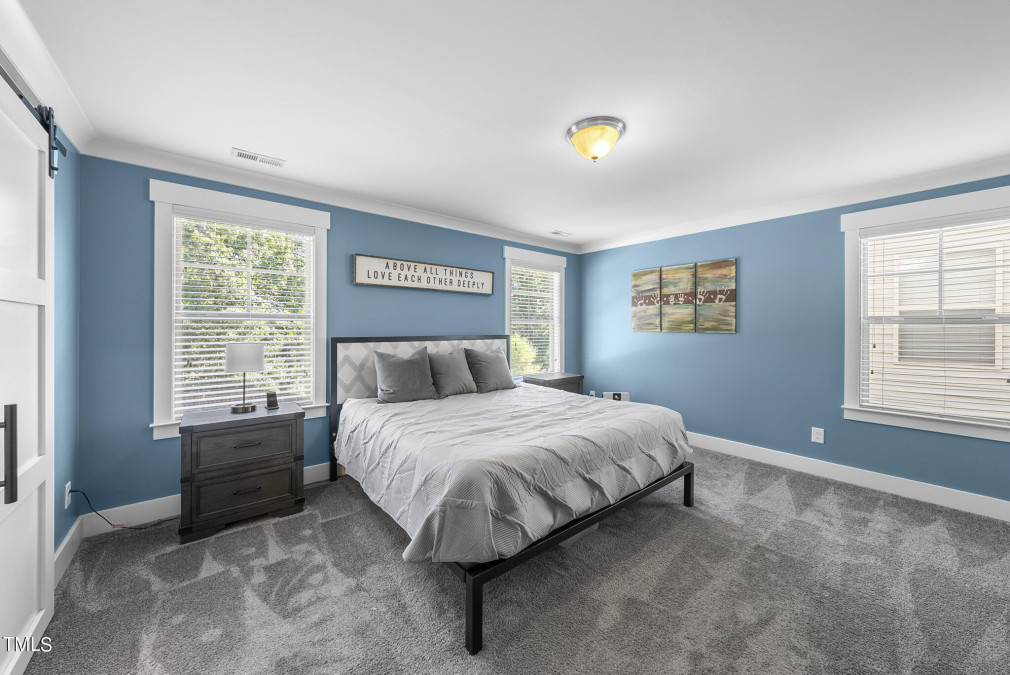
14of35
View All Photos
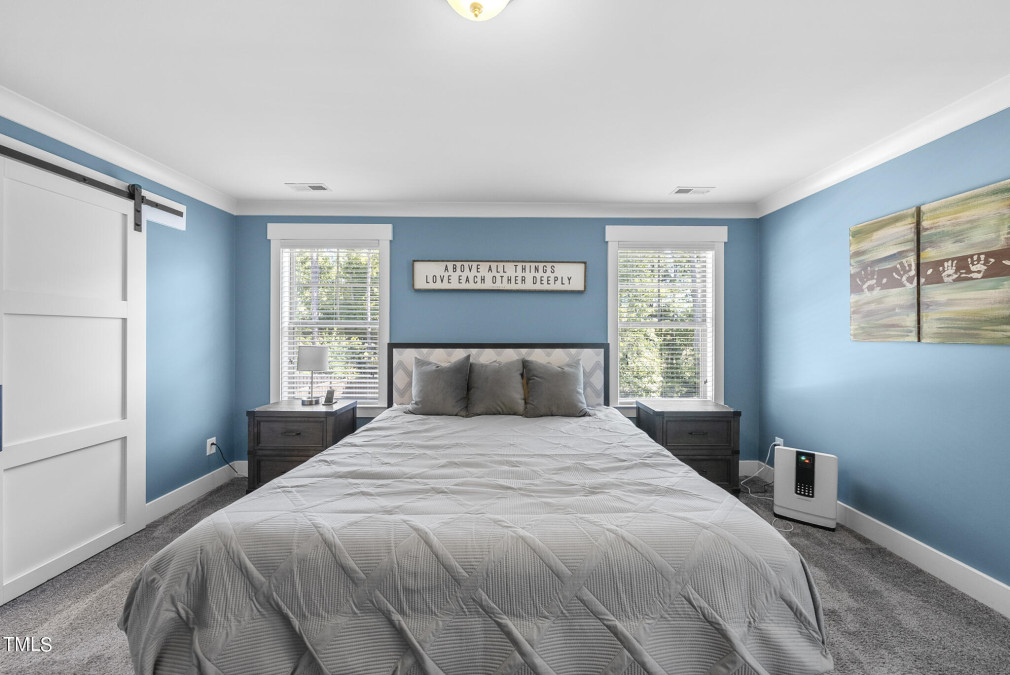
15of35
View All Photos
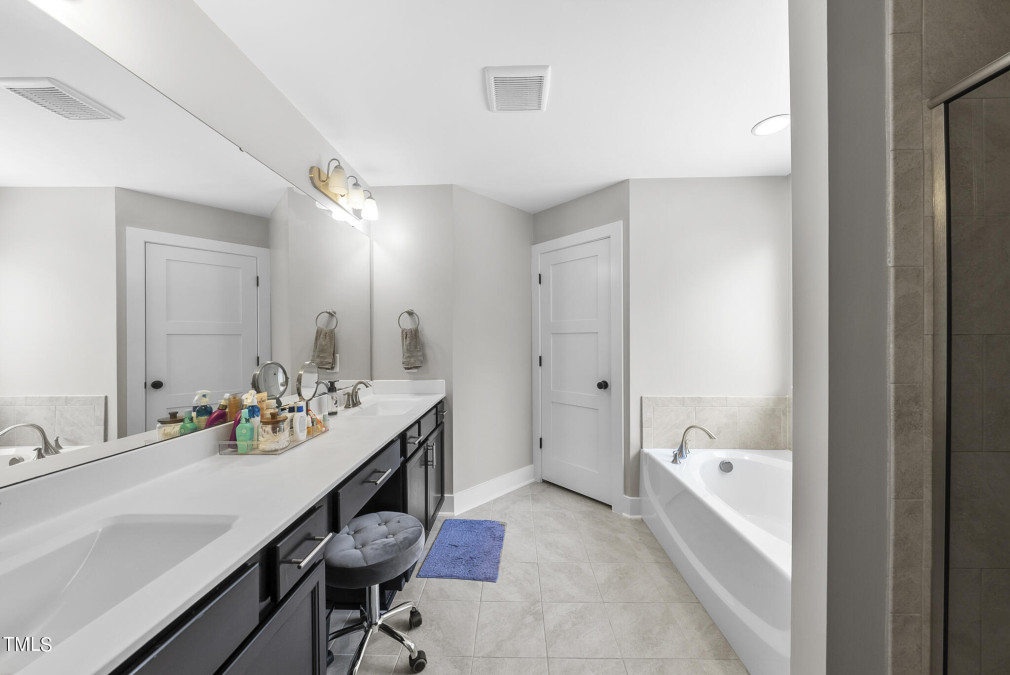
16of35
View All Photos

17of35
View All Photos
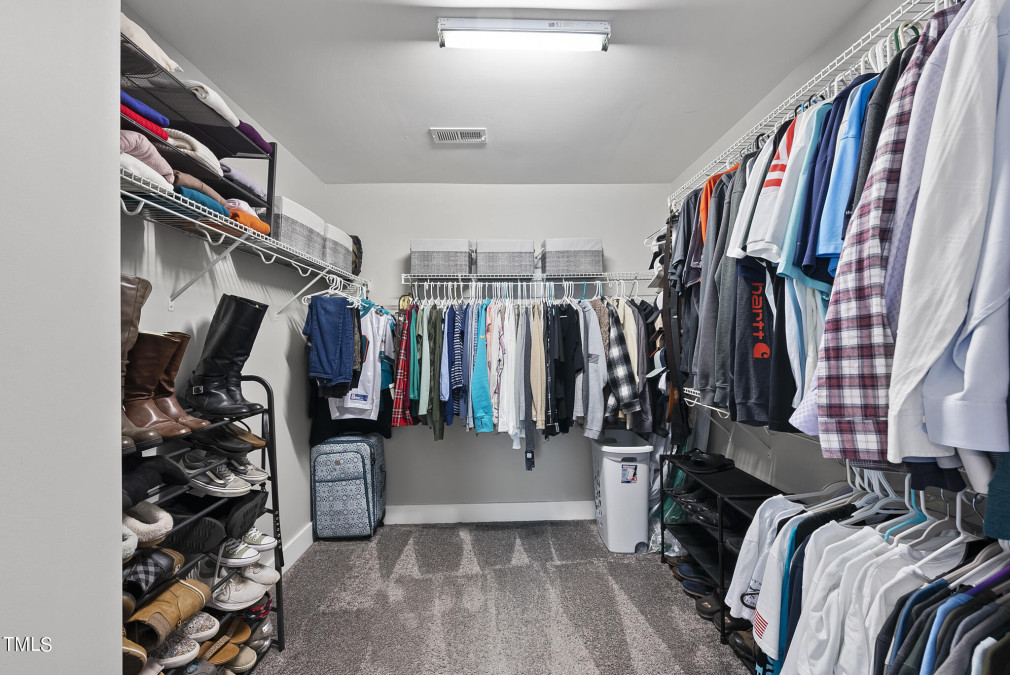
18of35
View All Photos
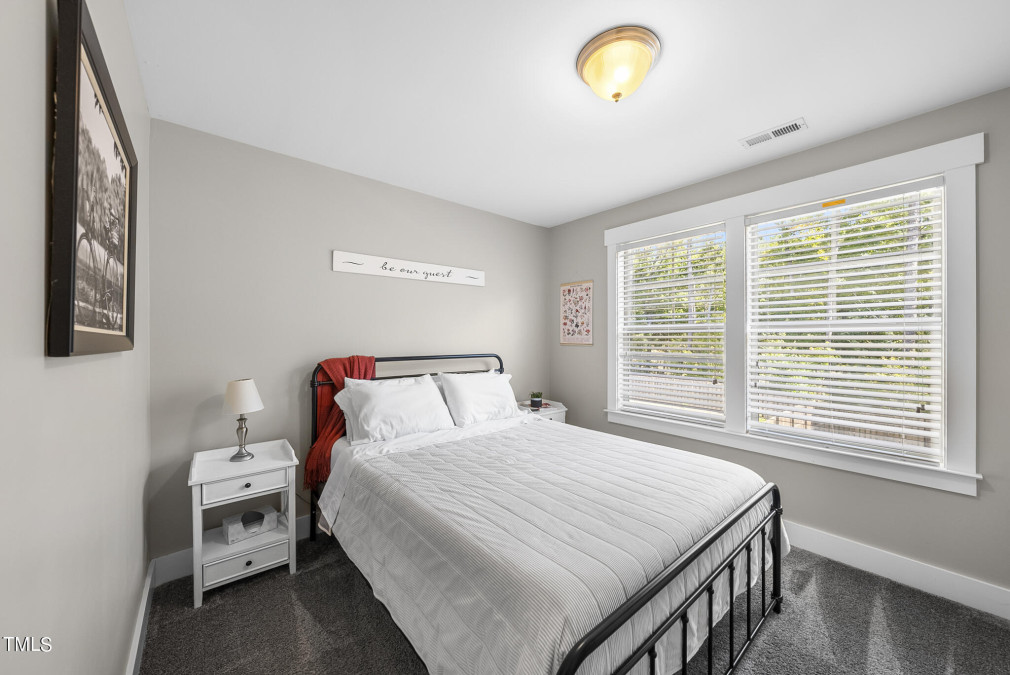
19of35
View All Photos
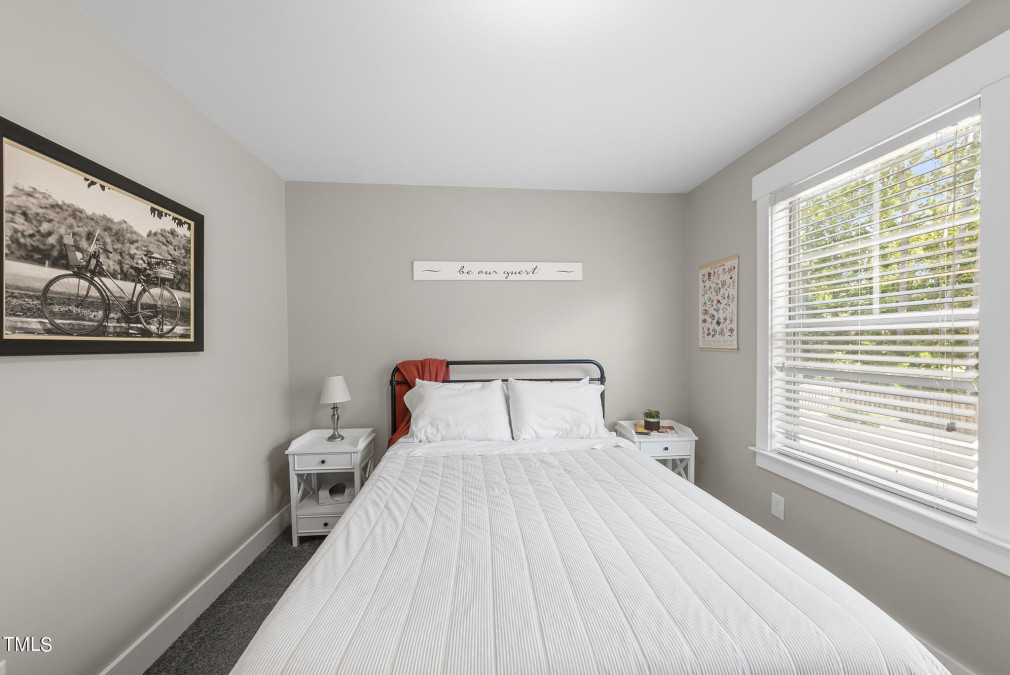
20of35
View All Photos
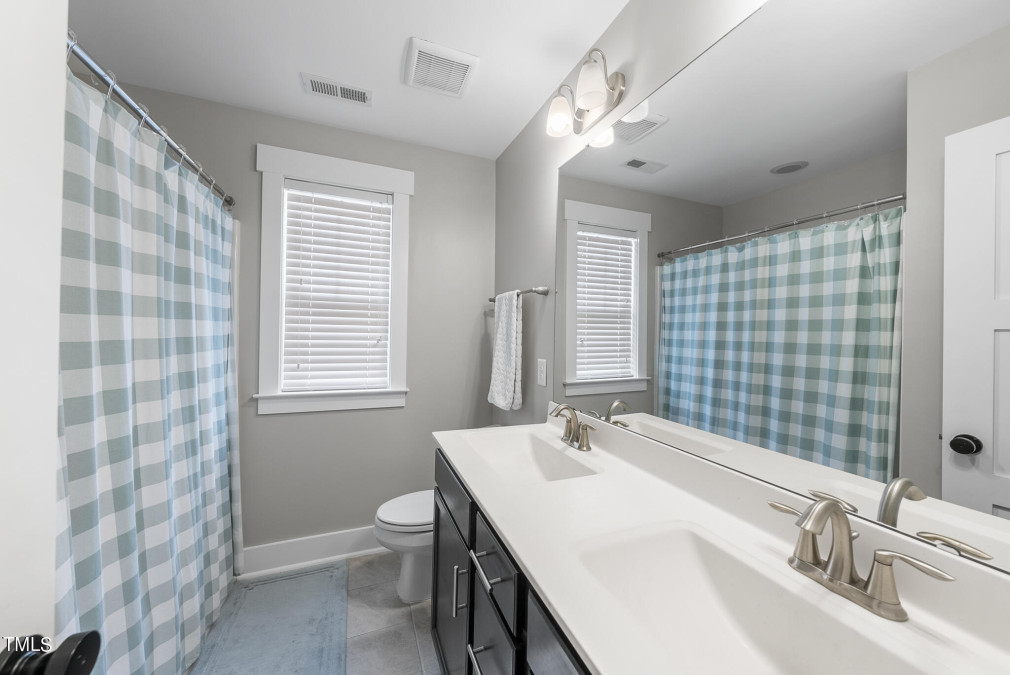
21of35
View All Photos
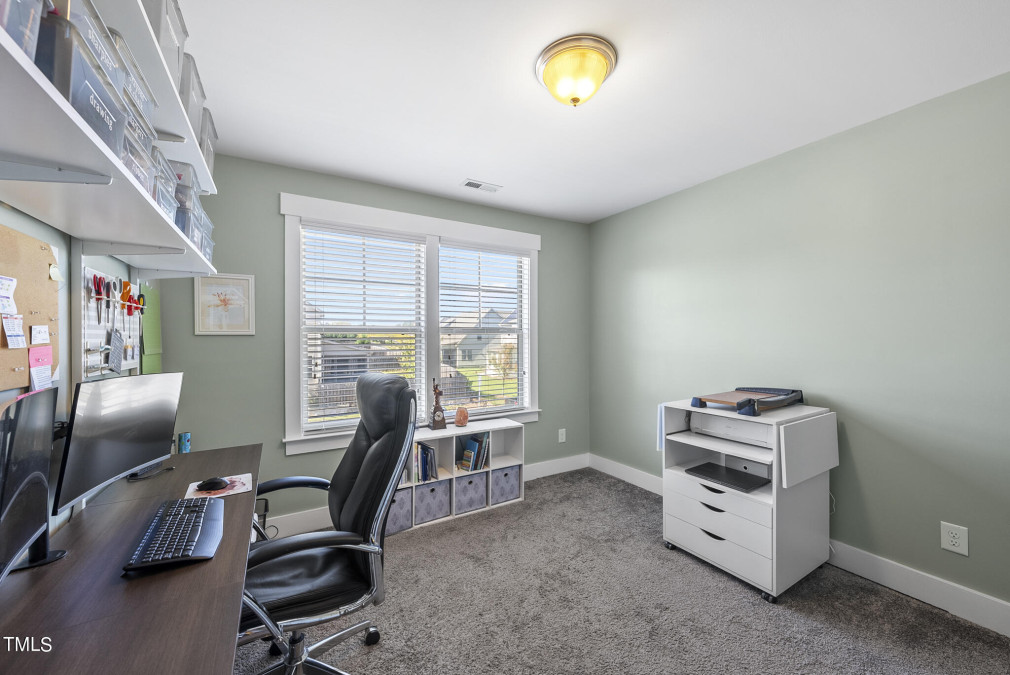
22of35
View All Photos

23of35
View All Photos
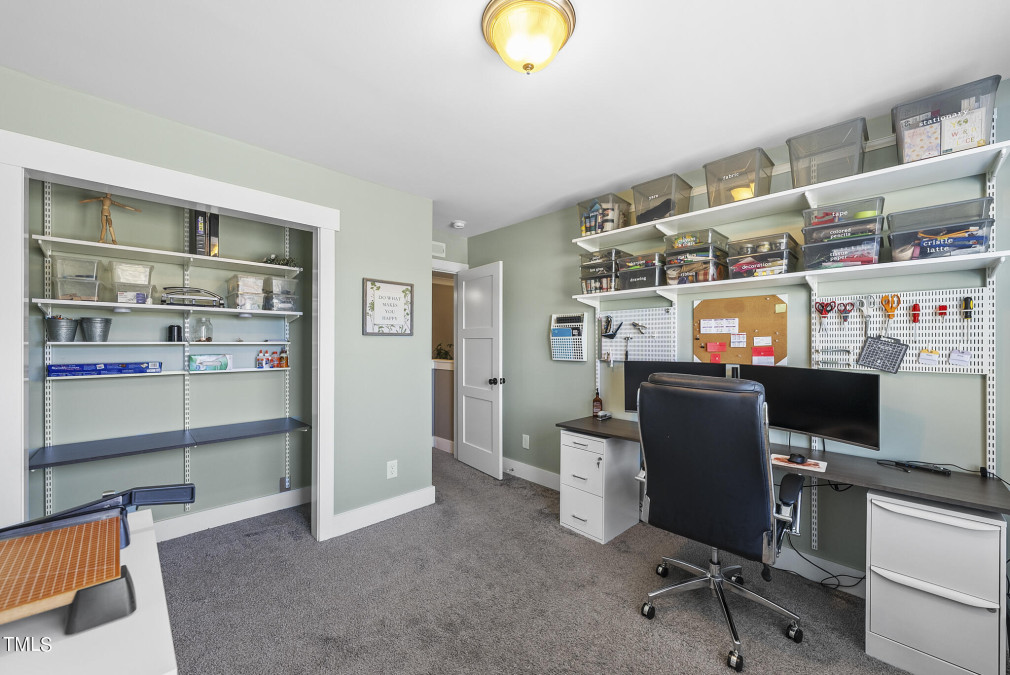
24of35
View All Photos
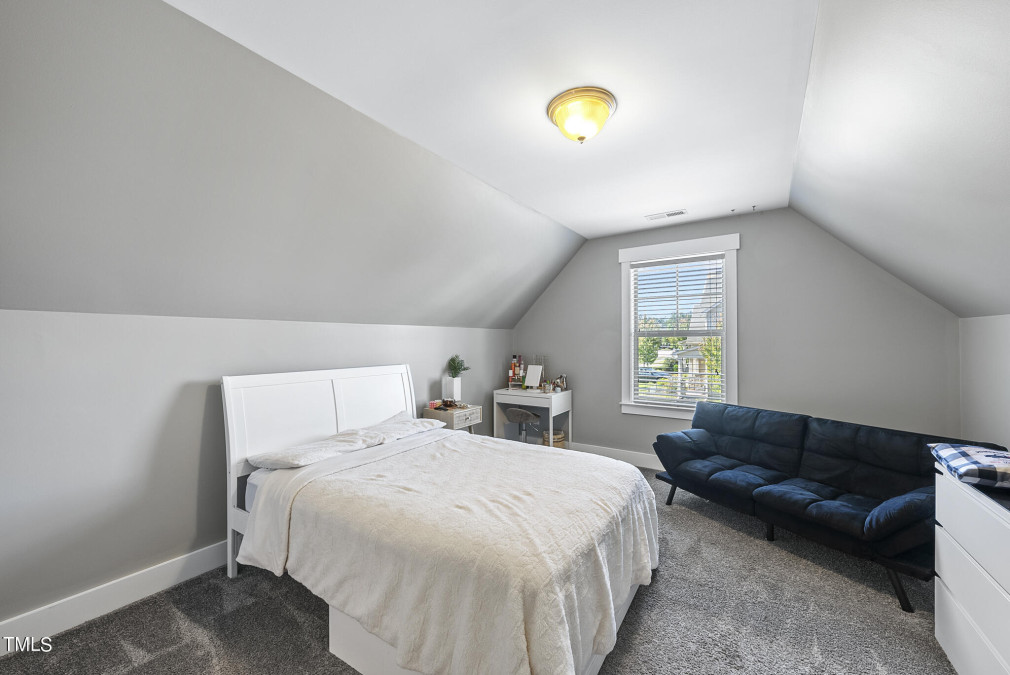
25of35
View All Photos

26of35
View All Photos
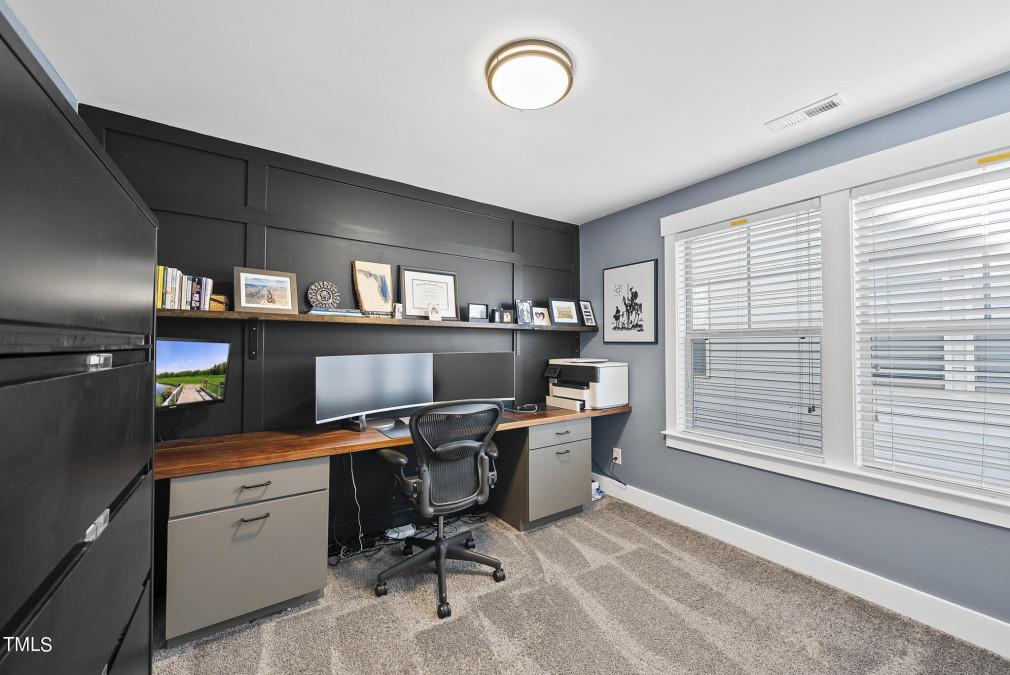
27of35
View All Photos
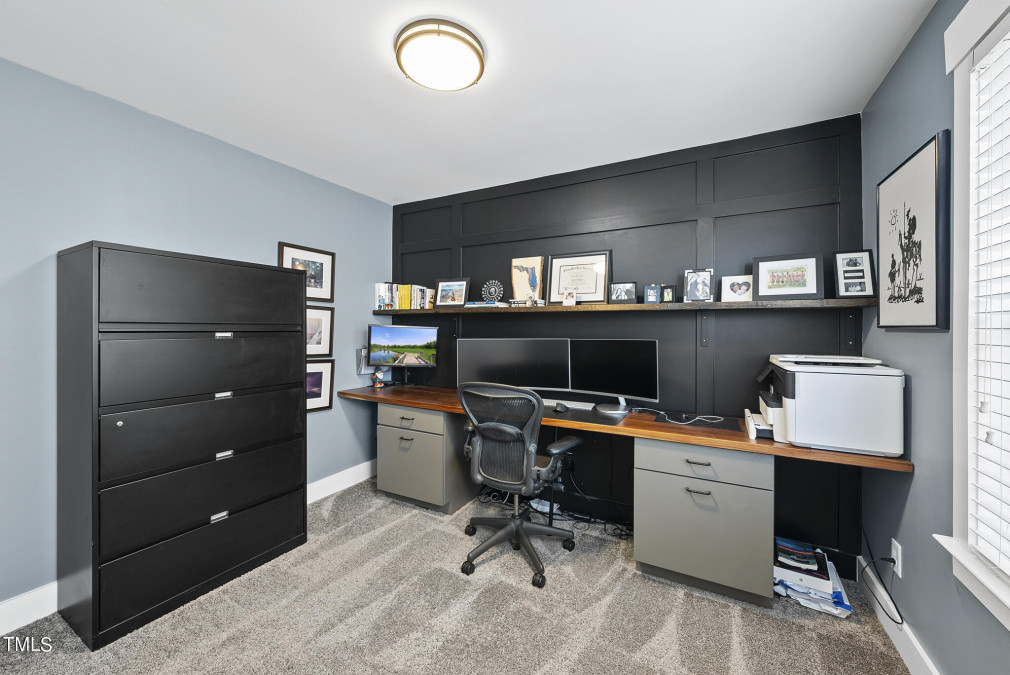
28of35
View All Photos
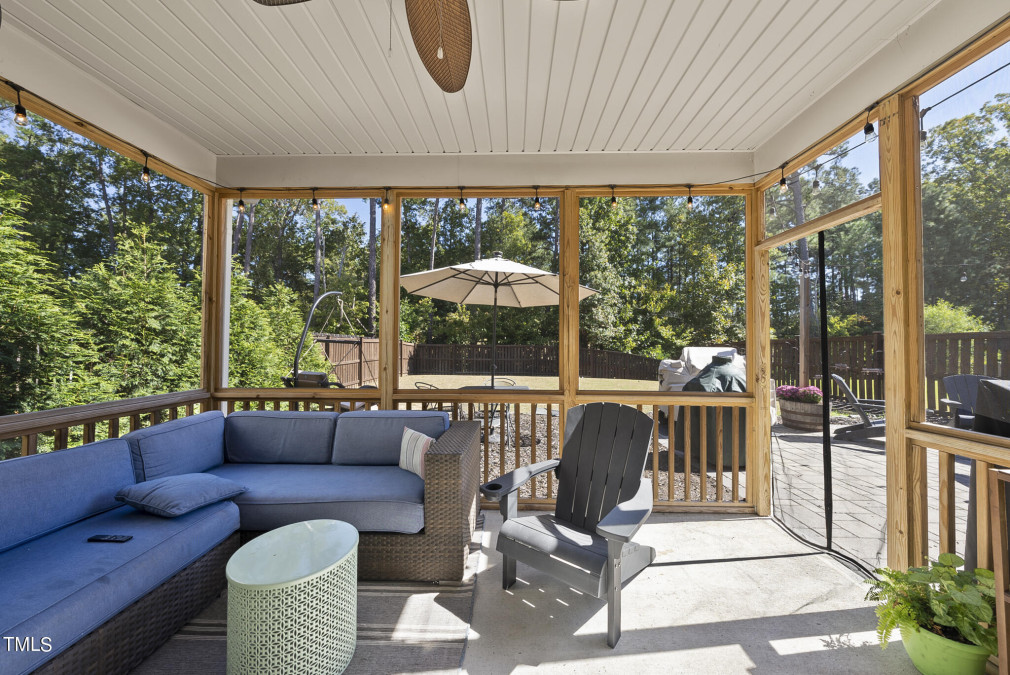
29of35
View All Photos
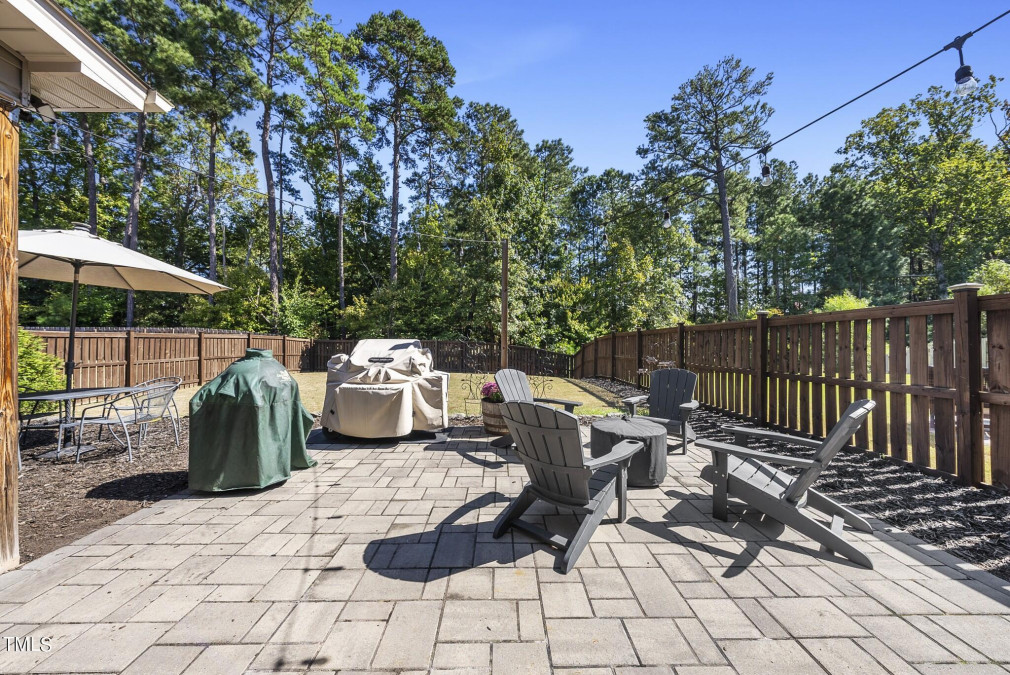
30of35
View All Photos
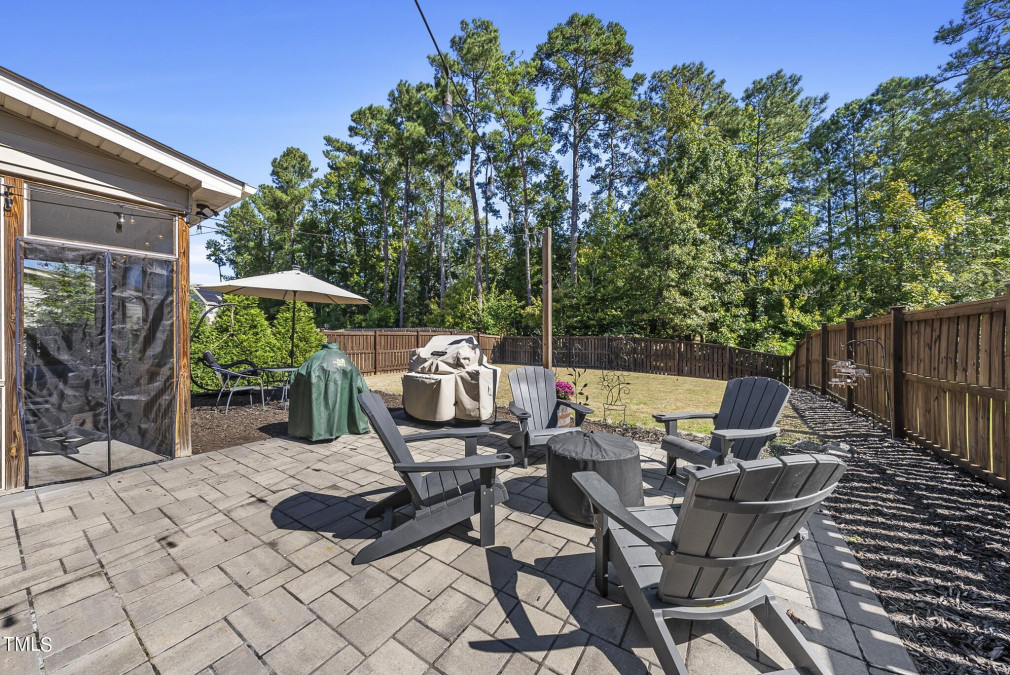
31of35
View All Photos
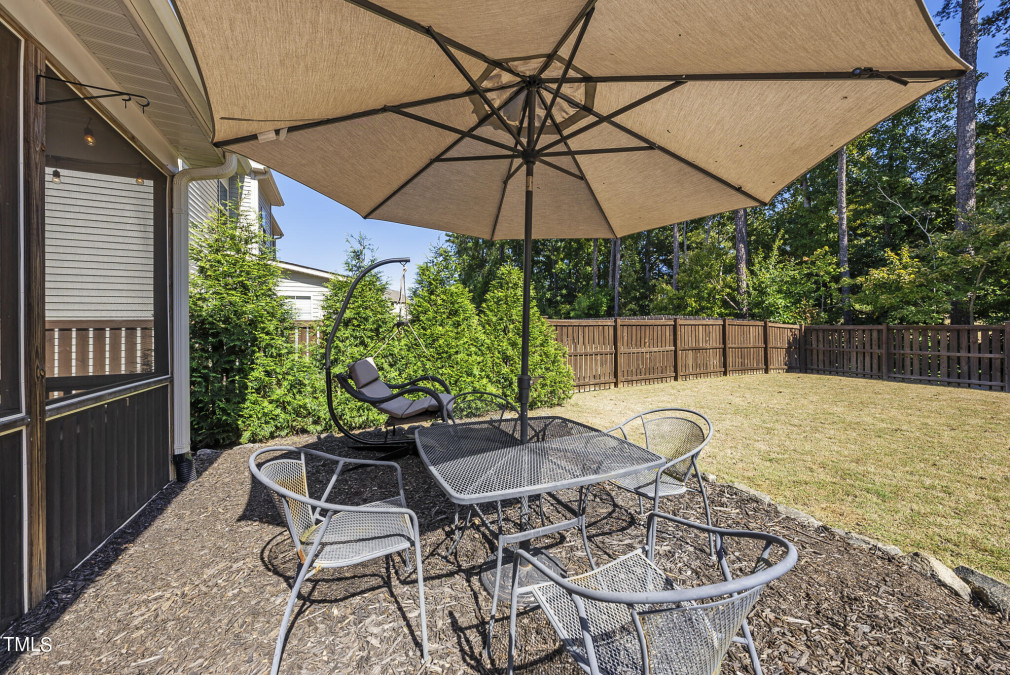
32of35
View All Photos

33of35
View All Photos
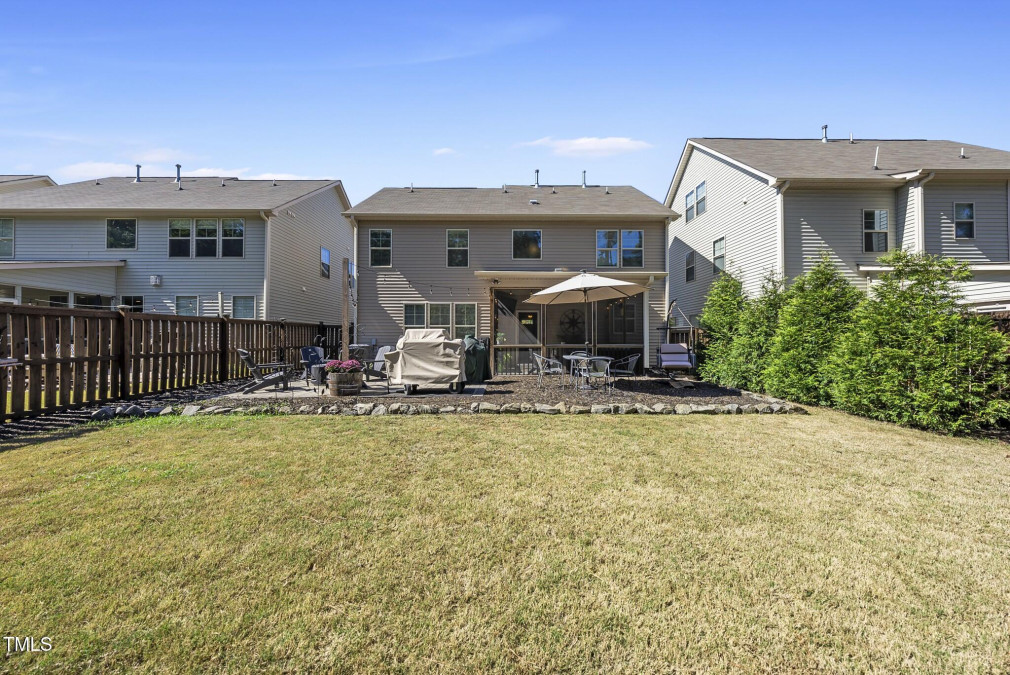
34of35
View All Photos
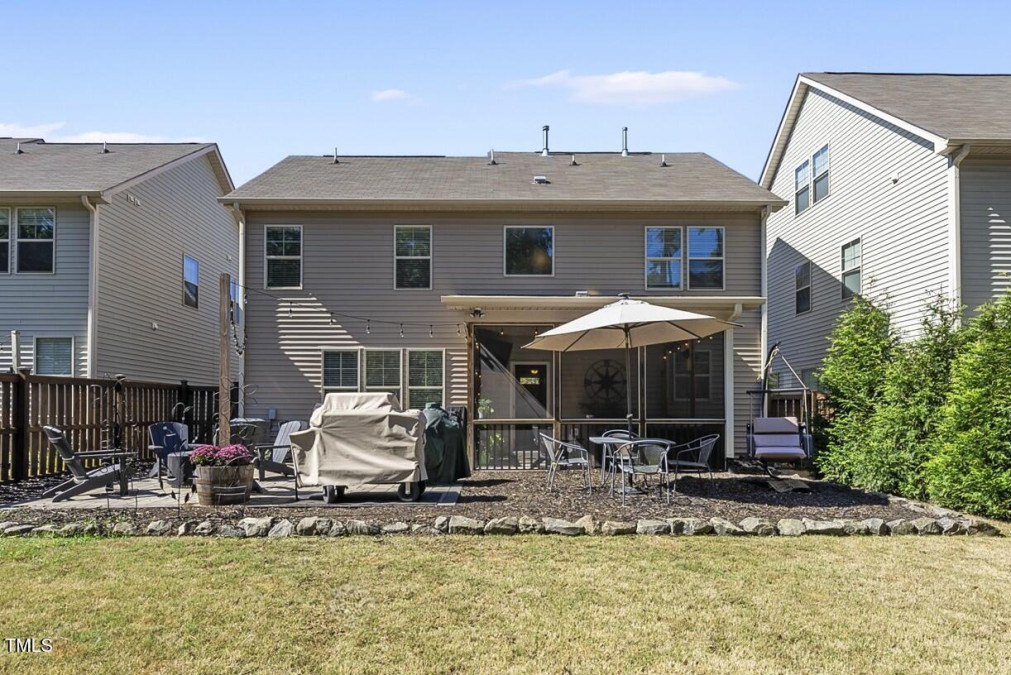
35of35
View All Photos
















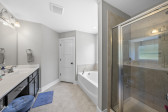





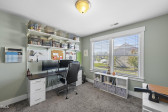


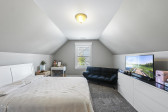






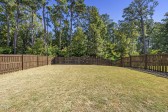


1104 San Antonio Blvd Durham, NC 27703
- Price $535,000
- Beds 4
- Baths 3.00
- Sq.Ft. 2,411
- Acres 0.17
- Year 2016
- Days 11
- Save
- Social
- Call
High Quality Finishes Include Upgraded Craftsman Style Trim, Cove Crown Molding, 3-panel Craftsman Style Doors And 3 1/4'' Engineered Hardwood Floors Throughout The Main Living Areas. The Kitchen Is A Chef's Dream, Featuring Staggered Height Shaker Panel Cabinets, Tile Backsplash, Granite Countertops, Recessed & Pendant Lighting, A Large Center Island With Barstool Seating, And Ge Ss Appliances, Including A Gas Range/oven. Upstairs, You'll Find The Spacious Owner's Retreat Featuring, Cove Molding And Barn Door Entry To The En-suite Bath With 12''x12'' Tile Floors, An Expansive Dual Vanity With Make-up Area, Garden Tub & Separate Shower With Tile Surround. The Family Room Adjacent To The Kitchen Features A Gas Log Fireplace With A Slate Flush Hearth And Mantel, Framed By A Nickel Gap Shiplap Floor To Ceiling Trim Wall. Dual Floating Shelves Flank The Fireplace. One Of The Highlights Of This Home Is The Spacious Screen Porch And It's Large Paver Patio That's Illuminated By Hanging String Lights. The Backyard Is Fully Fenced. The Yard Is Sodded And Backs Onto A Tranquil Wooded Area. Community Amenities In Brightleaf At The Park Include: Swim Club With Junior Olympic Size Pool With Dual Slides, Swimming Lanes, Kiddie Pool, And A Zero-entry Pool. Lighted Tennis Courts And Miles Of Serene Natural Trails Perfect For Walking, Jogging, Or Biking. The Green Spaces Throughout The Community Are Certified By The Audubon Society For Environmentally Responsible Land Planning. Located Just Minutes From Major Highways Such As I-540 And Highway 70, This Home Offers Easy Access To Downtown Durham, Research Triangle Park (rtp), And Raleigh, Shopping, Dining, And Entertainment Options Are All Just A Short Drive Away, Making This The Perfect Home For Those Who Value Both Convenience And Community.
Home Details
1104 San Antonio Blvd Durham, NC 27703
- Status Under Contract
- MLS® # 10058680
- Price $535,000
- Listing Date 10-17-2024
- Bedrooms 4
- Bathrooms 3.00
- Full Baths 2
- Half Baths 1
- Square Footage 2,411
- Acres 0.17
- Year Built 2016
- Type Residential
- Sub-Type Single Family Residence
Community Information For 1104 San Antonio Blvd Durham, NC 27703
- Address 1104 San Antonio Blvd
- Subdivision Brightleaf At The Park
- City Durham
- County Durham
- State NC
- Zip Code 27703
School Information
- Elementary Durham Spring Valley
- Middle Durham Neal
- Higher Durham Southern
Amenities For 1104 San Antonio Blvd Durham, NC 27703
- Garages Garage, garage Faces Front
Interior
- Interior Features Breakfast Bar, Ceiling Fan(s), Crown Molding, Double Vanity, Eat-in Kitchen, Entrance Foyer, Granite Counters, Kitchen Island, Open Floorplan, Pantry, Soaking Tub, Walk-In Closet(s), Walk-In Shower, Water Closet
- Appliances Dishwasher, gas Range, gas Water Heater, microwave, oven, plumbed For Ice Maker, stainless Steel Appliance(s)
- Heating Central, natural Gas, zoned
- Cooling Ceiling Fan(s), Central Air, Electric, Zoned
- Fireplace Yes
- # of Fireplaces 1
- Fireplace Features Family Room, Gas Log
Exterior
- Exterior Shake Siding, Vinyl Siding
- Roof Shingle
- Foundation Slab
- Garage Spaces 2
Additional Information
- Date Listed October 17th, 2024
- HOA Fees 285
- HOA Fee Frequency Quarterly
- Styles Transitional
Listing Details
- Listing Office Coldwell Banker Hpw
- Listing Phone 919-876-8824
Financials
- $/SqFt $222
Description Of 1104 San Antonio Blvd Durham, NC 27703
High quality finishes include upgraded craftsman style trim, cove crown molding, 3-panel craftsman style doors and 3 1/4'' engineered hardwood floors throughout the main living areas. The kitchen is a chef's dream, featuring staggered height shaker panel cabinets, tile backsplash, granite countertops, recessed & pendant lighting, a large center island with barstool seating, and ge ss appliances, including a gas range/oven. Upstairs, you'll find the spacious owner's retreat featuring, cove molding and barn door entry to the en-suite bath with 12''x12'' tile floors, an expansive dual vanity with make-up area, garden tub & separate shower with tile surround. The family room adjacent to the kitchen features a gas log fireplace with a slate flush hearth and mantel, framed by a nickel gap shiplap floor to ceiling trim wall. Dual floating shelves flank the fireplace. One of the highlights of this home is the spacious screen porch and it's large paver patio that's illuminated by hanging string lights. The backyard is fully fenced. The yard is sodded and backs onto a tranquil wooded area. Community amenities in brightleaf at the park include: swim club with junior olympic size pool with dual slides, swimming lanes, kiddie pool, and a zero-entry pool. Lighted tennis courts and miles of serene natural trails perfect for walking, jogging, or biking. The green spaces throughout the community are certified by the audubon society for environmentally responsible land planning. Located just minutes from major highways such as i-540 and highway 70, this home offers easy access to downtown durham, research triangle park (rtp), and raleigh, shopping, dining, and entertainment options are all just a short drive away, making this the perfect home for those who value both convenience and community.
Interested in 1104 San Antonio Blvd Durham, NC 27703 ?
Request a Showing
Mortgage Calculator For 1104 San Antonio Blvd Durham, NC 27703
This beautiful 4 beds 3.00 baths home is located at 1104 San Antonio Blvd Durham, NC 27703 and is listed for $535,000. The home was built in 2016, contains 2411 sqft of living space, and sits on a 0.17 acre lot. This Residential home is priced at $222 per square foot and has been on the market since October 28th, 2024. with sqft of living space.
If you'd like to request more information on 1104 San Antonio Blvd Durham, NC 27703, please call us at 919-249-8536 or contact us so that we can assist you in your real estate search. To find similar homes like 1104 San Antonio Blvd Durham, NC 27703, you can find other homes for sale in Durham, the neighborhood of Brightleaf At The Park, or 27703 click the highlighted links, or please feel free to use our website to continue your home search!
Schools
WALKING AND TRANSPORTATION
Home Details
1104 San Antonio Blvd Durham, NC 27703
- Status Under Contract
- MLS® # 10058680
- Price $535,000
- Listing Date 10-17-2024
- Bedrooms 4
- Bathrooms 3.00
- Full Baths 2
- Half Baths 1
- Square Footage 2,411
- Acres 0.17
- Year Built 2016
- Type Residential
- Sub-Type Single Family Residence
Community Information For 1104 San Antonio Blvd Durham, NC 27703
- Address 1104 San Antonio Blvd
- Subdivision Brightleaf At The Park
- City Durham
- County Durham
- State NC
- Zip Code 27703
School Information
- Elementary Durham Spring Valley
- Middle Durham Neal
- Higher Durham Southern
Amenities For 1104 San Antonio Blvd Durham, NC 27703
- Garages Garage, garage Faces Front
Interior
- Interior Features Breakfast Bar, Ceiling Fan(s), Crown Molding, Double Vanity, Eat-in Kitchen, Entrance Foyer, Granite Counters, Kitchen Island, Open Floorplan, Pantry, Soaking Tub, Walk-In Closet(s), Walk-In Shower, Water Closet
- Appliances Dishwasher, gas Range, gas Water Heater, microwave, oven, plumbed For Ice Maker, stainless Steel Appliance(s)
- Heating Central, natural Gas, zoned
- Cooling Ceiling Fan(s), Central Air, Electric, Zoned
- Fireplace Yes
- # of Fireplaces 1
- Fireplace Features Family Room, Gas Log
Exterior
- Exterior Shake Siding, Vinyl Siding
- Roof Shingle
- Foundation Slab
- Garage Spaces 2
Additional Information
- Date Listed October 17th, 2024
- HOA Fees 285
- HOA Fee Frequency Quarterly
- Styles Transitional
Listing Details
- Listing Office Coldwell Banker Hpw
- Listing Phone 919-876-8824
Financials
- $/SqFt $222
Homes Similar to 1104 San Antonio Blvd Durham, NC 27703
-
$533,545ACTIVE5 Bed3 Bath2,723 Sqft0.14 Acres
-
$537,261ACTIVE4 Bed3 Bath2,338 Sqft0.14 Acres
-
$519,900ACTIVE2 Bed2 Bath1,621 Sqft0.13 Acres
-
$485,000ACTIVE2 Bed2 Bath1,575 Sqft-- Acres
-
$499,990ACTIVE5 Bed3 Bath2,619 Sqft0.18 Acres
-
$575,000ACTIVE2 Bed2 Bath1,860 Sqft0.19 Acres
-
$559,900ACTIVE5 Bed4 Bath3,037 Sqft0.15 Acres
-
$522,430UNDER CONTRACT4 Bed3 Bath2,349 Sqft0.23 Acres
View in person

Ask a Question About This Listing
Find out about this property

Share This Property
1104 San Antonio Blvd Durham, NC 27703
MLS® #: 10058680
Call Inquiry




